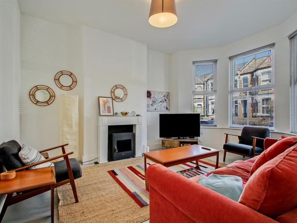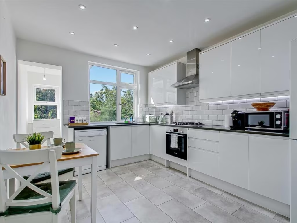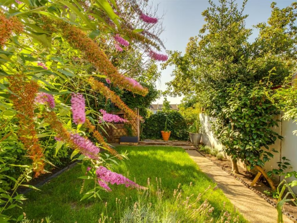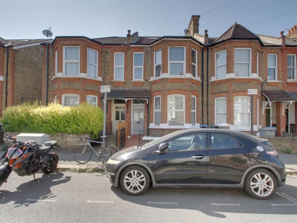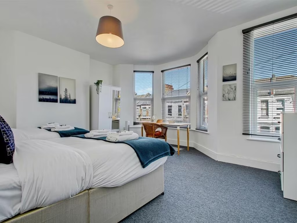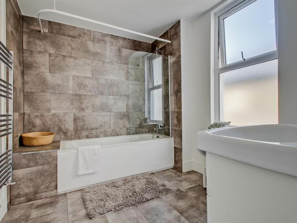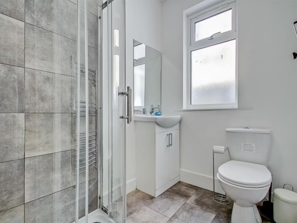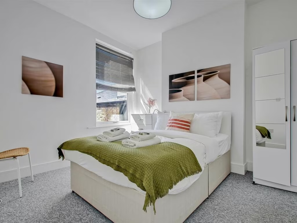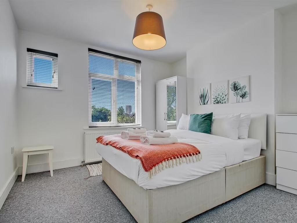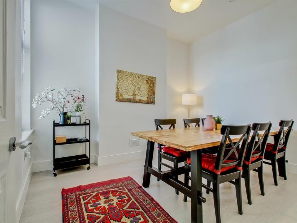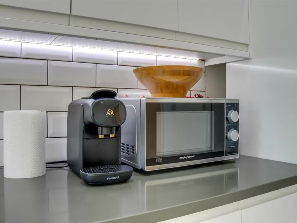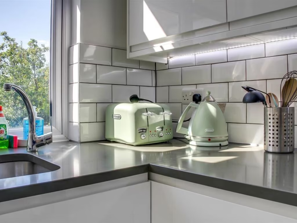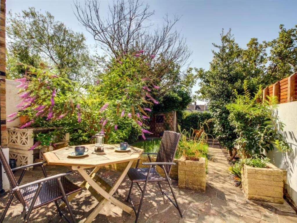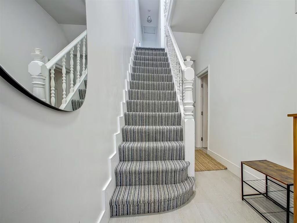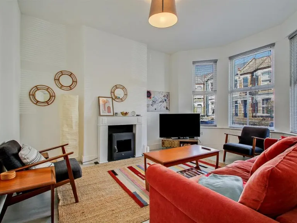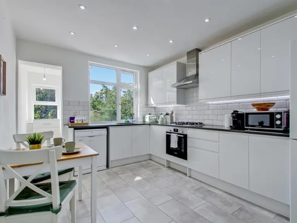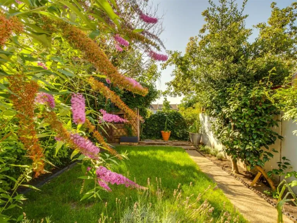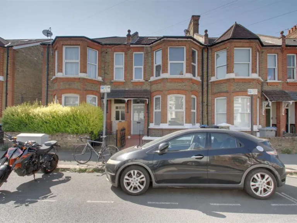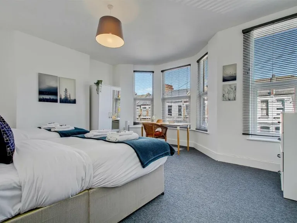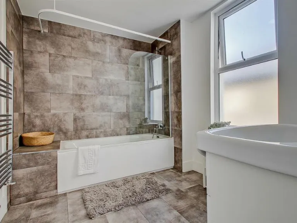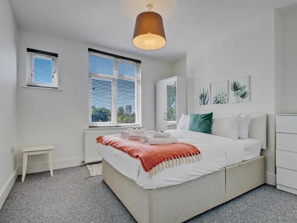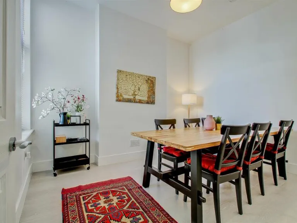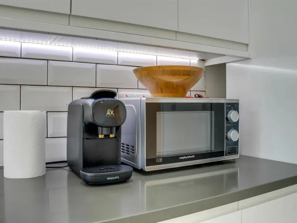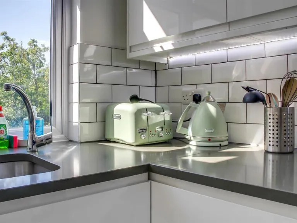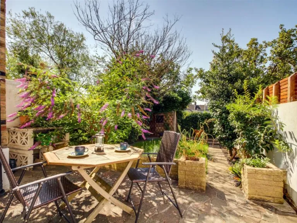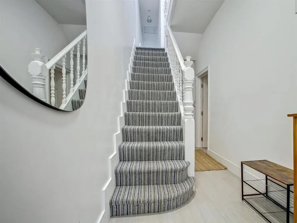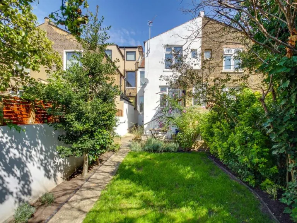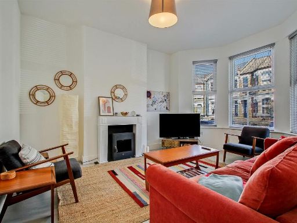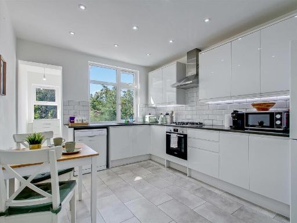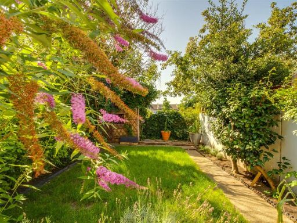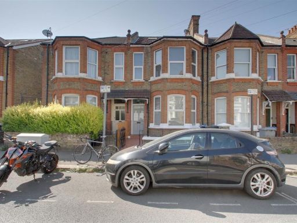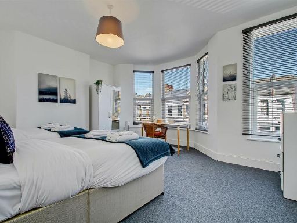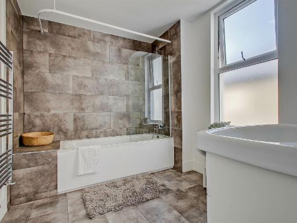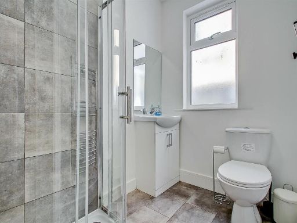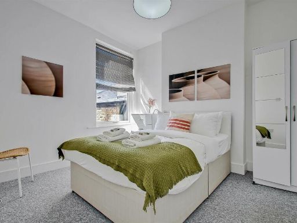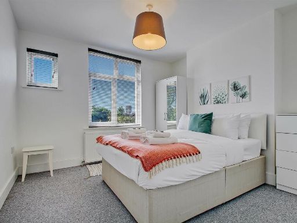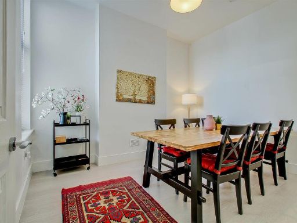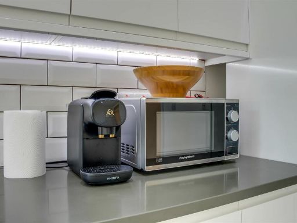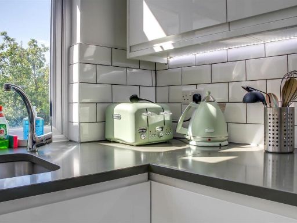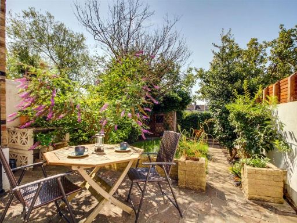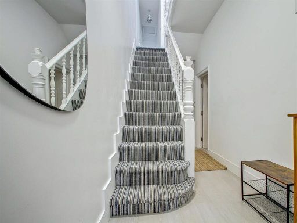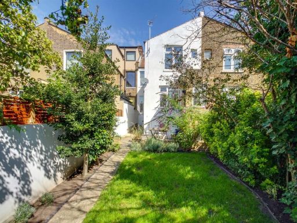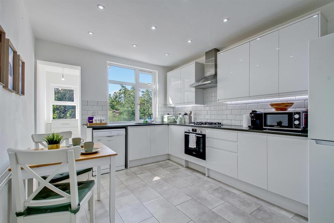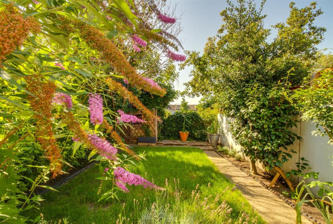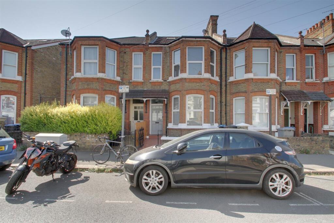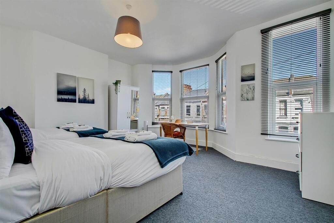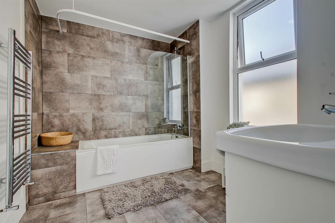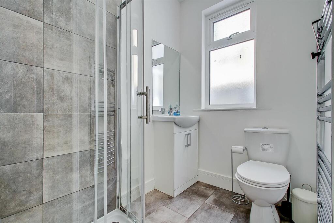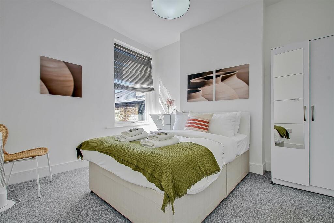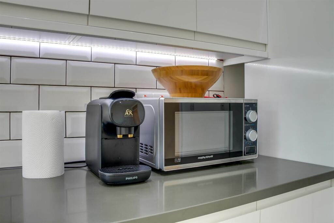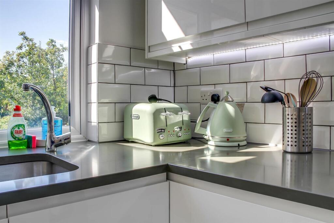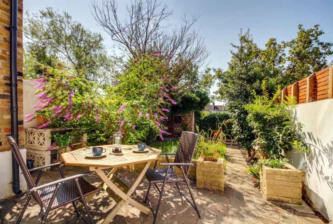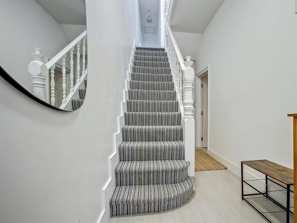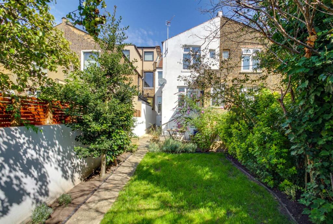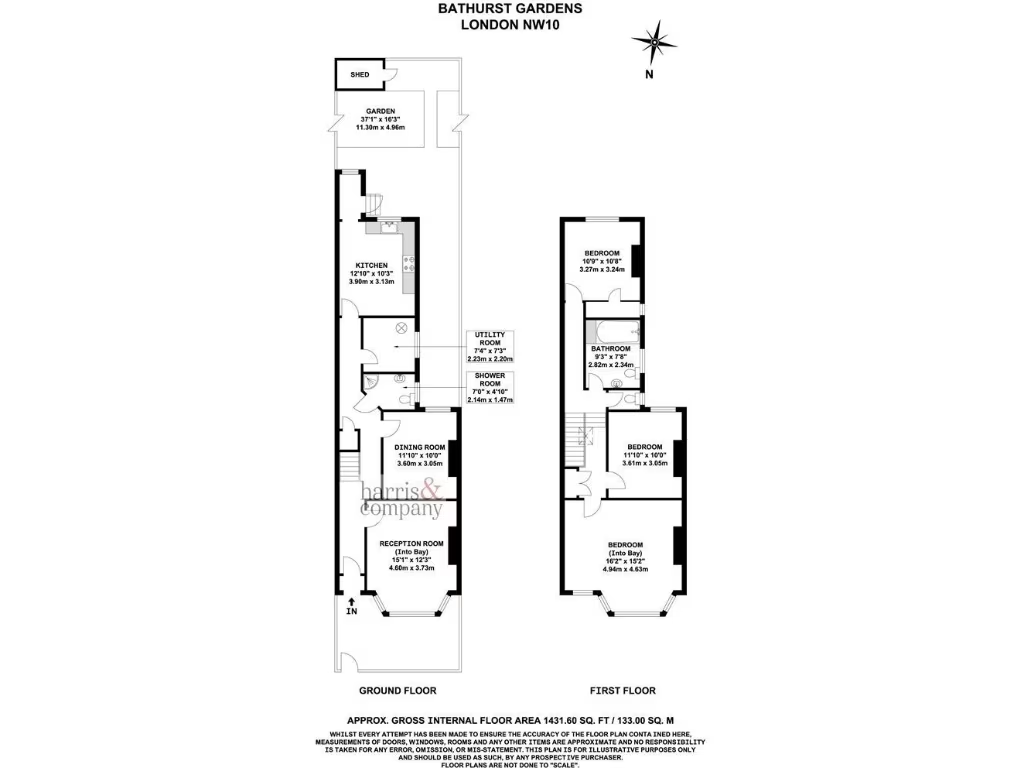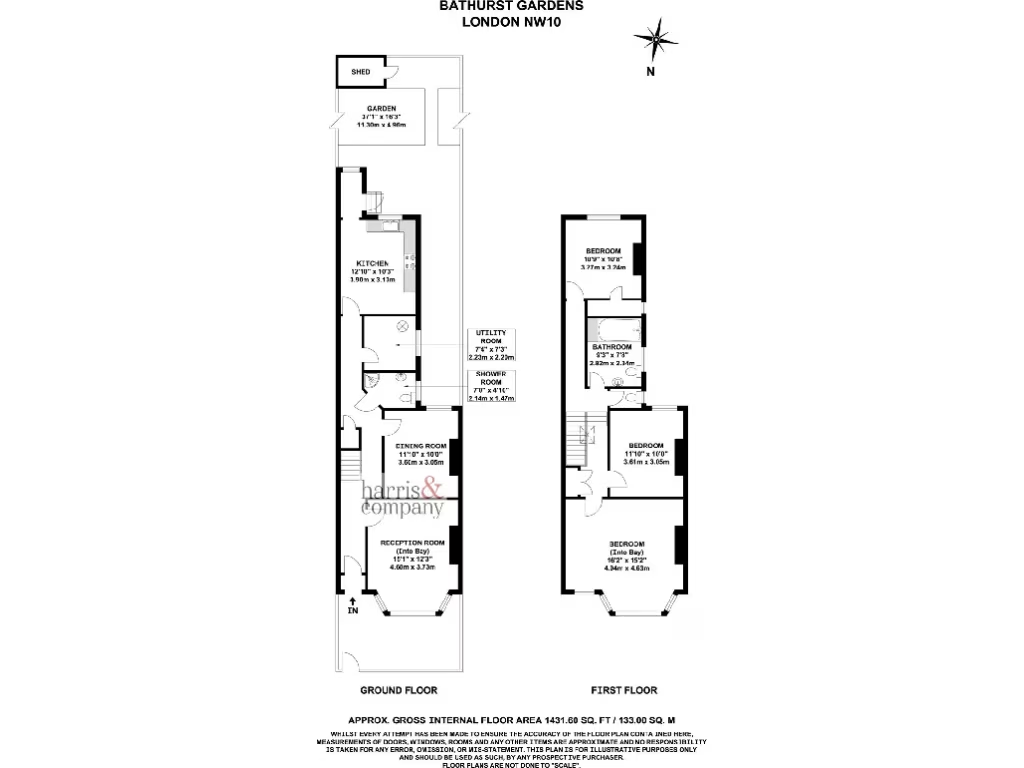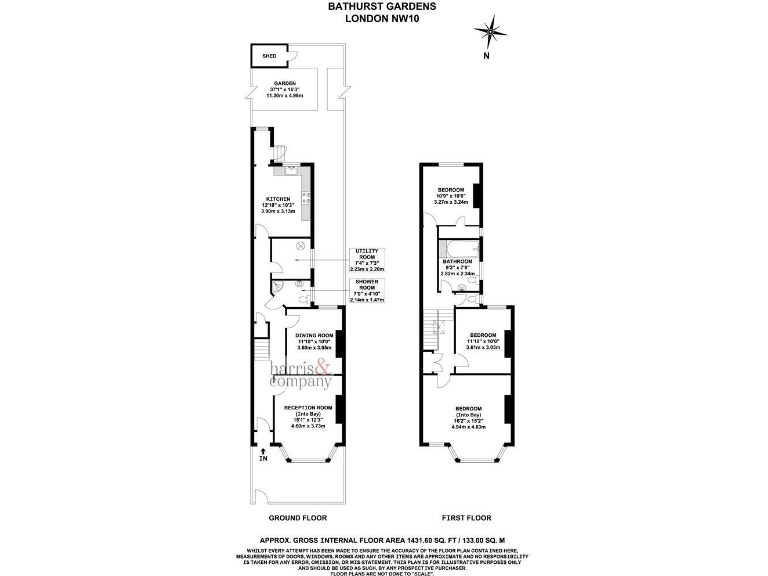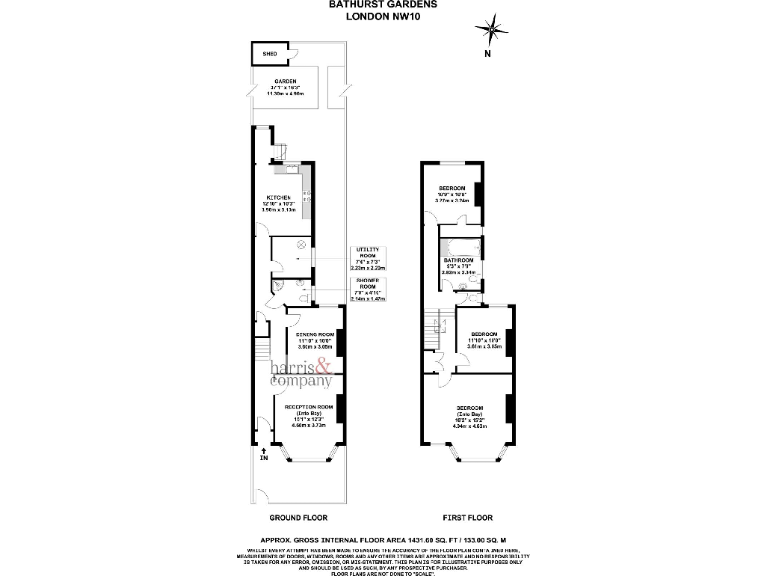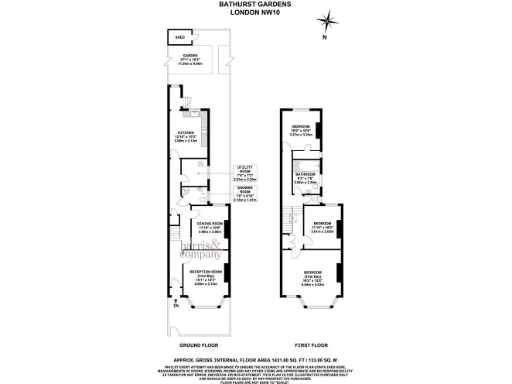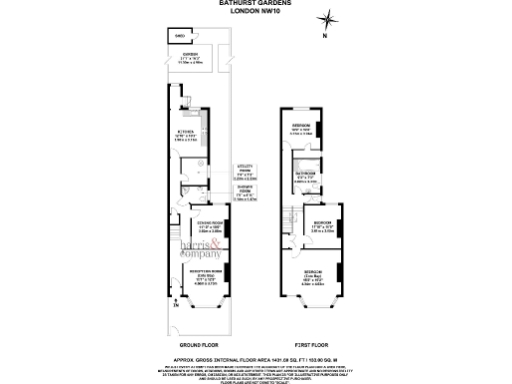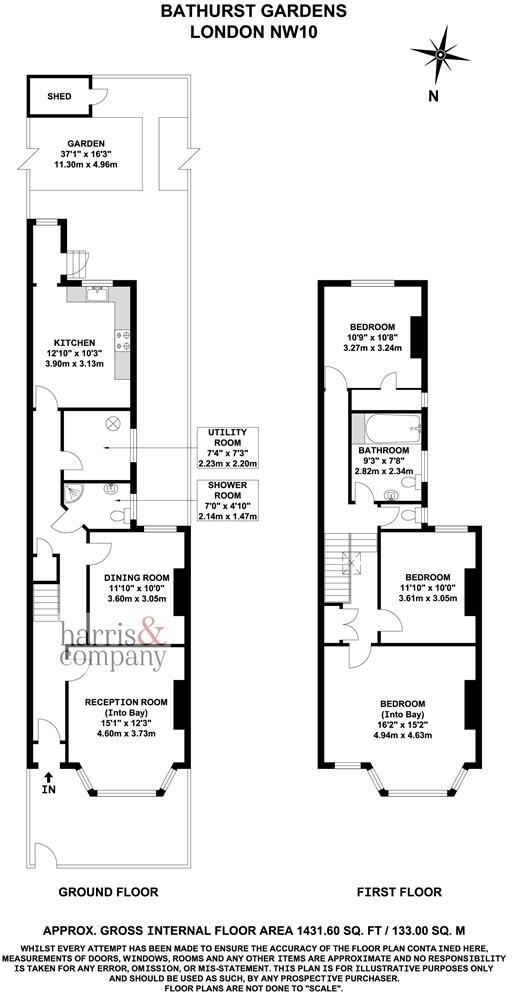Summary - 91 BATHURST GARDENS LONDON NW10 5JJ
4 bed 2 bath Terraced
Turnkey family terrace with garden and extension potential near Bakerloo line.
South-facing private garden with good natural light
Modern kitchen/diner and under-cabinet lighting, recently renovated
Two reception rooms; Victorian bay window and high ceilings
Advertised as four bedrooms; other notes reference three doubles — verify
Two bathrooms; suitable for family living or rental use
Chain-free sale and scope to extend/loft convert (subject to consents)
Solid-brick period build; external wall insulation assumed absent
Council tax above average; confirm services and exact room sizes
This well-presented mid-terrace offers bright, flexible living across a conventional two-storey layout, ideal for families wanting a turn-key home in sought-after Kensal Rise. The house benefits from a modern kitchen/diner, two reception rooms and a secluded south-facing garden that brings sunlight into the rear of the property. Chain-free sale and recent renovation reduce immediate work needed for new owners.
Practical features include two bathrooms, double glazing installed since 2002, and mains gas central heating via boiler and radiators. There is clear scope to increase floor area by extending the ground-floor rear and converting the lofts, subject to planning consent — attractive for buyers wanting to add value or personalise space. Local amenities, strong transport links (Bakerloo line nearby) and several well-rated primary schools make this a good family location.
Buyers should note a few material points: the listing shows inconsistent bedroom information (advertised both as four bedrooms and three double bedrooms), so confirm exact layout and room sizes on inspection. The house is older solid-brick Victorian/Edwardian stock and external walls are assumed uninsulated, which may affect running costs and future retrofit decisions. Council tax is above average for the area.
Overall this property suits buyers seeking a stylish, mostly move-in-ready period home in an affluent, inner-city neighbourhood with potential to extend and improve value. Investors will also find the location and turnkey condition appealing, though they should check room count and service details before committing.
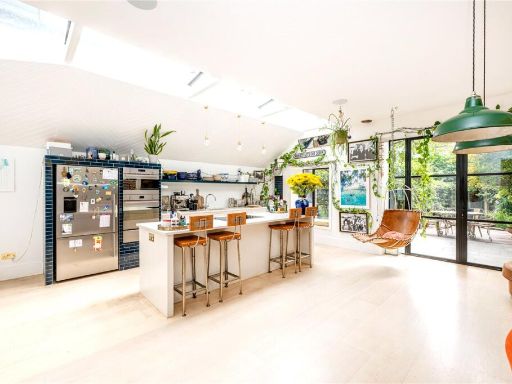 4 bedroom end of terrace house for sale in Ashburnham Road, London, NW10 — £1,995,000 • 4 bed • 2 bath • 2141 ft²
4 bedroom end of terrace house for sale in Ashburnham Road, London, NW10 — £1,995,000 • 4 bed • 2 bath • 2141 ft²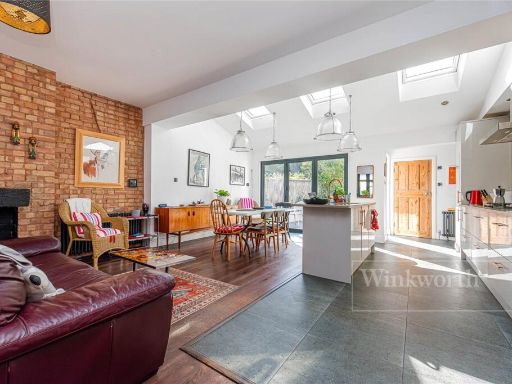 3 bedroom semi-detached house for sale in Haycroft Gardens, London, NW10 — £1,250,000 • 3 bed • 2 bath • 1400 ft²
3 bedroom semi-detached house for sale in Haycroft Gardens, London, NW10 — £1,250,000 • 3 bed • 2 bath • 1400 ft²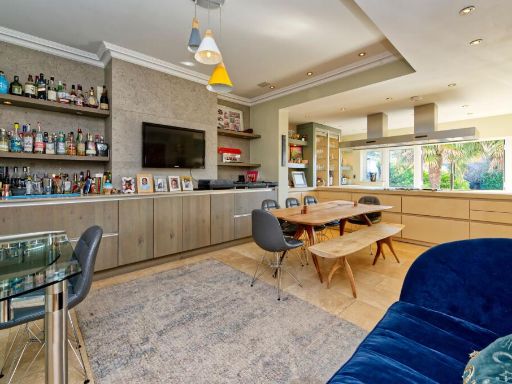 4 bedroom terraced house for sale in All Souls Avenue, Kensal Rise, NW10 — £1,450,000 • 4 bed • 3 bath • 1832 ft²
4 bedroom terraced house for sale in All Souls Avenue, Kensal Rise, NW10 — £1,450,000 • 4 bed • 3 bath • 1832 ft²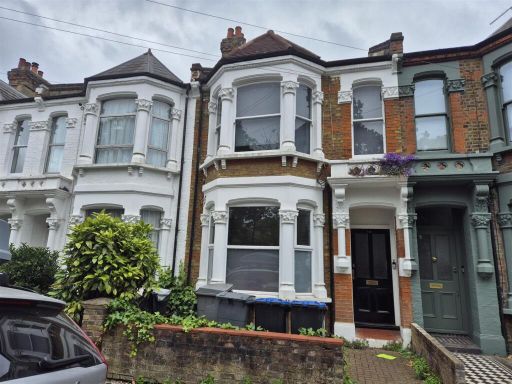 2 bedroom flat for sale in Purves Road, Kensal Rise, NW10 5TH, NW10 — £569,950 • 2 bed • 1 bath • 613 ft²
2 bedroom flat for sale in Purves Road, Kensal Rise, NW10 5TH, NW10 — £569,950 • 2 bed • 1 bath • 613 ft²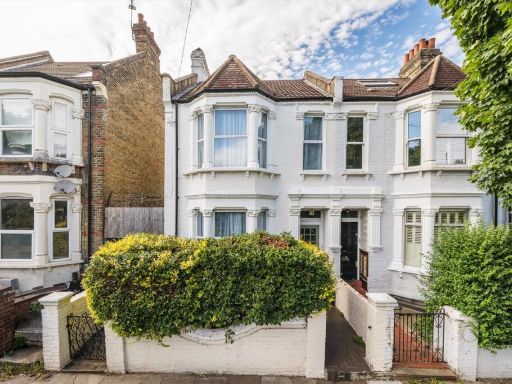 3 bedroom semi-detached house for sale in Wakeman Road, Kensal Rise, NW10 — £1,150,000 • 3 bed • 1 bath • 1363 ft²
3 bedroom semi-detached house for sale in Wakeman Road, Kensal Rise, NW10 — £1,150,000 • 3 bed • 1 bath • 1363 ft²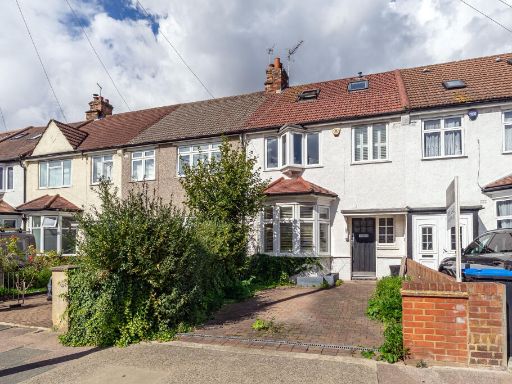 4 bedroom terraced house for sale in Doyle Gardens, London, NW10 — £1,250,000 • 4 bed • 2 bath • 1405 ft²
4 bedroom terraced house for sale in Doyle Gardens, London, NW10 — £1,250,000 • 4 bed • 2 bath • 1405 ft²