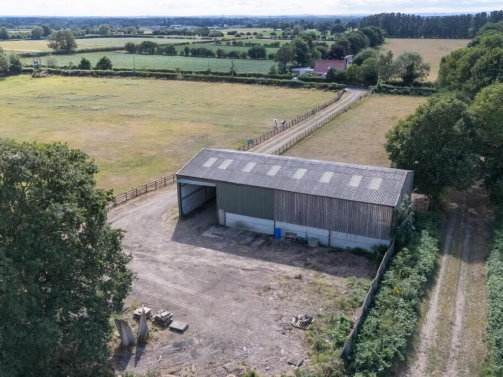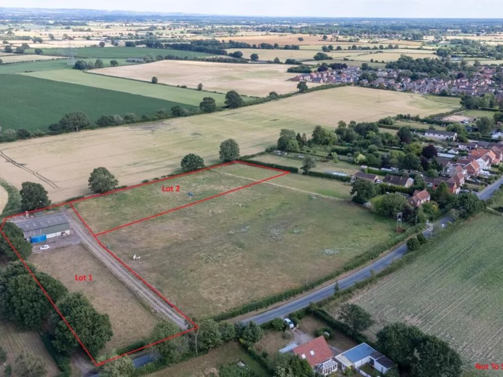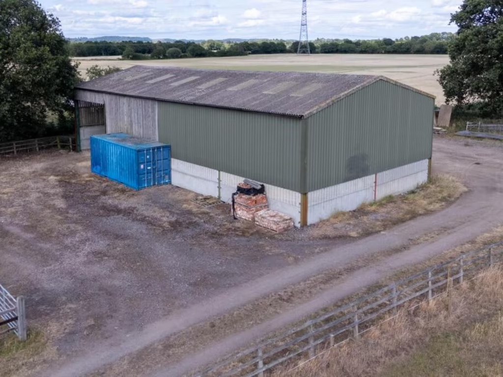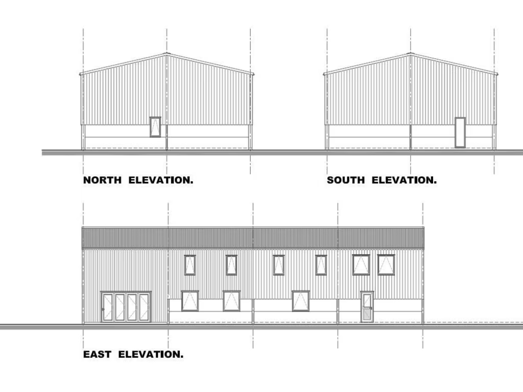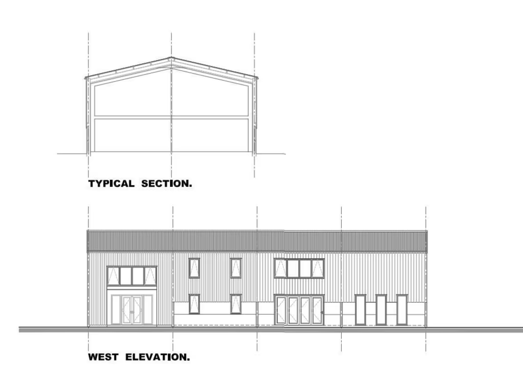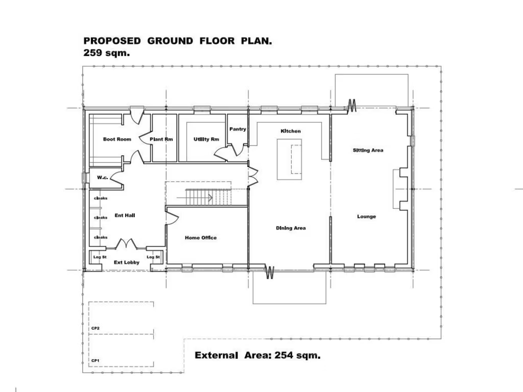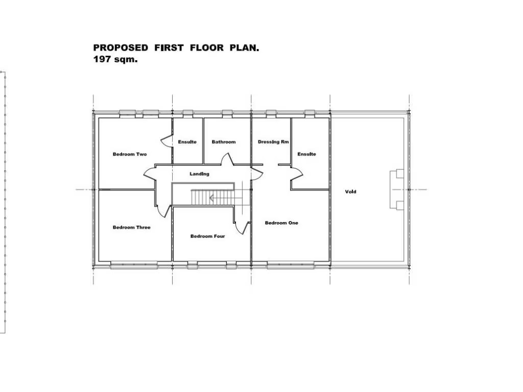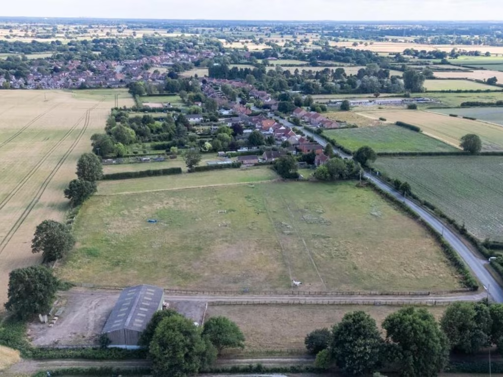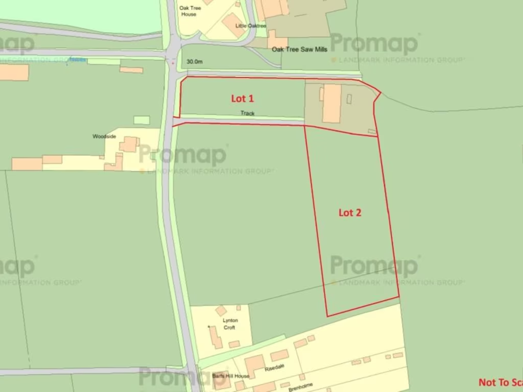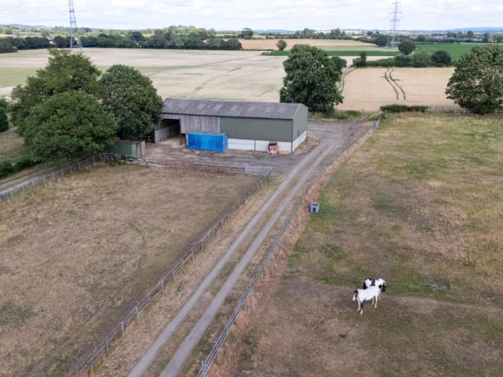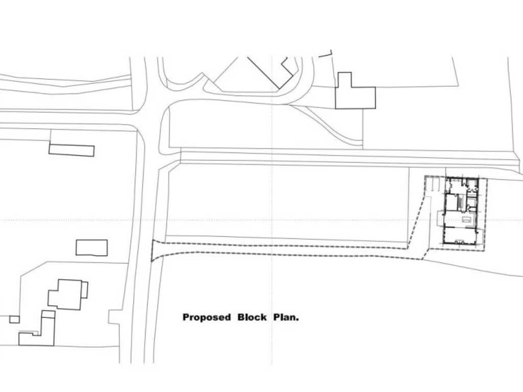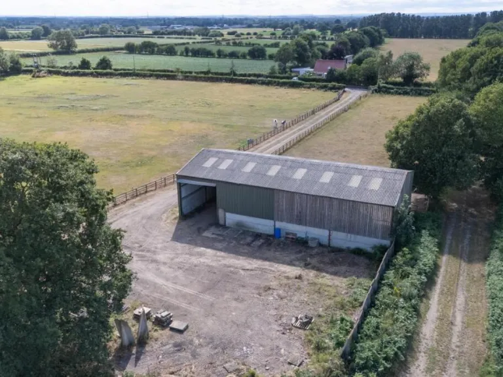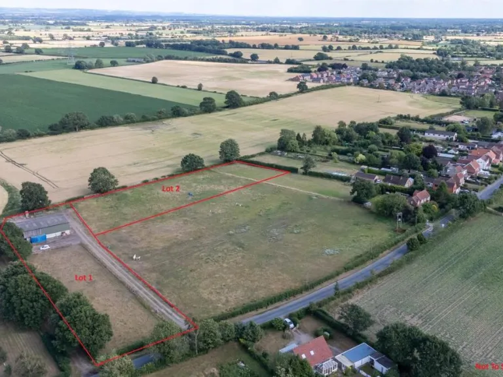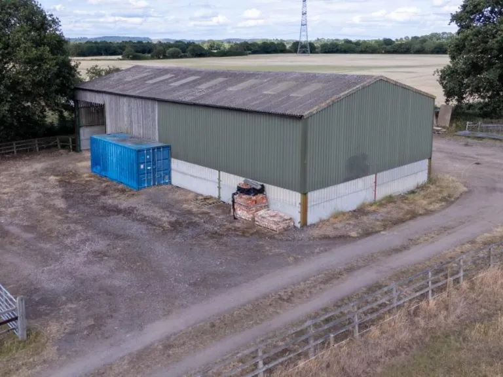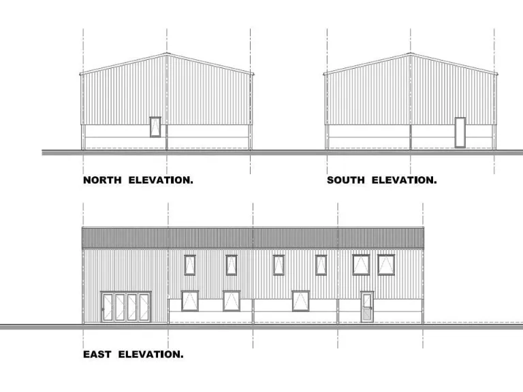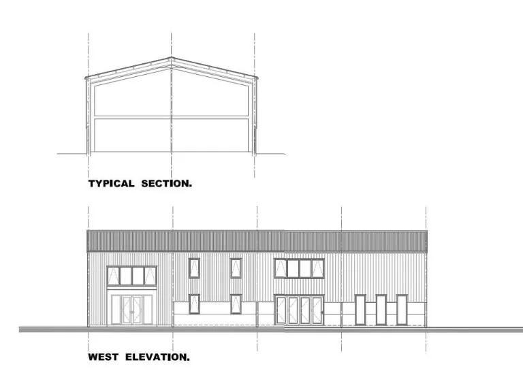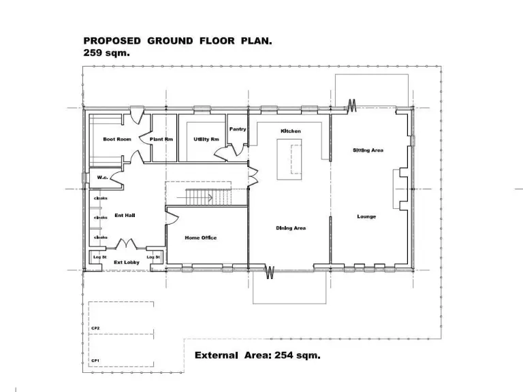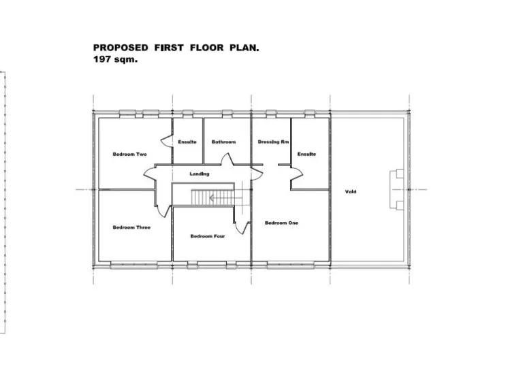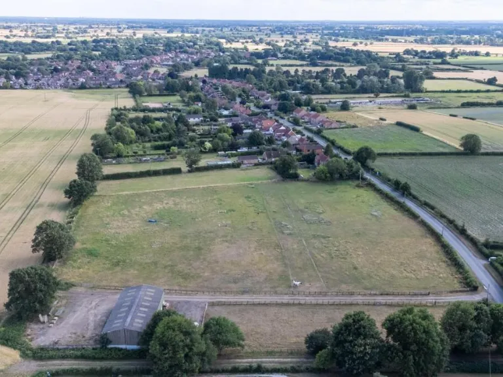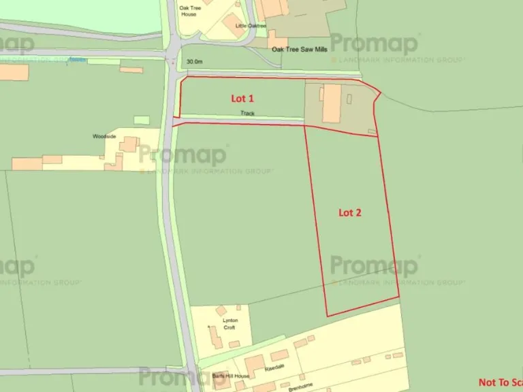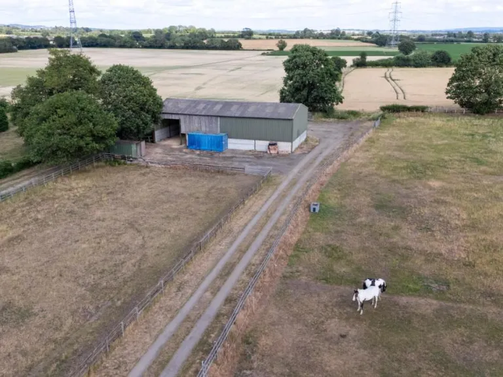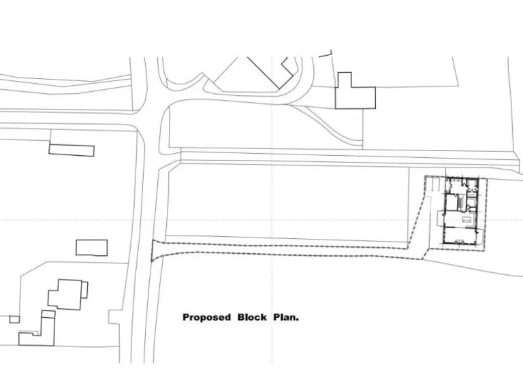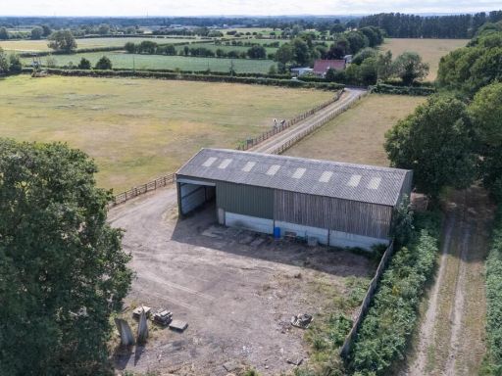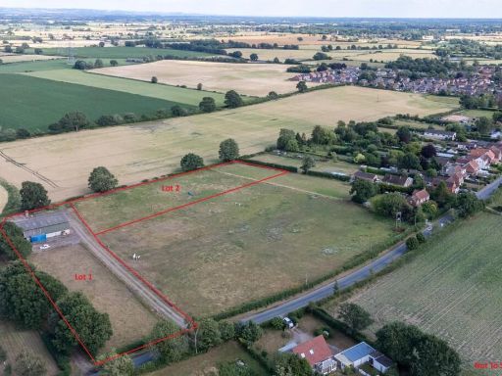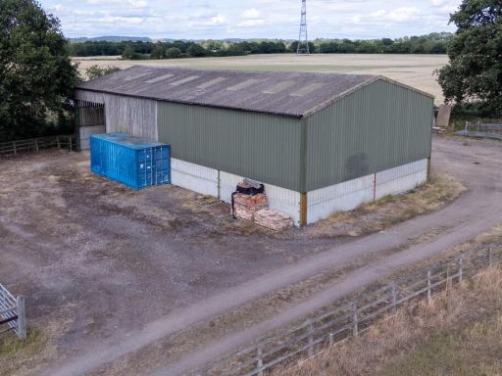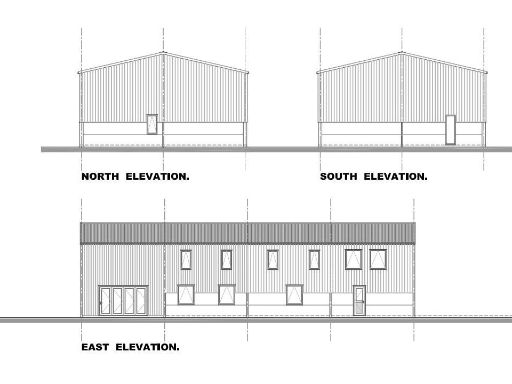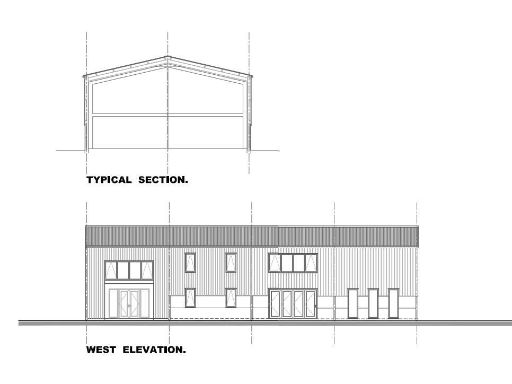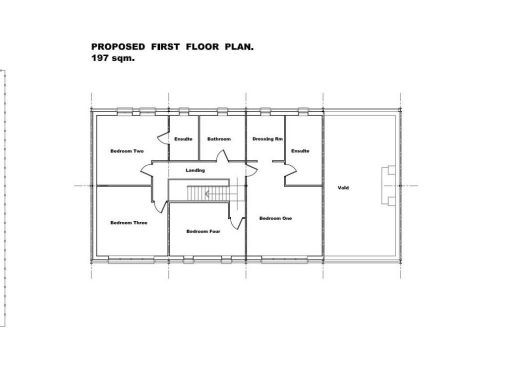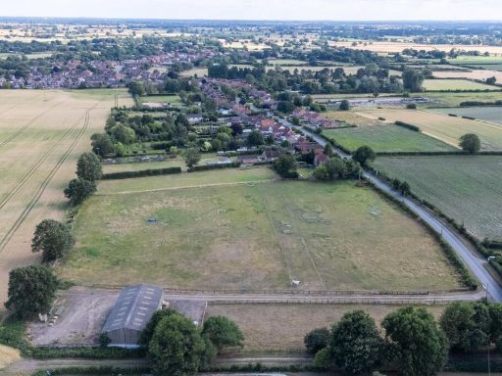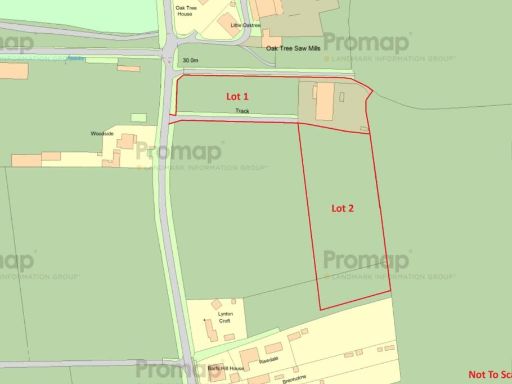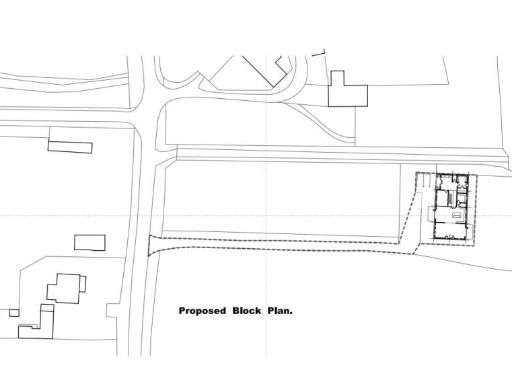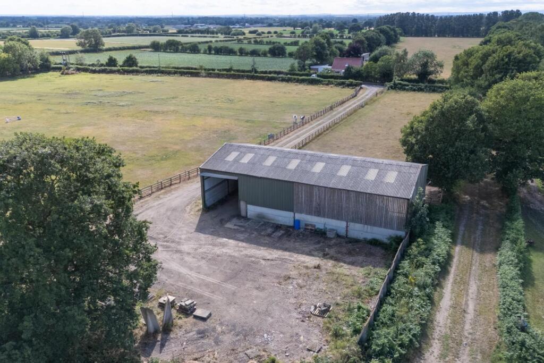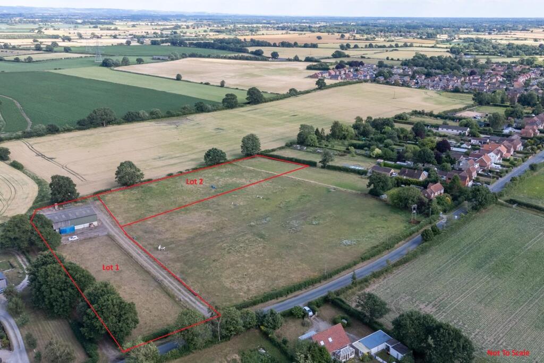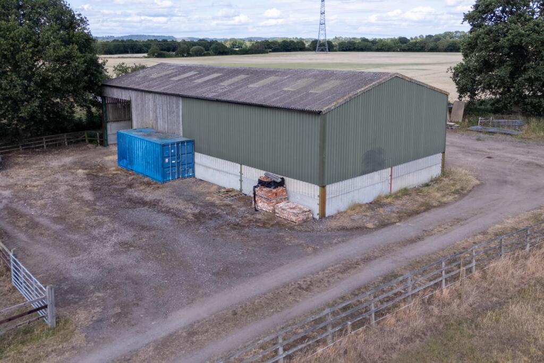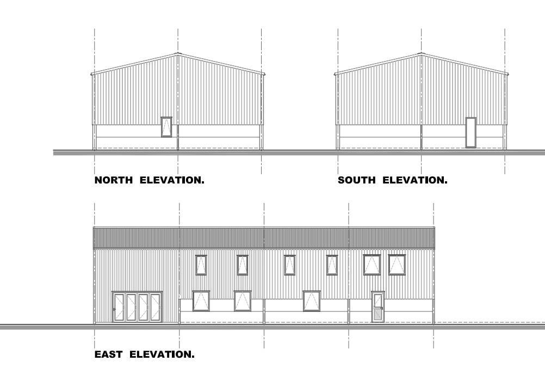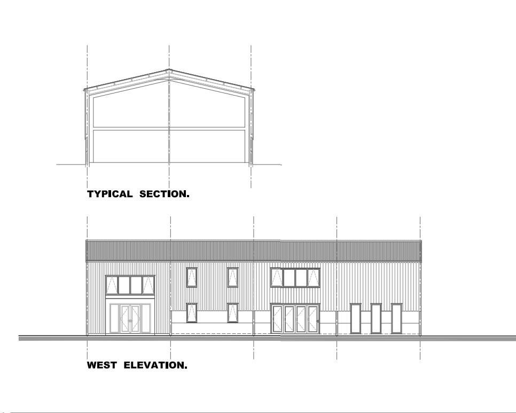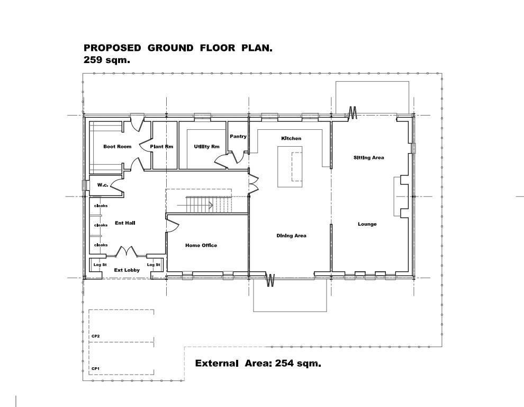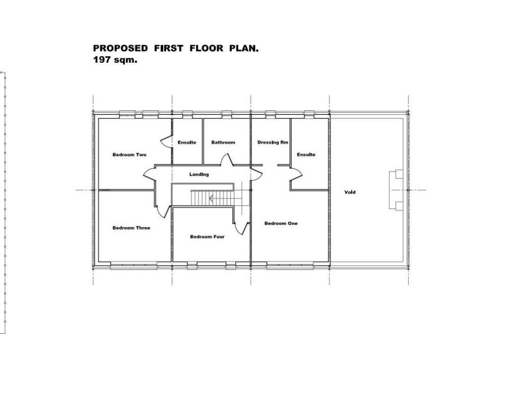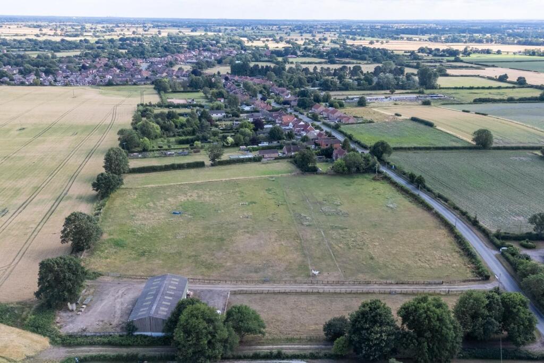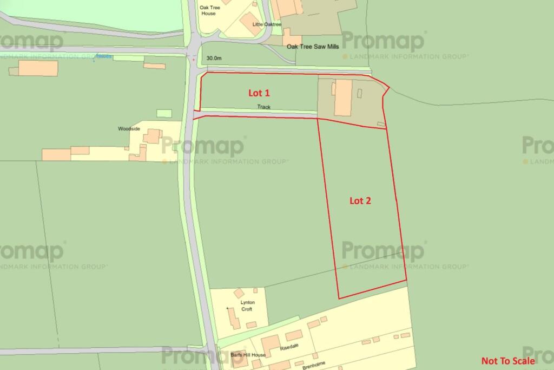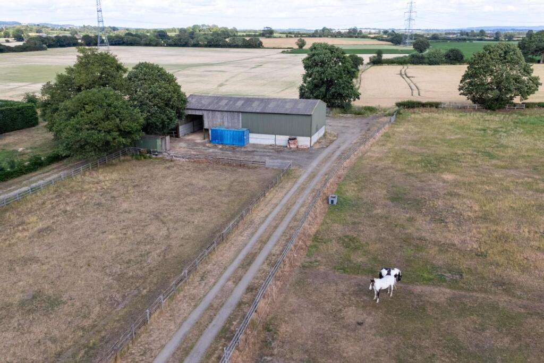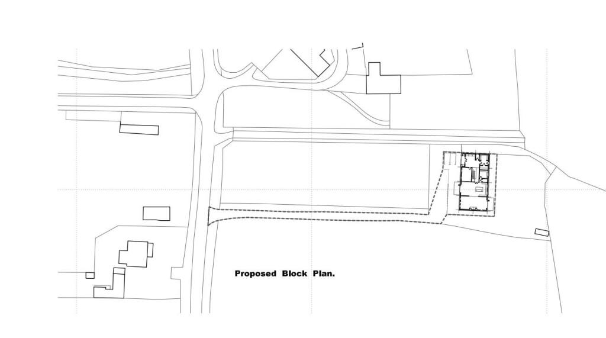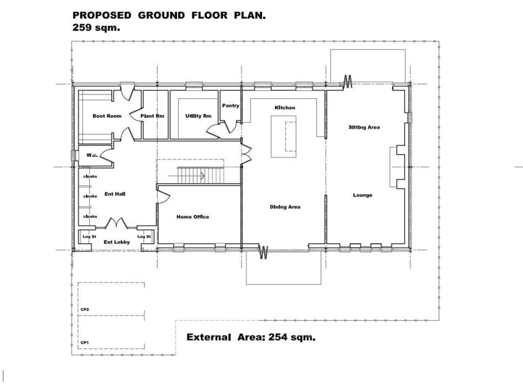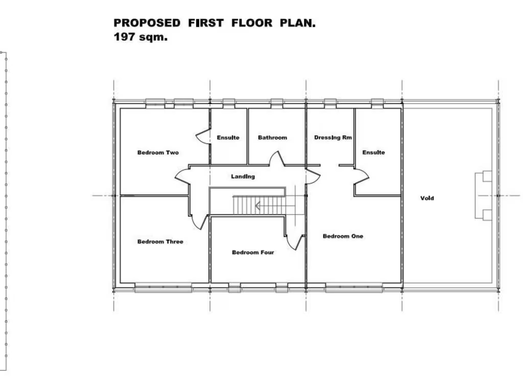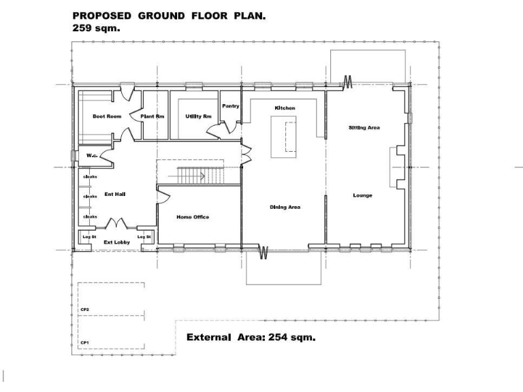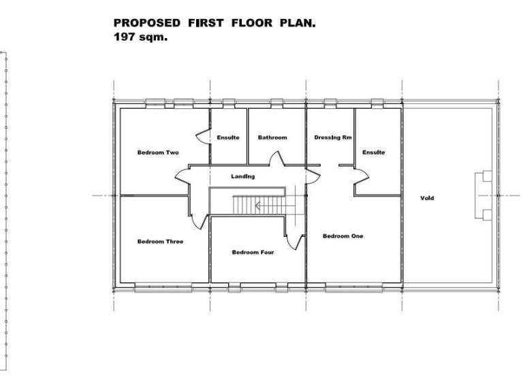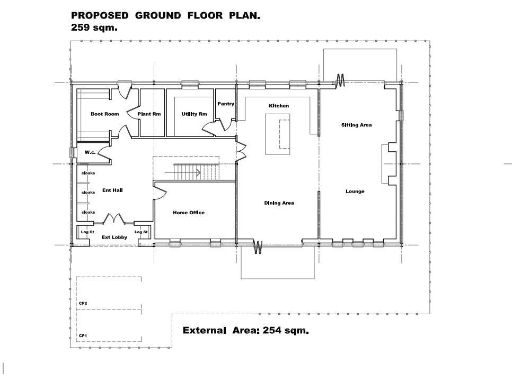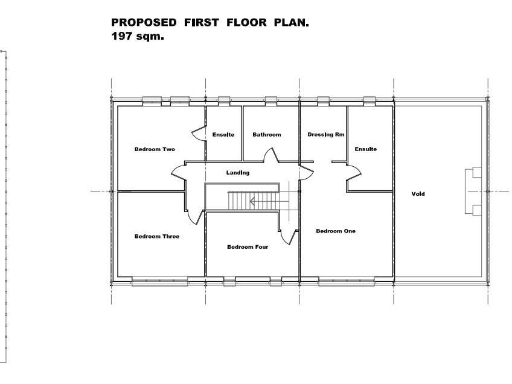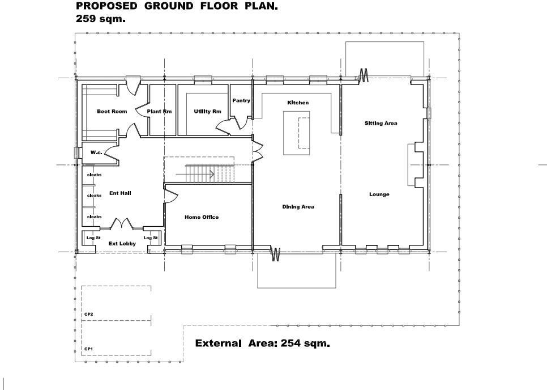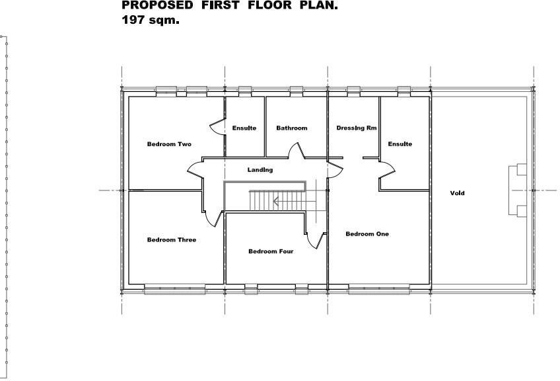Summary - Easingwold Road, Huby YO61 1HN
1 bed 1 bath Barn Conversion
Prior approval granted 20 June 2025 for conversion to one dwelling
Barn footprint 259 sq m (2,787 sq ft); completed home ~456 sq m (4,907 sq ft)
Lot 1: barn on ~1 acre; Lot 2: optional extra ~1.67 acres
Mains water and electricity not connected; electricity quote ~£16,985
Development must be completed within three years of prior approval
May be liable for Community Infrastructure Levy (check council schedule)
Rural, private setting with wide countryside views; low crime area
Best for developer/buyer prepared to manage conversion costs and works
An unusual development opportunity on the rural edge of Huby: a modern portal-framed agricultural barn with prior approval (North Yorkshire Council, 20 June 2025, App No. ZB25/00801/MBN) to convert to a large single dwelling. The current barn footprint is 259 sq m (2,787 sq ft) and the approved scheme contemplates a completed house of roughly 456 sq m (4,907 sq ft), set within about 1 acre. The site offers wide countryside views, privacy and scope for high-value rural living or a substantial holiday/letting property.
Services are not yet connected: buyers should budget for mains connections (electricity quote c.£16,984.53 received; water quote awaited) and confirm statutory charges. The prior approval must be implemented within three years of the decision date; the development may be liable for Community Infrastructure Levy. Electronic copies of the approved plans and conditions are available via the council portal.
This is best suited to a developer, small building contractor or an owner-occupier prepared to manage a conversion project. The barn’s modern structure, high ceilings and large internal volume give flexibility for open-plan living, multiple reception rooms, home-working space and substantial bedroom suites. The optional adjoining paddock of approximately 1.67 acres is available separately for additional privacy, equestrian use or landscape/amenity extension.
Key positives are the large plot, approved change of use, quiet village location with good local schools and low crime. Key drawbacks are the delivery risk and cost of connecting utilities, the short three-year implementation window for the prior approval, and potential CIL liability. Buyers should review the decision notice, obtain up-to-date connection quotes and inspect titles before offering.
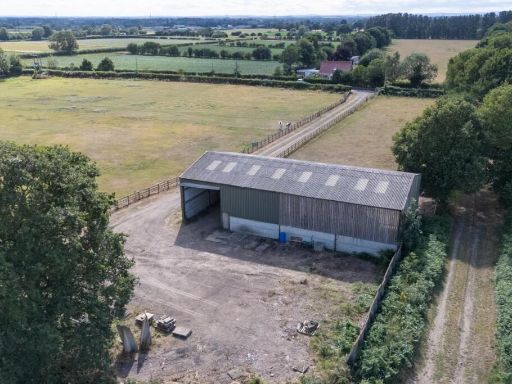 Residential development for sale in Easingwold Road, Huby, YO61 — £375,000 • 1 bed • 1 bath • 4907 ft²
Residential development for sale in Easingwold Road, Huby, YO61 — £375,000 • 1 bed • 1 bath • 4907 ft²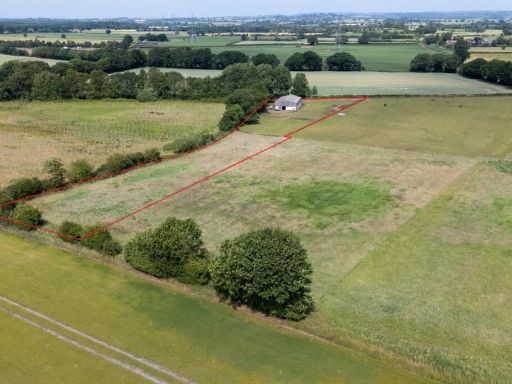 Barn conversion for sale in Sutton On The Forest, York, YO61 — £350,000 • 1 bed • 1 bath • 2830 ft²
Barn conversion for sale in Sutton On The Forest, York, YO61 — £350,000 • 1 bed • 1 bath • 2830 ft²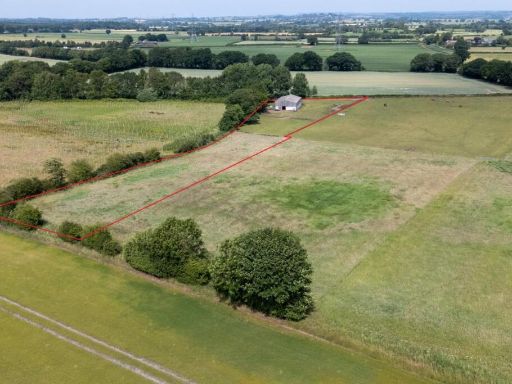 Residential development for sale in Off Sparington Lane, Sutton On The Forest, YO61 — £350,000 • 1 bed • 1 bath • 2160 ft²
Residential development for sale in Off Sparington Lane, Sutton On The Forest, YO61 — £350,000 • 1 bed • 1 bath • 2160 ft²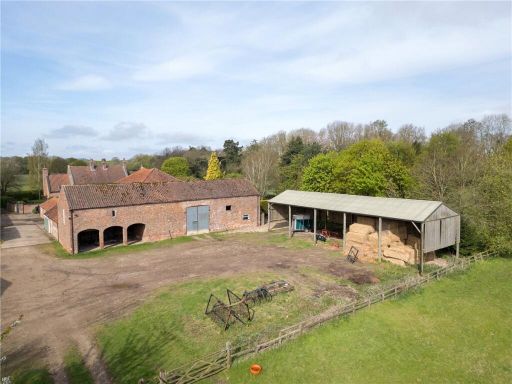 House for sale in Barn 1, Low Farm Barns, Thorpe Underwood, North Yorkshire, YO26 — £575,000 • 1 bed • 1 bath
House for sale in Barn 1, Low Farm Barns, Thorpe Underwood, North Yorkshire, YO26 — £575,000 • 1 bed • 1 bath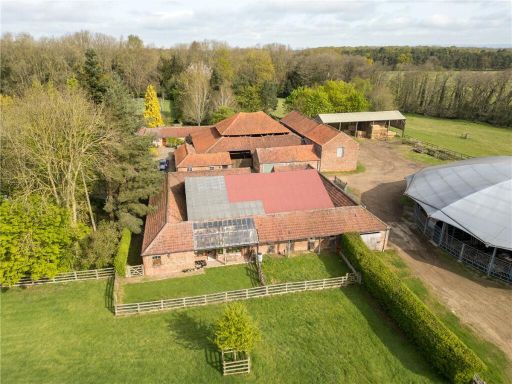 House for sale in Barn 2, Low Farm Barns, Thorpe Underwood, YO26 9SR, YO26 — £375,000 • 1 bed • 1 bath • 1361 ft²
House for sale in Barn 2, Low Farm Barns, Thorpe Underwood, YO26 9SR, YO26 — £375,000 • 1 bed • 1 bath • 1361 ft²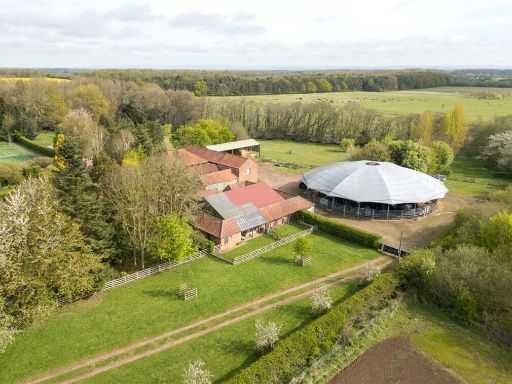 House for sale in Residential Development Opportunity, Low Farm Barns, Thorpe Underwood, North Yorkshire, YO26 — £950,000 • 1 bed • 1 bath • 2000 ft²
House for sale in Residential Development Opportunity, Low Farm Barns, Thorpe Underwood, North Yorkshire, YO26 — £950,000 • 1 bed • 1 bath • 2000 ft²