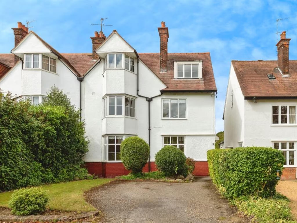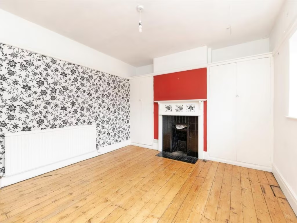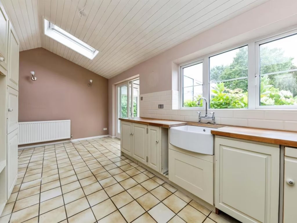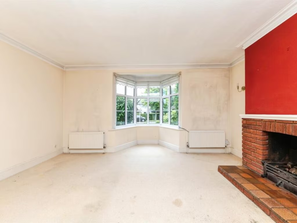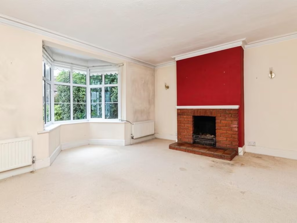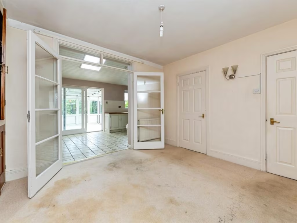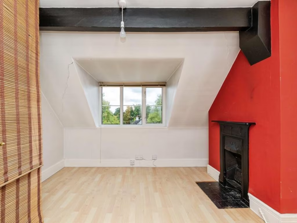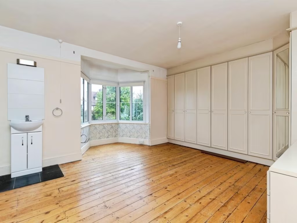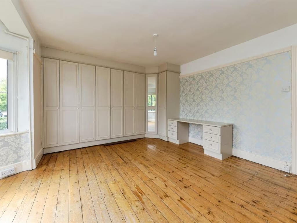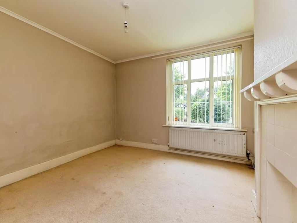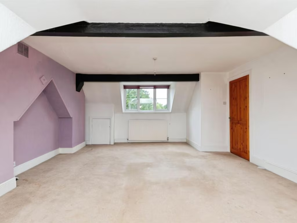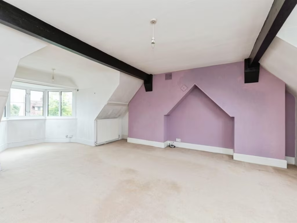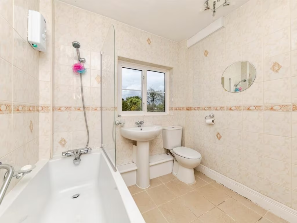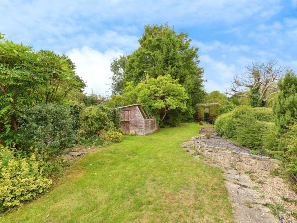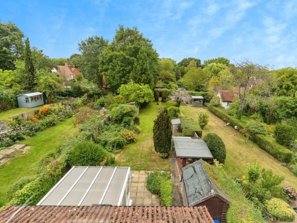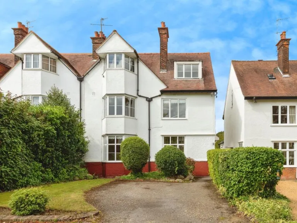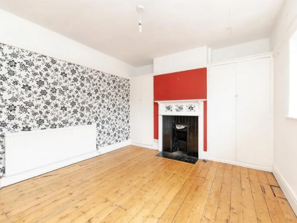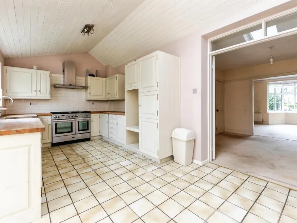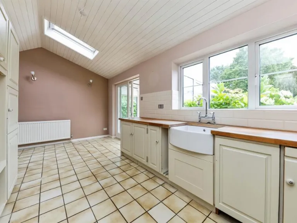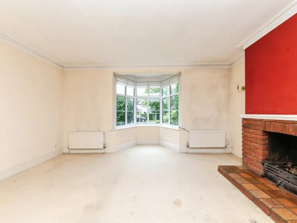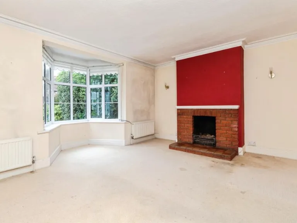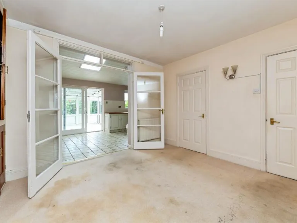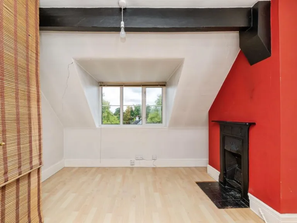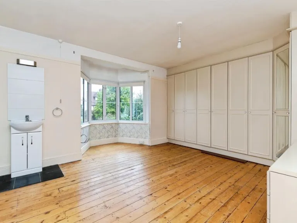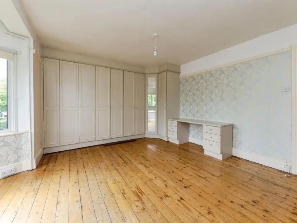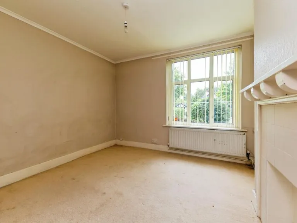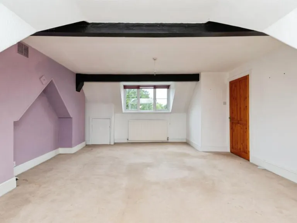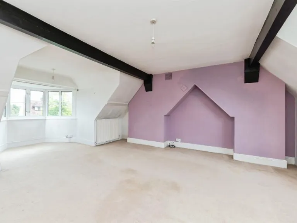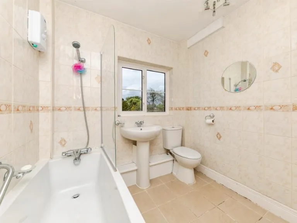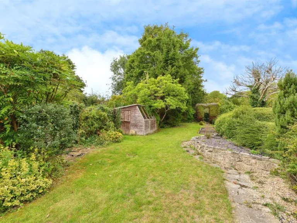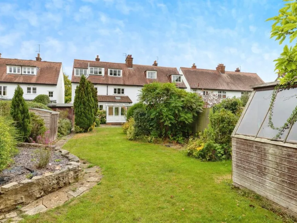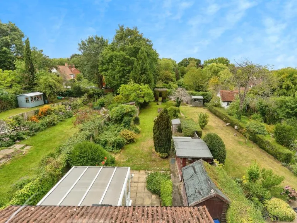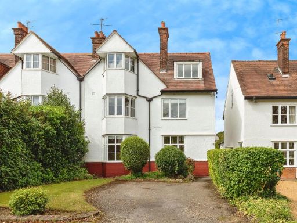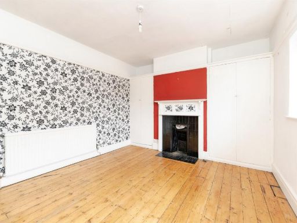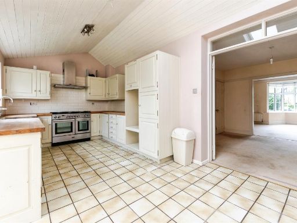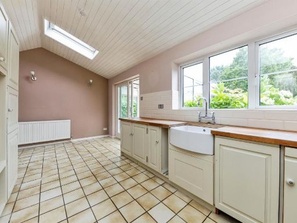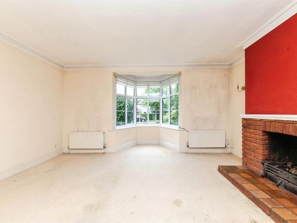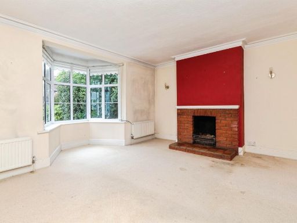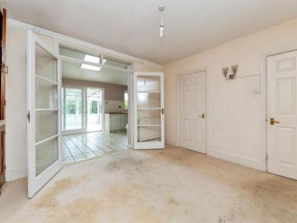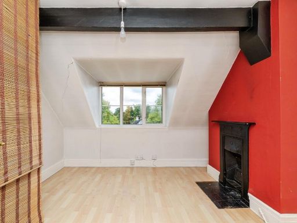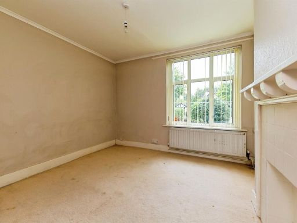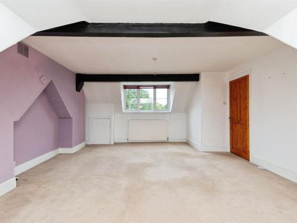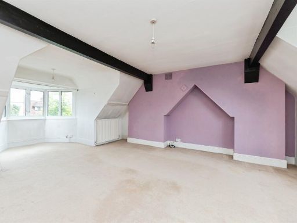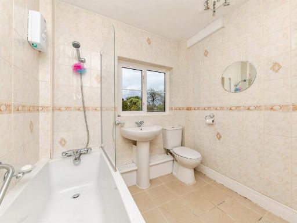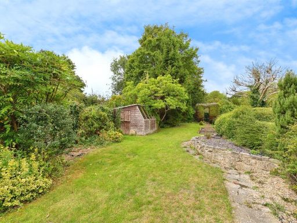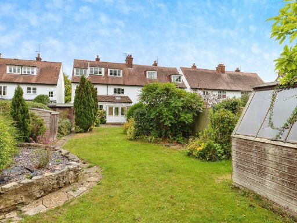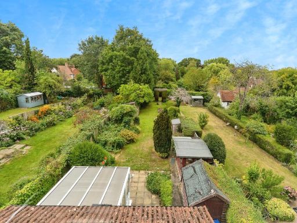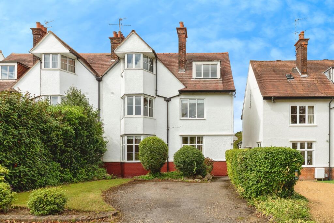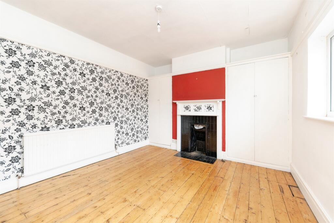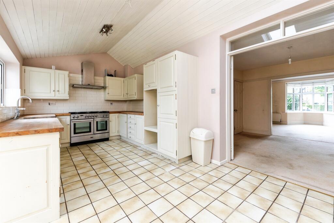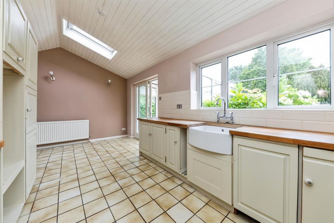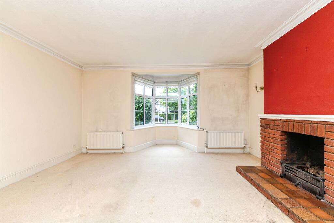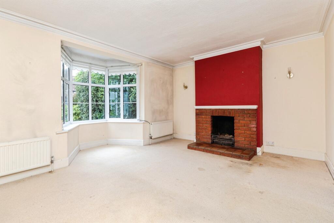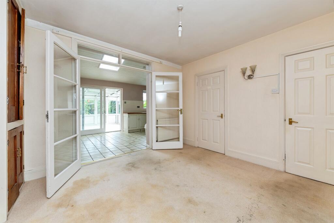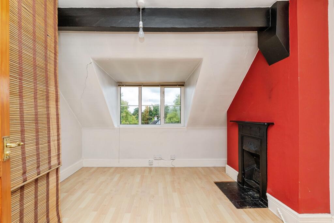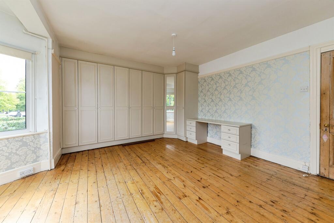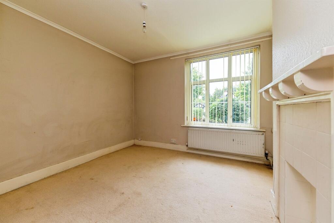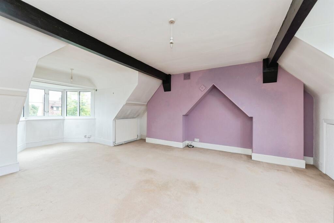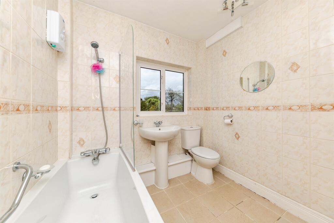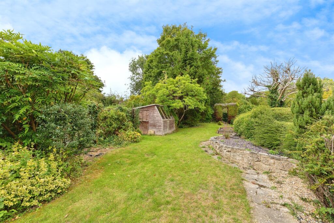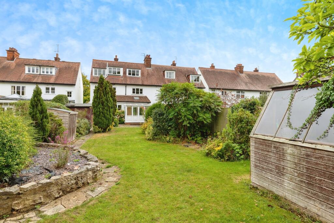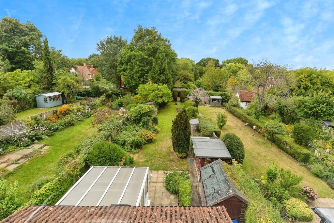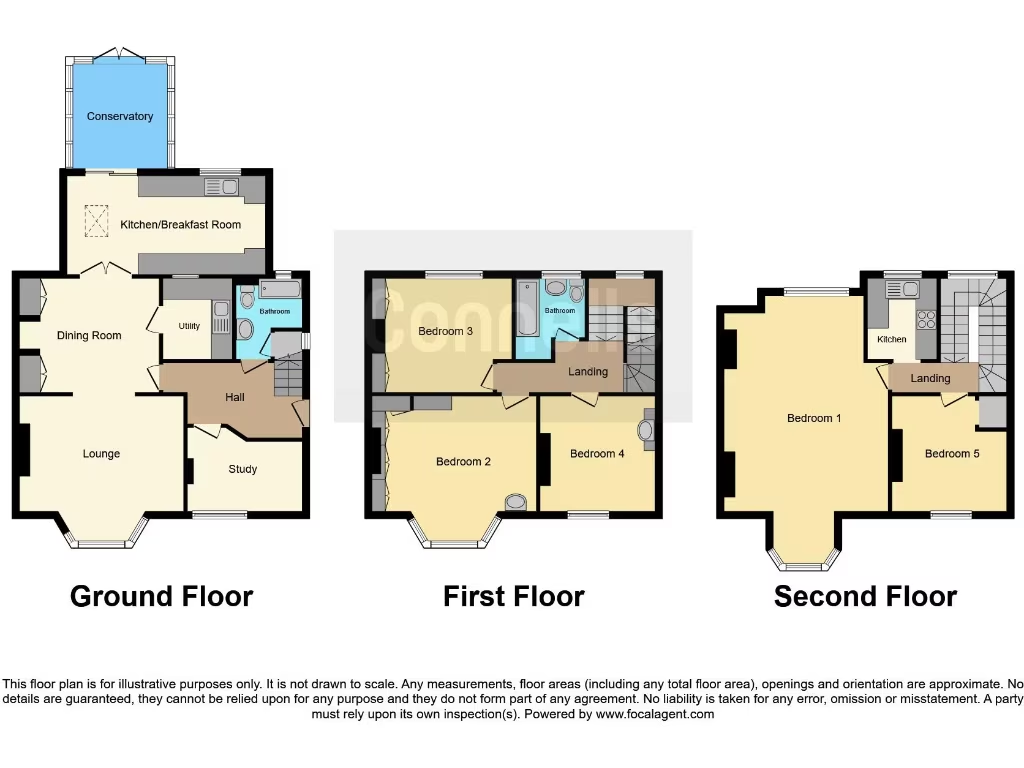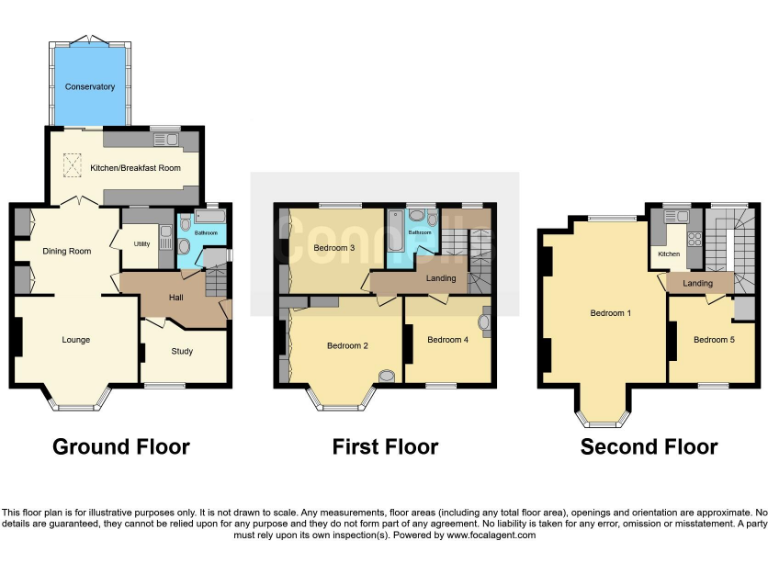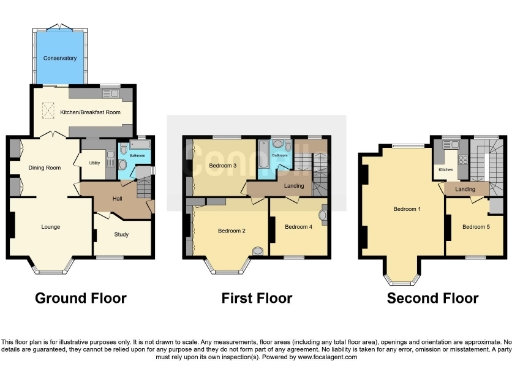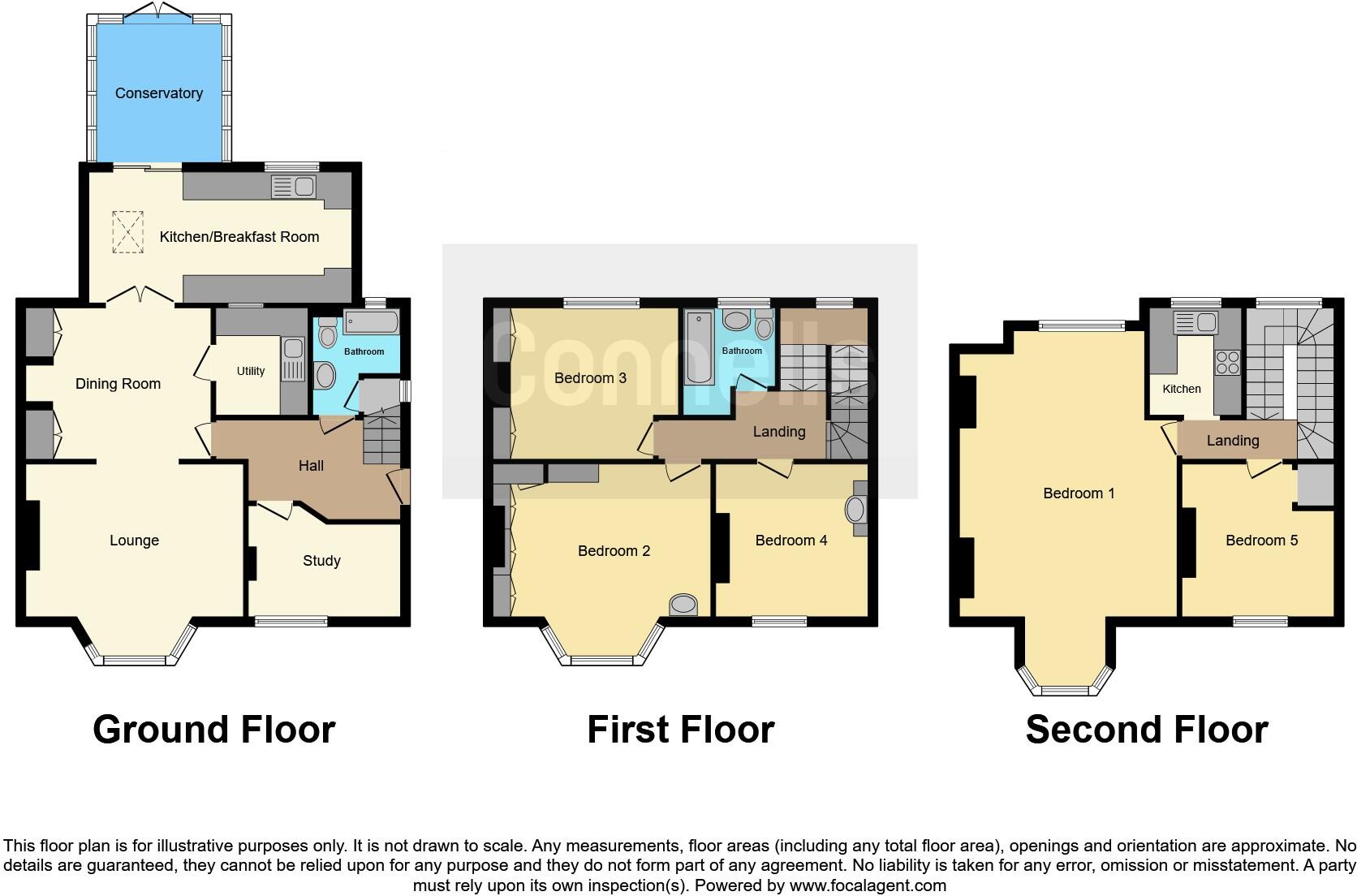Summary - 335 NORTON WAY SOUTH, LETCHWORTH GARDEN CITY SG6 1SZ
5 bed 2 bath Semi-Detached
Five-bedroom Tudor-style home with large garden and renovation potential in central Letchworth.
- Five bedrooms across three floors with flexible reception rooms
- Large, well-maintained rear garden and substantial conservatory
- Second fitted kitchen on top floor, useful for annexe or home working
- Off-street parking and gated side access; freehold tenure
- Double glazing (installed post-2002) and gas central heating
- Property dated in places; requires modernization and updating
- Solid brick walls with assumed no insulation; energy improvements needed
- Local recorded crime levels are high; council tax above average
This Tudor-revival semi offers five bedrooms and flexible reception space across three floors, ideal for a growing family seeking central Letchworth convenience. Period features—bay windows, fireplaces and high ceilings—give character, while a large, well-maintained rear garden and substantial conservatory provide outdoor living and play space.
Accommodation includes two reception rooms plus a second TV room, a kitchen/breakfast room with adjoining utility, and a second fitted kitchen on the top floor that could support multi-generational living or a home office/annexe. Off-street parking to the front and gated side access to the extensive rear garden add practical appeal. The property is freehold and gas central heated with double glazing installed post-2002.
Important practical points: the house dates from the 1930s and retains solid brick walls with assumed no insulation, so upgrading thermal efficiency would be needed. Interiors are dated in places and will benefit from modernization; buyers should plan for updating and routine maintenance. Council tax is above average for the area, and local recorded crime levels are high, which may influence buyer priorities.
Location is a strong asset: central Letchworth position close to schools, shops and transport links (around 35 minutes to London King’s Cross by train), plus local leisure routes and green spaces. For families wanting space, character and scope to personalise, this home combines sizable gardens and flexible living with clear renovation potential.
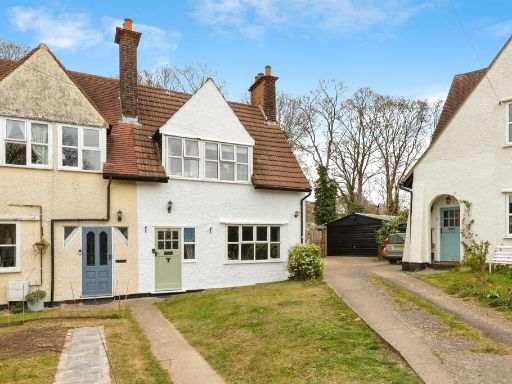 3 bedroom end of terrace house for sale in Ridge Road, LETCHWORTH GARDEN CITY, SG6 — £475,000 • 3 bed • 2 bath • 754 ft²
3 bedroom end of terrace house for sale in Ridge Road, LETCHWORTH GARDEN CITY, SG6 — £475,000 • 3 bed • 2 bath • 754 ft²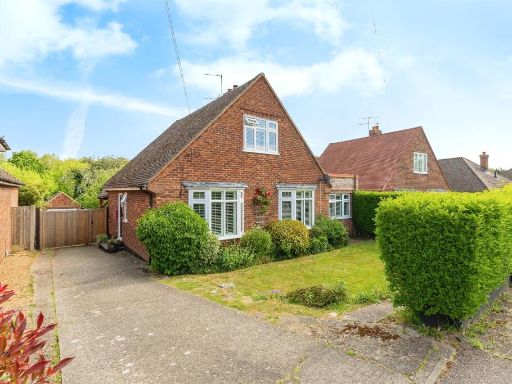 4 bedroom detached house for sale in Runnalow, Letchworth Garden City, SG6 — £575,000 • 4 bed • 2 bath • 614 ft²
4 bedroom detached house for sale in Runnalow, Letchworth Garden City, SG6 — £575,000 • 4 bed • 2 bath • 614 ft²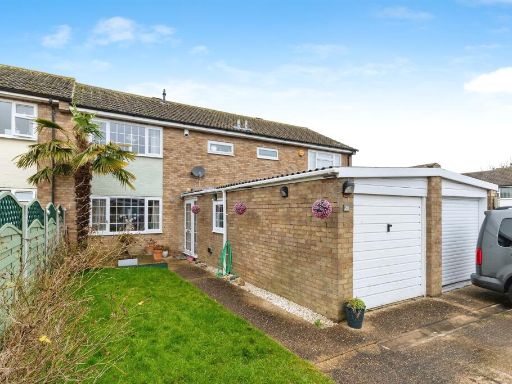 3 bedroom terraced house for sale in Upper Maylins, Letchworth Garden City, SG6 — £375,000 • 3 bed • 1 bath • 4761 ft²
3 bedroom terraced house for sale in Upper Maylins, Letchworth Garden City, SG6 — £375,000 • 3 bed • 1 bath • 4761 ft²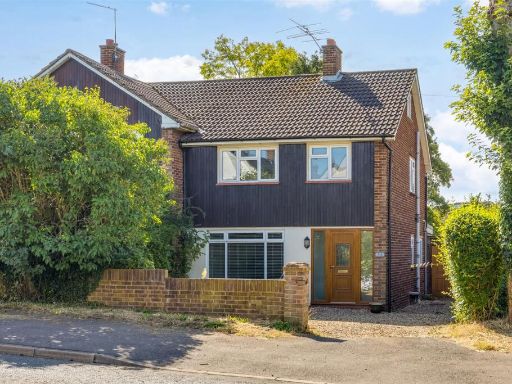 3 bedroom semi-detached house for sale in Baldock Road, Letchworth Garden City, SG6 — £550,000 • 3 bed • 1 bath • 1201 ft²
3 bedroom semi-detached house for sale in Baldock Road, Letchworth Garden City, SG6 — £550,000 • 3 bed • 1 bath • 1201 ft²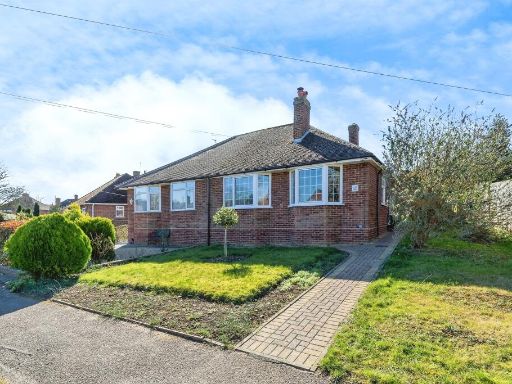 3 bedroom semi-detached house for sale in Runnalow, LETCHWORTH GARDEN CITY, SG6 — £500,000 • 3 bed • 2 bath • 625 ft²
3 bedroom semi-detached house for sale in Runnalow, LETCHWORTH GARDEN CITY, SG6 — £500,000 • 3 bed • 2 bath • 625 ft²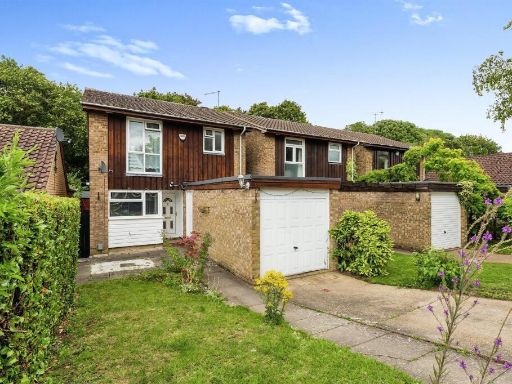 3 bedroom detached house for sale in Dents Close, LETCHWORTH GARDEN CITY, SG6 — £435,000 • 3 bed • 1 bath • 862 ft²
3 bedroom detached house for sale in Dents Close, LETCHWORTH GARDEN CITY, SG6 — £435,000 • 3 bed • 1 bath • 862 ft²