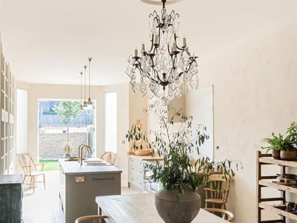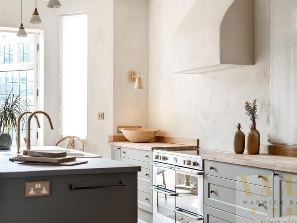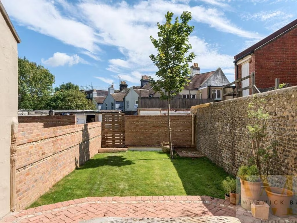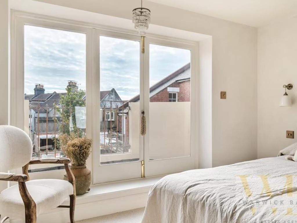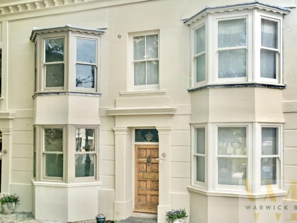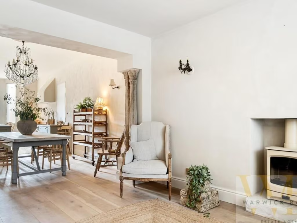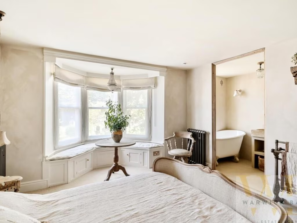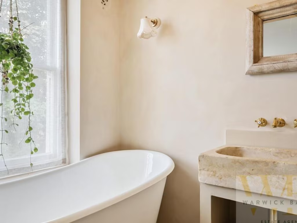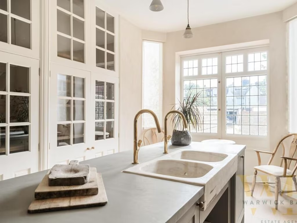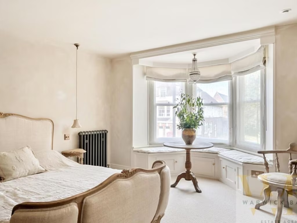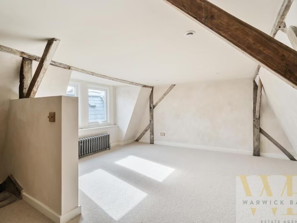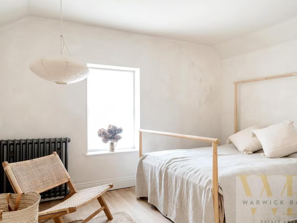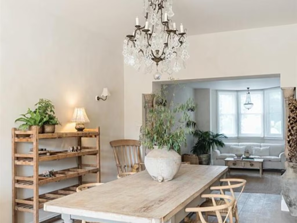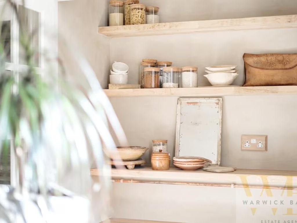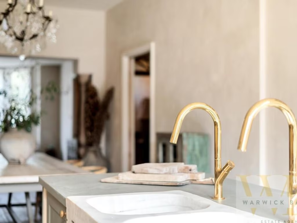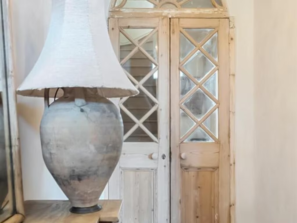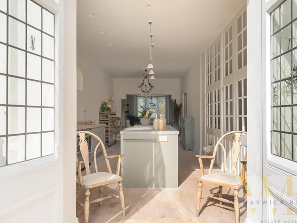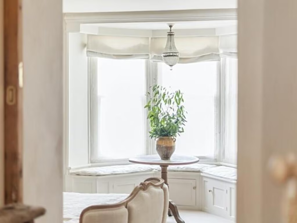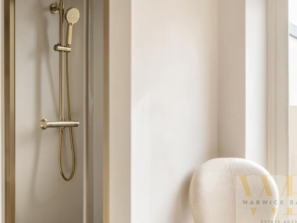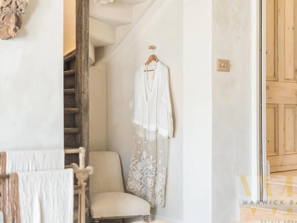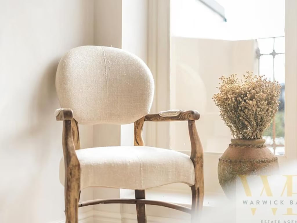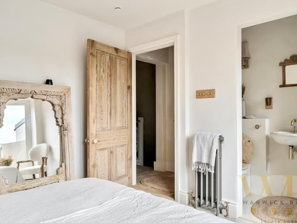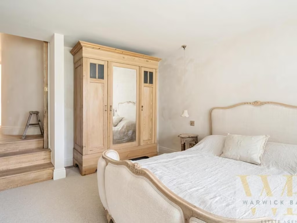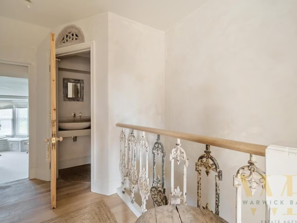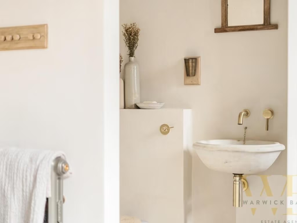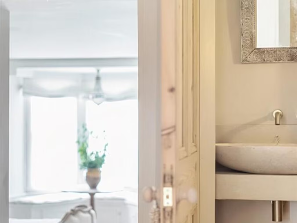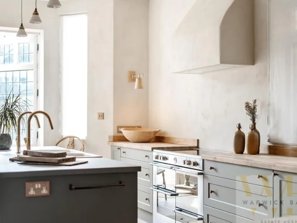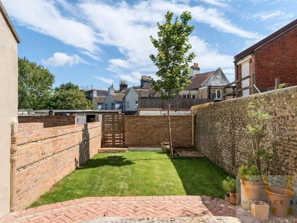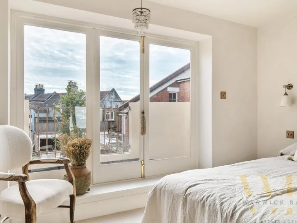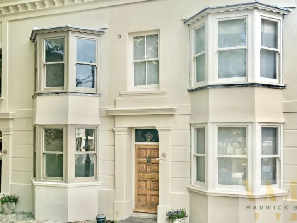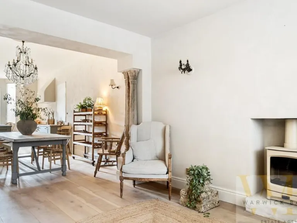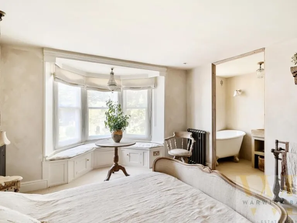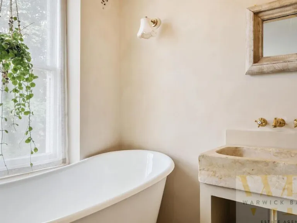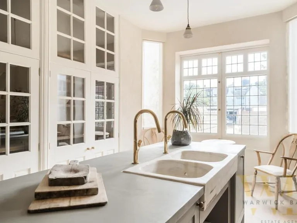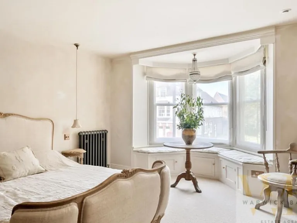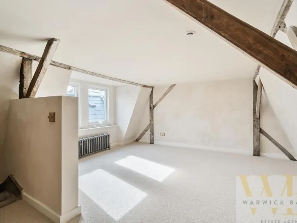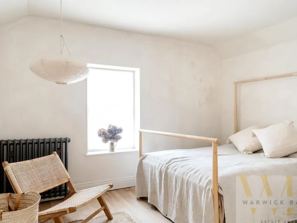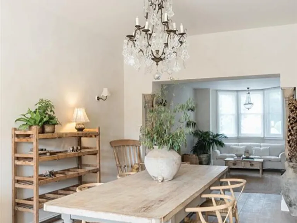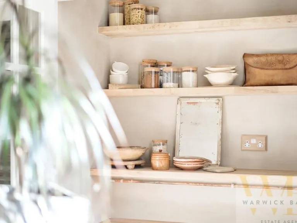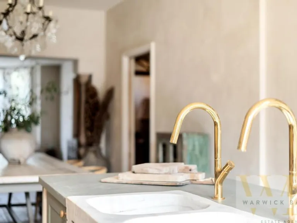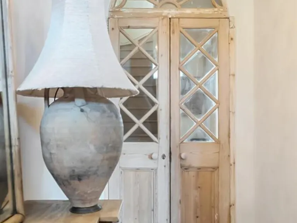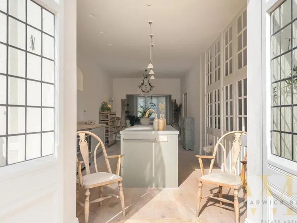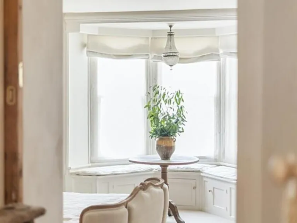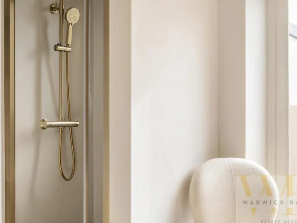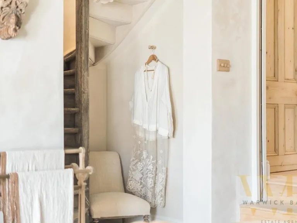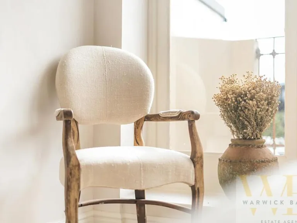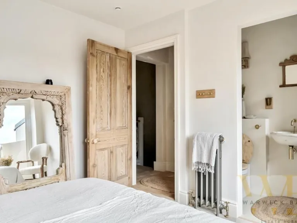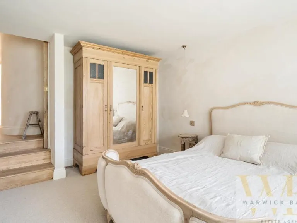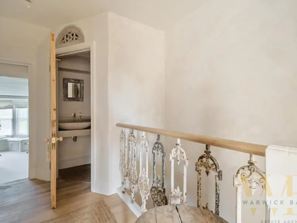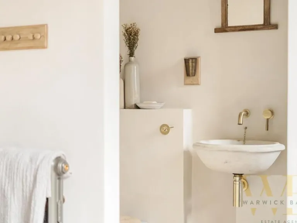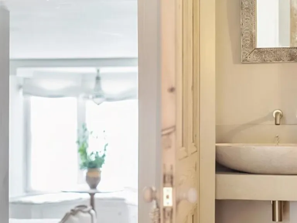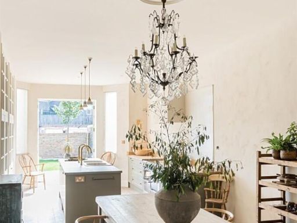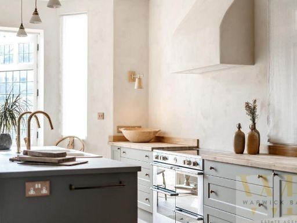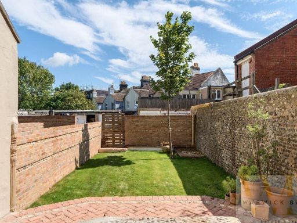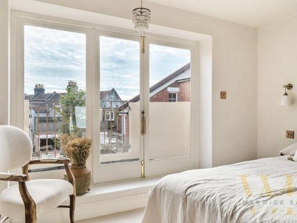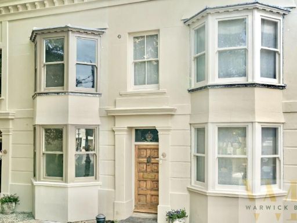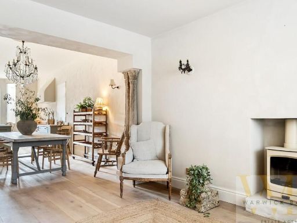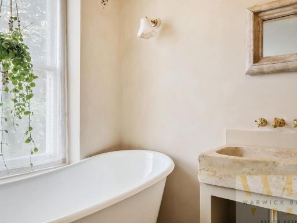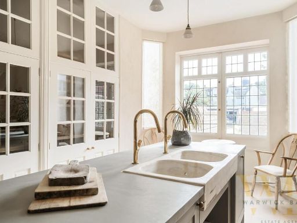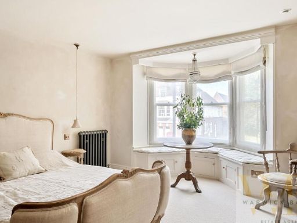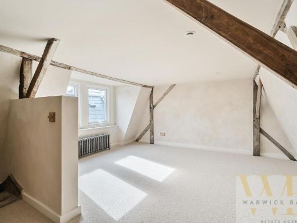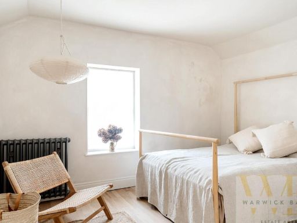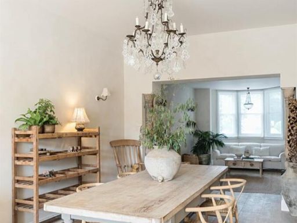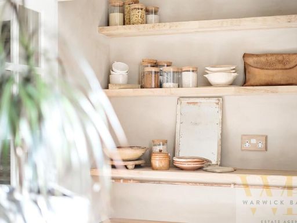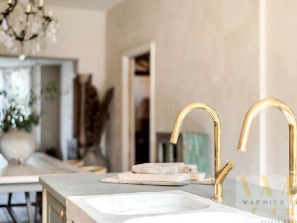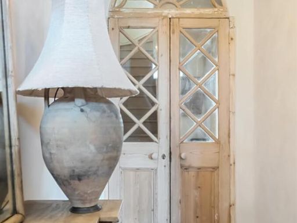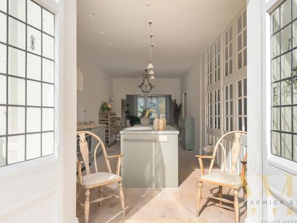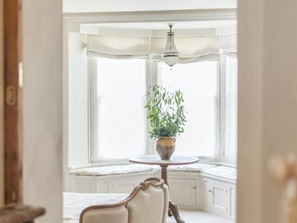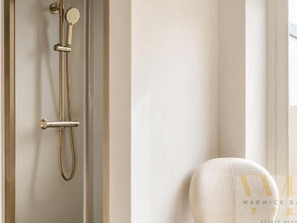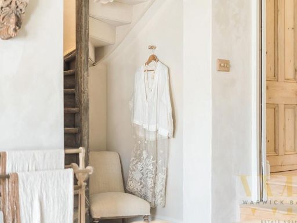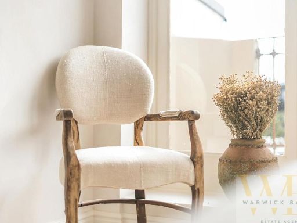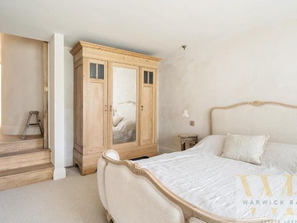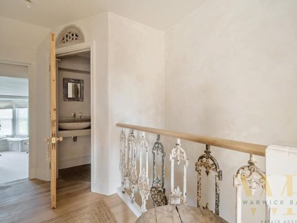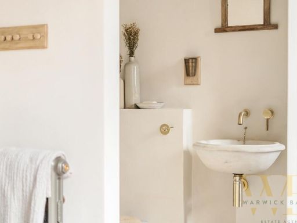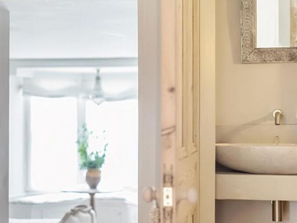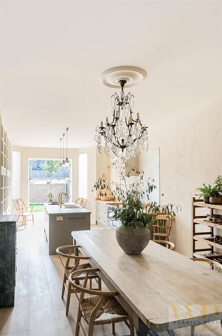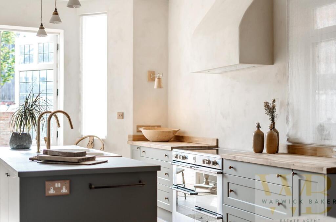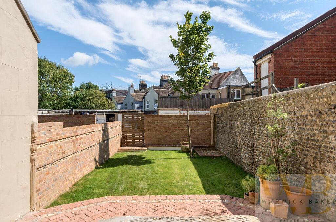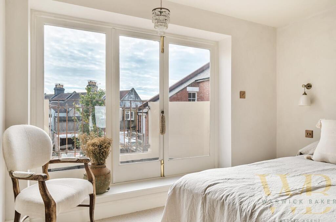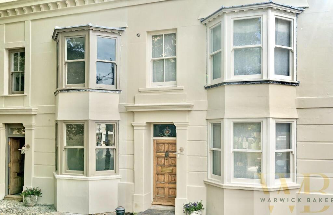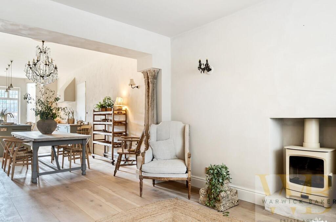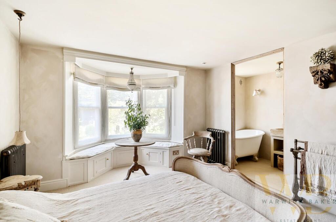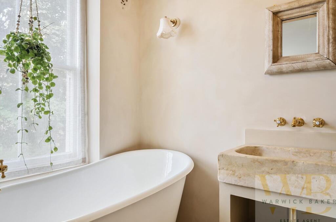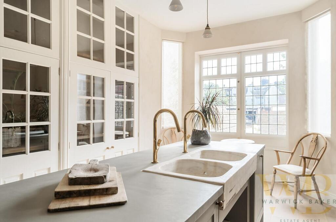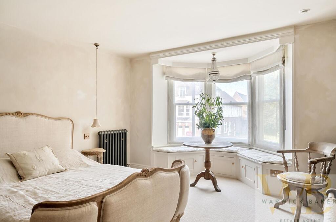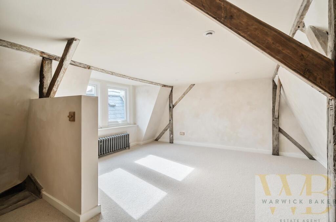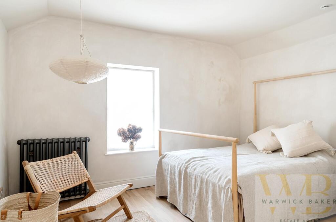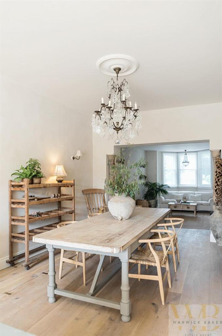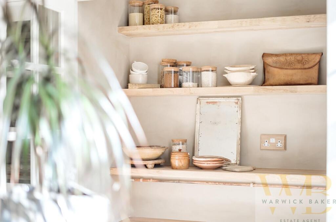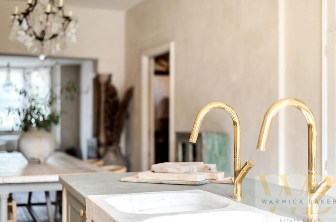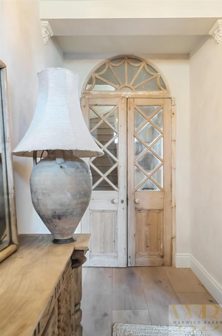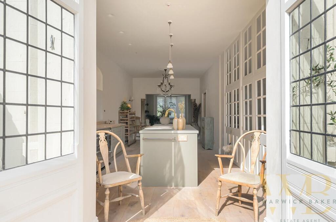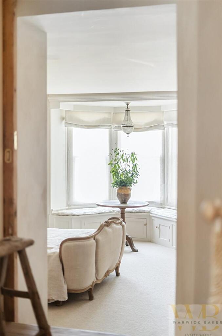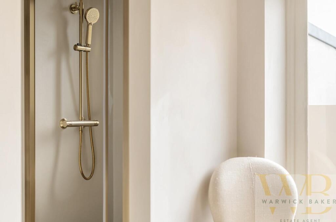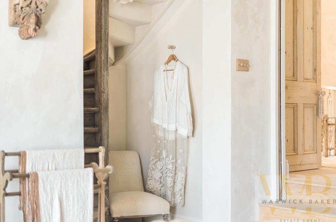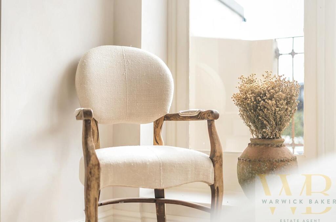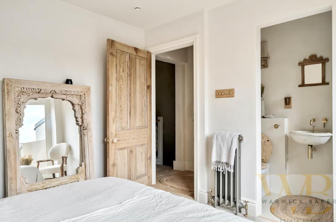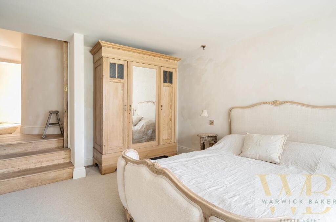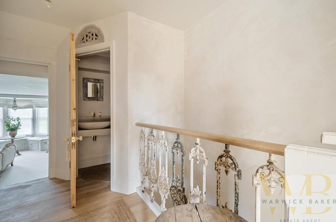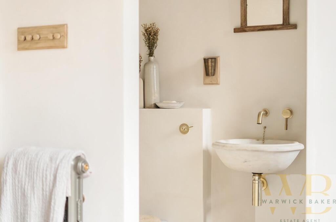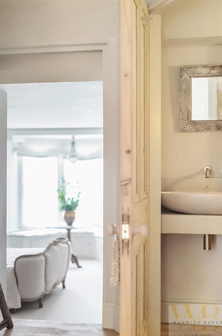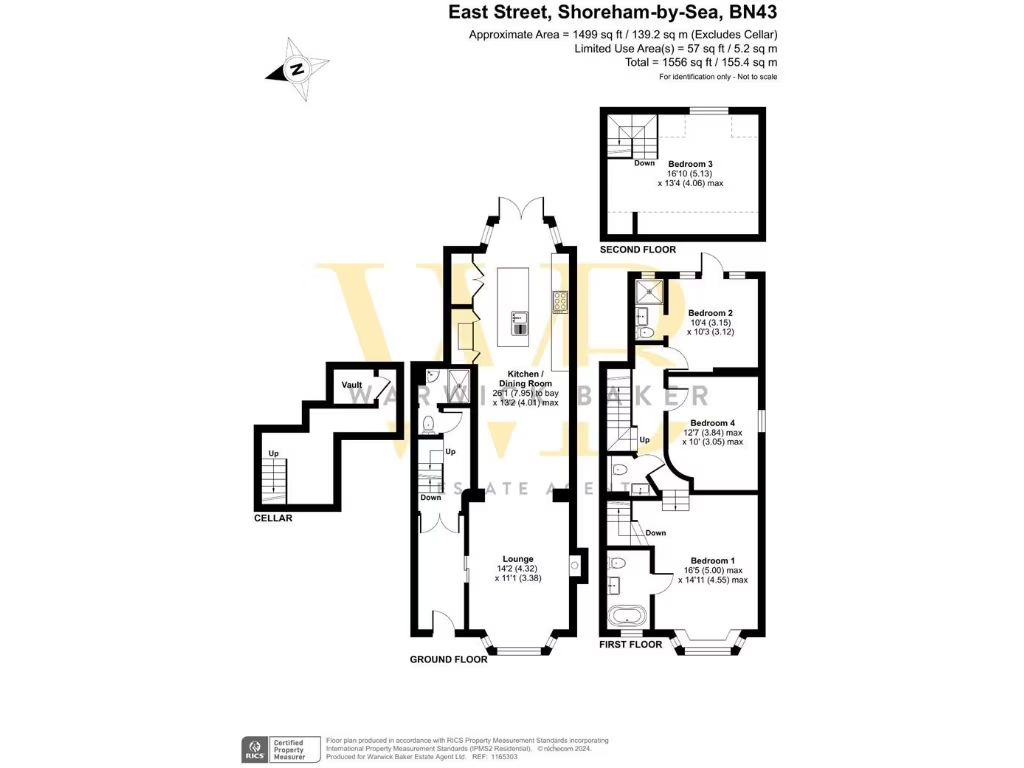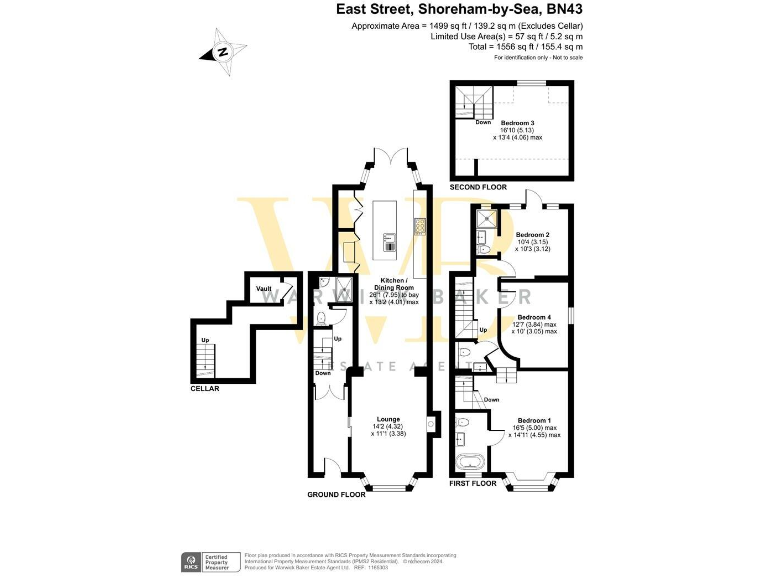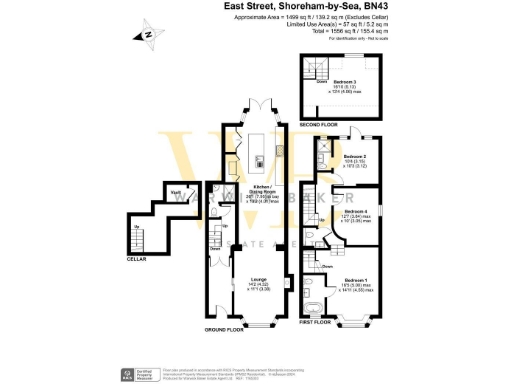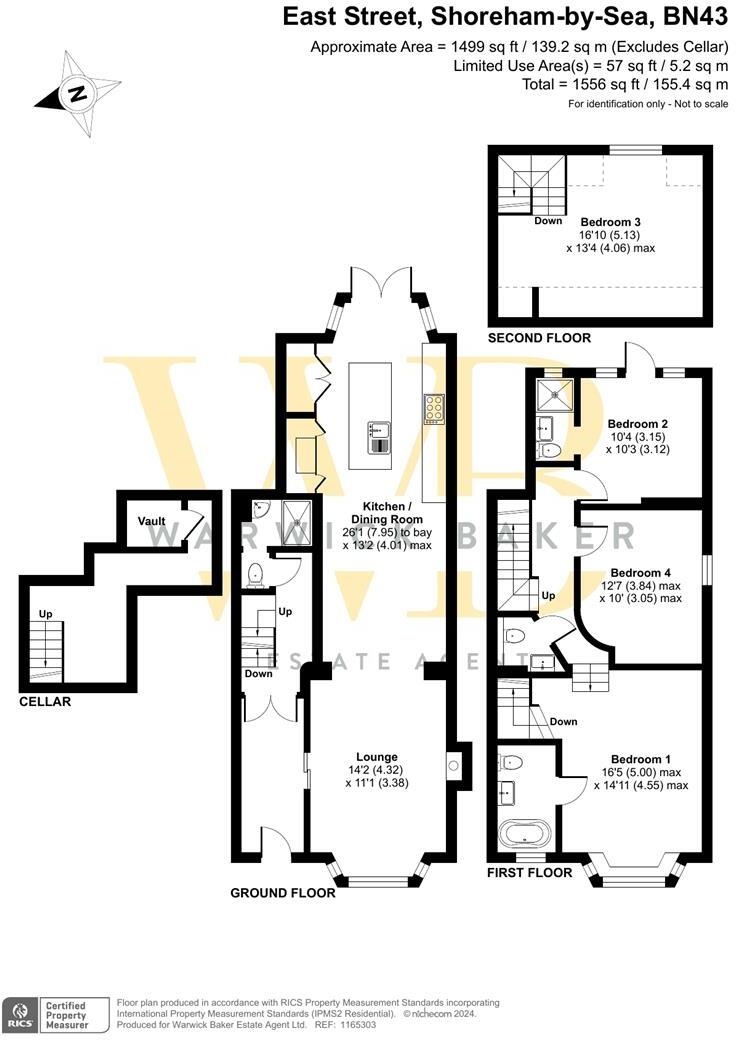Summary - East Street, Shoreham-by-Sea, BN43 BN43 5ZD
3 bed 2 bath Semi-Detached
Restored period character with modern systems, private garden and gated parking.
- Four‑storey Victorian town house, circa 1830, fully restored
- Three king‑size bedrooms; two bathrooms en suite plus occasional study/bedroom
- 17' west‑facing living room; 18' bespoke kitchen/dining with tall oak glazing
- 42' lawned rear garden, reclaimed brick patio and secure gated allocated parking
- Cellar rooms and secure vault provide substantial storage and wine racking
- Underfloor heating ground floor; air‑source heat pump; EV charging port
- Located in town‑centre conservation area — likely planning restrictions apply
- Very high local crime levels; average broadband speeds; many internal stairs
A substantial four-storey Victorian town house finished to a high standard and arranged over generous, well‑planned floors. The recent restoration blends period details — sash windows, exposed oak doors and parquet — with modern comforts such as underfloor heating to the ground floor, an air‑source heat pump and an electric vehicle charging port. Light pours into the 17' west‑facing living room and the 18' bespoke kitchen/dining room through tall leaded oak windows and French doors that open onto the private 42' lawned garden.
The layout suits a family needing flexible space: three king‑size bedrooms (two with en suites), an occasional bedroom/study on the upper floor and useful cellar and vault storage including a secure vault and pantry. Practical features include a ground‑floor wet room, separate cloakroom, allocated off‑street parking in a gated mews and a walk‑in utility/pantry off the kitchen.
Buyers should note this is a multi‑storey period home in a town‑centre conservation area — attractive character but with likely conservation restrictions and several flights of stairs that may not suit limited mobility. The property sits in a location reporting very high local crime levels and average broadband speeds; prospective purchasers should factor local safety and connectivity into their decision. Overall this newly renovated, freehold home offers strong space and character for families seeking a central Shoreham base with modern running costs and EV charging already in place.
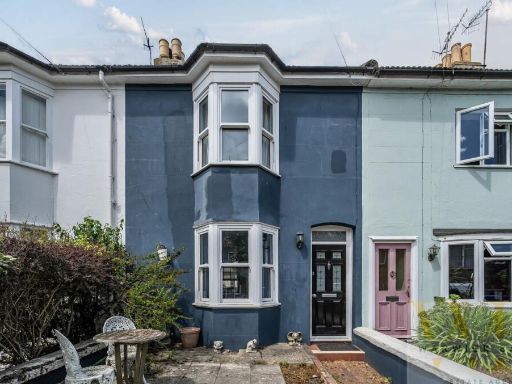 3 bedroom terraced house for sale in Queens Place, Shoreham-By-Sea, BN43 — £549,950 • 3 bed • 1 bath • 1147 ft²
3 bedroom terraced house for sale in Queens Place, Shoreham-By-Sea, BN43 — £549,950 • 3 bed • 1 bath • 1147 ft²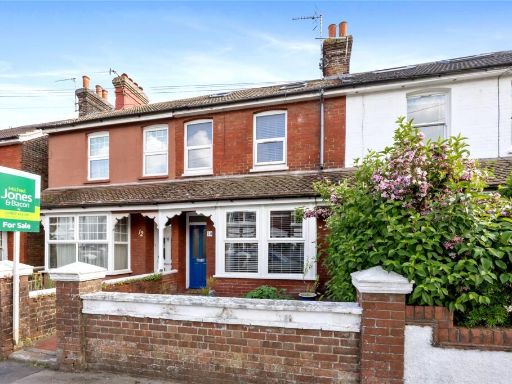 3 bedroom terraced house for sale in Gordon Road, Shoreham-by-Sea, West Sussex, BN43 — £500,000 • 3 bed • 2 bath • 1258 ft²
3 bedroom terraced house for sale in Gordon Road, Shoreham-by-Sea, West Sussex, BN43 — £500,000 • 3 bed • 2 bath • 1258 ft²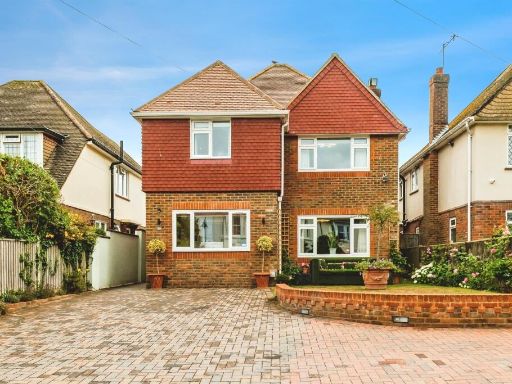 3 bedroom detached house for sale in Southdown Road, Shoreham-By-Sea, BN43 — £1,200,000 • 3 bed • 3 bath • 2257 ft²
3 bedroom detached house for sale in Southdown Road, Shoreham-By-Sea, BN43 — £1,200,000 • 3 bed • 3 bath • 2257 ft²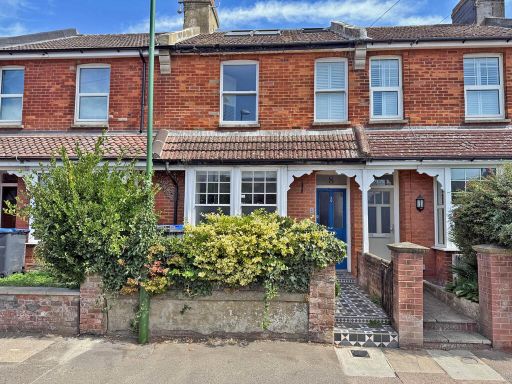 3 bedroom terraced house for sale in Victoria Road, Shoreham-by-Sea, BN43 — £489,950 • 3 bed • 2 bath • 1186 ft²
3 bedroom terraced house for sale in Victoria Road, Shoreham-by-Sea, BN43 — £489,950 • 3 bed • 2 bath • 1186 ft²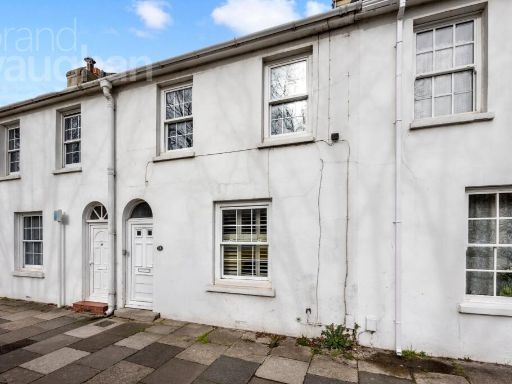 2 bedroom terraced house for sale in Ham Road, Shoreham-by-Sea, West Sussex, BN43 — £350,000 • 2 bed • 1 bath • 837 ft²
2 bedroom terraced house for sale in Ham Road, Shoreham-by-Sea, West Sussex, BN43 — £350,000 • 2 bed • 1 bath • 837 ft²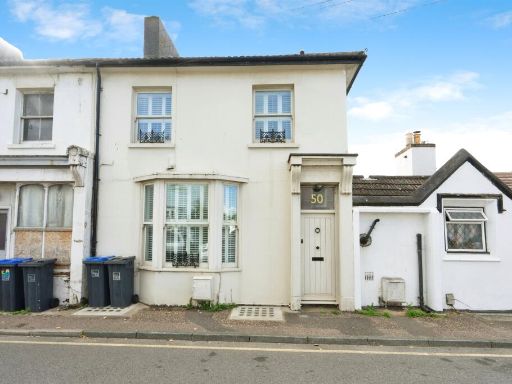 3 bedroom character property for sale in New Road, Shoreham-By-Sea, BN43 — £475,000 • 3 bed • 2 bath • 1421 ft²
3 bedroom character property for sale in New Road, Shoreham-By-Sea, BN43 — £475,000 • 3 bed • 2 bath • 1421 ft²