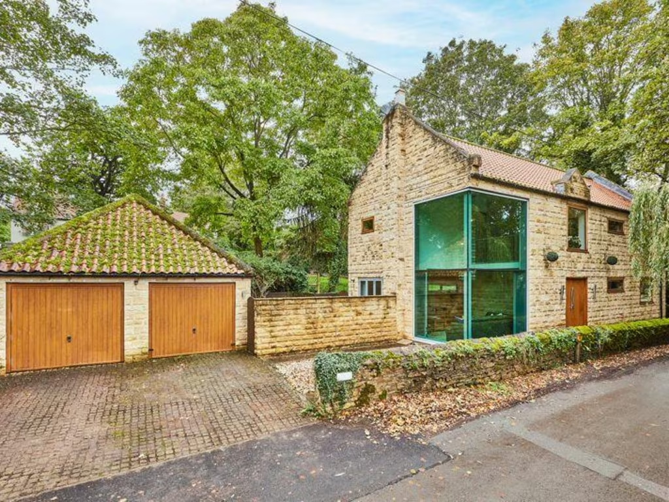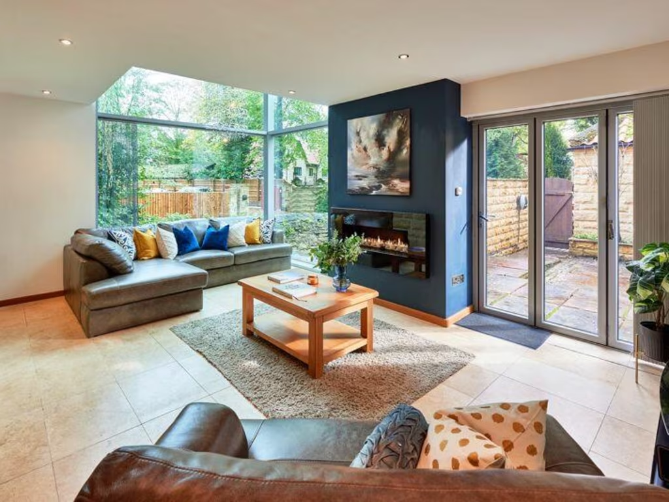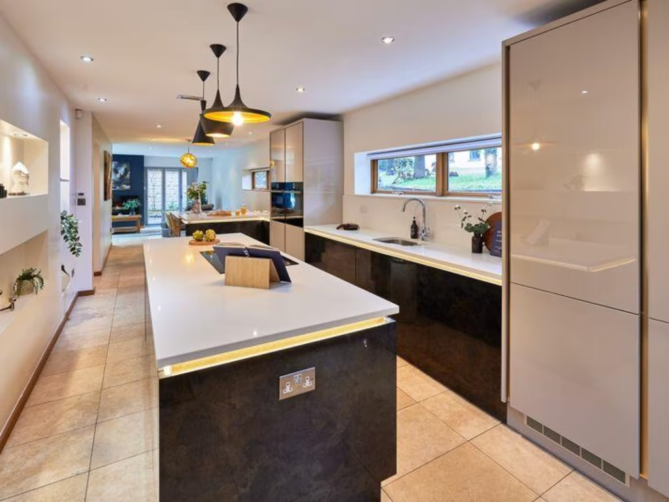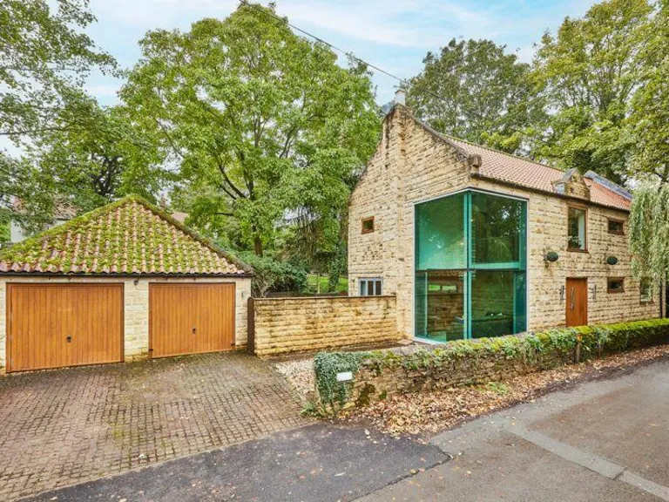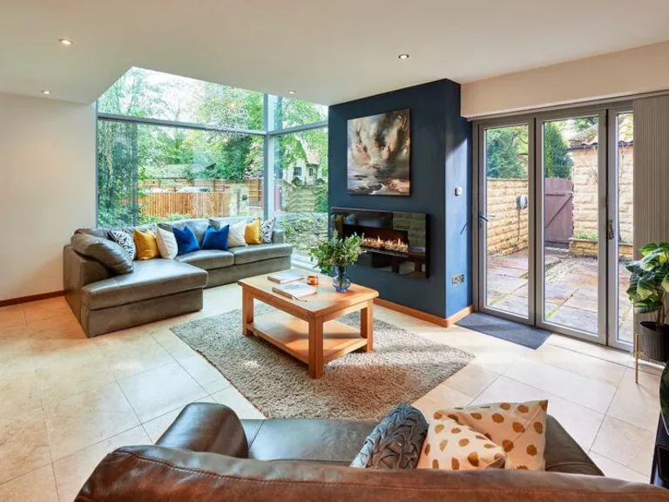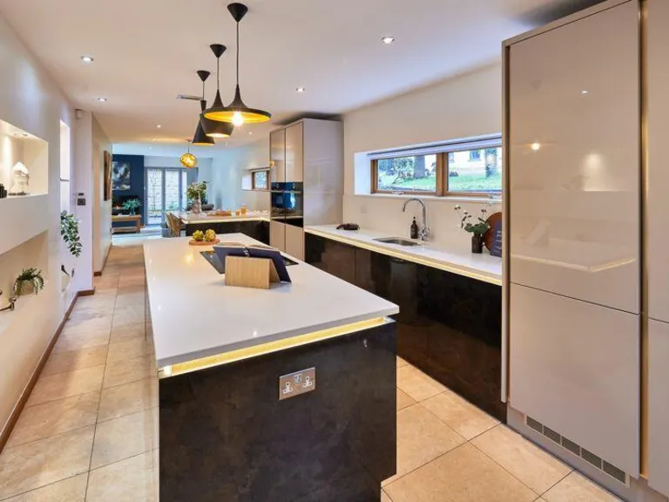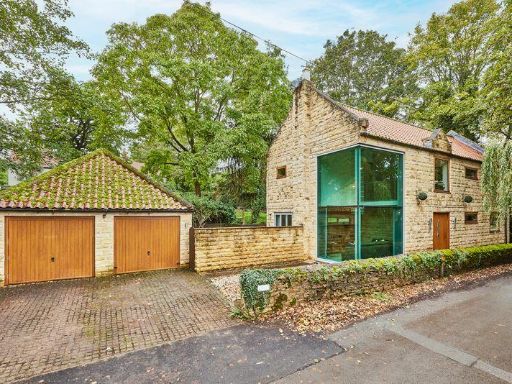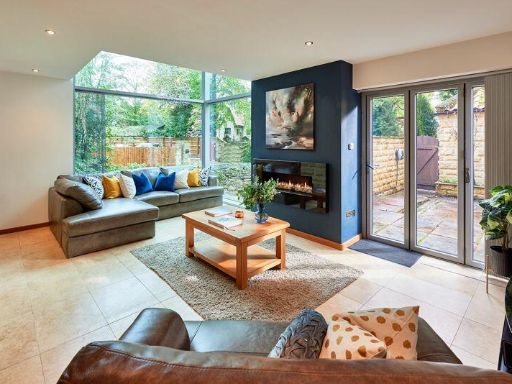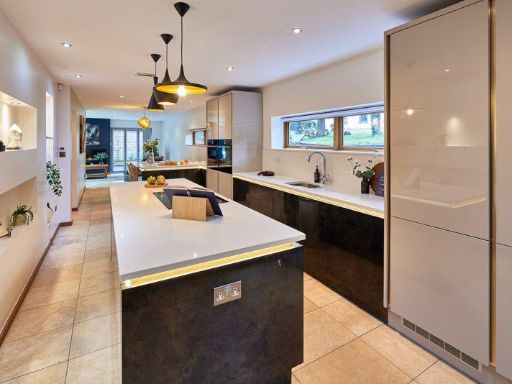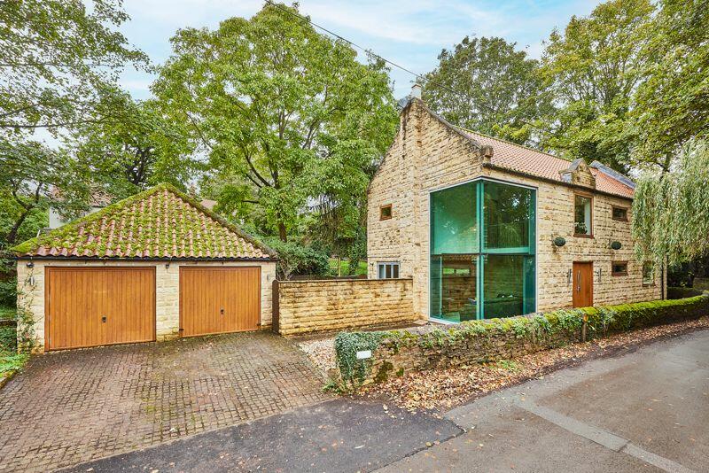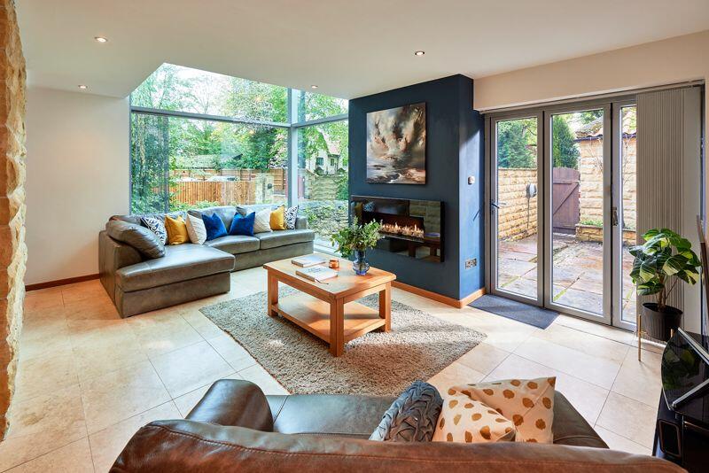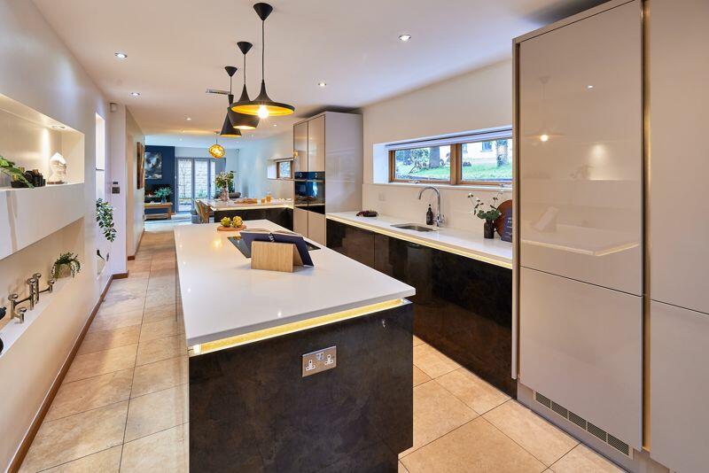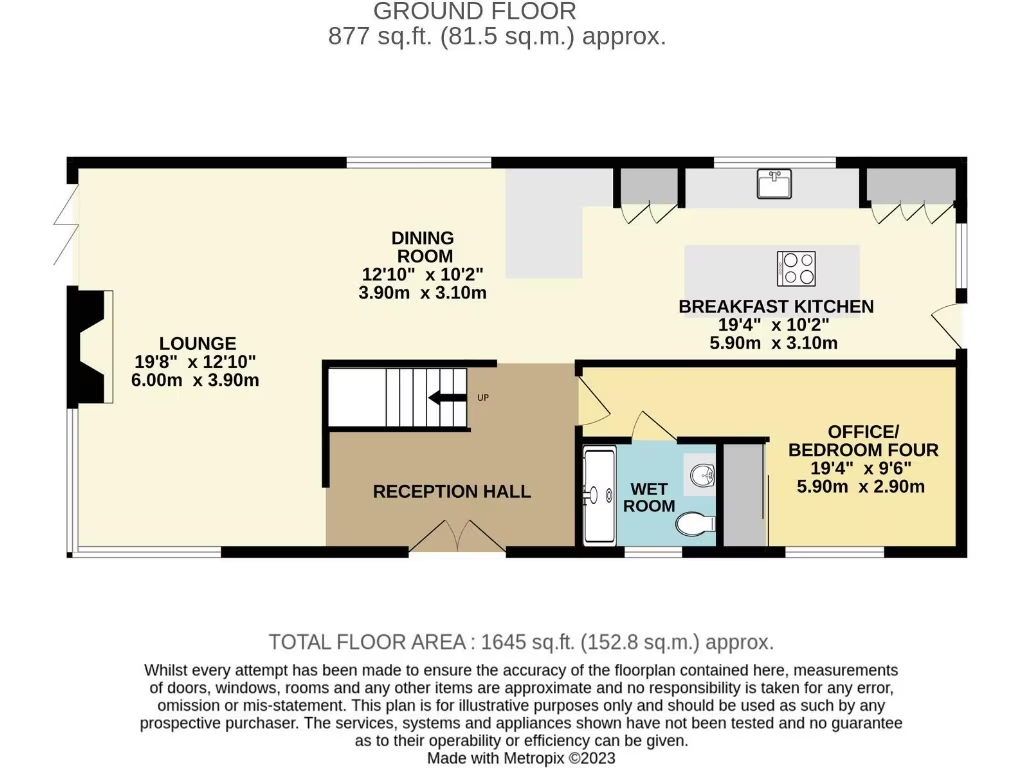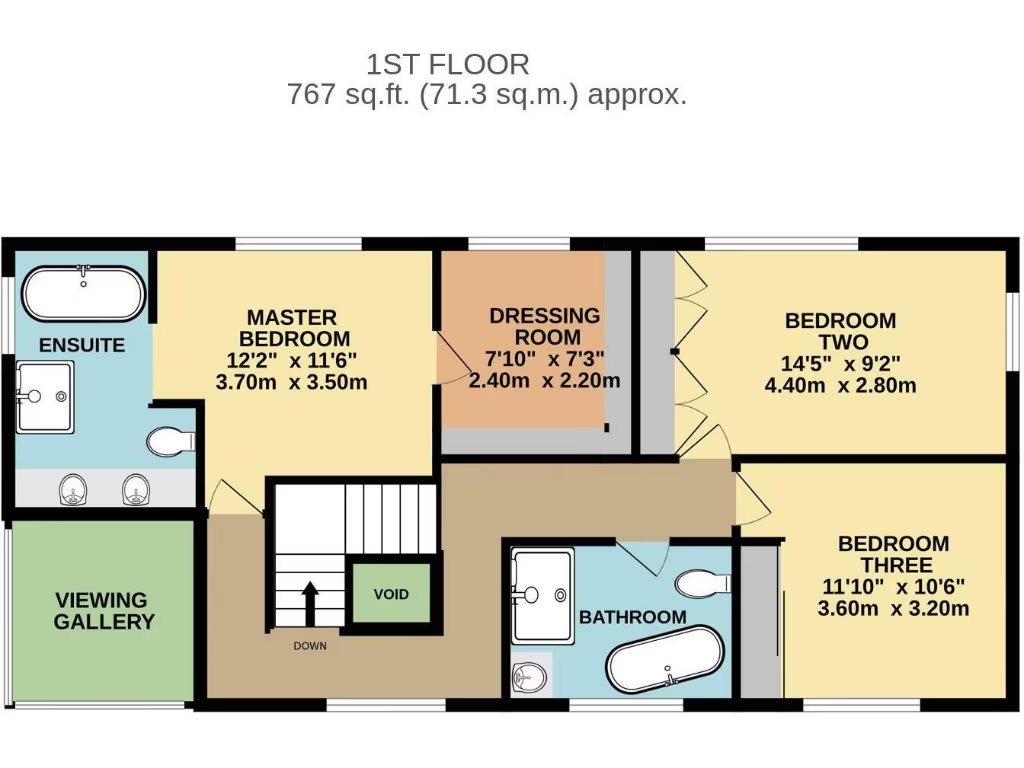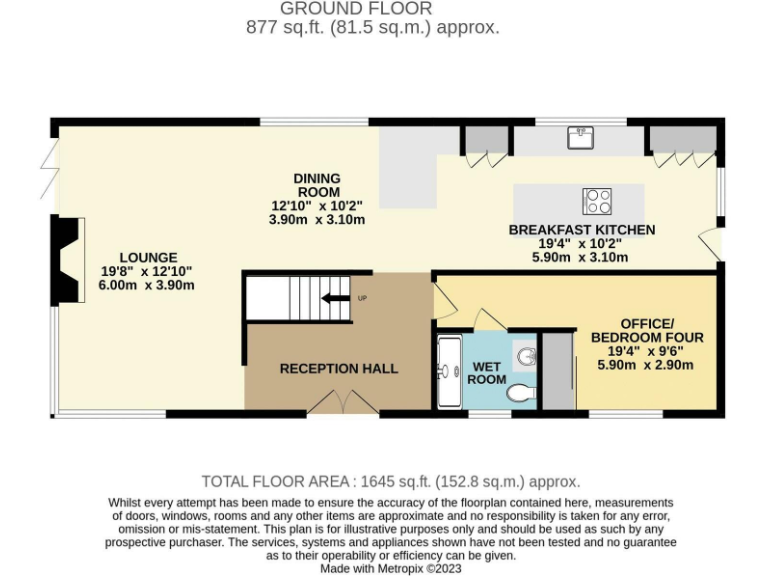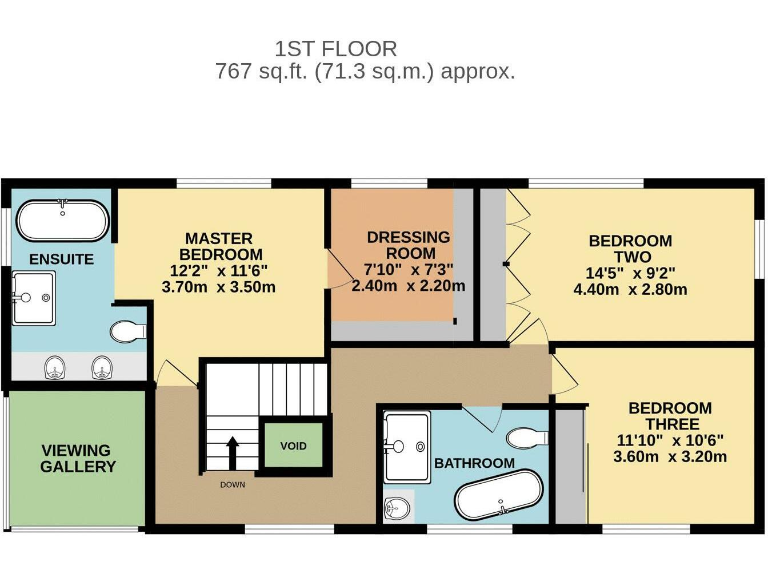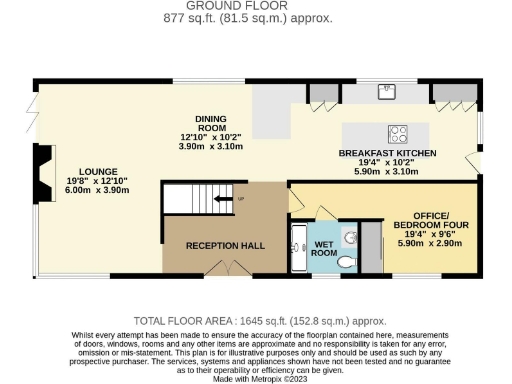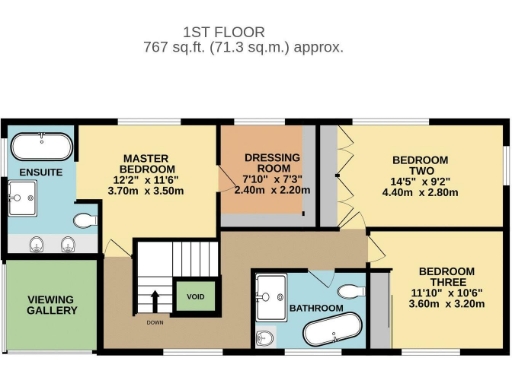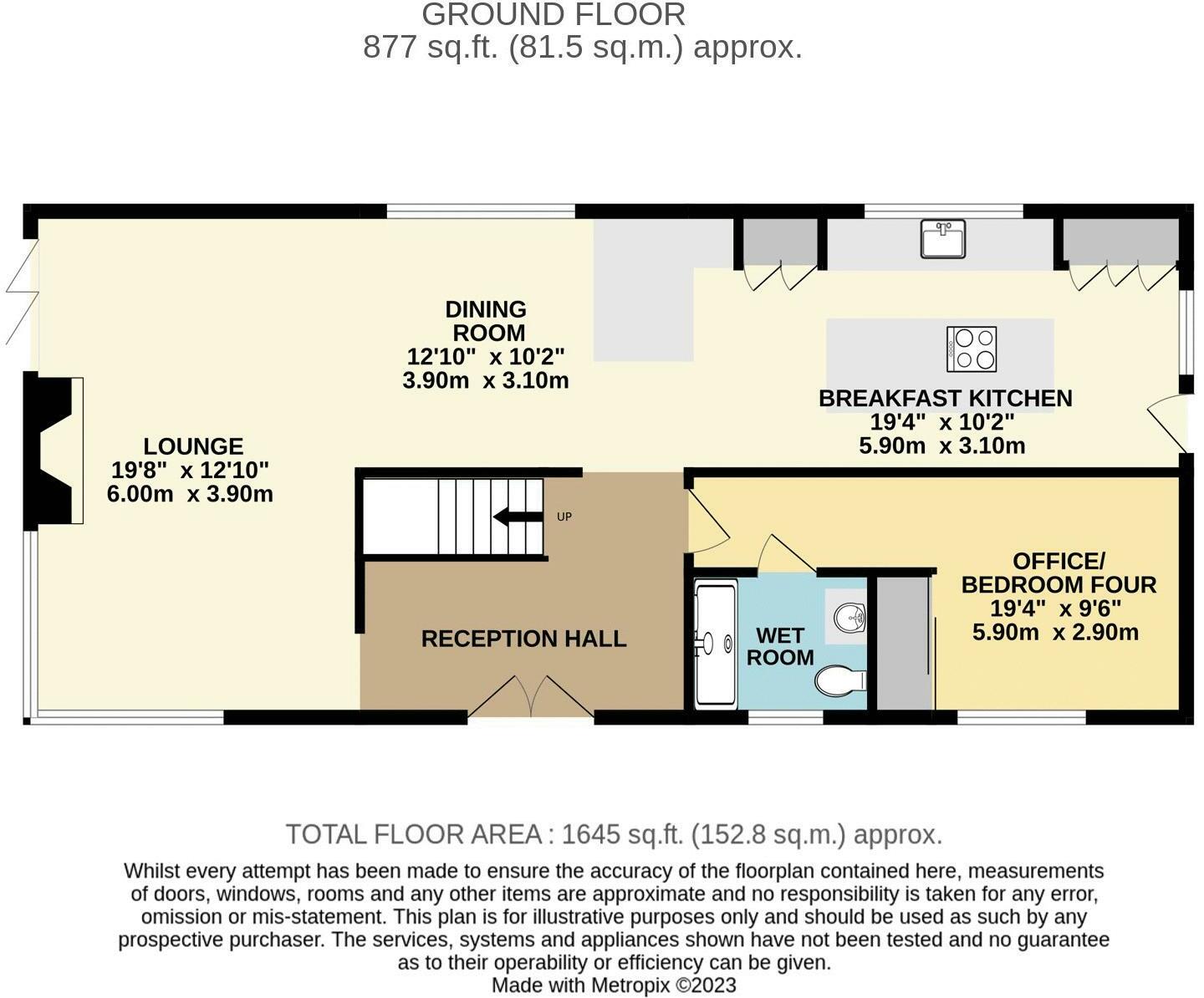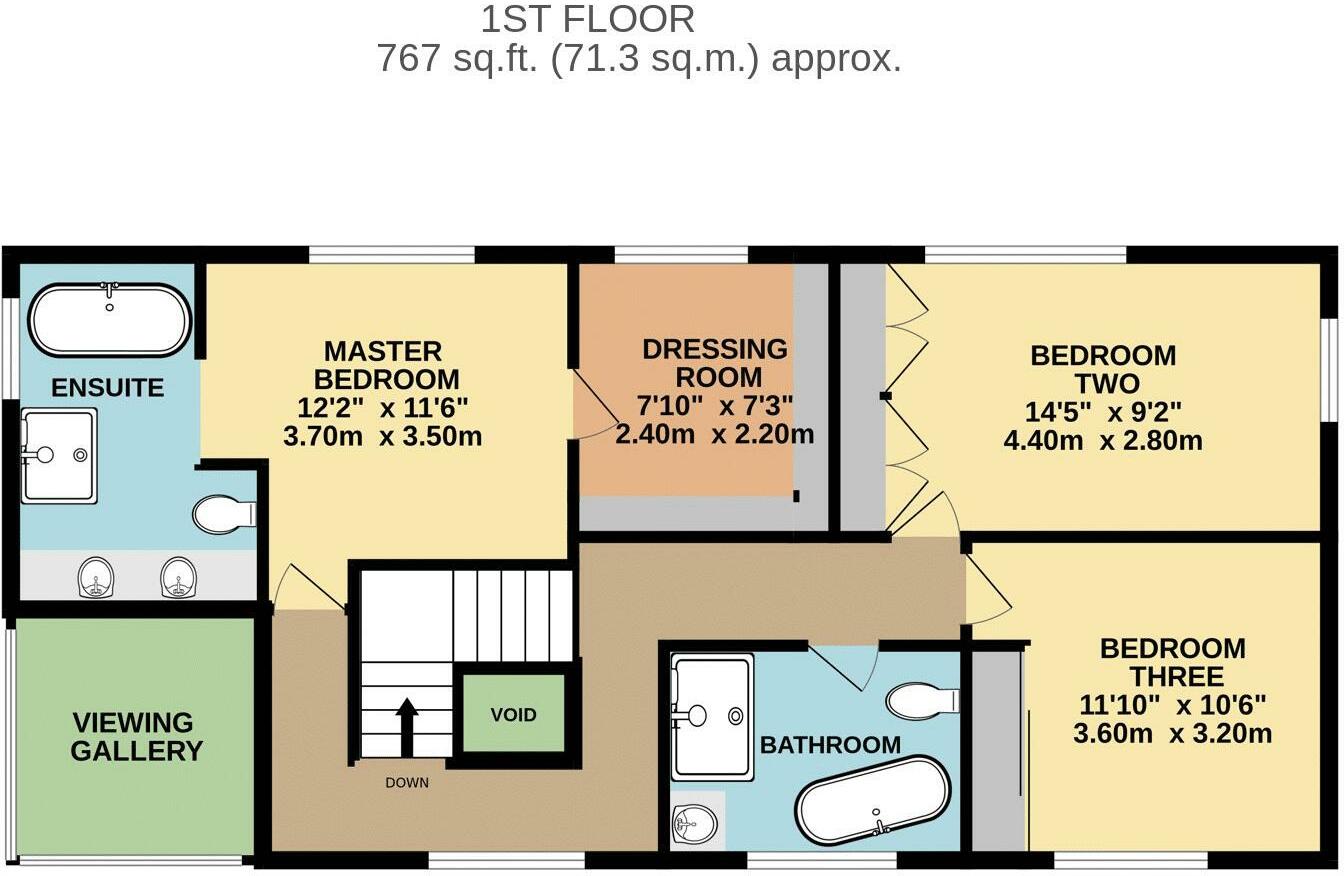Summary - The Old Church Hall, The Abbes Walk, Burghwallis DN6 9JQ
4 bed 3 bath Detached
Light-filled period conversion with luxury finishes, village setting and substantial garage space.
Striking floor-to-ceiling corner glass and first-floor viewing gallery
Open-plan ground floor with high-gloss kitchen and quartz worktops
Luxury master suite with glass-partition en-suite and walk-in wardrobe
Ground-floor bedroom/office with tiled wet room for flexibility
Double driveway and detached double garage; very large plot
Newly renovated; underfloor heating and double glazing throughout
Fast broadband but average mobile signal in the village
High local crime rate, area deprivation and expensive council tax
This converted church hall is a contemporary four-bedroom detached home that blends period character with high-spec modern finishes. The standout floor-to-ceiling corner glazing and first-floor viewing gallery flood the house with light and frame leafy village views; a sweeping open-plan ground floor, high-gloss kitchen with quartz worktops and a private courtyard make the layout ideal for family living and entertaining.
The master suite is designed like a boutique hotel room, with a glass-partitioned four-piece en-suite and concealed walk-in wardrobe. Two further double bedrooms with fitted wardrobes and a substantial family bathroom complete the first floor. A versatile ground-floor bedroom/office with a tiled wet room adds flexibility for guests, home working or multi-generational living.
Practical strengths include a double driveway, detached double garage, mains gas underfloor heating on the ground floor, double glazing and fast broadband. The property sits in a very large plot with mature boundaries in a small historic village with easy access to the A1 and nearby rail links — convenient for commuting.
Material considerations are factual: the wider area records higher-than-average crime and socioeconomic deprivation, and council tax is in an expensive band. The house is newly renovated overall, but its village location and modest overall internal size (c.1218 sq ft) should be weighed against the generous plot and high specification interiors.
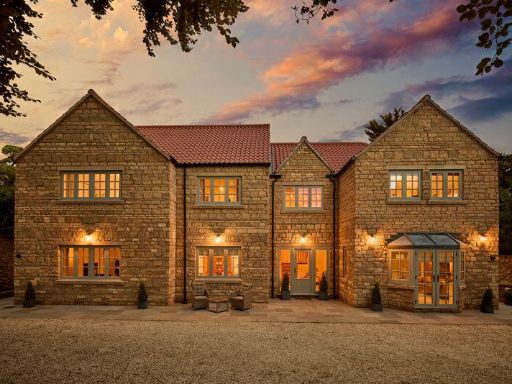 4 bedroom detached house for sale in Grange Lane, Burghwallis , DN6 — £875,000 • 4 bed • 3 bath • 2486 ft²
4 bedroom detached house for sale in Grange Lane, Burghwallis , DN6 — £875,000 • 4 bed • 3 bath • 2486 ft²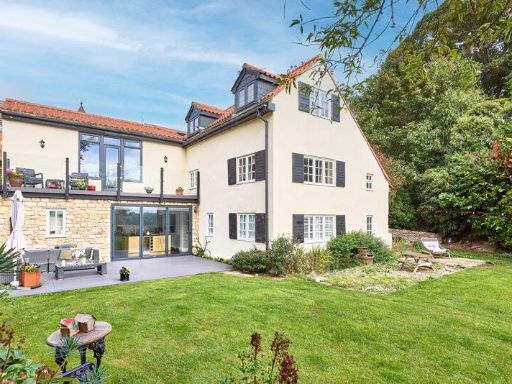 4 bedroom character property for sale in Parkside, Old Village Street, Burghwallis, DN6 — £650,000 • 4 bed • 2 bath • 2971 ft²
4 bedroom character property for sale in Parkside, Old Village Street, Burghwallis, DN6 — £650,000 • 4 bed • 2 bath • 2971 ft²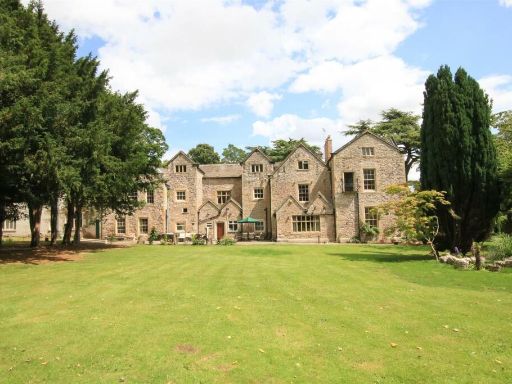 20 bedroom detached house for sale in Grange Lane, Burghwallis, Doncaster, DN6 — £1,195,000 • 20 bed • 11 bath • 18000 ft²
20 bedroom detached house for sale in Grange Lane, Burghwallis, Doncaster, DN6 — £1,195,000 • 20 bed • 11 bath • 18000 ft²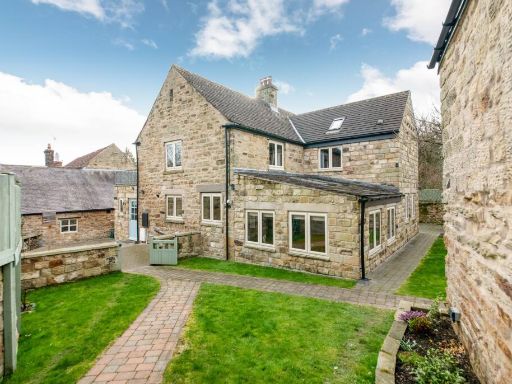 4 bedroom character property for sale in Chapel Lane, Billingley, S72 — £680,000 • 4 bed • 3 bath • 1442 ft²
4 bedroom character property for sale in Chapel Lane, Billingley, S72 — £680,000 • 4 bed • 3 bath • 1442 ft²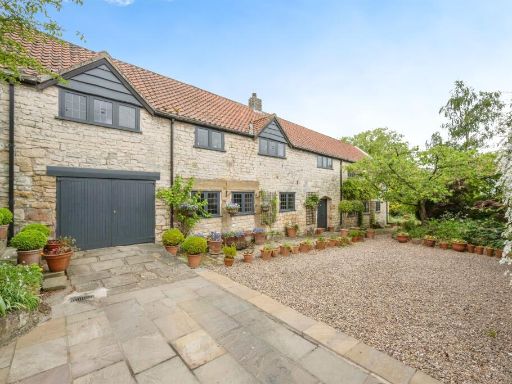 4 bedroom barn conversion for sale in Rectory Gardens, Old Edlington, Doncaster, DN12 — £575,000 • 4 bed • 2 bath • 1443 ft²
4 bedroom barn conversion for sale in Rectory Gardens, Old Edlington, Doncaster, DN12 — £575,000 • 4 bed • 2 bath • 1443 ft²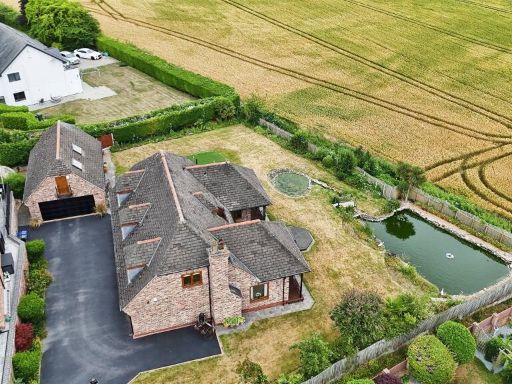 4 bedroom detached house for sale in Holly Farm Court, Burghwallis, Doncaster, DN6 — £750,000 • 4 bed • 3 bath • 2681 ft²
4 bedroom detached house for sale in Holly Farm Court, Burghwallis, Doncaster, DN6 — £750,000 • 4 bed • 3 bath • 2681 ft²