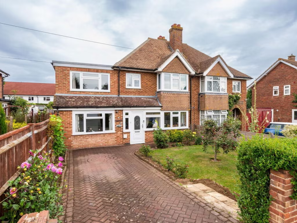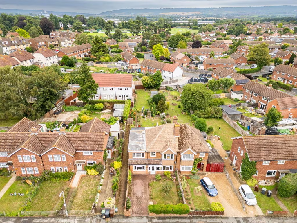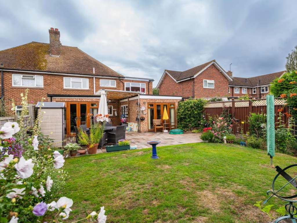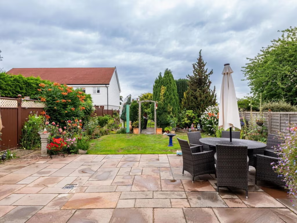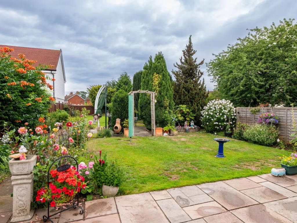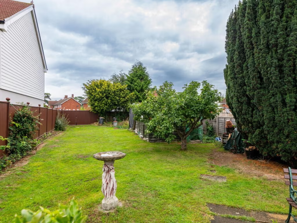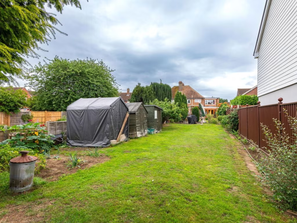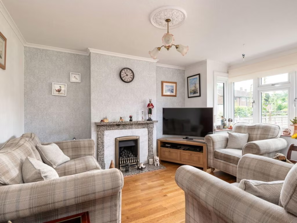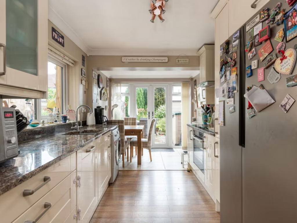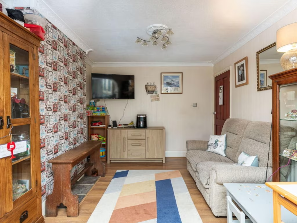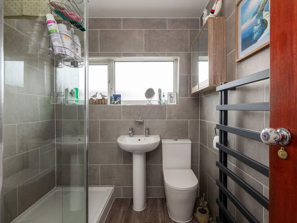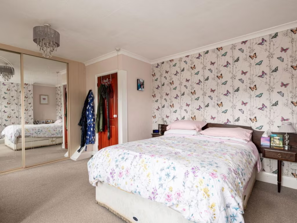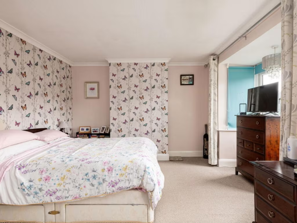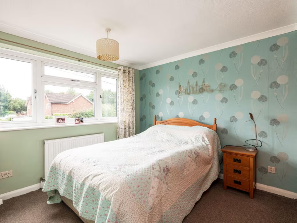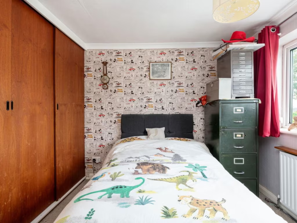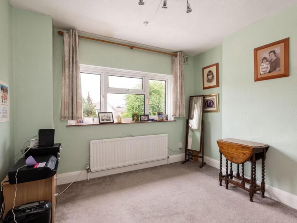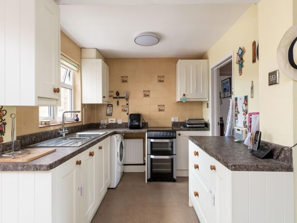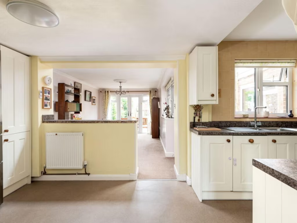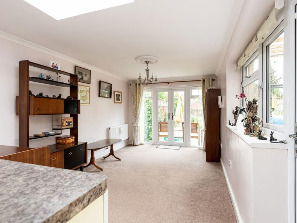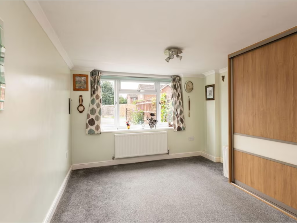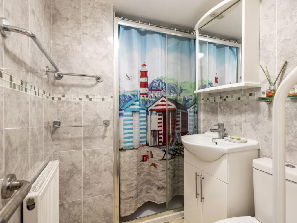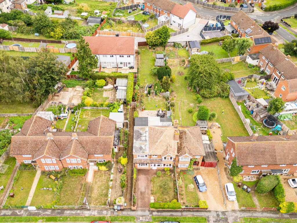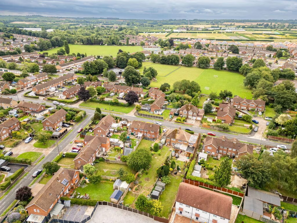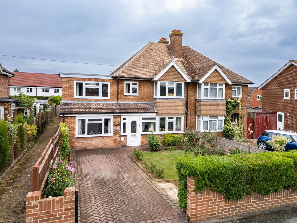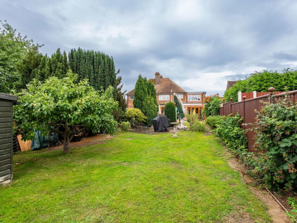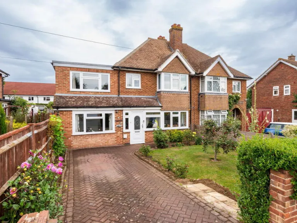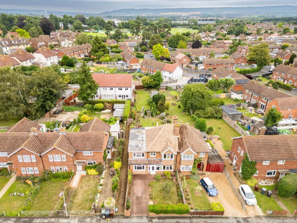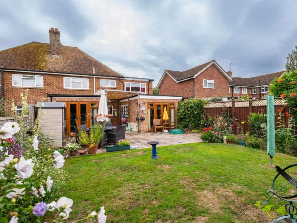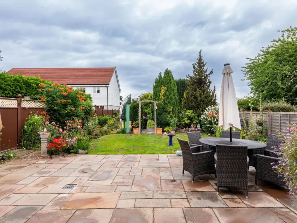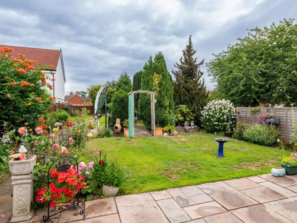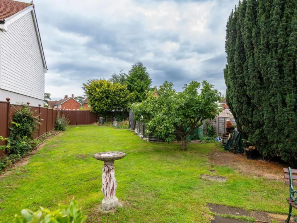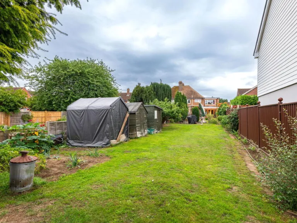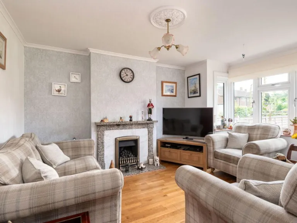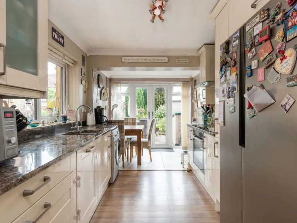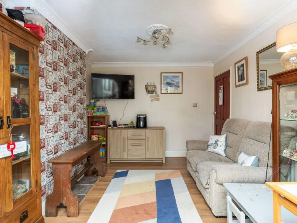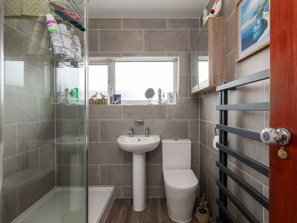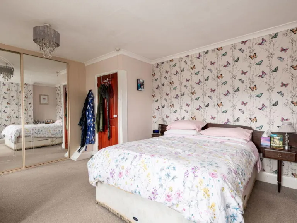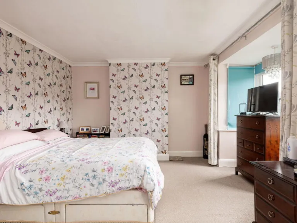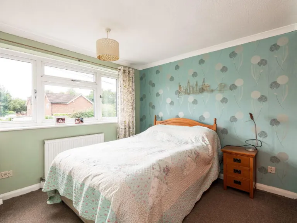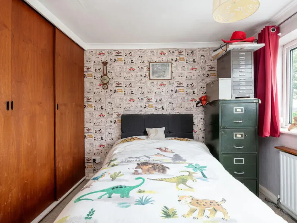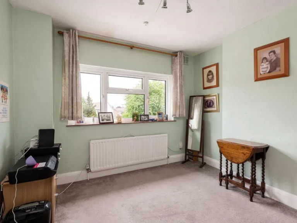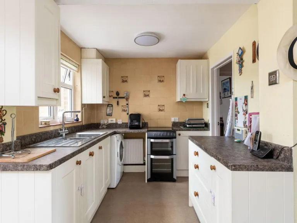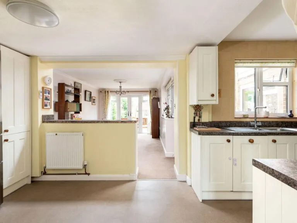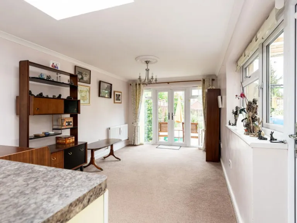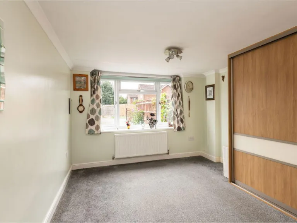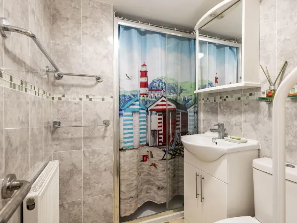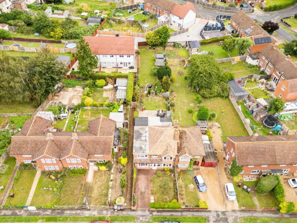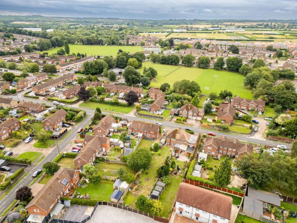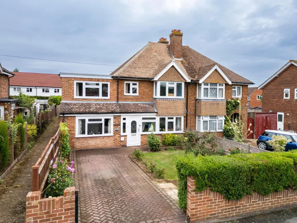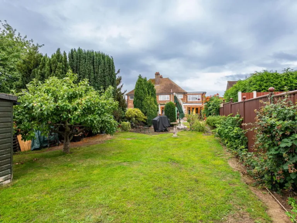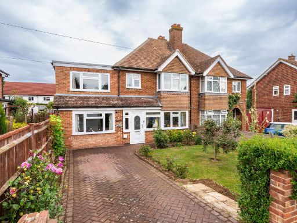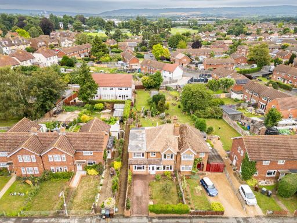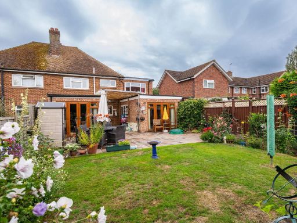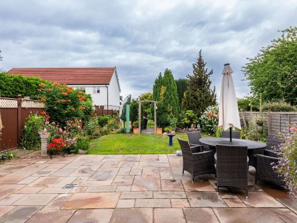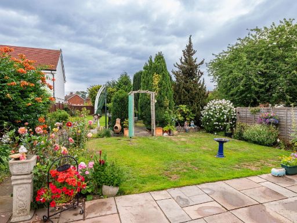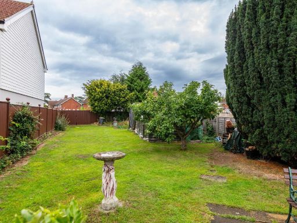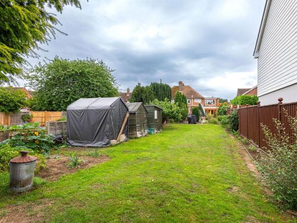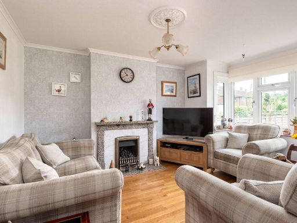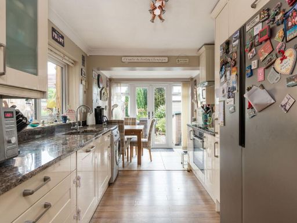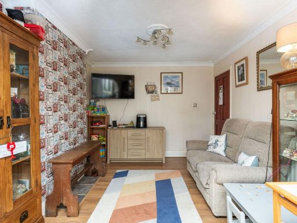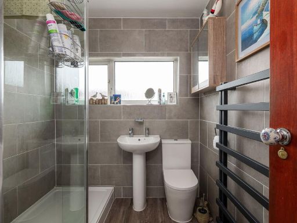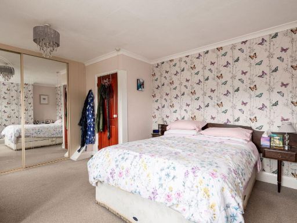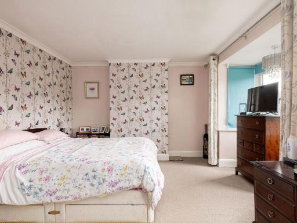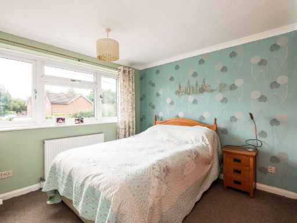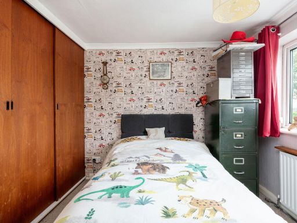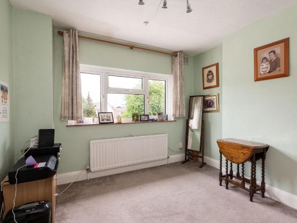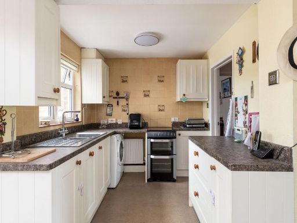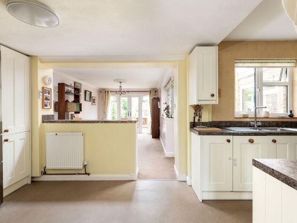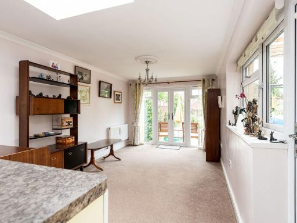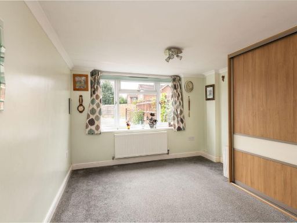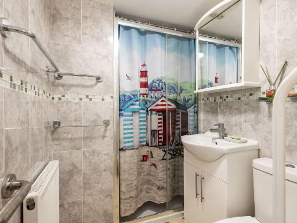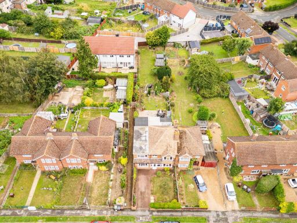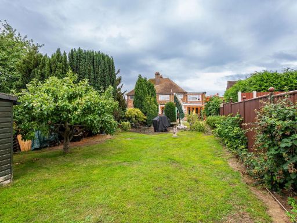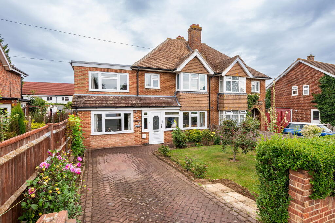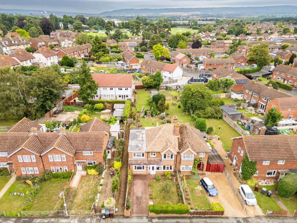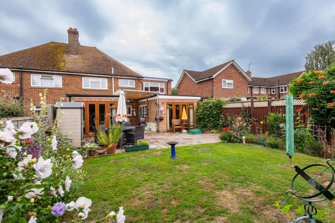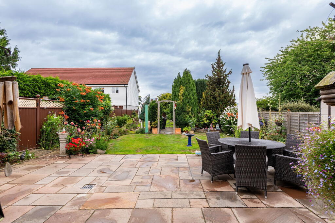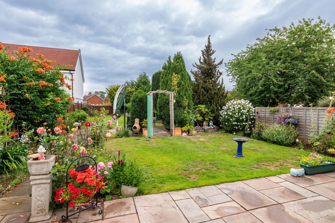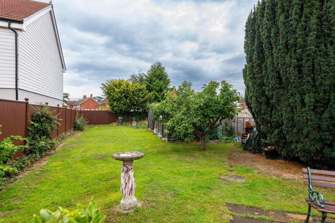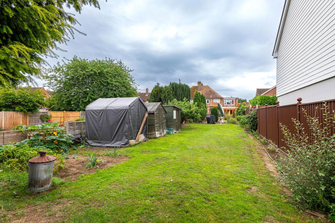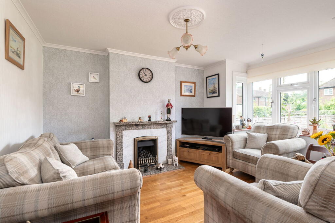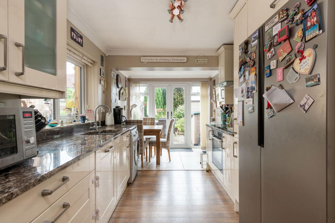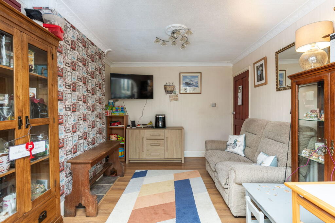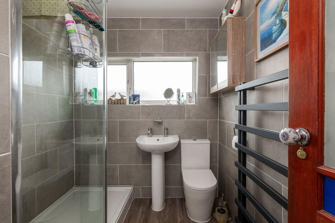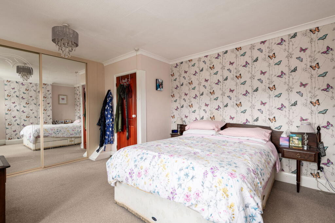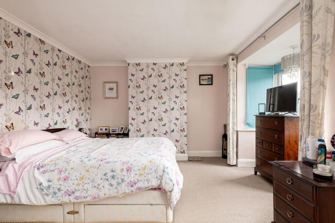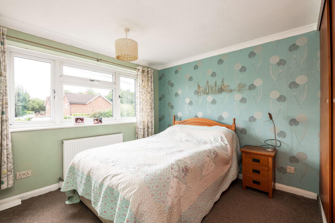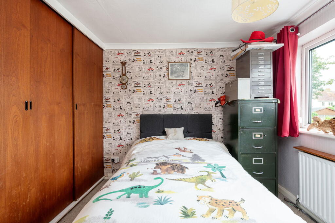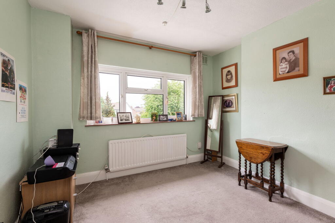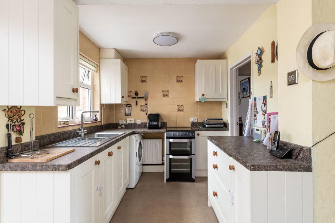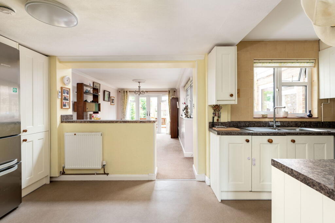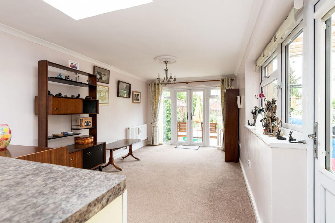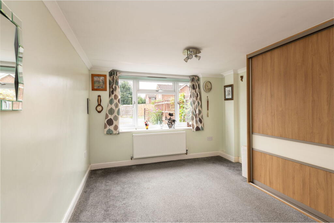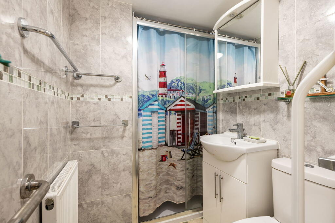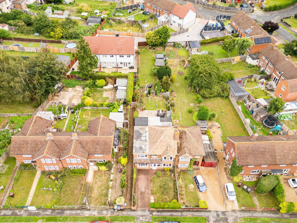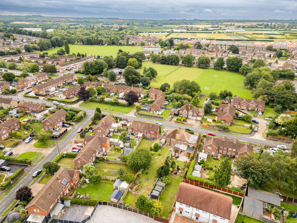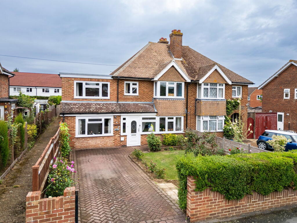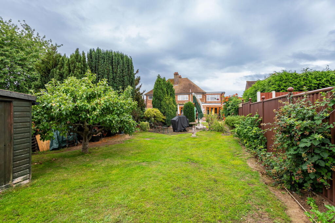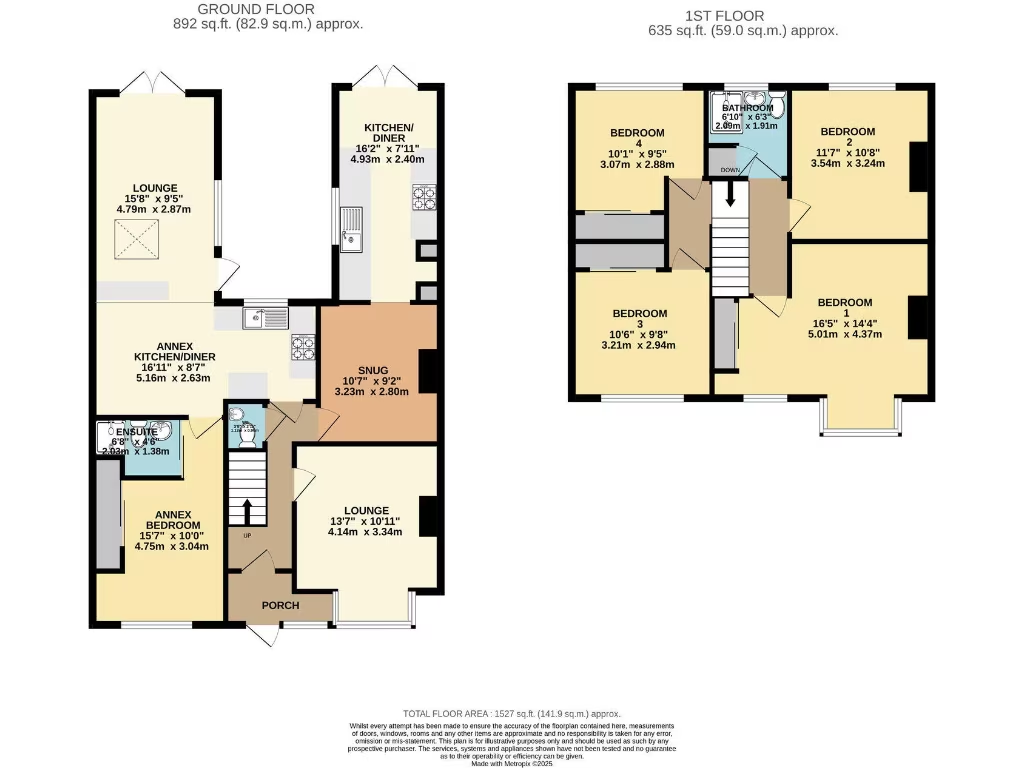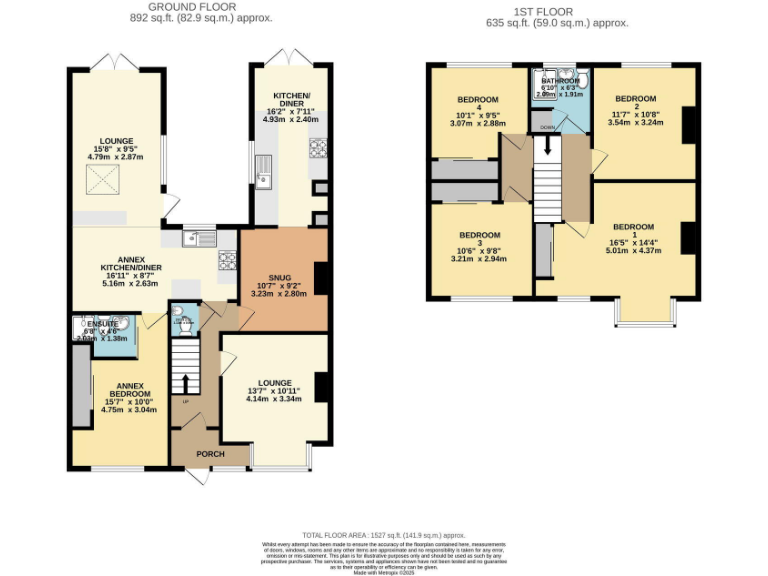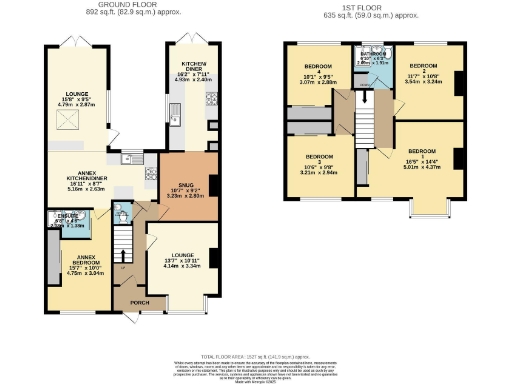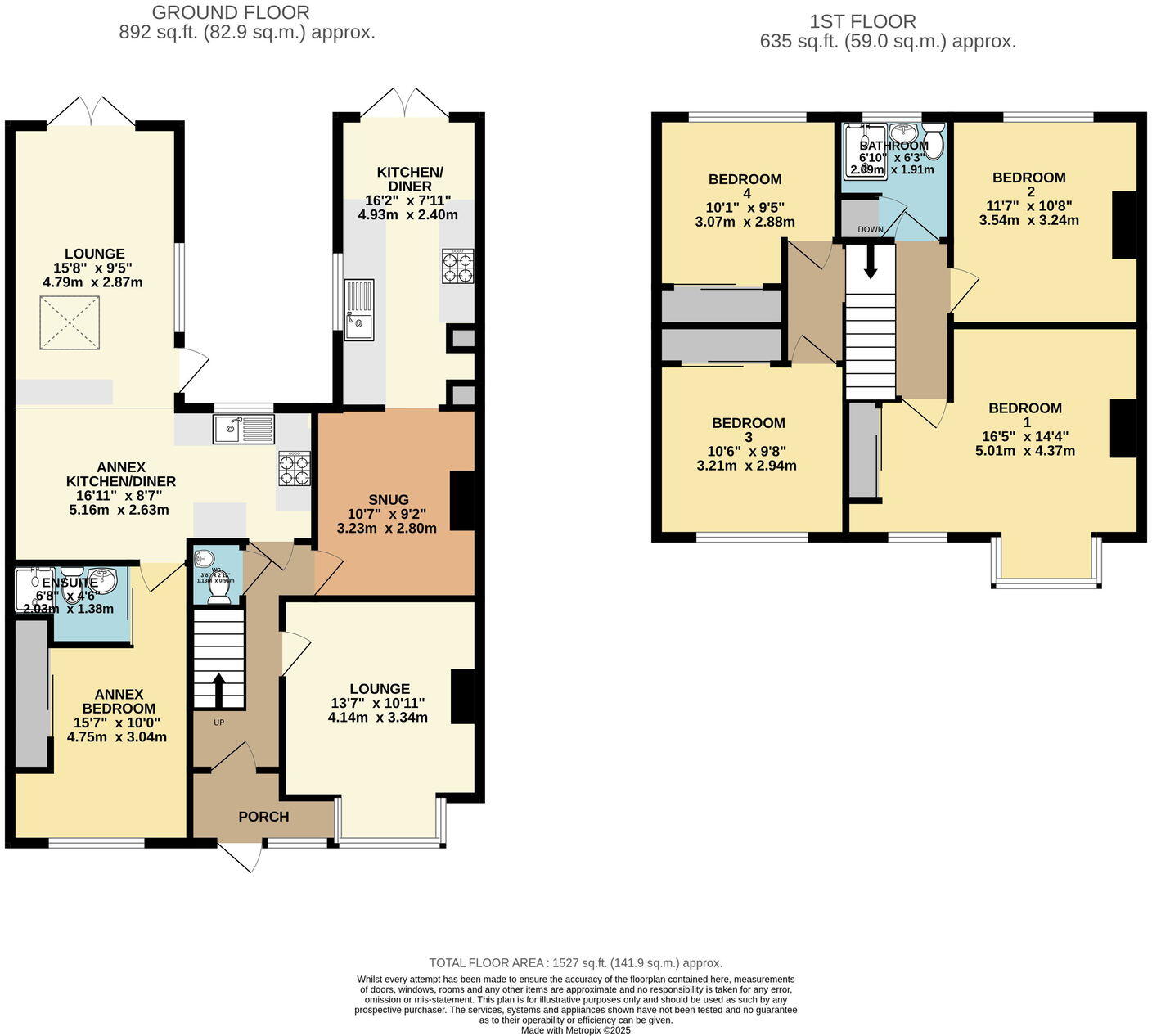Summary - Woodlands Road, Ditton, Aylesford ME20 6DT
5 bed 3 bath Semi-Detached
Flexible accommodation with large garden and self-contained annexe for multi-generational living.
Five bedrooms including integral one-bedroom annexe with en-suite shower
Large mature rear garden with patio and double gates (STPP potential)
Overall size about 1,527 sq ft (141.9 sq m)
Multiple reception rooms plus snug/study ideal for home working
Front block-paved driveway and garage parking available
Built 1967–1975; cavity walls reported with no confirmed insulation
Double glazing present; installation date unknown
Council tax band above average, may affect running costs
This spacious five-bedroom semi-detached home offers flexible living across circa 1,527 sq ft, suited to families or multi-generational households. The property includes a self-contained one-bedroom annexe with lounge, kitchen/diner and en-suite shower room, providing private space for relatives, guests or rental income. The house has a generous, mature rear garden with a large patio and double gates, giving scope for additional parking or potential development, subject to planning permission.
Internally the layout is practical: a main lounge with bay window, a snug/study, a generous kitchen/diner and multiple reception areas on the ground floor, with four double bedrooms and a modern family bathroom upstairs. The annexe is integral with its own entrance and patio doors to the garden, making it ideal for independent living while retaining easy access to the main house. Total internal area is about 141.9 sq m (1,527 sq ft).
Practical considerations to note: the property was built between 1967–1975 and has cavity walls with no confirmed insulation; double glazing is installed but the fitment date is unknown. Council tax is above average. These factors are likely to influence running costs and any upgrade works you may want to carry out. Buyers should verify planning or development potential for the garden and double-gate access (STPP).
Location strengths include proximity to several schools (including an Outstanding primary nearby), good local amenities, parks and regular bus and rail links to Maidstone and London. The plot size, annexe and flexible internal layout are key value drivers for growing families, households needing home working space, or buyers seeking rental/annexe income opportunity.
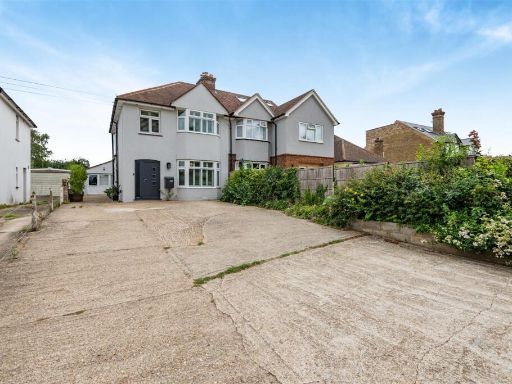 5 bedroom house for sale in London Road, Ditton, ME20 — £650,000 • 5 bed • 2 bath • 1077 ft²
5 bedroom house for sale in London Road, Ditton, ME20 — £650,000 • 5 bed • 2 bath • 1077 ft²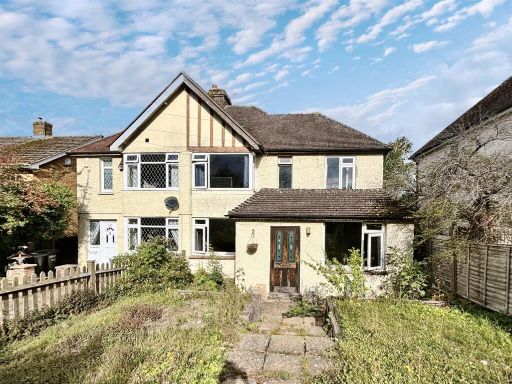 4 bedroom semi-detached house for sale in Station Road, Ditton, Aylesford, ME20 — £400,000 • 4 bed • 2 bath • 1101 ft²
4 bedroom semi-detached house for sale in Station Road, Ditton, Aylesford, ME20 — £400,000 • 4 bed • 2 bath • 1101 ft²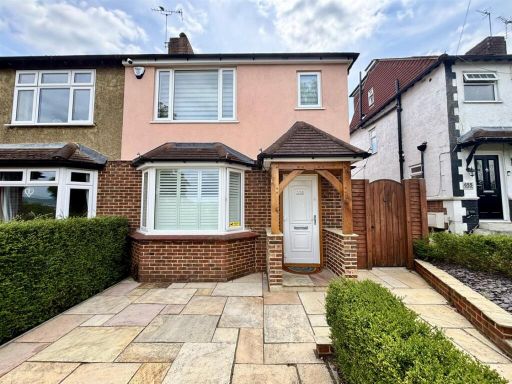 4 bedroom semi-detached house for sale in London Road, Ditton, Aylesford, ME20 — £475,000 • 4 bed • 3 bath • 1143 ft²
4 bedroom semi-detached house for sale in London Road, Ditton, Aylesford, ME20 — £475,000 • 4 bed • 3 bath • 1143 ft²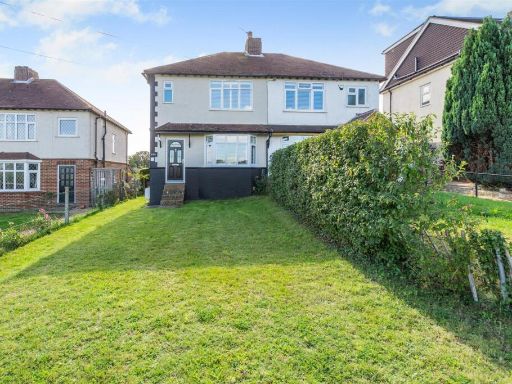 3 bedroom house for sale in London Road, Ditton, Aylesford, ME20 — £435,000 • 3 bed • 1 bath • 1600 ft²
3 bedroom house for sale in London Road, Ditton, Aylesford, ME20 — £435,000 • 3 bed • 1 bath • 1600 ft²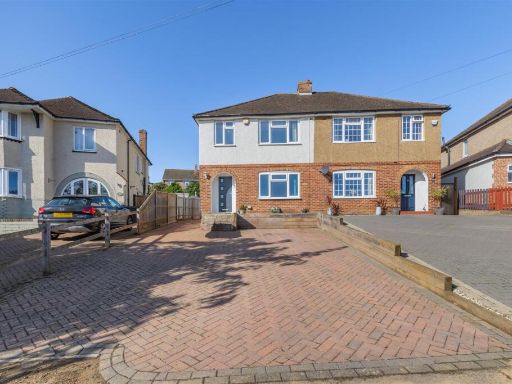 3 bedroom semi-detached house for sale in Fernleigh Rise, Ditton, Aylesford, ME20 — £400,000 • 3 bed • 1 bath • 1050 ft²
3 bedroom semi-detached house for sale in Fernleigh Rise, Ditton, Aylesford, ME20 — £400,000 • 3 bed • 1 bath • 1050 ft²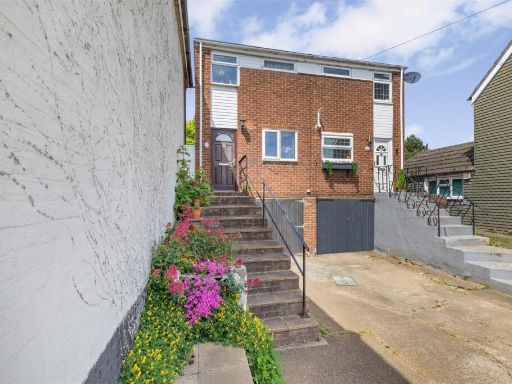 2 bedroom semi-detached house for sale in New Road, Ditton, Aylesford, ME20 — £280,000 • 2 bed • 1 bath • 736 ft²
2 bedroom semi-detached house for sale in New Road, Ditton, Aylesford, ME20 — £280,000 • 2 bed • 1 bath • 736 ft²