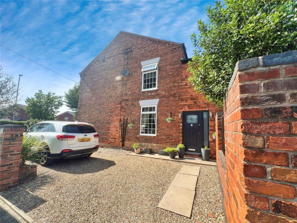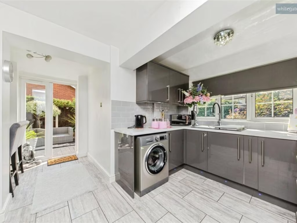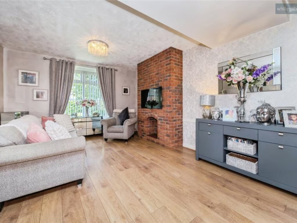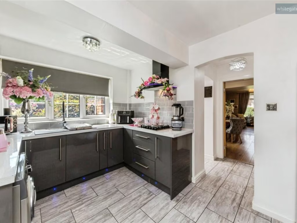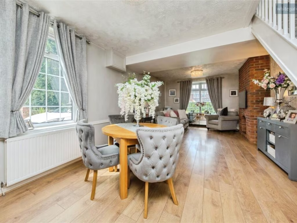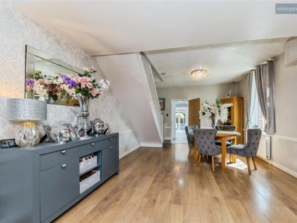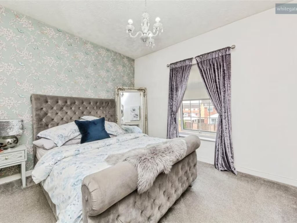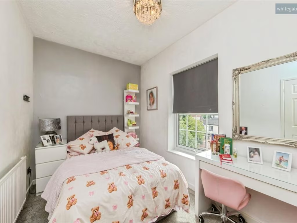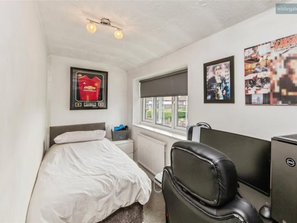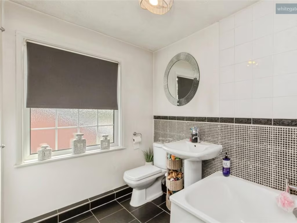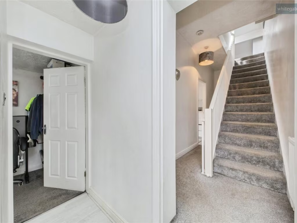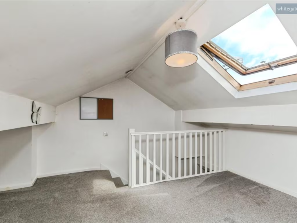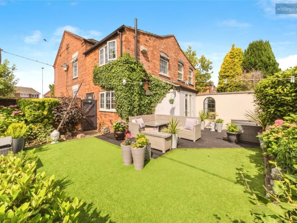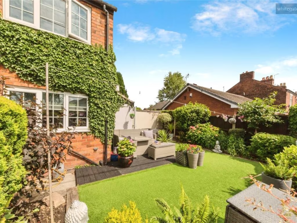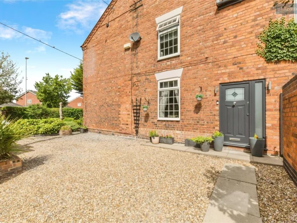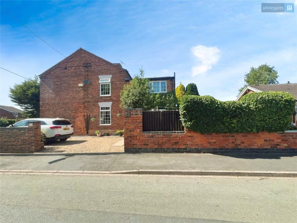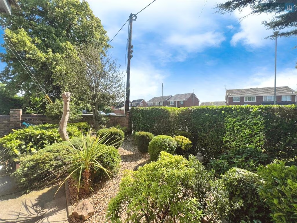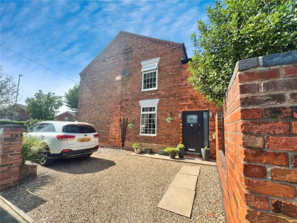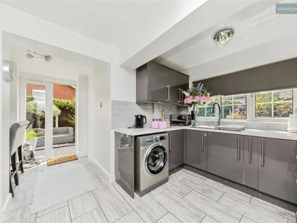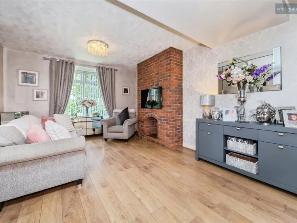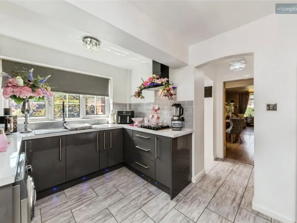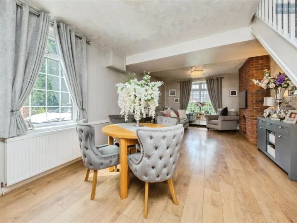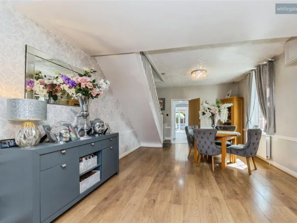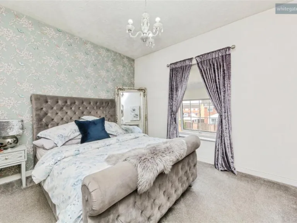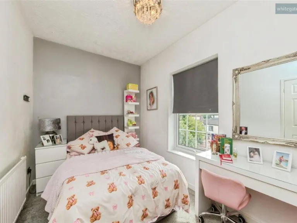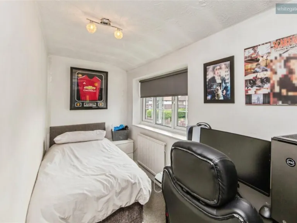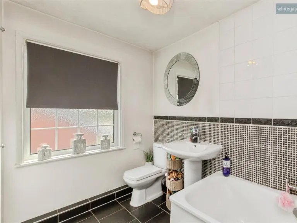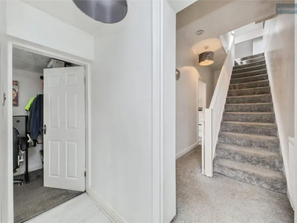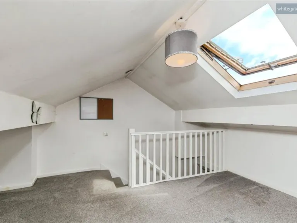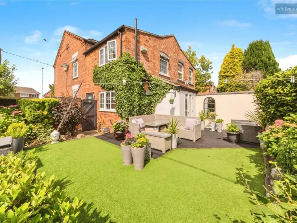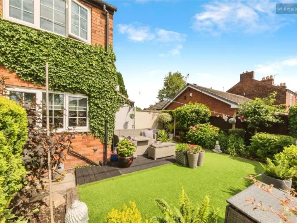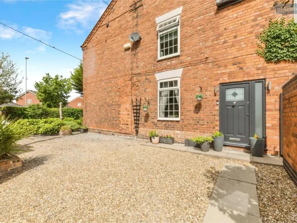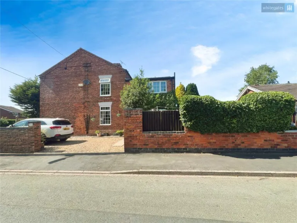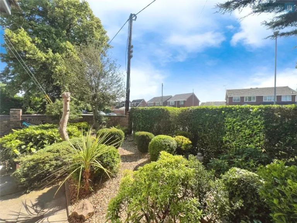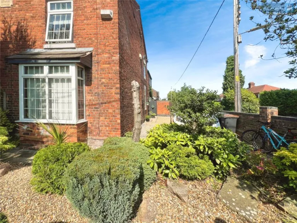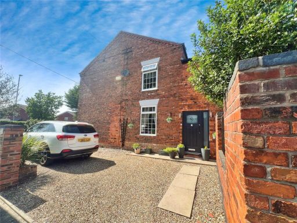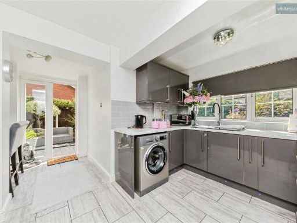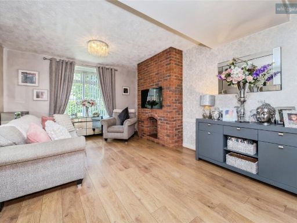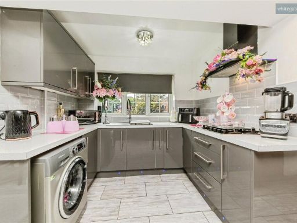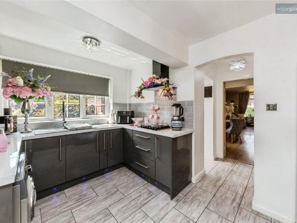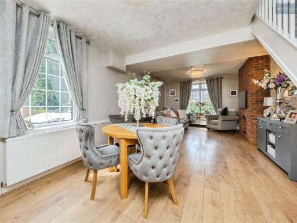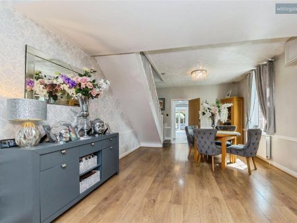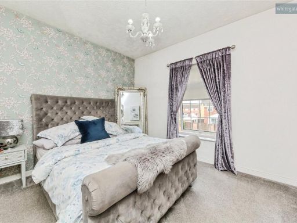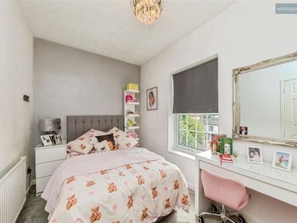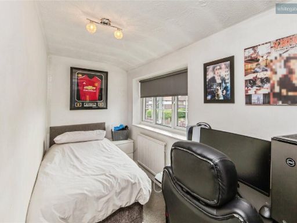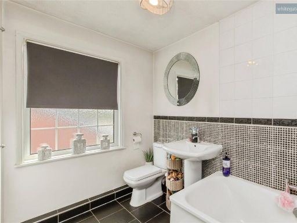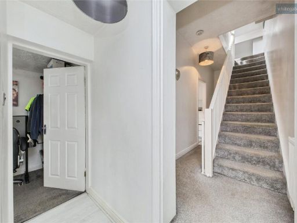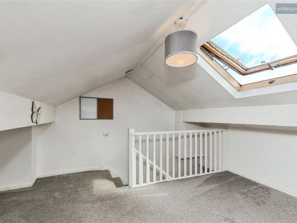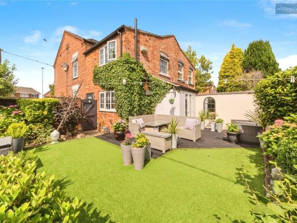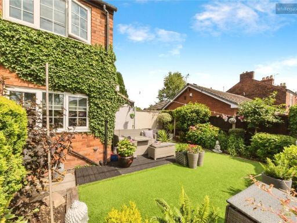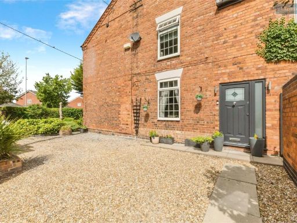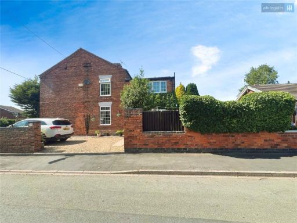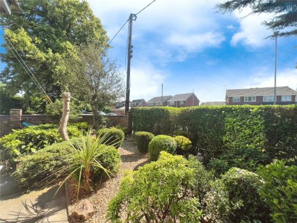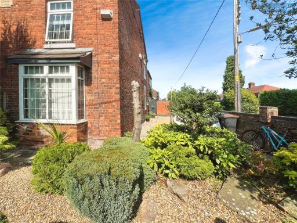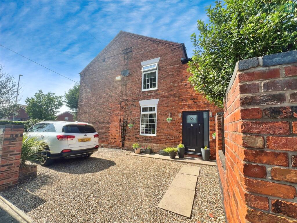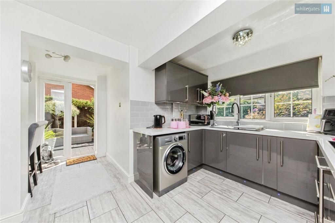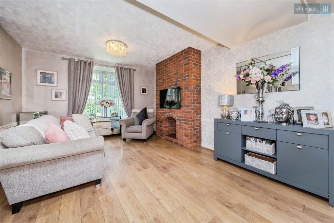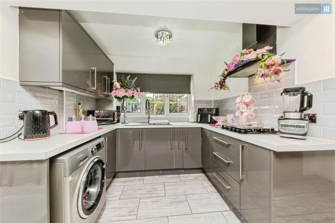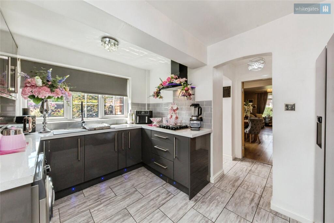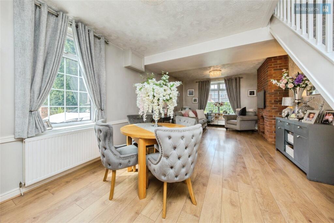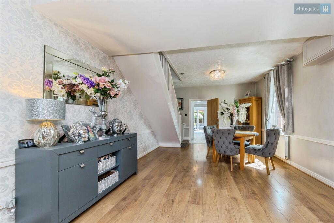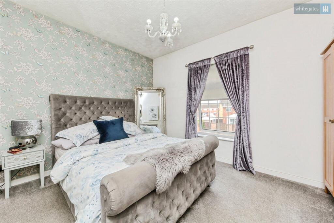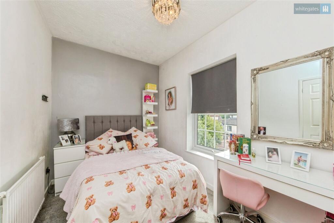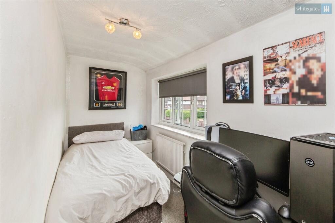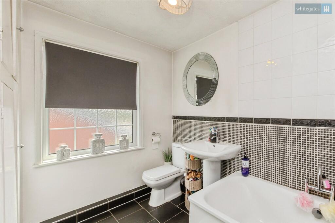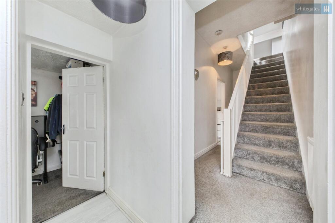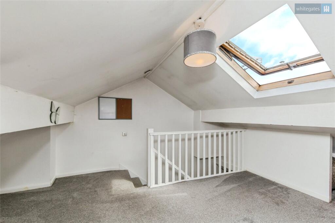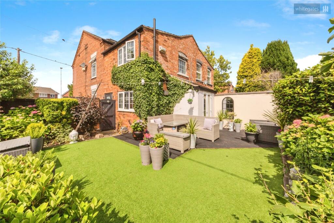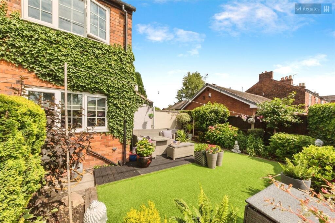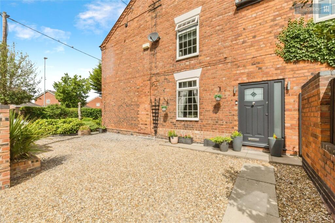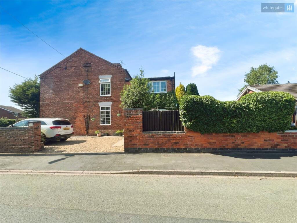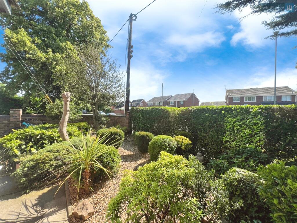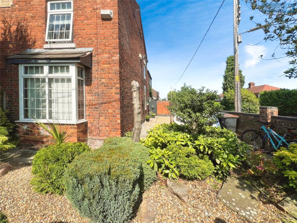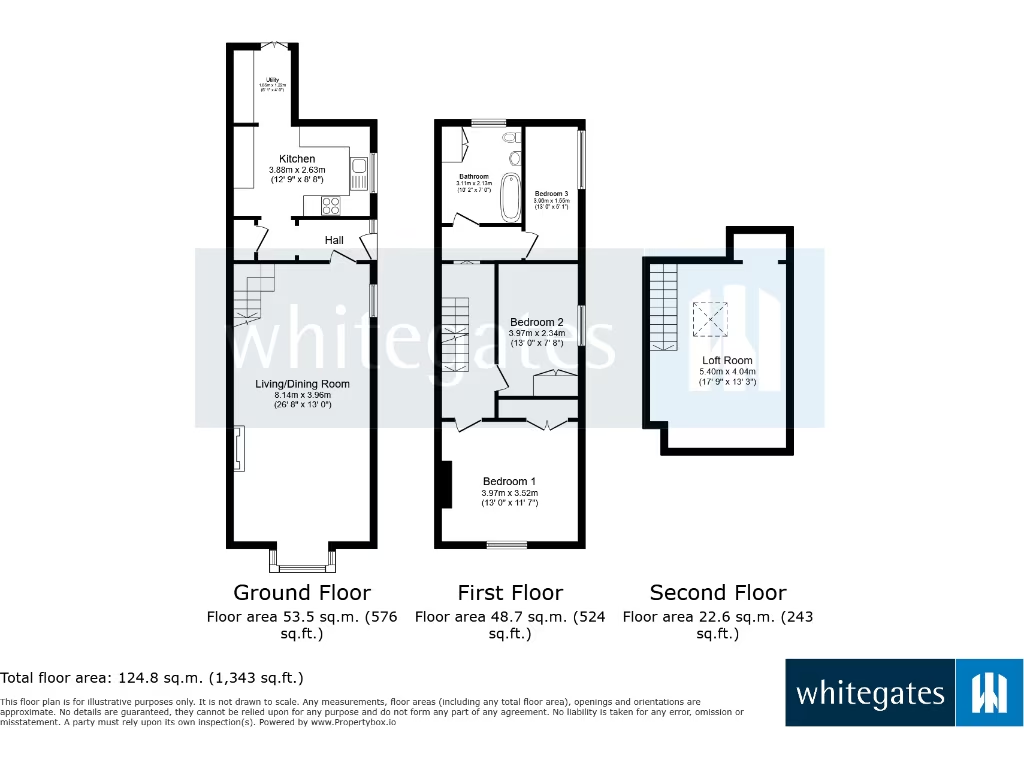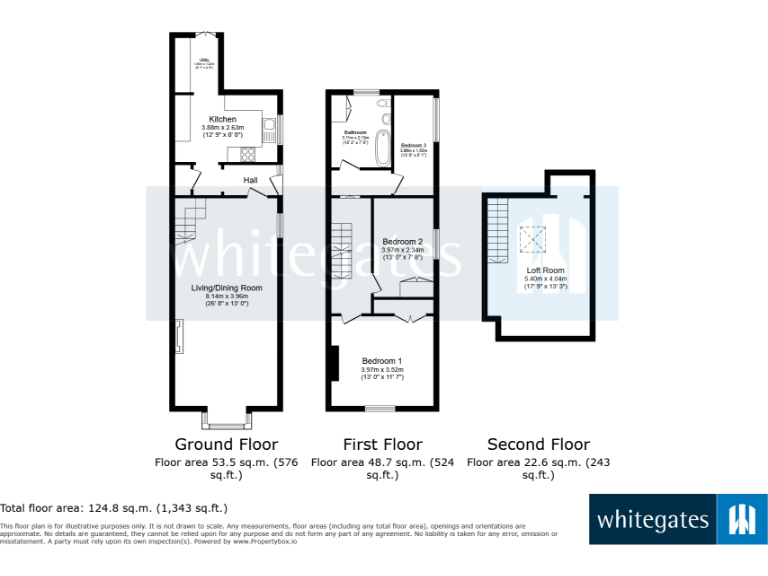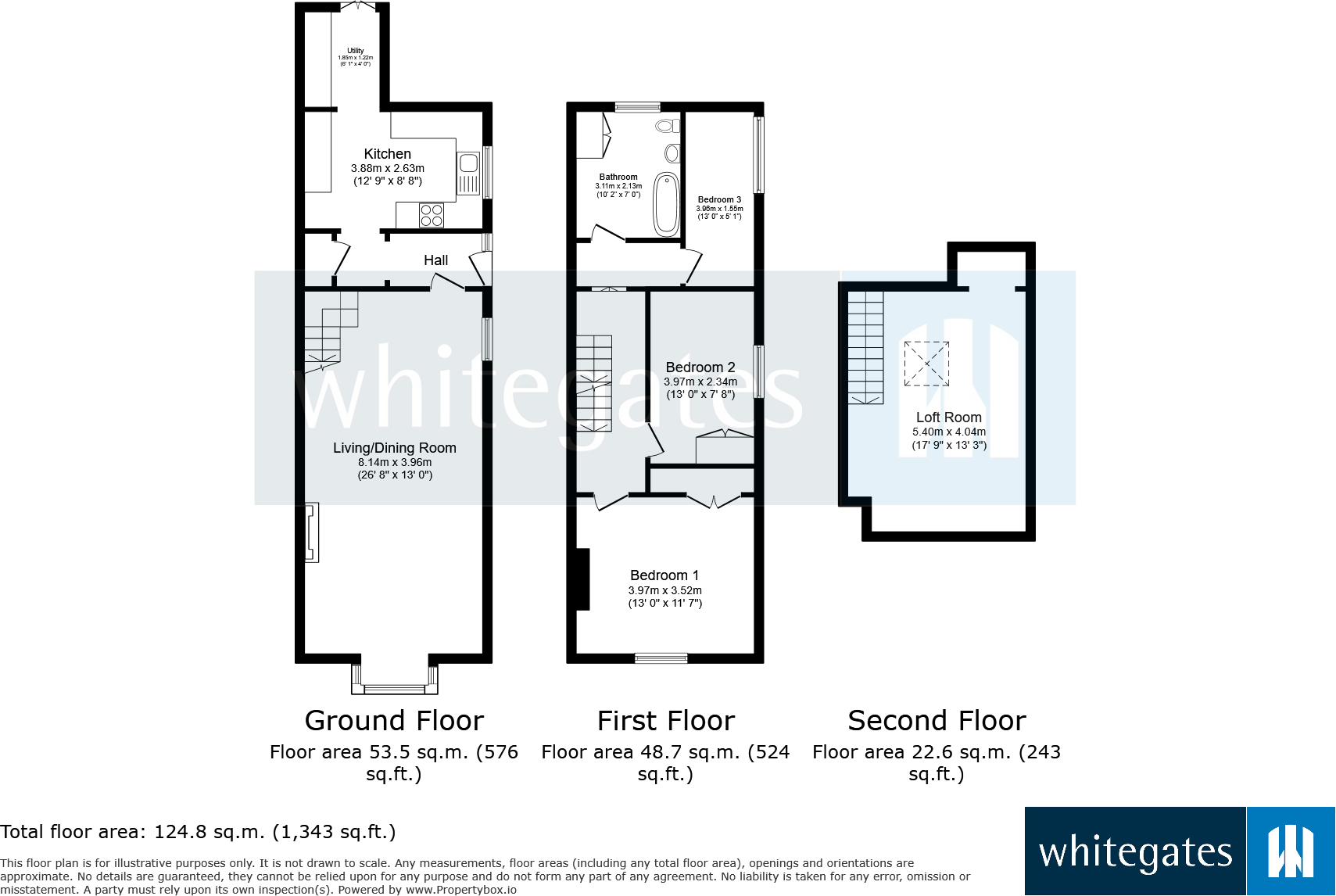Summary - 206 SYDNEY ROAD CREWE CW1 5NE
3 bed 1 bath Semi-Detached
Bright family home with off-street parking and flexible attic space.
- Large open-plan living/dining room, lots of natural light
- Modern kitchen with tiled floor and plentiful windows
- Three bedrooms plus usable loft room/office space
- Driveway parking for multiple cars; off-street convenience
- Small rear garden and compact overall plot size
- Single bathroom for three bedrooms; may be busy at peak times
- Solid brick walls (1900–1929) assumed uninsulated; EPC E
- Excellent mobile signal and fast broadband; low council tax
A roomy three-bedroom Victorian semi in CW1, this well-presented home suits growing families seeking easy access to local schools, parks and transport. The ground floor delivers a huge living/dining room that flows to a modern, naturally bright kitchen — useful for family gatherings and everyday life. The converted loft provides flexible space for a bedroom or home office, extending usable accommodation across three floors.
Practical benefits include a gravel driveway with space for multiple cars and double glazing installed after 2002. The rear garden and patio offer outdoor space for children and pets, though the overall plot is small. Council tax is low and broadband/mobile connectivity are strong, which helps with remote working and family needs.
Buyers should note the property’s solid brick walls were built circa 1900–1929 and are assumed uninsulated; this, together with the current EPC rating of E (potential C), may mean higher heating costs until insulating work is carried out. There is one bathroom serving three bedrooms, and the loft conversion may have restricted headroom compared with lower floors. These are practical trade-offs for a large footprint and off-street parking in a favourable neighbourhood.
Overall this home offers generous living space, flexibility and a convenient location for family life. It will suit purchasers looking for a ready-to-move-in house with potential to improve energy performance and reconfigure the attic space to their needs.
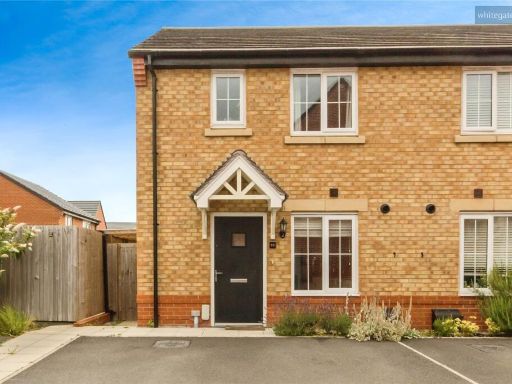 3 bedroom semi-detached house for sale in Samuel Armstrong Way, Crewe, Cheshire, CW1 — £200,000 • 3 bed • 1 bath • 746 ft²
3 bedroom semi-detached house for sale in Samuel Armstrong Way, Crewe, Cheshire, CW1 — £200,000 • 3 bed • 1 bath • 746 ft²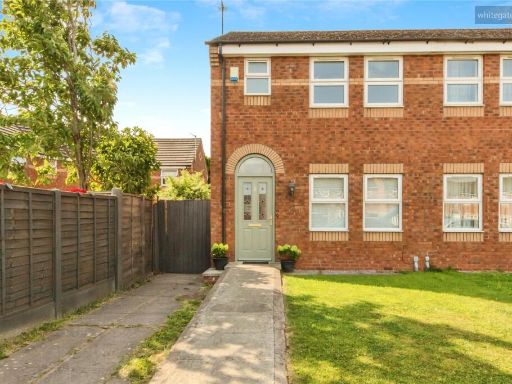 3 bedroom semi-detached house for sale in Herbert Swindells Close, Crewe, Cheshire, CW2 — £175,000 • 3 bed • 1 bath • 709 ft²
3 bedroom semi-detached house for sale in Herbert Swindells Close, Crewe, Cheshire, CW2 — £175,000 • 3 bed • 1 bath • 709 ft²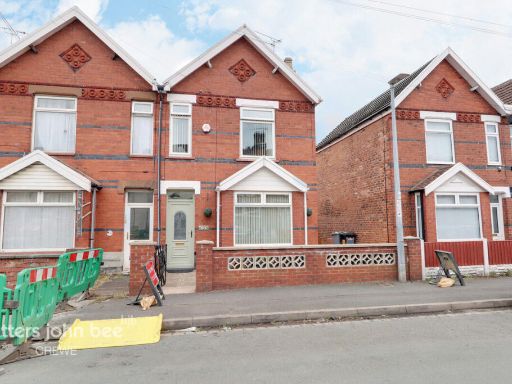 3 bedroom semi-detached house for sale in Richmond Road, Crewe, CW1 — £165,000 • 3 bed • 1 bath • 980 ft²
3 bedroom semi-detached house for sale in Richmond Road, Crewe, CW1 — £165,000 • 3 bed • 1 bath • 980 ft²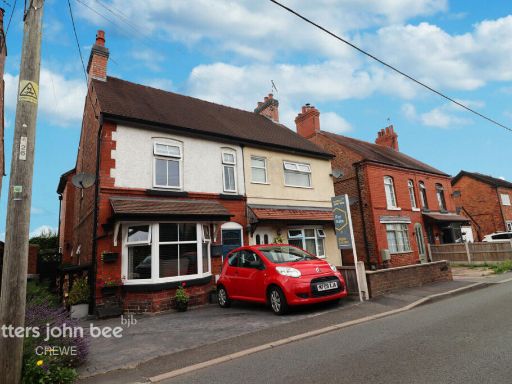 3 bedroom semi-detached house for sale in Main Road, Crewe, CW2 — £275,000 • 3 bed • 1 bath
3 bedroom semi-detached house for sale in Main Road, Crewe, CW2 — £275,000 • 3 bed • 1 bath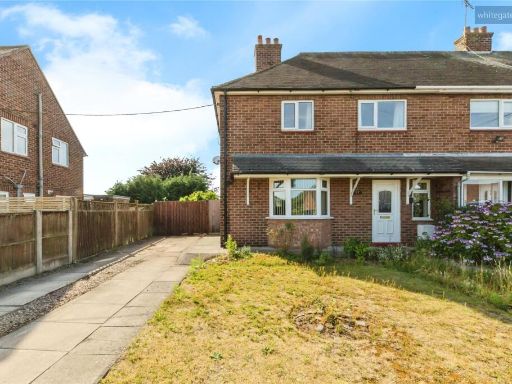 3 bedroom semi-detached house for sale in East Avenue, Weston, Crewe, Cheshire, CW2 — £270,000 • 3 bed • 1 bath • 1071 ft²
3 bedroom semi-detached house for sale in East Avenue, Weston, Crewe, Cheshire, CW2 — £270,000 • 3 bed • 1 bath • 1071 ft²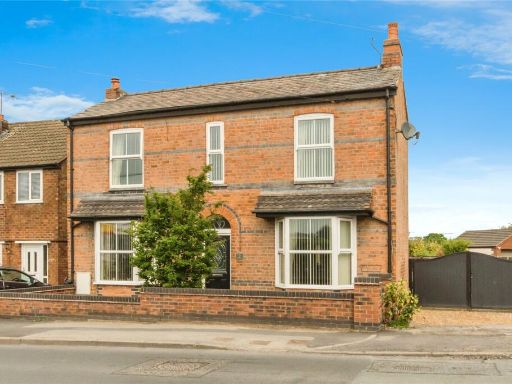 3 bedroom detached house for sale in Bradfield Road, Crewe, Cheshire, CW1 — £350,000 • 3 bed • 2 bath • 1825 ft²
3 bedroom detached house for sale in Bradfield Road, Crewe, Cheshire, CW1 — £350,000 • 3 bed • 2 bath • 1825 ft²