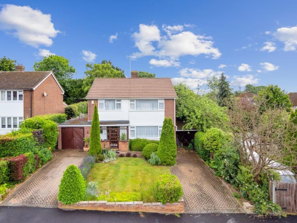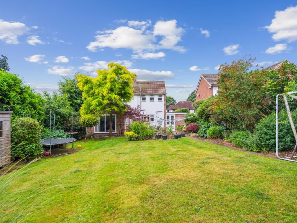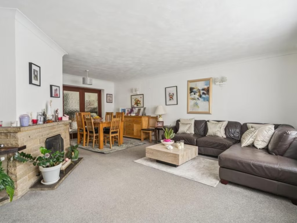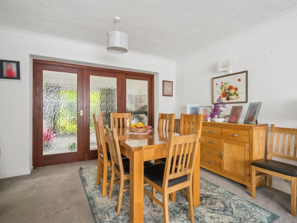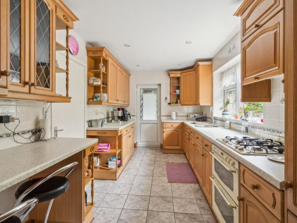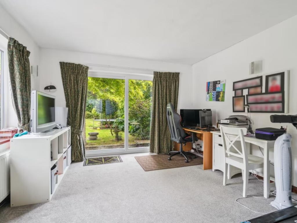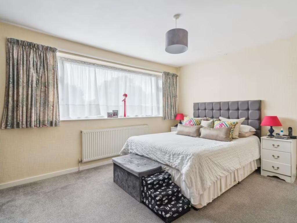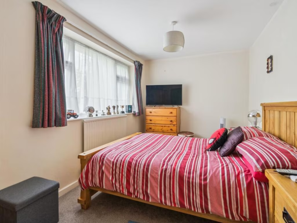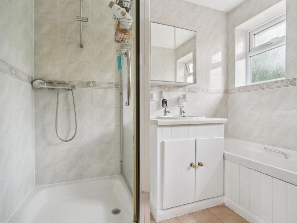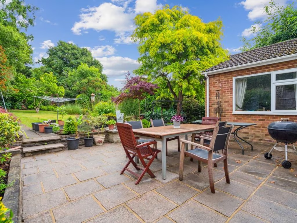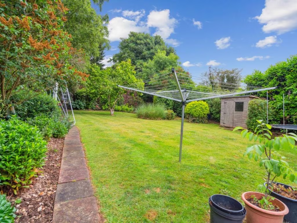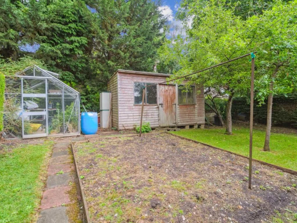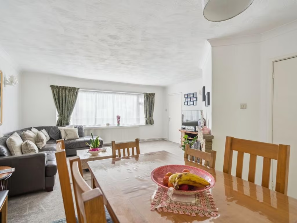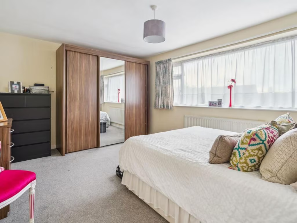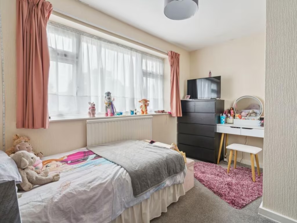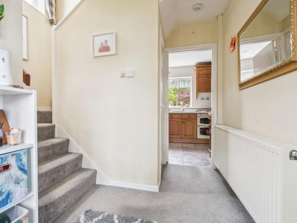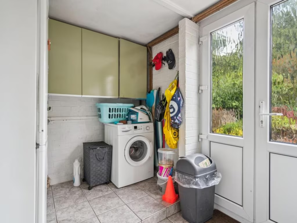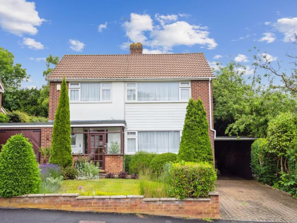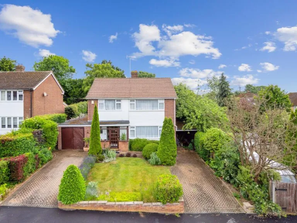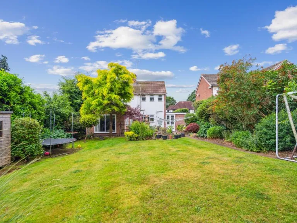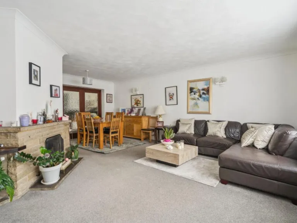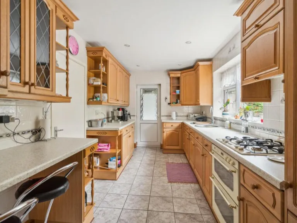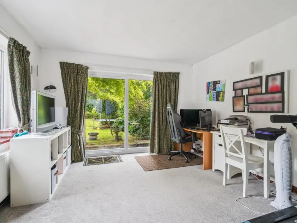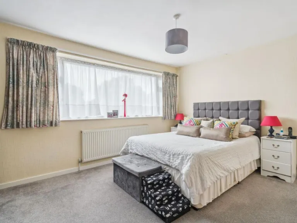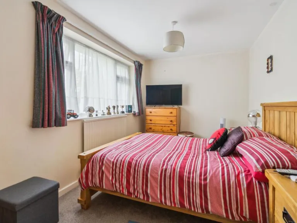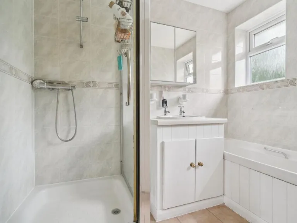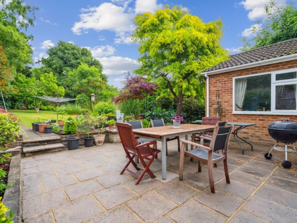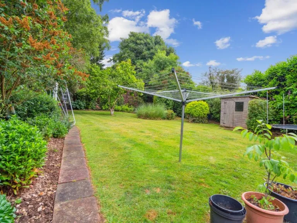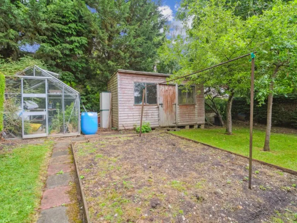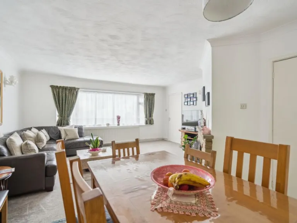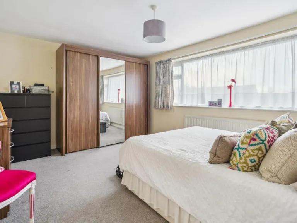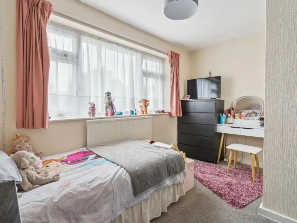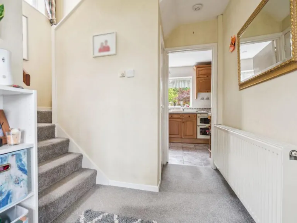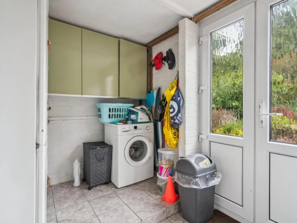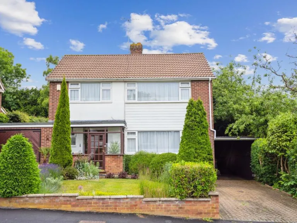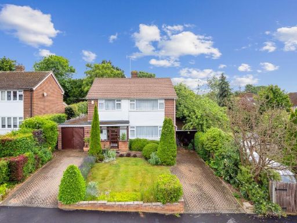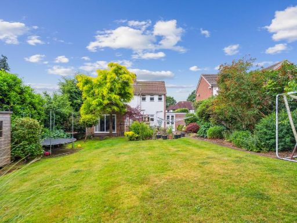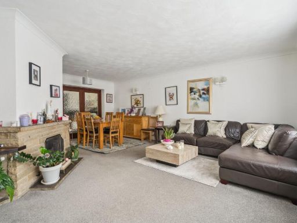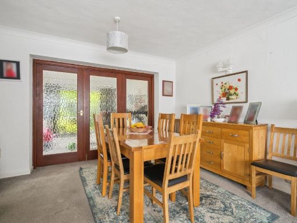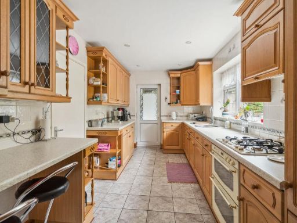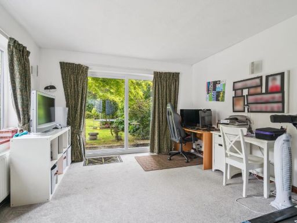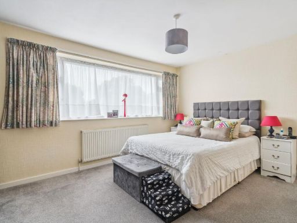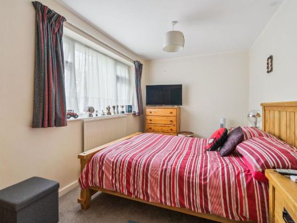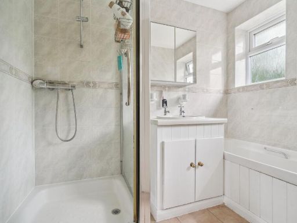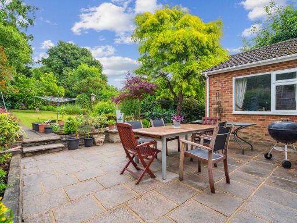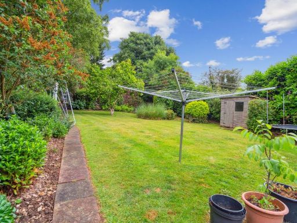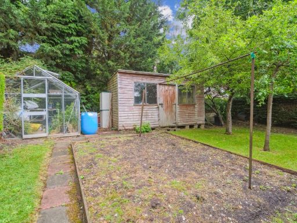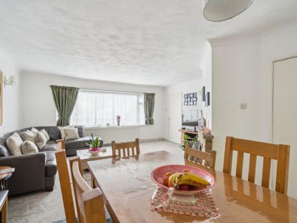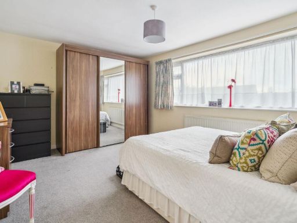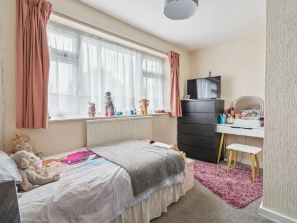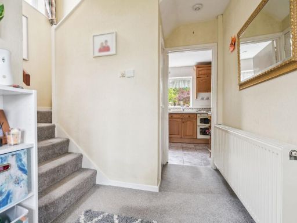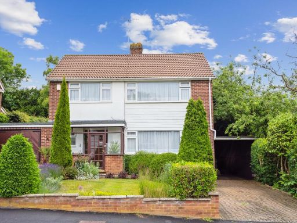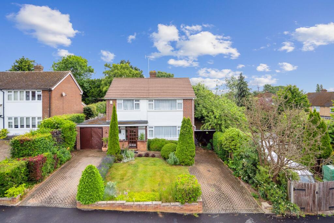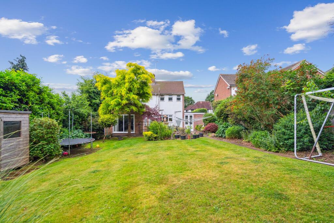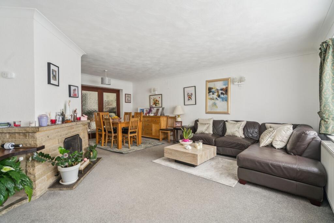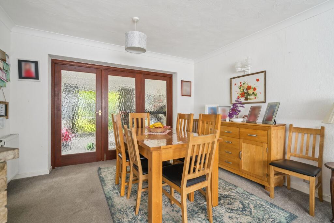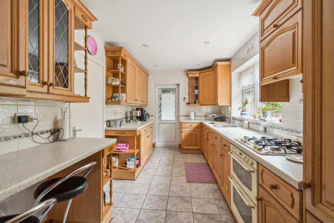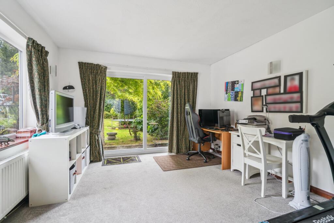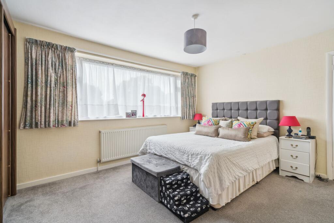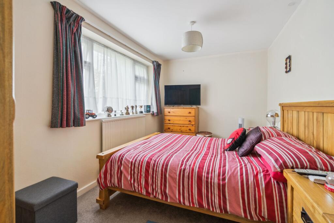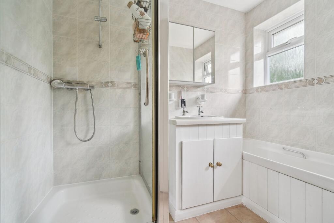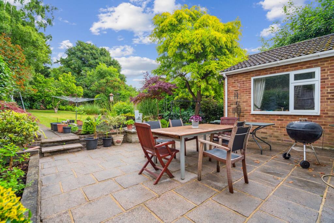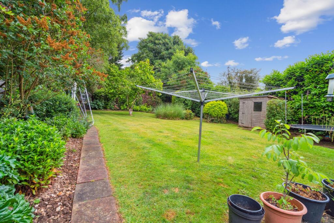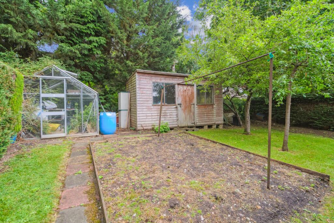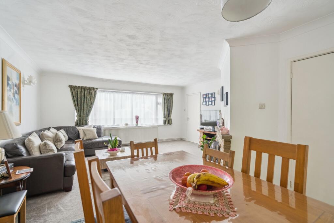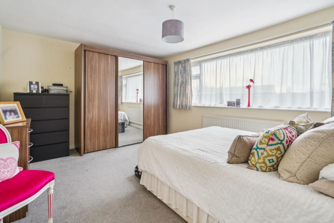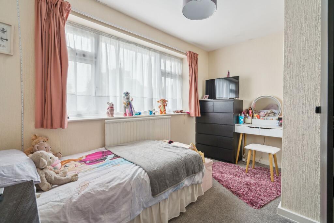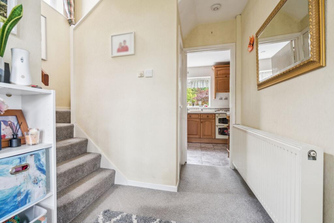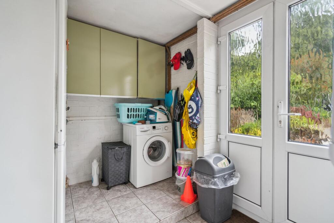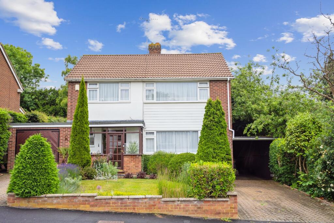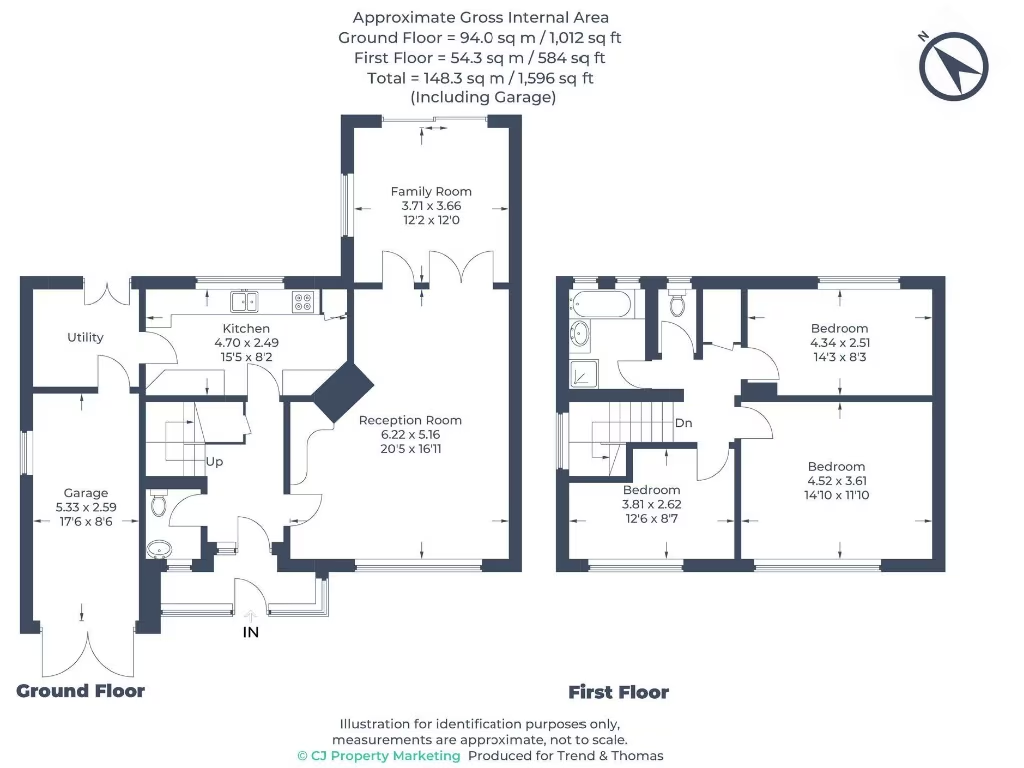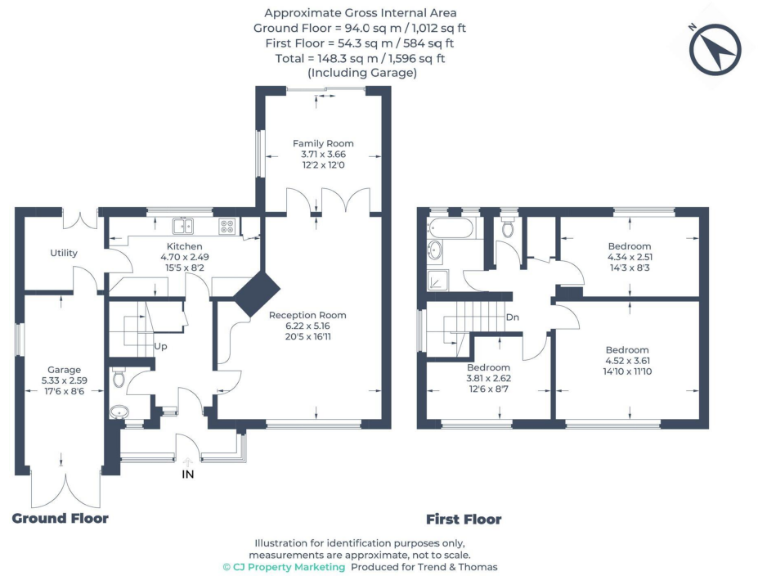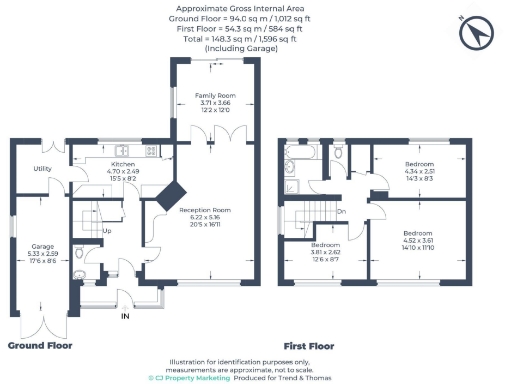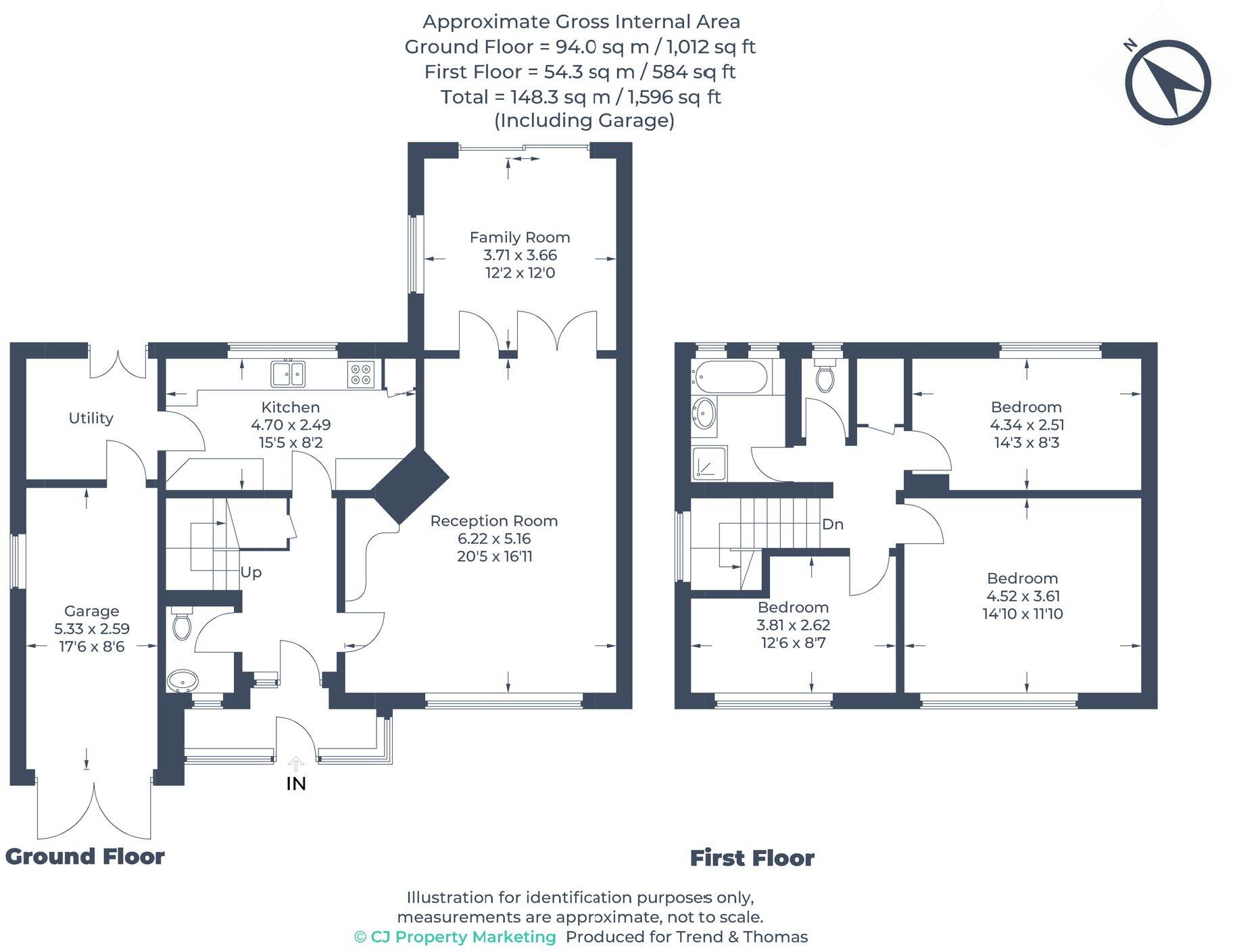Summary - 75, Beacon Way WD3 7PB
3 bed 1 bath Detached
Large garden, garage and excellent connectivity — chain free, ideal for families..
Chain free freehold detached house with large internal space
Three double bedrooms; one bathroom plus separate W.C.
Large private rear garden with greenhouse, shed and pond
Garage, car port and two driveways — multiple parking spaces
EPC D — below modern energy-efficiency standards
Constructed 1976–82; likely needs cosmetic updating and some modernisation
Fast broadband and excellent mobile signal; very low local crime
Council tax band expensive — higher ongoing costs
This spacious detached house on Beacon Way offers generous family accommodation across approximately 1,596 sq ft. The ground floor provides distinct living and family zones — a large living/dining room with a feature fireplace, separate family room, practical kitchen and adjoining utility with internal garage access. Two driveways, a car port and a single garage give ample off-street parking for several vehicles.
Upstairs are three double bedrooms, all with good natural light, served by a bathroom with bath and shower plus a separate W.C. The large, private rear garden combines patio and lawn, mature shrub borders, a pond, greenhouse and shed — a strong outdoors space for children and entertaining. The property is offered chain free on a freehold title.
Practical benefits include mains gas central heating with boiler and radiators, double glazing and fast broadband in an area described as very affluent with very low crime and good local schools. These features make the house suitable for growing families seeking a suburban location with strong connectivity and local amenities.
Notable drawbacks are factual and important: the EPC is rated D, indicating energy efficiency below modern standards and potential for improvement works. The house was built in the late 1970s/early 1980s and will likely benefit from cosmetic updating and possible services modernisation. There is only one main bathroom (plus separate W.C.), which may be a constraint for larger households. Council tax is described as expensive — buyers should factor running costs into affordability calculations.
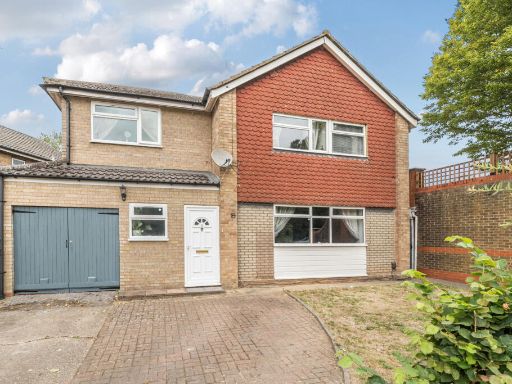 4 bedroom detached house for sale in Harefield Road, Rickmansworth, Hertfordshire, WD3 — £800,000 • 4 bed • 2 bath • 1573 ft²
4 bedroom detached house for sale in Harefield Road, Rickmansworth, Hertfordshire, WD3 — £800,000 • 4 bed • 2 bath • 1573 ft²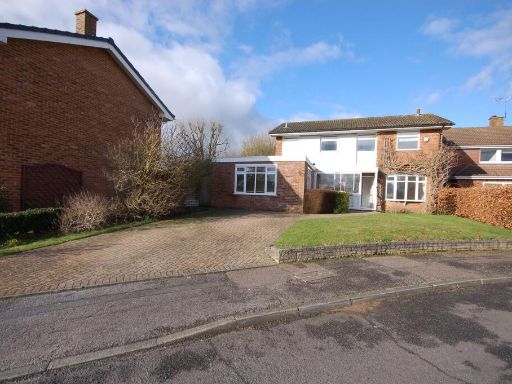 4 bedroom detached house for sale in Arnett Close, Rickmansworth, WD3 — £999,950 • 4 bed • 2 bath • 1995 ft²
4 bedroom detached house for sale in Arnett Close, Rickmansworth, WD3 — £999,950 • 4 bed • 2 bath • 1995 ft²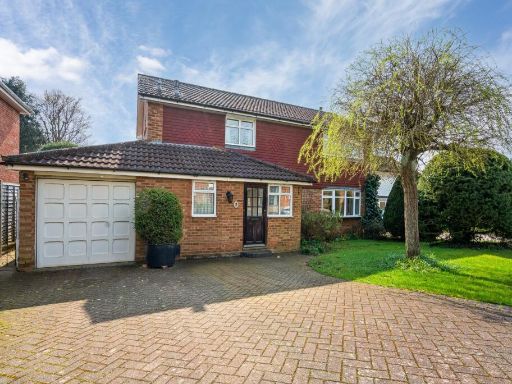 4 bedroom detached house for sale in Arnett Close, Rickmansworth, WD3 — £842,500 • 4 bed • 2 bath • 1415 ft²
4 bedroom detached house for sale in Arnett Close, Rickmansworth, WD3 — £842,500 • 4 bed • 2 bath • 1415 ft²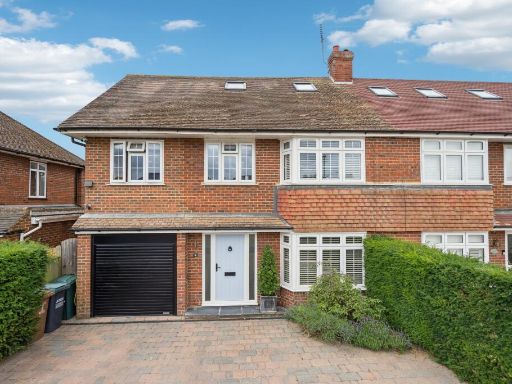 5 bedroom semi-detached house for sale in Eastwick Crescent, Rickmansworth, WD3 — £795,000 • 5 bed • 3 bath • 2077 ft²
5 bedroom semi-detached house for sale in Eastwick Crescent, Rickmansworth, WD3 — £795,000 • 5 bed • 3 bath • 2077 ft²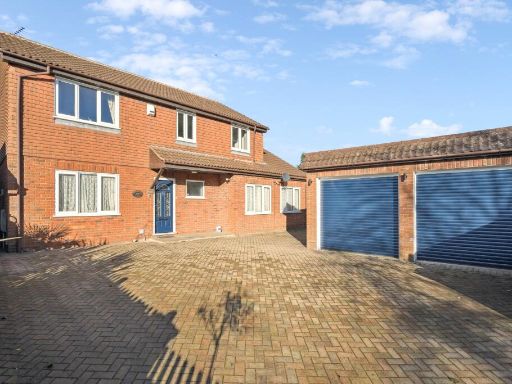 4 bedroom detached house for sale in Uxbridge Road, Mill End, Rickmansworth, WD3 — £919,950 • 4 bed • 2 bath • 2162 ft²
4 bedroom detached house for sale in Uxbridge Road, Mill End, Rickmansworth, WD3 — £919,950 • 4 bed • 2 bath • 2162 ft²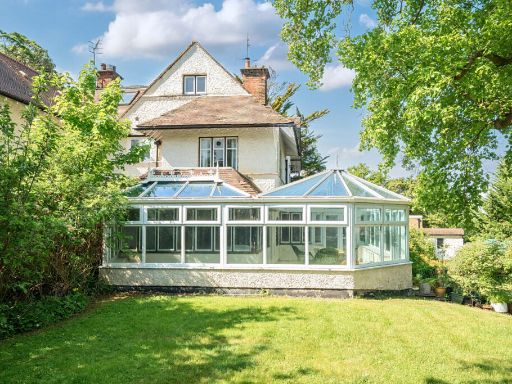 3 bedroom semi-detached house for sale in Harefield Road, Rickmansworth, Hertfordshire, WD3 — £850,000 • 3 bed • 1 bath • 2628 ft²
3 bedroom semi-detached house for sale in Harefield Road, Rickmansworth, Hertfordshire, WD3 — £850,000 • 3 bed • 1 bath • 2628 ft²