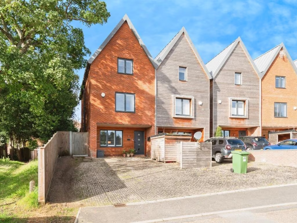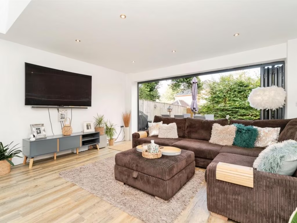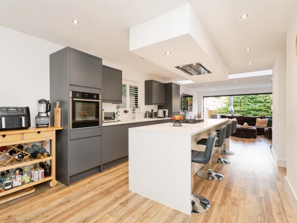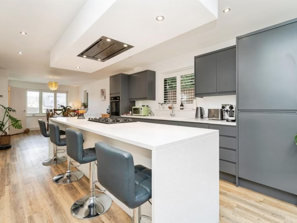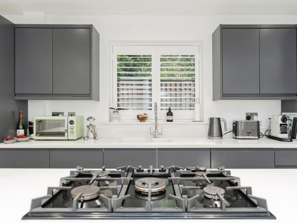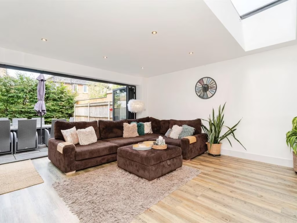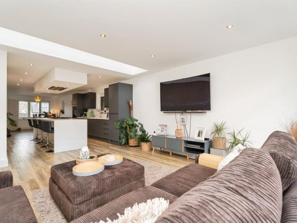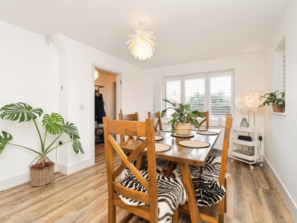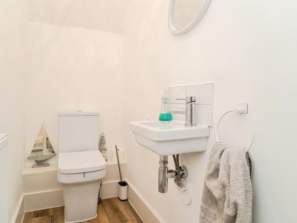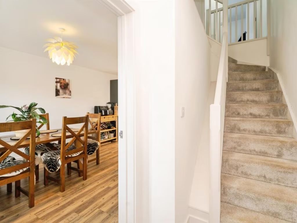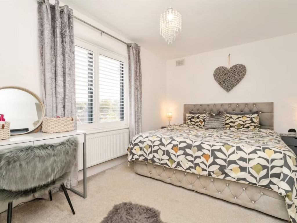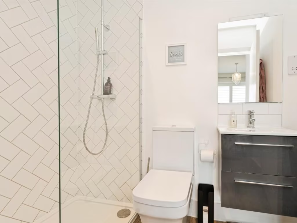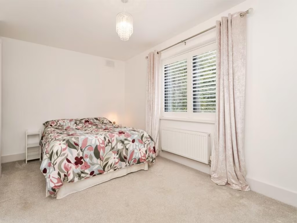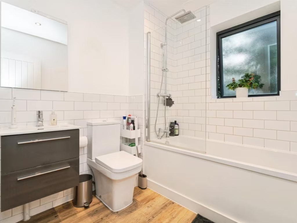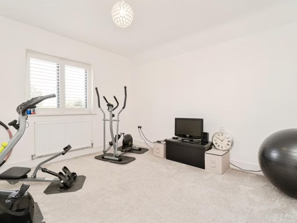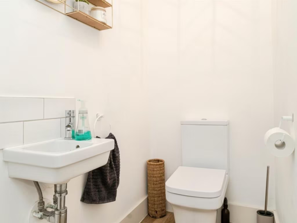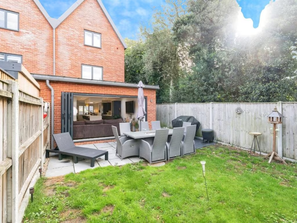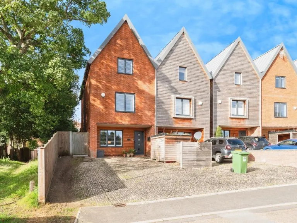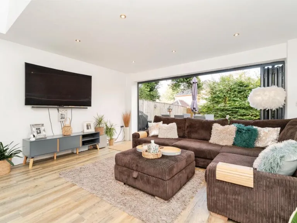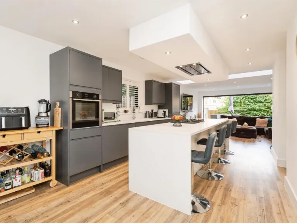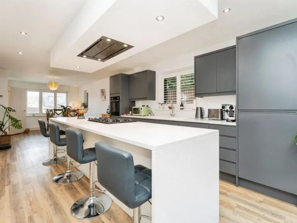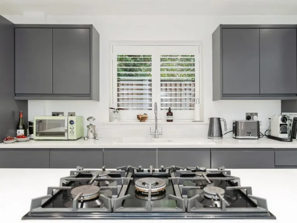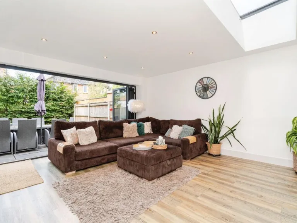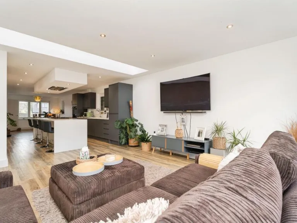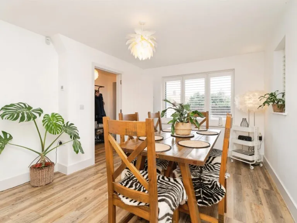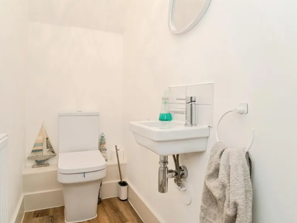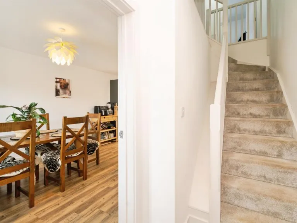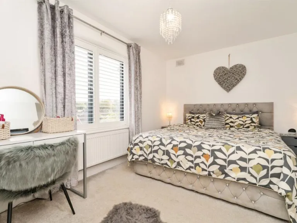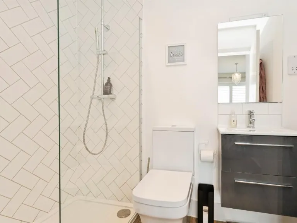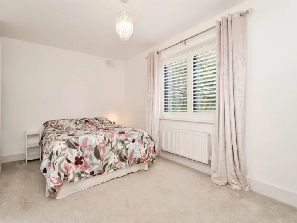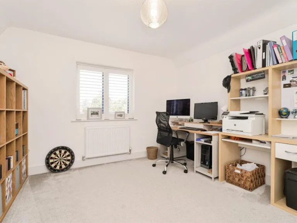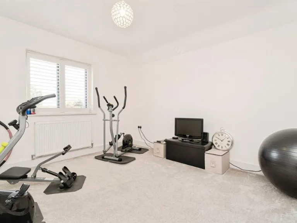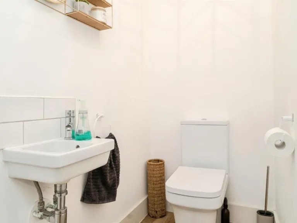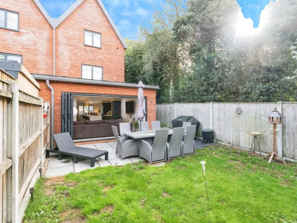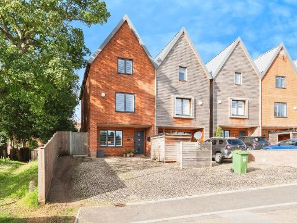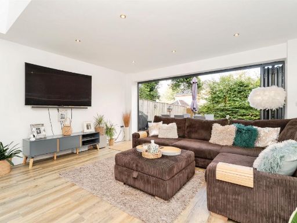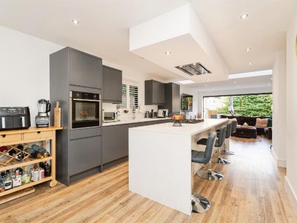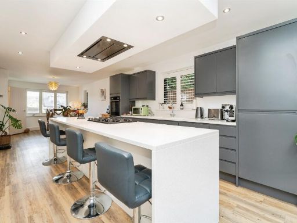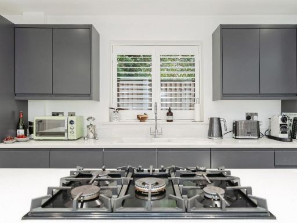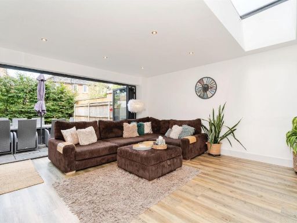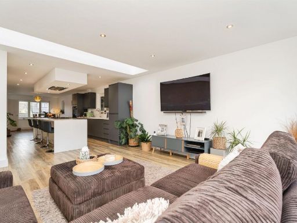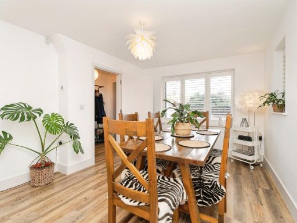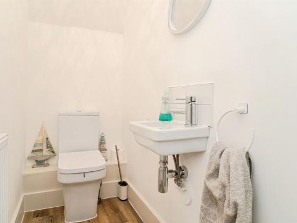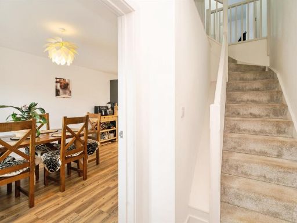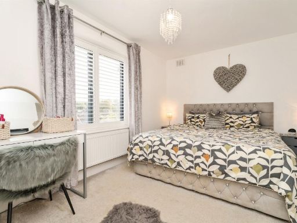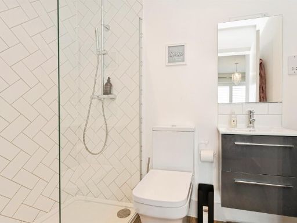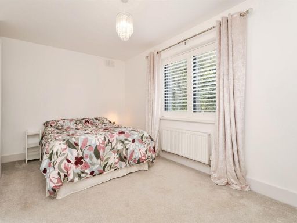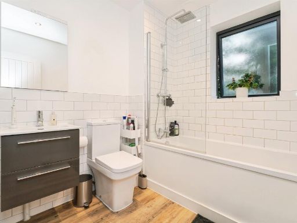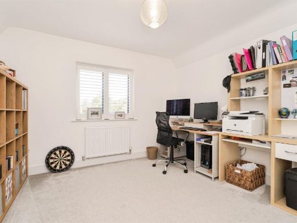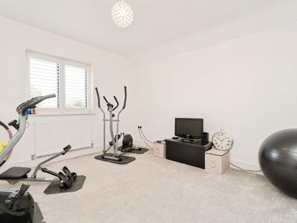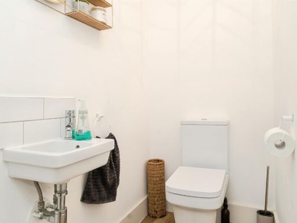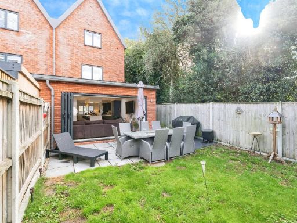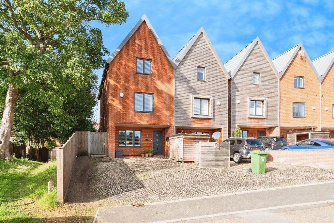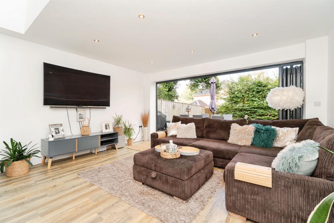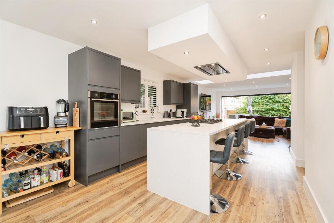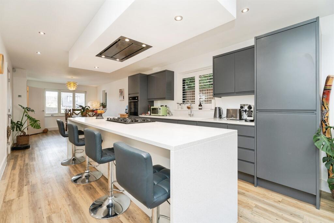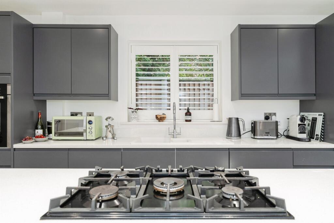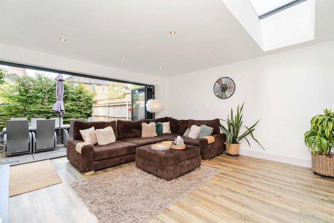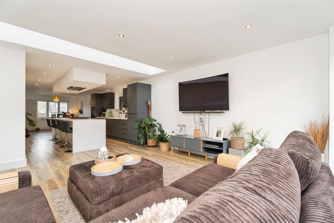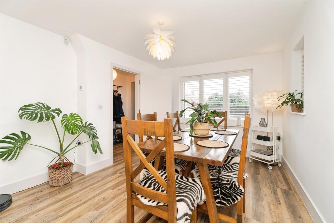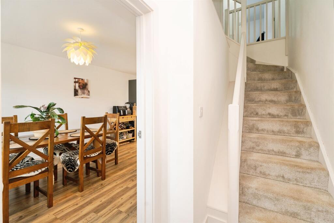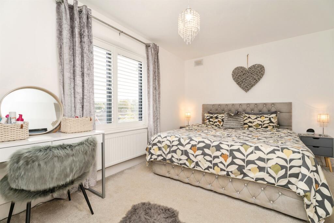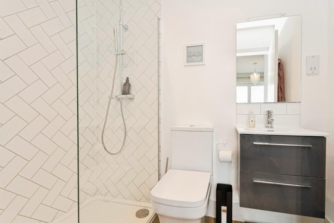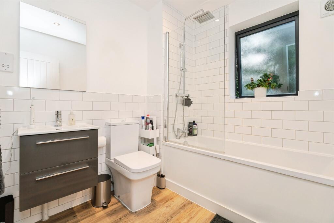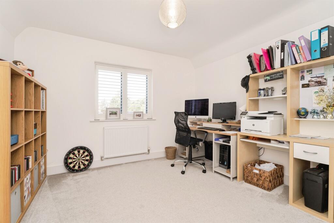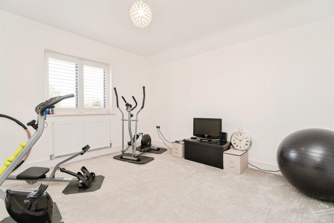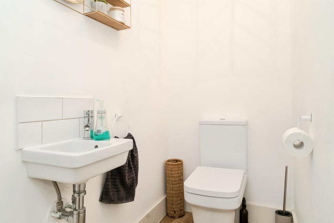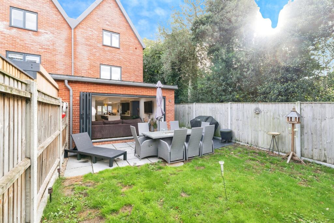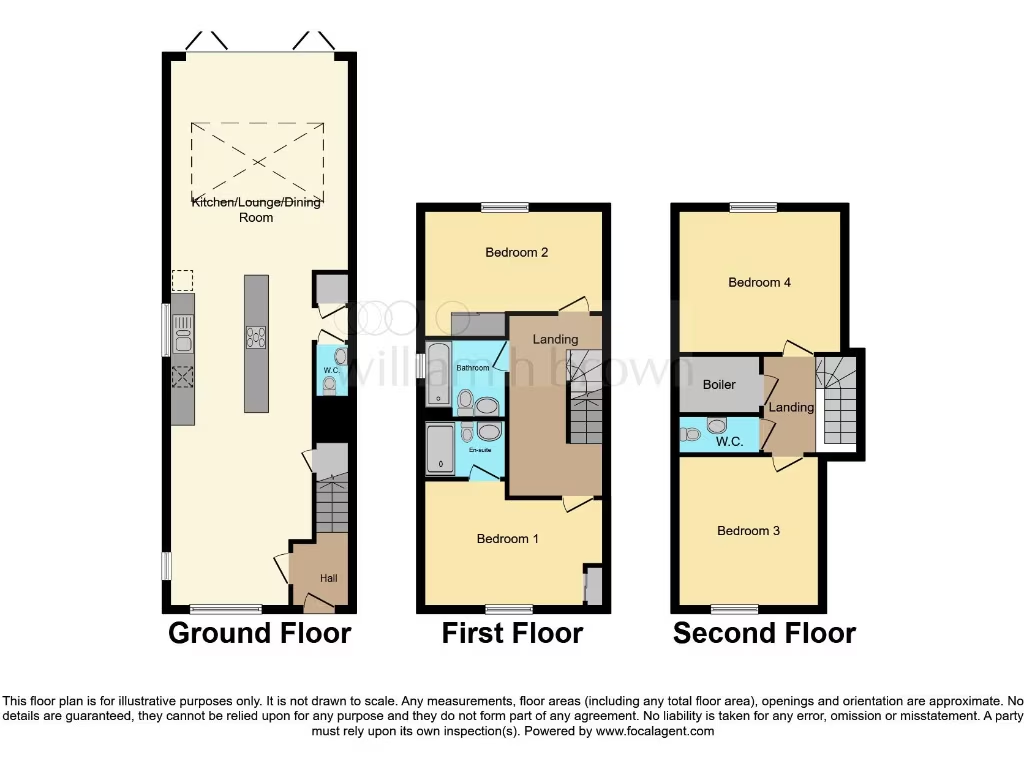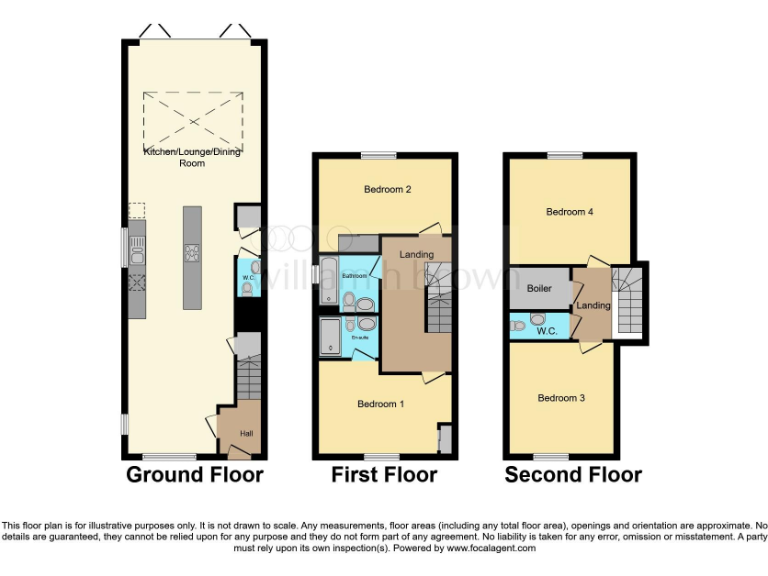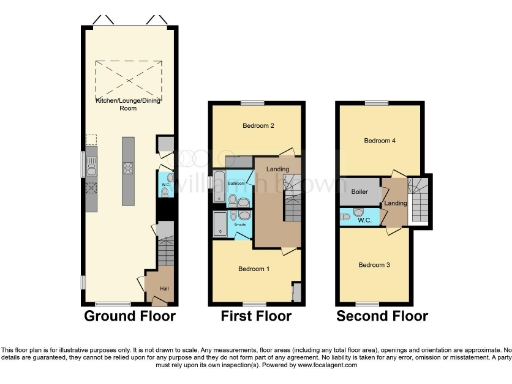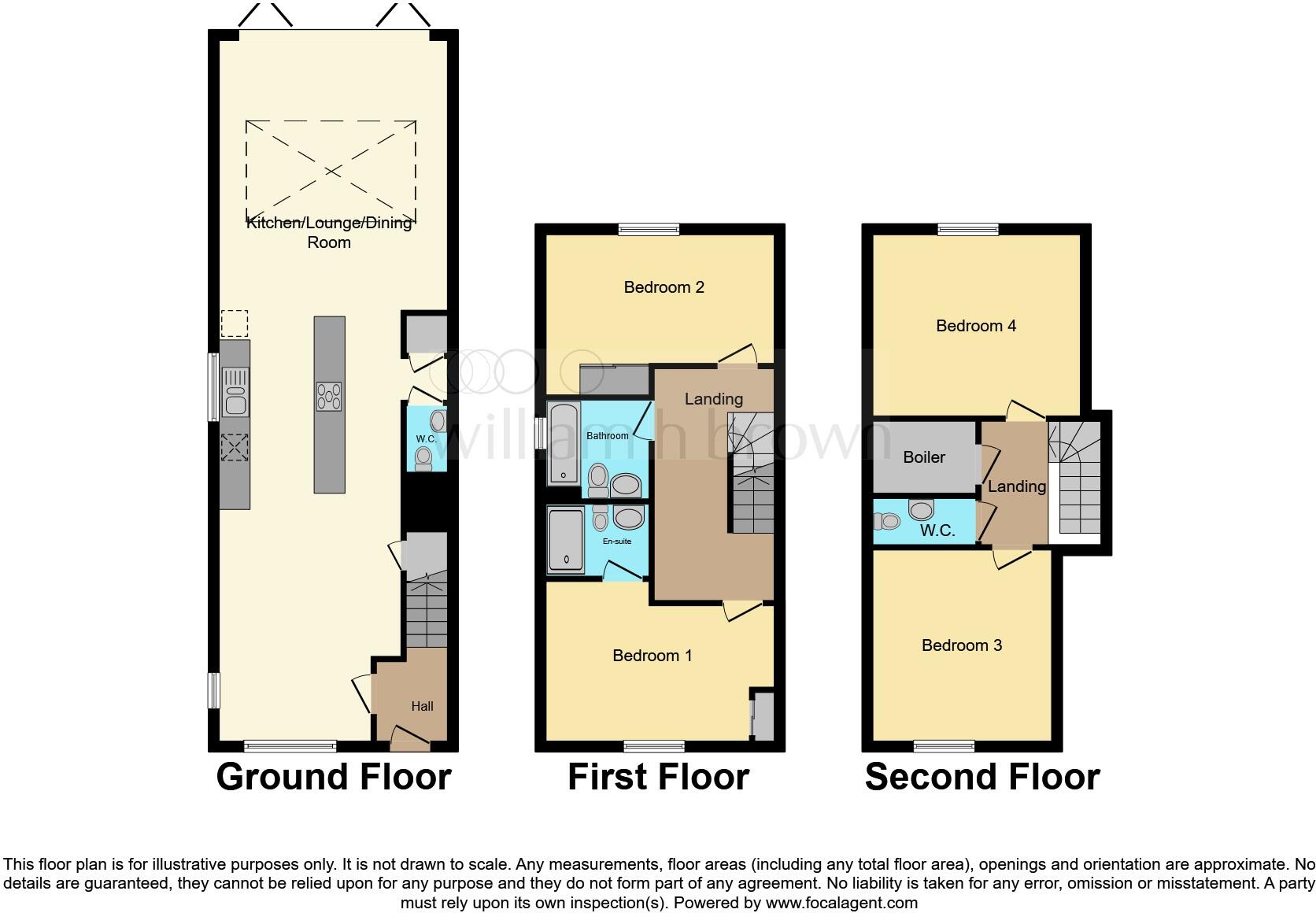Summary - The Mews, Fakenham NR21 8HB
4 bed 2 bath Semi-Detached
Light-filled modern four-bed home close to Fakenham town centre.
New build (2020) with NHBC warranty still in place
Open-plan ground floor with quartz kitchen and integrated appliances
Underfloor heating across ground floor; gas boiler and radiators above
Bi-folding doors create strong indoor–outdoor flow to rear garden
Off-road gravel parking for three to four cars with covered storage
Three-storey layout; vertical living may feel compact for some buyers
Neighborhood flagged in wider data as relatively deprived (area-level)
Freehold, no flood risk, fast broadband and excellent mobile signal
A contemporary four-bedroom townhouse built in 2020 and still covered by NHBC warranty, this end-terrace home offers modern, low-maintenance living within easy reach of Fakenham town centre. The ground floor is arranged as an open-plan living, dining and kitchen area with a high-spec fitted kitchen, quartz worktops, an island with gas hob and integrated appliances. Large aluminium bi-fold doors open onto a paved patio and lawn, creating a bright indoor–outdoor living flow. Underfloor heating serves the whole ground floor; first and upper floors are heated by a gas boiler and radiators.
The layout is vertically organised across three storeys, with two bedrooms and a family bathroom on the first floor and two further bedrooms plus a WC and boiler/walk-in store on the top floor. The principal bedroom benefits from an en-suite. Interior finishes are contemporary and well maintained, with light wood-effect flooring and recessed lighting. Outside, a gravel drive provides off-street parking for multiple cars and a covered storage/bin area; the rear garden is enclosed and low maintenance.
Practical positives include a decent plot for a mews-style home, fast broadband and excellent mobile signal, low local crime and proximity to several good-rated primary and secondary schools. The property is freehold and offered at a competitive council tax banding.
Considerations: the home’s footprint is compact and vertical living may not suit everyone, particularly those needing ground-floor bedrooms. The surrounding area is described as relatively deprived at a wider statistical level, which may affect future resale dynamics. Buyers should note the usual advice to commission independent checks on services, appliances and measurements before purchase.
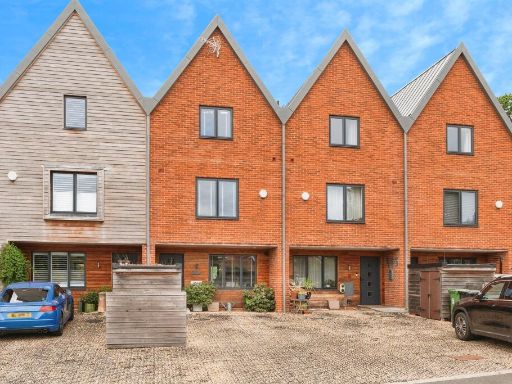 4 bedroom terraced house for sale in The Mews, Fakenham, NR21 — £340,000 • 4 bed • 2 bath • 1604 ft²
4 bedroom terraced house for sale in The Mews, Fakenham, NR21 — £340,000 • 4 bed • 2 bath • 1604 ft²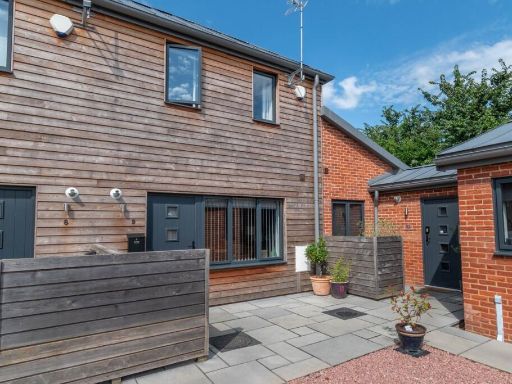 2 bedroom terraced house for sale in Barons Hall Lane, Fakenham, NR21 — £280,000 • 2 bed • 2 bath • 830 ft²
2 bedroom terraced house for sale in Barons Hall Lane, Fakenham, NR21 — £280,000 • 2 bed • 2 bath • 830 ft²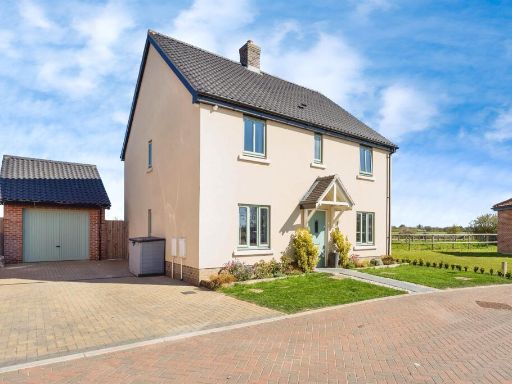 4 bedroom detached house for sale in Farm Drive, Fakenham, NR21 — £410,000 • 4 bed • 3 bath • 1443 ft²
4 bedroom detached house for sale in Farm Drive, Fakenham, NR21 — £410,000 • 4 bed • 3 bath • 1443 ft²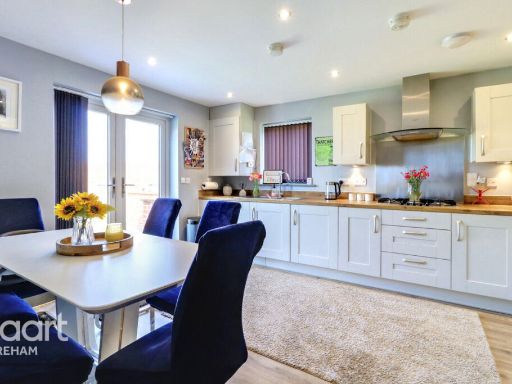 4 bedroom detached house for sale in Farm Drive, Fakenham, NR21 — £410,000 • 4 bed • 3 bath • 1443 ft²
4 bedroom detached house for sale in Farm Drive, Fakenham, NR21 — £410,000 • 4 bed • 3 bath • 1443 ft² 3 bedroom detached house for sale in Baldwin Close, Fakenham, NR21 — £600,000 • 3 bed • 2 bath • 1782 ft²
3 bedroom detached house for sale in Baldwin Close, Fakenham, NR21 — £600,000 • 3 bed • 2 bath • 1782 ft²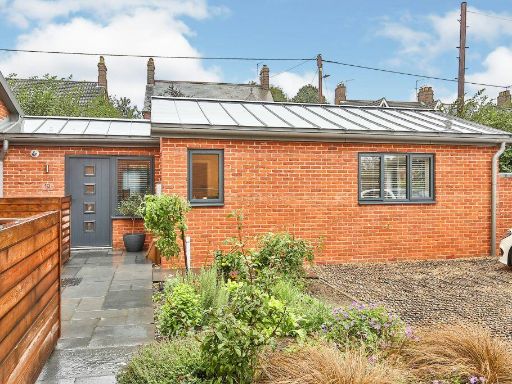 2 bedroom terraced bungalow for sale in The Mews, Fakenham, NR21 — £260,000 • 2 bed • 1 bath • 851 ft²
2 bedroom terraced bungalow for sale in The Mews, Fakenham, NR21 — £260,000 • 2 bed • 1 bath • 851 ft²