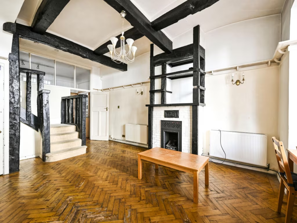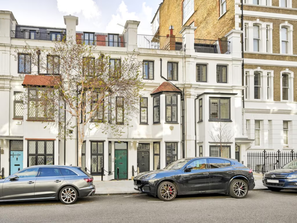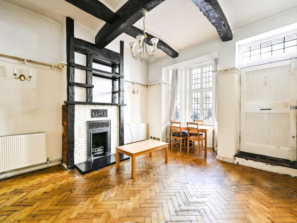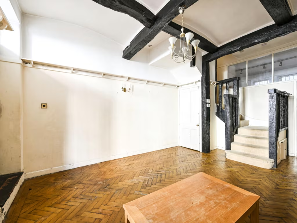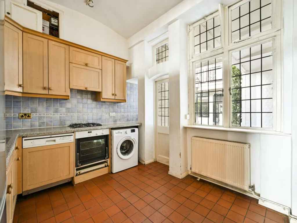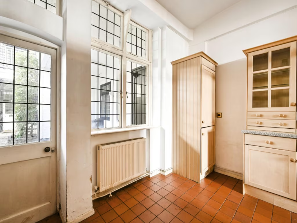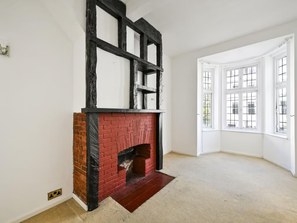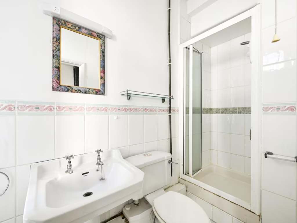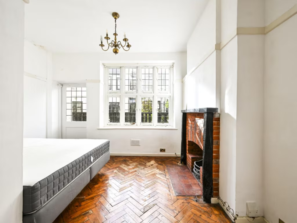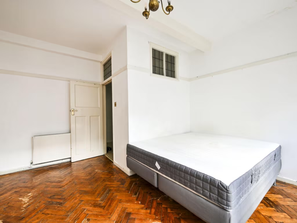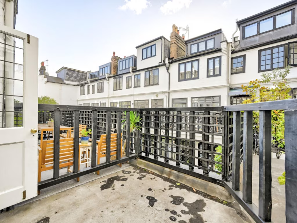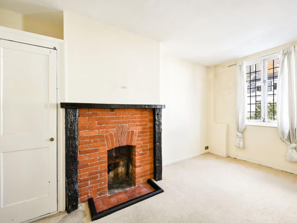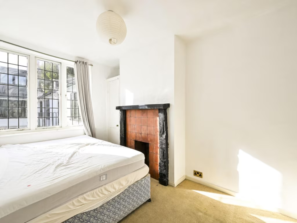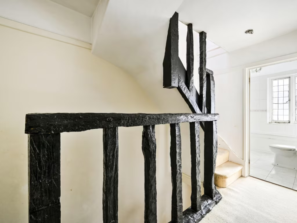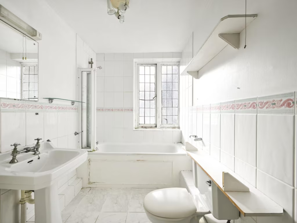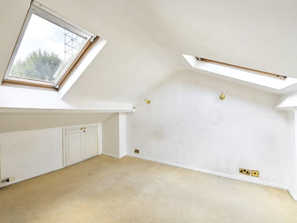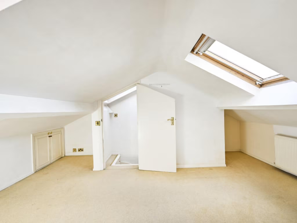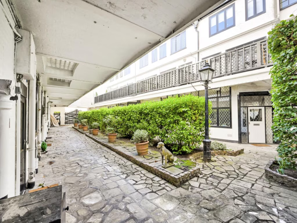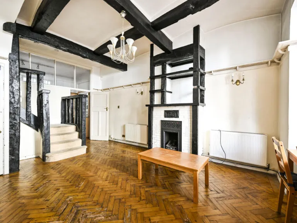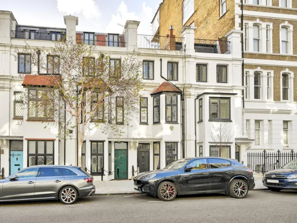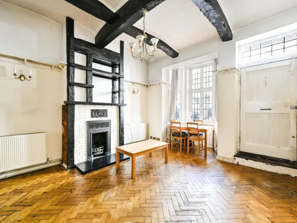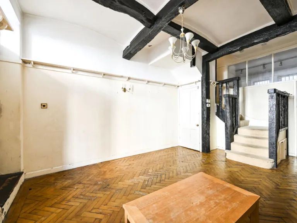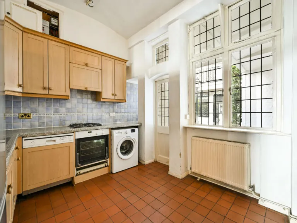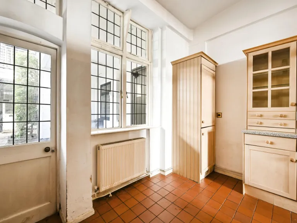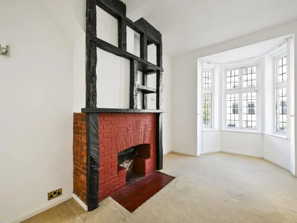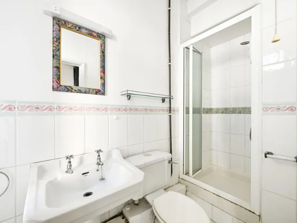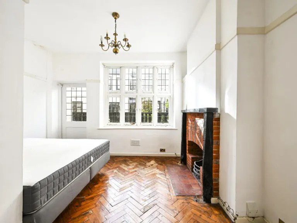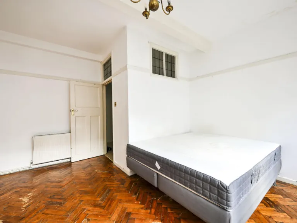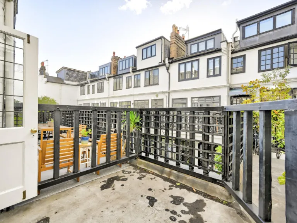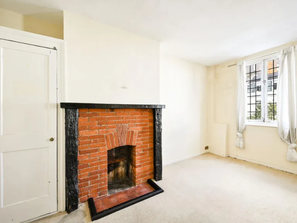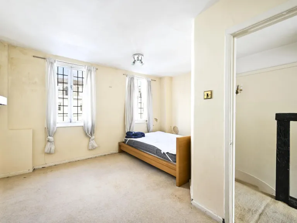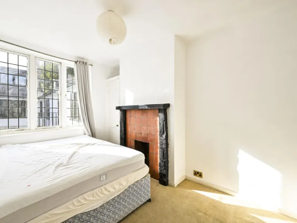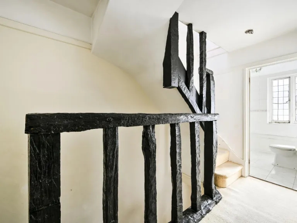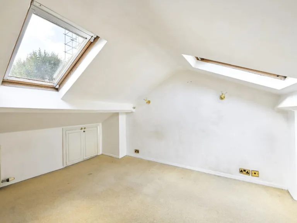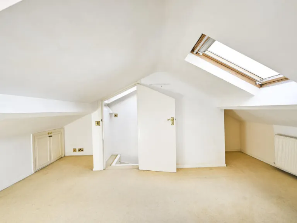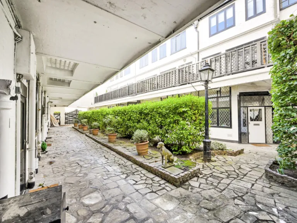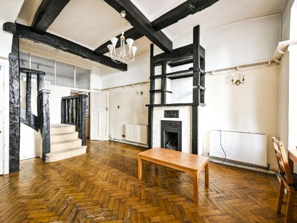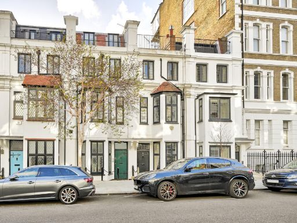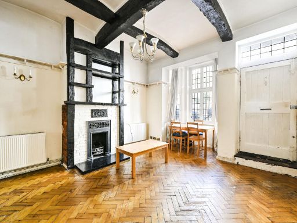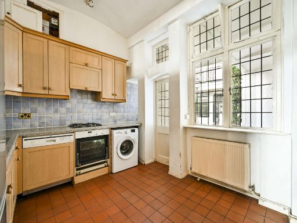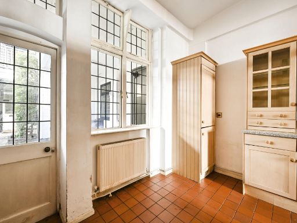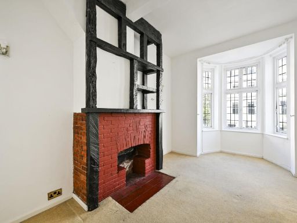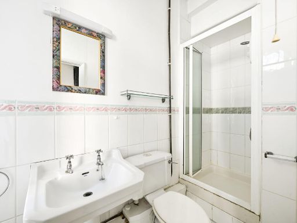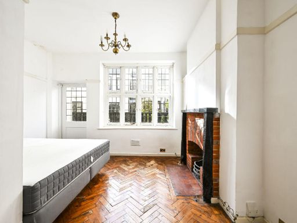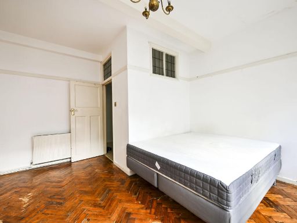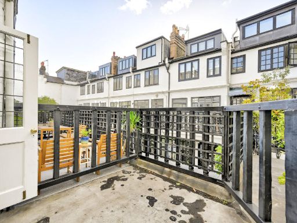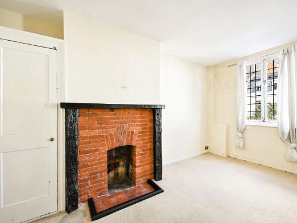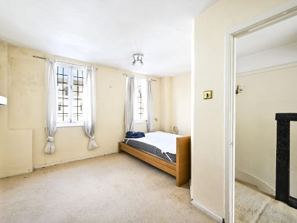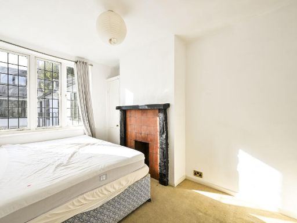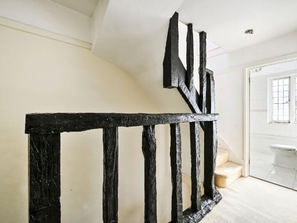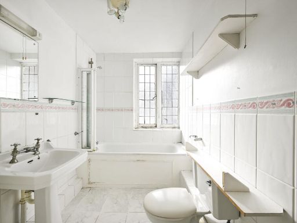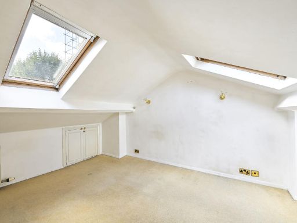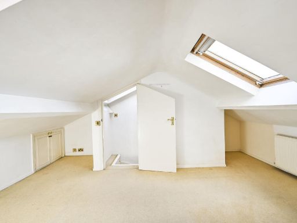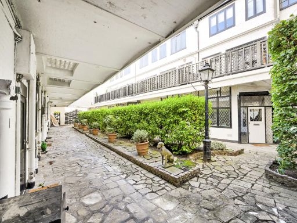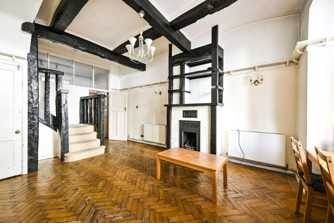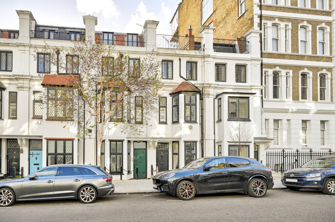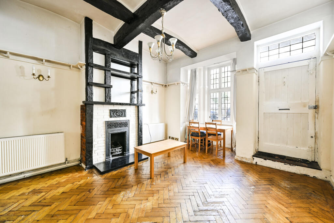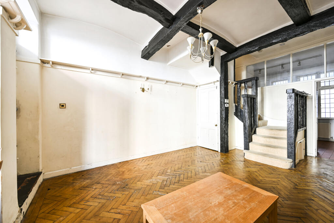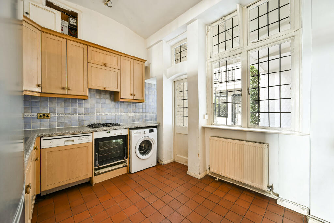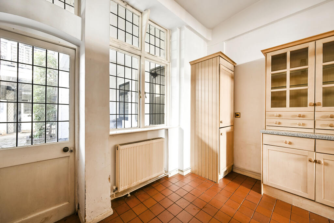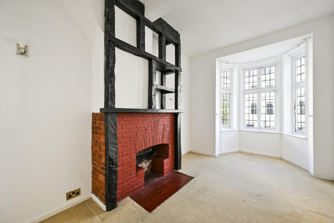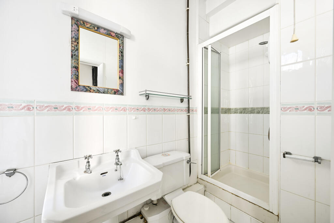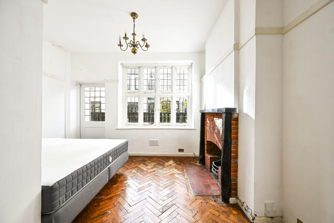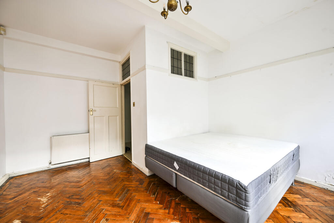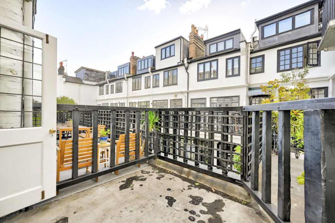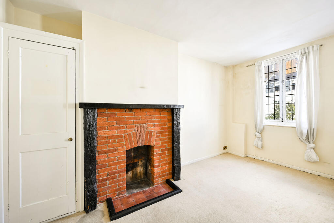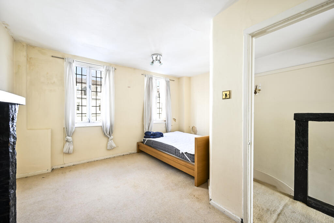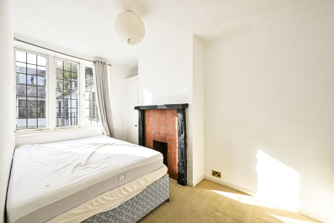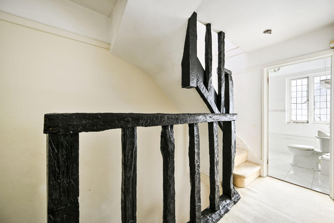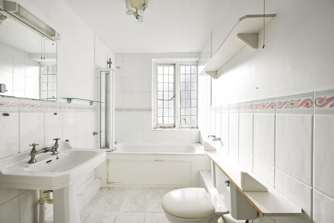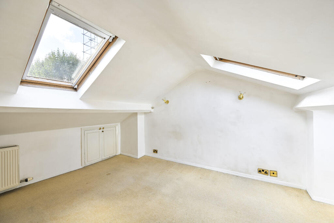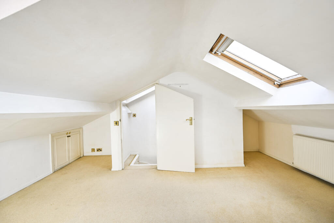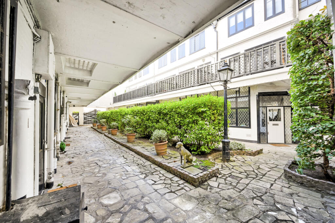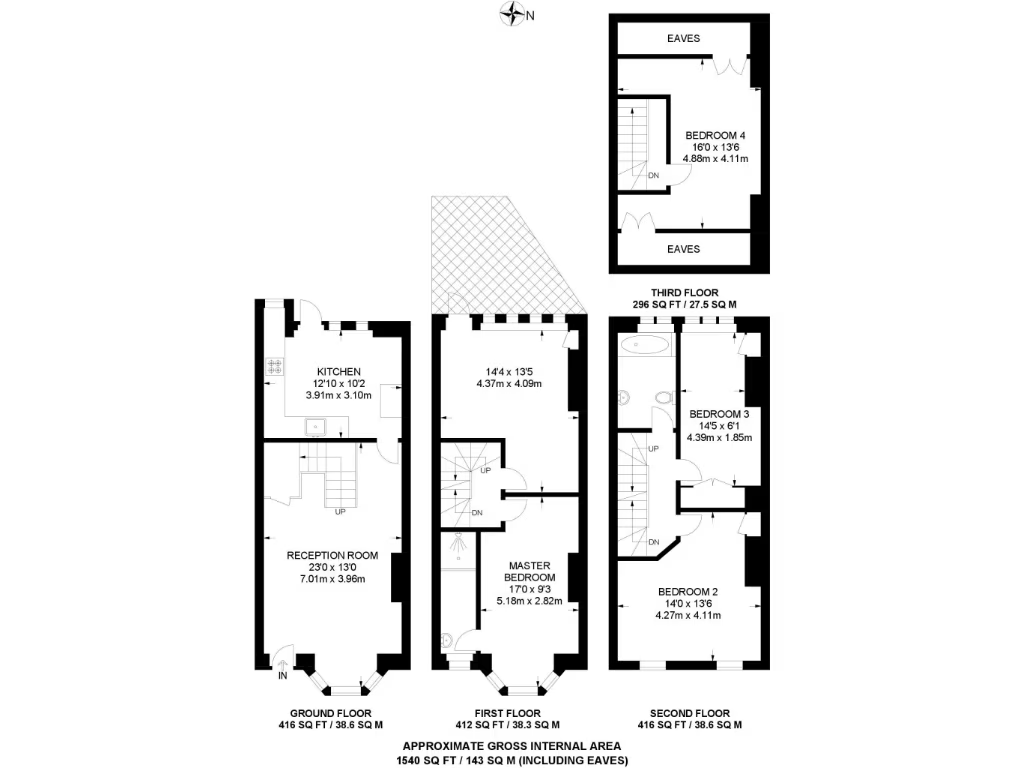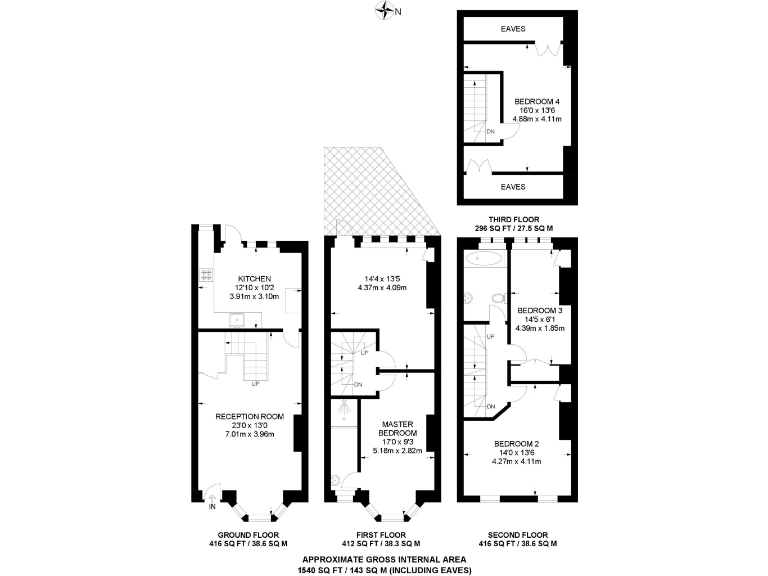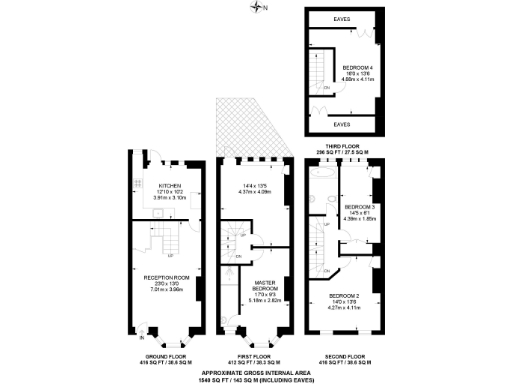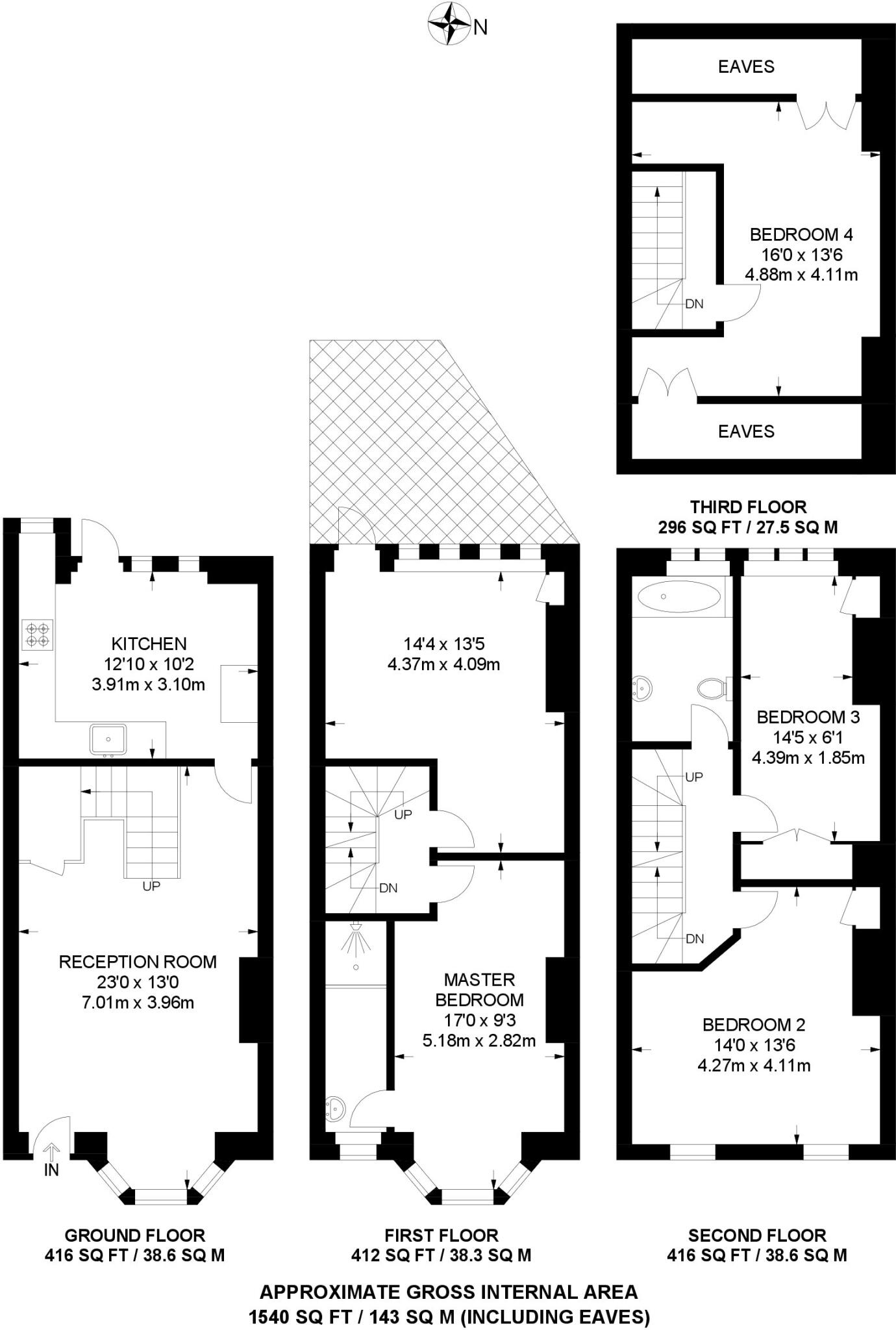Summary -
38 De Vere Gardens,LONDON,W8 5AH
W8 5AH
5 bed 2 bath Terraced
Rare five-bedroom Kensington house with planning for attic expansion and period charm..
Five bedrooms and two bathrooms across several period floors
High ceilings, original parquet, beams and period fireplace
Balcony and direct access to private communal courtyard
About 1,540 sq ft; freehold tenure
Planning consent previously granted to expand attic level
Requires full renovation throughout; significant works expected
Very small plot with limited private outdoor space
Council Tax very expensive; local crime above average
A distinguished five-bedroom period terraced house on De Vere Gardens, set just steps from Kensington Gardens and Kensington Palace. The property retains Edwardian and Victorian character: high ceilings, original parquet, exposed beams and a period fireplace that make the principal rooms bright and imposing. A balcony and access to a private communal courtyard add outdoor appeal in a location where private gardens are rare.
Sold freehold and offering about 1,540 sq ft across several floors, the house has planning consent previously granted to expand the attic level — a clear route to add usable space and value. The layout includes a grand double reception, five bedrooms and two bathrooms, giving flexibility for a large family home or a high-end refurbishment to suit a buyer seeking a bespoke finish.
The property is offered in need of complete renovation: works will be required throughout and buyers should allow budget and time for modernisation. The small plot size and urban setting mean outdoor space is limited. Council Tax is in a high band and local crime statistics are above average for the area; purchasers should factor these practical costs and considerations into their plans.
This is a rare opportunity to recreate a Kensington residence of substantial character in a premier central-London address. For a buyer prepared to undertake a full refurbishment and possibly extend into the attic (consent previously granted), the house provides an exceptional blank canvas with strong location-led upside.
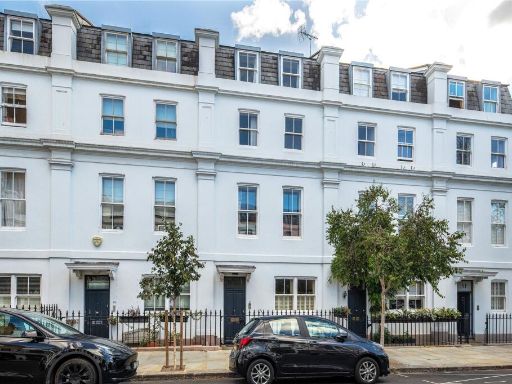 4 bedroom terraced house for sale in De Vere Gardens, London, W8 — £2,150,000 • 4 bed • 2 bath • 1353 ft²
4 bedroom terraced house for sale in De Vere Gardens, London, W8 — £2,150,000 • 4 bed • 2 bath • 1353 ft²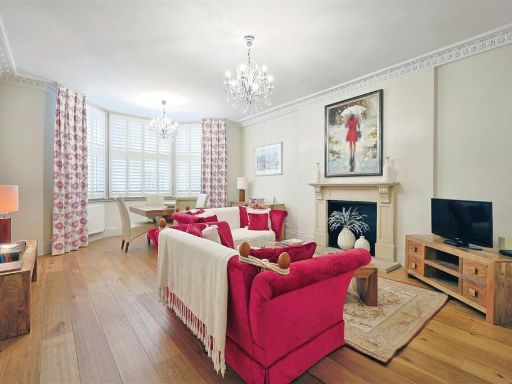 2 bedroom flat for sale in De Vere Gardens, W8 — £950,000 • 2 bed • 2 bath • 966 ft²
2 bedroom flat for sale in De Vere Gardens, W8 — £950,000 • 2 bed • 2 bath • 966 ft²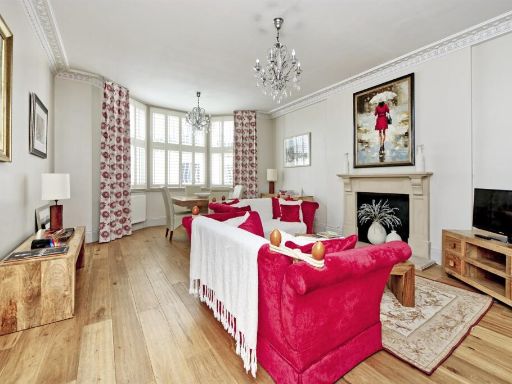 2 bedroom flat for sale in De Vere Gardens, London, W8 — £950,000 • 2 bed • 2 bath • 966 ft²
2 bedroom flat for sale in De Vere Gardens, London, W8 — £950,000 • 2 bed • 2 bath • 966 ft²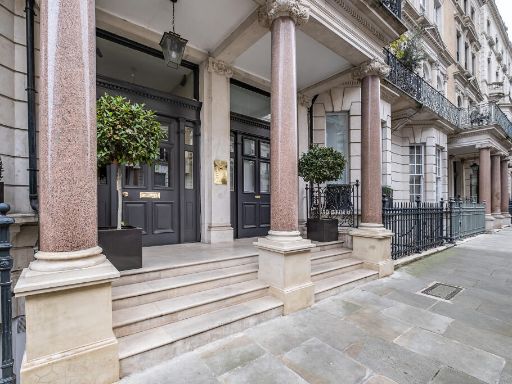 3 bedroom flat for sale in De Vere Gardens, LONDON, W8 — £1,200,000 • 3 bed • 2 bath • 896 ft²
3 bedroom flat for sale in De Vere Gardens, LONDON, W8 — £1,200,000 • 3 bed • 2 bath • 896 ft²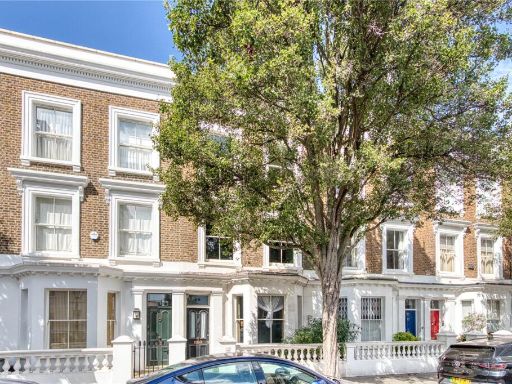 Terraced house for sale in Stanford Road, London, W8 — £2,500,000 • 1 bed • 1 bath • 1782 ft²
Terraced house for sale in Stanford Road, London, W8 — £2,500,000 • 1 bed • 1 bath • 1782 ft²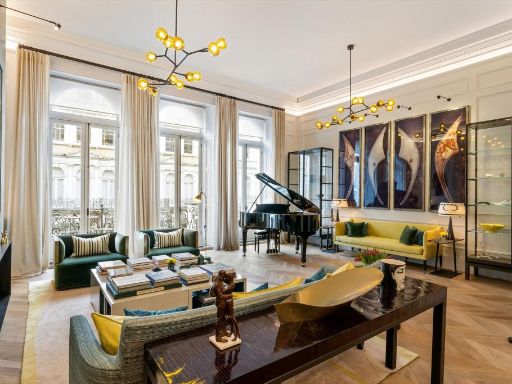 4 bedroom flat for sale in De Vere Gardens, Kensington, London, W8 — £11,000,000 • 4 bed • 3 bath • 3614 ft²
4 bedroom flat for sale in De Vere Gardens, Kensington, London, W8 — £11,000,000 • 4 bed • 3 bath • 3614 ft²