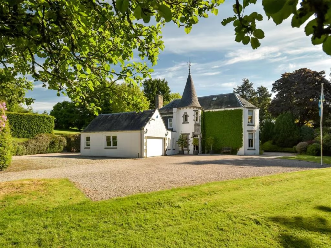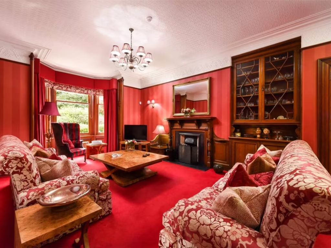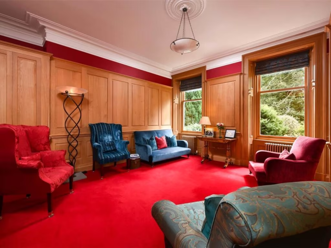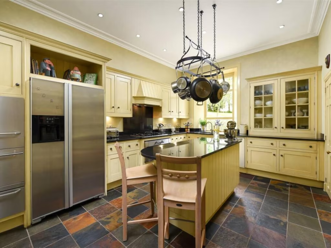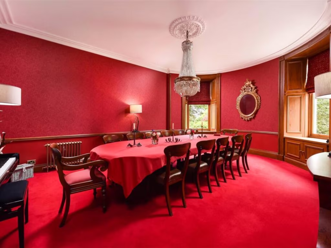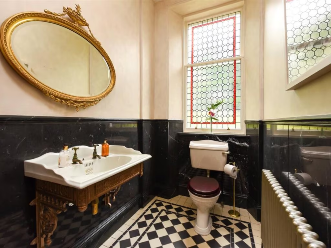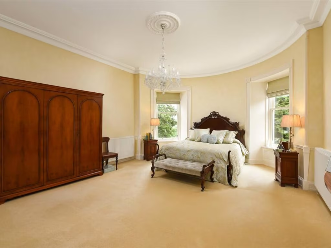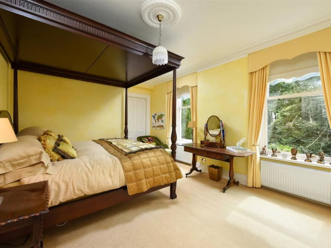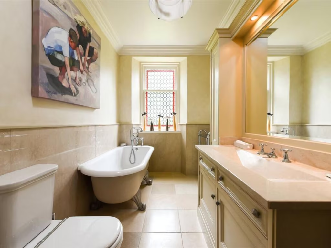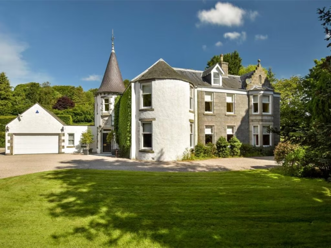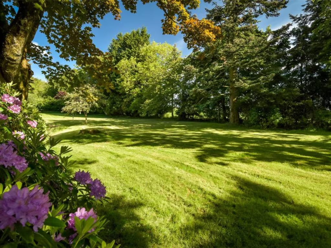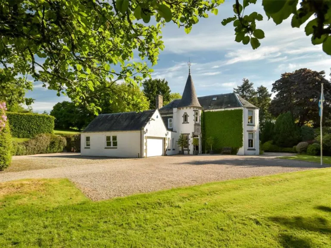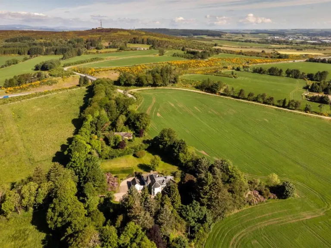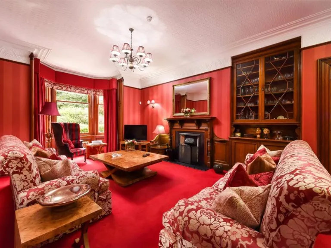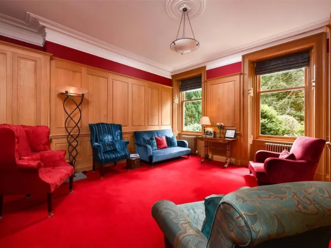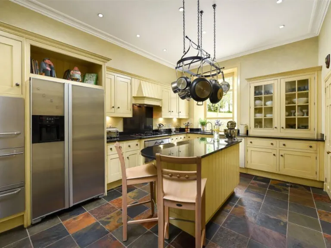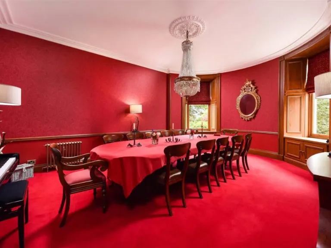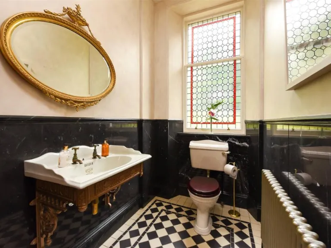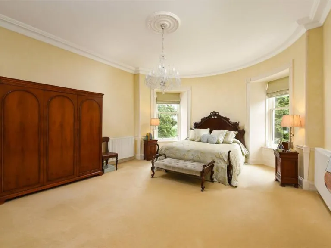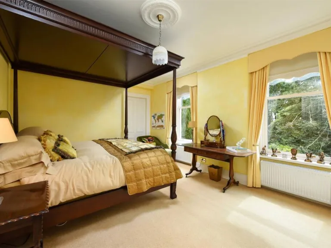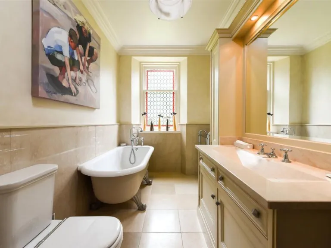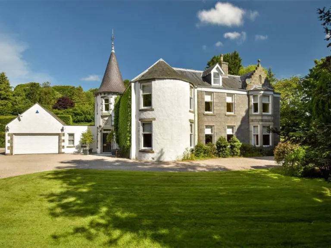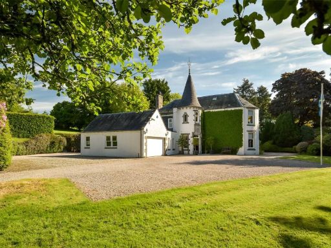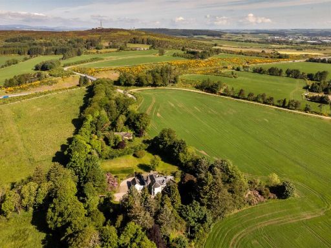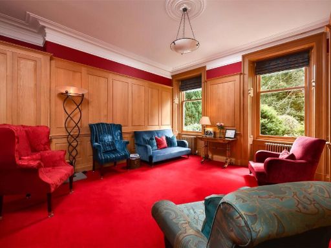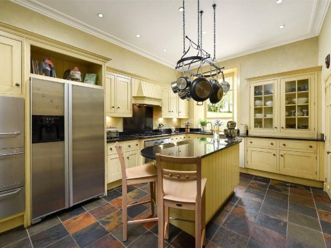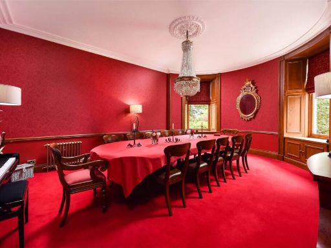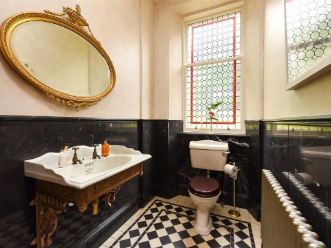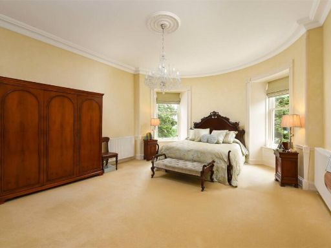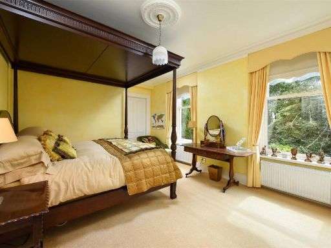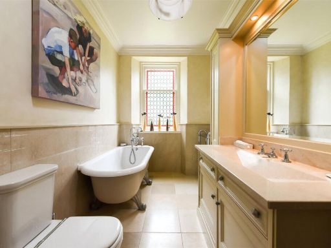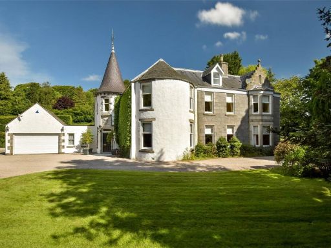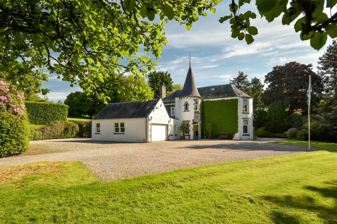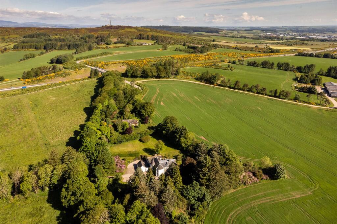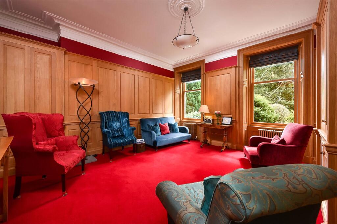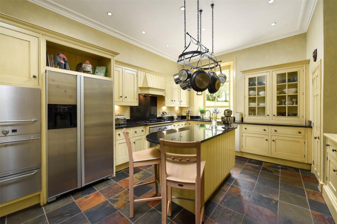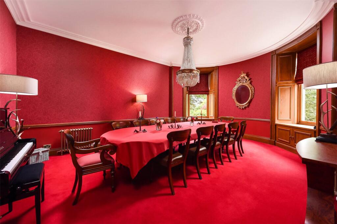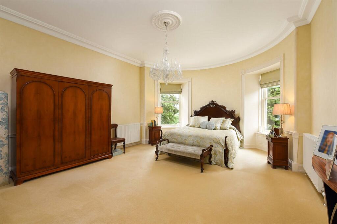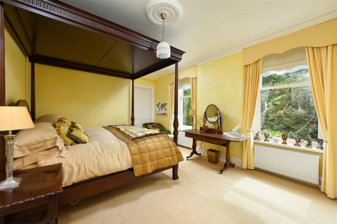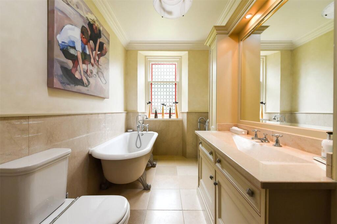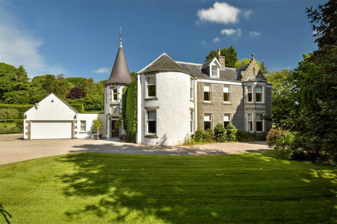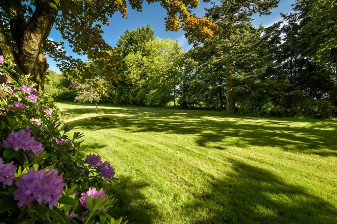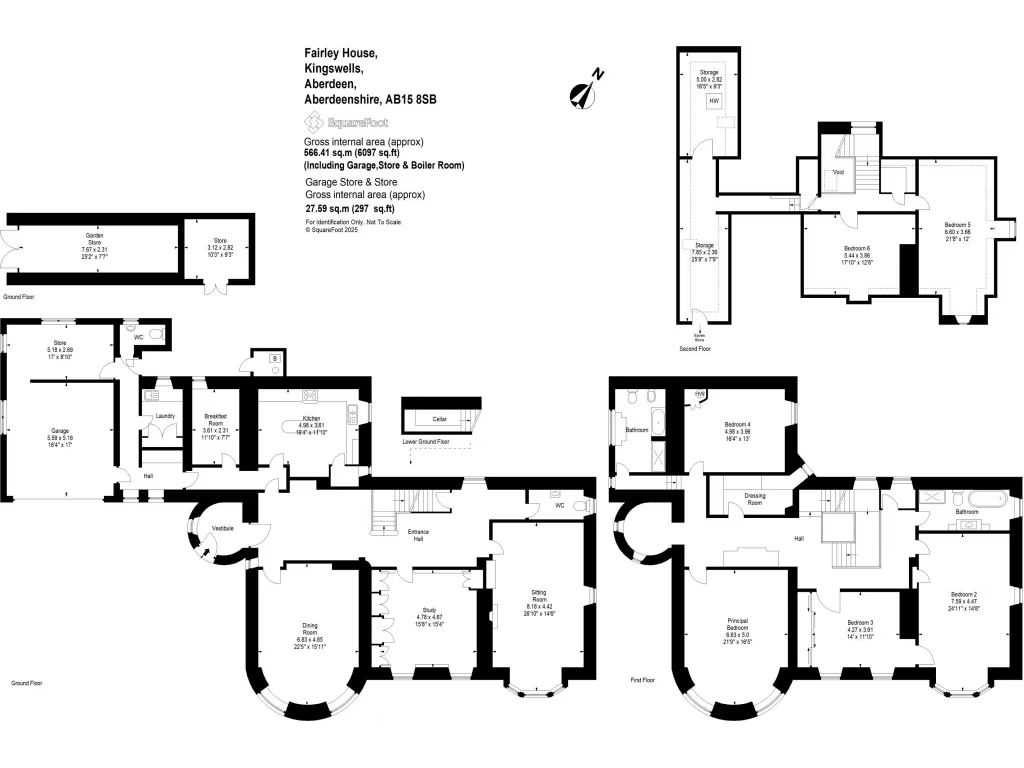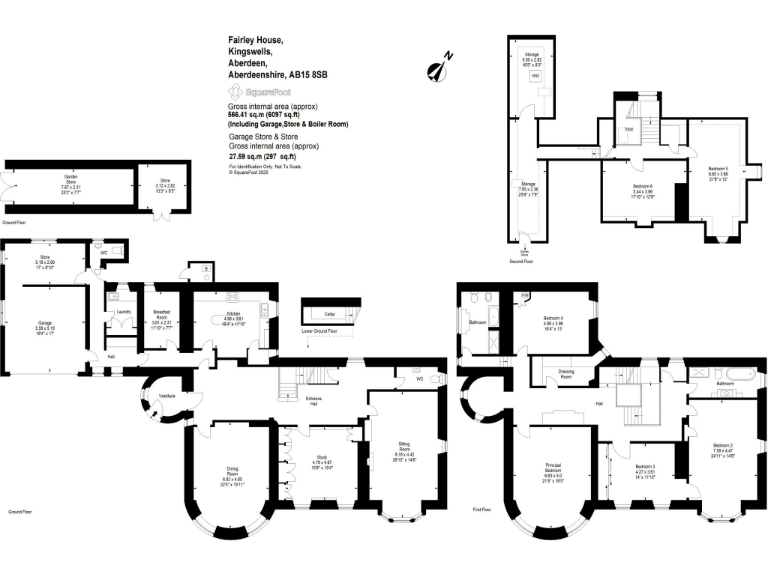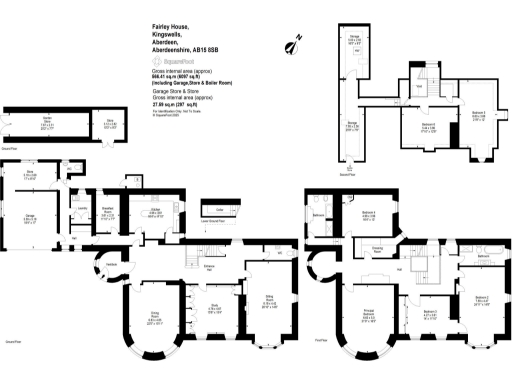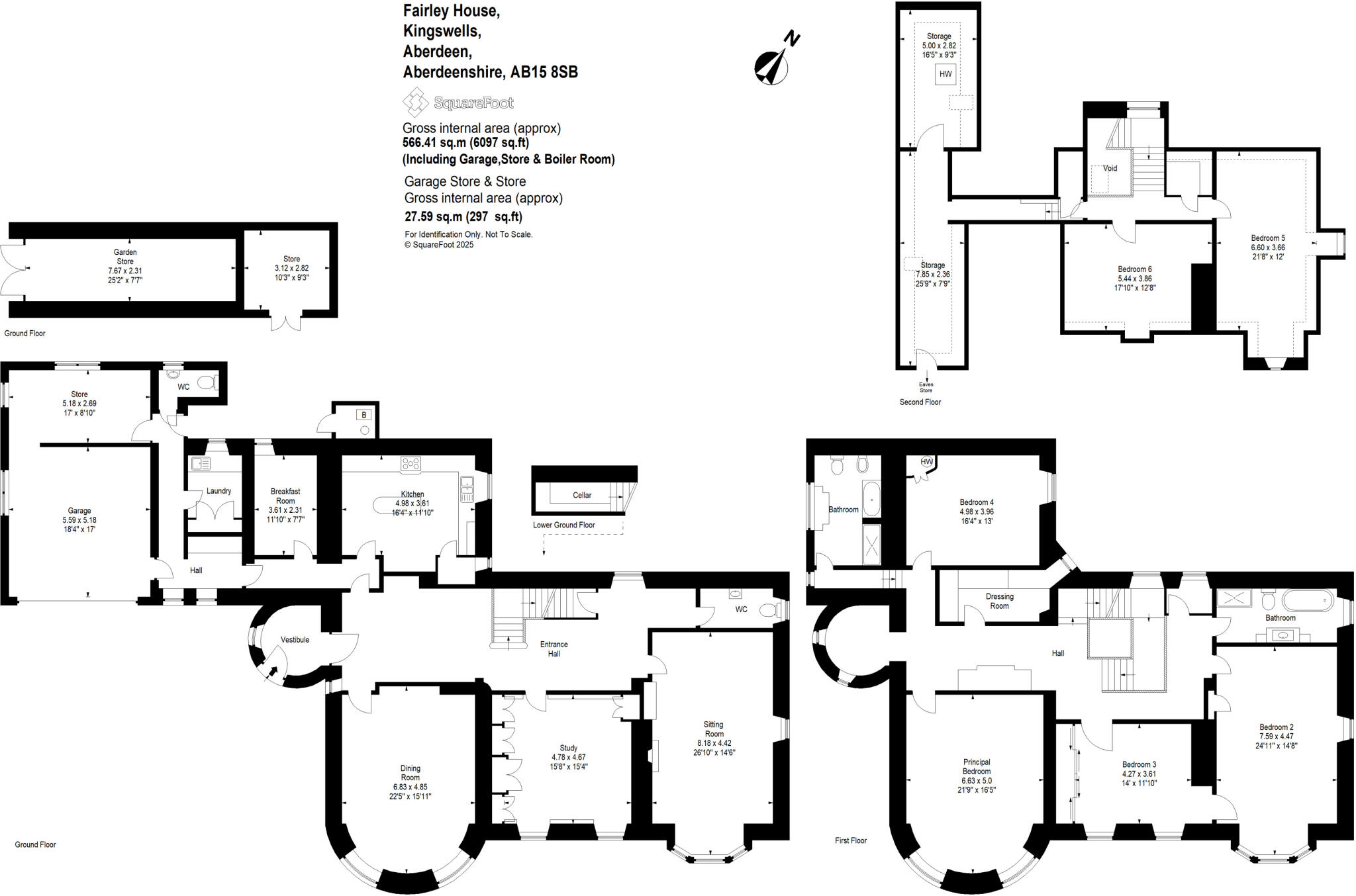Summary - FAIRLEY HOUSE, ABERDEEN, KINGSWELLS AB15 8SB
6 bed 2 bath Detached
Large historic estate with extensive grounds and strong renovation potential.
6 bedrooms and historic features including pitch pine staircase and original fireplaces
About 3 acres of private grounds with orchard and mature trees
Large footprint: approximately 6,097 sq ft, ~15 rooms in total
Private double garage and ample driveway parking
EPC rating F — significant energy efficiency upgrades likely needed
Only two bathrooms for six bedrooms; may require reconfiguration
Slow broadband speeds despite excellent mobile signal; connectivity work required
Council tax described as very expensive; budget for high running costs
Fairley House is a substantial period family home set within roughly three acres of private grounds, offering generous living spaces and original architectural detail. The house dates from 1800 with later Victorian additions; high ceilings, cornicing, leaded windows, a restored Scots pitch pine staircase and original fireplaces create an atmosphere of historic character and warmth. At 6,097 sq ft there is space for family living, home-working and entertaining, including an oak‑panelled study/library and bespoke Smallbone kitchen and bathrooms.
Practical advantages include a private double garage, broad driveway parking and excellent mobile signal. The semi‑rural location beside Brimmond Hill sits a short walk from Kingswells village amenities, with Aberdeen city centre and the airport both about six miles away — convenient for commuting, schooling and leisure. The large grounds include ancient trees, a small orchard and easily maintained lawns, lending scope for gardens or small‑scale equestrian/hobby uses.
Important facts and potential work: the property has an EPC rating of F and slow broadband, so energy upgrades and modern connectivity improvements will be required. There are only two bathrooms for six bedrooms, which may prompt further internal reconfiguration for larger families. Council tax is noted as very expensive and prospective buyers should budget for running and upkeep costs associated with a large historic house and extensive grounds.
This is a classic country residence suited to families seeking character, space and privacy with clear potential to personalise and upgrade. It will particularly appeal to buyers prepared for ongoing conservation and energy improvement work who value period detail and generous outdoor space.
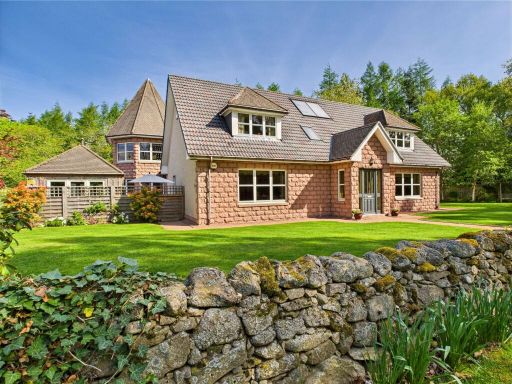 5 bedroom detached house for sale in Lang Stracht, Alford, AB33 — £780,000 • 5 bed • 5 bath • 4962 ft²
5 bedroom detached house for sale in Lang Stracht, Alford, AB33 — £780,000 • 5 bed • 5 bath • 4962 ft²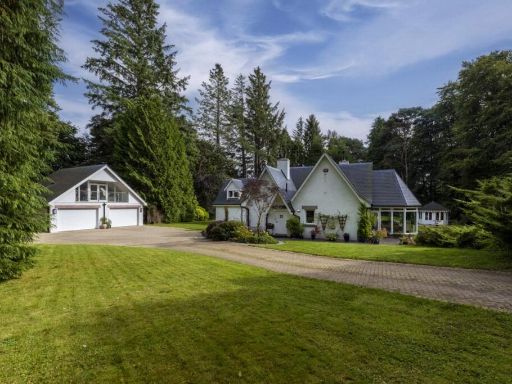 4 bedroom detached house for sale in Baylissburn House, Dalmuinzie Road, Bieldside, Aberdeen, AB15 — £1,050,000 • 4 bed • 3 bath • 3419 ft²
4 bedroom detached house for sale in Baylissburn House, Dalmuinzie Road, Bieldside, Aberdeen, AB15 — £1,050,000 • 4 bed • 3 bath • 3419 ft²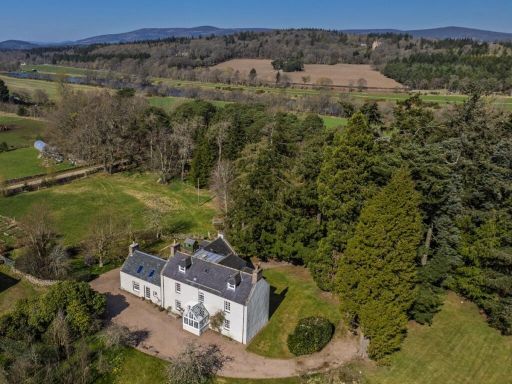 6 bedroom detached house for sale in Balbridie, Banchory, Kincardineshire, AB31 — £775,000 • 6 bed • 3 bath • 3208 ft²
6 bedroom detached house for sale in Balbridie, Banchory, Kincardineshire, AB31 — £775,000 • 6 bed • 3 bath • 3208 ft²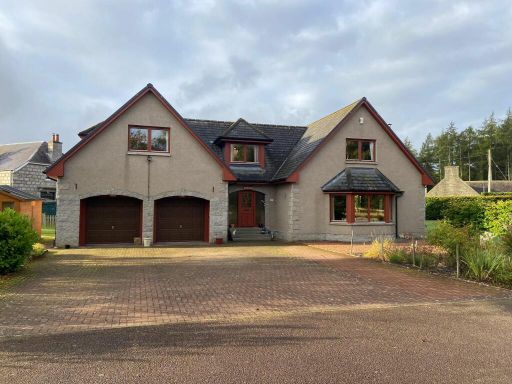 5 bedroom detached house for sale in Sauchen, Inverurie, AB51 — £570,000 • 5 bed • 3 bath • 3068 ft²
5 bedroom detached house for sale in Sauchen, Inverurie, AB51 — £570,000 • 5 bed • 3 bath • 3068 ft²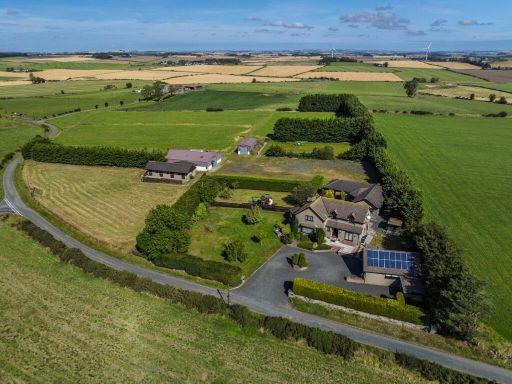 4 bedroom detached house for sale in Seven Acres, Udny, Ellon, Aberdeenshire, AB41 — £675,000 • 4 bed • 3 bath • 2766 ft²
4 bedroom detached house for sale in Seven Acres, Udny, Ellon, Aberdeenshire, AB41 — £675,000 • 4 bed • 3 bath • 2766 ft²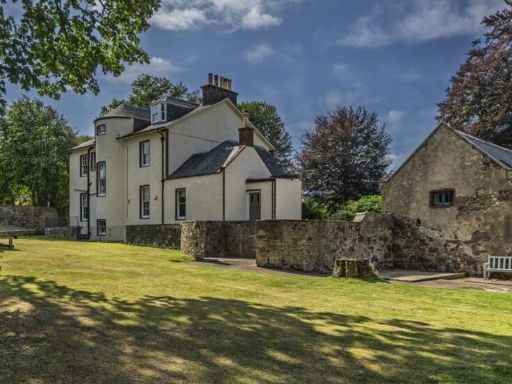 6 bedroom detached house for sale in Ardlogie House, Fyvie, Turriff, Aberdeenshire, AB53 — £585,000 • 6 bed • 2 bath • 4607 ft²
6 bedroom detached house for sale in Ardlogie House, Fyvie, Turriff, Aberdeenshire, AB53 — £585,000 • 6 bed • 2 bath • 4607 ft²