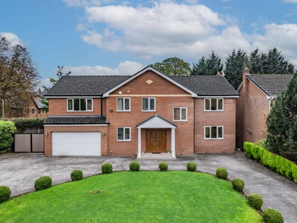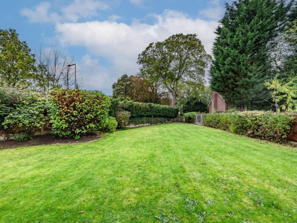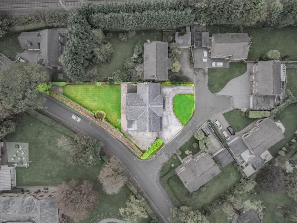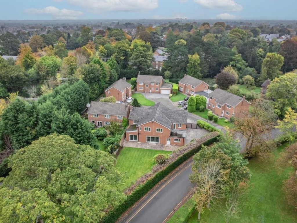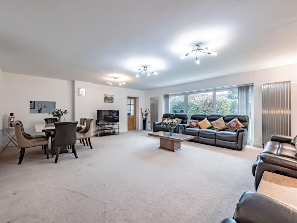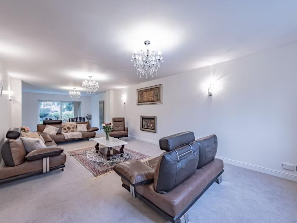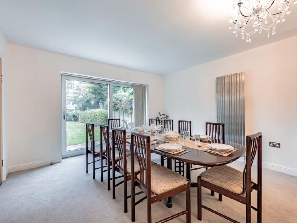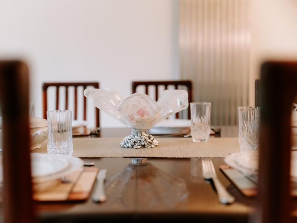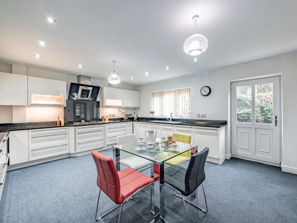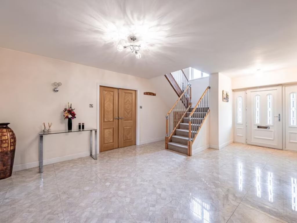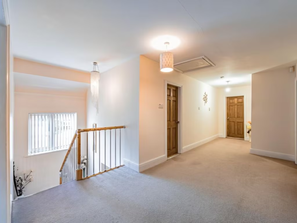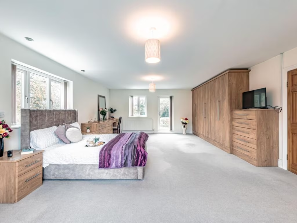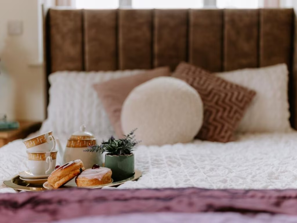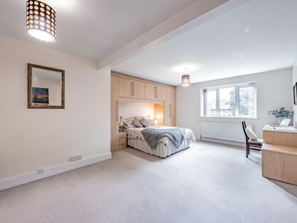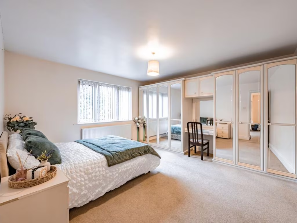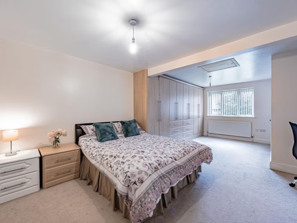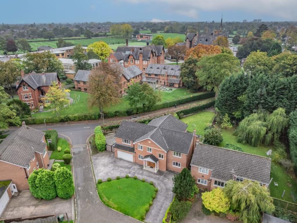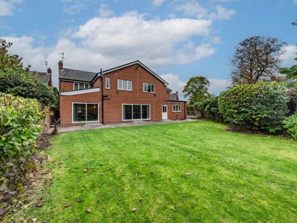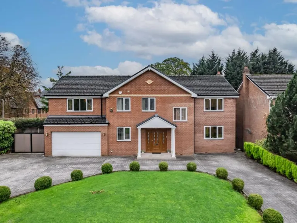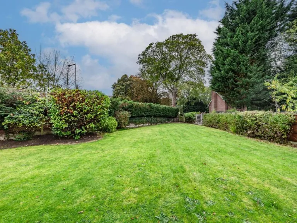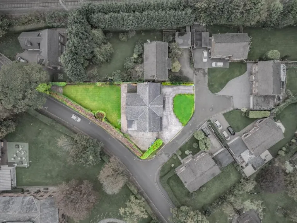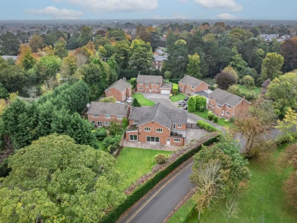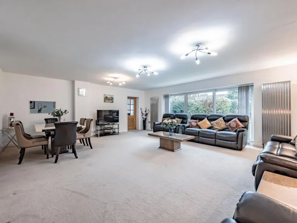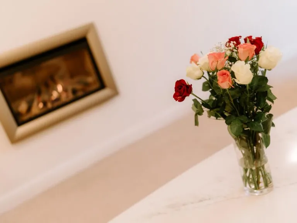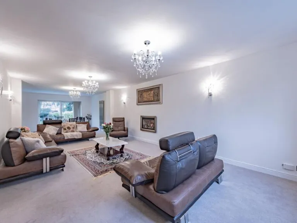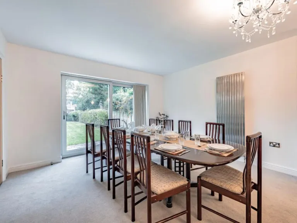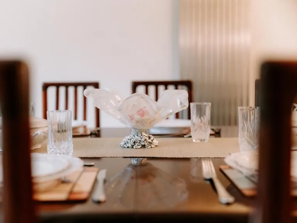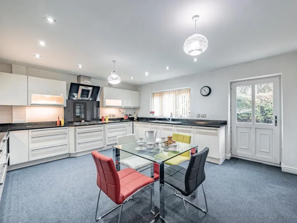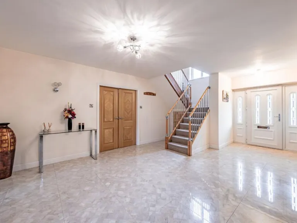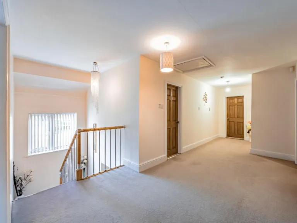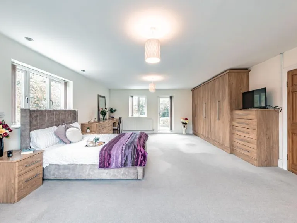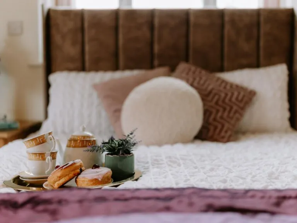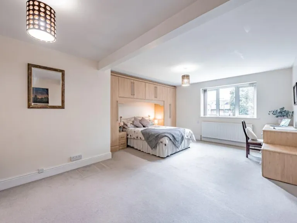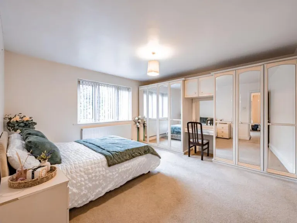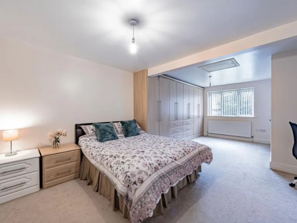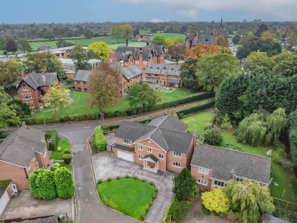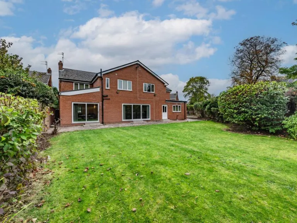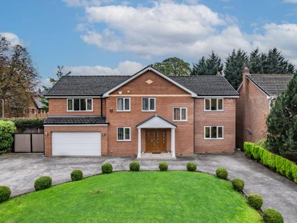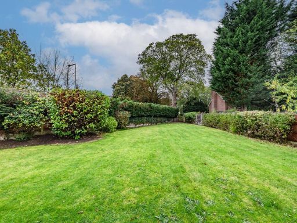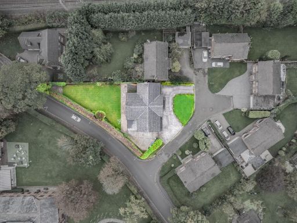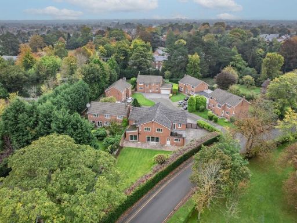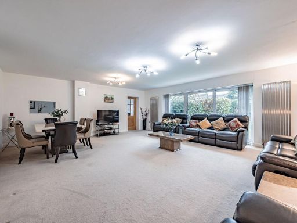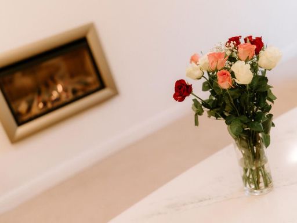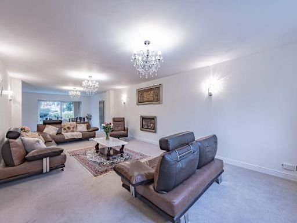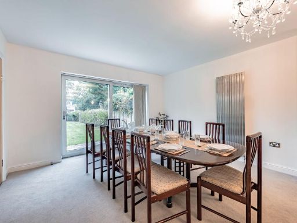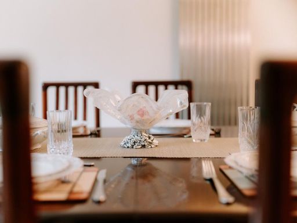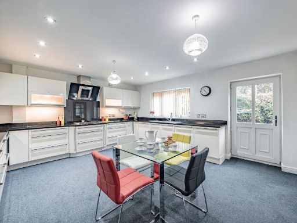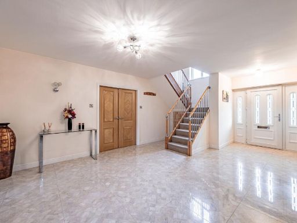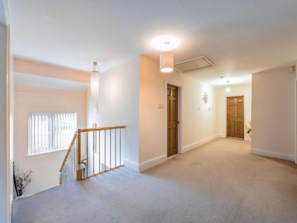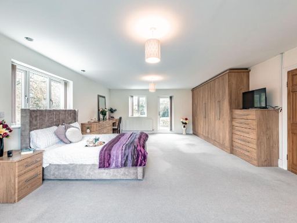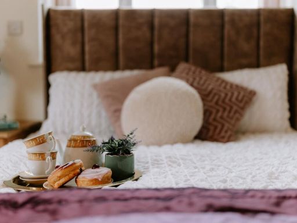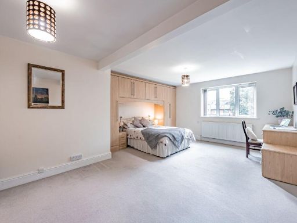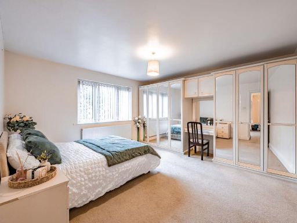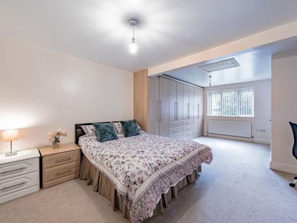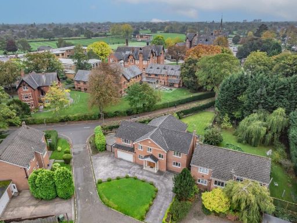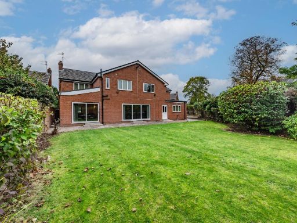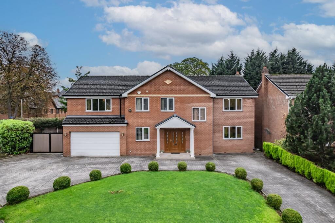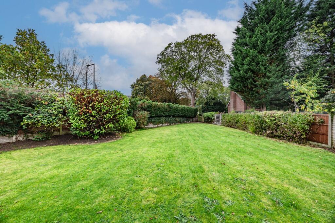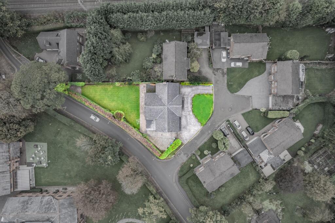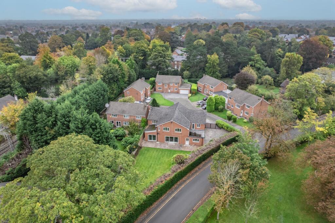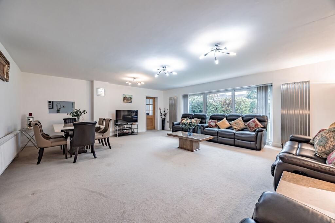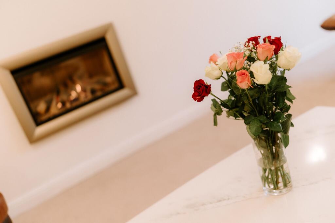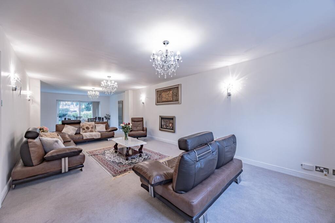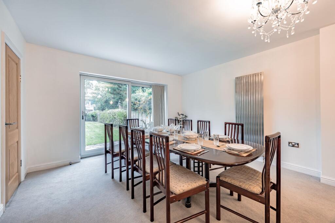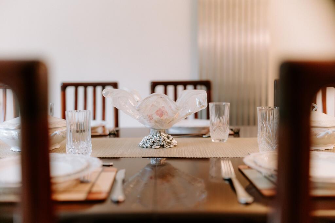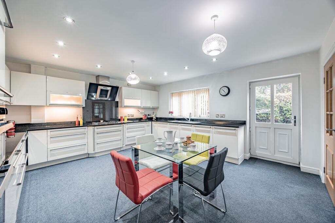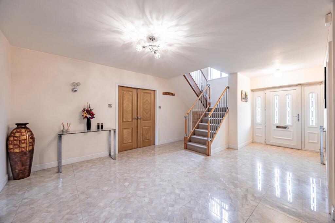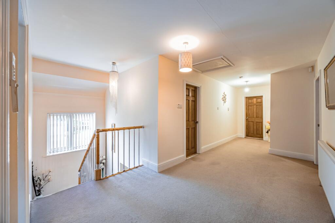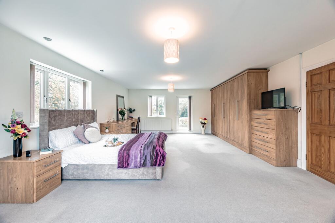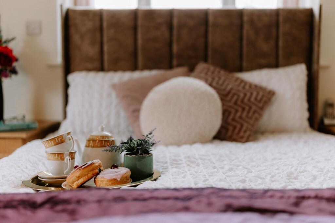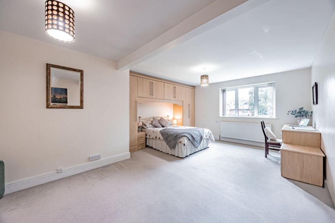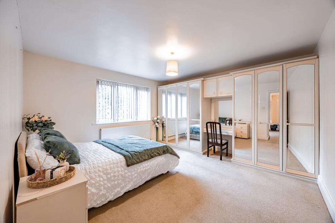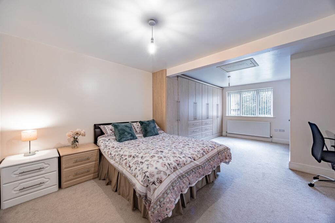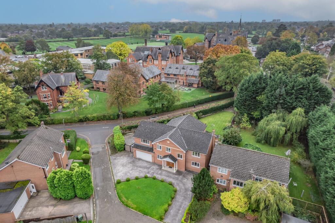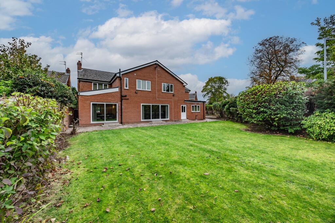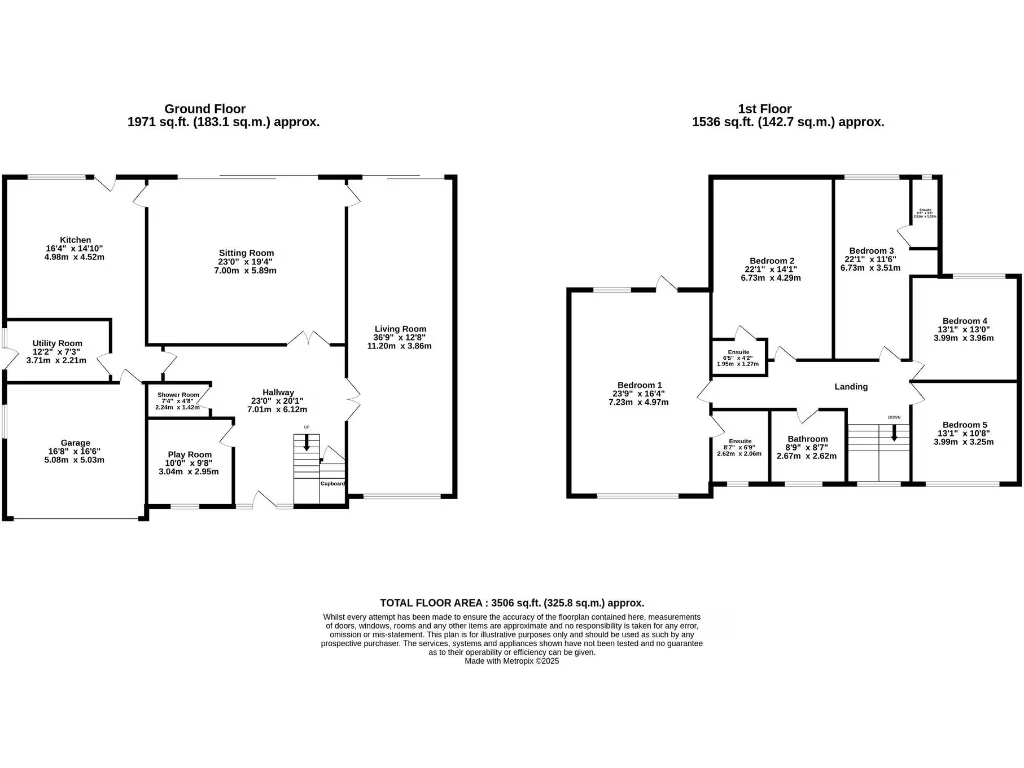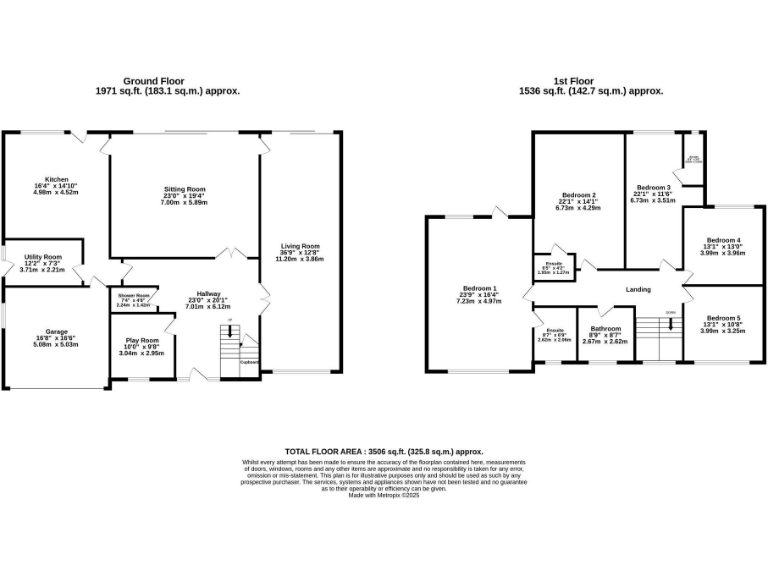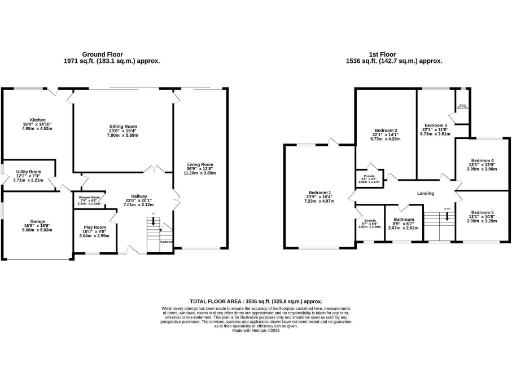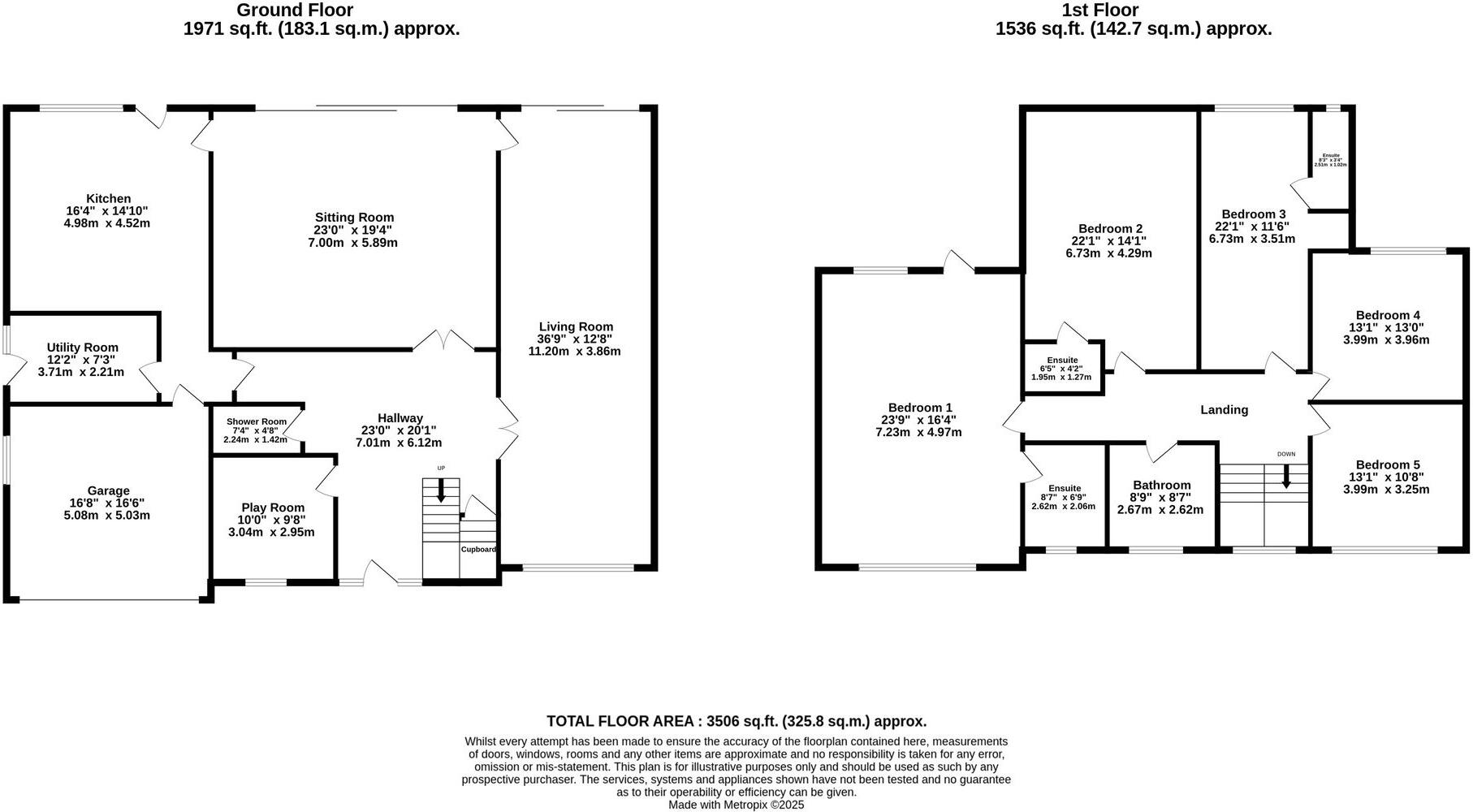Summary - 1 BEECHWOOD GROVE CHEADLE HULME CHEADLE SK8 6HE
5 bed 5 bath Detached
Large gardens and versatile living moments from top-rated schools and village amenities.
Five double bedrooms and five bathrooms including multiple en-suites and principal jacuzzi bath
Principal bedroom with private door to flat roof — potential for a roof terrace
Large open-plan living/dining with dual-aspect sliding doors to patios and garden
Modern fitted kitchen with CDA double ovens and adjoining utility room
Flexible ground-floor room and downstairs shower — usable as sixth bedroom or study
Double integral garage with electric doors; suitable for conversion to gym or studio
Sweeping driveway and garage parking for up to nine cars off-street
EPC D, cavity walls assumed uninsulated; council tax rated expensive
Occupying a commanding corner plot in a quiet cul-de-sac, this substantial five-bedroom, five-bathroom detached house is tailored for large or multi-generational families. The home delivers generous open-plan living with dual-aspect sliding doors that create effortless indoor–outdoor flow to multiple patios and a private, mature garden anchored by a protected oak. A luxurious principal suite with jacuzzi bath and direct access to a flat roof offers roof-terrace potential and excellent storage with bespoke fitted wardrobes throughout.
Practical family features include a modern fitted kitchen with CDA double ovens, an adjoining utility, flexible ground‑floor space that can serve as a playroom, study or sixth bedroom, and a downstairs shower room. Parking is abundant: a sweeping driveway plus an integral double garage provide off-street spaces for numerous vehicles. The garage houses the Vaillant boiler and has conversion potential for a gym or studio.
Location and schooling are strong selling points — the property sits within the catchment for Cheadle Hulme High School and is within easy reach of village amenities and transport links. The layout and size (about 3,506 sq ft) suit entertaining and busy family life, with sliding doors from many rooms opening directly onto patios for summer gatherings.
Notable practical considerations: the EPC rating is D and cavity walls are listed as built with no insulation assumed, so energy efficiency improvements may be advisable. Council tax is described as expensive, glazing install dates are unknown, and the mature oak is protected which restricts certain garden works. These are factual matters to weigh against the home’s space, location and versatility.
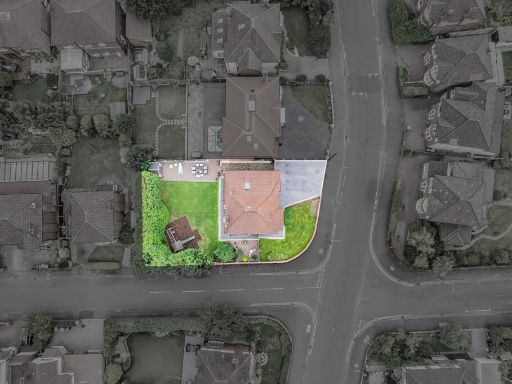 4 bedroom detached house for sale in Queens Road, Cheadle Hulme, SK8 — £750,000 • 4 bed • 2 bath • 1539 ft²
4 bedroom detached house for sale in Queens Road, Cheadle Hulme, SK8 — £750,000 • 4 bed • 2 bath • 1539 ft²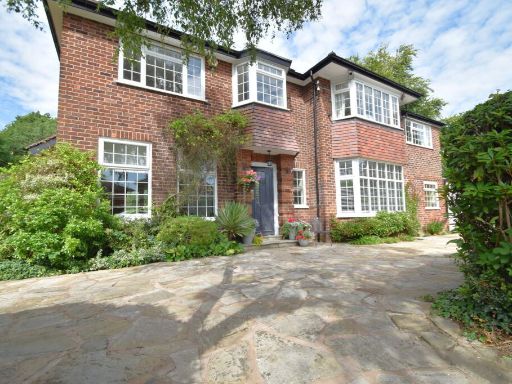 5 bedroom detached house for sale in Broadway Avenue,Cheadle, SK8 — £1,190,000 • 5 bed • 2 bath • 2637 ft²
5 bedroom detached house for sale in Broadway Avenue,Cheadle, SK8 — £1,190,000 • 5 bed • 2 bath • 2637 ft²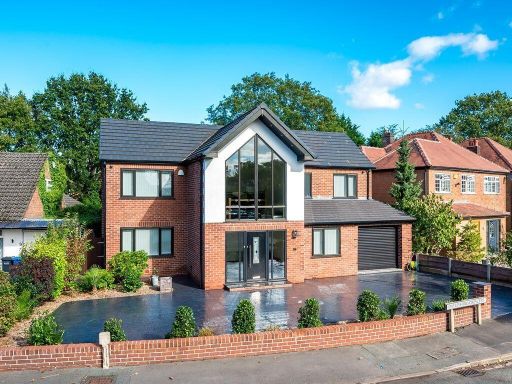 4 bedroom detached house for sale in Daylesford Crescent, Cheadle, SK8 — £1,000,000 • 4 bed • 3 bath • 2887 ft²
4 bedroom detached house for sale in Daylesford Crescent, Cheadle, SK8 — £1,000,000 • 4 bed • 3 bath • 2887 ft²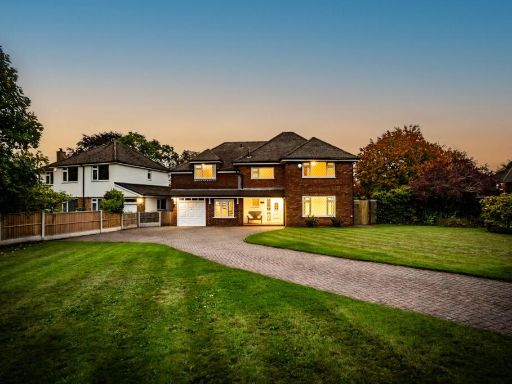 5 bedroom detached house for sale in Orrishmere Road, Cheadle Hulme, SK8 — £850,000 • 5 bed • 2 bath • 2003 ft²
5 bedroom detached house for sale in Orrishmere Road, Cheadle Hulme, SK8 — £850,000 • 5 bed • 2 bath • 2003 ft²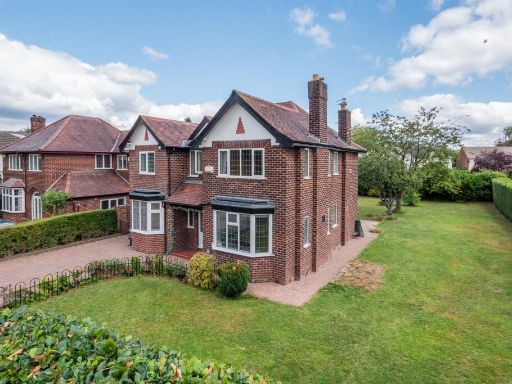 5 bedroom detached house for sale in Beechfield Road, Cheadle Hulme, SK8 — £935,000 • 5 bed • 3 bath • 1833 ft²
5 bedroom detached house for sale in Beechfield Road, Cheadle Hulme, SK8 — £935,000 • 5 bed • 3 bath • 1833 ft²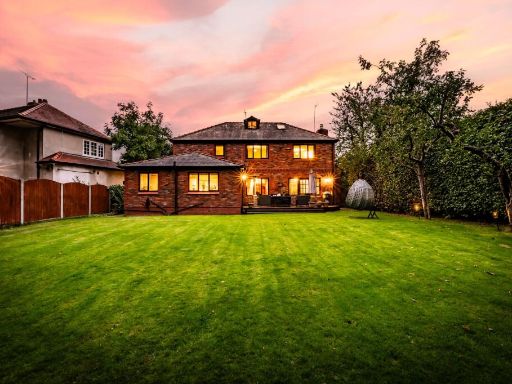 5 bedroom detached house for sale in Broadway Avenue, Cheadle, SK8 — £1,000,000 • 5 bed • 4 bath • 3186 ft²
5 bedroom detached house for sale in Broadway Avenue, Cheadle, SK8 — £1,000,000 • 5 bed • 4 bath • 3186 ft²