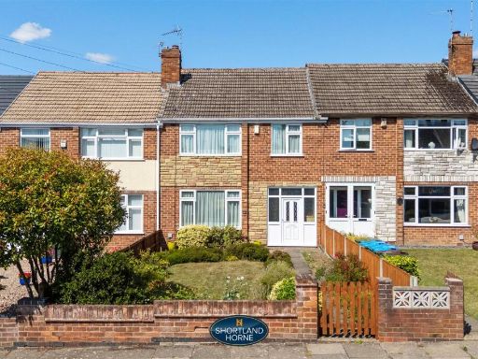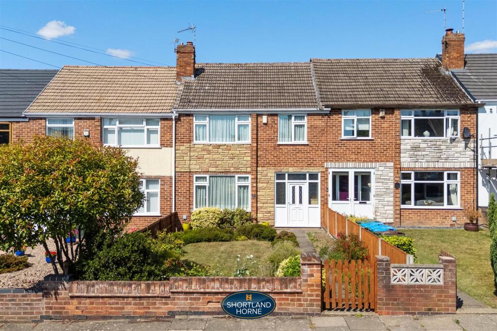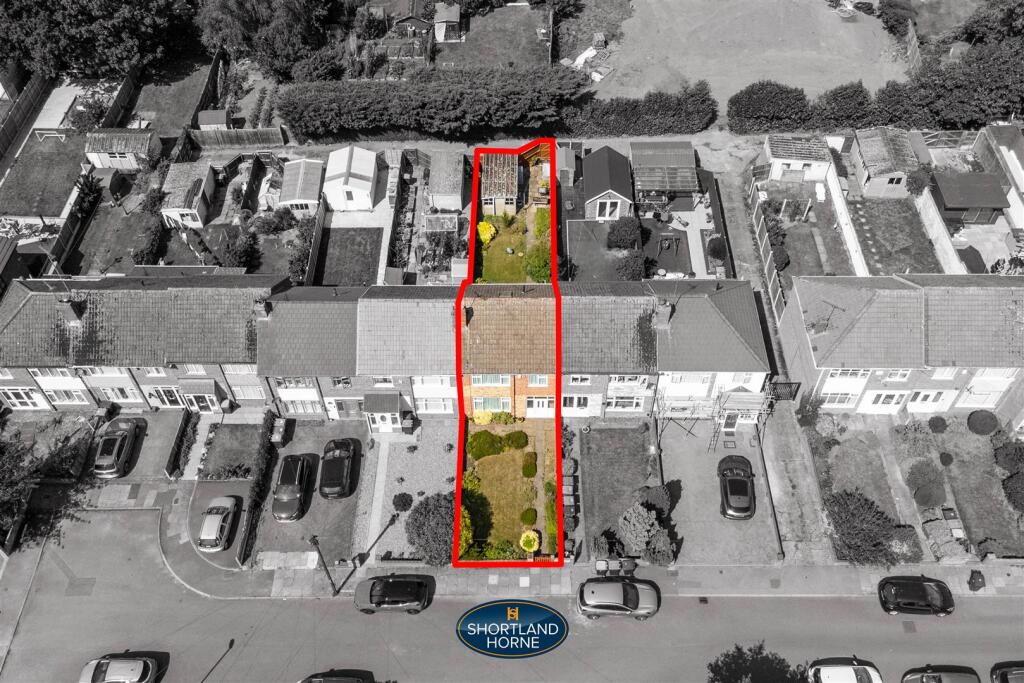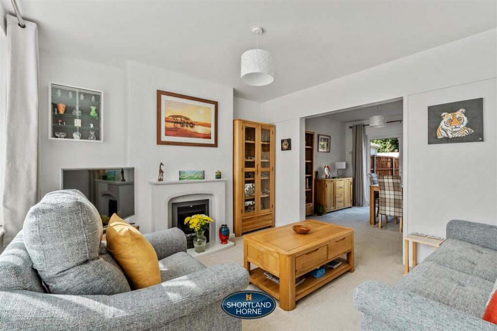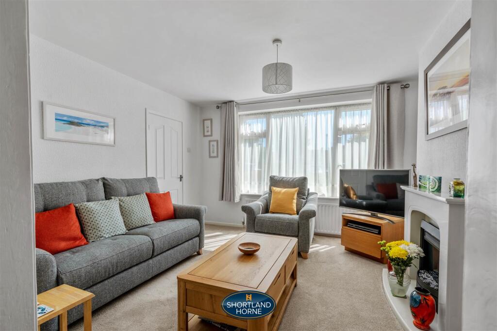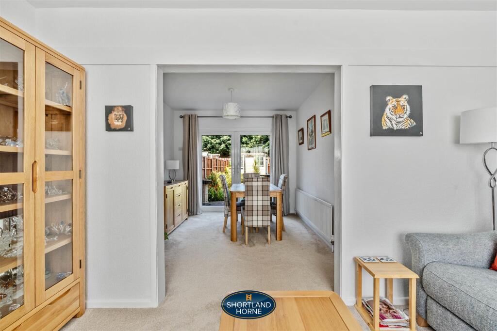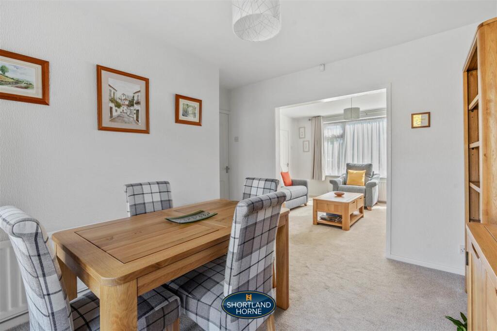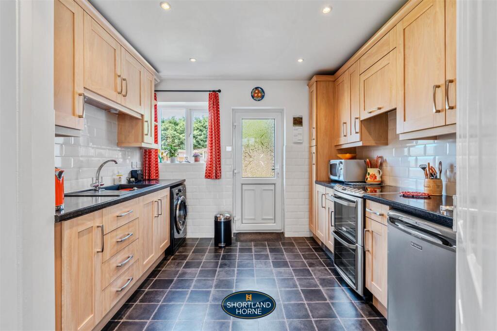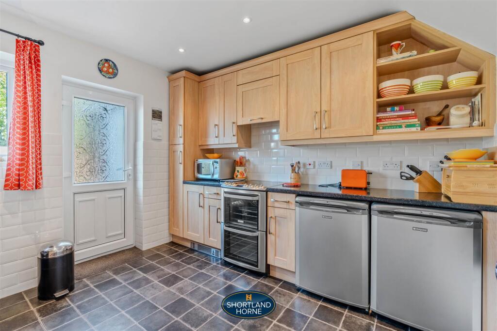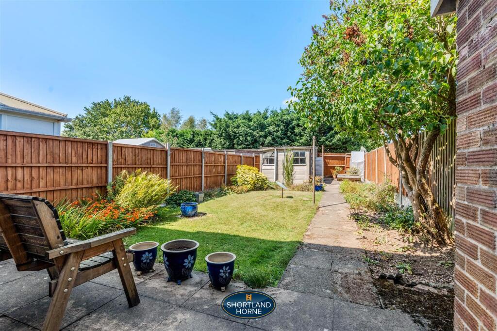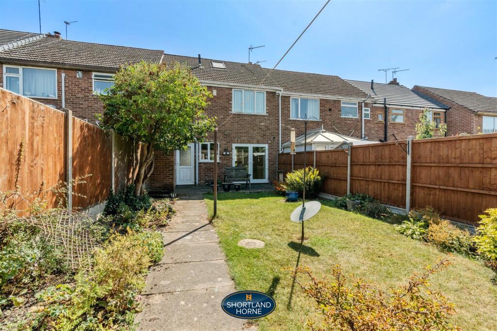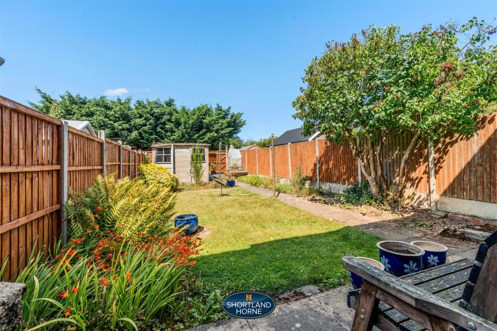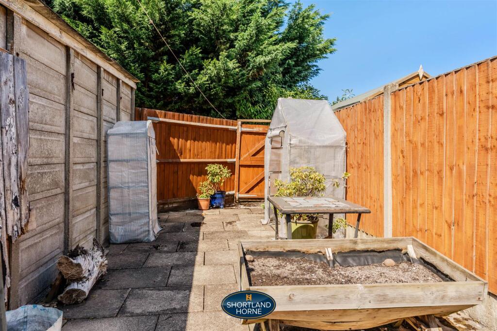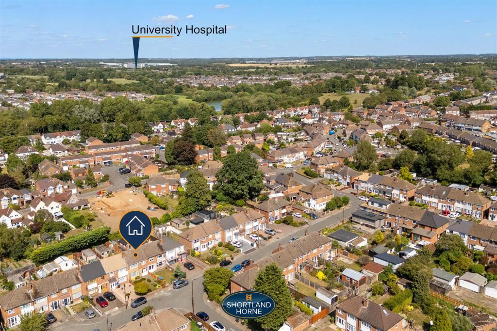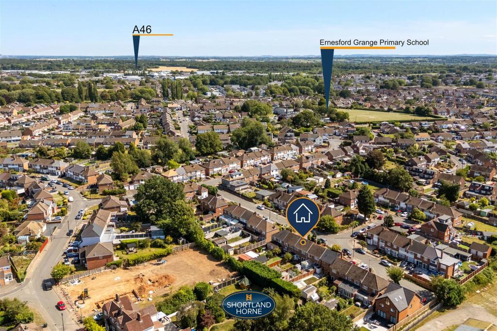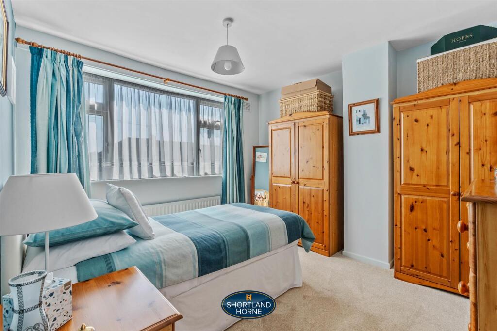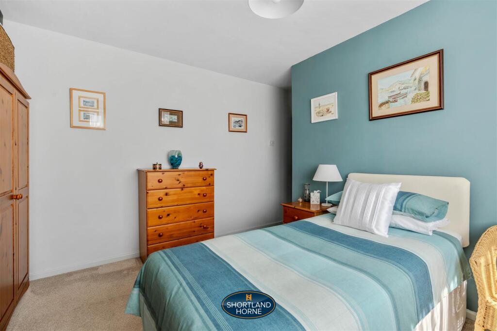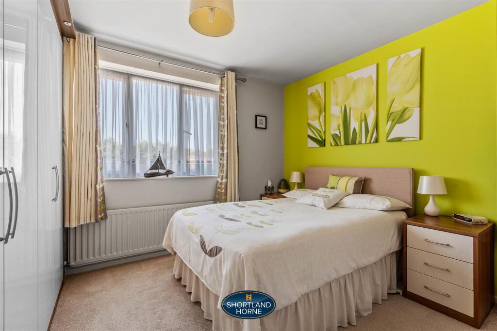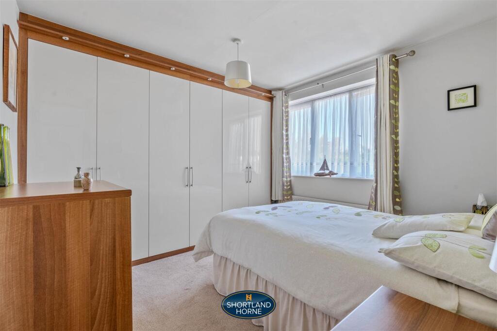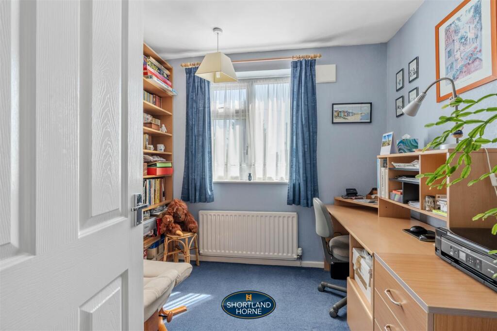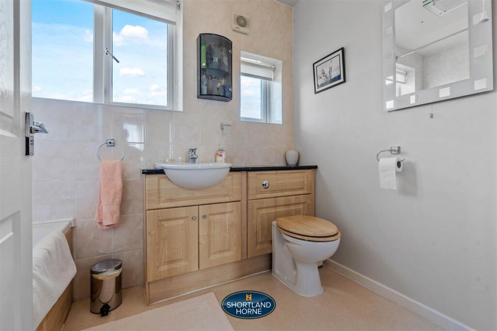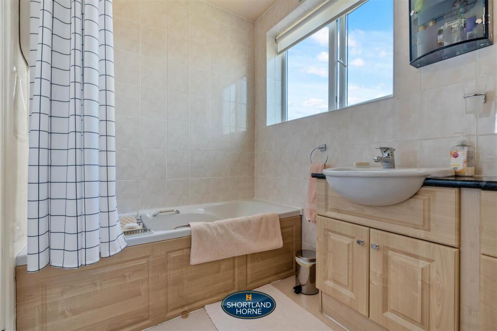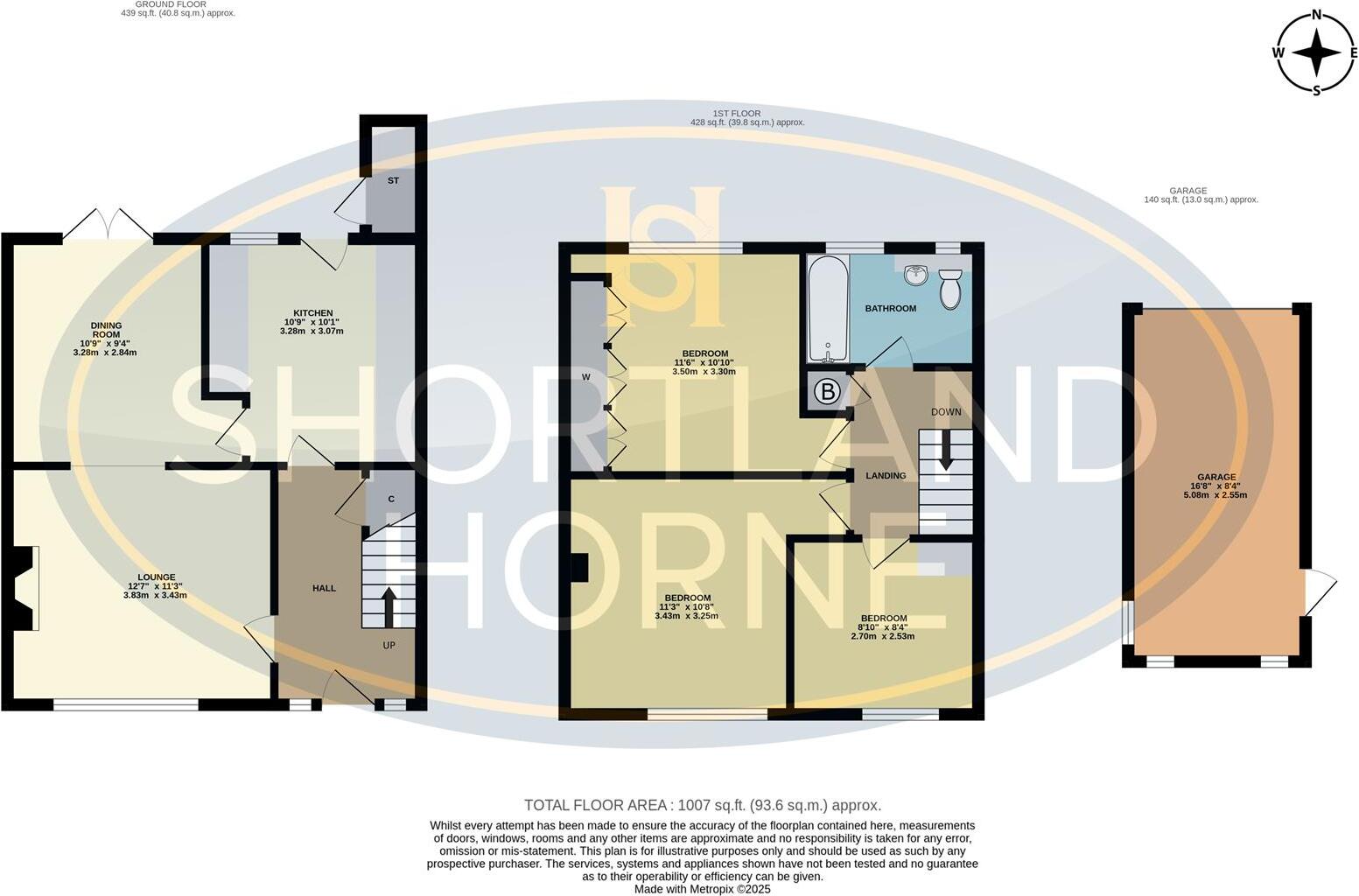- Three good-sized bedrooms and a bright family bathroom
- Chain free freehold with straightforward purchase process
- French doors to private, mainly lawned rear garden
- Loft boarded, insulated and fitted with Velux window
- Concrete sectional garage present but requires repair
- Cavity walls likely uninsulated; energy upgrades possible
- Double glazing fitted, installation date unknown
- Single bathroom and mid-20th century layout
Set on a quiet Binley street, this three-bedroom end-terrace offers a bright, practical home ideal for families or first-time buyers. The ground floor flows from a cosy front lounge through to a dining room with French doors that open onto a private rear garden — a straightforward layout for everyday living and simple entertaining.
Upstairs are three well-proportioned bedrooms and a fresh family bathroom. The loft is boarded, insulated and fitted with a Velux window, giving ready storage or scope to convert (subject to consents). The property is chain free and offered as freehold, making for a smooth purchase process.
Outside the plot is a strong practical asset: a private rear garden, a tidy front garden with scope to create a driveway, and a concrete sectional garage that provides extra storage but requires repair. The house dates from the late 1960s/early 1970s, has double glazing (install date unknown) and cavity walls that likely lack added insulation — improvements could boost comfort and efficiency.
Binley provides convenient local amenities, good primary and secondary schools, and excellent road links (A46, M6, M69) into Coventry and beyond. This is a well-presented, move-in-ready home with realistic potential to add value through modest updating and garage/driveway improvements.


















































