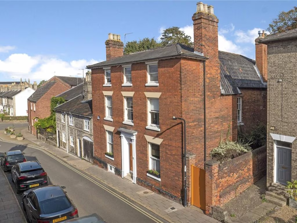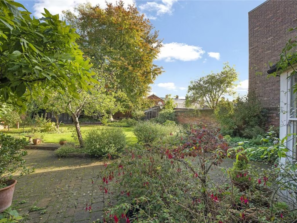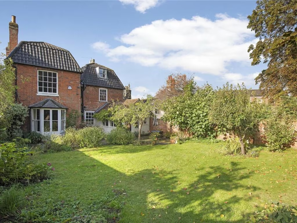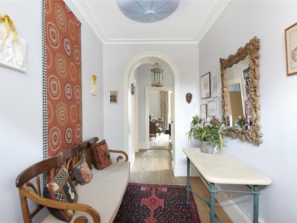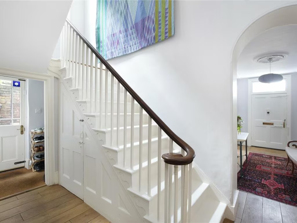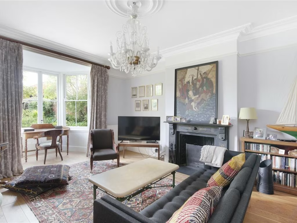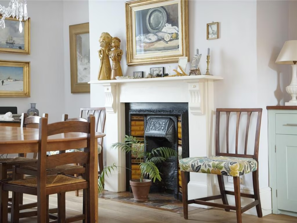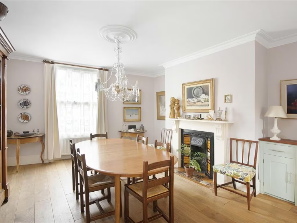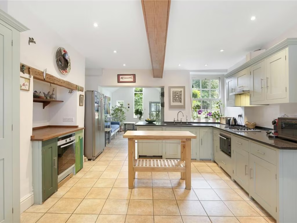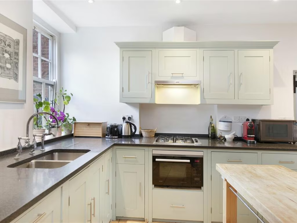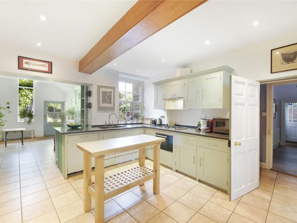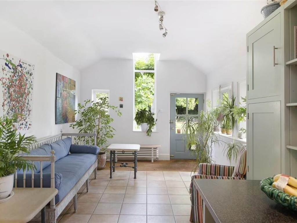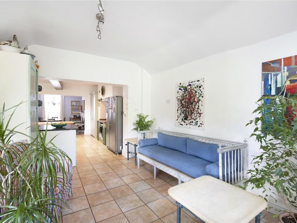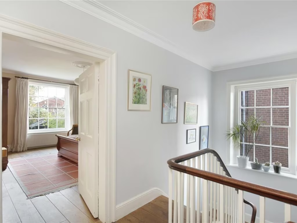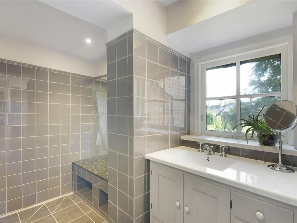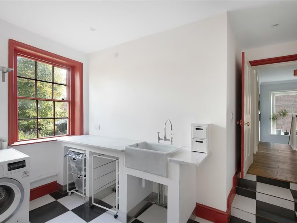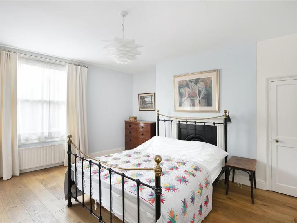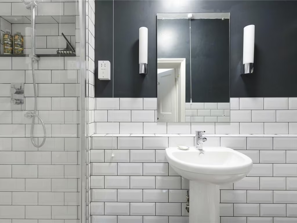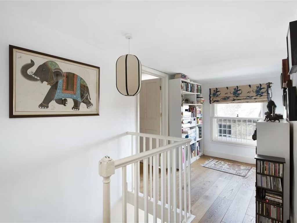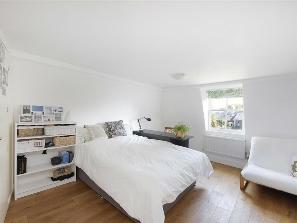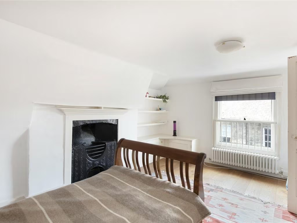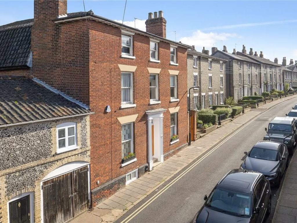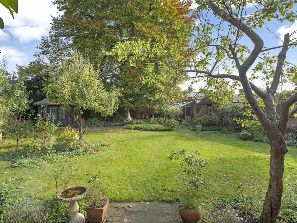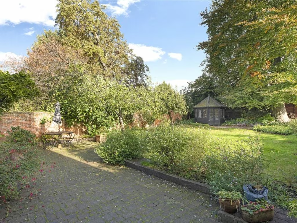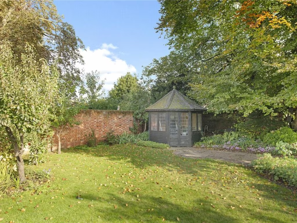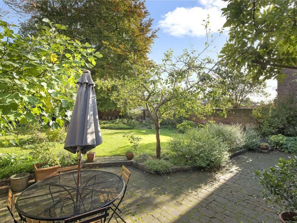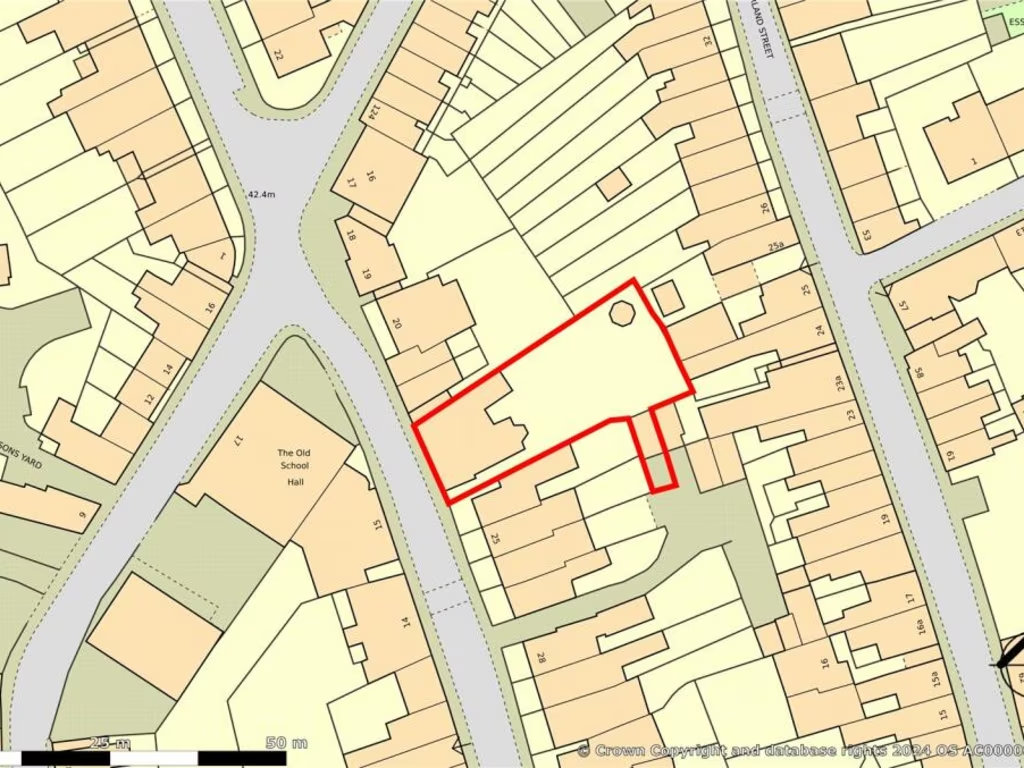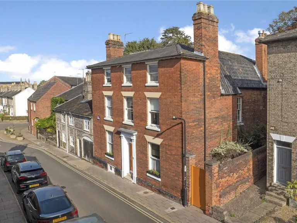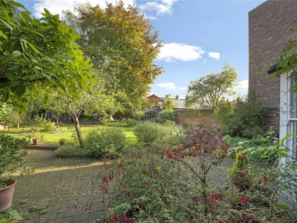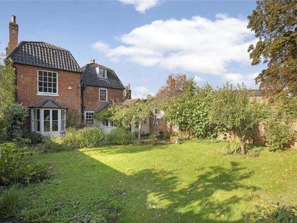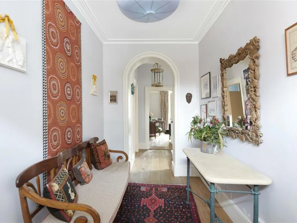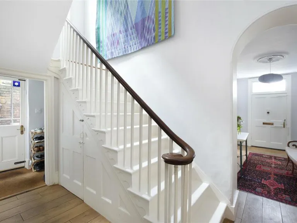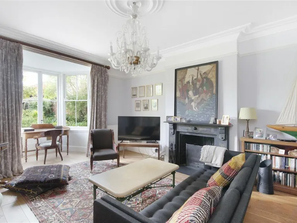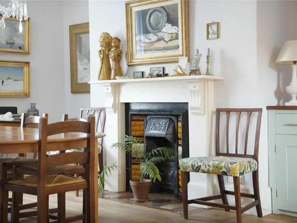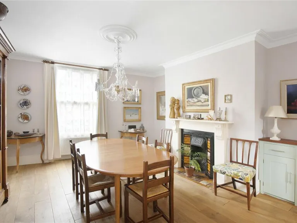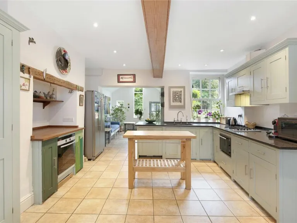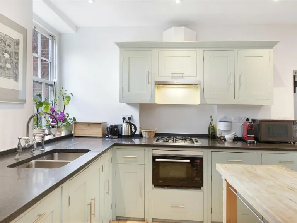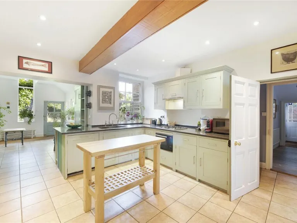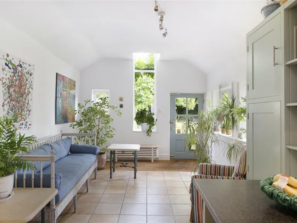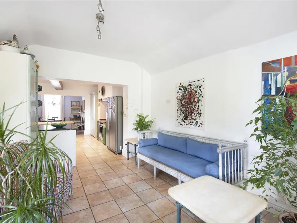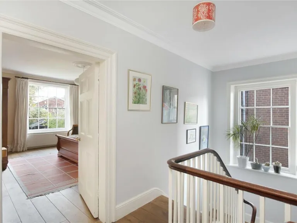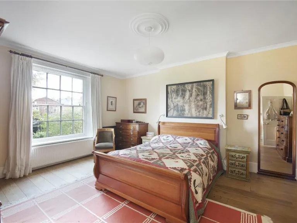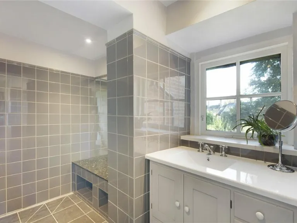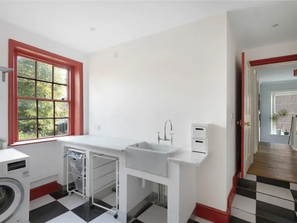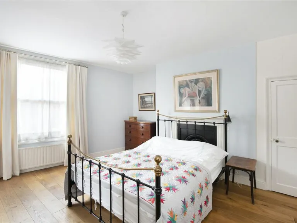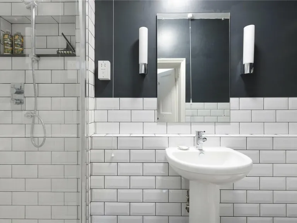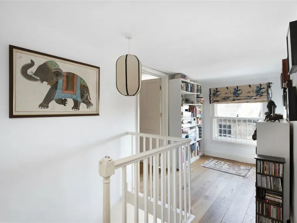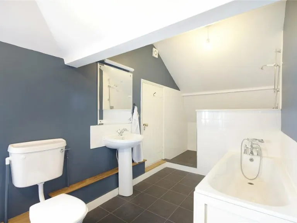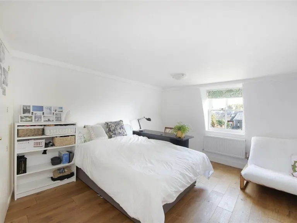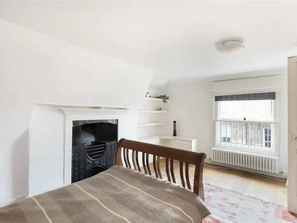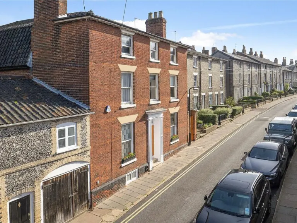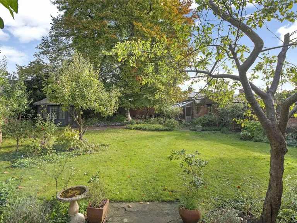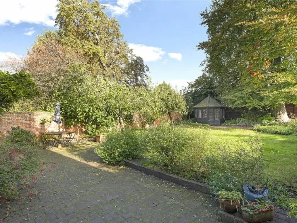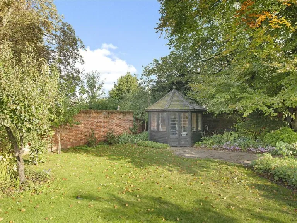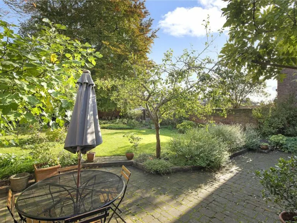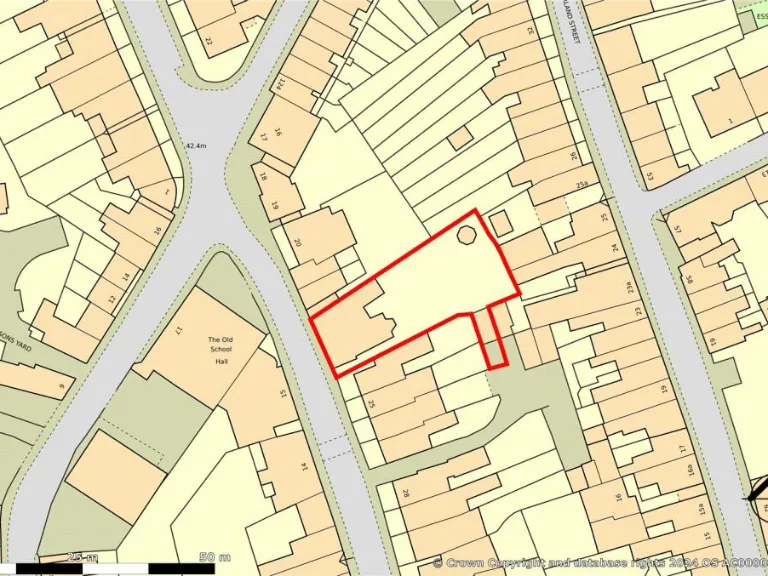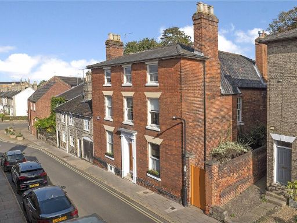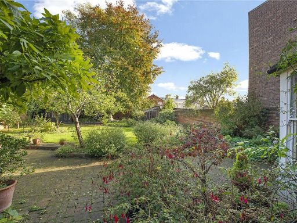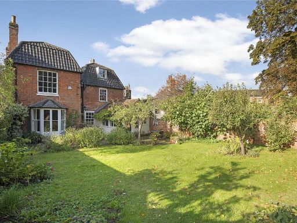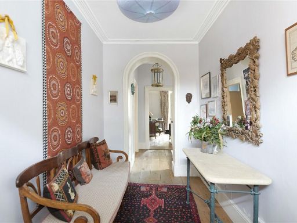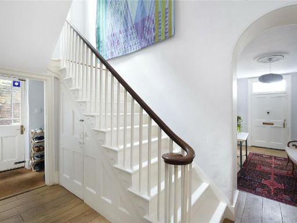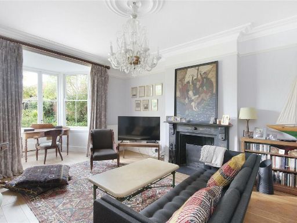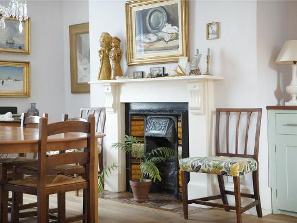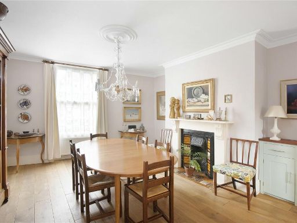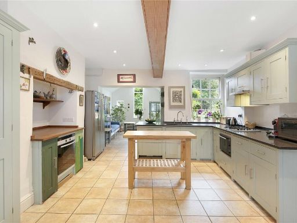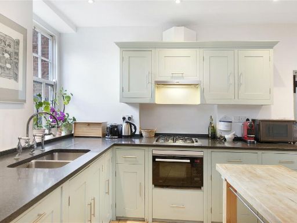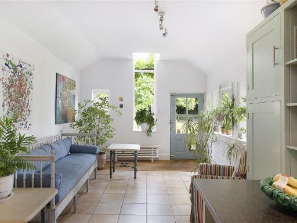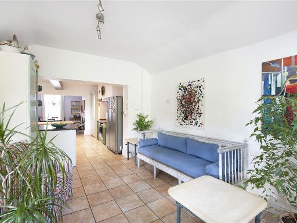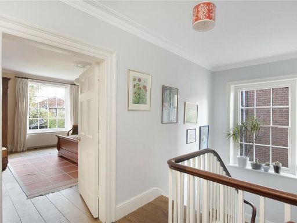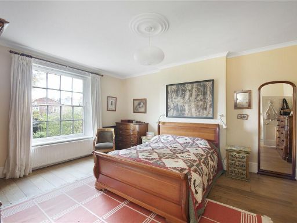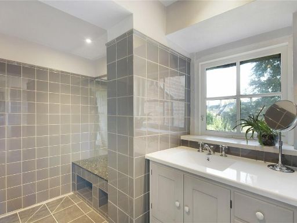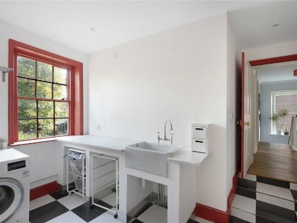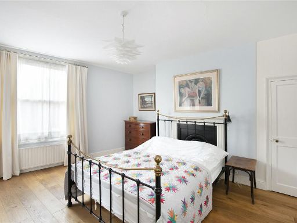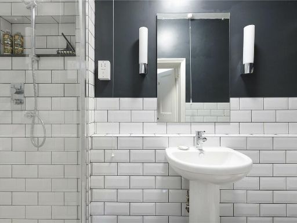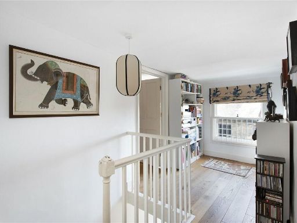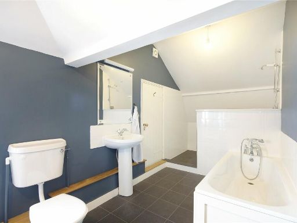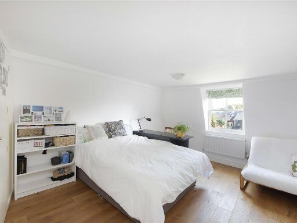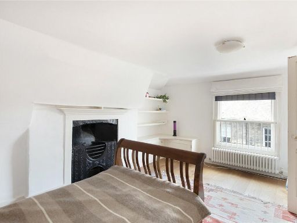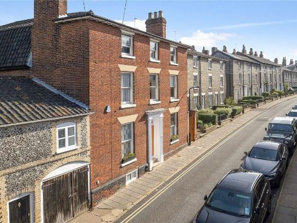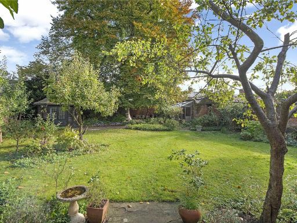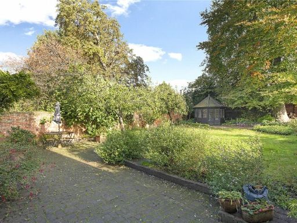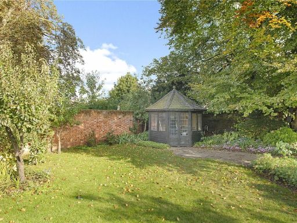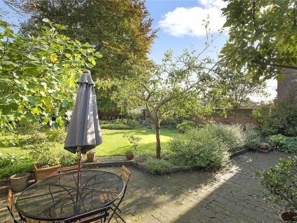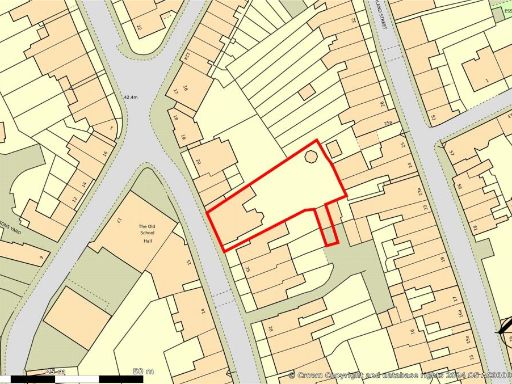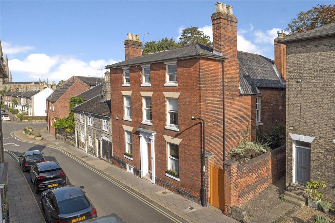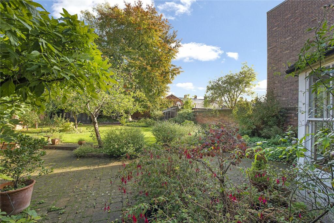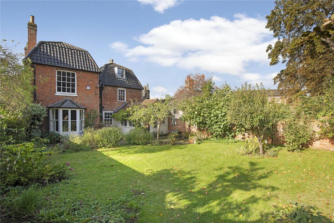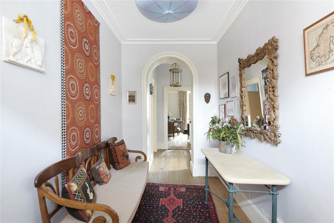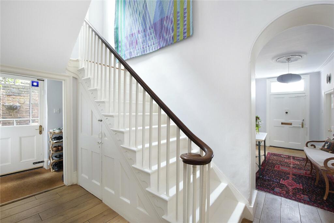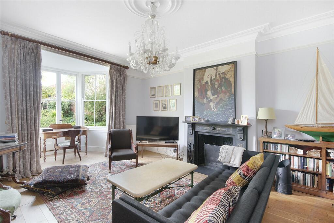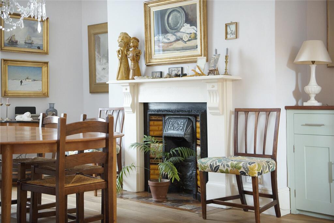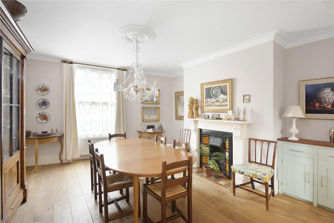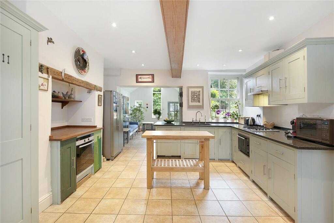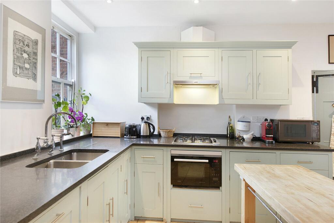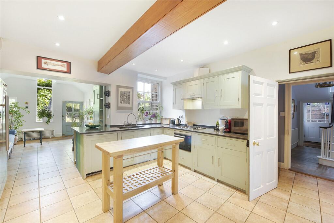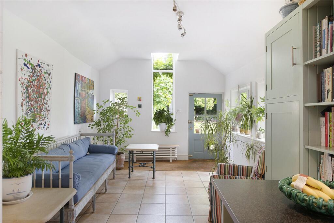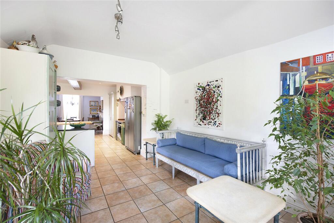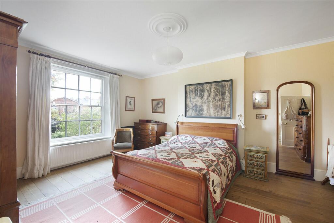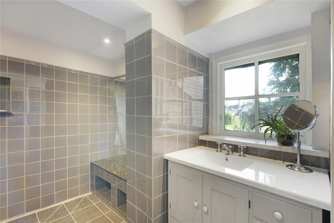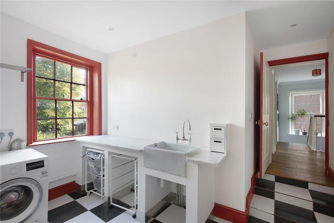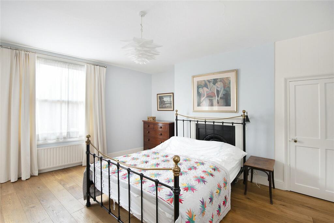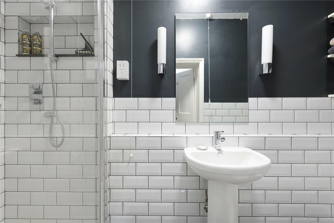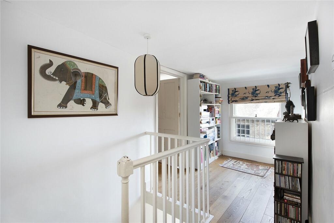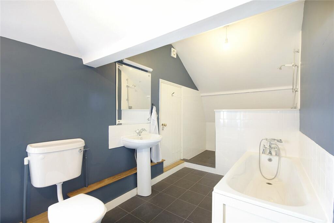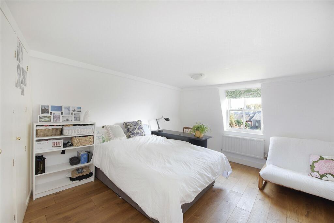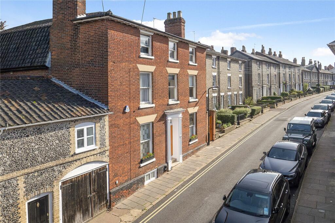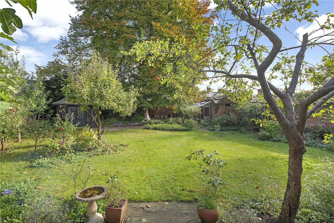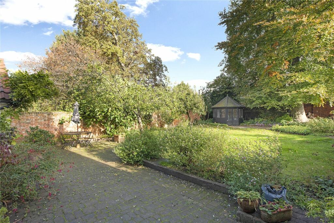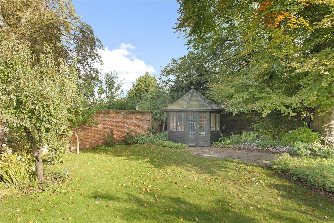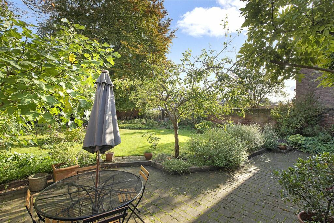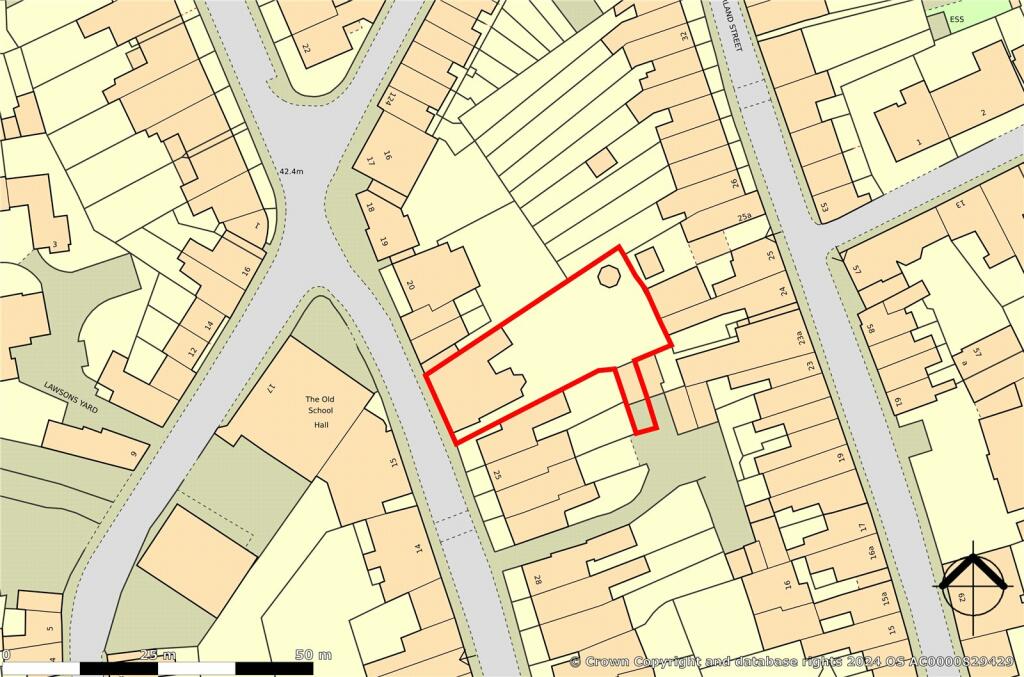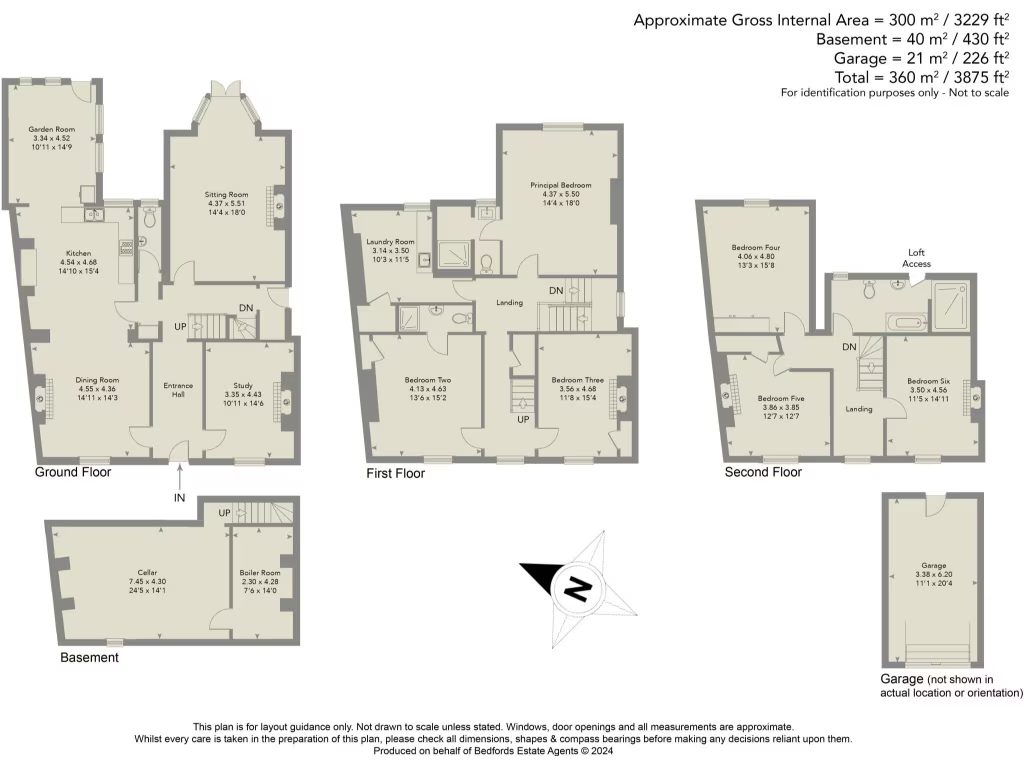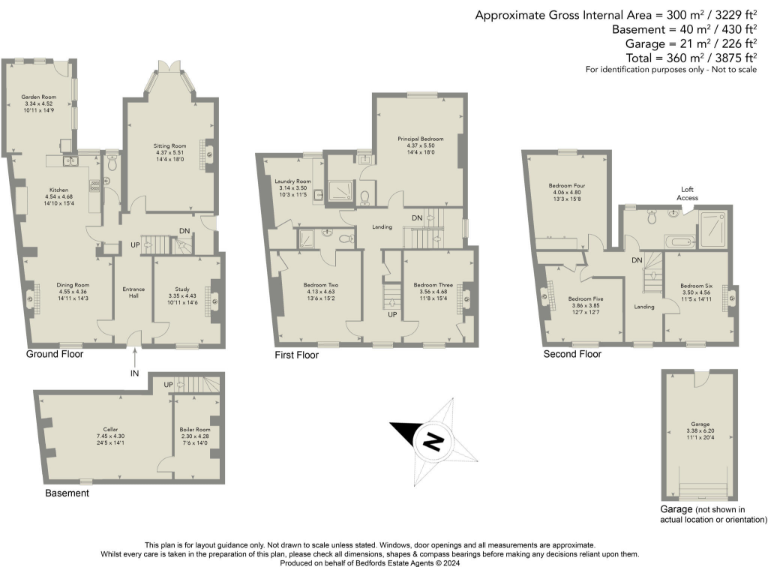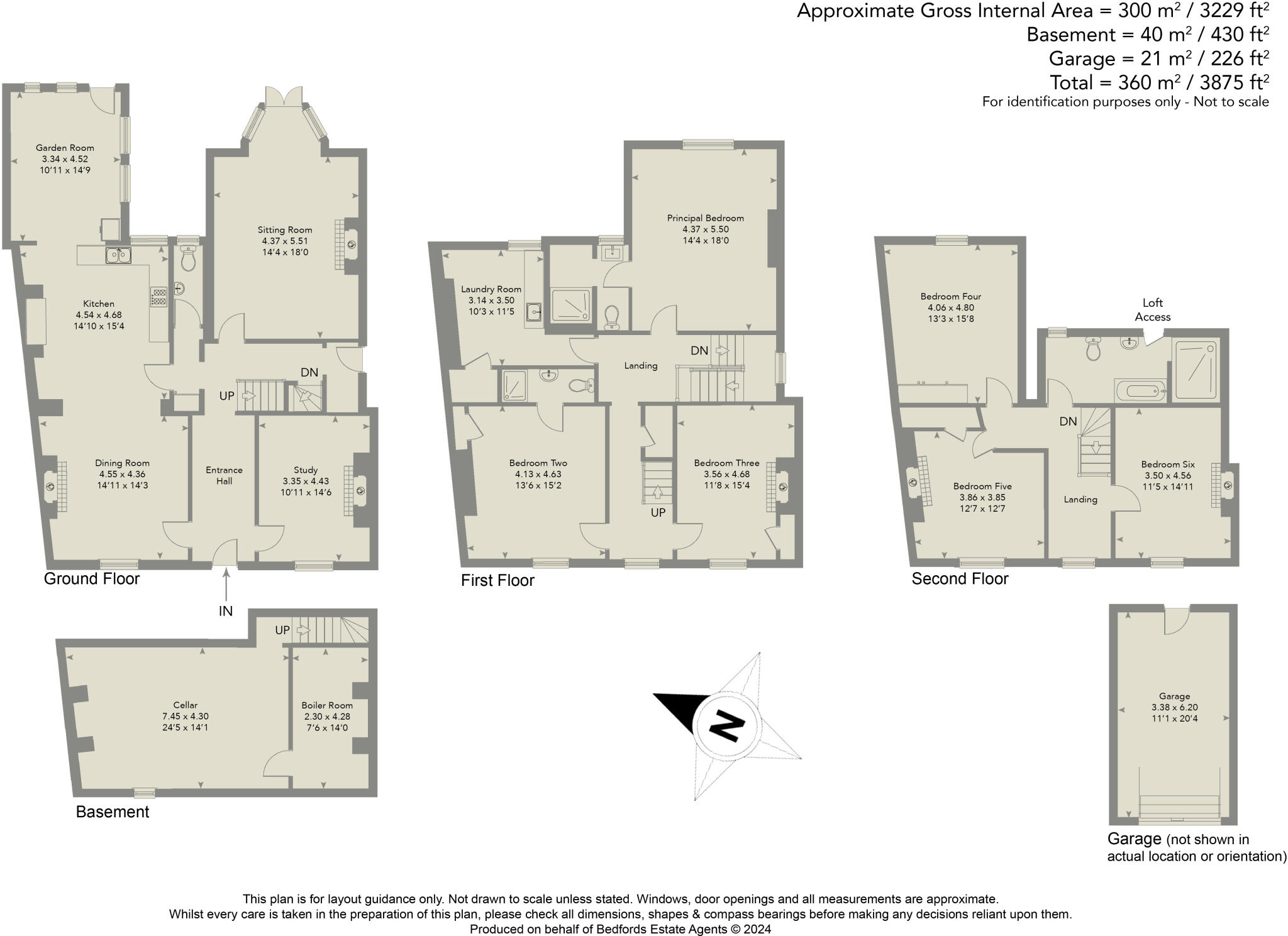Summary - 23 WELL STREET BURY ST. EDMUNDS IP33 1EQ
6 bed 3 bath Town House
Grade II Victorian townhouse with large walled garden, garage and town-centre convenience.
Grade II listed Victorian townhouse — Listed status will restrict alterations
Six bedrooms and three bathrooms across three floors plus large cellar
Recently extensively renovated with modern kitchen and refurbished services
Large walled garden with mature fruit trees, greenhouse and summerhouse
Garage with electric door plus one additional parking space; Zone A permit applies
Professionally tanked cellar and separate plant room with mega-flow cylinder
High ceilings, sash windows and multiple period fireplaces throughout
Council Tax Band G — notable ongoing cost (£3,477.32 approx)
This handsome Grade II Victorian townhouse combines generous family accommodation with period character and modern finishes. Recently and extensively renovated, it offers high ceilings, sash windows and multiple original fireplaces alongside a newly fitted shaker kitchen and professionally tanked cellar. The layout suits a large family, multigenerational living or home-working professionals wanting central convenience and substantial indoor and outdoor space.
On three floors plus cellar, the house provides six bedrooms and three bathrooms, a bright open-plan dining/kitchen/day room that opens to the large walled garden, a sitting room with bay and French doors, a study/snug and useful laundry room. Outside there is a private walled garden with mature fruit trees, greenhouse and summerhouse, plus a garage with electric door and an additional parking space — rare for town-centre living.
Practical strengths include gas heating, ultrafast broadband and excellent mobile signal, a large tanked cellar with plant room and utility service, and immediate move-in standard because of the recent renovation. The property’s size, character and town-centre location make it versatile for family life, guests, short-term rental potential, or a combination of living and working from home.
Important considerations: the house is Grade II listed, which restricts alterations and will require listed-building consent for many changes. Council Tax is Band G (circa £3,477.32), and central parking uses a Zone A permit system — the garage and single additional space reduce parking pressure but town-centre restrictions remain. These constraints are factual trade-offs to the property’s historic status and location.
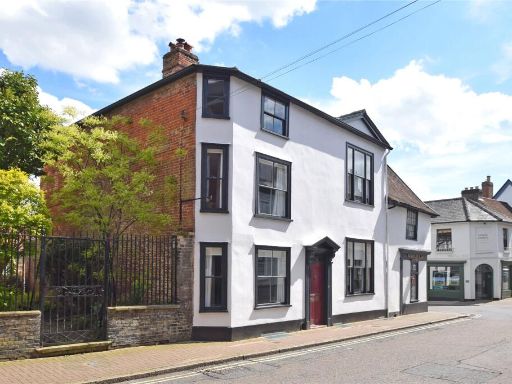 4 bedroom town house for sale in Bury St Edmunds, Suffolk, IP33 — £810,000 • 4 bed • 2 bath • 2400 ft²
4 bedroom town house for sale in Bury St Edmunds, Suffolk, IP33 — £810,000 • 4 bed • 2 bath • 2400 ft²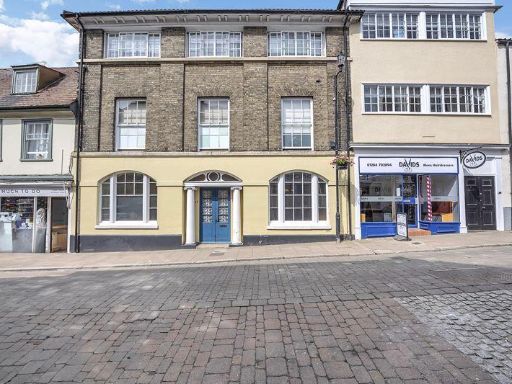 6 bedroom terraced house for sale in Hatter Street, Bury St. Edmunds, IP33 — £750,000 • 6 bed • 3 bath • 2883 ft²
6 bedroom terraced house for sale in Hatter Street, Bury St. Edmunds, IP33 — £750,000 • 6 bed • 3 bath • 2883 ft²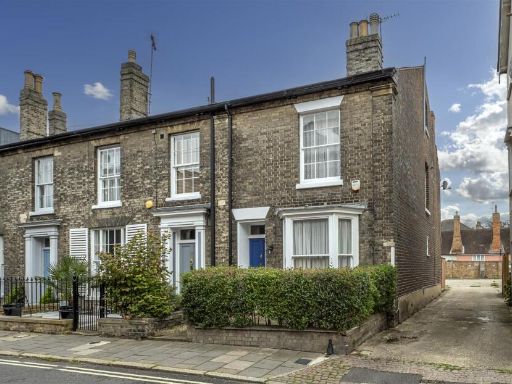 3 bedroom house for sale in Well Street, Bury St. Edmunds, IP33 — £450,000 • 3 bed • 1 bath • 1459 ft²
3 bedroom house for sale in Well Street, Bury St. Edmunds, IP33 — £450,000 • 3 bed • 1 bath • 1459 ft²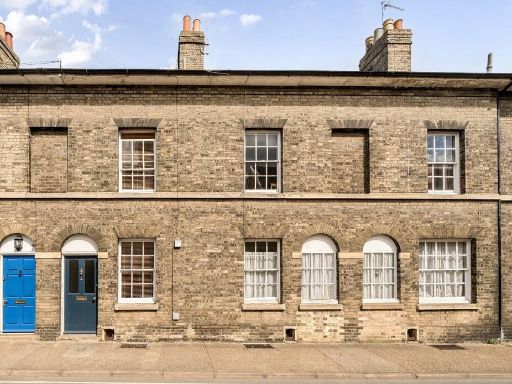 4 bedroom town house for sale in Bury St. Edmunds, Suffolk., IP33 — £675,000 • 4 bed • 2 bath • 2060 ft²
4 bedroom town house for sale in Bury St. Edmunds, Suffolk., IP33 — £675,000 • 4 bed • 2 bath • 2060 ft²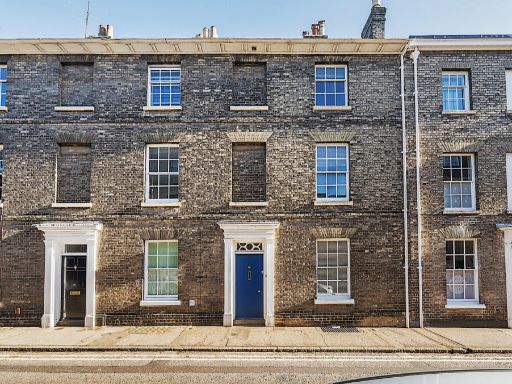 3 bedroom town house for sale in Bury St. Edmunds, Suffolk, IP33 — £475,000 • 3 bed • 2 bath • 1529 ft²
3 bedroom town house for sale in Bury St. Edmunds, Suffolk, IP33 — £475,000 • 3 bed • 2 bath • 1529 ft² 4 bedroom town house for sale in Well Street, Bury St Edmunds, Suffolk, IP33 — £950,000 • 4 bed • 2 bath • 3390 ft²
4 bedroom town house for sale in Well Street, Bury St Edmunds, Suffolk, IP33 — £950,000 • 4 bed • 2 bath • 3390 ft²