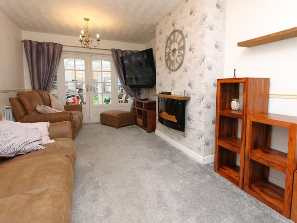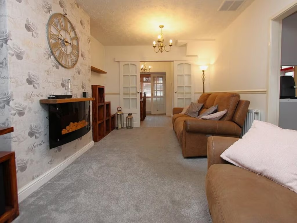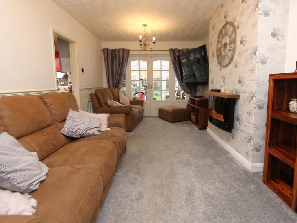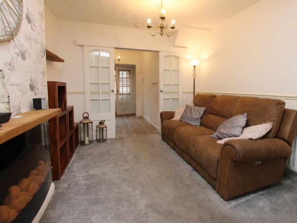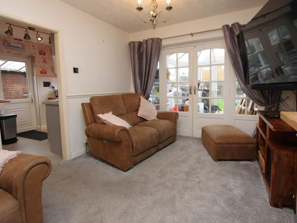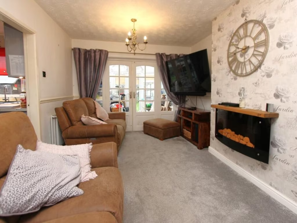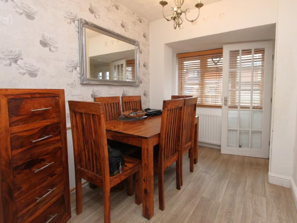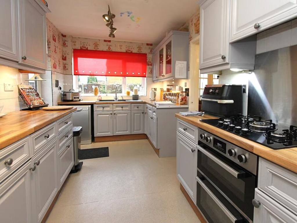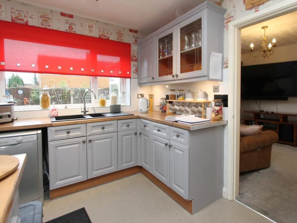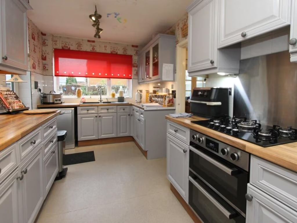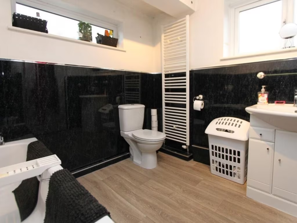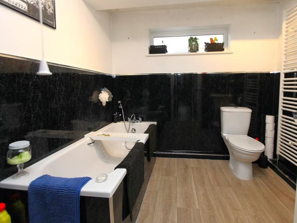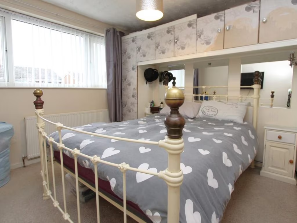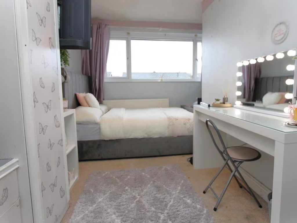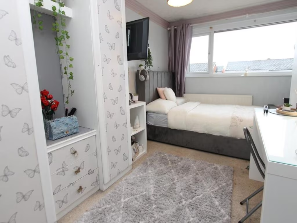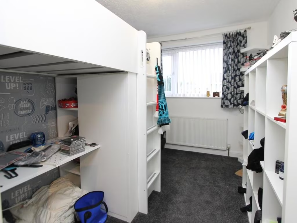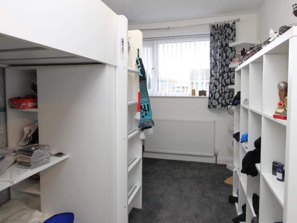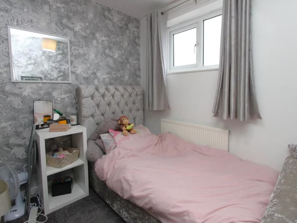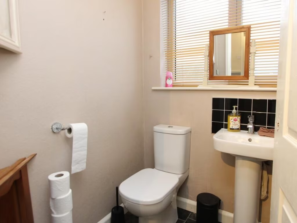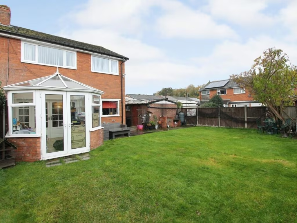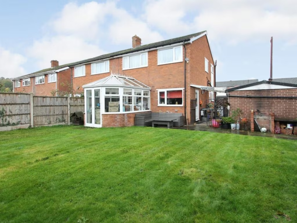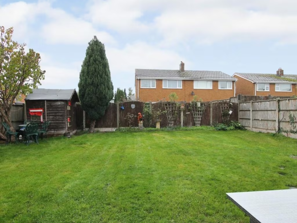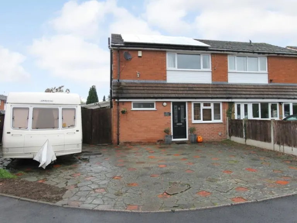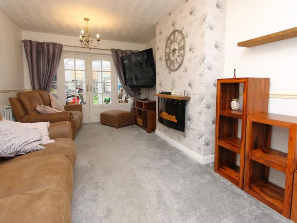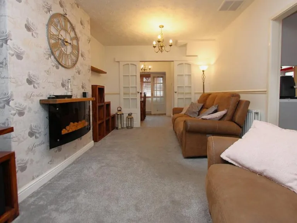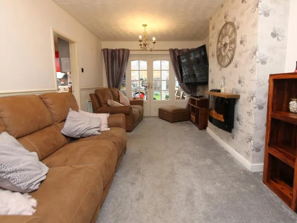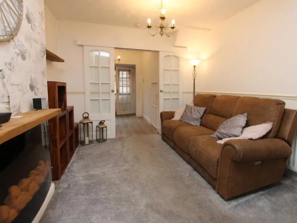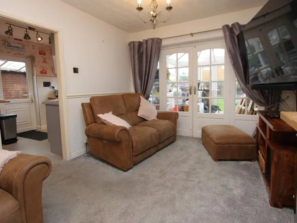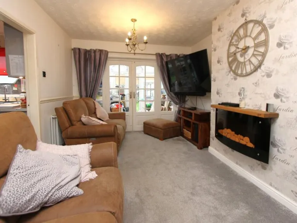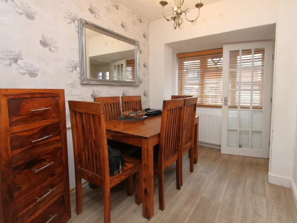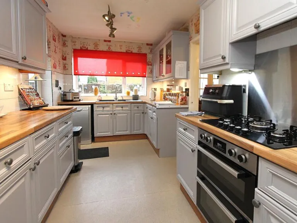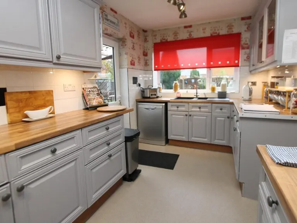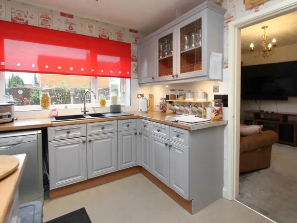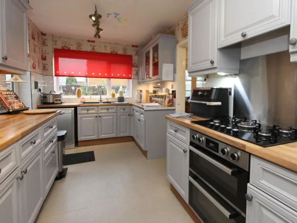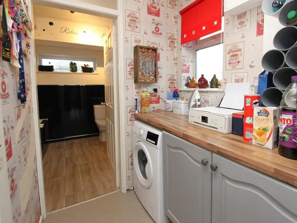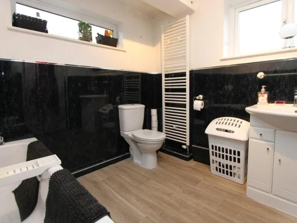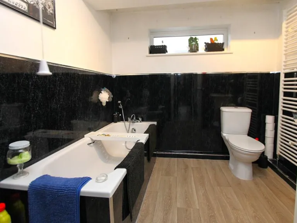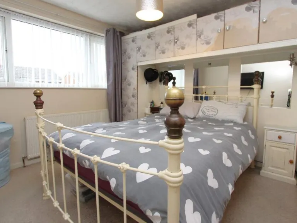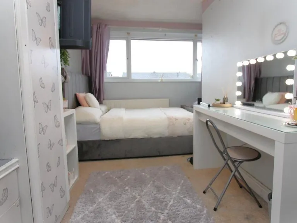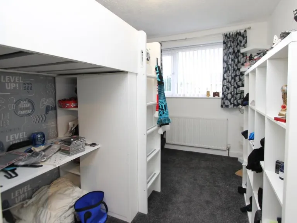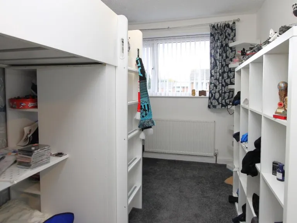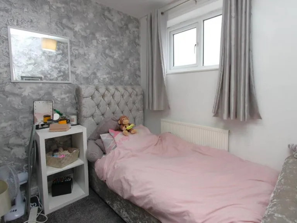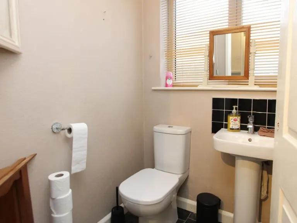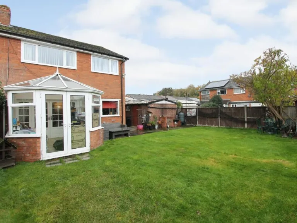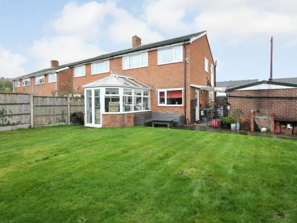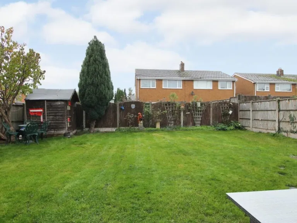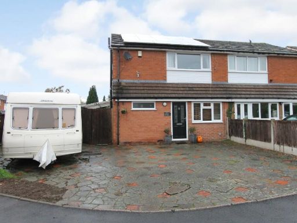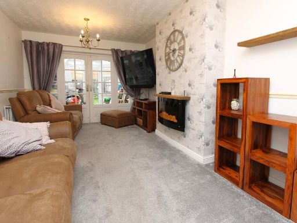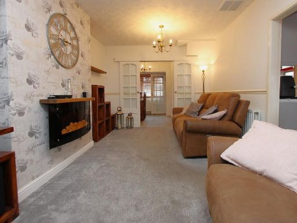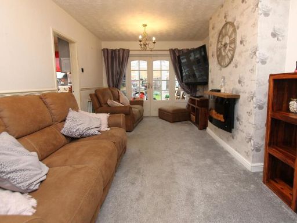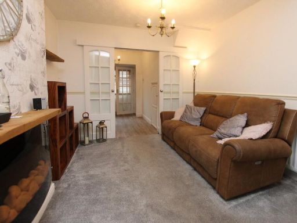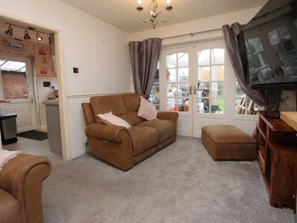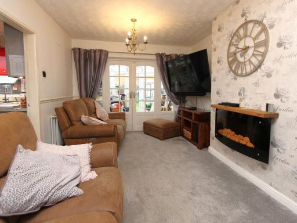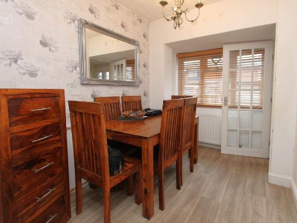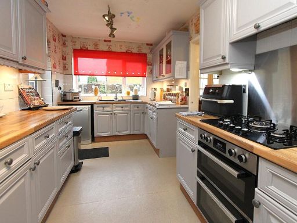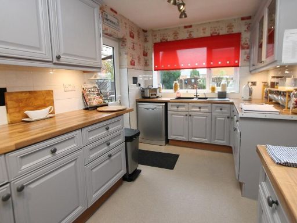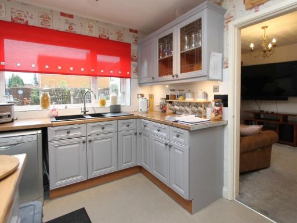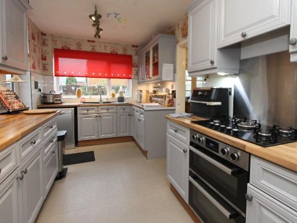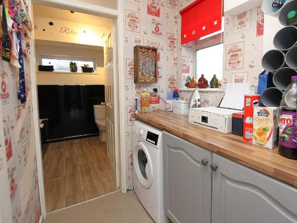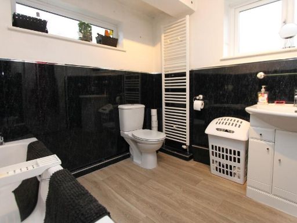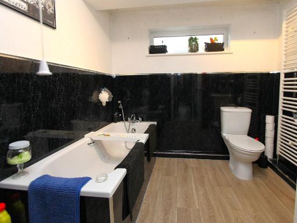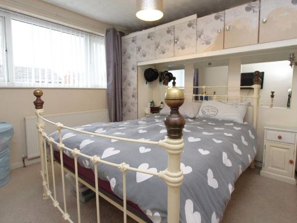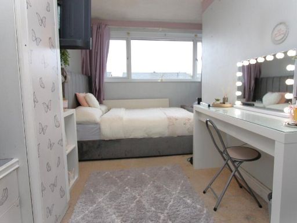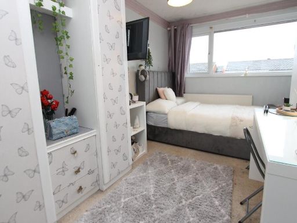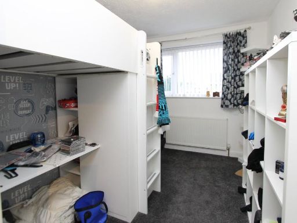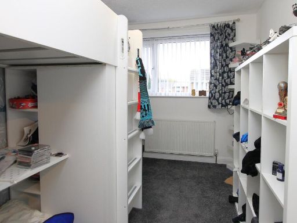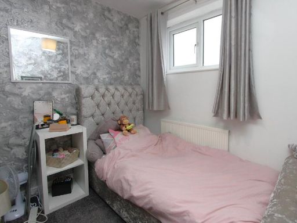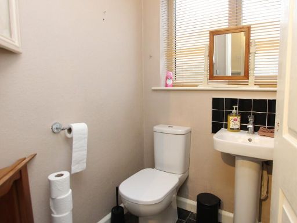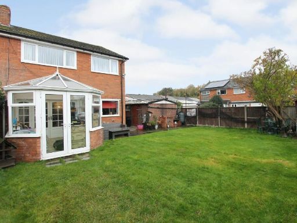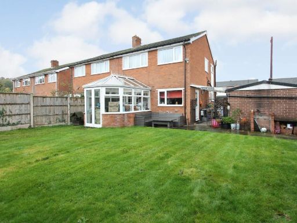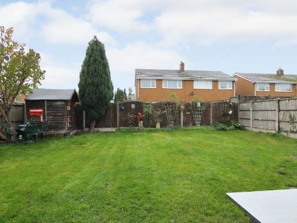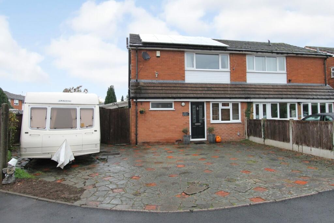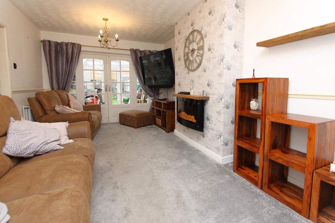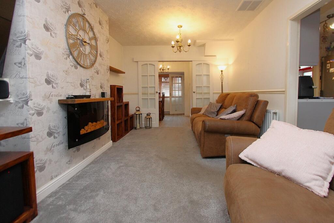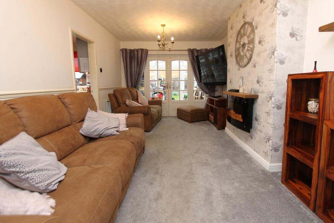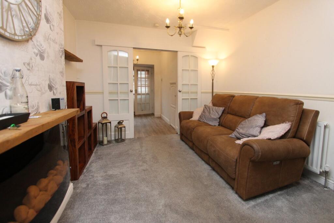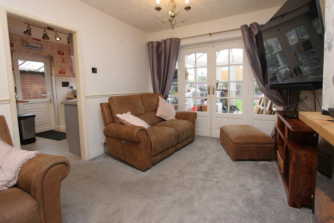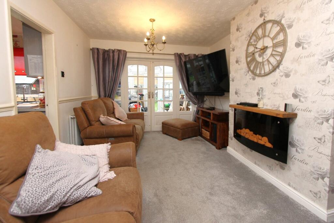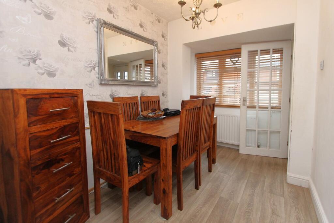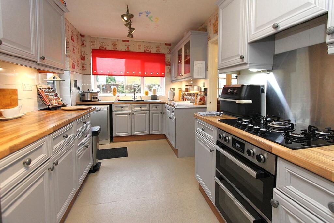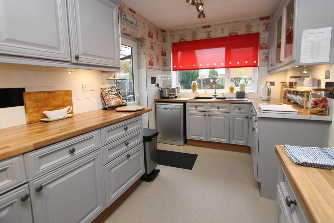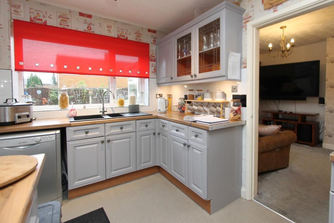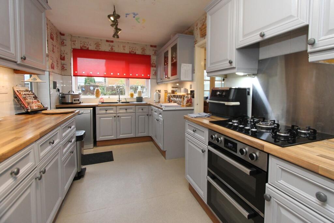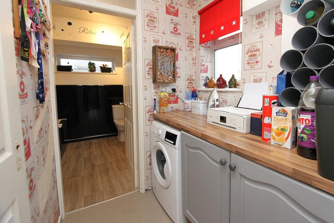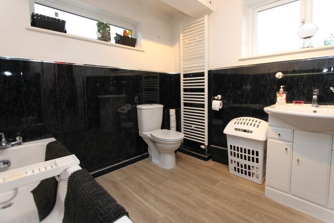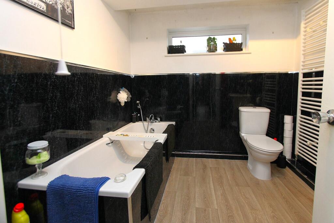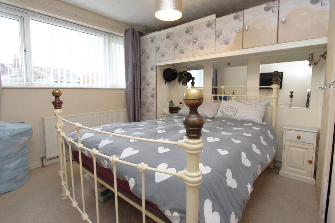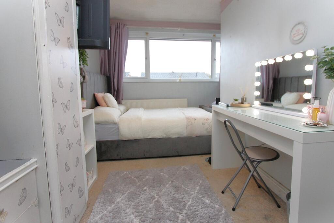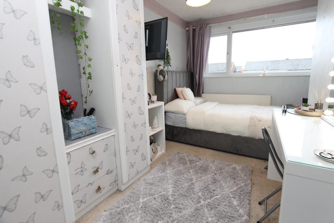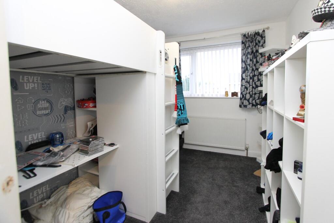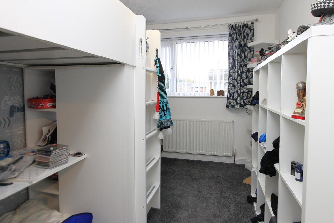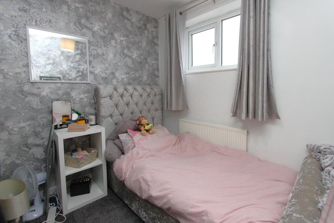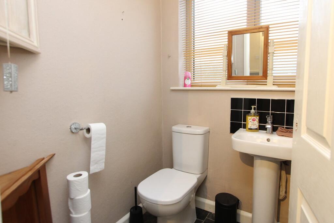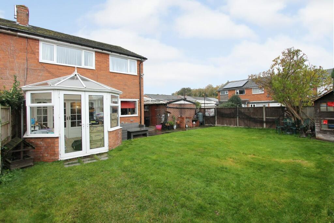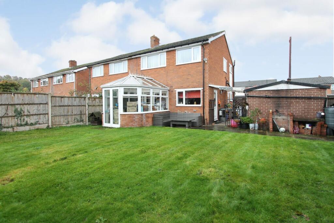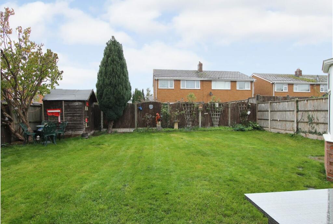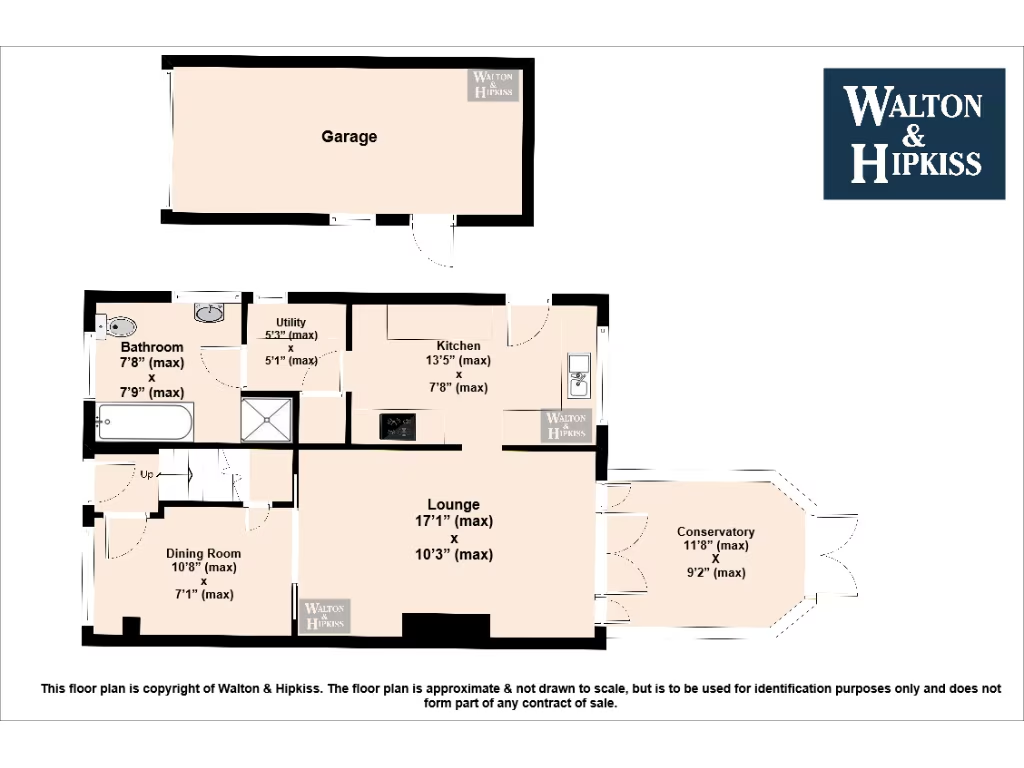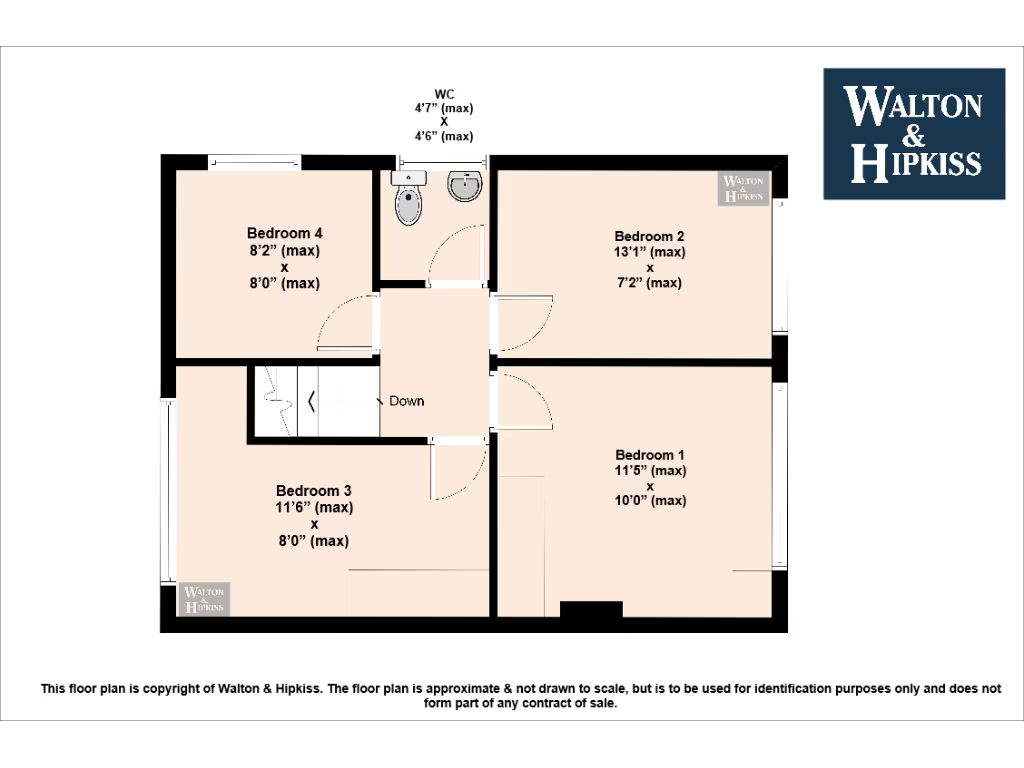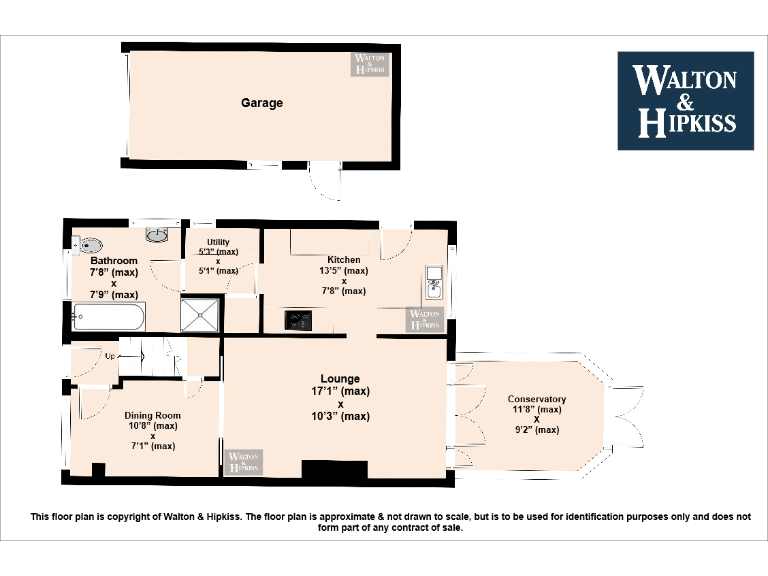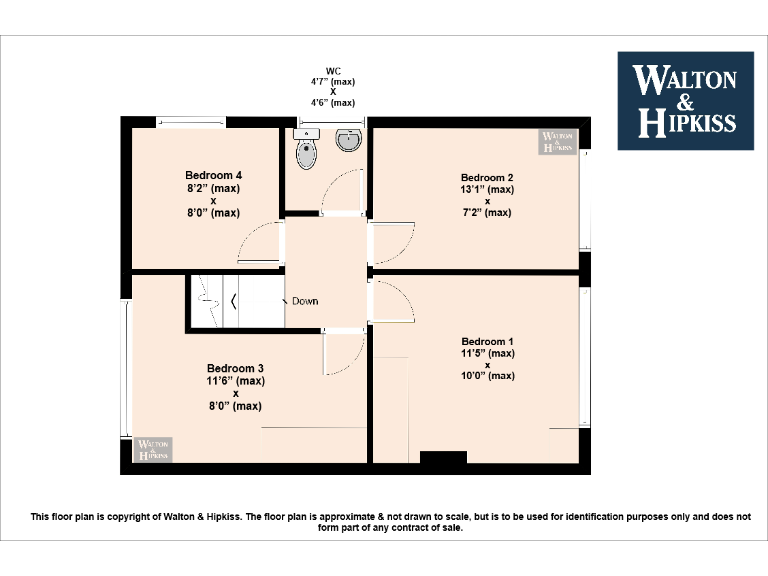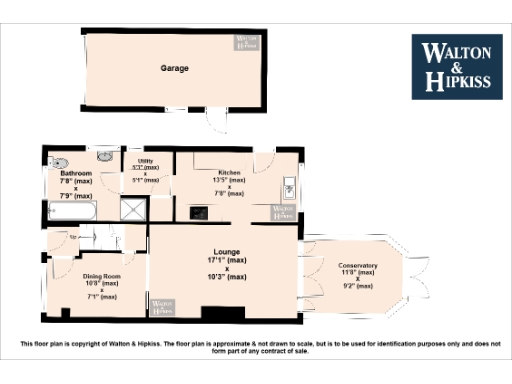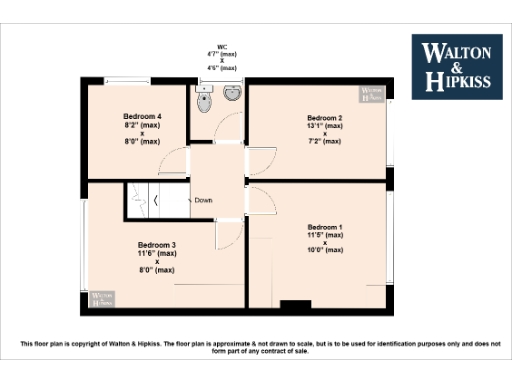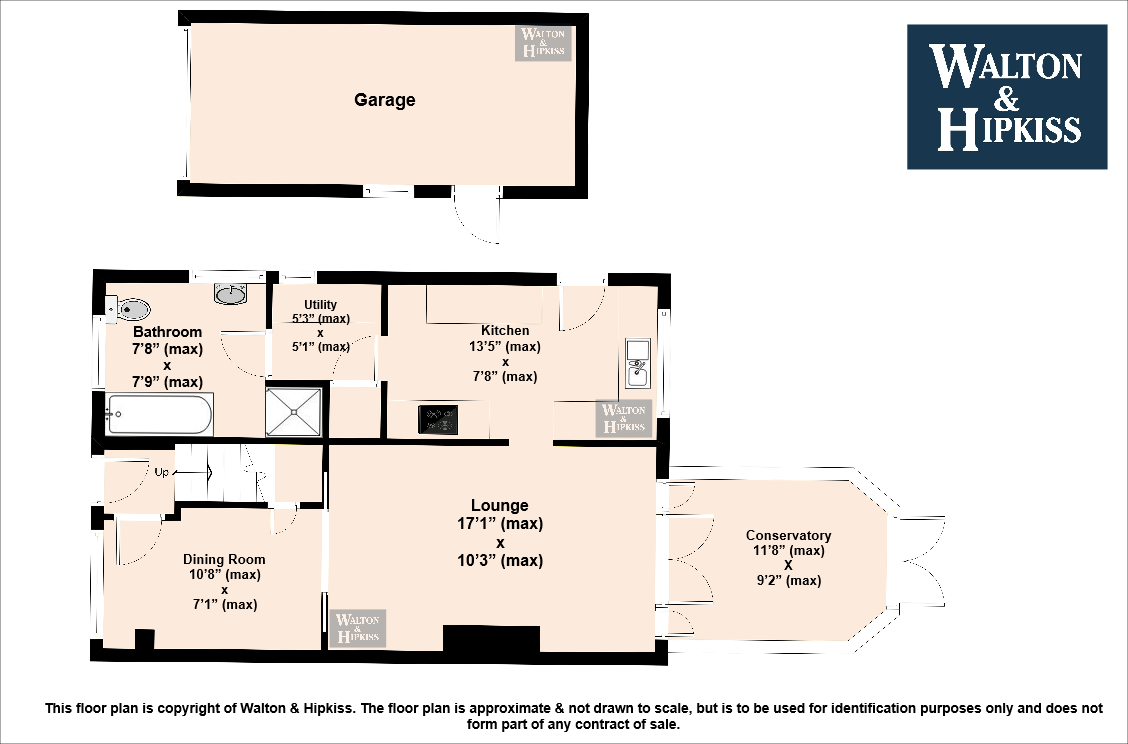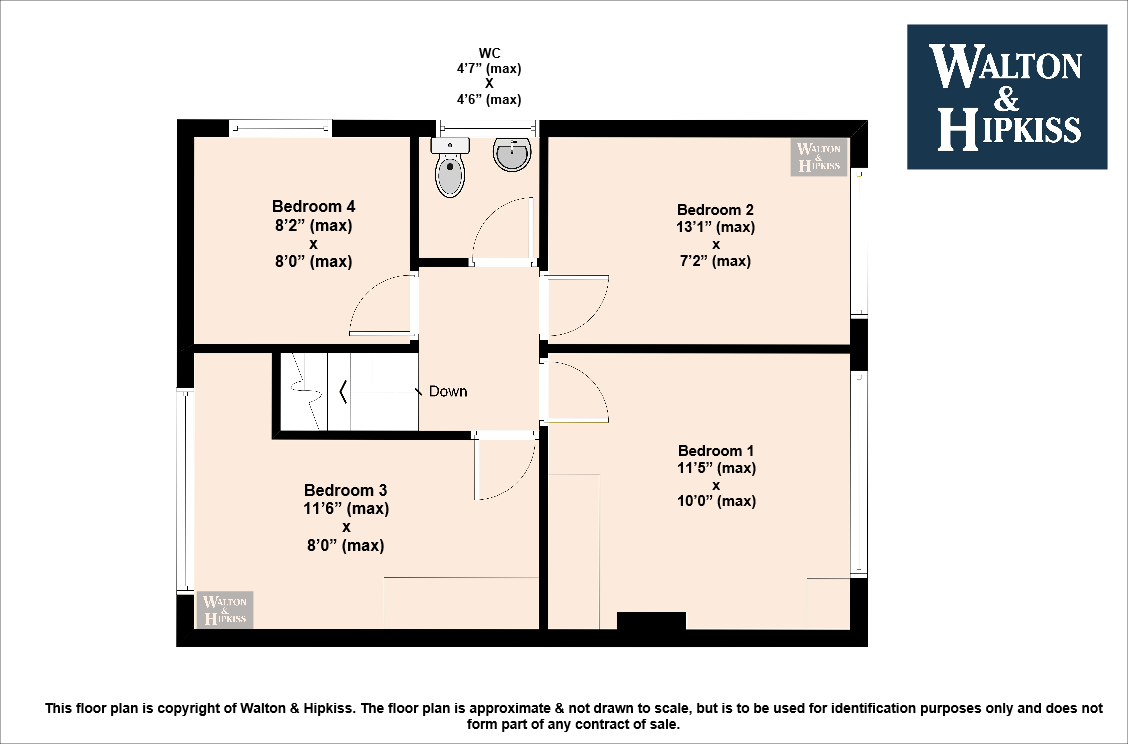Summary - 47 THE BIRCHES STOURPORT-ON-SEVERN DY13 9NW
4 bed 2 bath Semi-Detached
Four-bedroom family home with large garden and excellent local schools.
- Four bedrooms including three doubles and one single/office
- Downstairs bathroom plus separate first-floor WC
- Utility room adds practical laundry and storage space
- Large corner plot with rear garden and sizable driveway parking
- Solar panels fitted; mains gas boiler and underfloor heating
- Compact overall size (approximately 932 sq ft) may feel snug
- Built c.1976–82 so some updating likely to maximise value
- EPC C; freehold tenure; no flood risk
Set on a substantial corner plot in a quiet Stourport cul-de-sac, this four-bedroom semi offers practical family living with scope to personalise. The ground floor layout includes a living room with French doors, a separate dining area, kitchen, useful utility and a downstairs bathroom — a layout that suits busy family routines. Off-street parking is provided by a wide driveway and solar panels are fitted to the roof, helping running costs.
Upstairs are three good double bedrooms and a single room suitable for a nursery or home office. The home benefits from mains gas boiler and underfloor heating, double glazing and an EPC rating of C. At about 932 sq ft the property is compact for a four-bed, making it efficient to run but best suited to buyers seeking well-planned space rather than very large rooms.
Built around the late 1970s/early 1980s, the house is generally well maintained but shows scope for updating and modernising in places to maximise value — cosmetic improvements and kitchen/bathroom upgrades would unlock greater appeal. The location is family-friendly with several highly rated primary and secondary schools within easy reach, fast broadband available and low flood risk.
Practical points: council tax band is affordable and the tenure is freehold. Buyers should note average local crime and mobile signal levels, and that while the plot is generous the internal square footage is modest. This property will suit families wanting a ready-to-live-in home with potential to refurbish and extend (subject to planning) or buyers prioritising outside space and parking in Stourport.
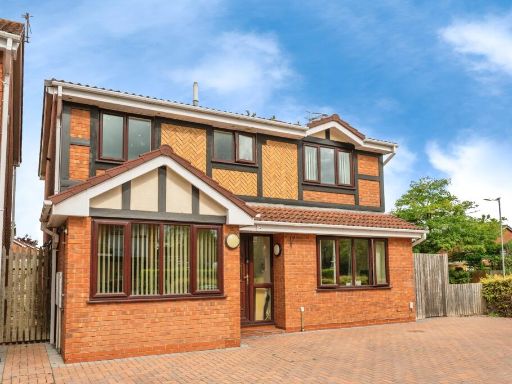 4 bedroom detached house for sale in Golden Hind Drive, Stourport-on-Severn, DY13 — £375,000 • 4 bed • 2 bath • 1383 ft²
4 bedroom detached house for sale in Golden Hind Drive, Stourport-on-Severn, DY13 — £375,000 • 4 bed • 2 bath • 1383 ft²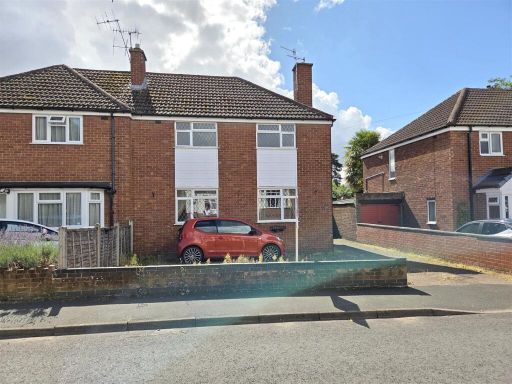 3 bedroom semi-detached house for sale in Francis Road, Stourport-On-Severn, DY13 — £265,000 • 3 bed • 1 bath • 865 ft²
3 bedroom semi-detached house for sale in Francis Road, Stourport-On-Severn, DY13 — £265,000 • 3 bed • 1 bath • 865 ft²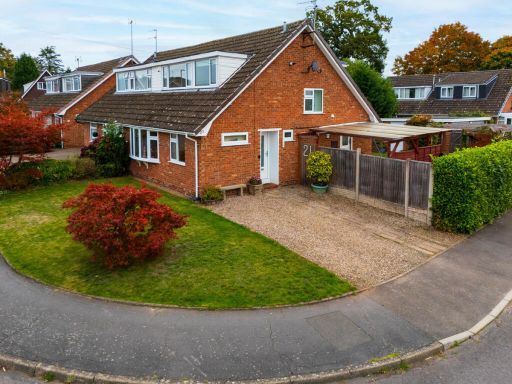 3 bedroom semi-detached house for sale in Burlish Close, Stourport-on-severn, DY13 — £325,000 • 3 bed • 1 bath • 913 ft²
3 bedroom semi-detached house for sale in Burlish Close, Stourport-on-severn, DY13 — £325,000 • 3 bed • 1 bath • 913 ft²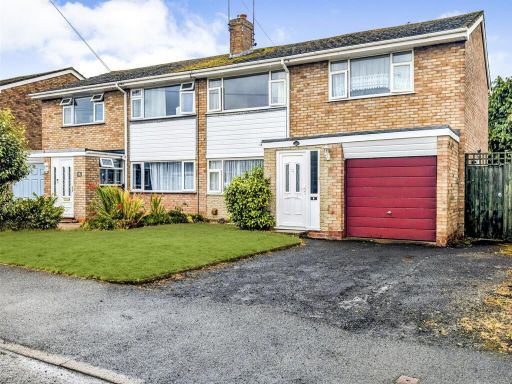 4 bedroom semi-detached house for sale in Abberley Avenue, Stourport-on-Severn, Worcestershire, DY13 — £290,000 • 4 bed • 1 bath • 1080 ft²
4 bedroom semi-detached house for sale in Abberley Avenue, Stourport-on-Severn, Worcestershire, DY13 — £290,000 • 4 bed • 1 bath • 1080 ft²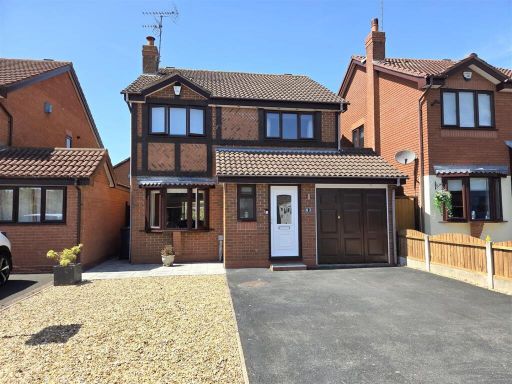 4 bedroom detached house for sale in Fowler Place, Stourport-On-Severn, DY13 — £370,000 • 4 bed • 2 bath • 919 ft²
4 bedroom detached house for sale in Fowler Place, Stourport-On-Severn, DY13 — £370,000 • 4 bed • 2 bath • 919 ft²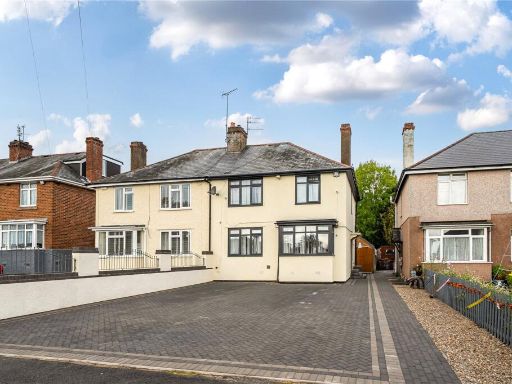 3 bedroom semi-detached house for sale in Park Crescent, Stourport-On-Severn, Worcestershire, DY13 — £275,000 • 3 bed • 2 bath • 933 ft²
3 bedroom semi-detached house for sale in Park Crescent, Stourport-On-Severn, Worcestershire, DY13 — £275,000 • 3 bed • 2 bath • 933 ft²
