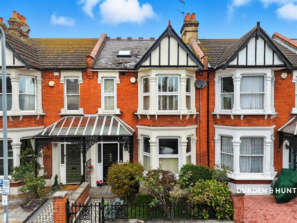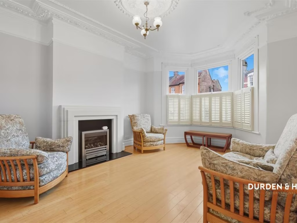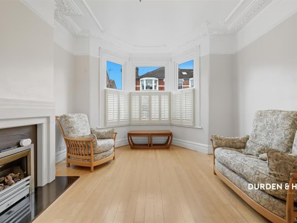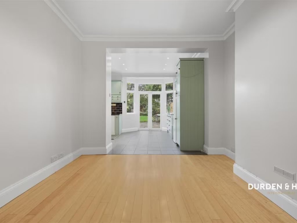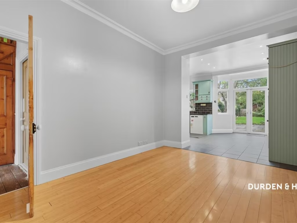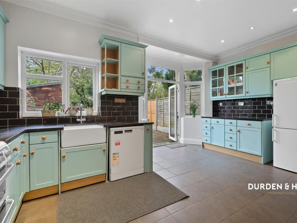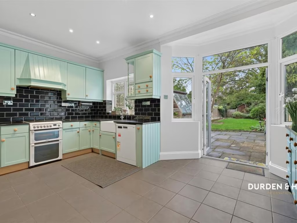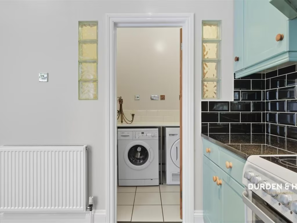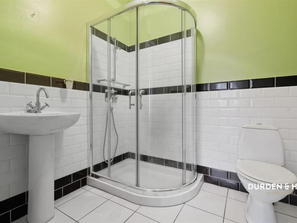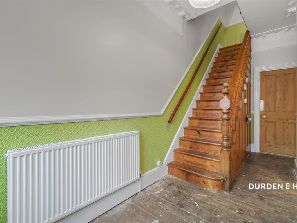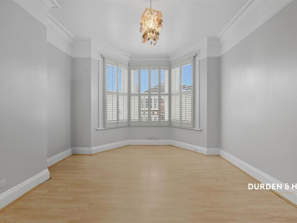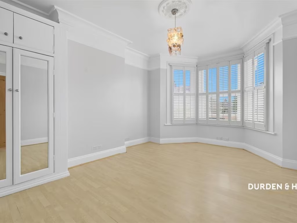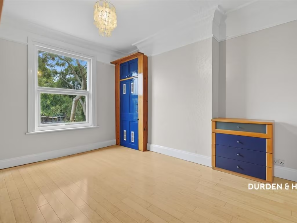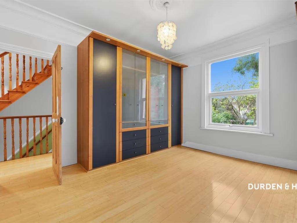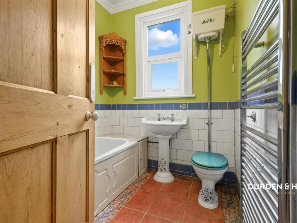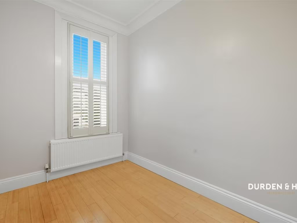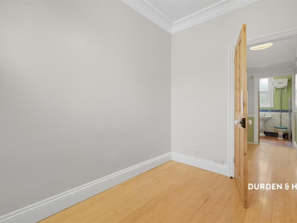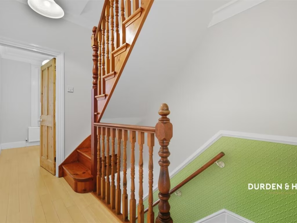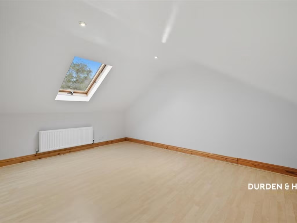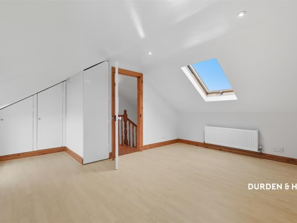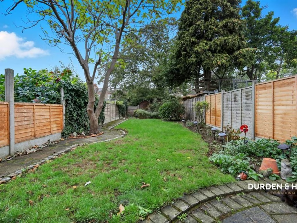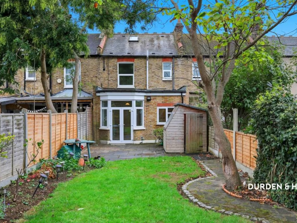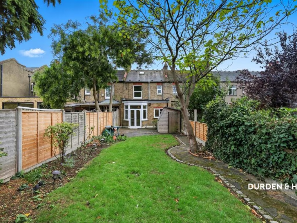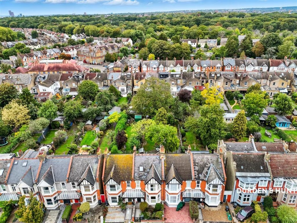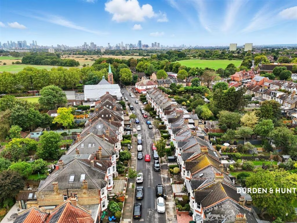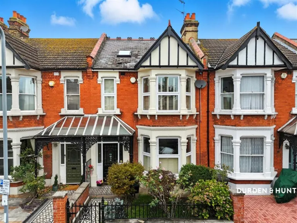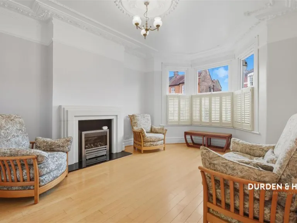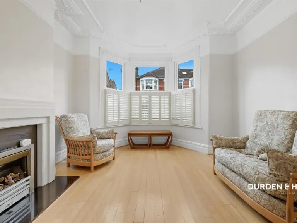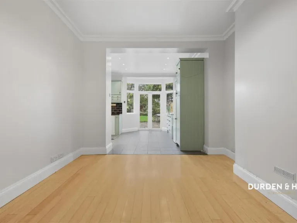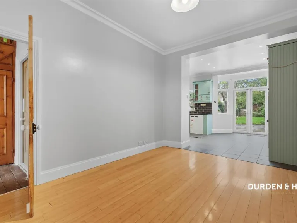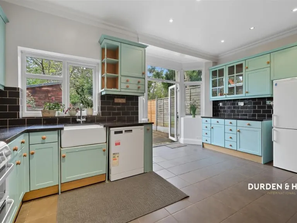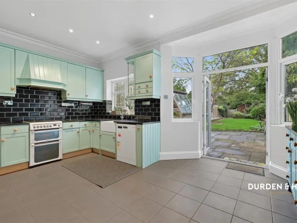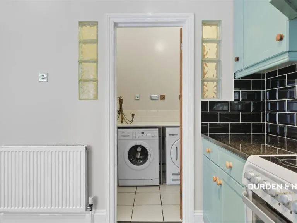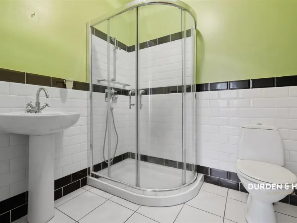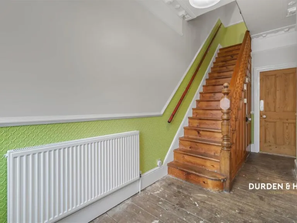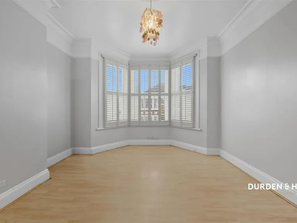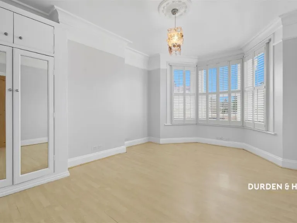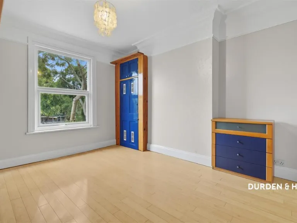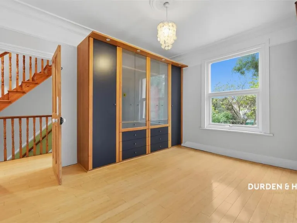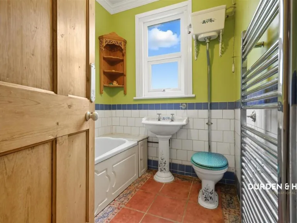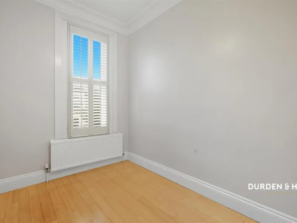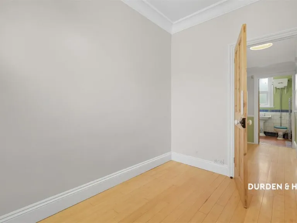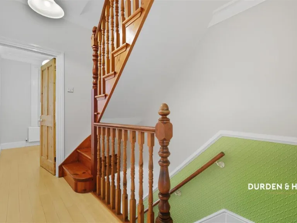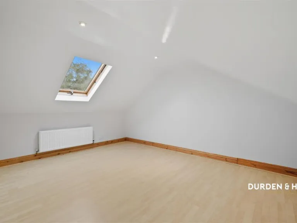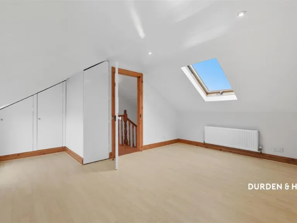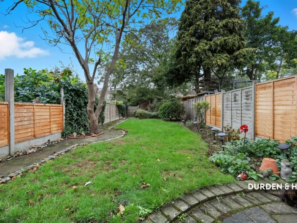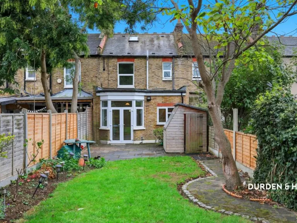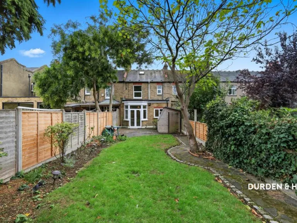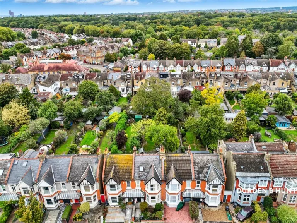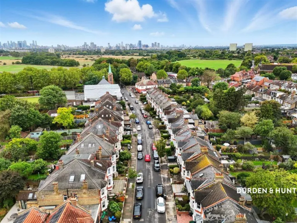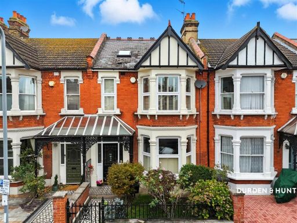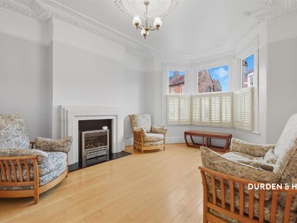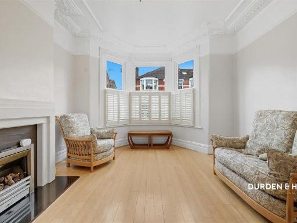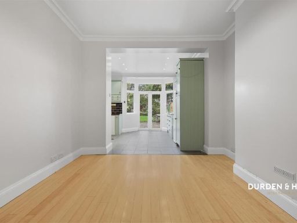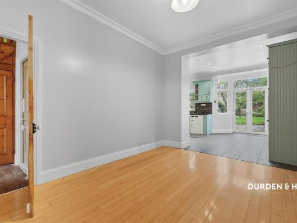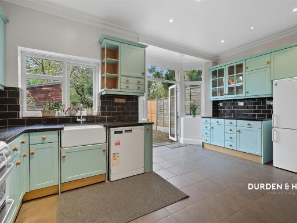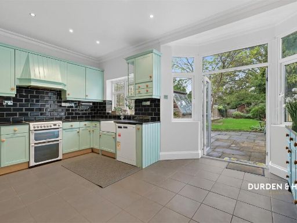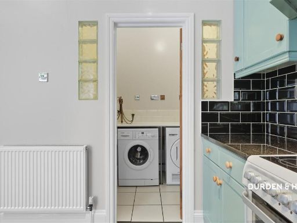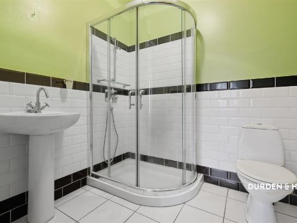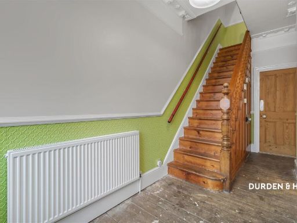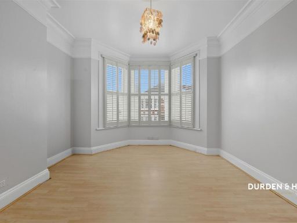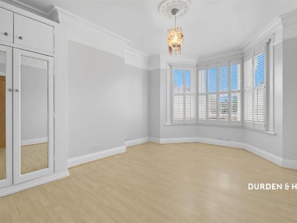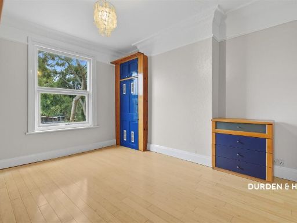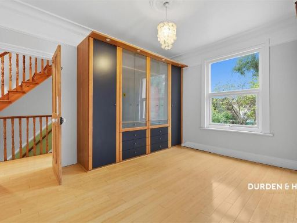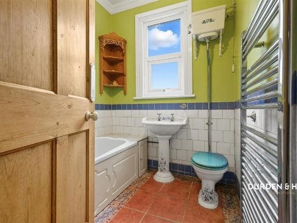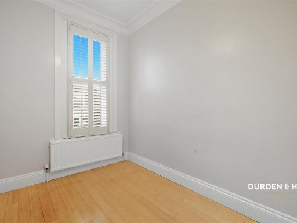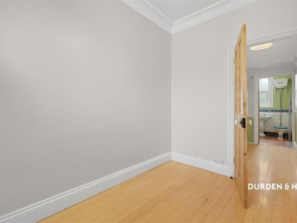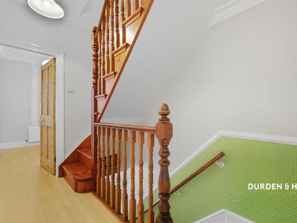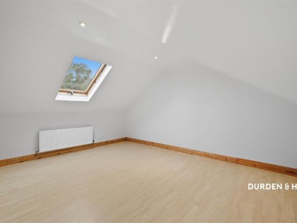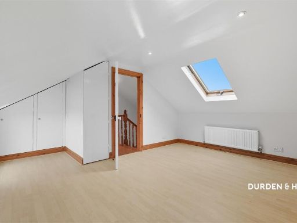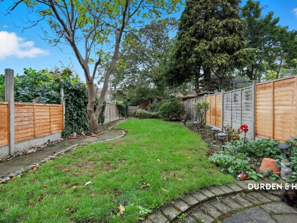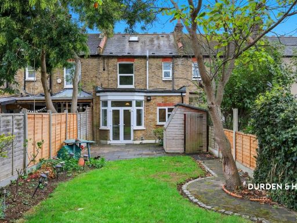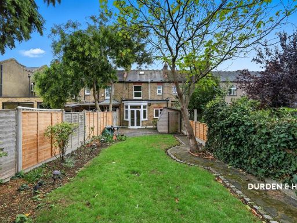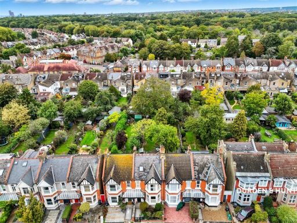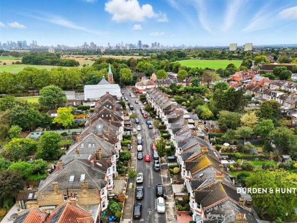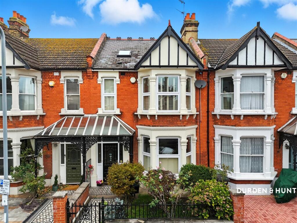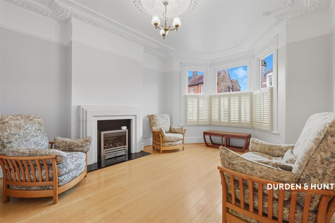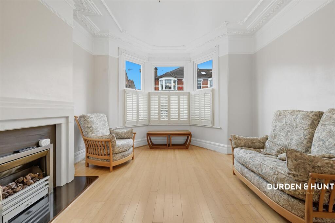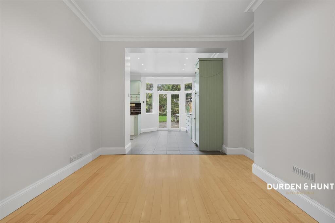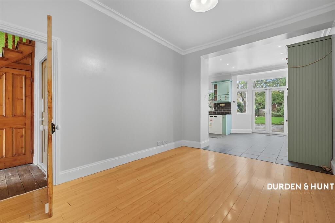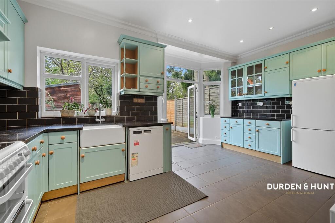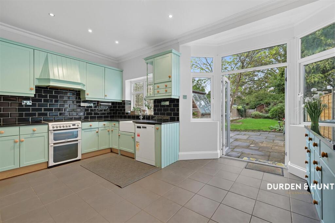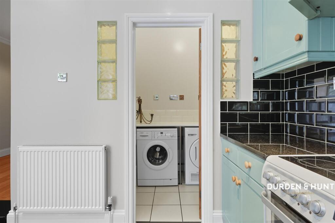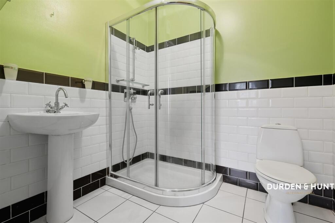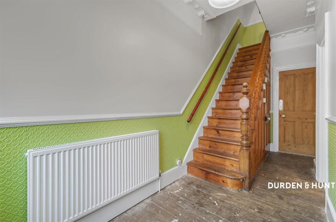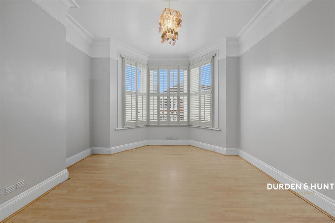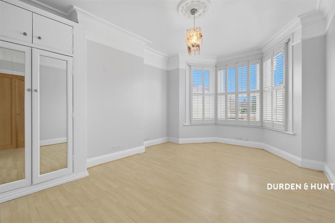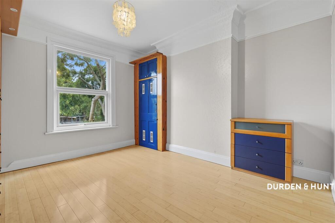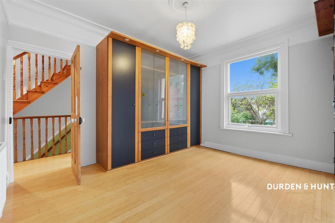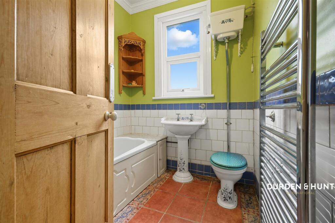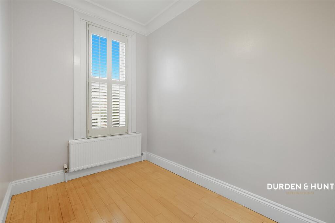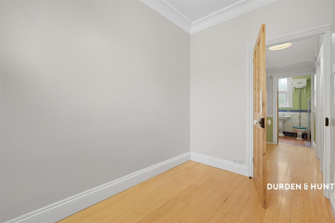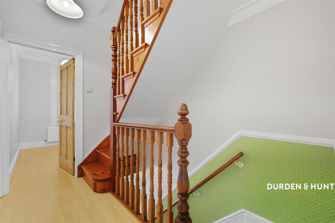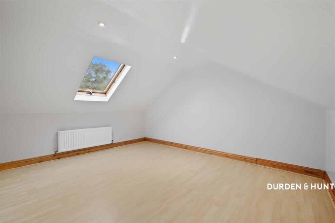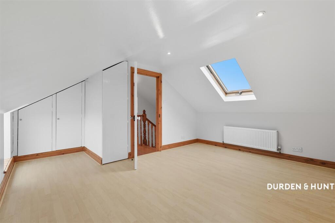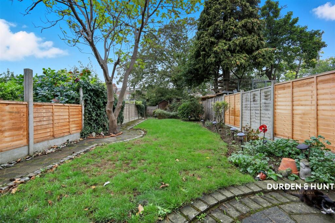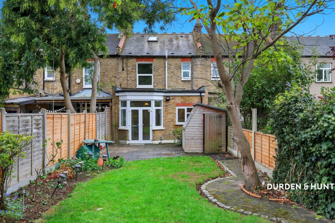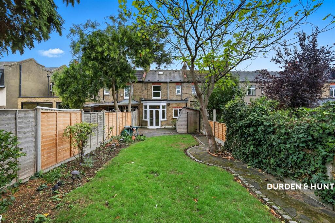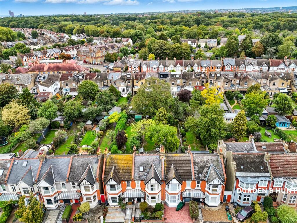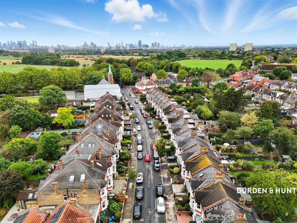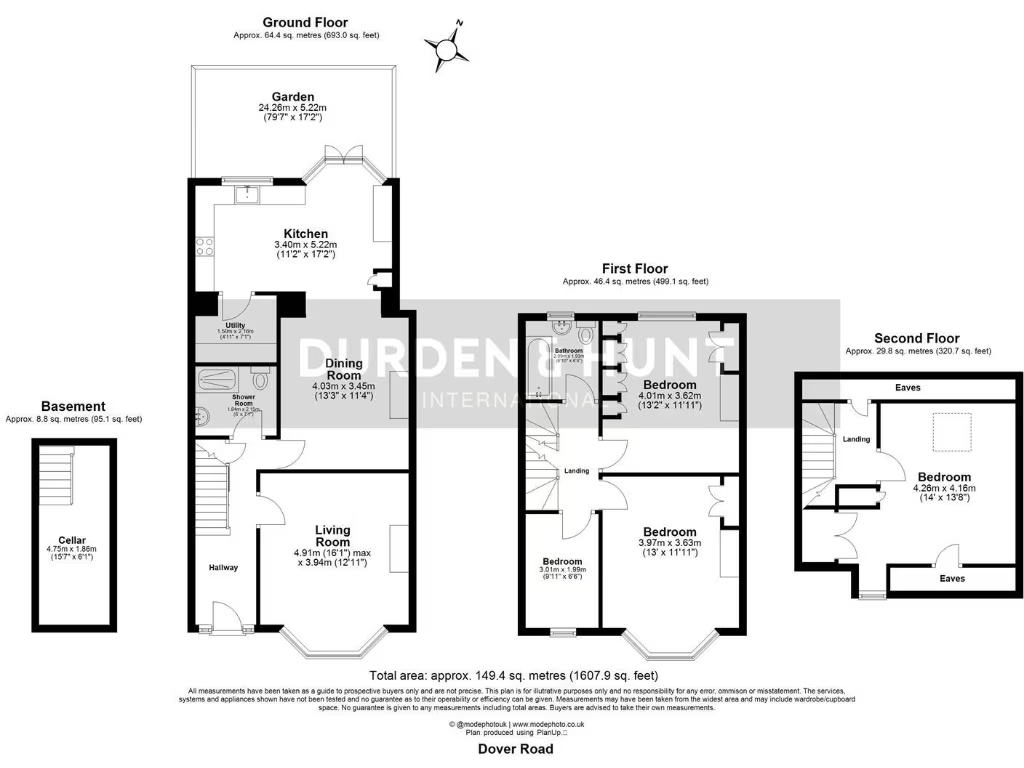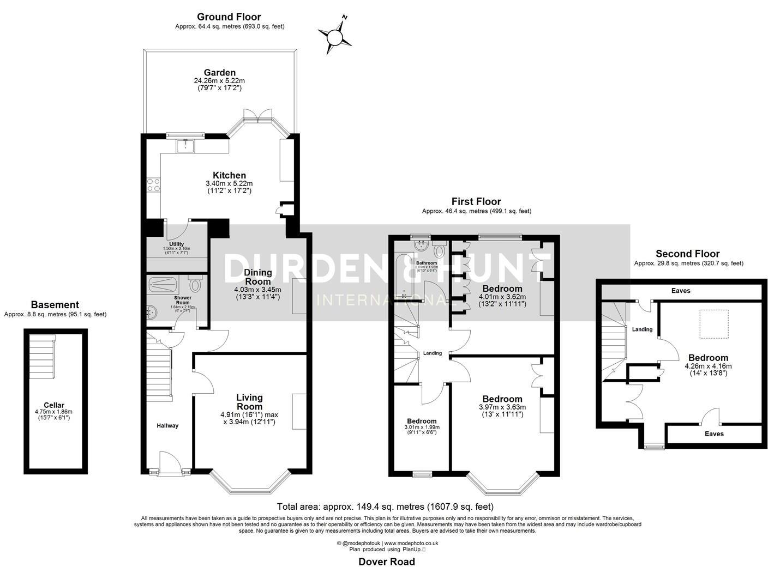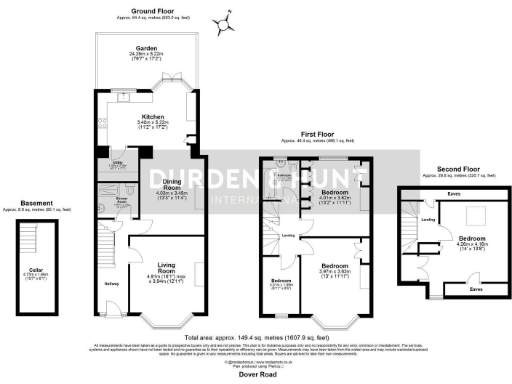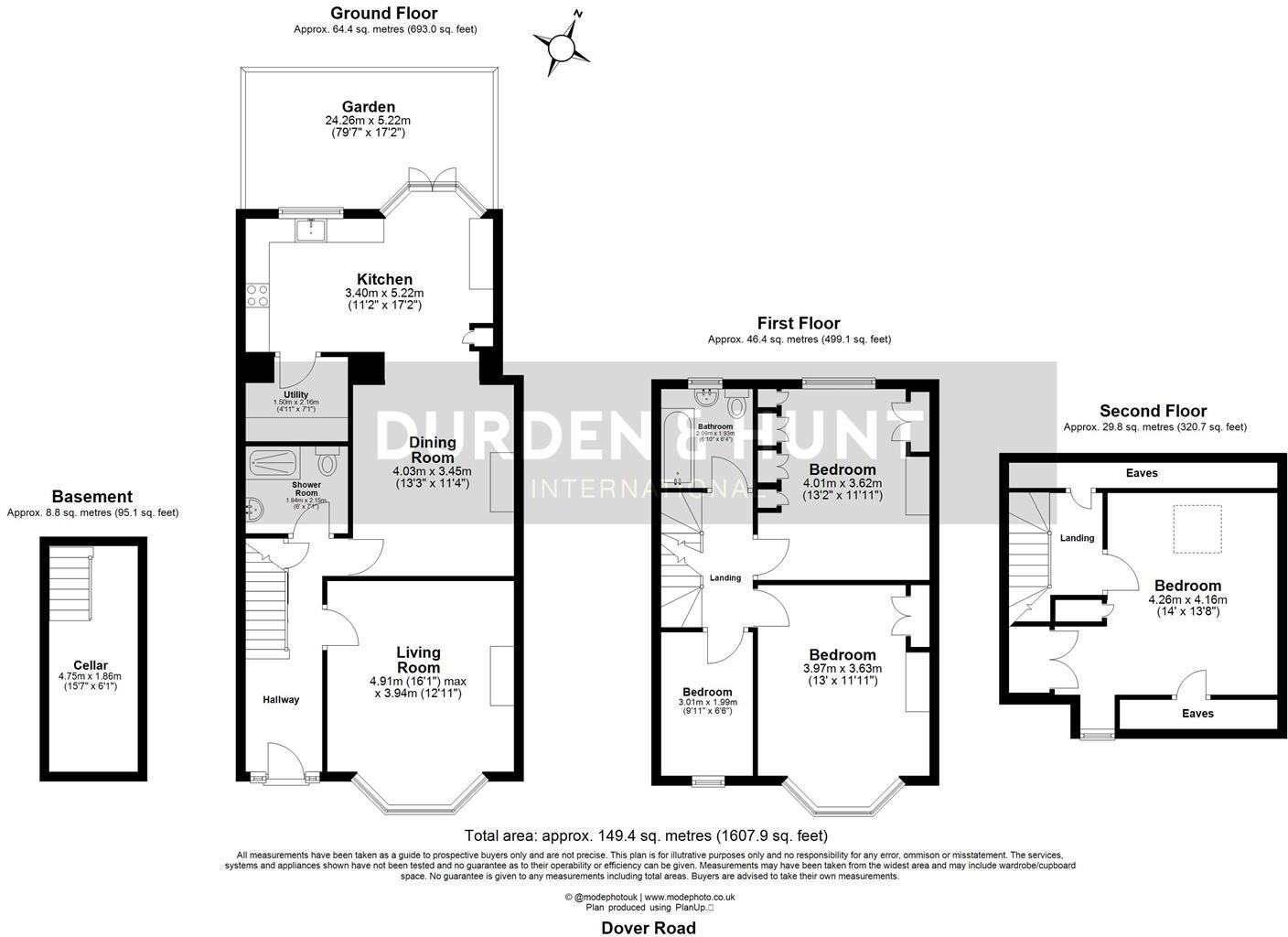Summary - 33 DOVER ROAD LONDON E12 5DZ
4 bed 2 bath Terraced
Spacious family living with private garden and excellent transport links.
Chain free four-bedroom Victorian end-terrace with period features
Separate living and dining rooms; cellar provides extra storage
Front planting beds and average-sized rear garden with patio and lawn
Downstairs shower room plus upstairs family bathroom; utility room attached
Basement level useful but may need renovation for conversion
Solid brick walls assumed without insulation — energy improvements likely
Excellent transport links and highly regarded local schools nearby
Council Tax Band E (above-average running costs)
Set within the Aldersbrook Conservation Area, this Victorian end-terrace offers generous family accommodation across multiple levels. Period features such as bay windows, high ceilings and a feature fireplace create a characterful living environment, while a separate dining room and cellar add practical space for daily life.
The ground floor has a well-sized kitchen with an adjoining utility and a convenient downstairs shower room. Upstairs are three bedrooms and a family bathroom, with a large fourth bedroom and storage on the top floor. A basement level provides additional storage or potential utility space.
Outside there are modest front planting beds and an average-sized rear garden with patio and lawn — a private outdoor space for children and entertaining. The property is presented in good decorative order but offers clear potential for modernisation and extension (subject to consent) to increase living space and energy efficiency.
Location is a major strength: excellent transport links (Elizabeth Line and Central line nearby), extensive green space (Wanstead Flats, Wanstead Park) and several well-regarded schools close by. The house is offered chain free and freehold, making it a straightforward purchase for a growing family.
Buyers should note the property’s solid-brick construction with assumed lack of cavity insulation and an above-average council tax band, which may affect running costs and future retrofit works. Planning or structural improvements should be verified with the relevant authorities prior to exchange.
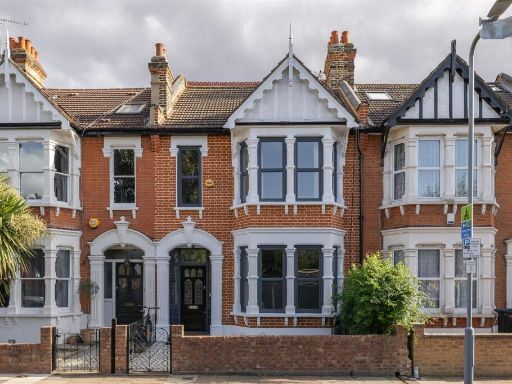 3 bedroom terraced house for sale in Empress Avenue, Aldersbrook, E12 — £1,150,000 • 3 bed • 2 bath • 1394 ft²
3 bedroom terraced house for sale in Empress Avenue, Aldersbrook, E12 — £1,150,000 • 3 bed • 2 bath • 1394 ft²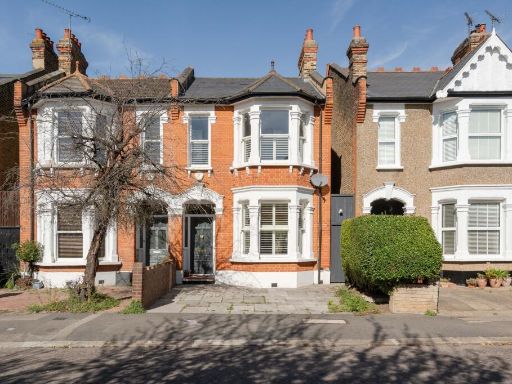 3 bedroom semi-detached house for sale in Herongate Road, Aldersbrook, London, E12 — £950,000 • 3 bed • 2 bath • 1344 ft²
3 bedroom semi-detached house for sale in Herongate Road, Aldersbrook, London, E12 — £950,000 • 3 bed • 2 bath • 1344 ft²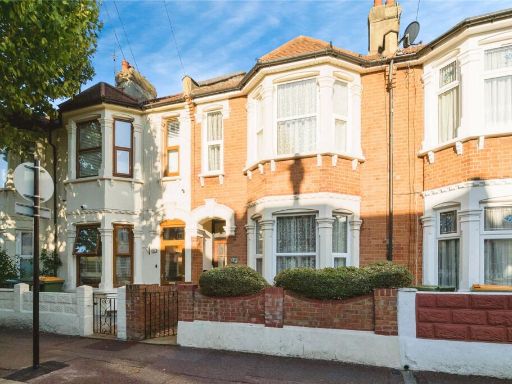 4 bedroom terraced house for sale in Essex Road, Manor Park, London, E12 — £550,000 • 4 bed • 1 bath • 1238 ft²
4 bedroom terraced house for sale in Essex Road, Manor Park, London, E12 — £550,000 • 4 bed • 1 bath • 1238 ft²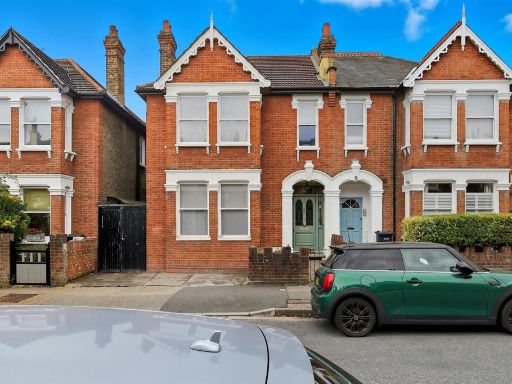 4 bedroom house for sale in Wanstead Park Avenue, Aldersbrook, E12 — £1,350,000 • 4 bed • 2 bath • 1795 ft²
4 bedroom house for sale in Wanstead Park Avenue, Aldersbrook, E12 — £1,350,000 • 4 bed • 2 bath • 1795 ft²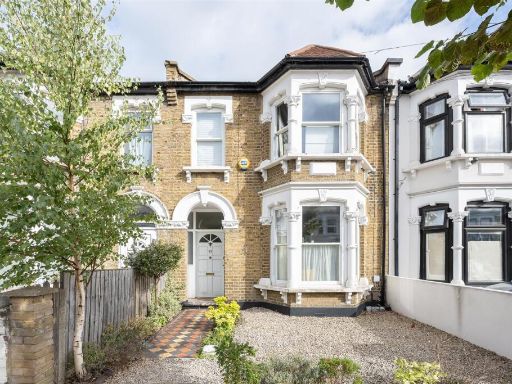 4 bedroom terraced house for sale in Second Avenue, Manor Park, E12 — £600,000 • 4 bed • 1 bath • 1286 ft²
4 bedroom terraced house for sale in Second Avenue, Manor Park, E12 — £600,000 • 4 bed • 1 bath • 1286 ft²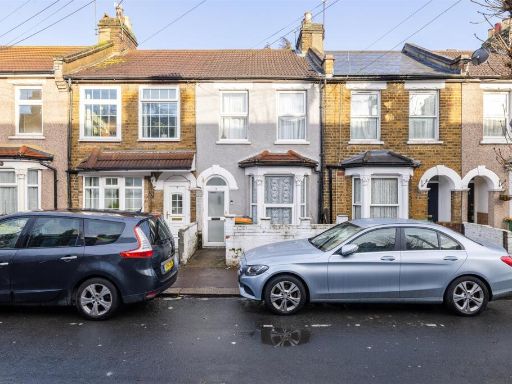 2 bedroom terraced house for sale in Worcester Road, Manor Park, E12 — £425,000 • 2 bed • 1 bath • 801 ft²
2 bedroom terraced house for sale in Worcester Road, Manor Park, E12 — £425,000 • 2 bed • 1 bath • 801 ft²