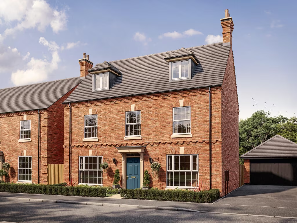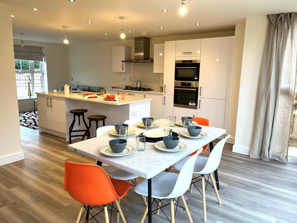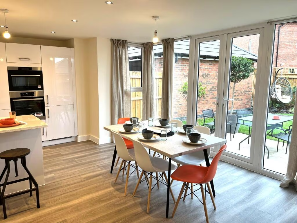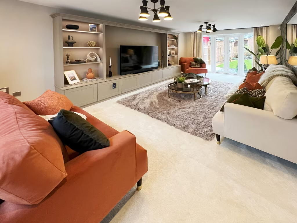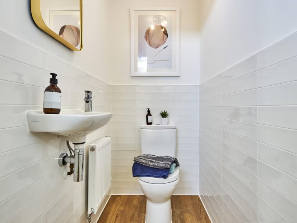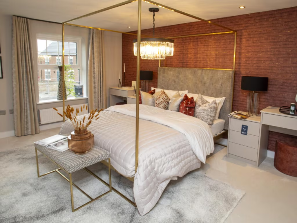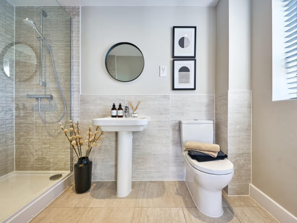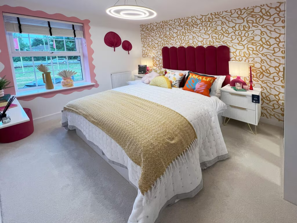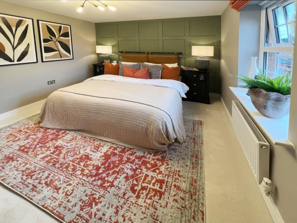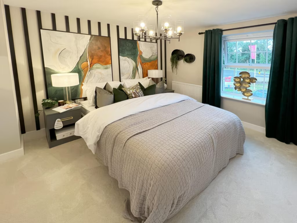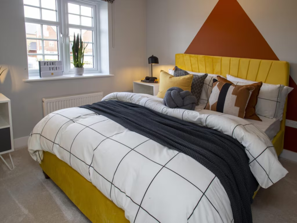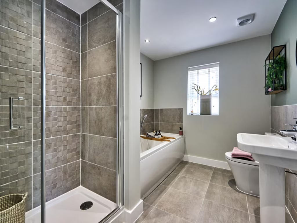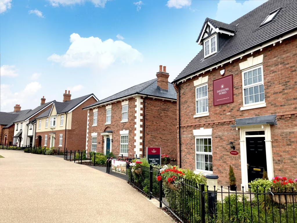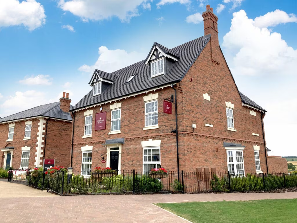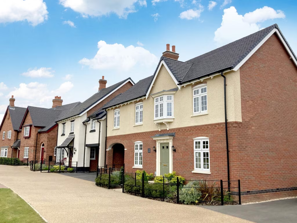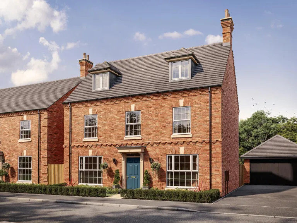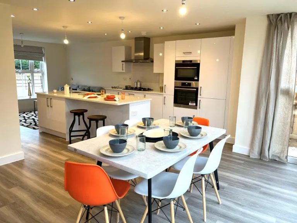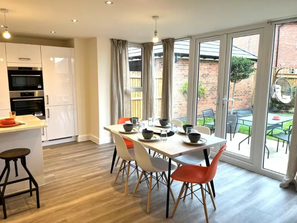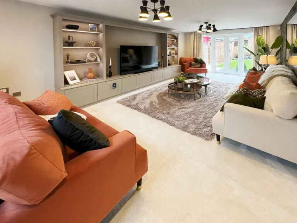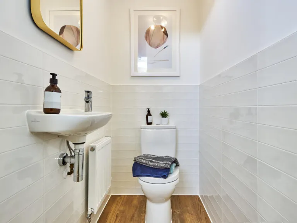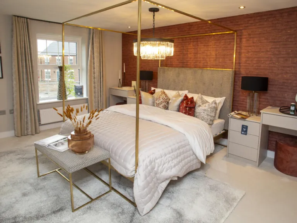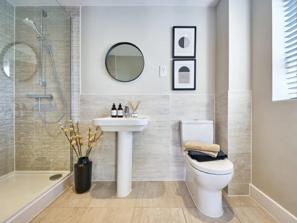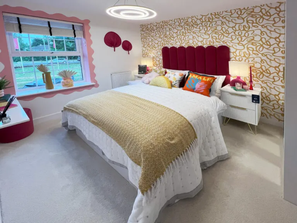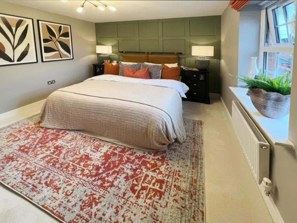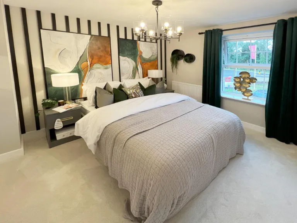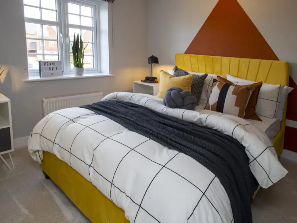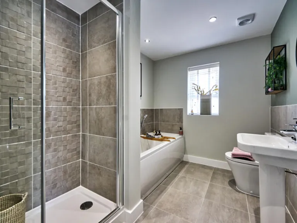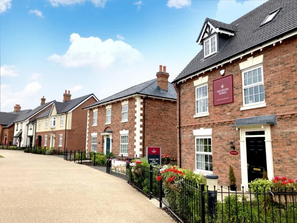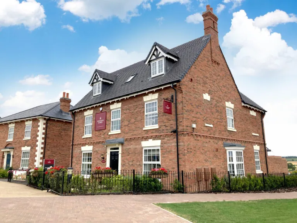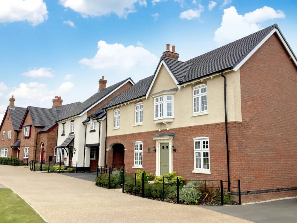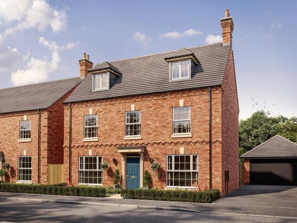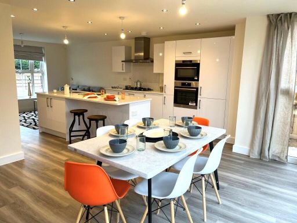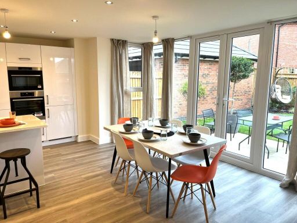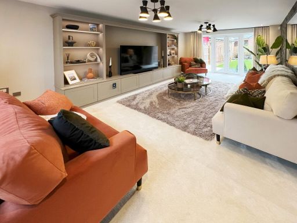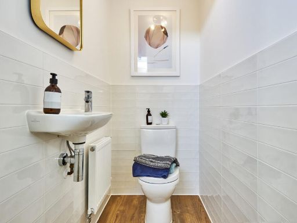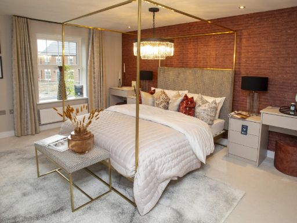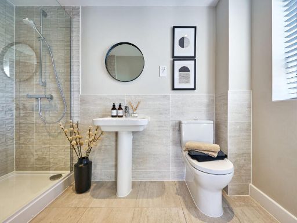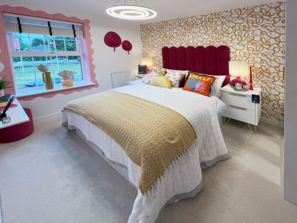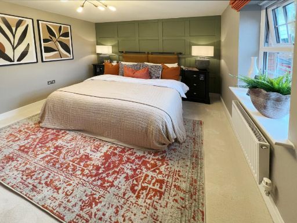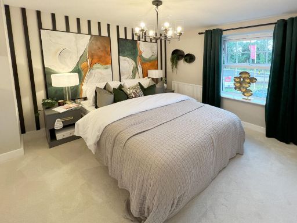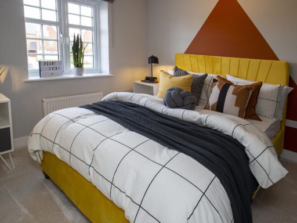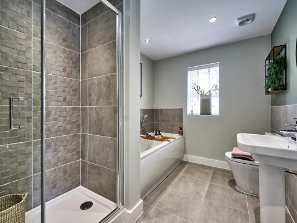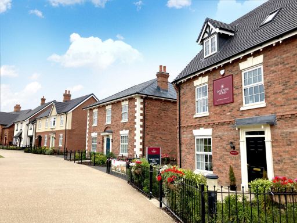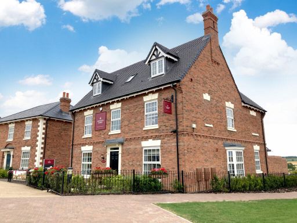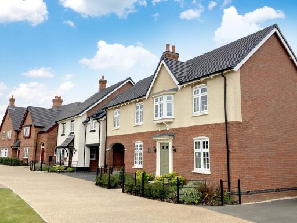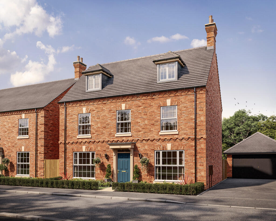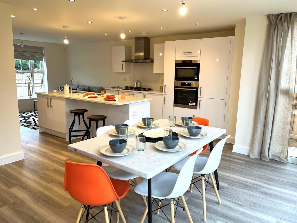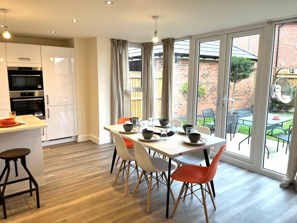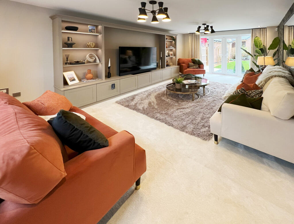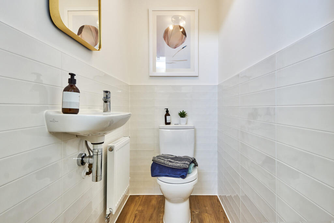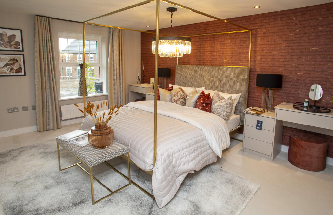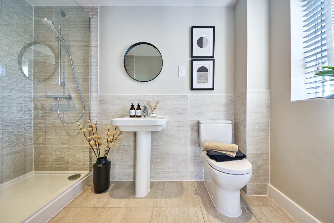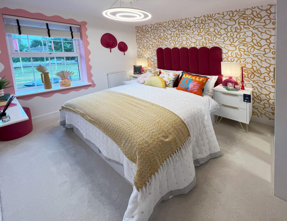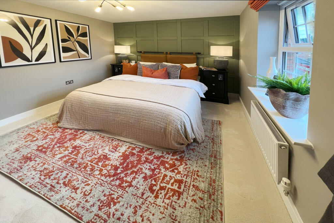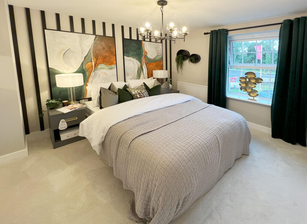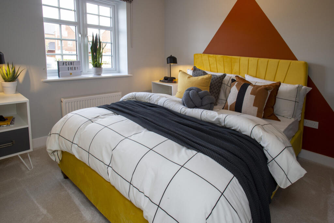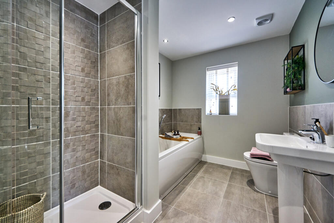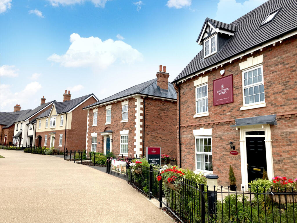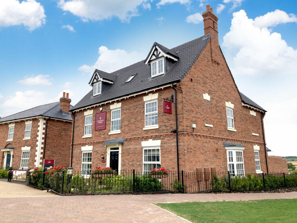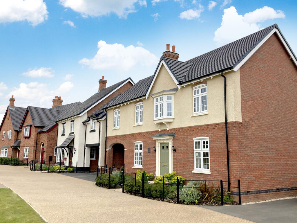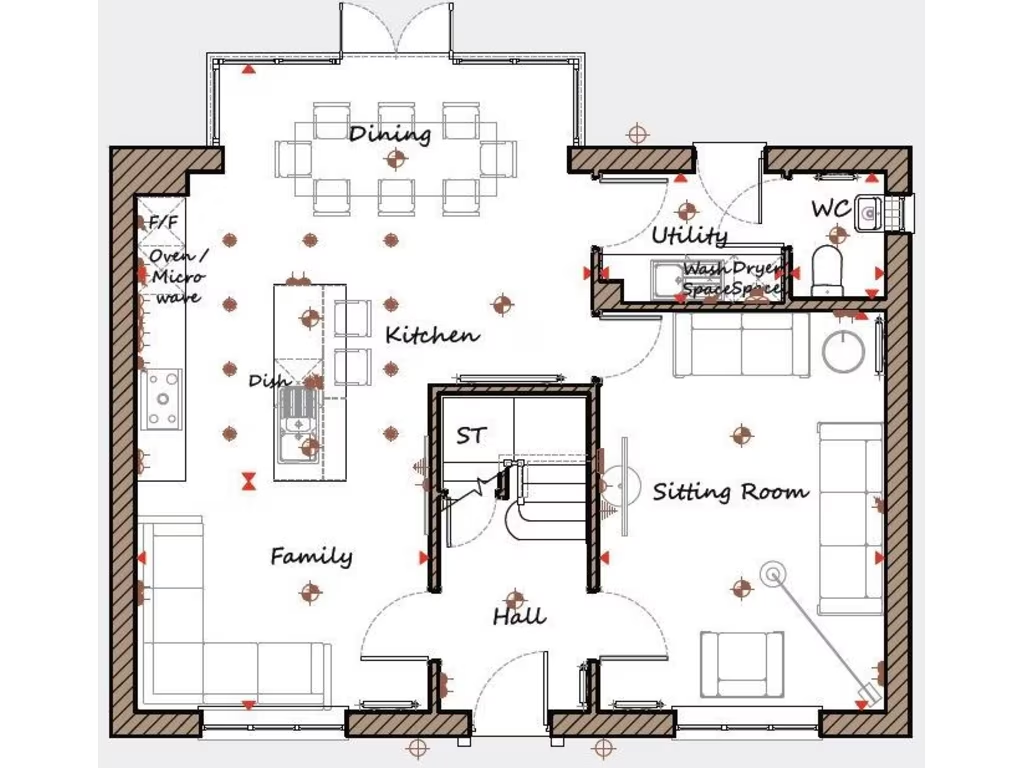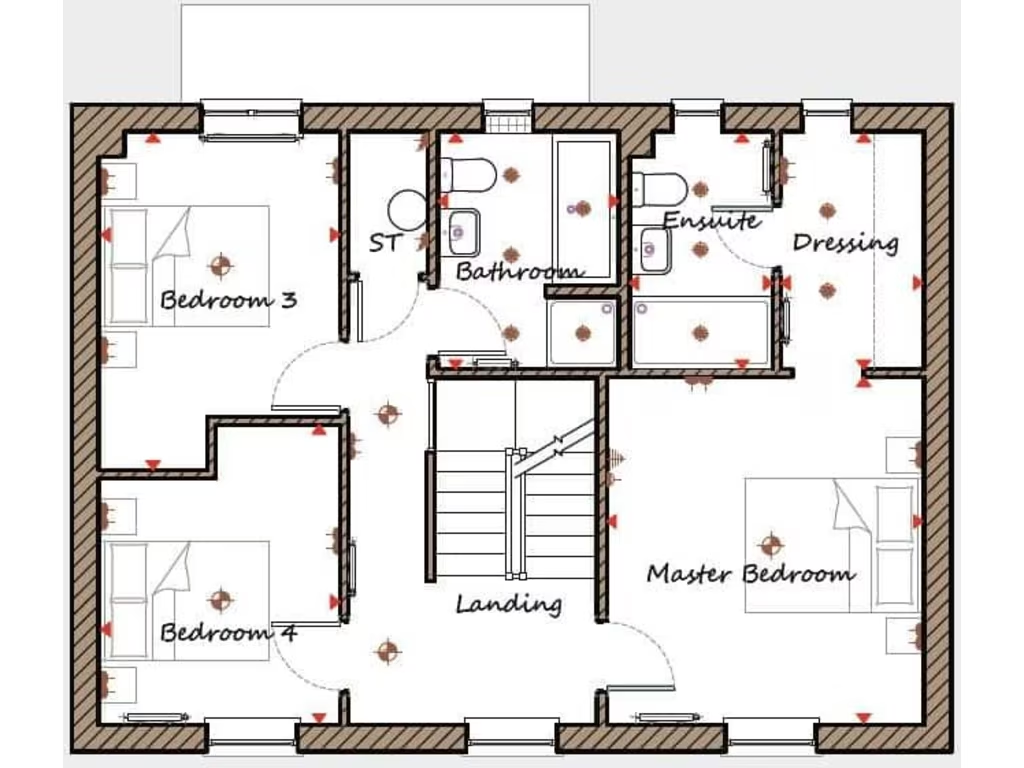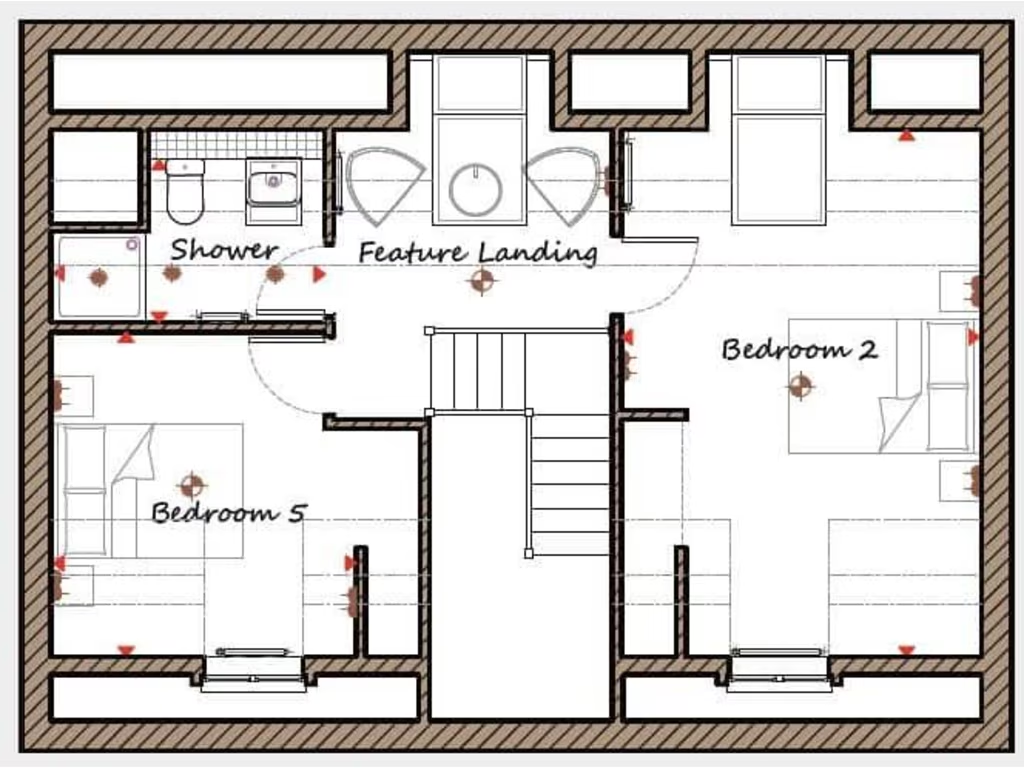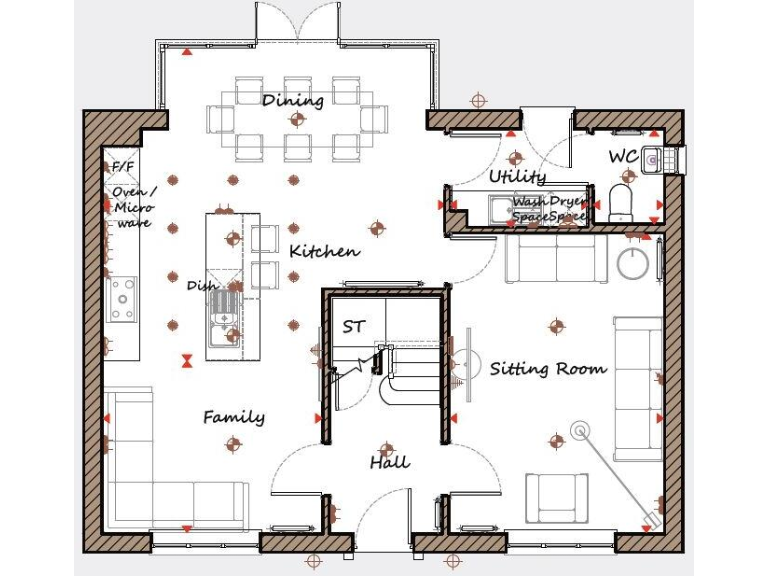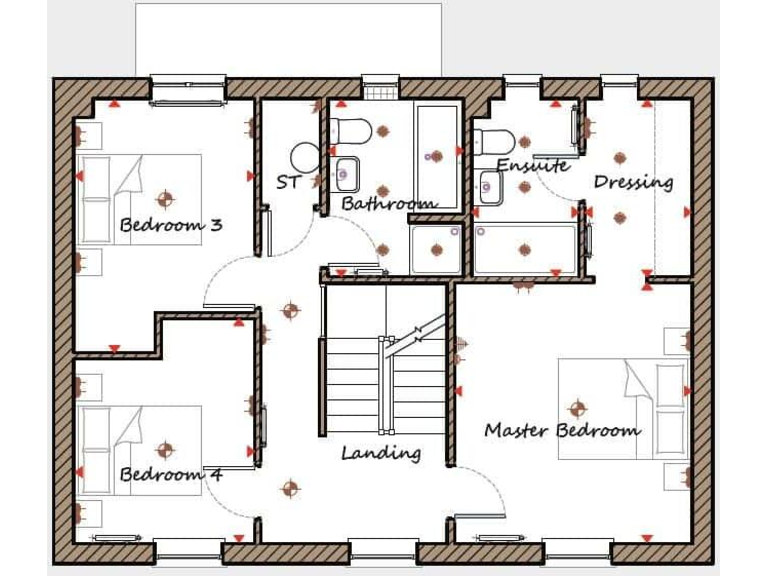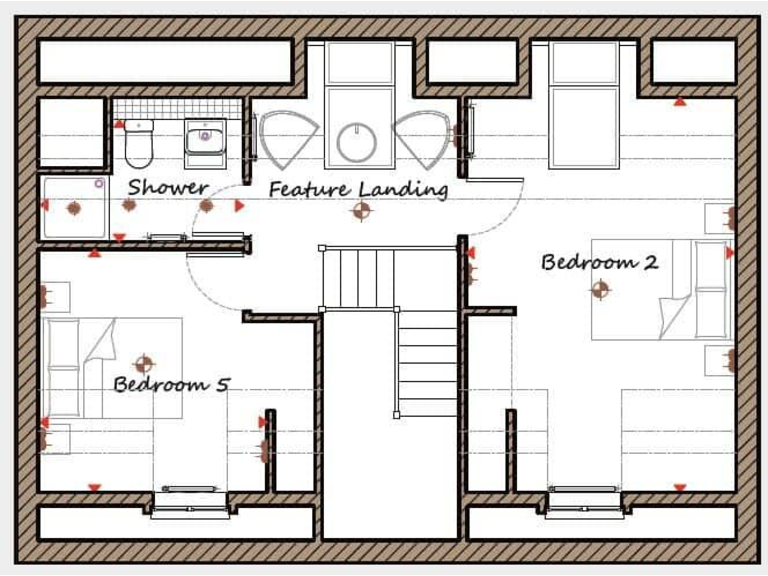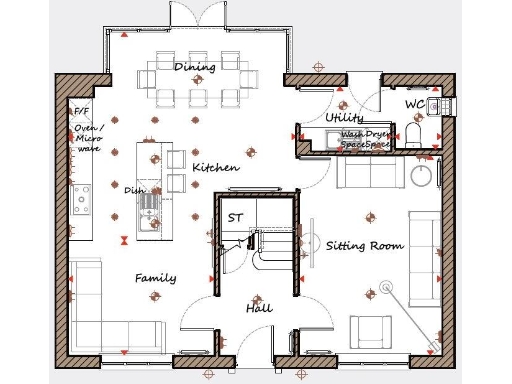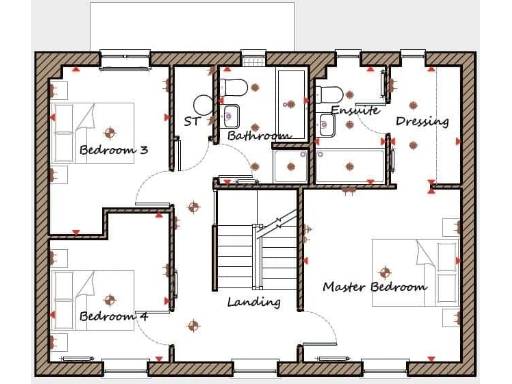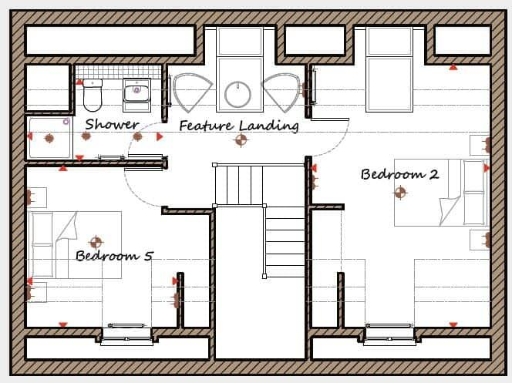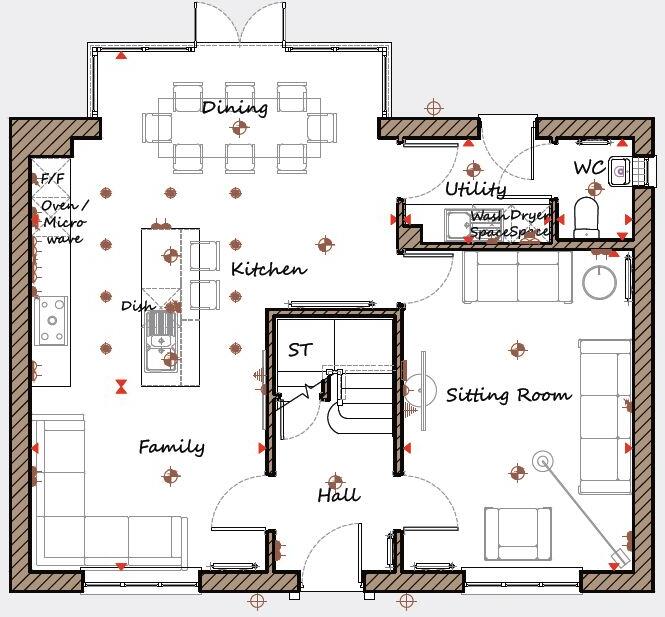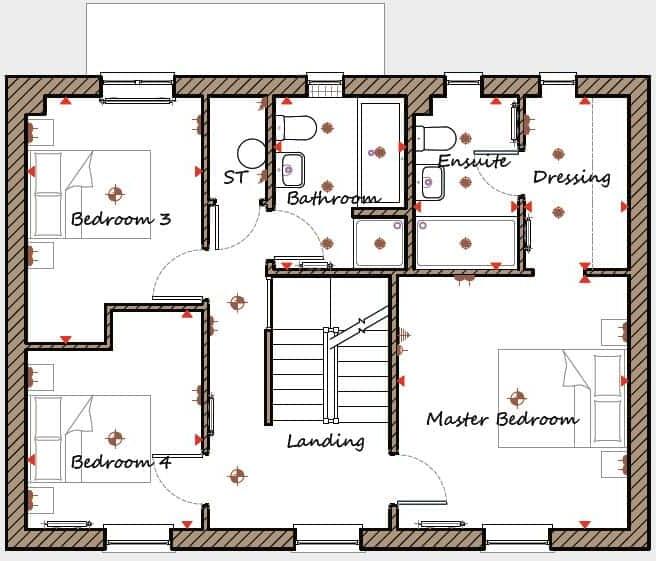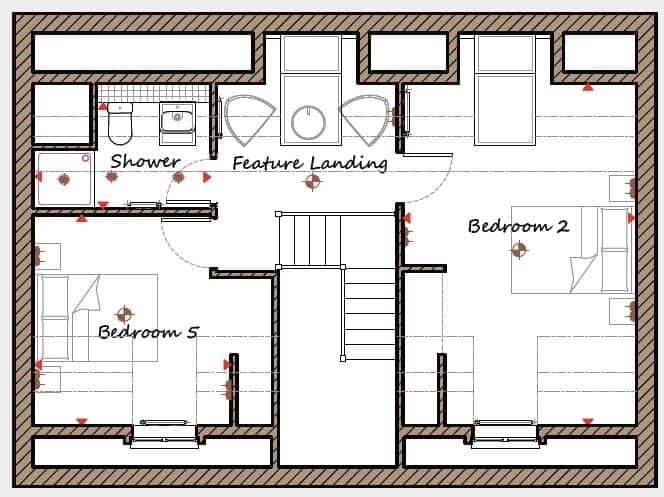Summary - Little Bowden,
Market Harborough,
Leicestershire,
LE16 8FL LE16 8FL
5 bed 1 bath Detached
Spacious 5-bedroom new build with double garage, EPC B efficiency and finish choices.
5 double bedrooms across three floors with master en suite and dressing area|Large open-plan kitchen/dining/family room with integrated appliances included|Detached double garage plus driveway parking for up to four cars|Built to EPC B standard; 10-year NHBC warranty included|Personalisation options: Sherwin Hall kitchens, Amtico, Porcelanosa finishes available|Service/management charge c. £161.77 per annum (estimated)|Local reported crime level: high — consider security measures|Council Tax banding to be confirmed
This newly built five-bedroom detached home blends Georgian-inspired character with contemporary family living across three floors. At 1,845 sq ft it offers a large open-plan kitchen/dining/family area with integrated appliances, a feature double-height vaulted landing, and a master suite with dressing area and en suite. A detached double garage and parking for up to four cars add practical convenience, while a turfed rear garden and landscaped front complete the picture.
Quality and running-costs are strong selling points: the house is built to an EPC B standard, comes with a 10-year NHBC warranty and modern boiler/radiator heating. Buyers can personalise finishes from appointed ranges (kitchens, flooring, tiles) before completion. Part-exchange is offered to simplify moves for buyers needing an easier sale of their current home.
Be clear on the practical considerations. The development charges a modest management/service fee (about £161.77 pa). Local crime levels are reported as high for the area; purchasers should satisfy themselves on neighbourhood safety and any additional security measures they may want. Council tax banding is to be confirmed.
This house will suit buyers wanting traditional curb appeal with a large, flexible family layout and lower-than-average energy costs for a home of this size. It’s especially well suited to growing families who prize good local schools, strong commuter links and the ability to tailor interior finishes prior to moving in.
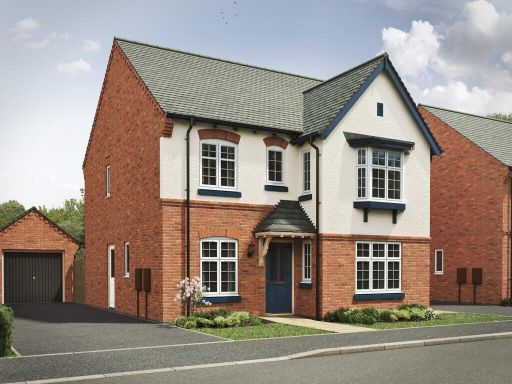 4 bedroom detached house for sale in Little Bowden,
Market Harborough,
Leicestershire,
LE16 8FL, LE16 — £509,995 • 4 bed • 1 bath • 1357 ft²
4 bedroom detached house for sale in Little Bowden,
Market Harborough,
Leicestershire,
LE16 8FL, LE16 — £509,995 • 4 bed • 1 bath • 1357 ft²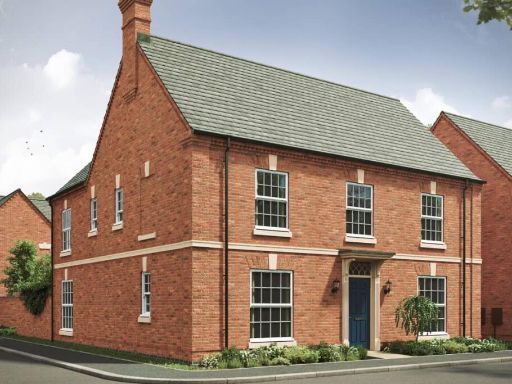 4 bedroom detached house for sale in Little Bowden,
Market Harborough,
Leicestershire,
LE16 8FL, LE16 — £674,995 • 4 bed • 1 bath • 1761 ft²
4 bedroom detached house for sale in Little Bowden,
Market Harborough,
Leicestershire,
LE16 8FL, LE16 — £674,995 • 4 bed • 1 bath • 1761 ft²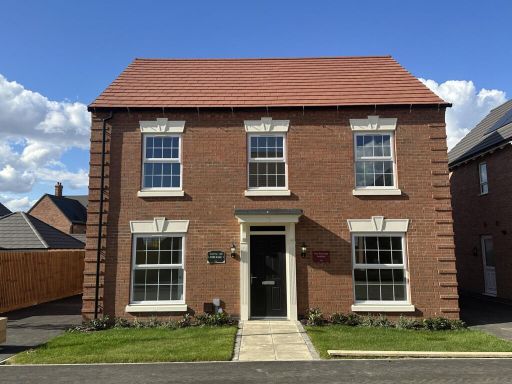 4 bedroom detached house for sale in Little Bowden,
Market Harborough,
Leicestershire,
LE16 8FL, LE16 — £544,995 • 4 bed • 1 bath • 1435 ft²
4 bedroom detached house for sale in Little Bowden,
Market Harborough,
Leicestershire,
LE16 8FL, LE16 — £544,995 • 4 bed • 1 bath • 1435 ft²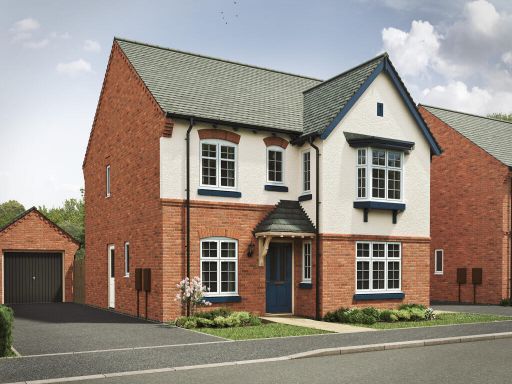 4 bedroom detached house for sale in Little Bowden,
Market Harborough,
Leicestershire,
LE16 8FL, LE16 — £499,995 • 4 bed • 1 bath • 1357 ft²
4 bedroom detached house for sale in Little Bowden,
Market Harborough,
Leicestershire,
LE16 8FL, LE16 — £499,995 • 4 bed • 1 bath • 1357 ft²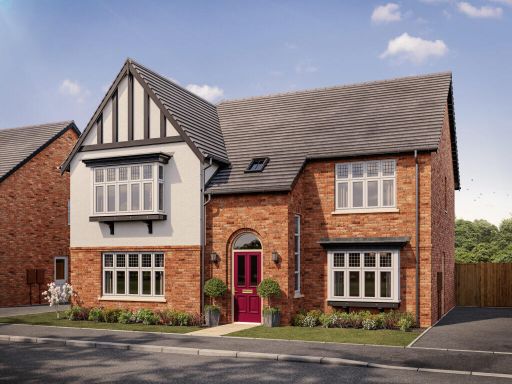 5 bedroom detached house for sale in Little Bowden,
Market Harborough,
Leicestershire,
LE16 8FL, LE16 — £719,995 • 5 bed • 1 bath • 1917 ft²
5 bedroom detached house for sale in Little Bowden,
Market Harborough,
Leicestershire,
LE16 8FL, LE16 — £719,995 • 5 bed • 1 bath • 1917 ft²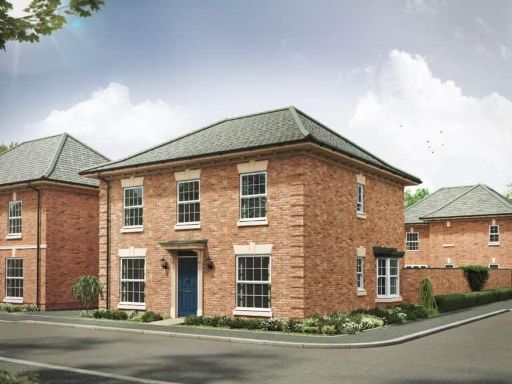 4 bedroom detached house for sale in Little Bowden,
Market Harborough,
Leicestershire,
LE16 8FL, LE16 — £549,995 • 4 bed • 1 bath • 1435 ft²
4 bedroom detached house for sale in Little Bowden,
Market Harborough,
Leicestershire,
LE16 8FL, LE16 — £549,995 • 4 bed • 1 bath • 1435 ft²