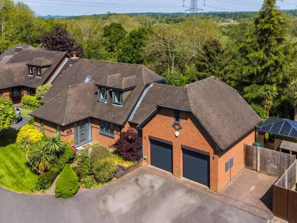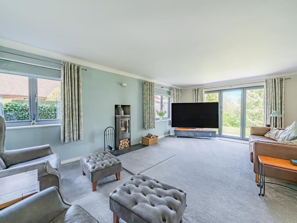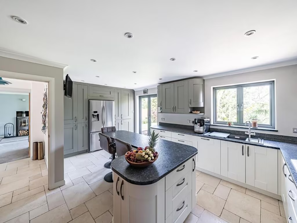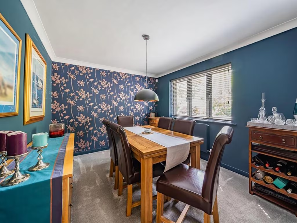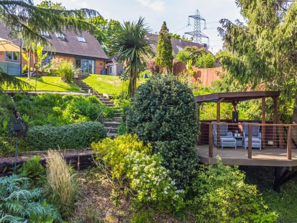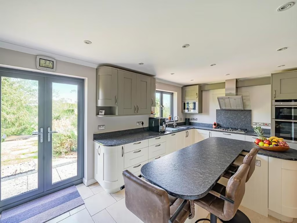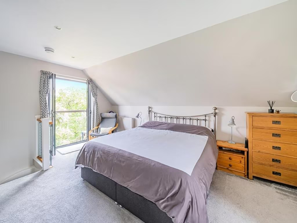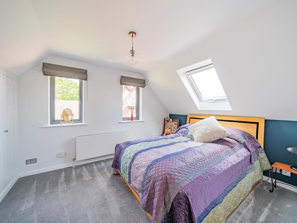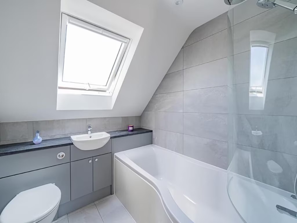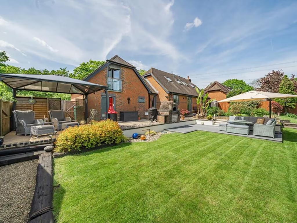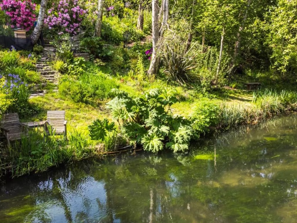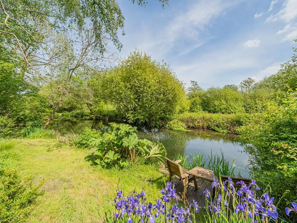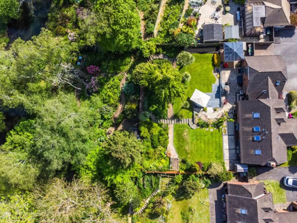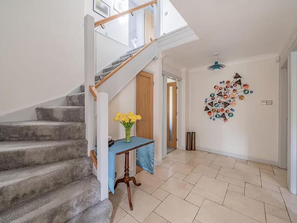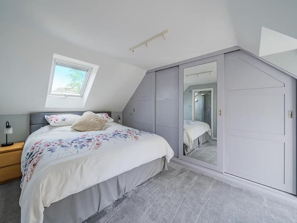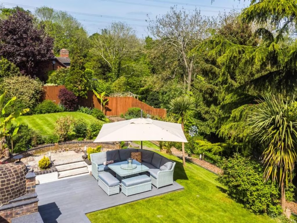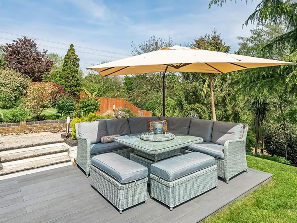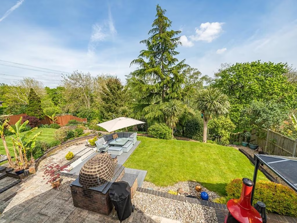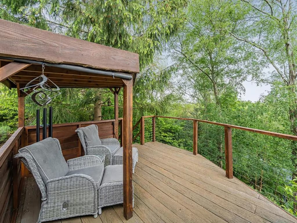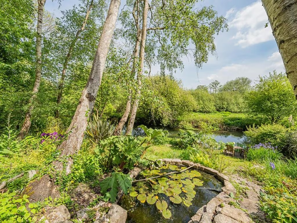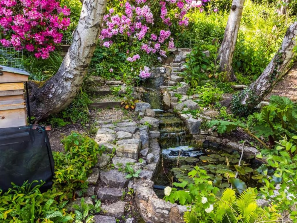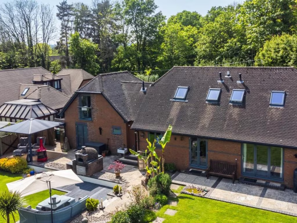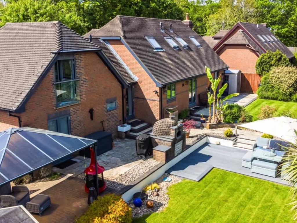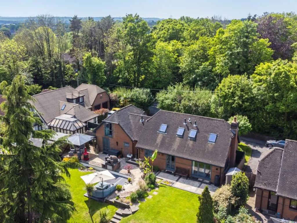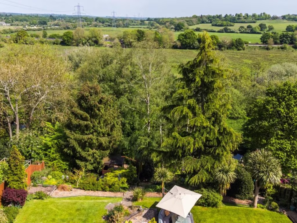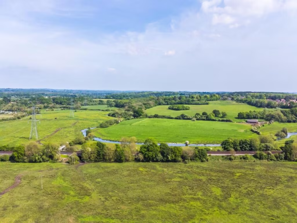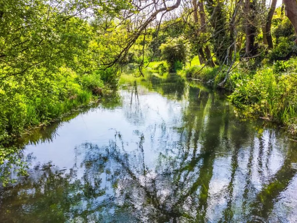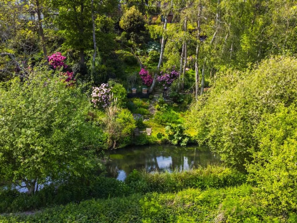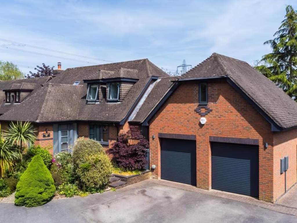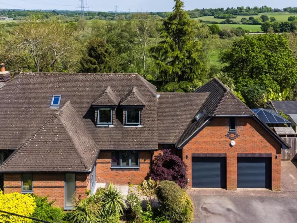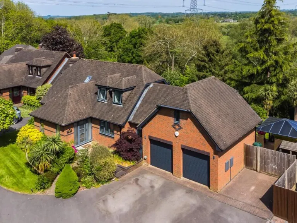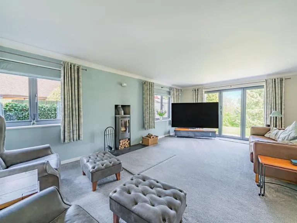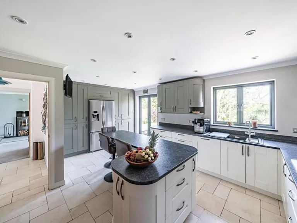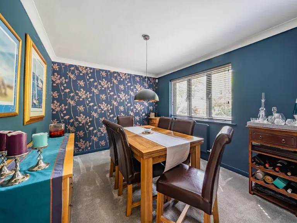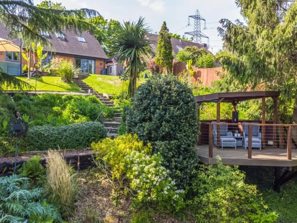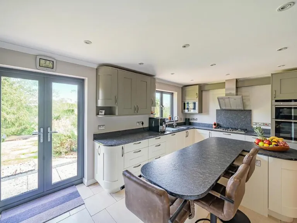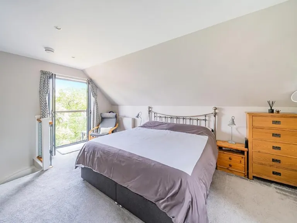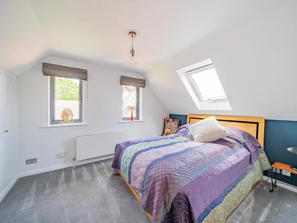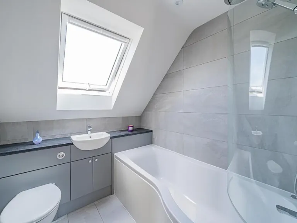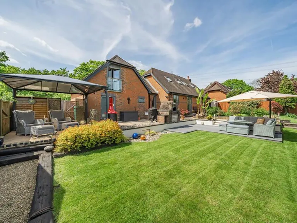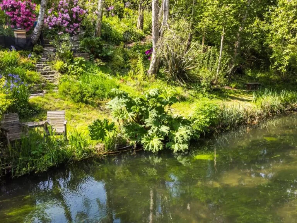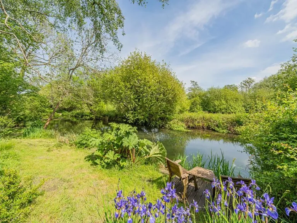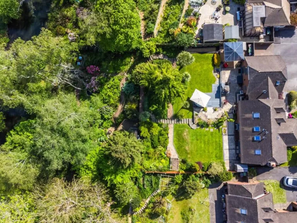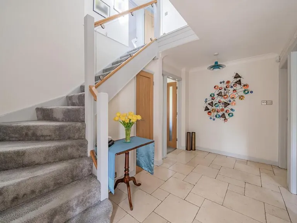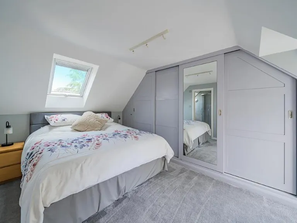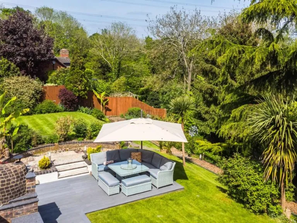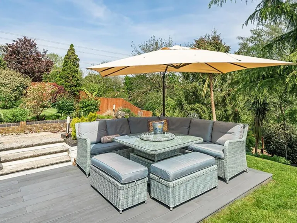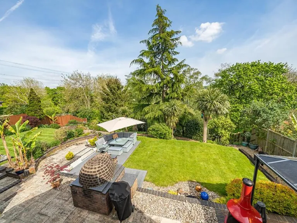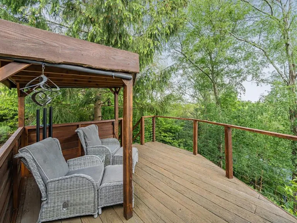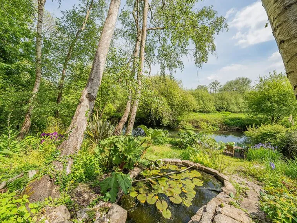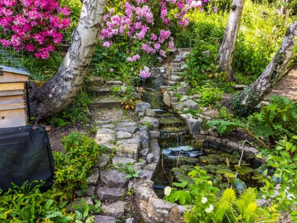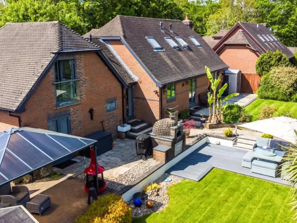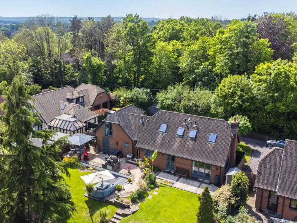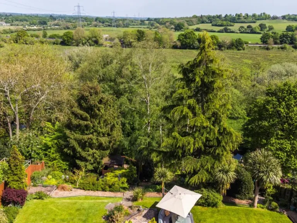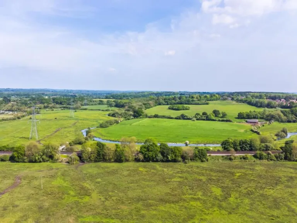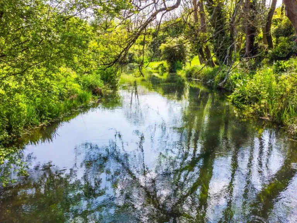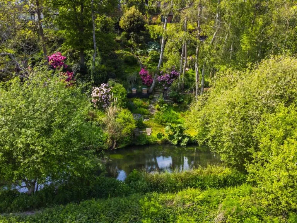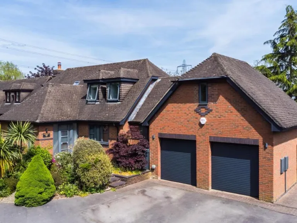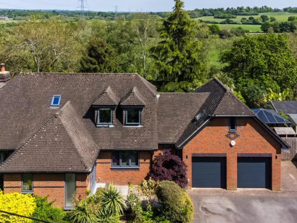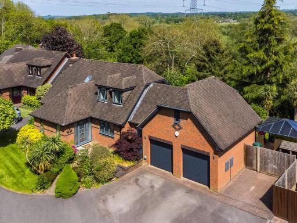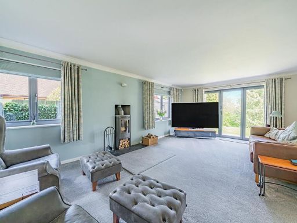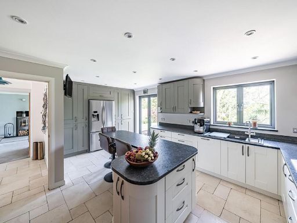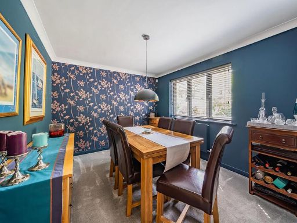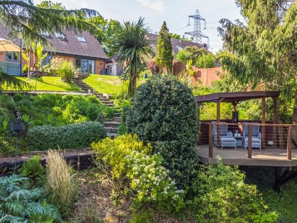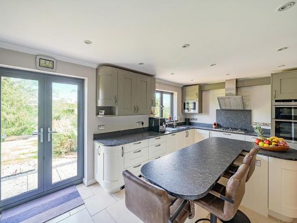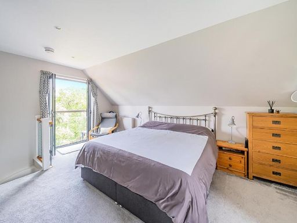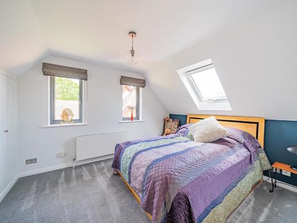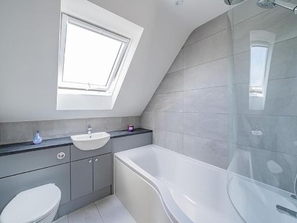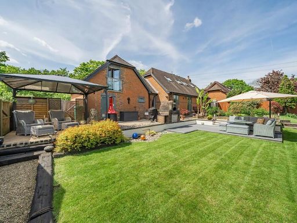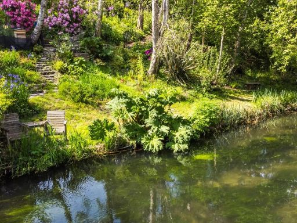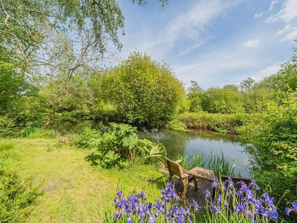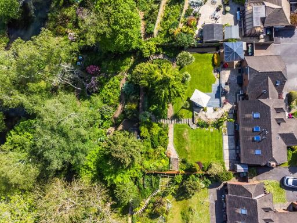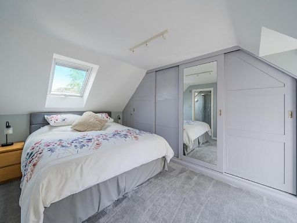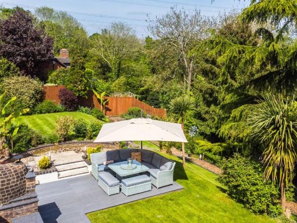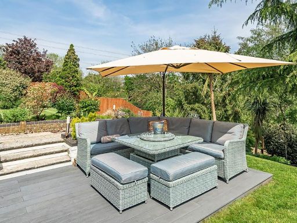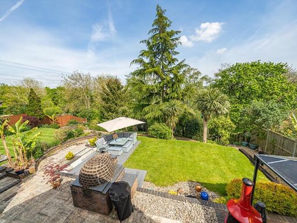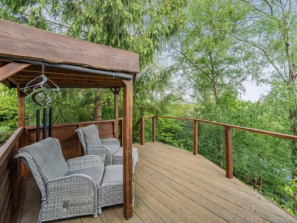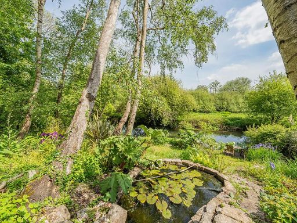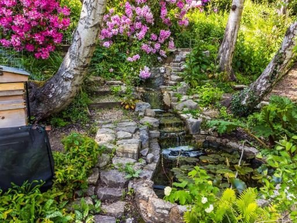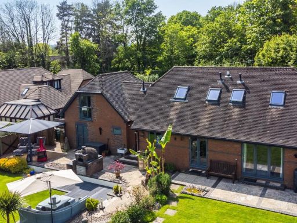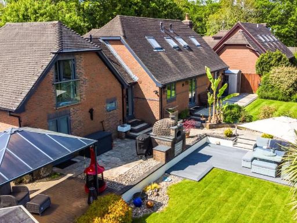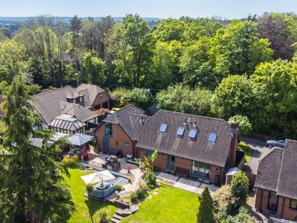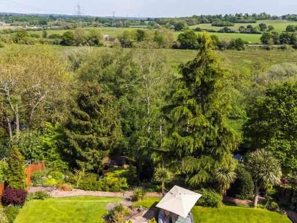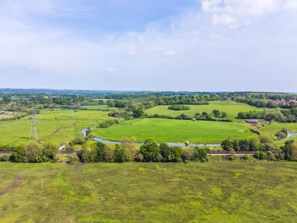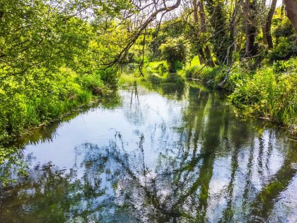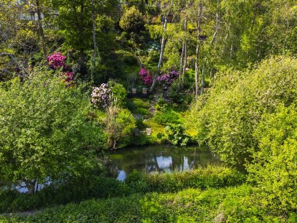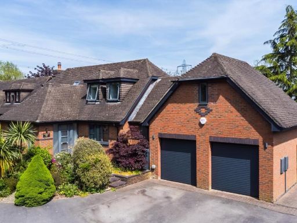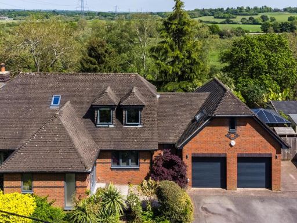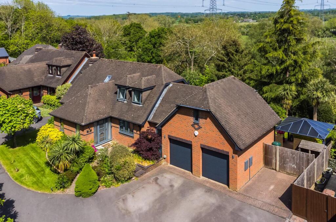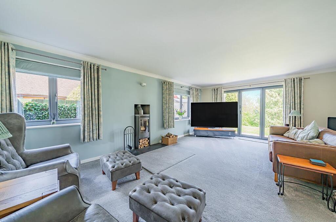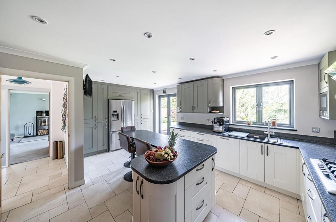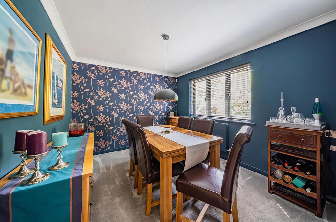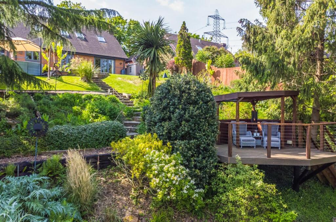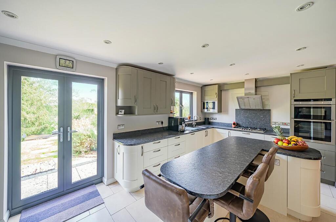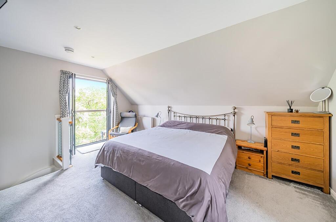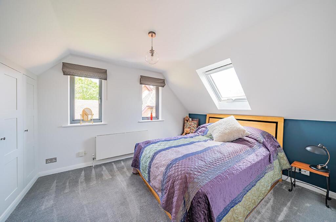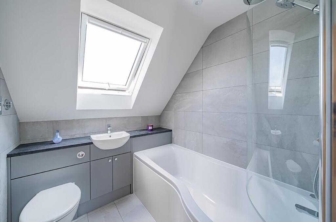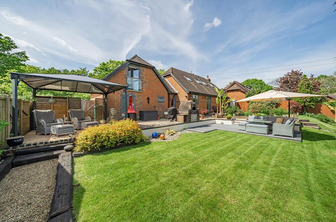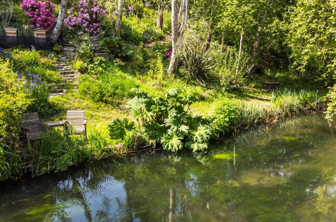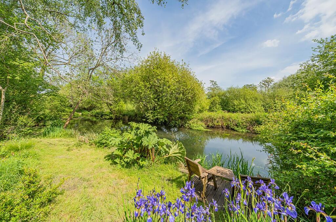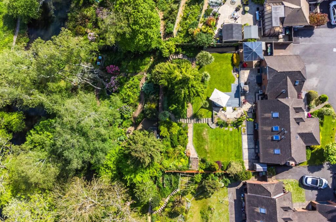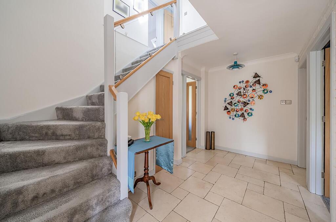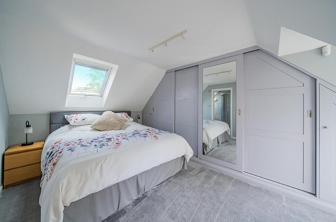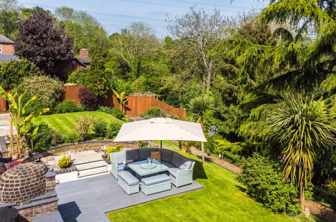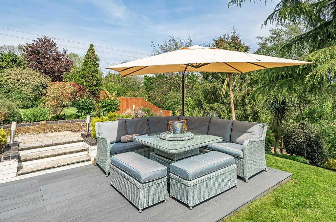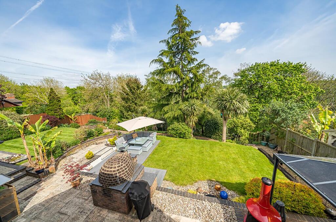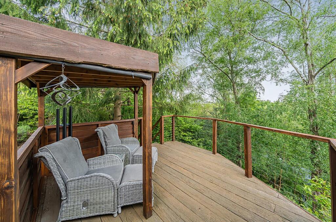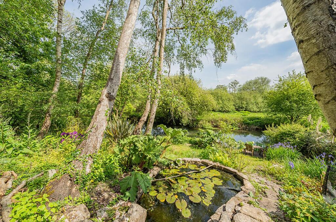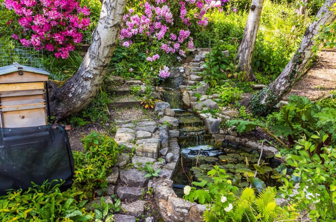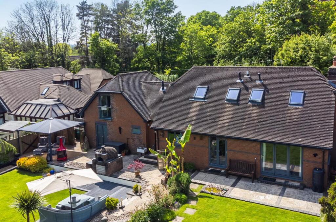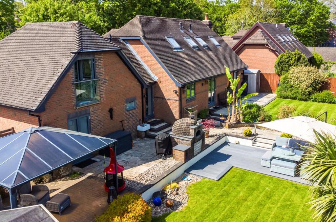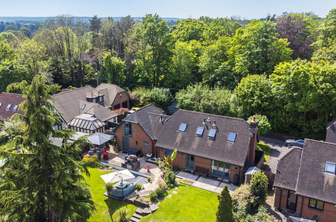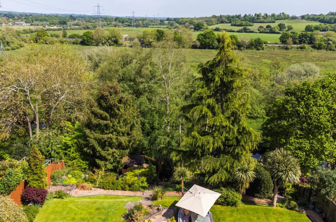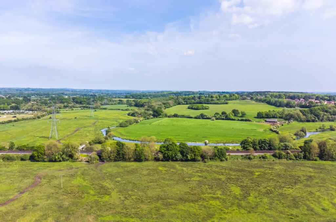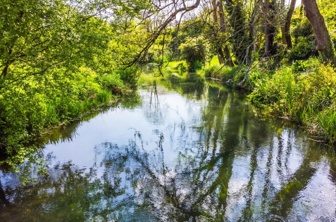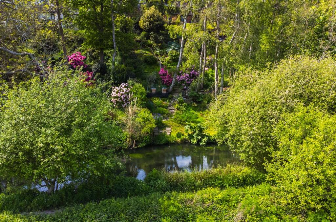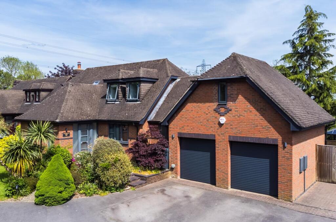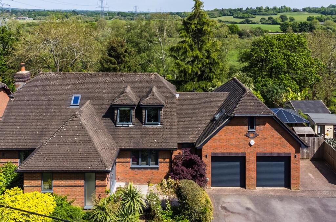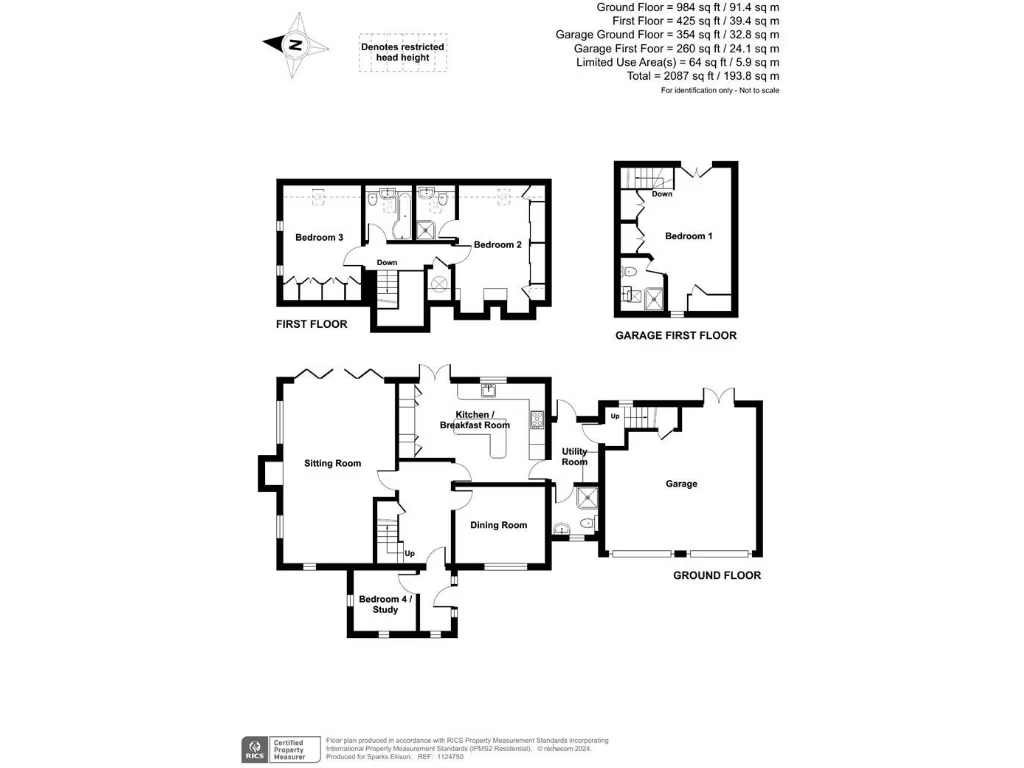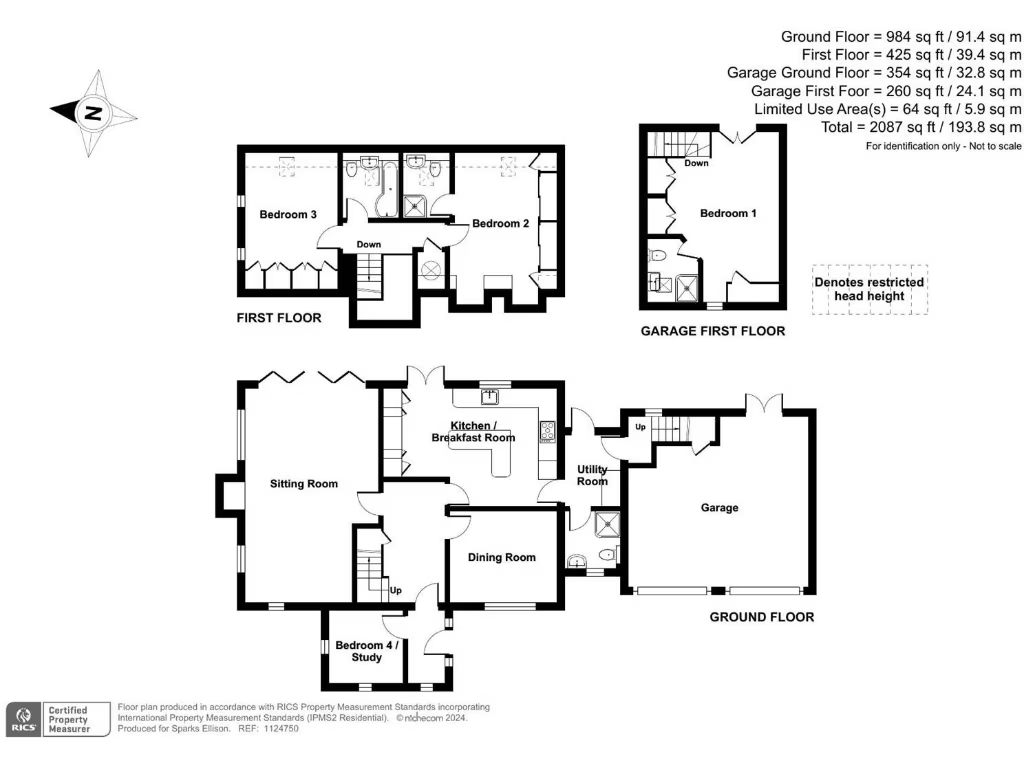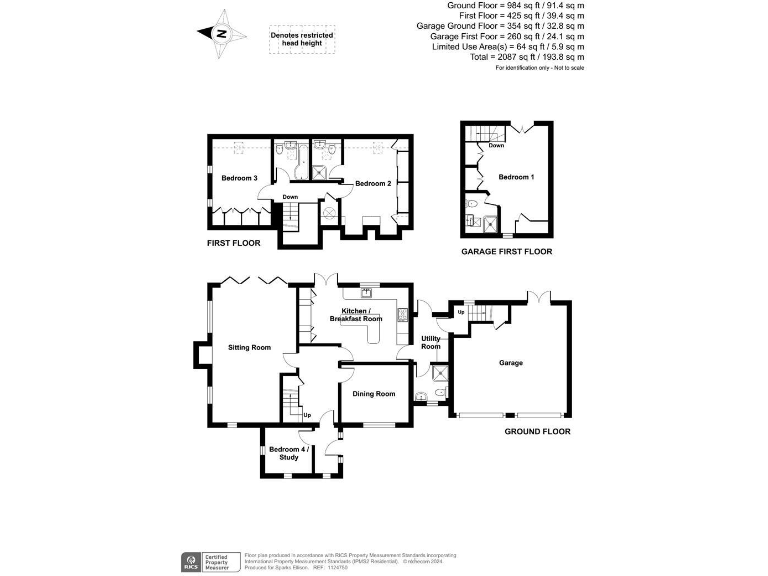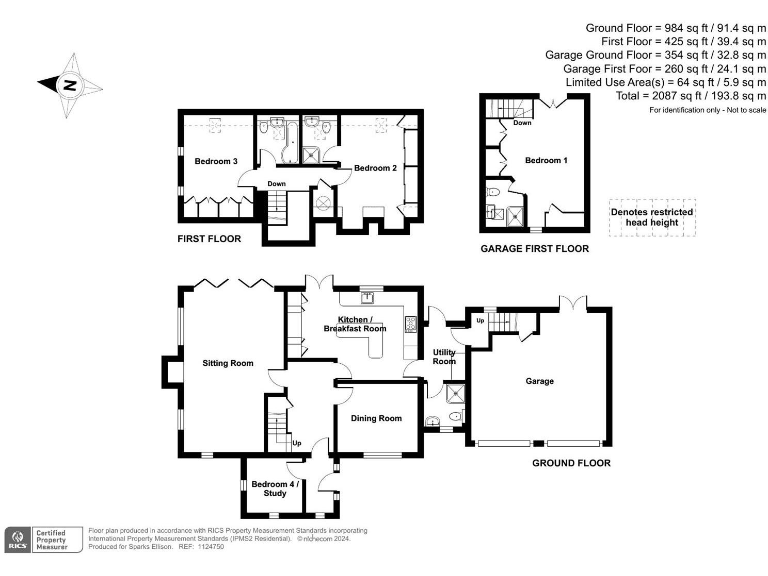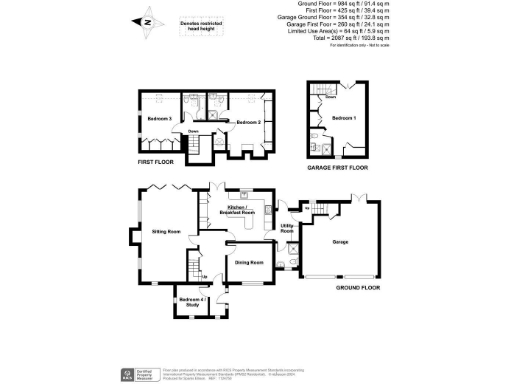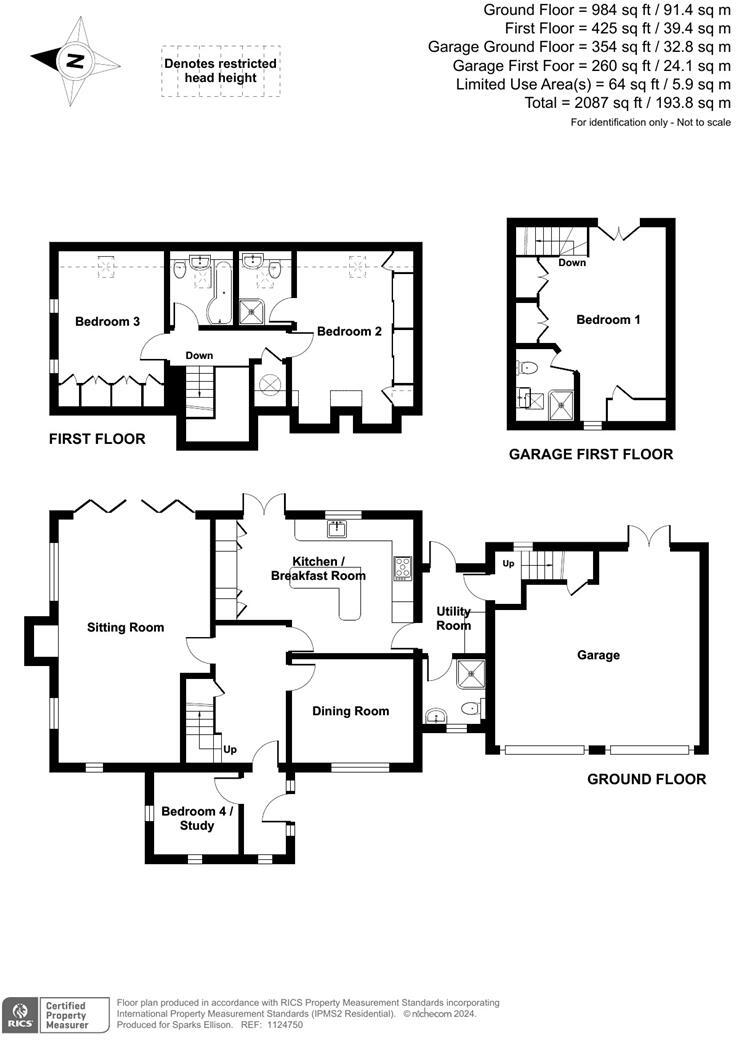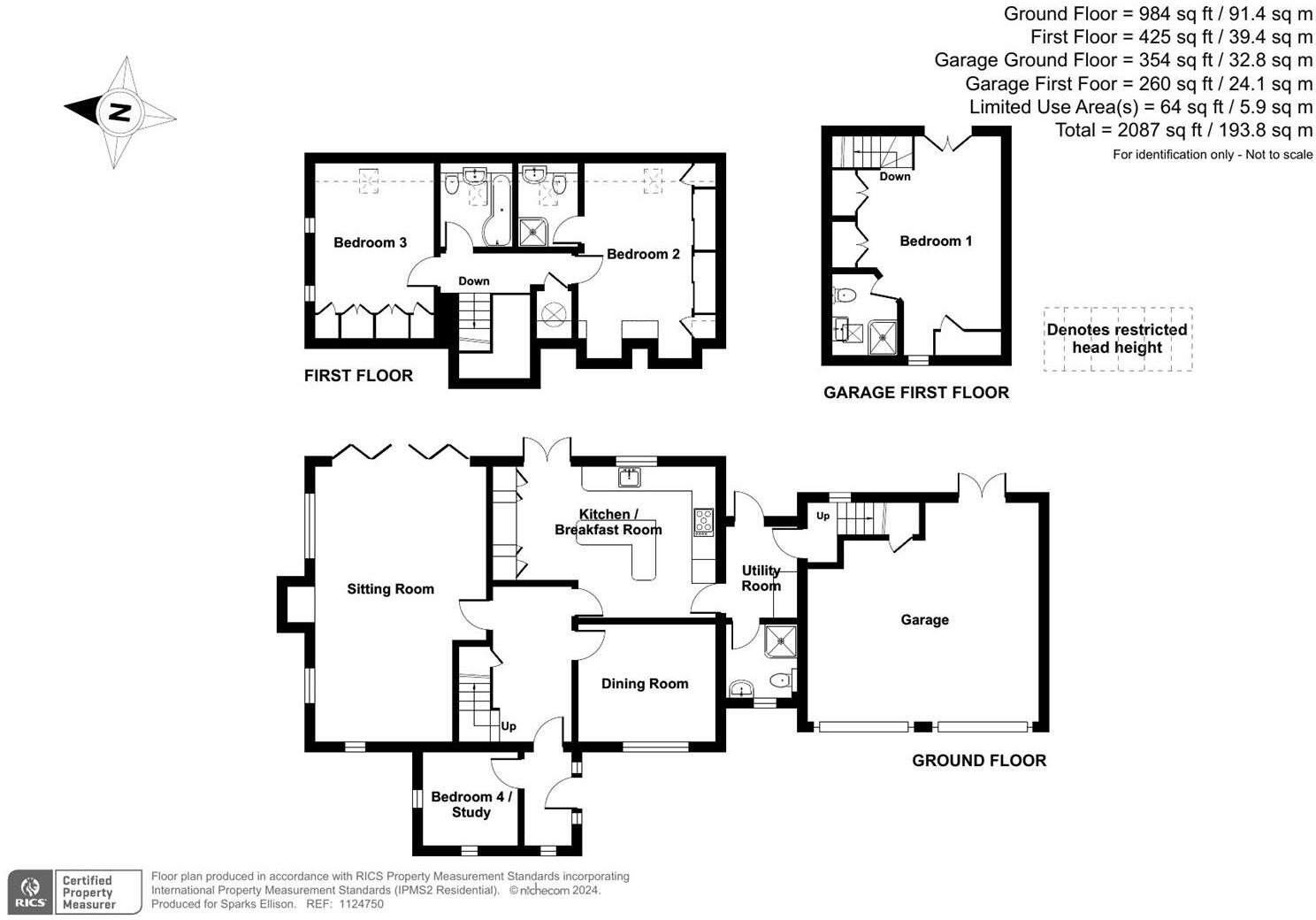Summary - 228 TWYFORD ROAD EASTLEIGH SO50 4LF
4 bed 4 bath Detached
Spacious detached house on a 0.33-acre plot with river views and extensive gardens.
Backs onto River Itchen Navigation Channel and water meadows
Substantial 0.33-acre plot with approx. 146' landscaped rear garden
Spacious 23' sitting room with log burner and bi-fold doors
Re-fitted kitchen/breakfast room with island and integrated Bosch appliances
Double garage and driveway parking for several vehicles
Powder-coated aluminium windows (2015 & 2021) and underfloor heating areas
Built 1986 — well-updated but not a new build; conversion would need planning
Council Tax Band F — higher running costs for large property
Set on a private 0.33-acre plot that backs directly onto the River Itchen Navigation Channel, this detached four-bedroom home offers a rare combination of waterside views and generous outdoor entertaining space. The current owners have transformed the interior into a stylish, flexible layout with large reception rooms, a re-fitted kitchen/breakfast room and high-quality fittings such as powder-coated aluminium windows and underfloor heating to parts of the ground floor.
The house is arranged over multiple levels and works well for families who need separate living zones — there’s a 23' sitting room with log burner and bi-fold doors to the garden, a separate dining room, downstairs bedroom/study and two further double bedrooms upstairs, both with fitted storage and one with a Juliette balcony and en-suite. The plot includes a double garage, wide driveway for several cars and formal lawned front garden.
Outdoors is a standout feature: approximately 146' of landscaped rear garden with tiered borders, Millboard decking, a pizza oven and several dedicated seating areas that culminate beside the river and water meadows. The location gives easy access to local schools rated Good, Chandlers Ford and Eastleigh centres, plus quick links to Junction 12 of the M3.
Practical points to note: the property was built in 1986 and, while much updated, is not a new build; converting part of the house into a self-contained annexe would likely need planning and building work. Council Tax sits at Band F, which reflects running costs for a house of this size. Overall, the home is ideal for a family seeking generous indoor space and an exceptional waterside garden with long-term lifestyle appeal.
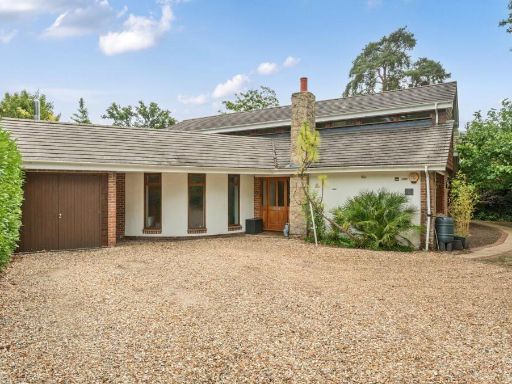 5 bedroom detached house for sale in Merdon Avenue, Hiltingbury, Chandler's Ford, SO53 — £1,150,000 • 5 bed • 4 bath • 3026 ft²
5 bedroom detached house for sale in Merdon Avenue, Hiltingbury, Chandler's Ford, SO53 — £1,150,000 • 5 bed • 4 bath • 3026 ft²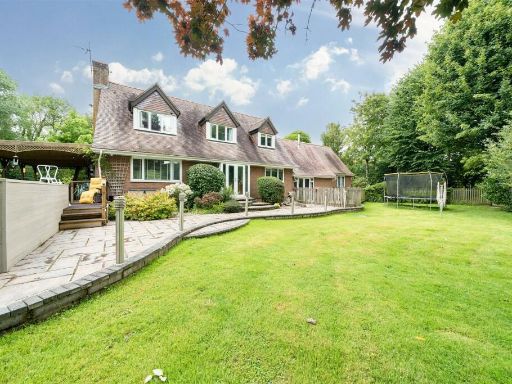 4 bedroom detached house for sale in Dutton Lane, Eastleigh, SO50 — £1,000,000 • 4 bed • 2 bath • 2072 ft²
4 bedroom detached house for sale in Dutton Lane, Eastleigh, SO50 — £1,000,000 • 4 bed • 2 bath • 2072 ft²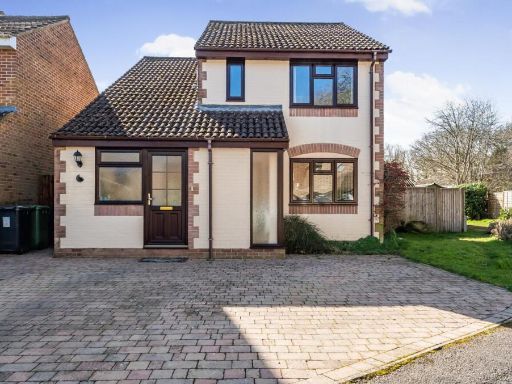 4 bedroom detached house for sale in Swanton Gardens, Chandler's Ford, SO53 — £489,950 • 4 bed • 2 bath • 1338 ft²
4 bedroom detached house for sale in Swanton Gardens, Chandler's Ford, SO53 — £489,950 • 4 bed • 2 bath • 1338 ft²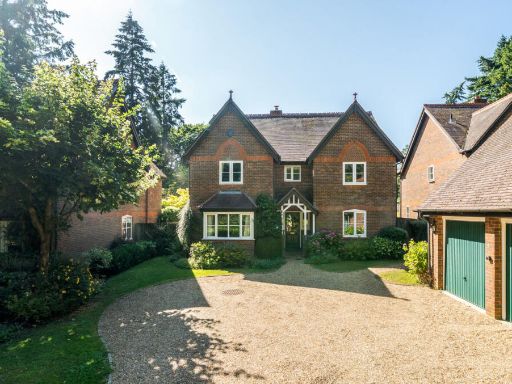 5 bedroom detached house for sale in Lakewood Road, Chandler's Ford, Eastleigh, Hampshire, SO53 — £1,200,000 • 5 bed • 2 bath • 1917 ft²
5 bedroom detached house for sale in Lakewood Road, Chandler's Ford, Eastleigh, Hampshire, SO53 — £1,200,000 • 5 bed • 2 bath • 1917 ft²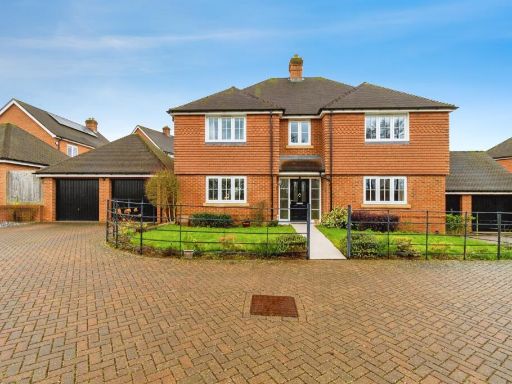 5 bedroom detached house for sale in Sewall Drive, Bishopstoke, Eastleigh, SO50 — £750,000 • 5 bed • 3 bath • 1763 ft²
5 bedroom detached house for sale in Sewall Drive, Bishopstoke, Eastleigh, SO50 — £750,000 • 5 bed • 3 bath • 1763 ft²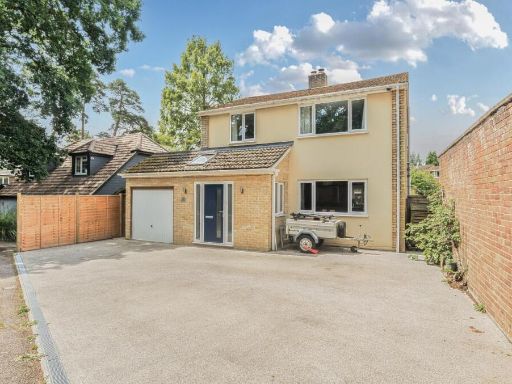 4 bedroom detached house for sale in Forest Road, Hiltingbury, Chandler's Ford, SO53 — £745,000 • 4 bed • 2 bath • 2045 ft²
4 bedroom detached house for sale in Forest Road, Hiltingbury, Chandler's Ford, SO53 — £745,000 • 4 bed • 2 bath • 2045 ft²