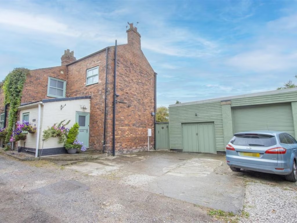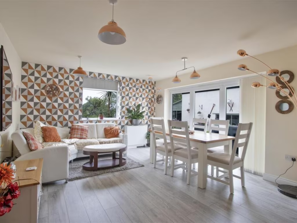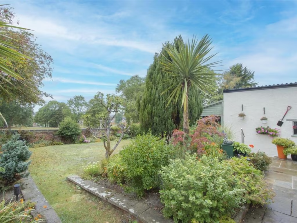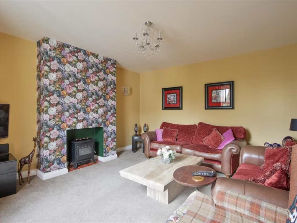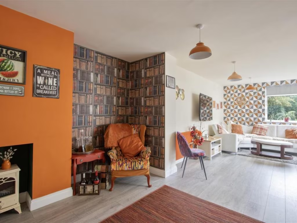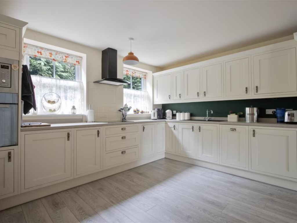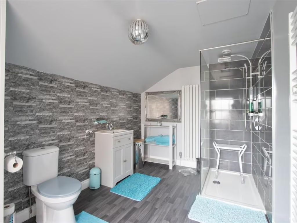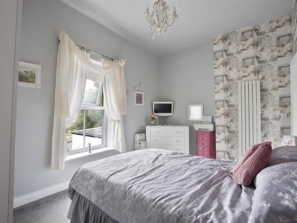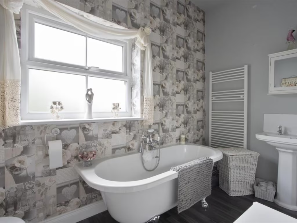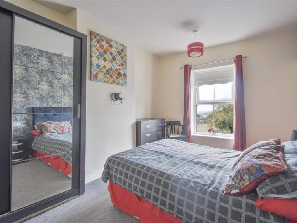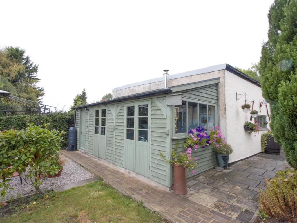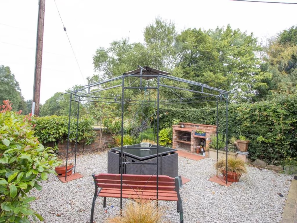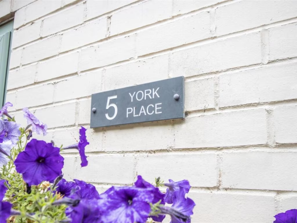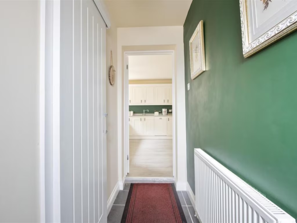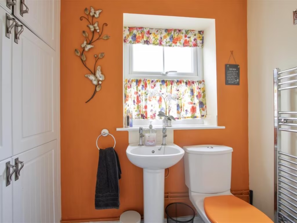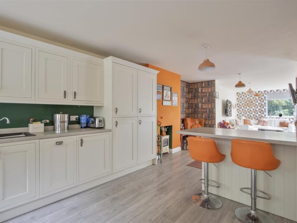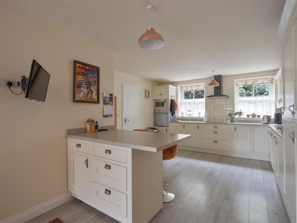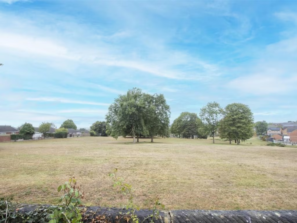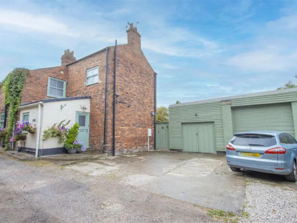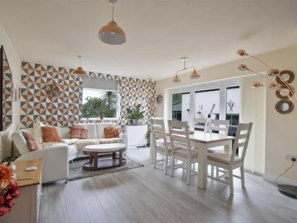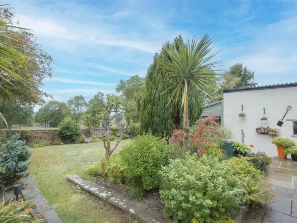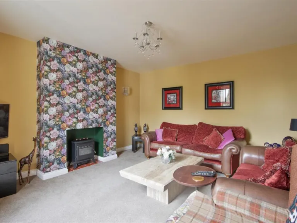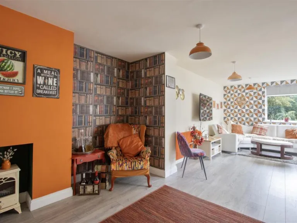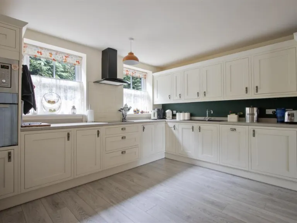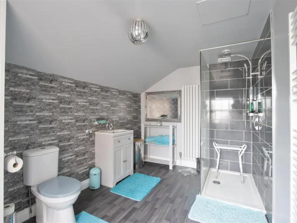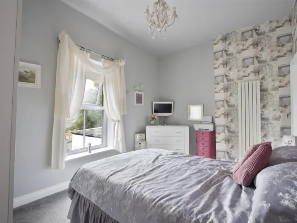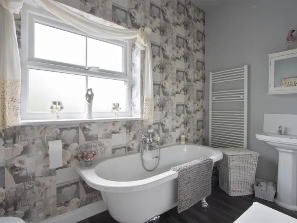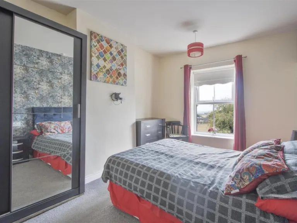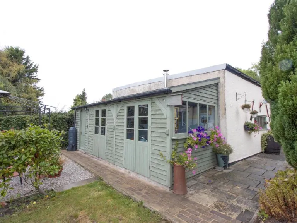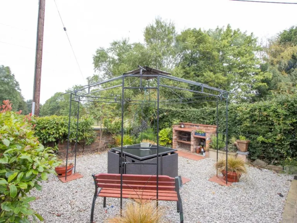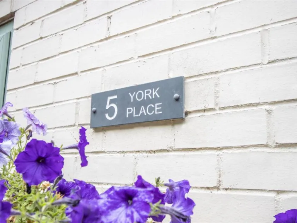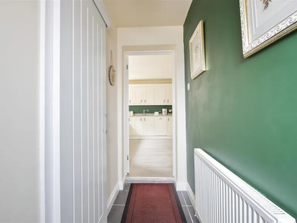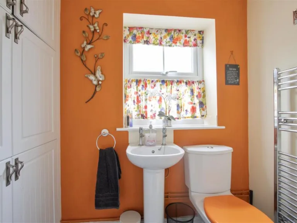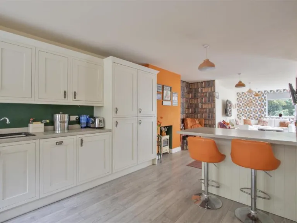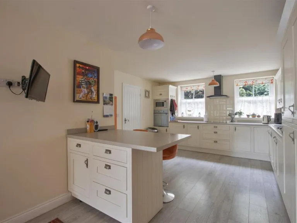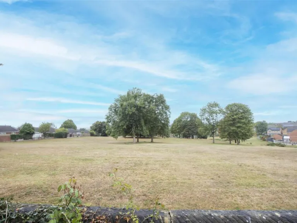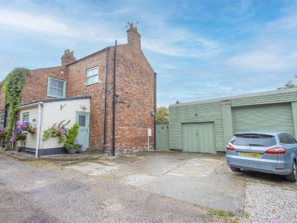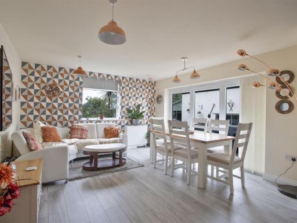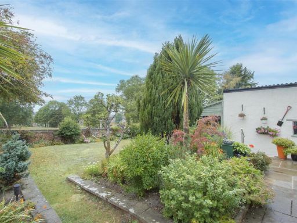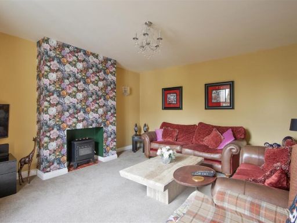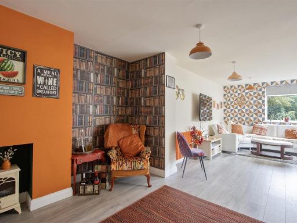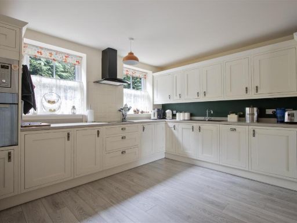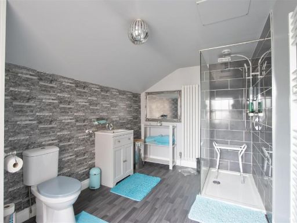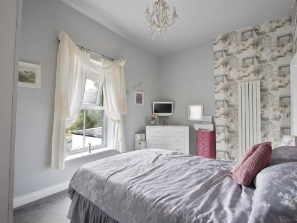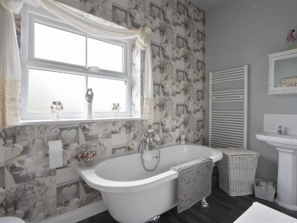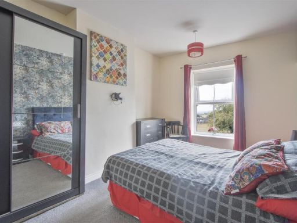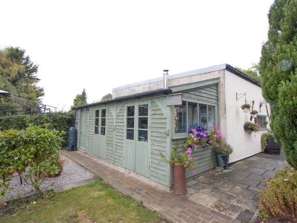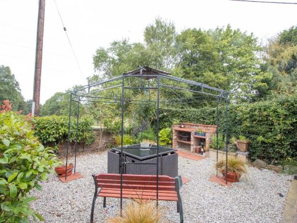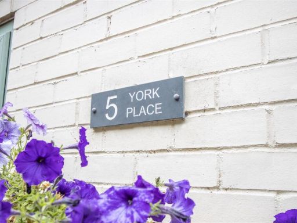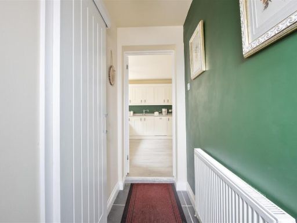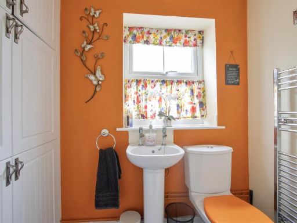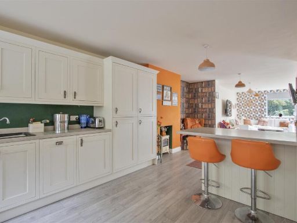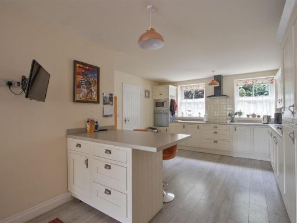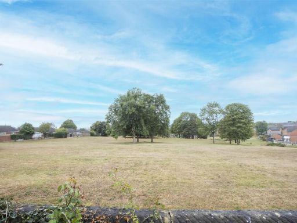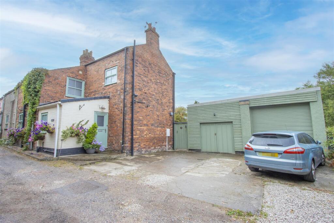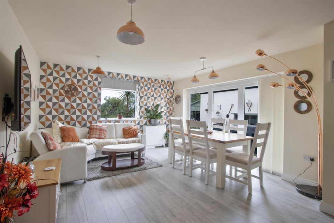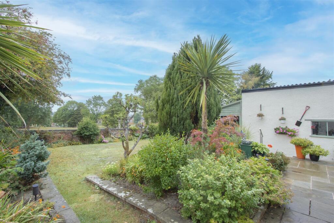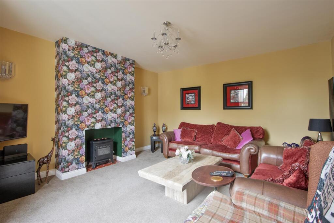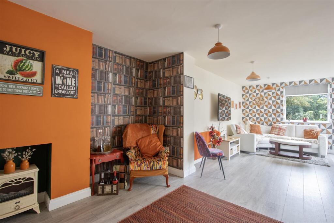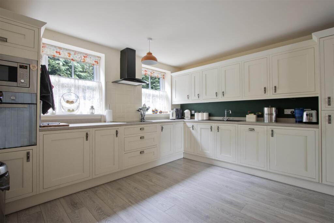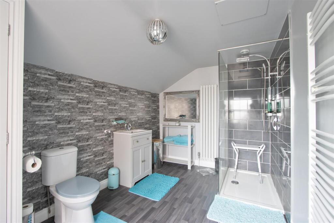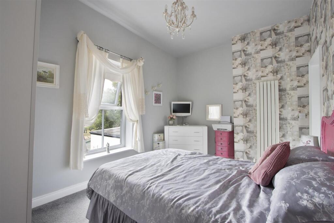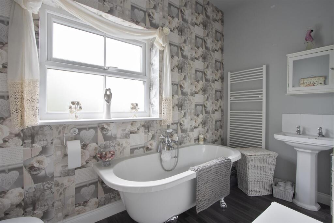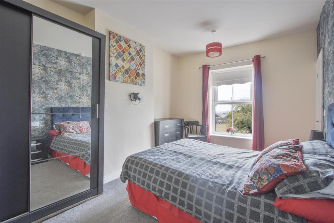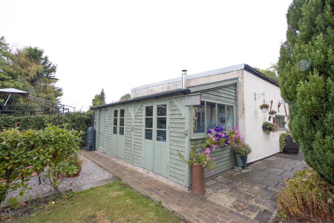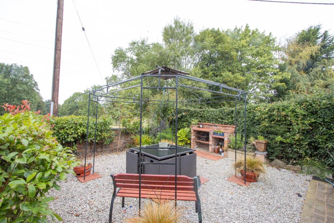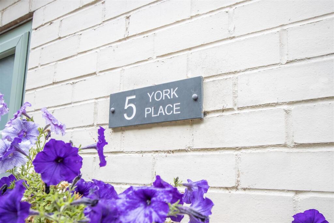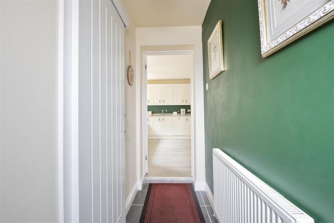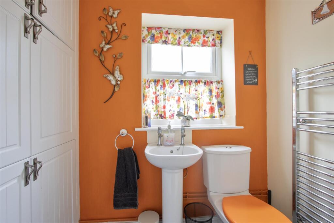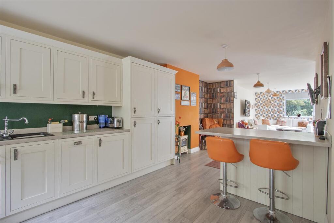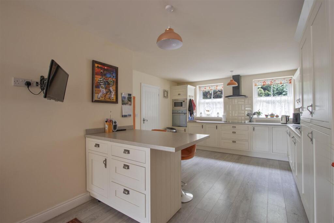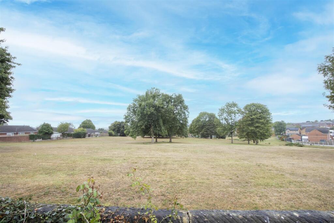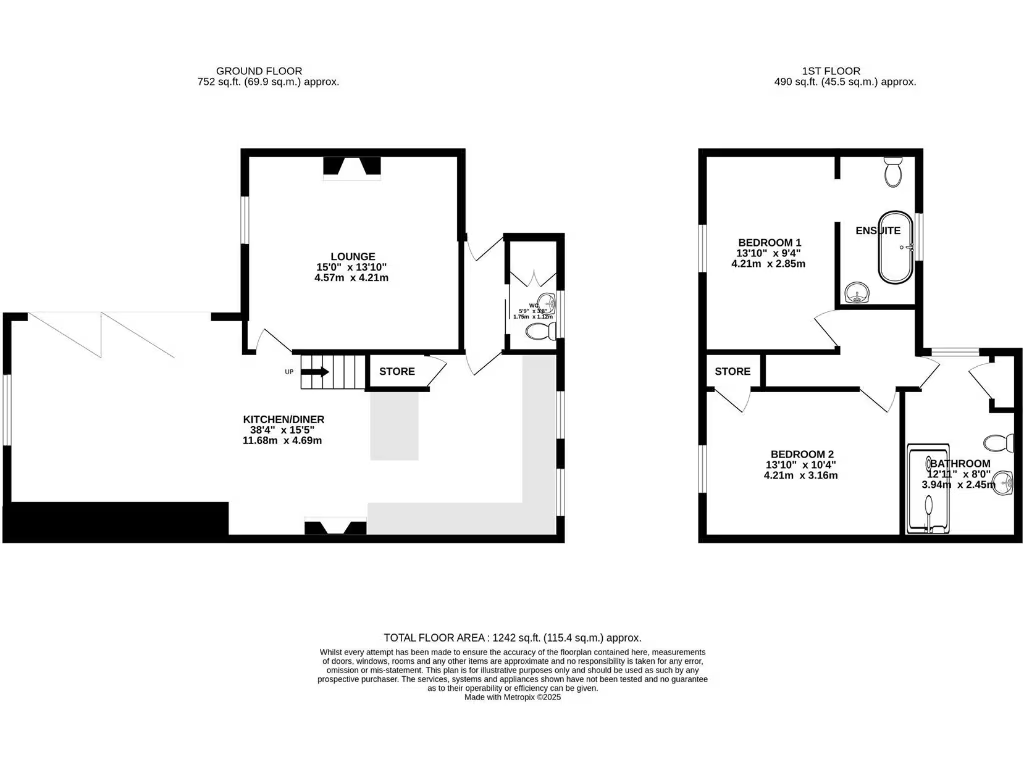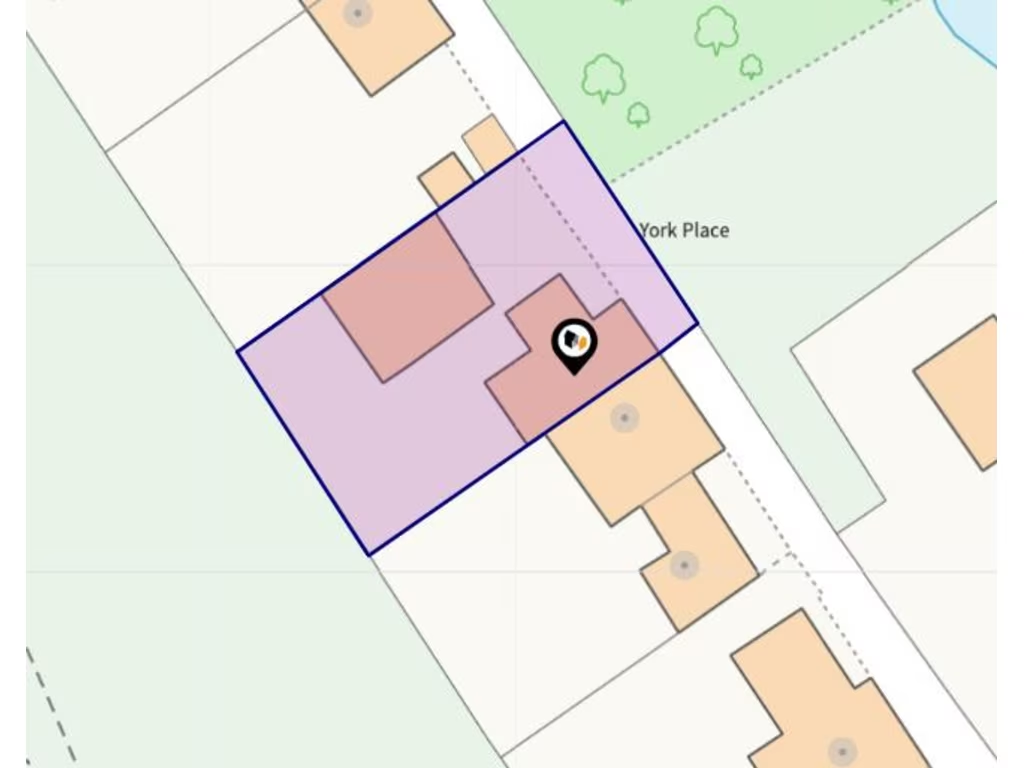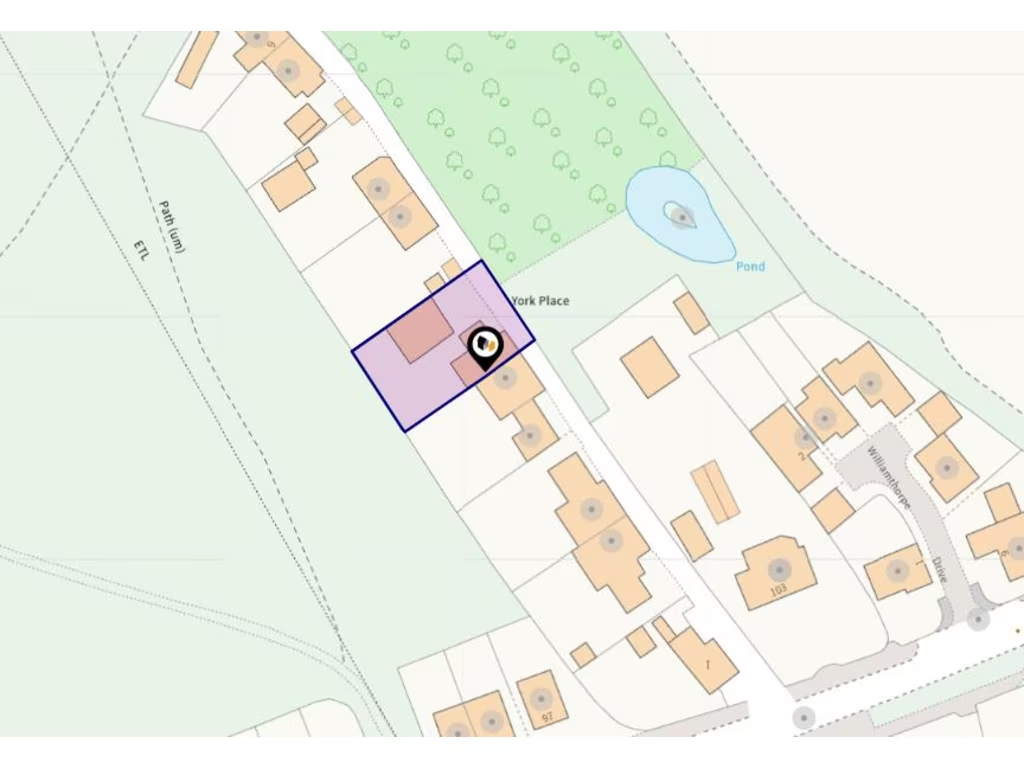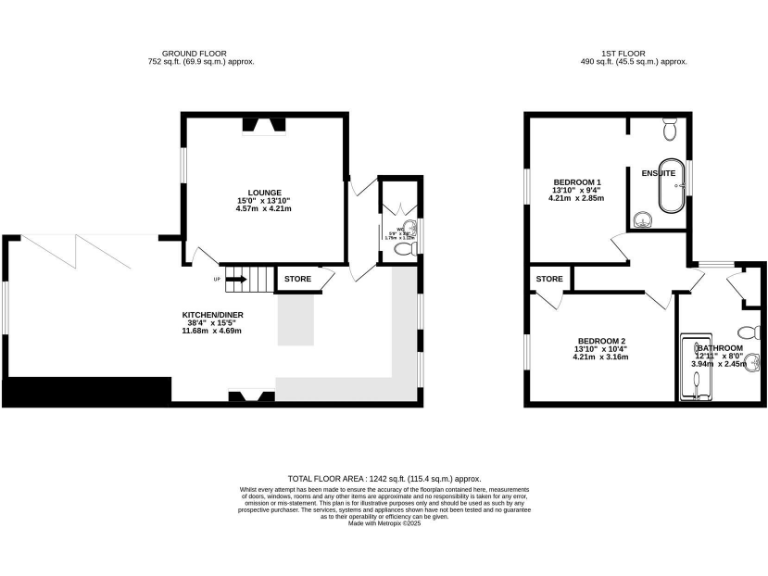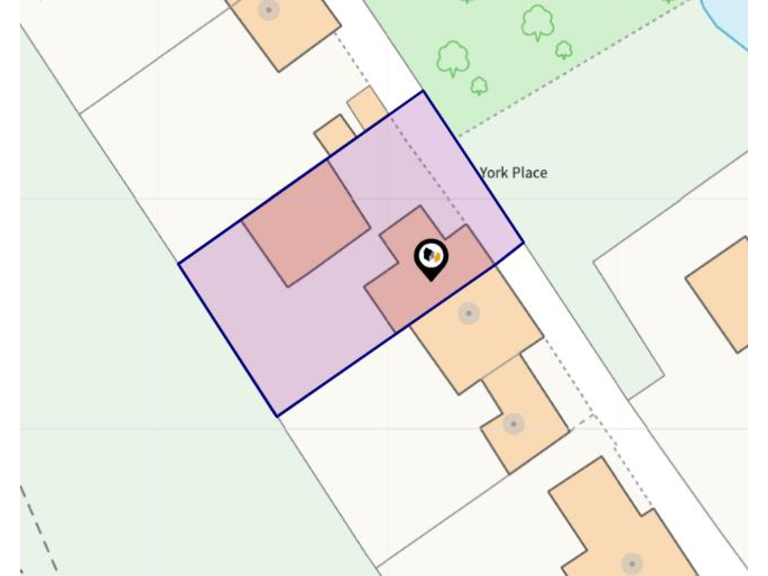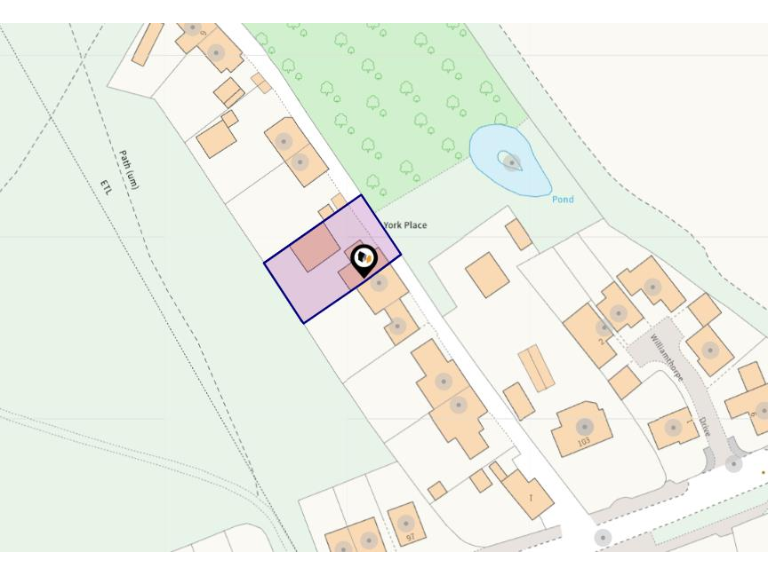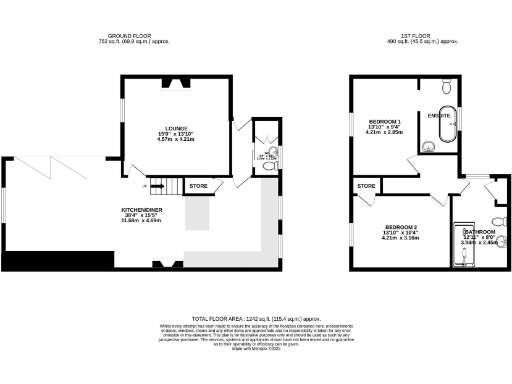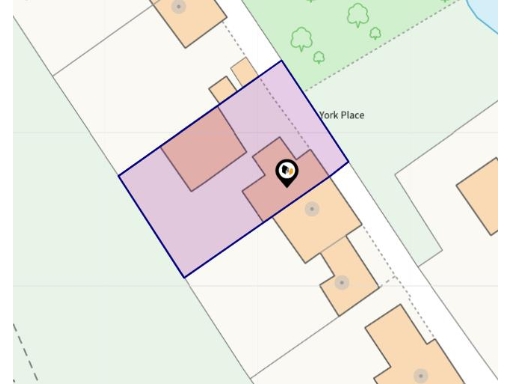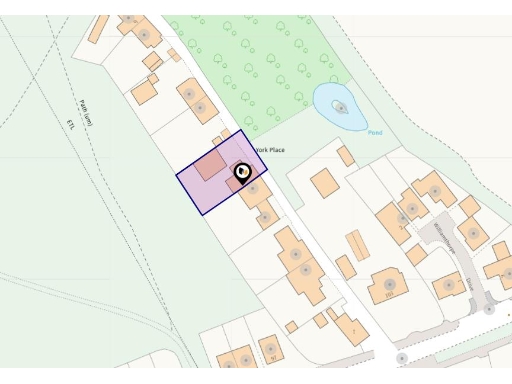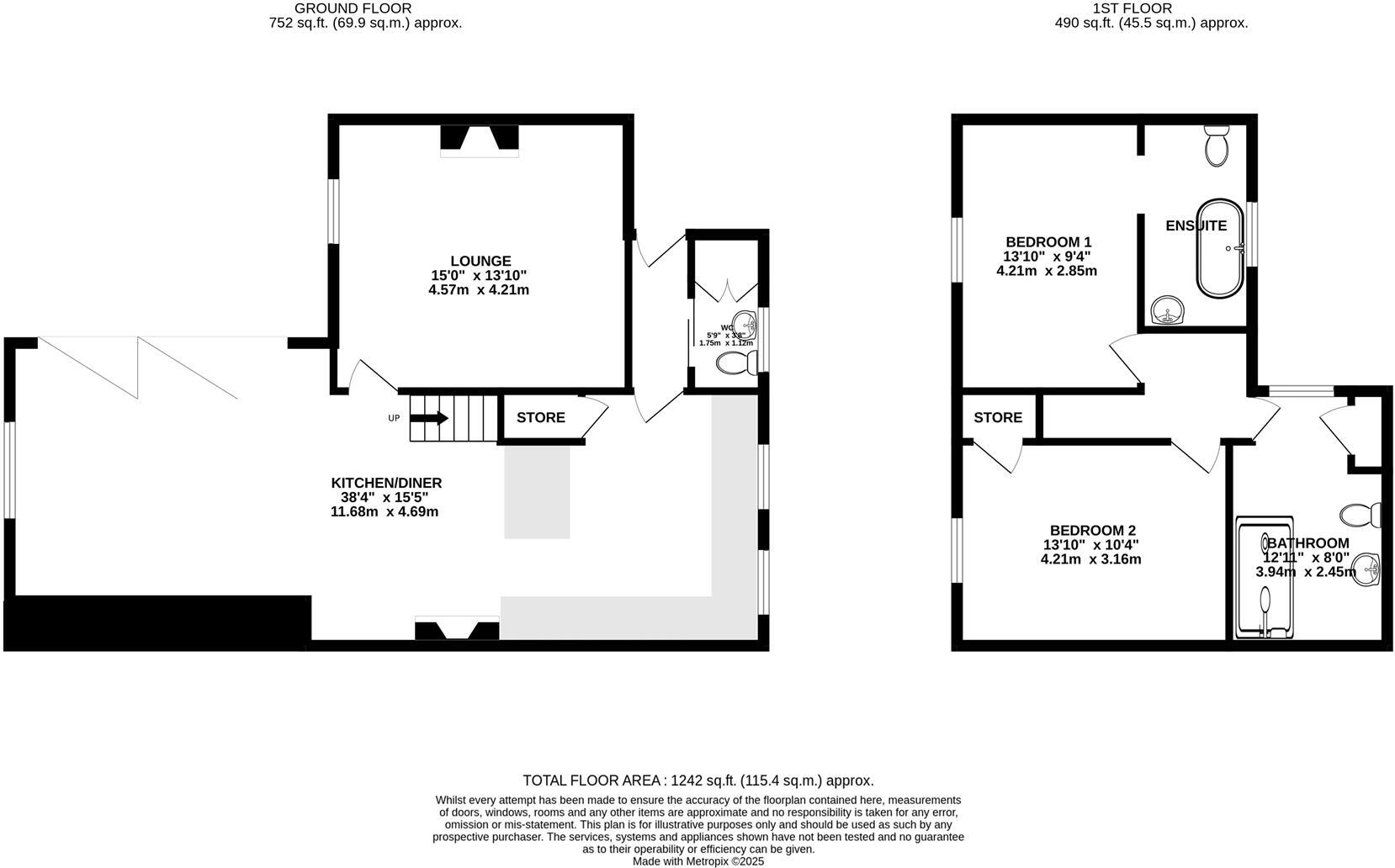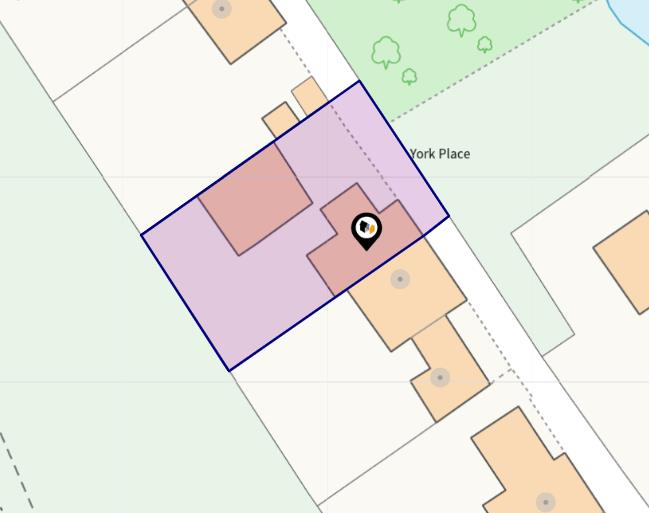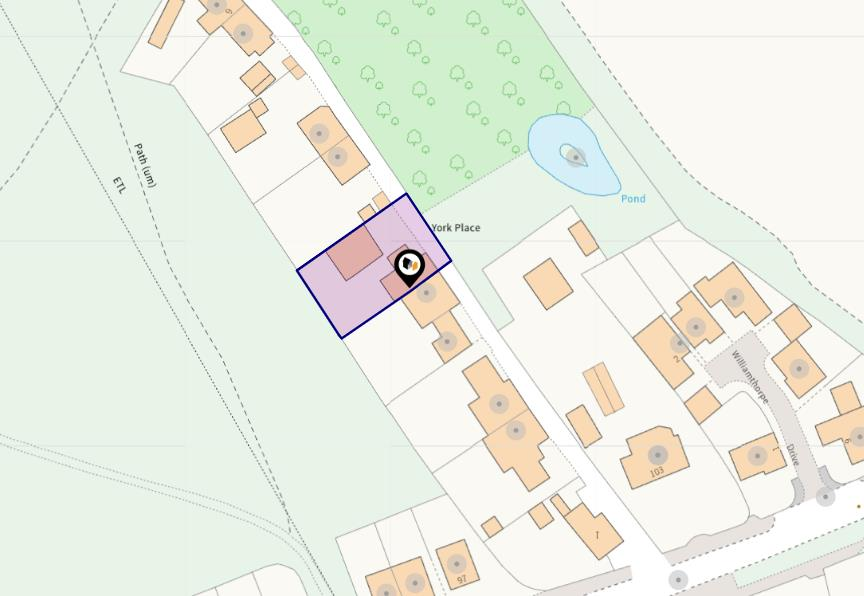Summary - 5 YORK PLACE NORTH WINGFIELD CHESTERFIELD S42 5PA
2 bed 2 bath Semi-Detached
Large kitchen-diner, huge workshop and parking — ideal for families or buyers needing garage space.
- Spacious 38ft triple-aspect kitchen/diner/family room with bi-fold doors
- South-west facing enclosed garden with large paved patio
- Large brick workshop/garage with roller door, van/motorhome access
- Off-street parking for up to four vehicles on private driveway
- Two double bedrooms; master includes en-suite bathroom
- EPC D; solid brick walls assumed without cavity insulation
- Located on an unadopted road; area has above-average crime rates
- Council Tax Band A and strong broadband and mobile signal
This extended two-bedroom semi-detached house offers generous living space across circa 1,242 sq ft, centred on a 38ft triple-aspect kitchen/diner/family room with bi-fold doors to a south-west facing garden. The layout suits families or professionals who value a large social hub, separate lounge with a feature stove, and two double bedrooms, one with an en-suite bath.
Practical benefits include substantial off-street parking for several vehicles, a large brick workshop/garage with vehicular access (suitable for a van or motorhome), and useful outbuildings including a summerhouse/bar with a log burner and a powered potting shed. Modern conveniences are in place: mains gas central heating (combi boiler), uPVC double glazing and integrated kitchen appliances.
Notable considerations are factual and important: the property has an EPC rating of D, solid brick walls assumed without added cavity insulation, and sits on an unadopted road. The local area scores high for deprivation and recorded crime is above average — buyers should check local services and safety perceptions. Council tax is low (Band A), and broadband and mobile signal are strong.
Overall this home offers spacious, flexible accommodation and significant external storage/parking — ideal for buyers prioritising interior space and workshop facilities, or investors seeking a well-sized two-bed with potential for targeted energy upgrades and cosmetic modernisation.
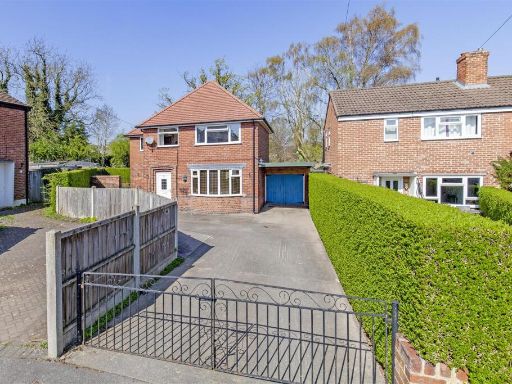 4 bedroom detached house for sale in Sandringham Close, Calow, Chesterfield, S44 — £300,000 • 4 bed • 2 bath • 1409 ft²
4 bedroom detached house for sale in Sandringham Close, Calow, Chesterfield, S44 — £300,000 • 4 bed • 2 bath • 1409 ft²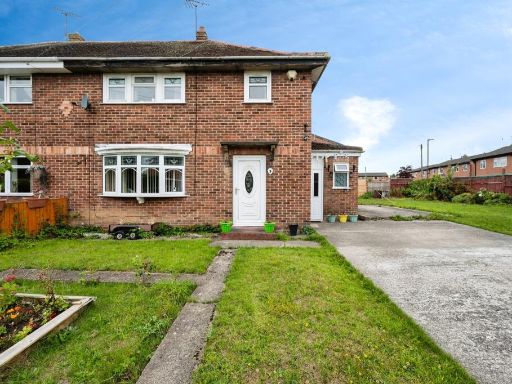 3 bedroom semi-detached house for sale in North Street, Clay Cross, Chesterfield, S45 — £180,000 • 3 bed • 1 bath • 963 ft²
3 bedroom semi-detached house for sale in North Street, Clay Cross, Chesterfield, S45 — £180,000 • 3 bed • 1 bath • 963 ft²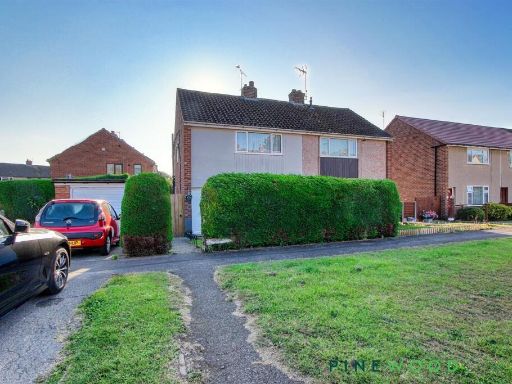 2 bedroom semi-detached house for sale in Rye Crescent, Danesmoor, Chesterfield, Derbyshire S45 — £140,000 • 2 bed • 1 bath • 737 ft²
2 bedroom semi-detached house for sale in Rye Crescent, Danesmoor, Chesterfield, Derbyshire S45 — £140,000 • 2 bed • 1 bath • 737 ft²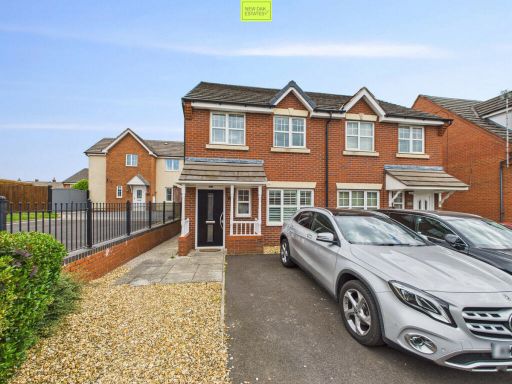 3 bedroom semi-detached house for sale in Nethercroft Lane, Danesmoor, S45 — £190,000 • 3 bed • 1 bath • 951 ft²
3 bedroom semi-detached house for sale in Nethercroft Lane, Danesmoor, S45 — £190,000 • 3 bed • 1 bath • 951 ft²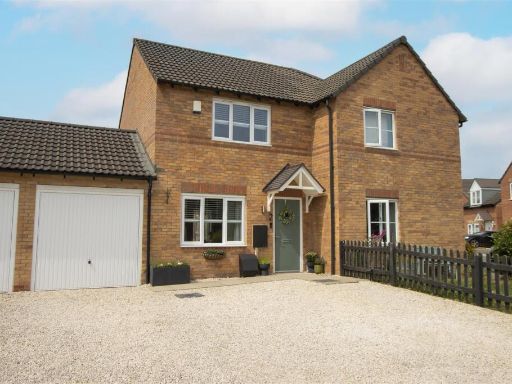 2 bedroom semi-detached house for sale in Moorspring Way, Old Tupton, Chesterfield, S42 — £205,000 • 2 bed • 1 bath • 666 ft²
2 bedroom semi-detached house for sale in Moorspring Way, Old Tupton, Chesterfield, S42 — £205,000 • 2 bed • 1 bath • 666 ft²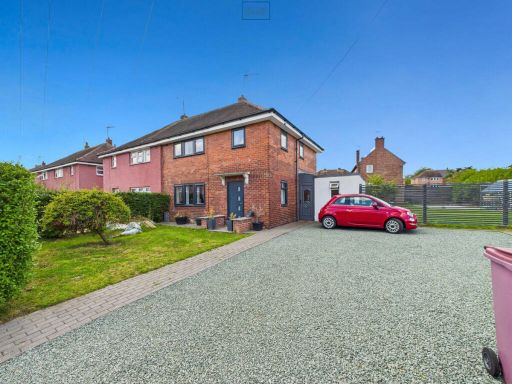 3 bedroom semi-detached house for sale in North Street, Clay Cross, S45 — £200,000 • 3 bed • 1 bath • 1167 ft²
3 bedroom semi-detached house for sale in North Street, Clay Cross, S45 — £200,000 • 3 bed • 1 bath • 1167 ft²