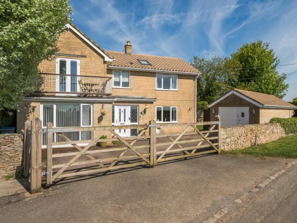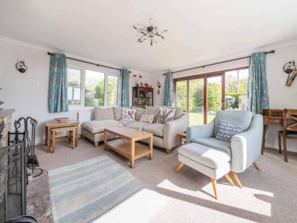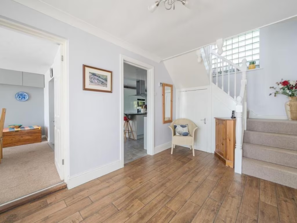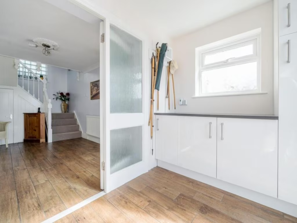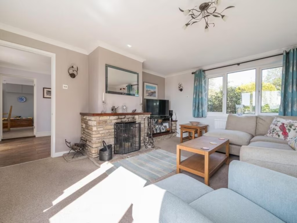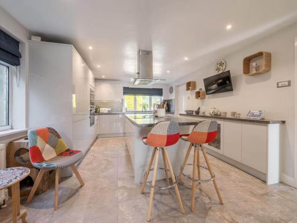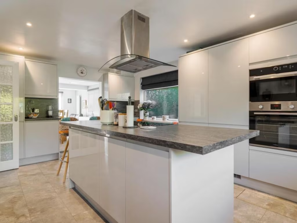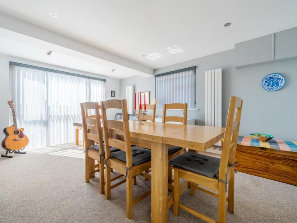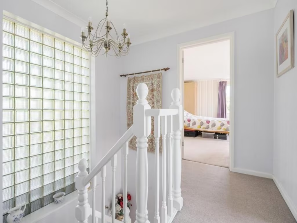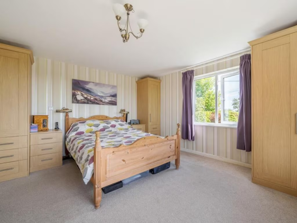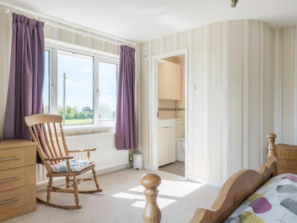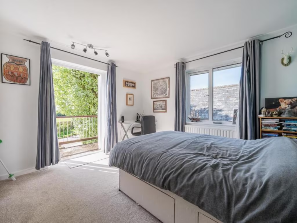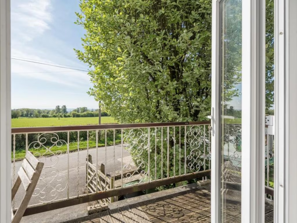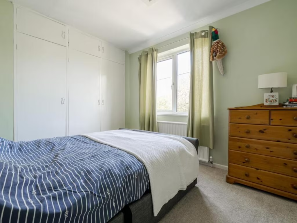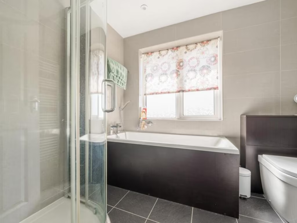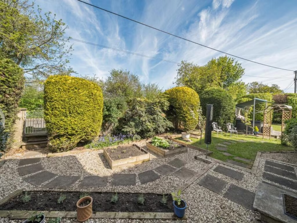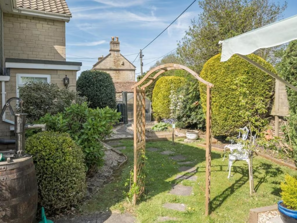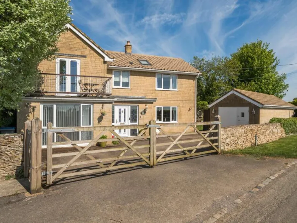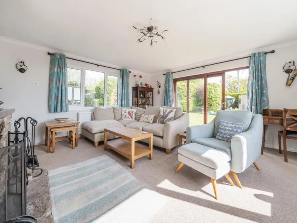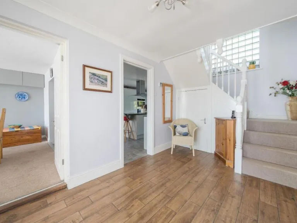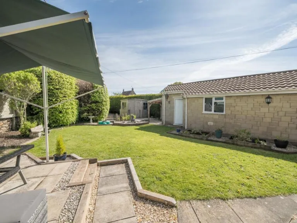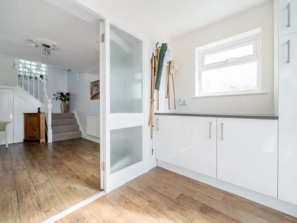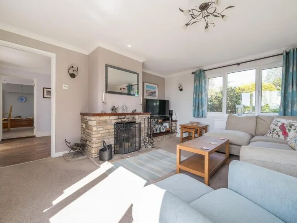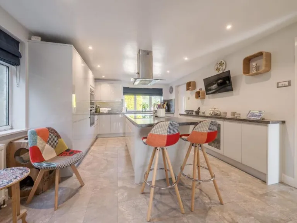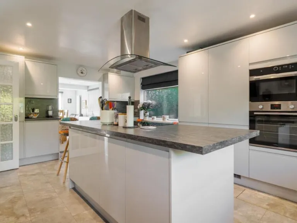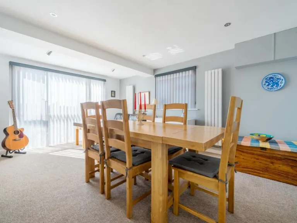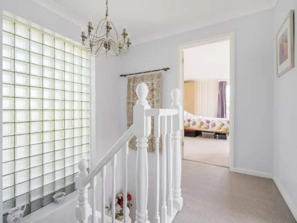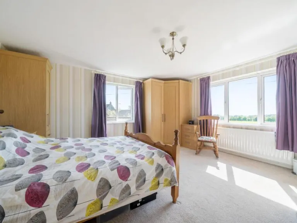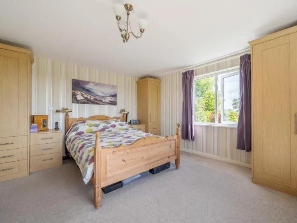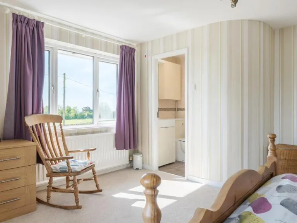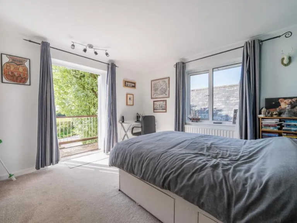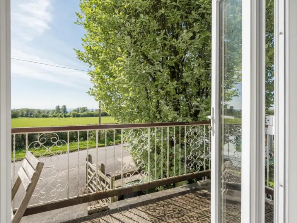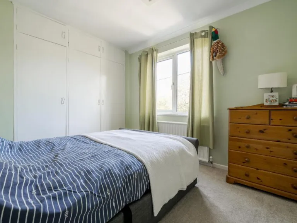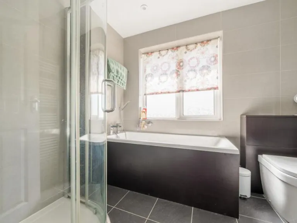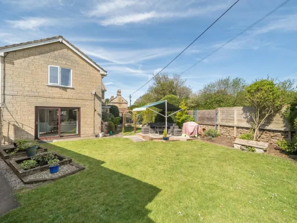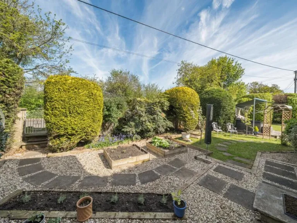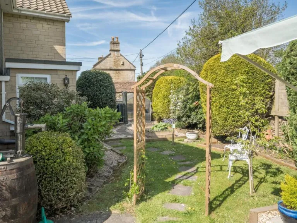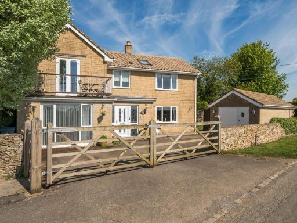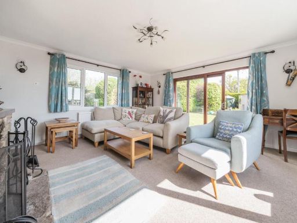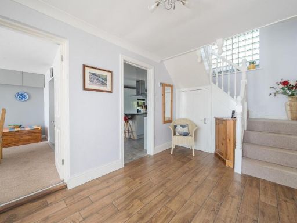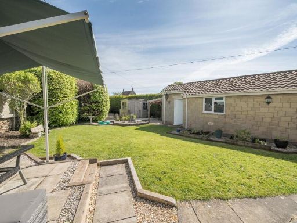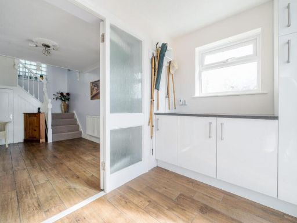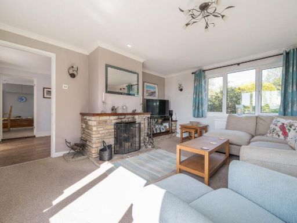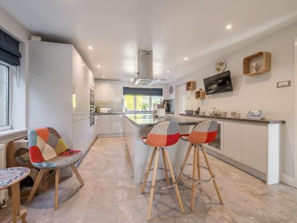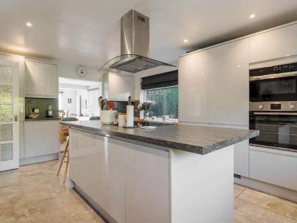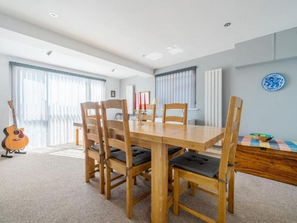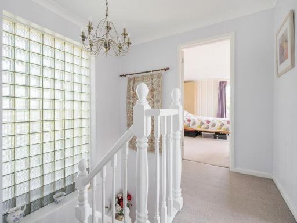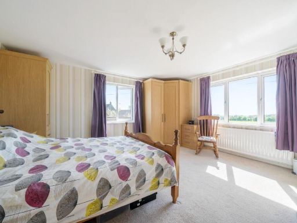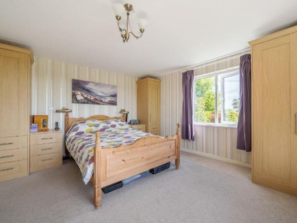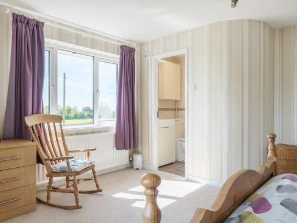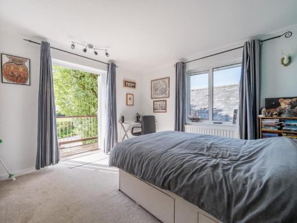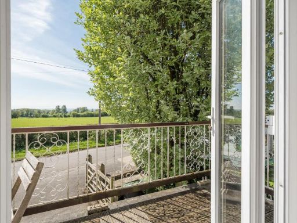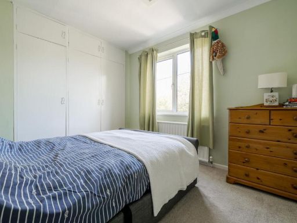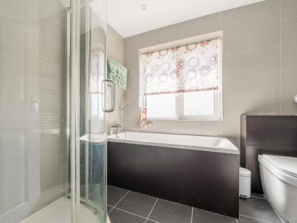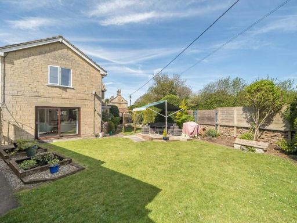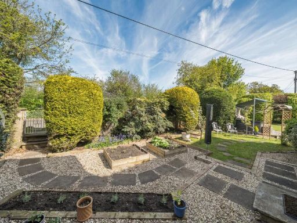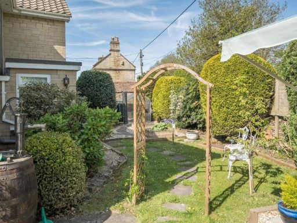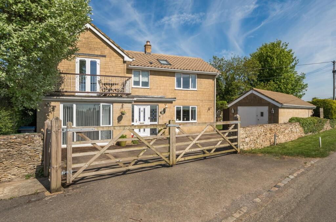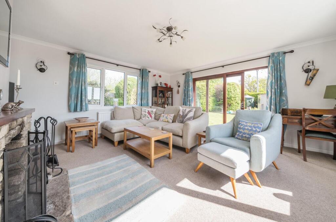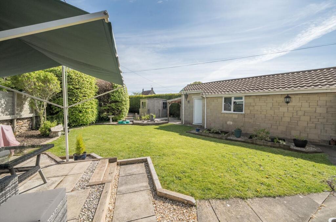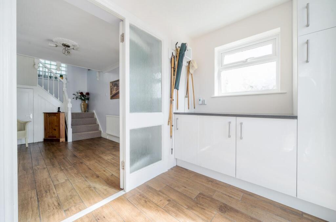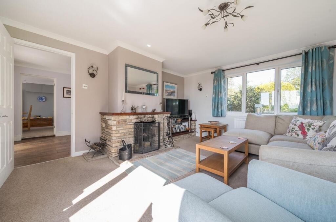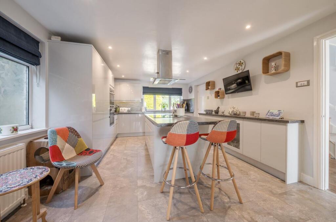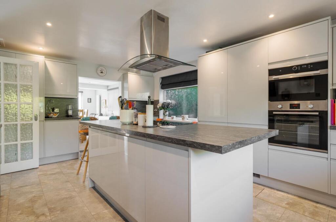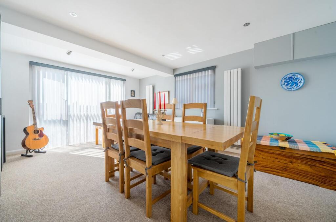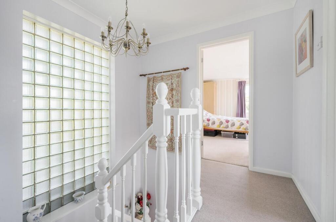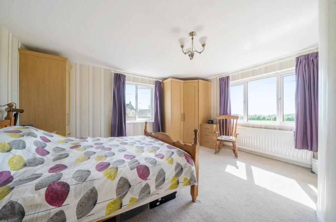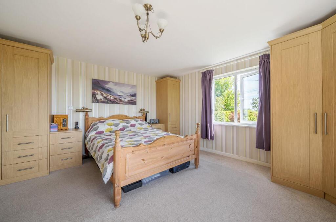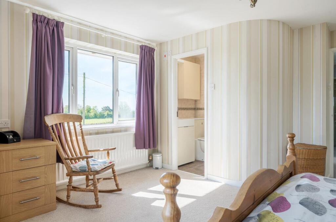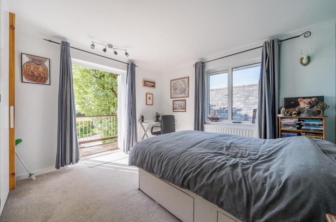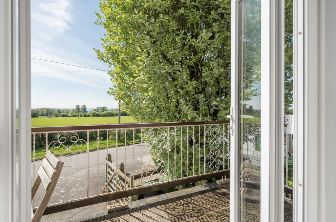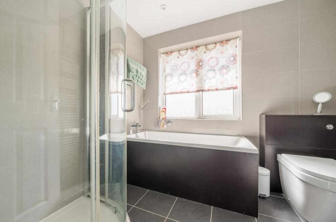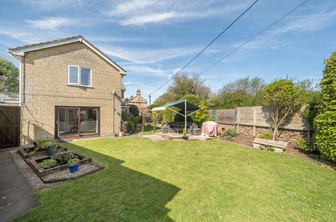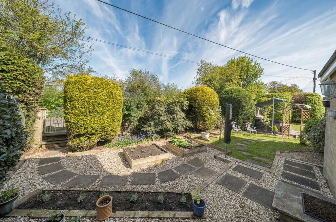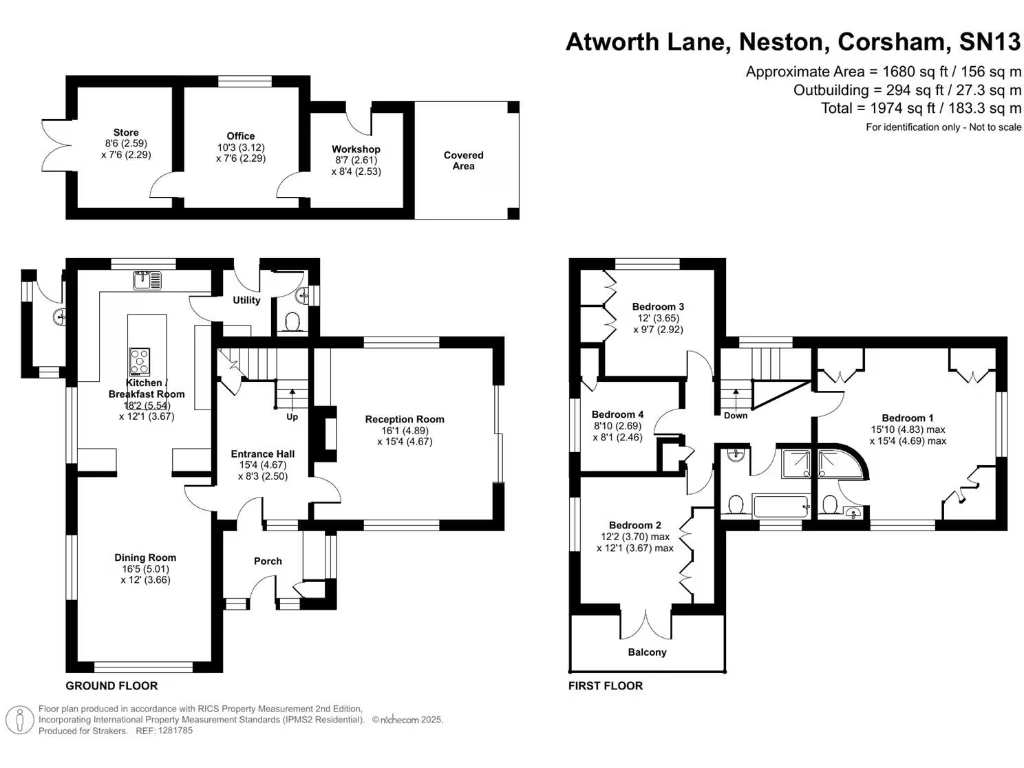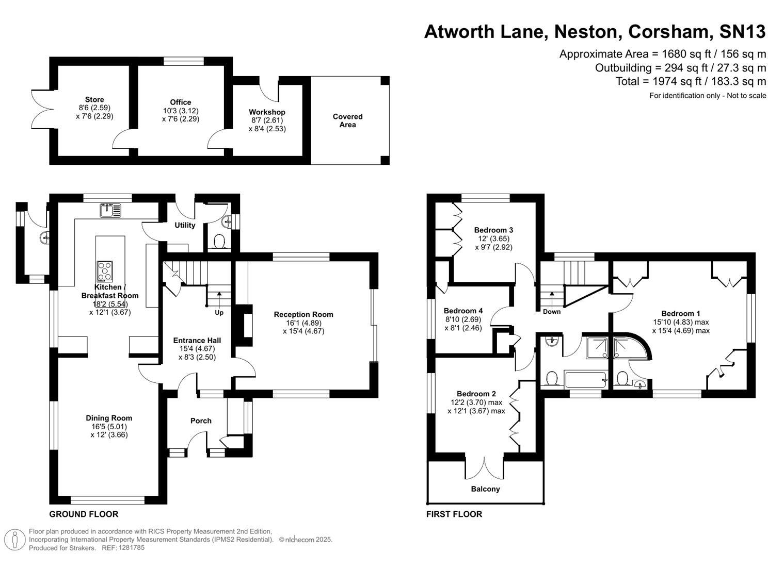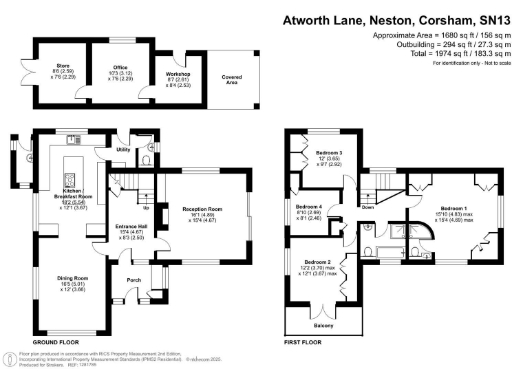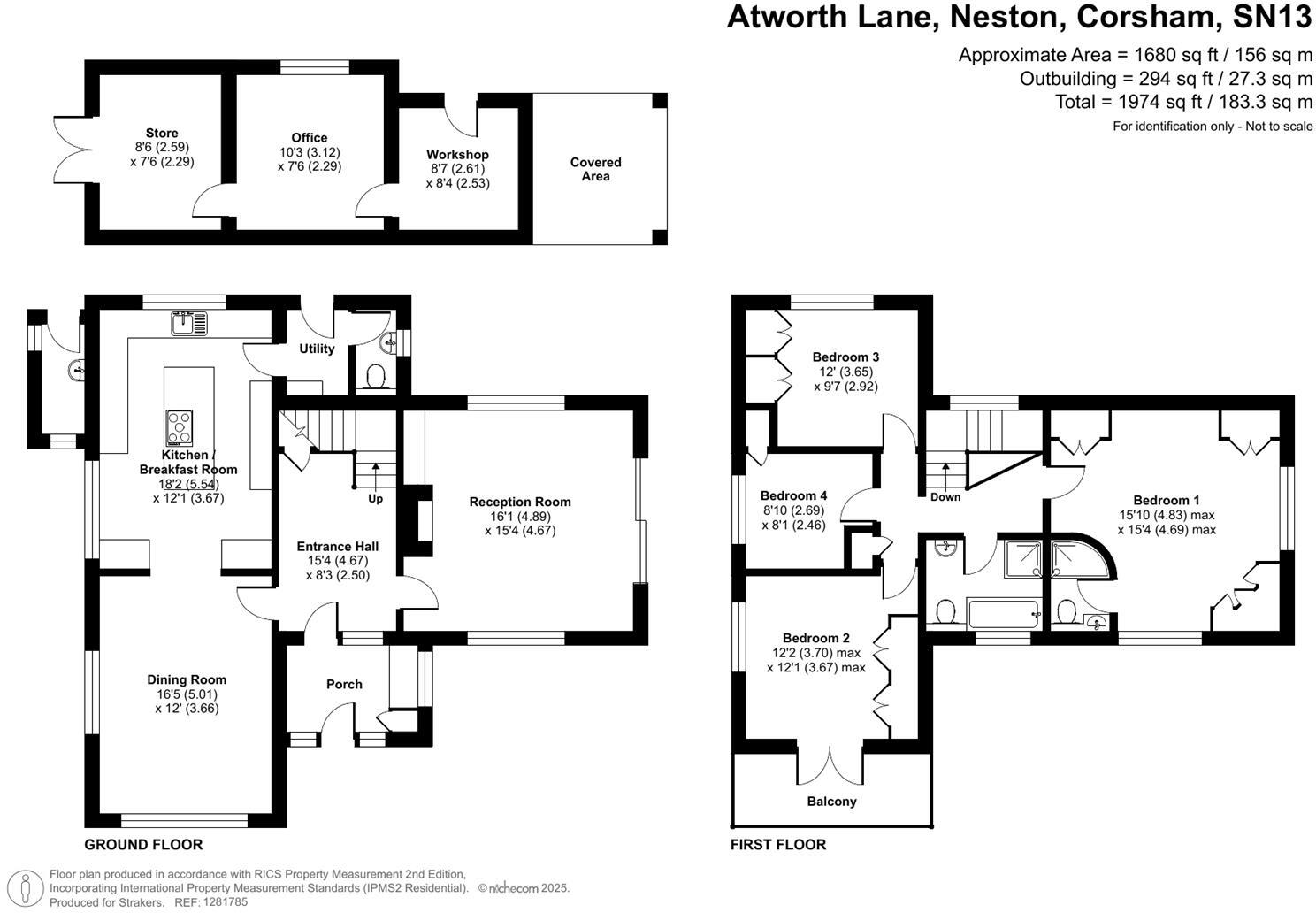Summary - 2 ATWORTH LANE NESTON CORSHAM SN13 9TH
4 bed 2 bath Detached
Spacious four-bedroom house with large gardens and village location for family life.
4 bedrooms including en-suite principal bedroom and balcony to front views|Large corner plot with private, well-landscaped gardens and dry stone walls|Spacious reception rooms, triple-aspect sitting room with open fireplace|Detached garage with workshop, driveway parking for at least four cars|Home office and additional outbuildings; good scope for flexible use|Built 1950–1966; cavity walls assumed uninsulated — potential improvement works|Double glazing installed before 2002; may not meet current efficiency standards|Council Tax Band D; no reported flood risk
Set on a generous corner plot on the edge of Neston, this mature four-bedroom detached house offers substantial family living with long countryside views to the front. The property’s large reception rooms, triple-aspect sitting room with open fireplace and dining room opening to a fitted kitchen breakfast area give flexible space for daily family life and entertaining. A detached garage with workshop, substantial driveway parking for four cars and private enclosed gardens enhance the home’s practical credentials.
Upstairs the principal bedroom benefits from fitted wardrobes and an en-suite, two further double bedrooms (one with a balcony taking in the views) and a generous single bedroom provide comfortable accommodation for children or guests. There is a family bathroom with separate shower, a separate WC and useful utility and cloakroom on the ground floor. A dedicated home office and additional outbuildings increase scope for home-working or hobby use.
The village location is a strong local asset: Neston village facilities, a highly regarded primary school and easy access to Corsham and Bath are all close by. Communications are good with fast broadband, excellent mobile signal and easy road links to the M4 and rail services from nearby towns. Gardens are private and well landscaped, enclosed by stone walls and hedging for a rural feel.
Important practical points: the house dates from the mid-20th century and the cavity walls are assumed to be uninsulated; the double glazing installed before 2002 may not meet modern standards. Energy performance is C. Council Tax Band D. This is a substantial family house with scope to update and personalise rather than a turnkey modern property.
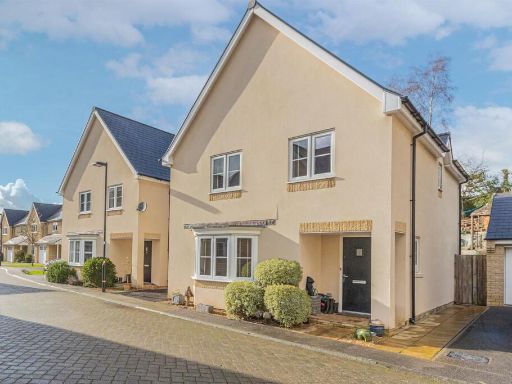 4 bedroom detached house for sale in The Stoneworks, Neston, Corsham, SN13 — £535,000 • 4 bed • 2 bath • 1185 ft²
4 bedroom detached house for sale in The Stoneworks, Neston, Corsham, SN13 — £535,000 • 4 bed • 2 bath • 1185 ft²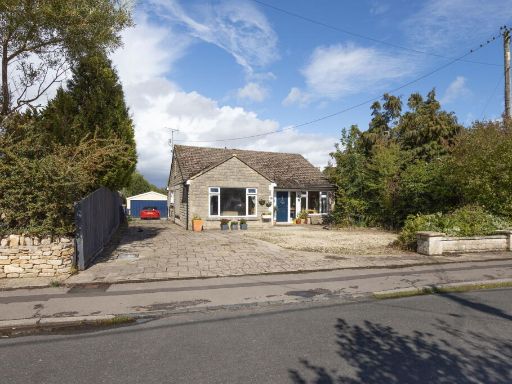 4 bedroom detached bungalow for sale in Brockleaze, Neston, Corsham, Wiltshire, SN13 — £500,000 • 4 bed • 2 bath • 1885 ft²
4 bedroom detached bungalow for sale in Brockleaze, Neston, Corsham, Wiltshire, SN13 — £500,000 • 4 bed • 2 bath • 1885 ft²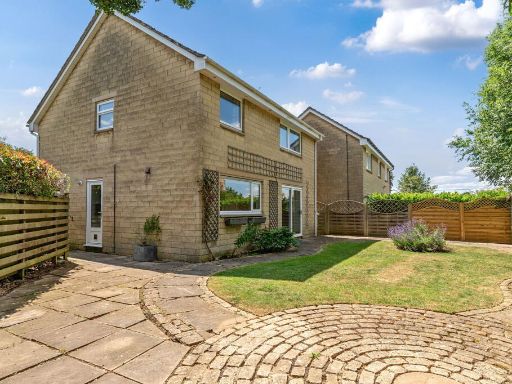 4 bedroom detached house for sale in Pitts Croft, Neston, Corsham, SN13 — £500,000 • 4 bed • 2 bath • 1294 ft²
4 bedroom detached house for sale in Pitts Croft, Neston, Corsham, SN13 — £500,000 • 4 bed • 2 bath • 1294 ft²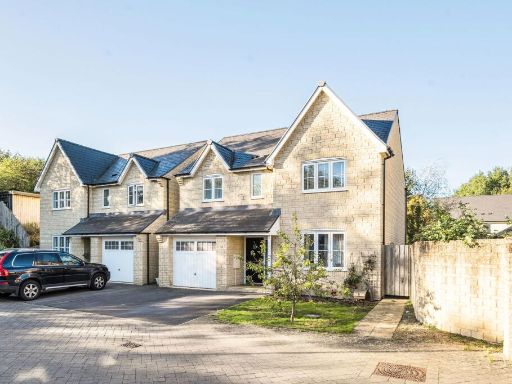 4 bedroom detached house for sale in The Stoneworks, Neston, SN13 — £550,000 • 4 bed • 3 bath • 1417 ft²
4 bedroom detached house for sale in The Stoneworks, Neston, SN13 — £550,000 • 4 bed • 3 bath • 1417 ft²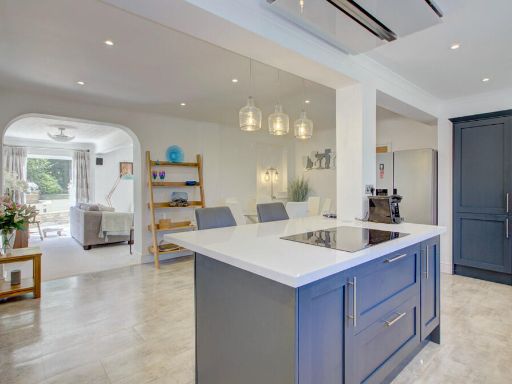 5 bedroom detached house for sale in Upper Potley, Neston, SN13 — £800,000 • 5 bed • 3 bath • 3149 ft²
5 bedroom detached house for sale in Upper Potley, Neston, SN13 — £800,000 • 5 bed • 3 bath • 3149 ft²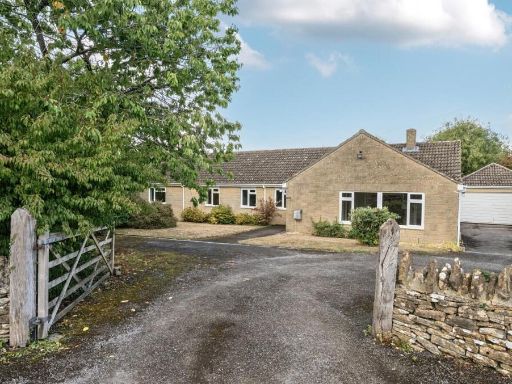 4 bedroom bungalow for sale in Wadswick Lane, Neston, SN13 — £650,000 • 4 bed • 1 bath • 2192 ft²
4 bedroom bungalow for sale in Wadswick Lane, Neston, SN13 — £650,000 • 4 bed • 1 bath • 2192 ft²