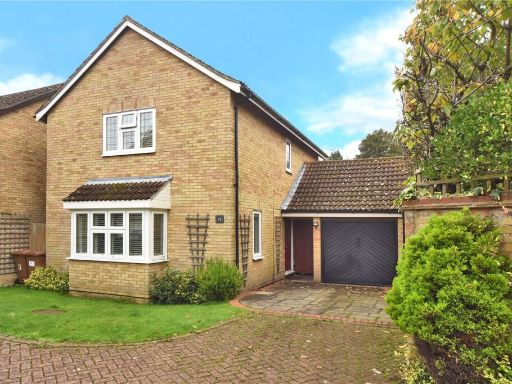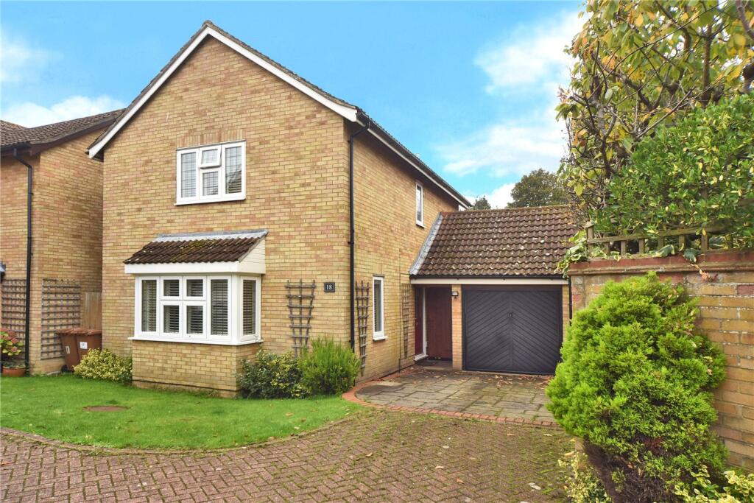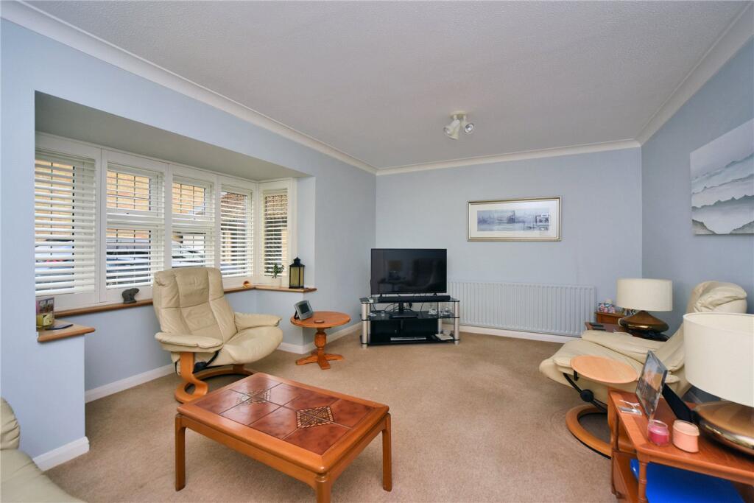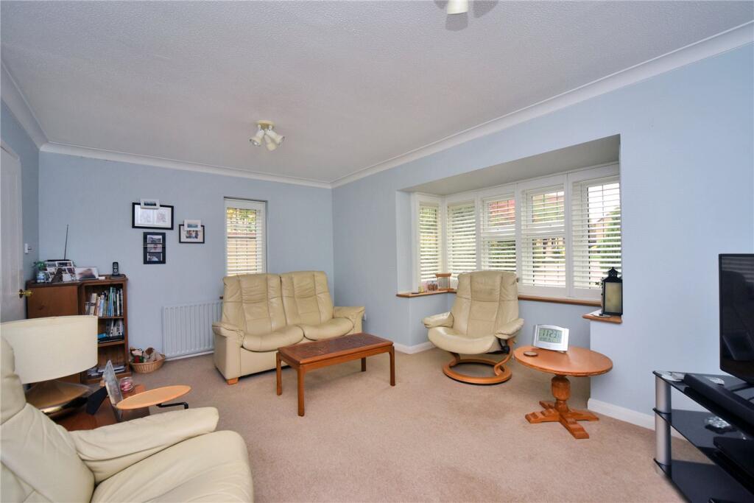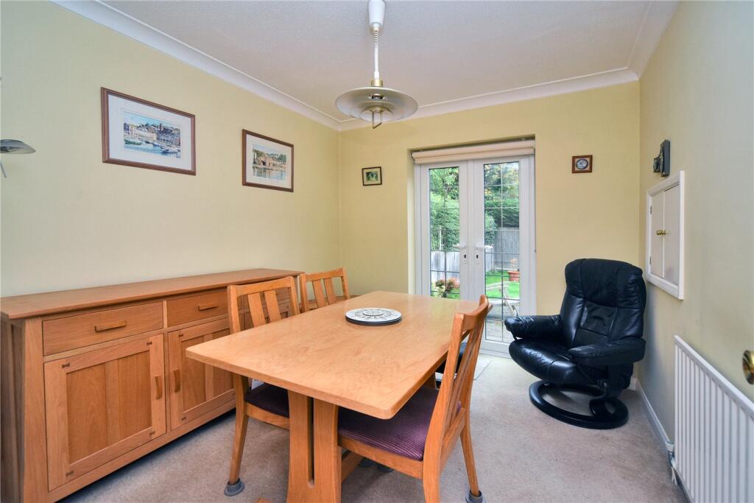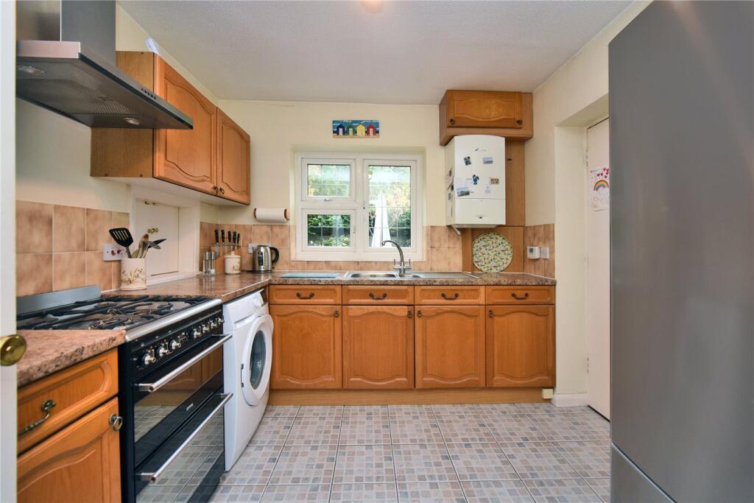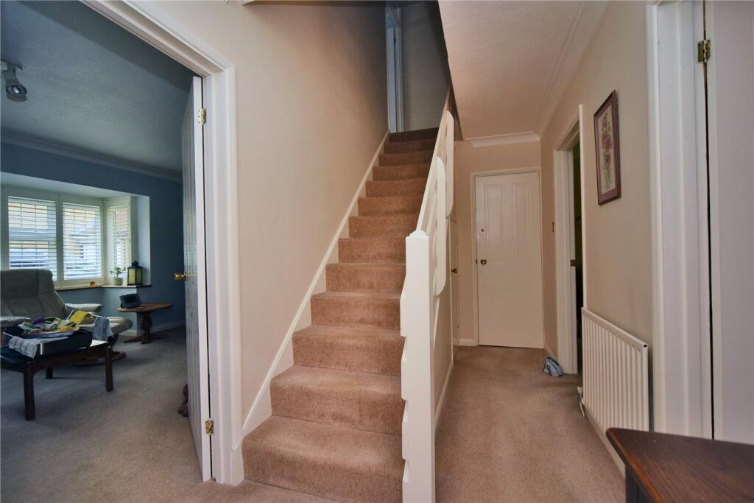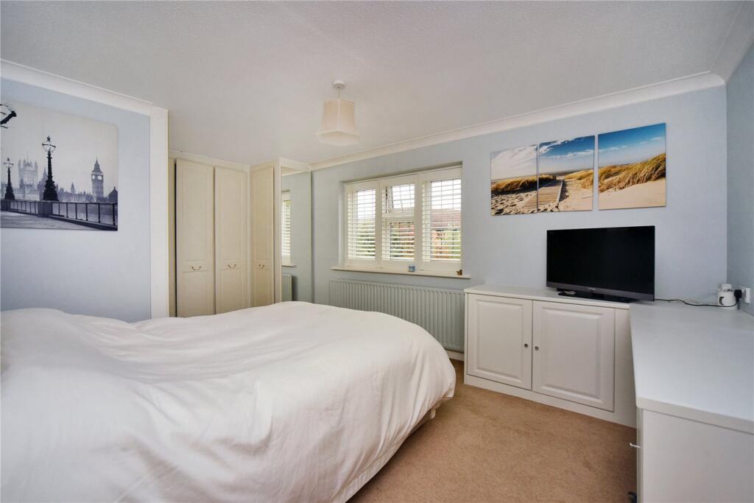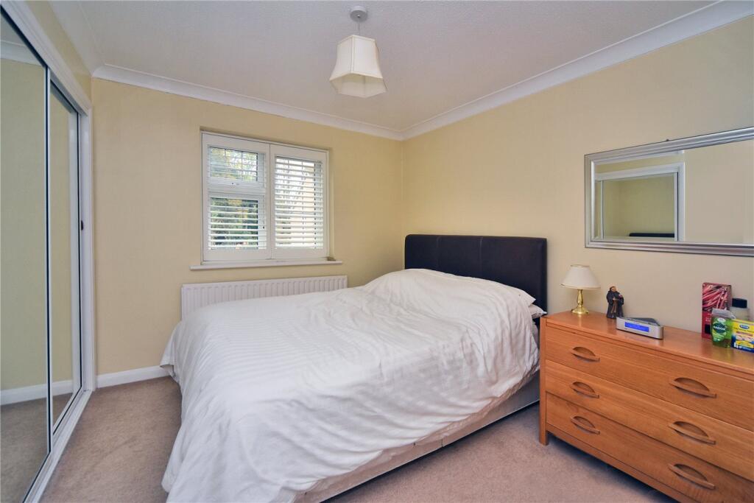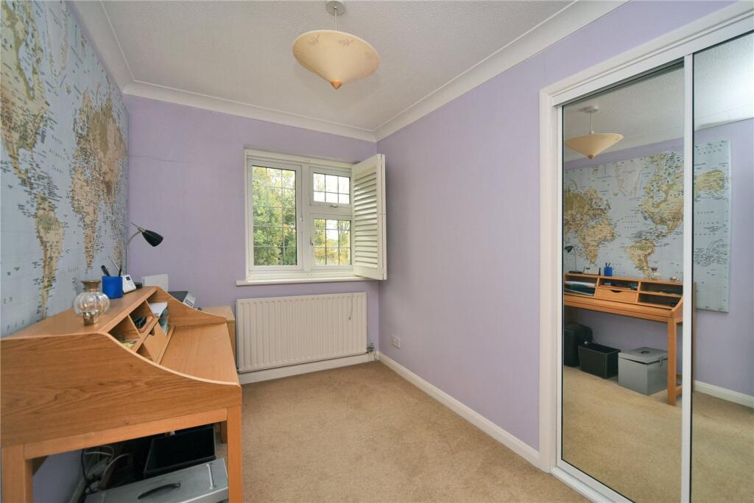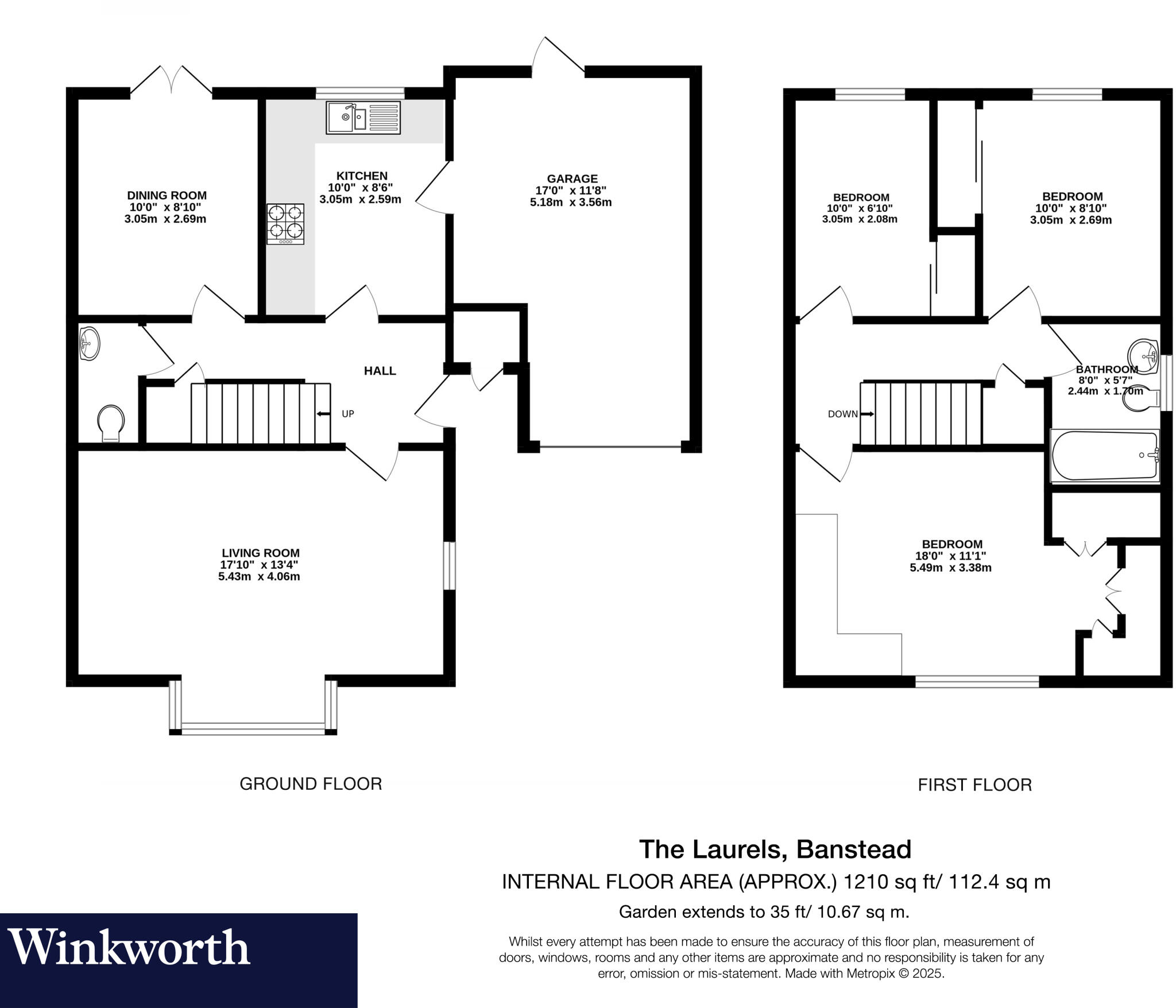Summary - 19, THE LAURELS, BANSTEAD SM7 2HG
3 bed 1 bath Detached
Quiet cul-de-sac living with private garden and countryside views.
Detached three-bedroom house with attached single garage and driveway
Rear garden backing onto open pasture with mature screening
Separate dining room opening to garden; square bay living room
Mains gas boiler and radiators; double glazing throughout (pre-2002)
Single family bathroom only — may limit busy households
Freehold tenure; built circa 1983–1990 (standard suburban construction)
Decent plot size and good privacy; excellent mobile and broadband
Expensive council tax band—factor into running costs
Set back in a quiet corner of a small, select development, this well-presented three-bedroom detached house offers comfortable family living with a rare semi-rural outlook. The ground floor flows from an entrance hall to a double-aspect living room with a square bay, separate dining room with doors to the garden, and a fitted kitchen with garage access—practical everyday spaces for family life and entertaining.
Upstairs are three bedrooms: a master with fitted wardrobes and dresser unit, a second double and a generous single, all with built-in storage, plus a family bathroom. The property benefits from mains gas central heating and double glazing throughout (installed before 2002), keeping running costs and comfort straightforward in cooler months.
Outside, the house sits on a decent plot with a lawned front, paved driveway and attached single garage. The rear garden is well screened and backs onto open pasture, providing privacy and an attractive countryside backdrop — a key draw for buyers who want easy access to green spaces while remaining close to town amenities.
Practical considerations: the house has a single family bathroom and the property falls in an expensive council tax band, which will affect ongoing costs. Constructed in the late 20th century, the home is well maintained but shows features from its original build era; buyers seeking extensive modernisation should allow for updates to fittings and finishes over time.
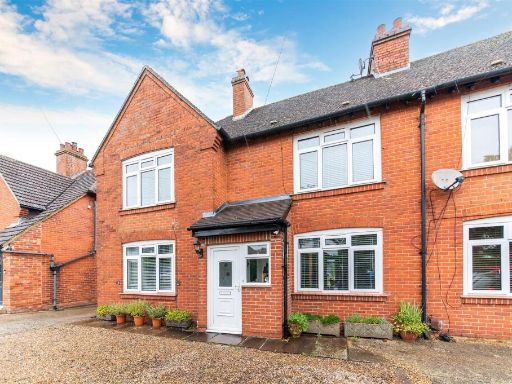 4 bedroom semi-detached house for sale in Kingscroft Road, Banstead, SM7 — £625,000 • 4 bed • 1 bath • 1491 ft²
4 bedroom semi-detached house for sale in Kingscroft Road, Banstead, SM7 — £625,000 • 4 bed • 1 bath • 1491 ft²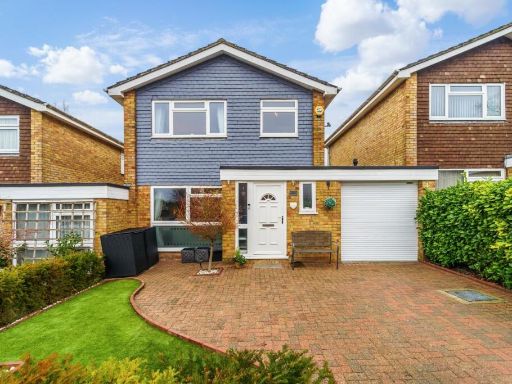 3 bedroom link detached house for sale in Poplar Drive, Banstead, SM7 — £675,000 • 3 bed • 1 bath • 1180 ft²
3 bedroom link detached house for sale in Poplar Drive, Banstead, SM7 — £675,000 • 3 bed • 1 bath • 1180 ft²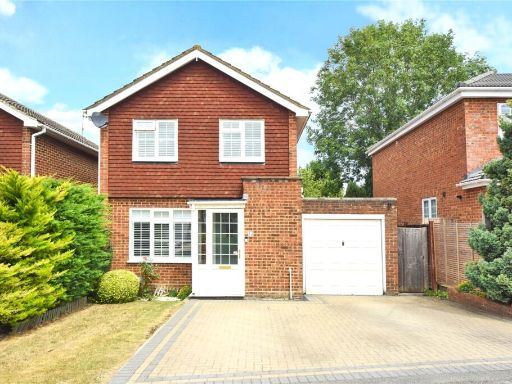 3 bedroom detached house for sale in The Driftway, Banstead, Surrey, SM7 — £585,000 • 3 bed • 1 bath • 1004 ft²
3 bedroom detached house for sale in The Driftway, Banstead, Surrey, SM7 — £585,000 • 3 bed • 1 bath • 1004 ft²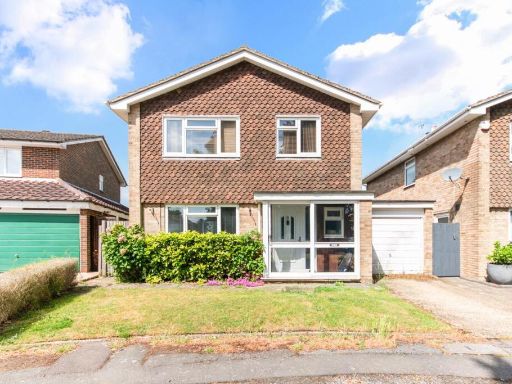 4 bedroom detached house for sale in North Acre, Banstead, SM7 — £700,000 • 4 bed • 1 bath • 1462 ft²
4 bedroom detached house for sale in North Acre, Banstead, SM7 — £700,000 • 4 bed • 1 bath • 1462 ft²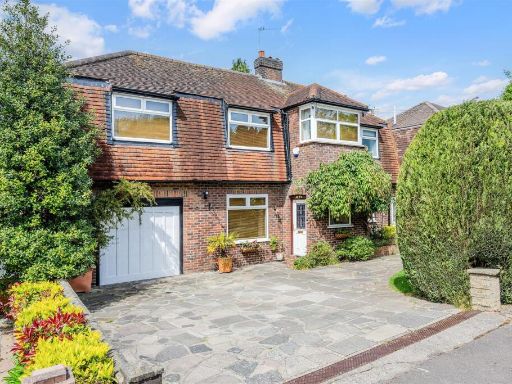 3 bedroom detached house for sale in Green Curve, Banstead, SM7 — £950,000 • 3 bed • 2 bath • 1563 ft²
3 bedroom detached house for sale in Green Curve, Banstead, SM7 — £950,000 • 3 bed • 2 bath • 1563 ft²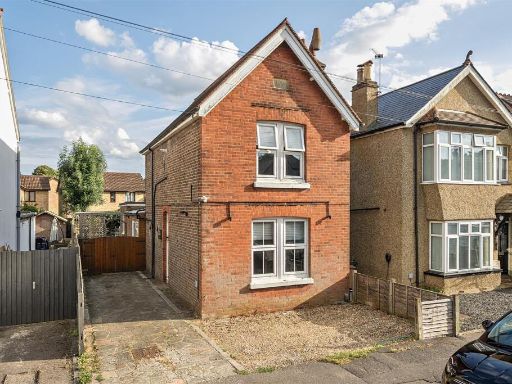 3 bedroom detached house for sale in Lyme Regis Road, Banstead, SM7 — £585,000 • 3 bed • 1 bath • 1127 ft²
3 bedroom detached house for sale in Lyme Regis Road, Banstead, SM7 — £585,000 • 3 bed • 1 bath • 1127 ft²





















