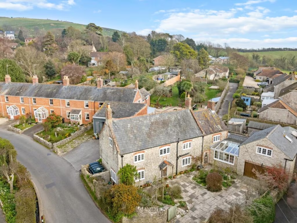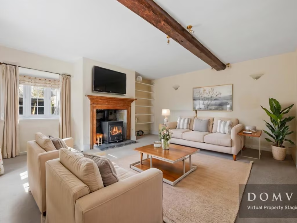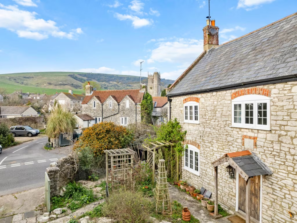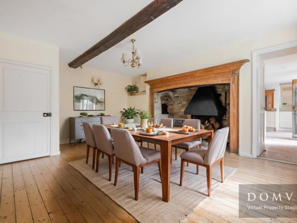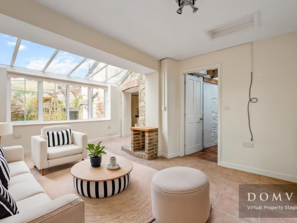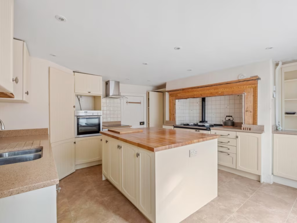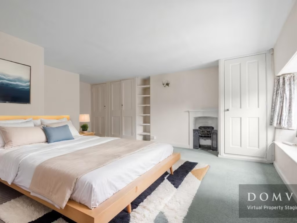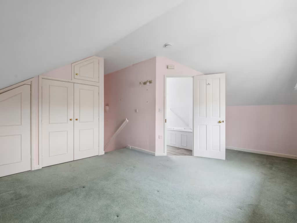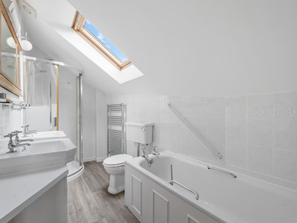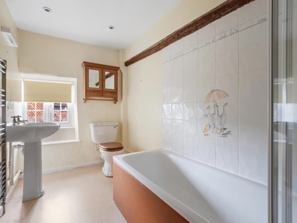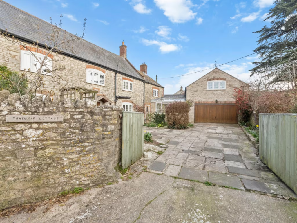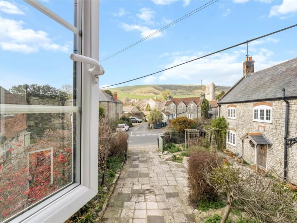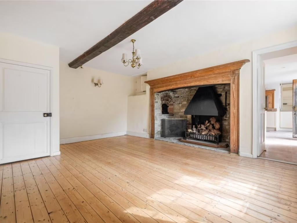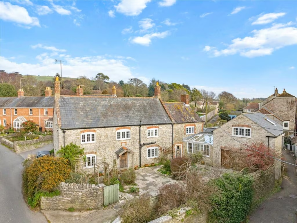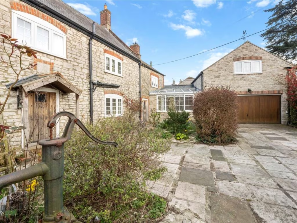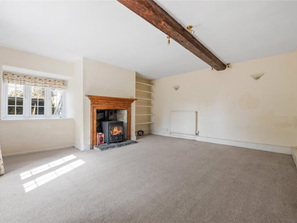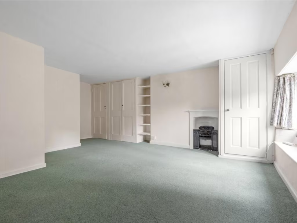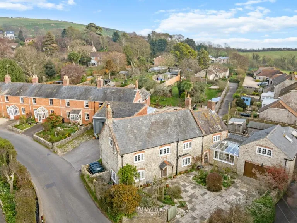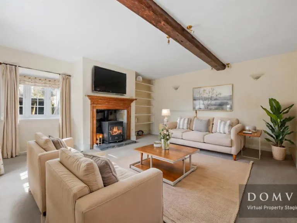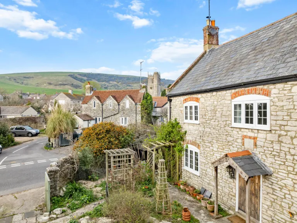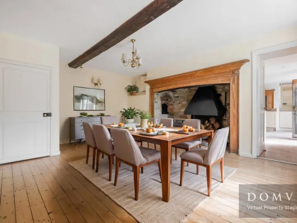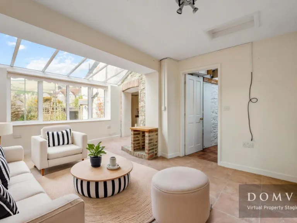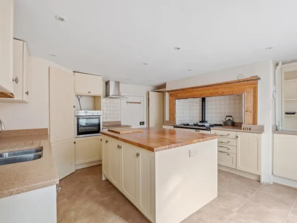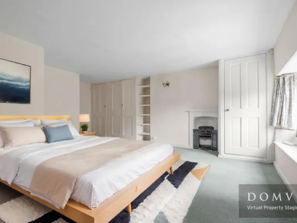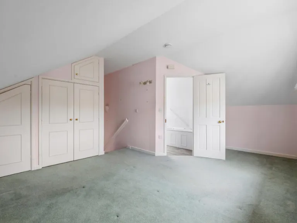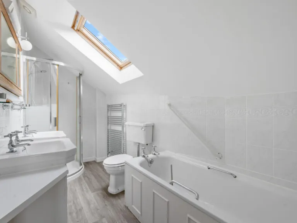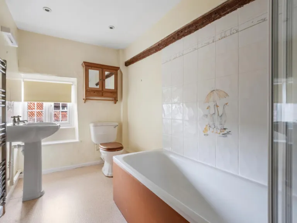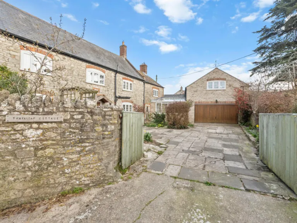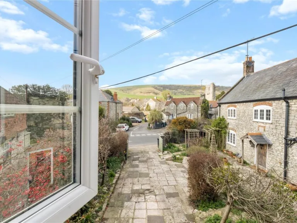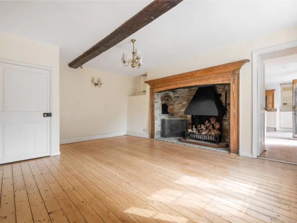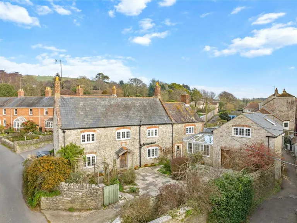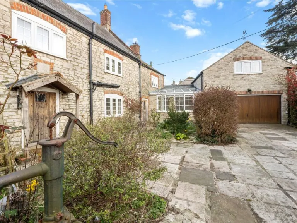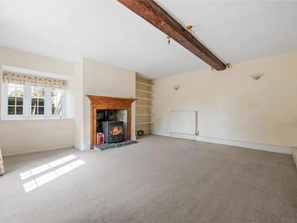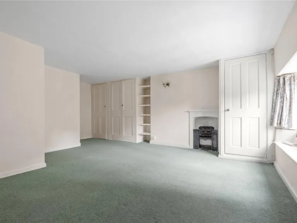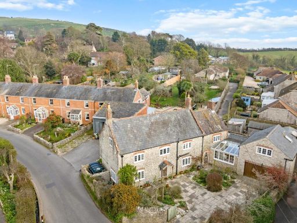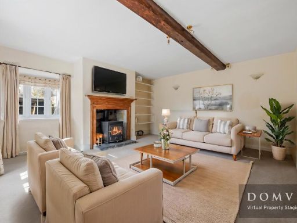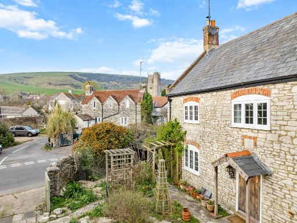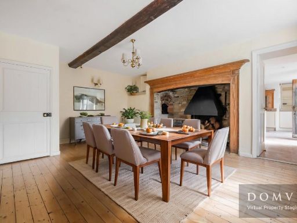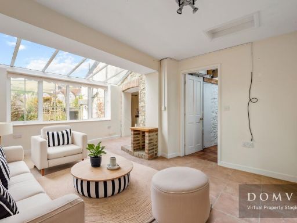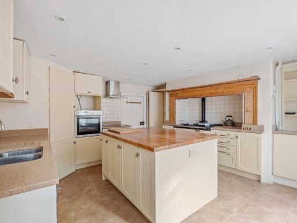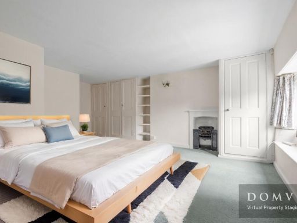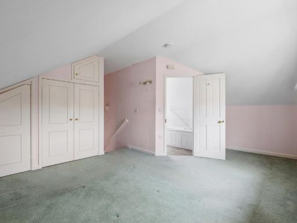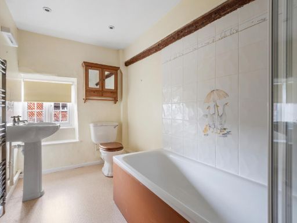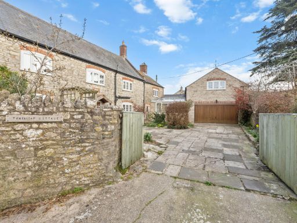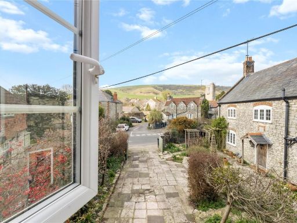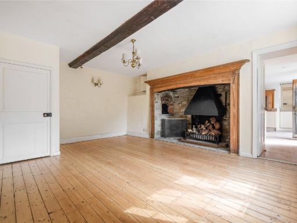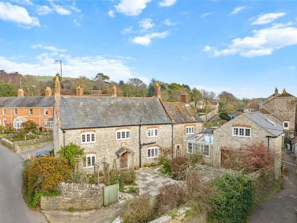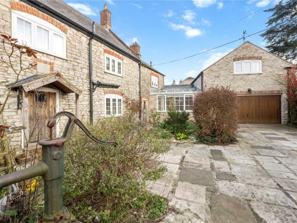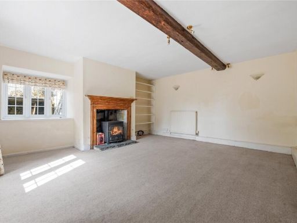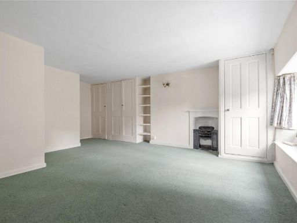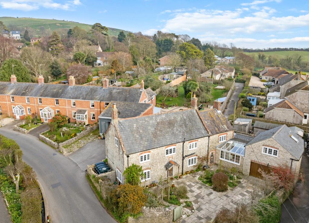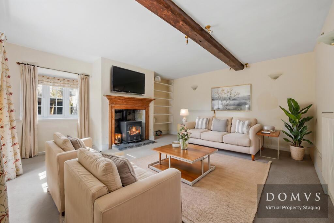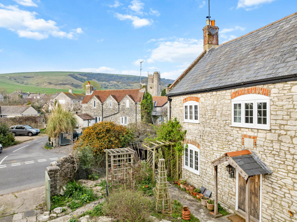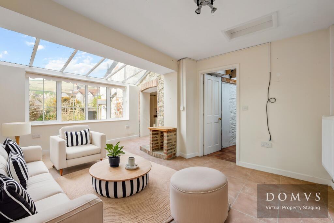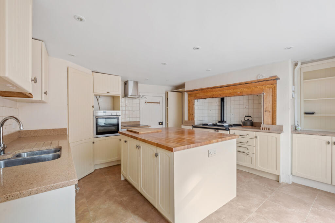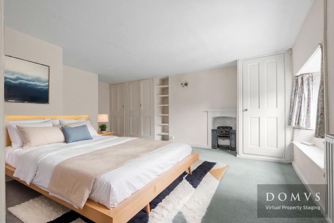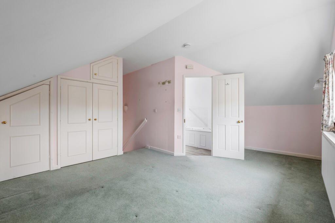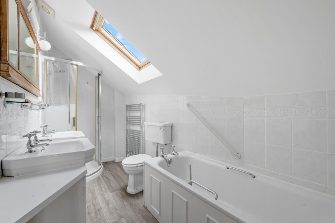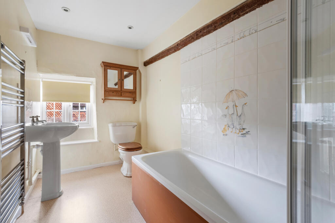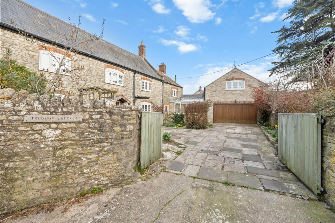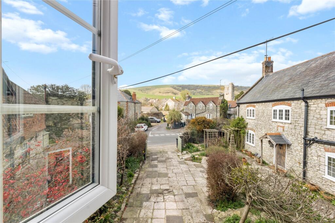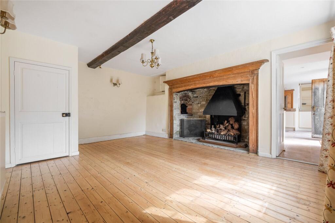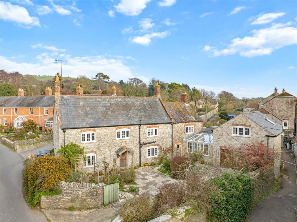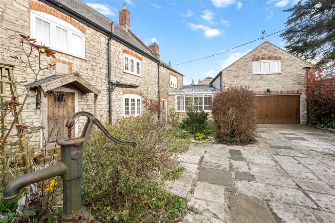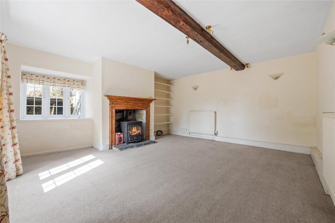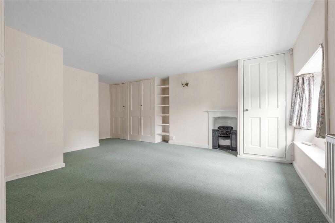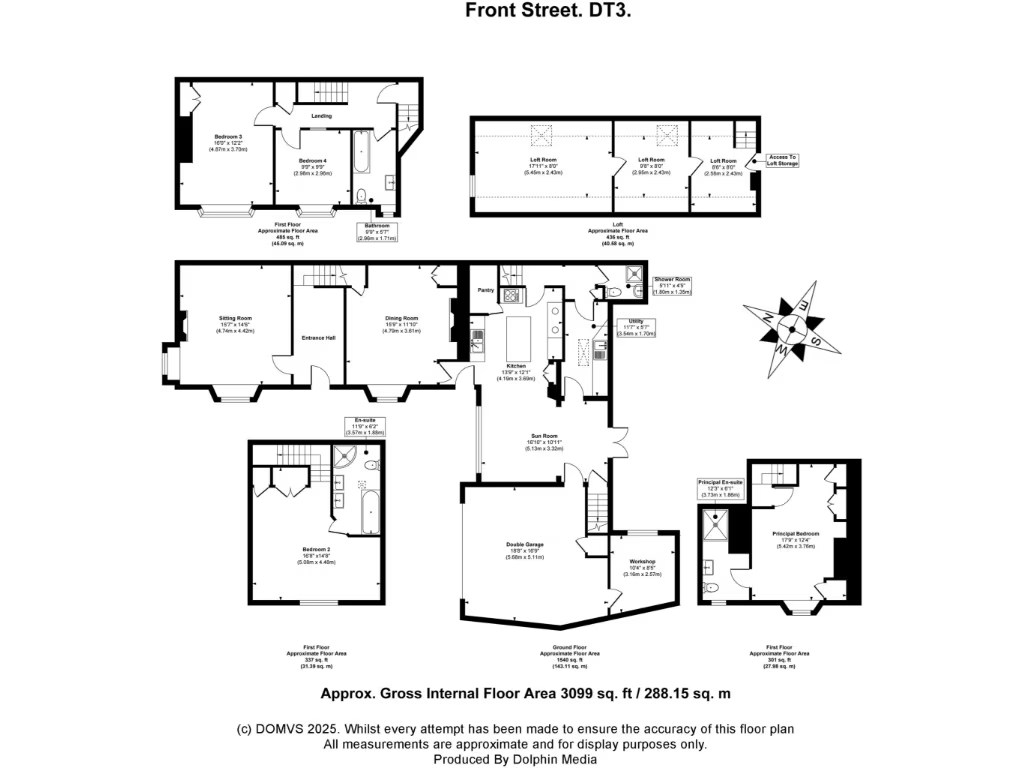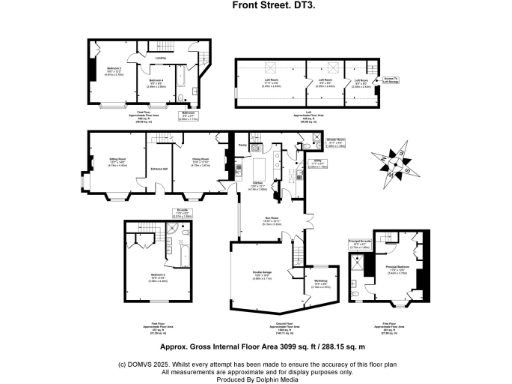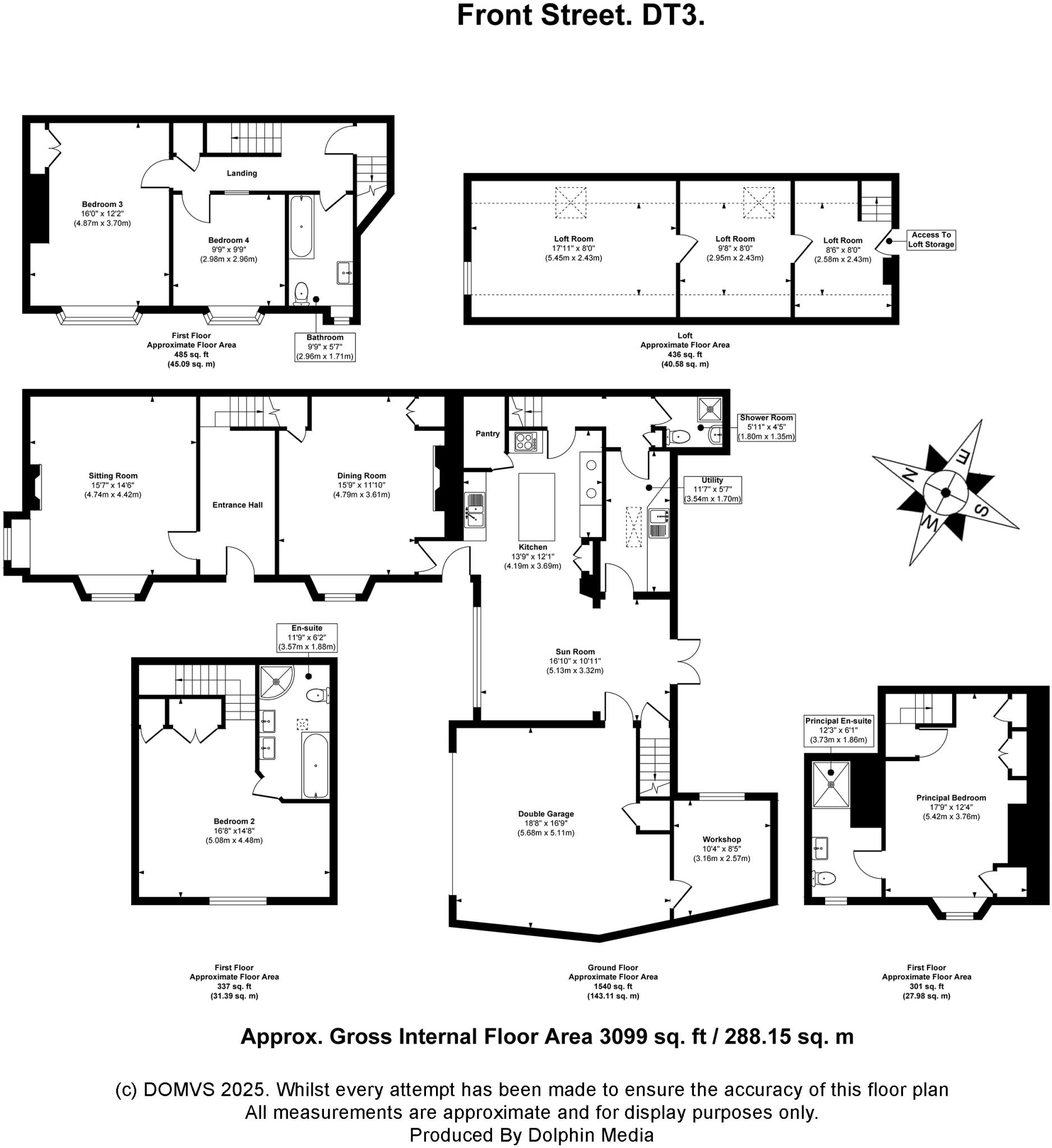Summary - TRAFALGAR COTTAGE, 4 FRONT STREET PORTESHAM WEYMOUTH DT3 4ET
4 bed 4 bath Detached
Spacious 4-bed period home with garage, workshop and village location.
4 double bedrooms and four bathrooms, principal en suite
Extensive living space — approx. 3,099 sq ft (very large)
Period features: inglenook fireplaces, exposed beams, window seats
AGA kitchen with adjoining sunroom and separate pantry/utility
Double garage with ensuite room above; separate workshop
Stone walls likely uninsulated; may require thermal improvements
Oil-fired boiler heating — ongoing fuel and servicing costs
Council tax classed as expensive; average broadband speeds
Trafalgar Cottage is a substantial, stone-built family house dating from 1772, set in the heart of Portesham with extensive internal space (about 3,099 sq ft) and strong period character. Original features include inglenook fireplaces, exposed beams and window seats framing countryside views. The generous kitchen with an AGA and an adjoining sunroom creates a sociable ground-floor hub, while multiple reception rooms and three loft rooms add flexibility for home working, hobbies or extra storage.
Practical benefits include a chequerboard-paved driveway, double garage with a self-contained room above and a separate workshop. The cottage sits on a decent plot with courtyard gardens and is close to local amenities, a primary school and countryside walks; there is no reported flood risk and crime levels are low. Broadband is average but mobile signal is excellent, and the property is sold freehold.
Buyers should note this is an older building with solid Purbeck/granite walls assumed uninsulated, heated by an oil-fired boiler and radiators. Period homes of this age commonly need ongoing maintenance, and improvements such as wall insulation, upgrading services or roof and chimney checks may be required. Council tax is described as expensive — factor that into running costs.
This house will suit families seeking roomy, characterful accommodation near the Jurassic Coast, or buyers who appreciate historic charm and who are prepared to invest in sensitive upgrades. The layout’s versatility also offers scope for home offices, guest accommodation above the garage or conversion of loft spaces (subject to consents).
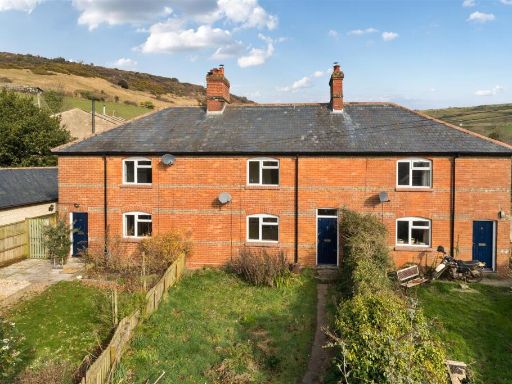 2 bedroom house for sale in Back Street, Portesham, Weymouth, DT3 — £180,000 • 2 bed • 1 bath • 865 ft²
2 bedroom house for sale in Back Street, Portesham, Weymouth, DT3 — £180,000 • 2 bed • 1 bath • 865 ft²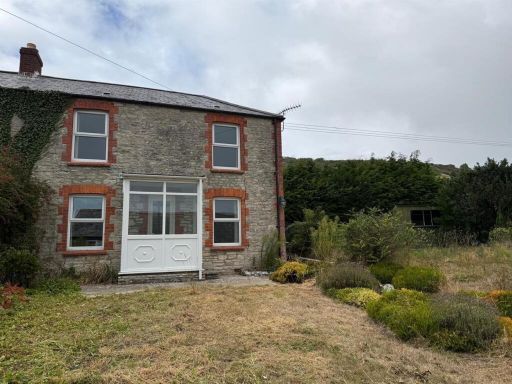 3 bedroom semi-detached house for sale in Back Street, Portesham, Weymouth, DT3 — £325,000 • 3 bed • 1 bath • 803 ft²
3 bedroom semi-detached house for sale in Back Street, Portesham, Weymouth, DT3 — £325,000 • 3 bed • 1 bath • 803 ft²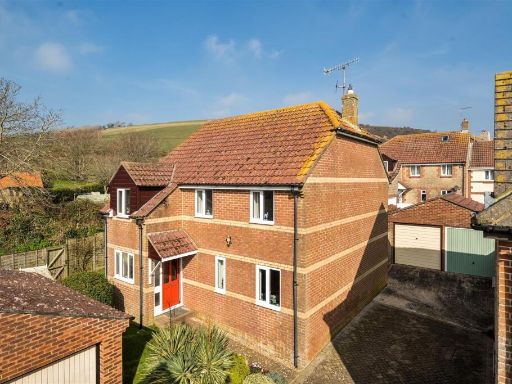 4 bedroom detached house for sale in Frys Close, Portesham, Weymouth, DT3 — £400,000 • 4 bed • 2 bath • 1371 ft²
4 bedroom detached house for sale in Frys Close, Portesham, Weymouth, DT3 — £400,000 • 4 bed • 2 bath • 1371 ft²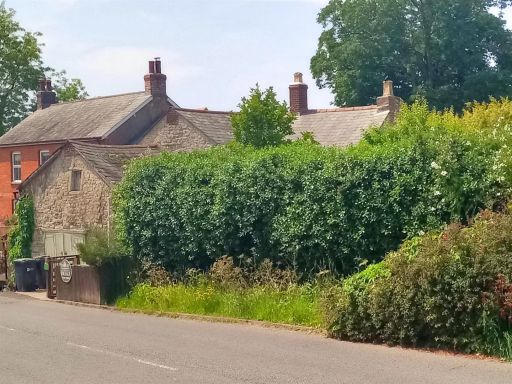 3 bedroom cottage for sale in Front Street, Portesham, Weymouth, DT3 — £200,000 • 3 bed • 1 bath • 813 ft²
3 bedroom cottage for sale in Front Street, Portesham, Weymouth, DT3 — £200,000 • 3 bed • 1 bath • 813 ft²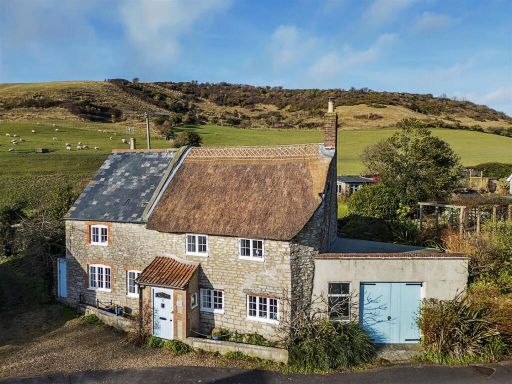 3 bedroom detached house for sale in Back Street, Portesham, Weymouth, DT3 — £625,000 • 3 bed • 2 bath • 1934 ft²
3 bedroom detached house for sale in Back Street, Portesham, Weymouth, DT3 — £625,000 • 3 bed • 2 bath • 1934 ft²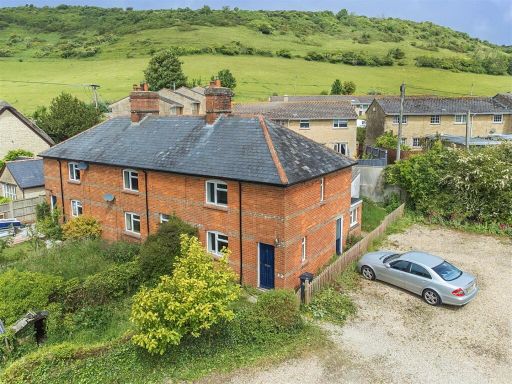 3 bedroom house for sale in Back Street, Portesham, Weymouth, DT3 — £220,000 • 3 bed • 1 bath • 865 ft²
3 bedroom house for sale in Back Street, Portesham, Weymouth, DT3 — £220,000 • 3 bed • 1 bath • 865 ft²