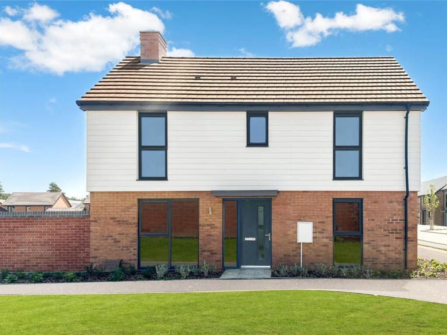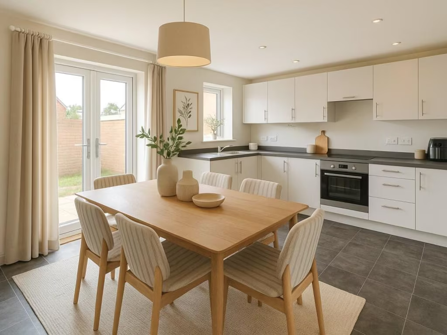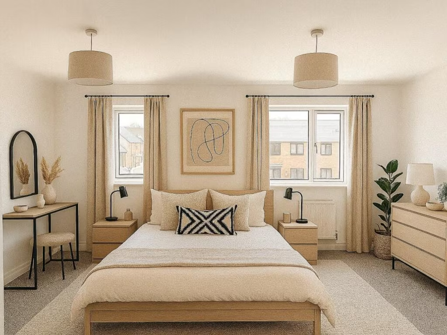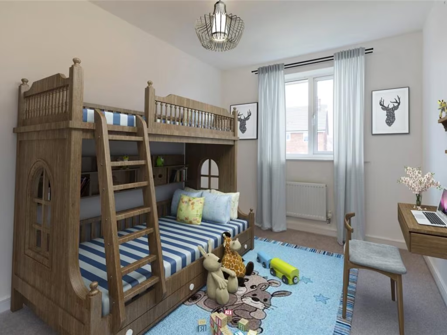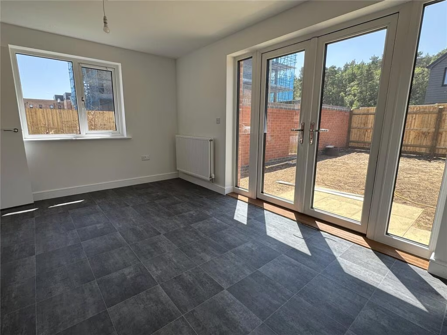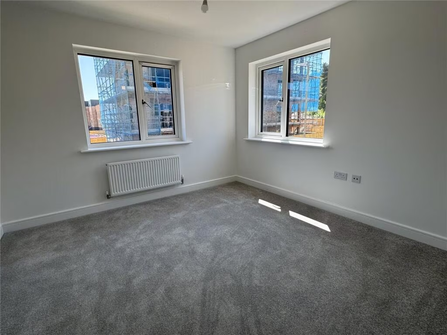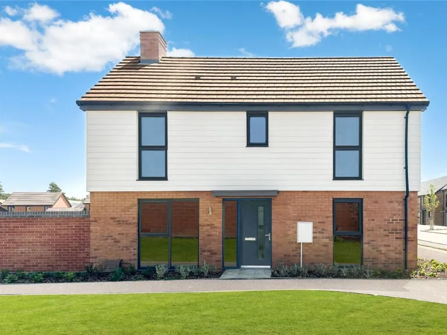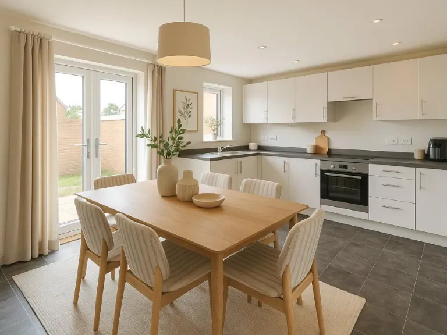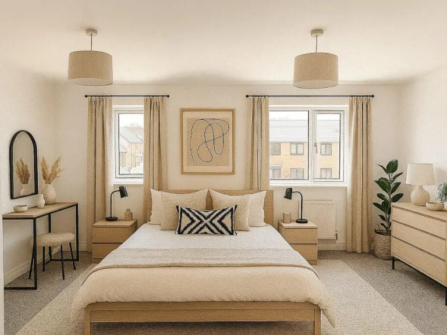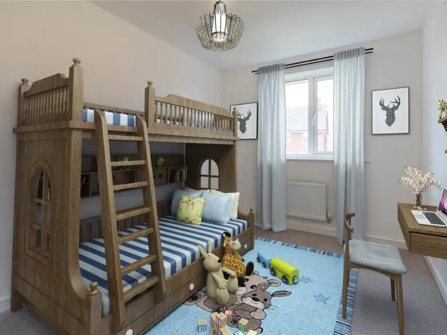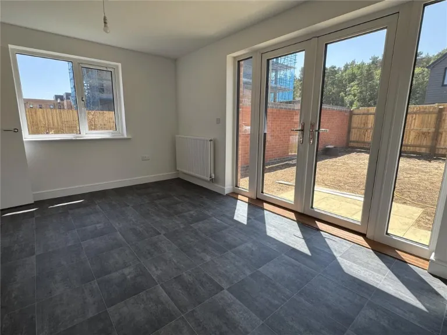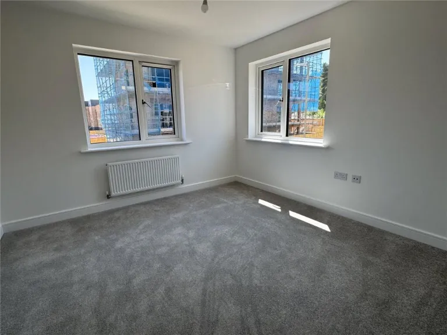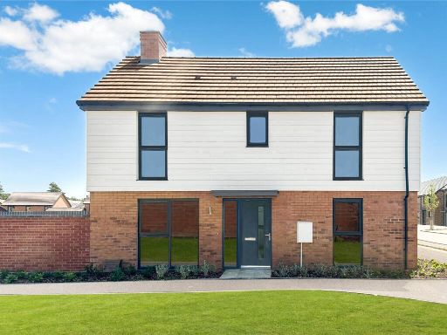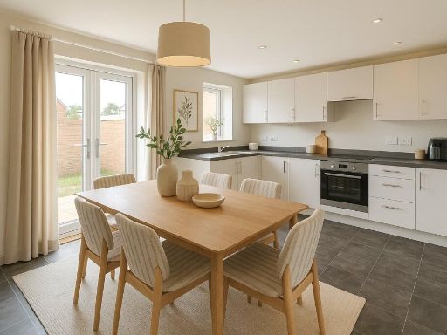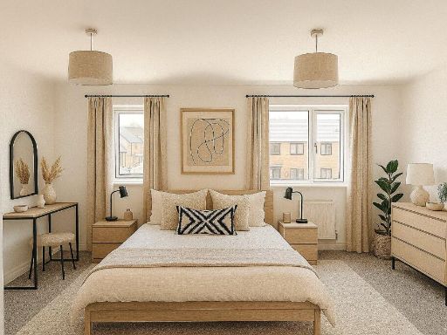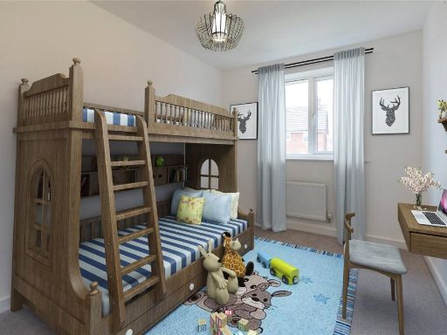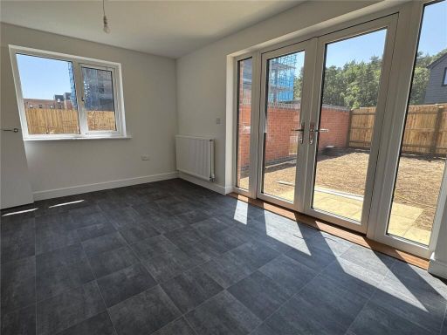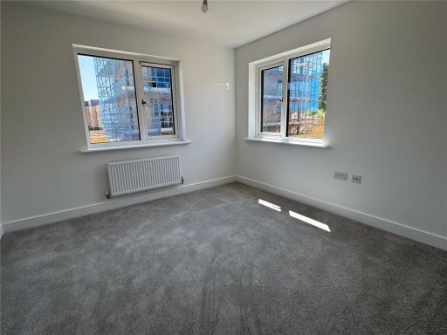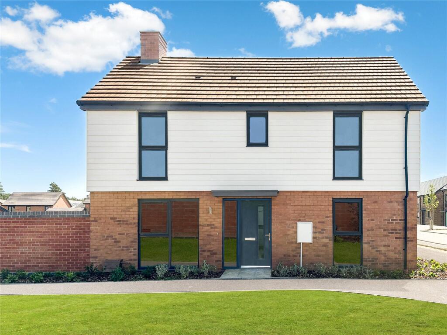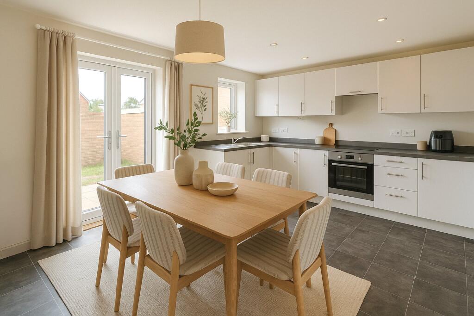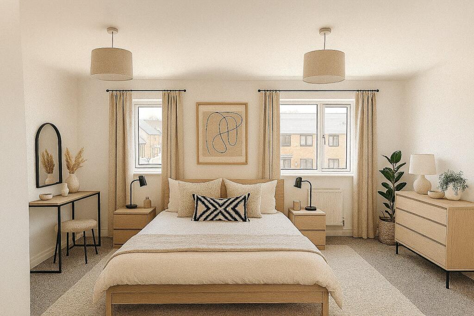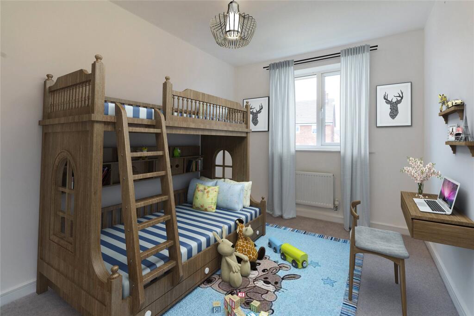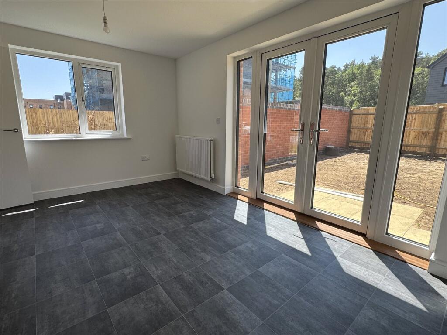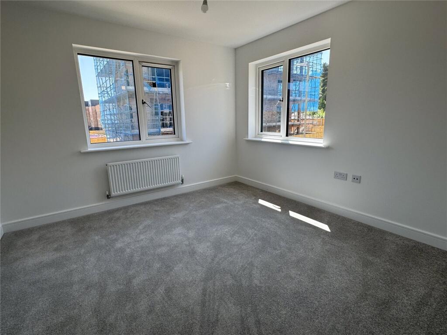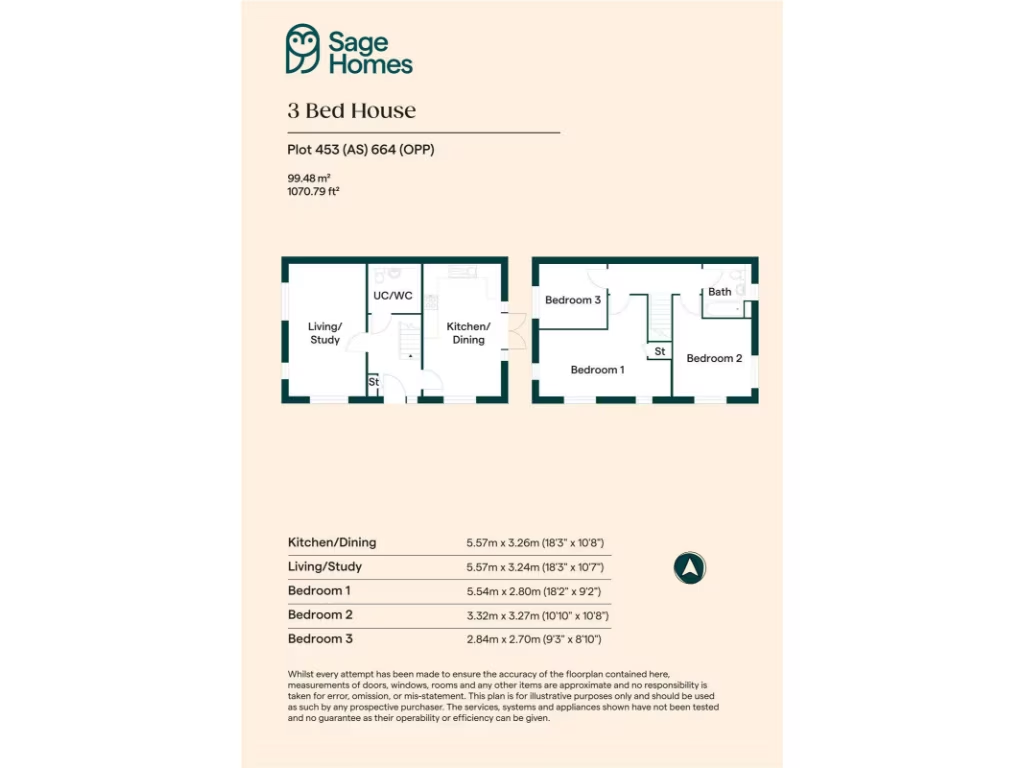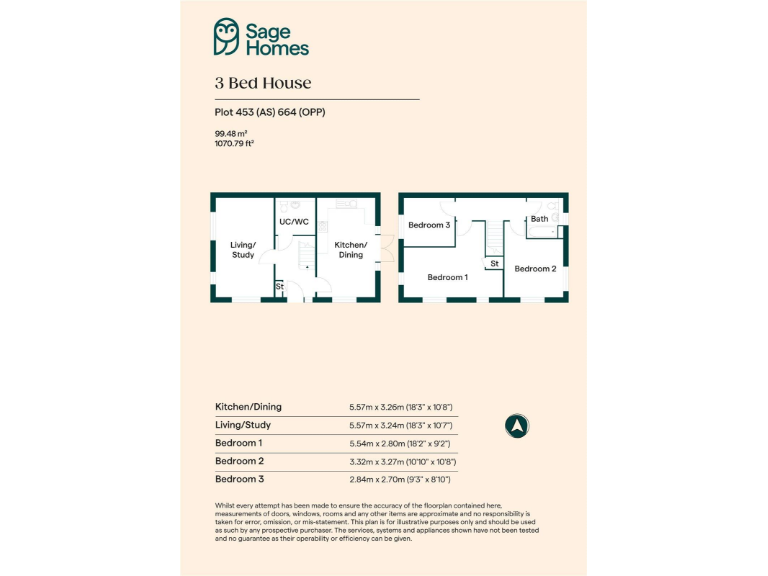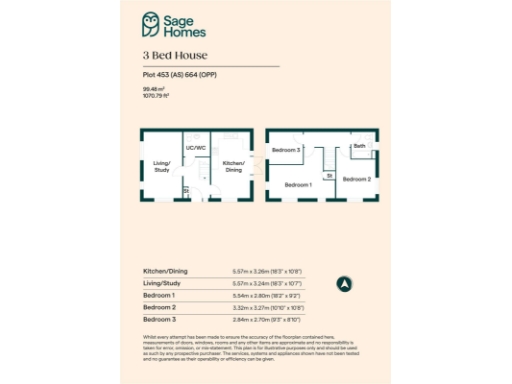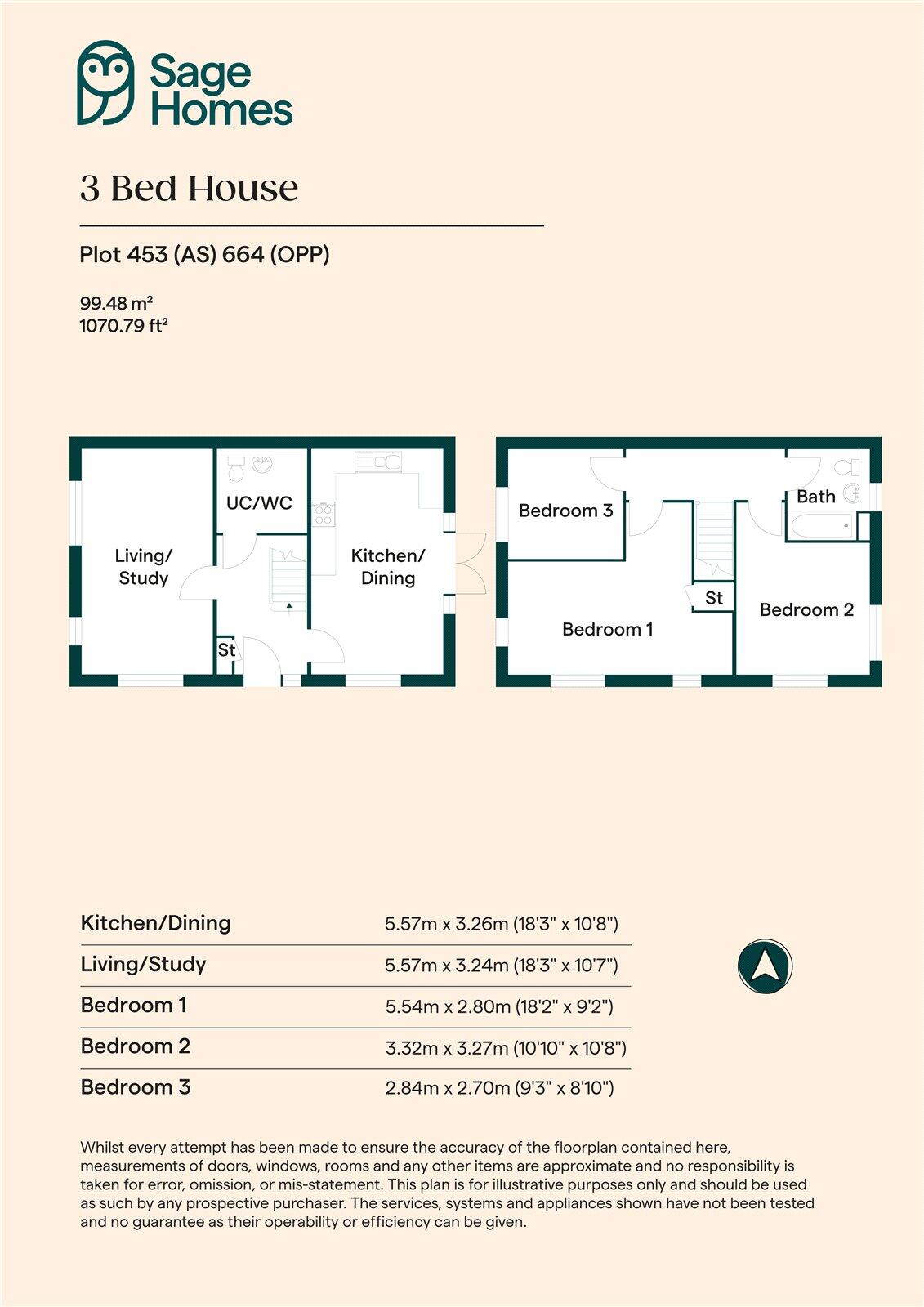Summary - Chadwick Avenue, Bordon, Hampshire GU35 9FD
3 bed 2 bath Detached
40% shared ownership available — new detached home with garage, garden and good transport links..
Brand-new 3-bed detached home, approx. 1,070 sq ft
Shared Ownership from 40% — £166,000 (rent approx. £570.63 pcm)
Garage, driveway parking and enclosed rear garden
Open-plan kitchen/diner plus living room and utility/cloakroom
125-year lease; estimated service charge ~£94.17 pcm (£1,130.04 pa)
Local area connection and eligibility required for purchase
Council tax band TBC; final finishes may vary from images
Excellent travel links; fast broadband and very low crime
A brand-new detached three-bedroom home in Dukes Quarter, Bordon, offered on Shared Ownership from a 40% share. The house provides about 1,070 sq ft of living space with an open-plan kitchen/diner, separate living room, utility/cloakroom, two-storey layout, private rear garden, driveway parking and a garage — sensible family accommodation in a contemporary suburban setting.
This development sits close to green spaces and community amenities including The Shed food and retail hub, a new town centre, leisure facilities and planned cinema. Commuters benefit from strong road links via the A3 and nearby rail connections at Liphook and Farnham. Broadband and mobile signal are reported fast and excellent respectively.
Shared Ownership reduces the upfront cost: a 40% share is listed at £166,000 (approx. rent £570.63 pcm on the remaining 60%). You can buy larger shares later (up to 100% by staircasing). Note eligibility rules and a required local area connection — proof will be needed. Service charges are estimated (around £94.17 pcm or average £1,130.04 annually) and the property sits on a 125-year lease.
Important practical points: council tax band is not yet confirmed; the scheme has local eligibility and residency requirements which may restrict buyers who do not live or work locally. Photos may not exactly represent the specific plot and final fixtures/finishes could differ.
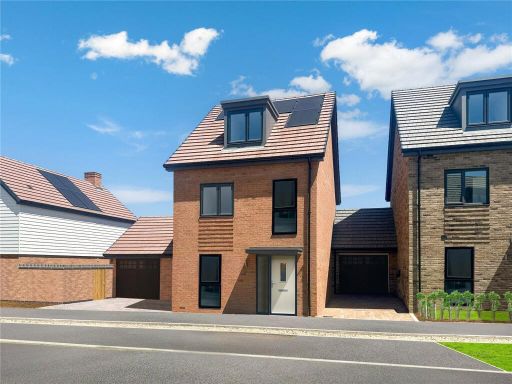 3 bedroom detached house for sale in Chadwick Avenue, Bordon, Hampshire, GU35 — £170,000 • 3 bed • 2 bath • 1225 ft²
3 bedroom detached house for sale in Chadwick Avenue, Bordon, Hampshire, GU35 — £170,000 • 3 bed • 2 bath • 1225 ft²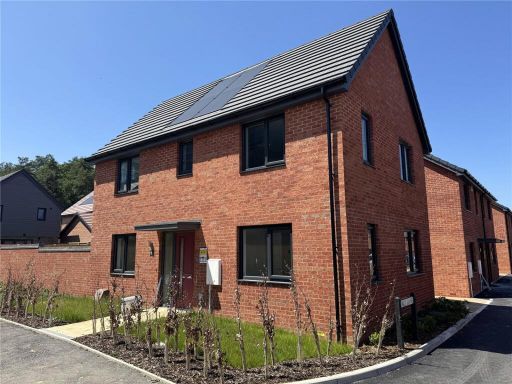 3 bedroom detached house for sale in Rostron Way, Bordon, Hampshire, GU35 — £165,000 • 3 bed • 1 bath • 1070 ft²
3 bedroom detached house for sale in Rostron Way, Bordon, Hampshire, GU35 — £165,000 • 3 bed • 1 bath • 1070 ft²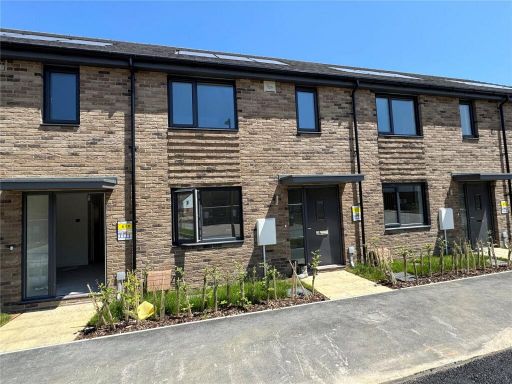 3 bedroom terraced house for sale in Chadwick Avenue, Bordon, Hampshire, GU35 — £150,900 • 3 bed • 1 bath • 969 ft²
3 bedroom terraced house for sale in Chadwick Avenue, Bordon, Hampshire, GU35 — £150,900 • 3 bed • 1 bath • 969 ft²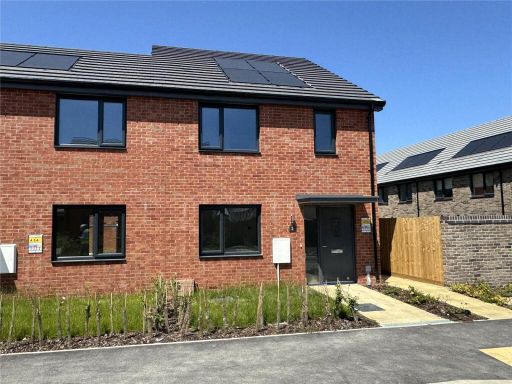 3 bedroom semi-detached house for sale in Markham Street, Bordon, Hampshire, GU35 — £228,000 • 3 bed • 1 bath • 969 ft²
3 bedroom semi-detached house for sale in Markham Street, Bordon, Hampshire, GU35 — £228,000 • 3 bed • 1 bath • 969 ft²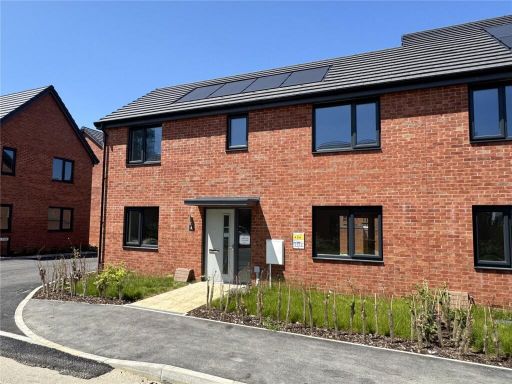 3 bedroom semi-detached house for sale in Markham Street, Bordon, Hampshire, GU35 — £307,500 • 3 bed • 1 bath • 1058 ft²
3 bedroom semi-detached house for sale in Markham Street, Bordon, Hampshire, GU35 — £307,500 • 3 bed • 1 bath • 1058 ft²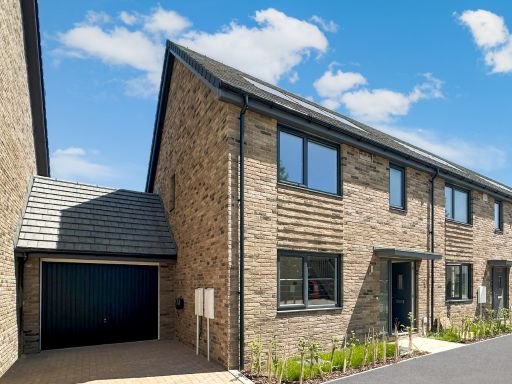 3 bedroom semi-detached house for sale in Bordon,
Hampshire,
East Hampshire,
GU35 9FD, GU35 — £190,000 • 3 bed • 1 bath • 972 ft²
3 bedroom semi-detached house for sale in Bordon,
Hampshire,
East Hampshire,
GU35 9FD, GU35 — £190,000 • 3 bed • 1 bath • 972 ft²