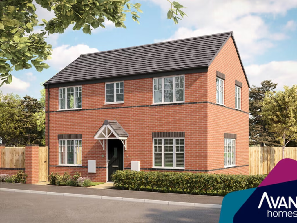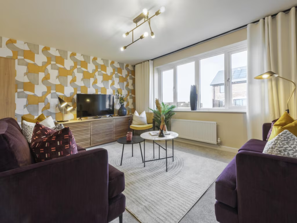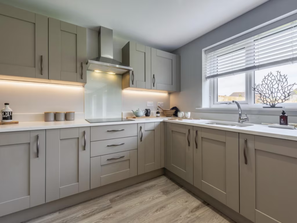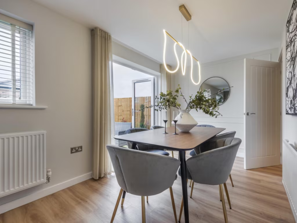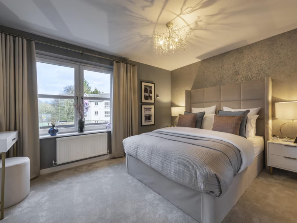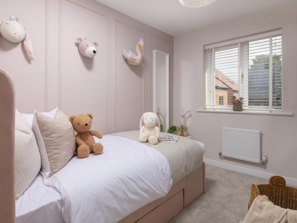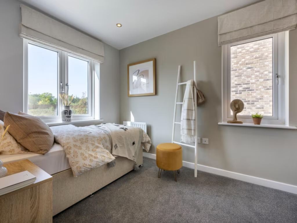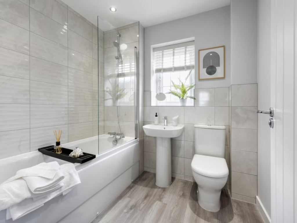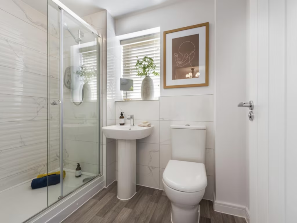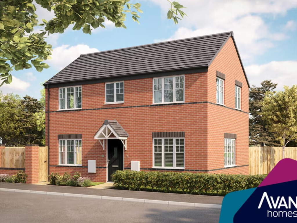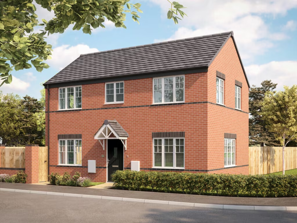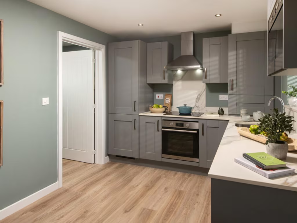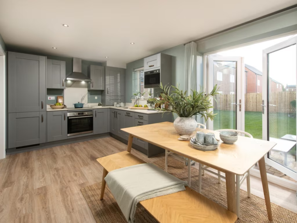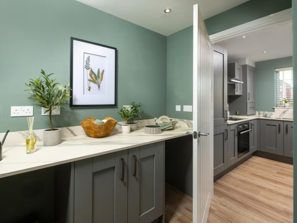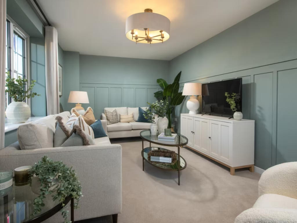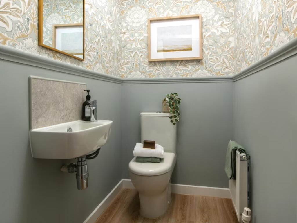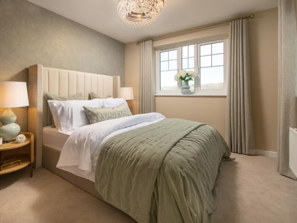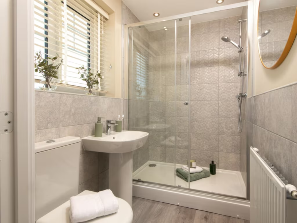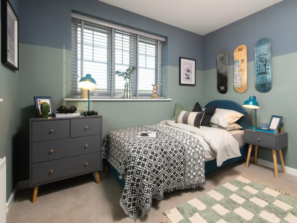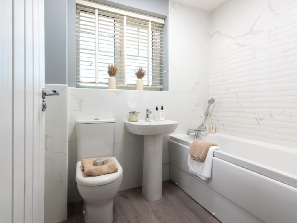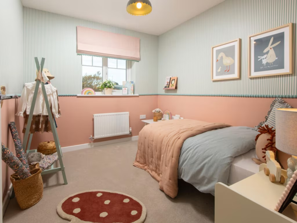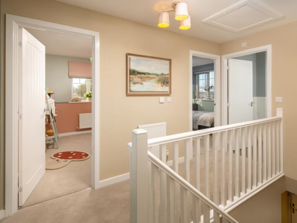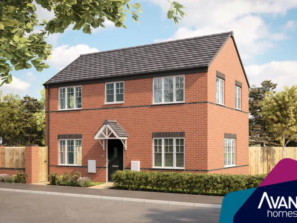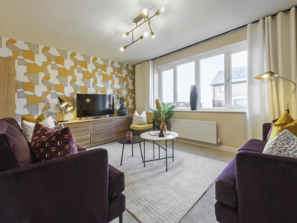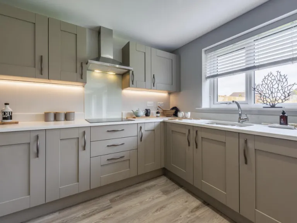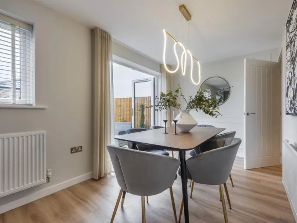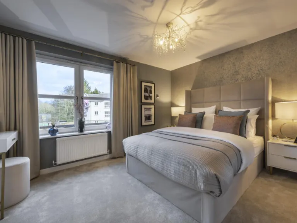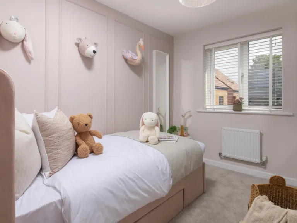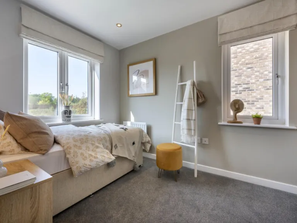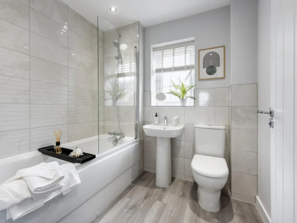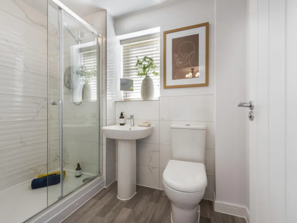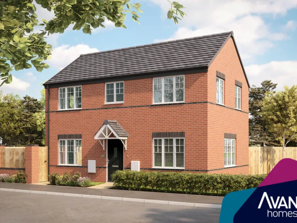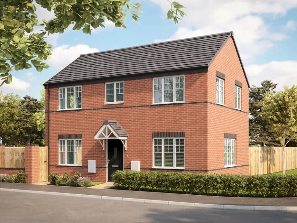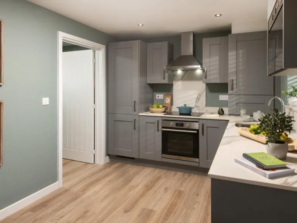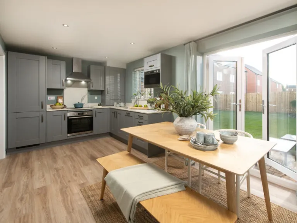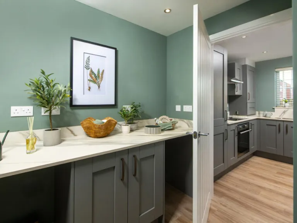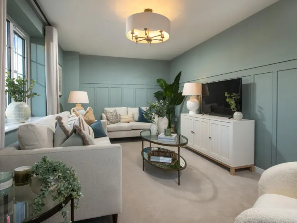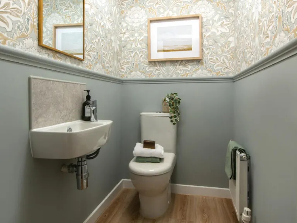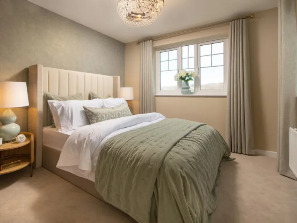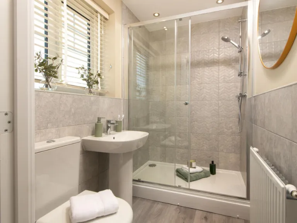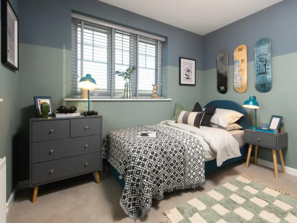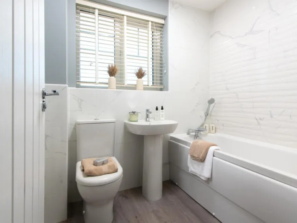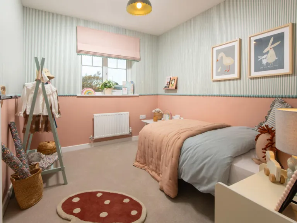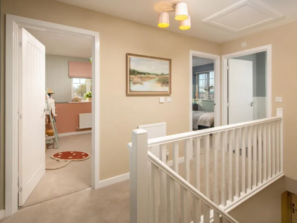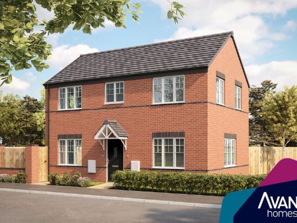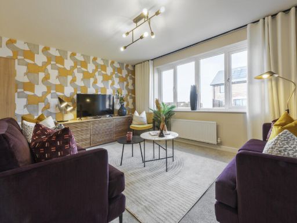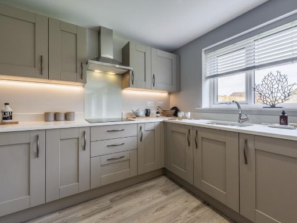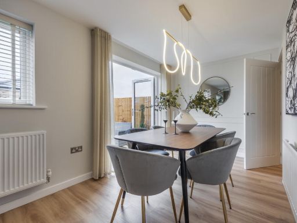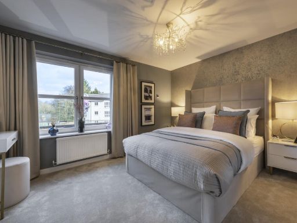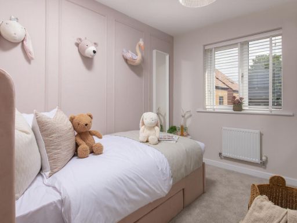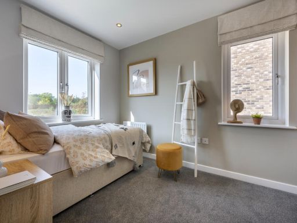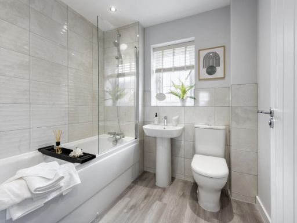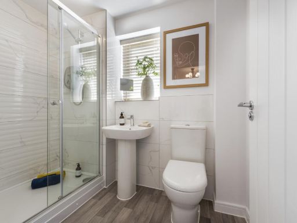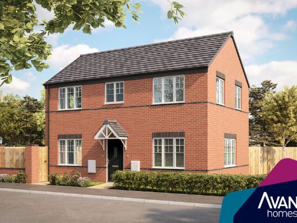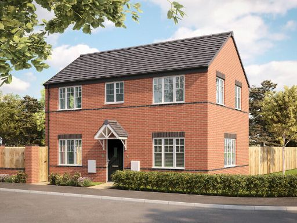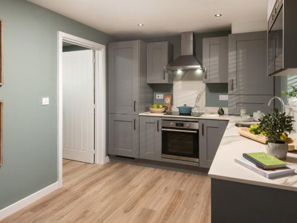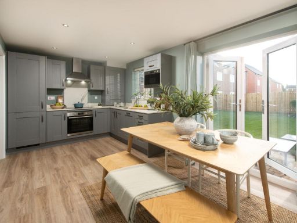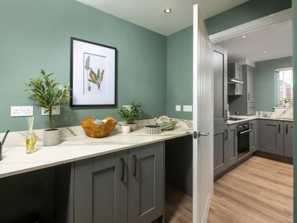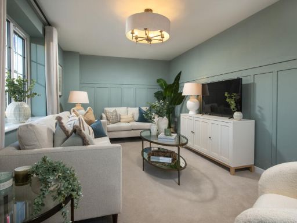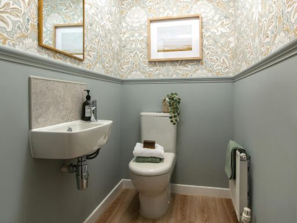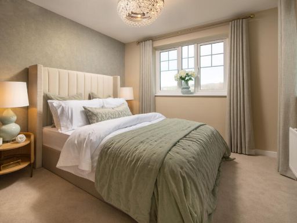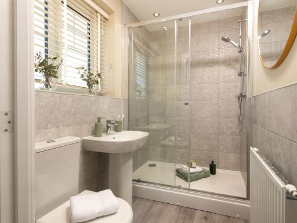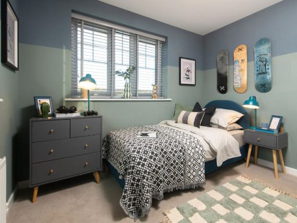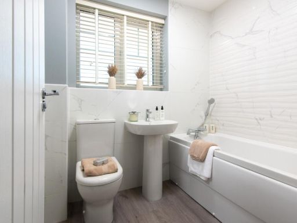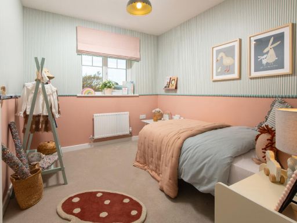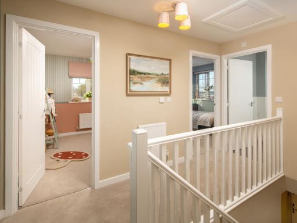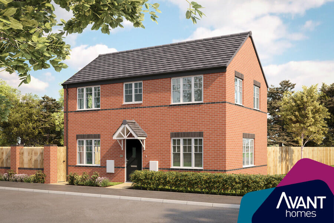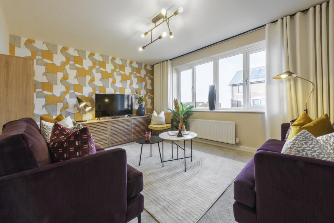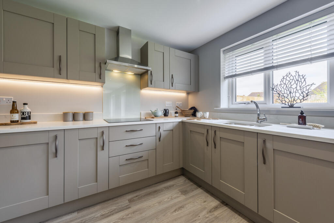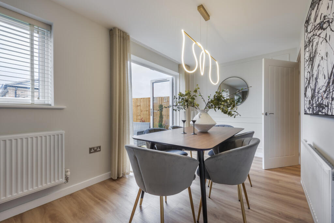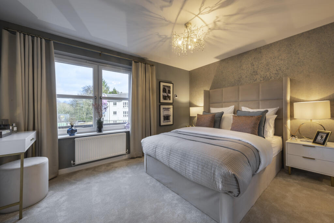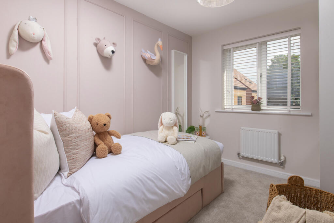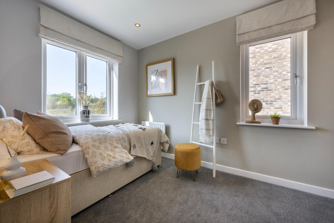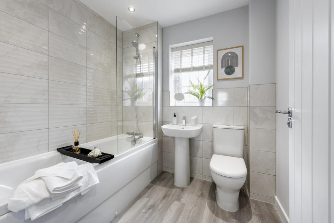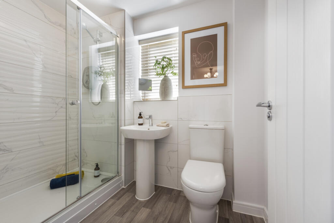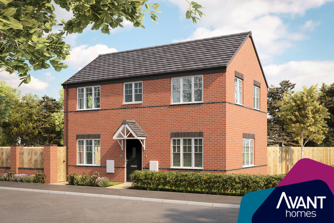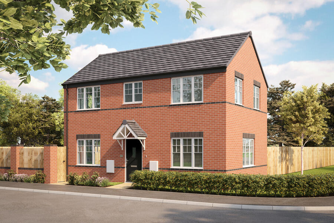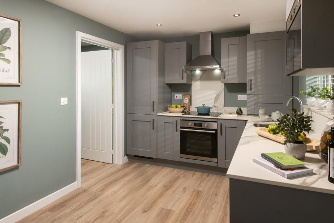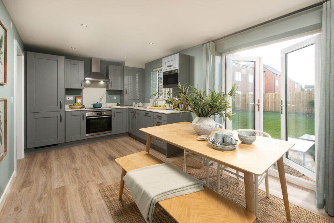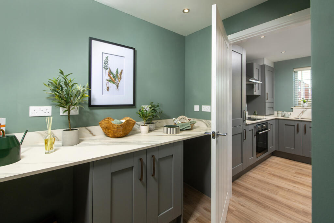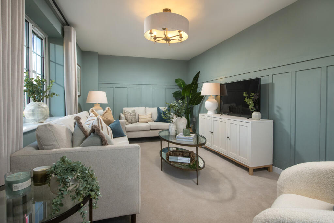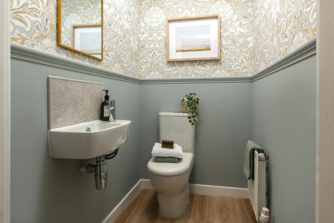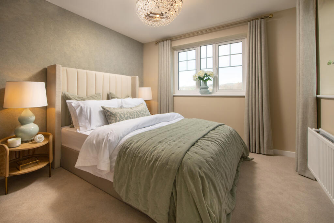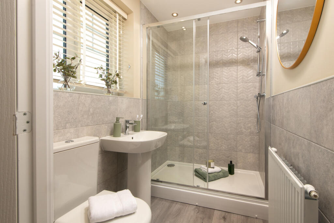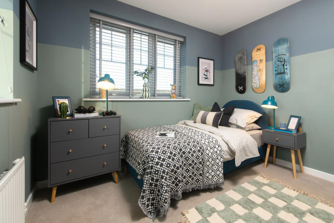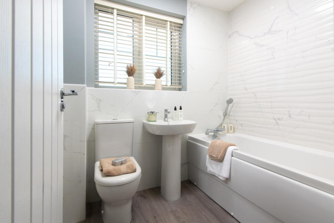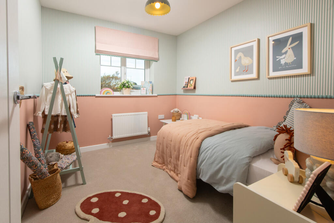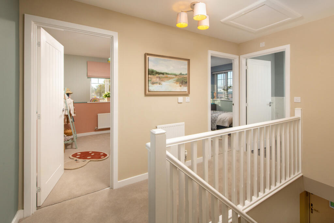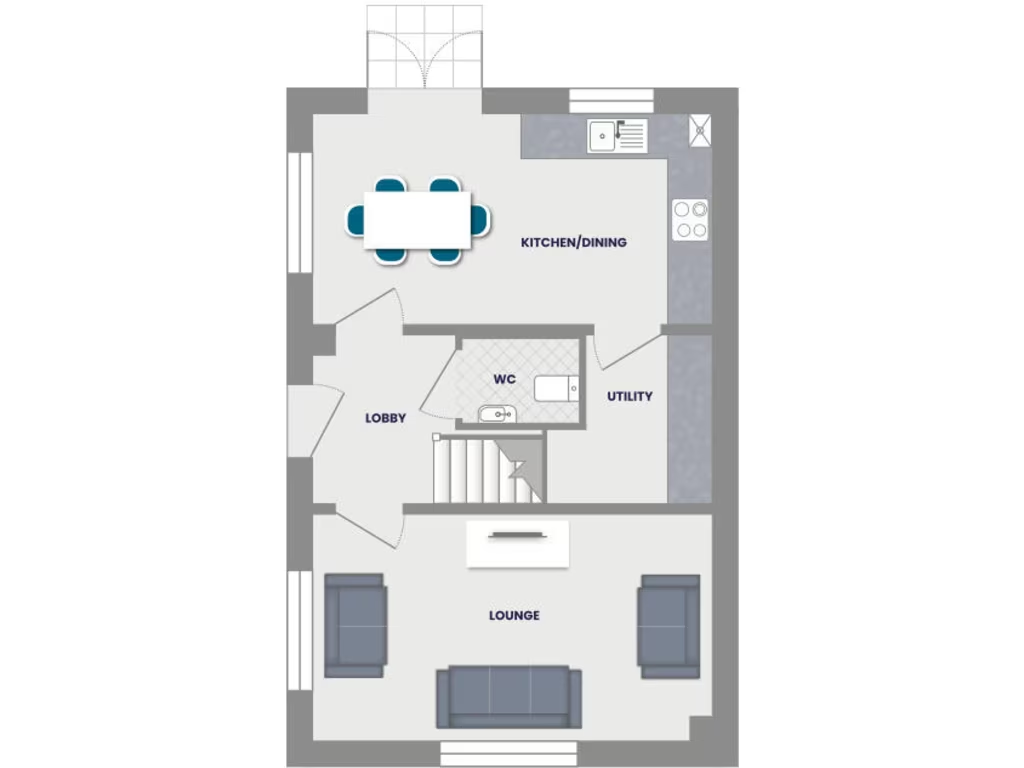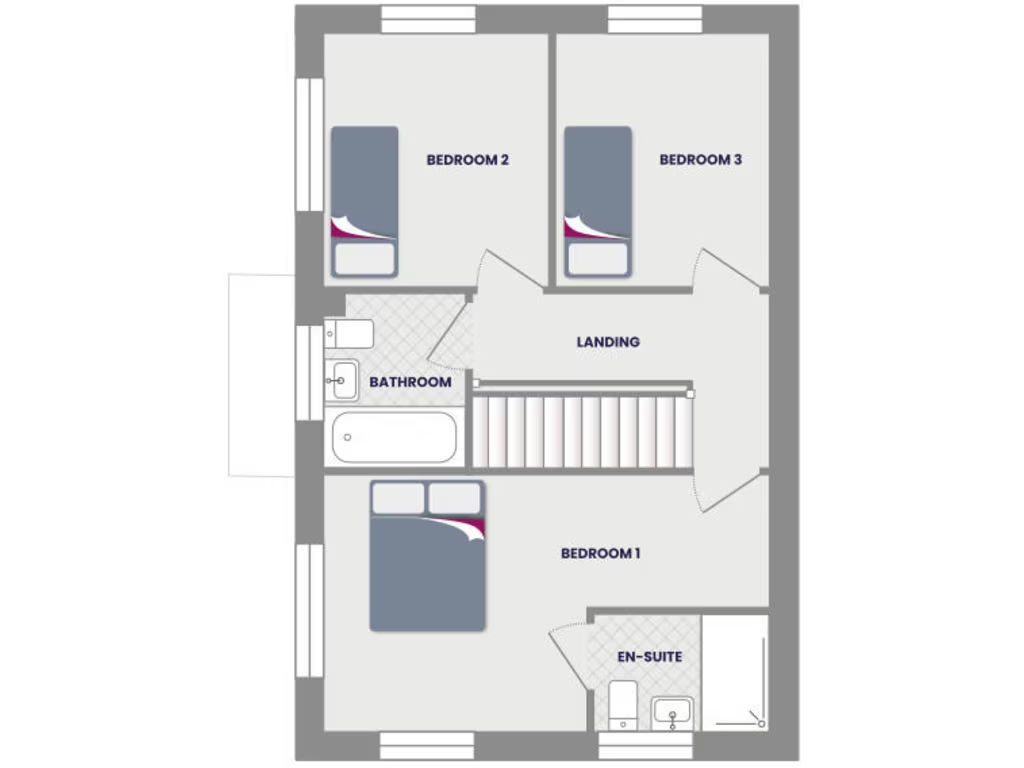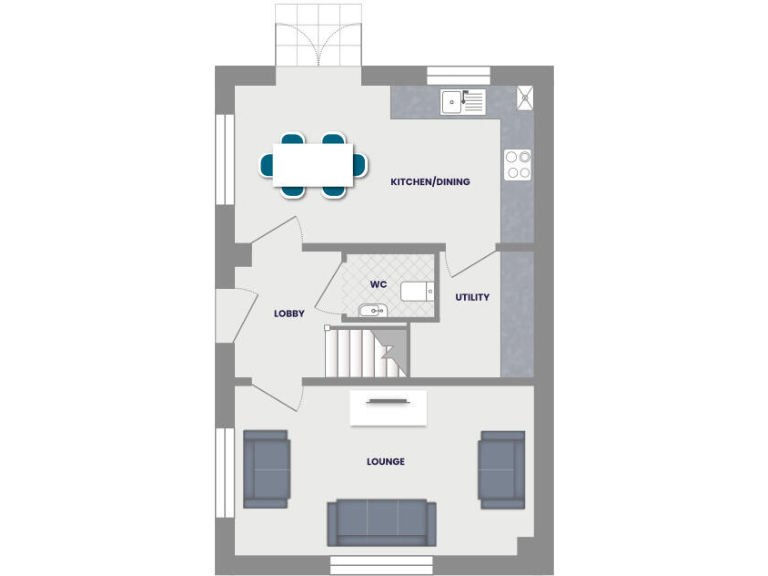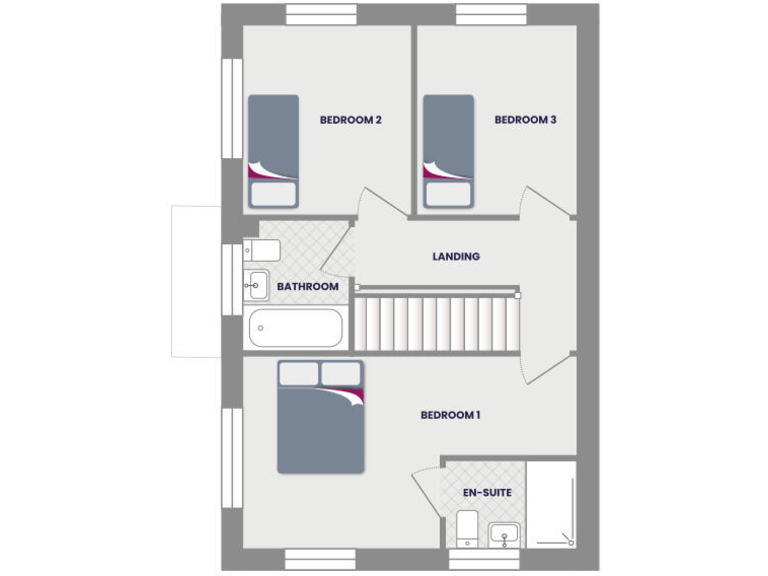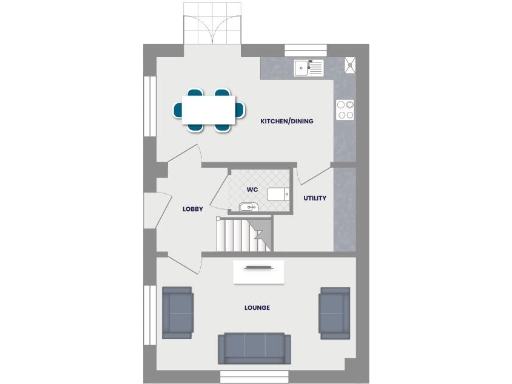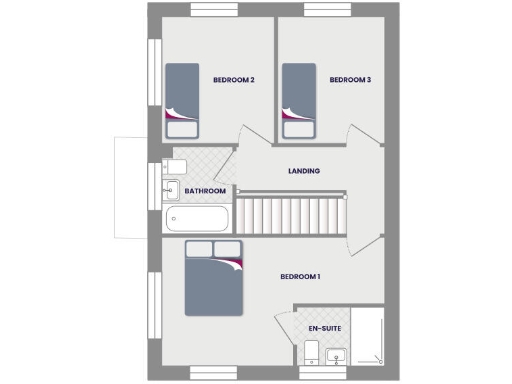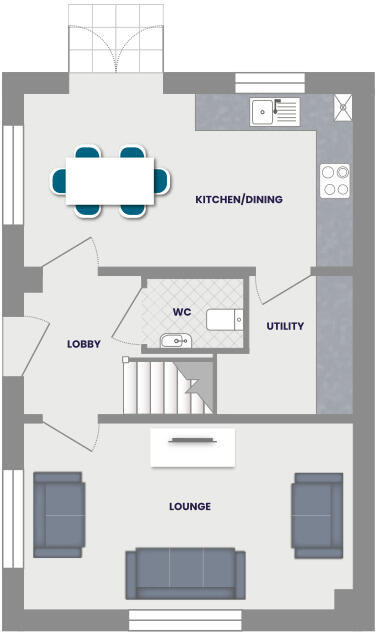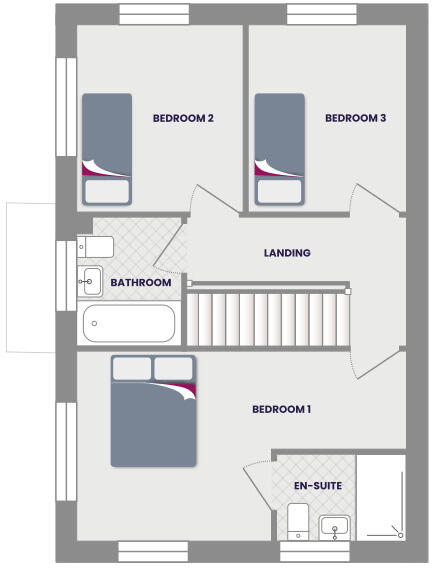Summary - Smithy Wood Gate,
Calver Lane,
South Yorkshire,
Barnsley,
S75 3QW S75 3QW
3 bed 1 bath Detached
Move-in-ready three-bed offering practical family living and sizeable garden space.
- Detached three-bedroom home with private driveway parking
- Open-plan kitchen/dining with French doors to rear garden
- Spacious primary suite with en-suite shower
- Dedicated utility room and downstairs WC for practical living
- Guaranteed EPC rating of B or above
- Compact overall size (~787 sq ft); modest room dimensions
- Located in an area of high deprivation; local crime level average
- Large plot and communal landscaped green spaces
A bright three-bedroom detached home arranged over two floors, designed for modern family life. The ground floor offers an open-plan kitchen/dining area with integrated appliances and French doors leading to a generous rear garden, plus a separate lounge ideal for everyday living. A dedicated utility room and downstairs WC add practical convenience for busy households.
Upstairs the property features a spacious primary suite with its own en-suite shower room, alongside two further bedrooms served by a contemporary family bathroom. Room sizes are modest but well planned, and the layout suits a young family or those wanting flexible living space. The development promises an EPC rating of B or above and benefits from mains gas central heating and double glazing.
Outside there is off-street parking on a private driveway and a large plot with lawned garden — good outdoor space for children and pets. The setting is a modern, landscaped development with communal green areas and nearby amenities including parks, a pub and leisure facilities.
Important considerations: the overall internal area is relatively small at around 787 sq ft, and the wider area records high levels of deprivation. Crime is average locally. Buyers seeking more generous living space or a more affluent neighbourhood should note these facts. The home’s practical layout and modern specification, however, make it a strong option for first-time buyers or growing families wanting move-in-ready accommodation with low immediate maintenance needs.
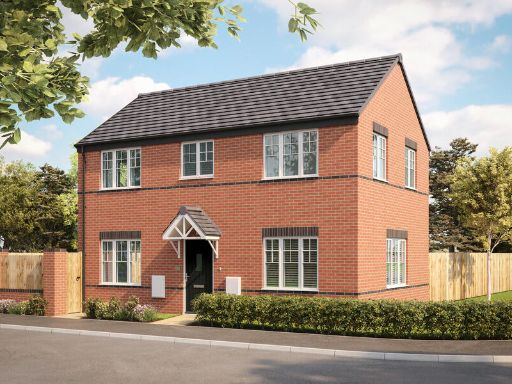 3 bedroom detached house for sale in Smithy Wood Gate,
Calver Lane,
South Yorkshire,
Barnsley,
S75 3QW, S75 — £304,995 • 3 bed • 1 bath • 787 ft²
3 bedroom detached house for sale in Smithy Wood Gate,
Calver Lane,
South Yorkshire,
Barnsley,
S75 3QW, S75 — £304,995 • 3 bed • 1 bath • 787 ft²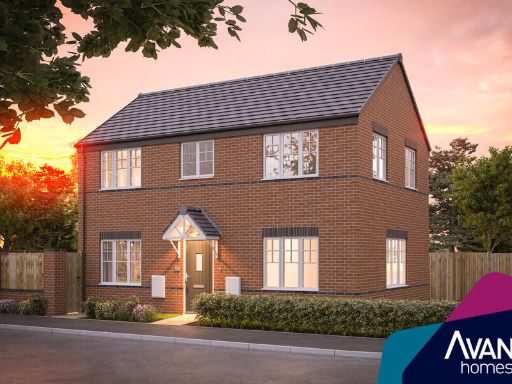 3 bedroom detached house for sale in Smithy Wood Gate,
Calver Lane,
South Yorkshire,
Barnsley,
S75 3QW, S75 — £289,995 • 3 bed • 1 bath • 787 ft²
3 bedroom detached house for sale in Smithy Wood Gate,
Calver Lane,
South Yorkshire,
Barnsley,
S75 3QW, S75 — £289,995 • 3 bed • 1 bath • 787 ft²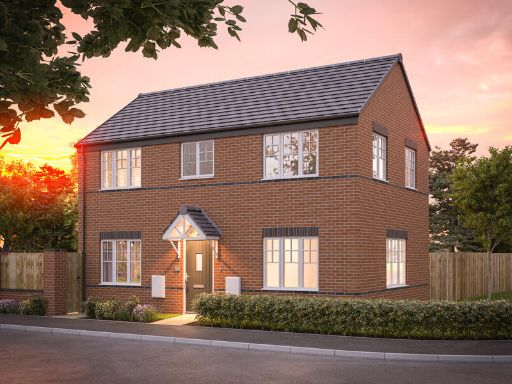 3 bedroom detached house for sale in Smithy Wood Gate,
Calver Lane,
South Yorkshire,
Barnsley,
S75 3QW, S75 — £309,995 • 3 bed • 1 bath • 787 ft²
3 bedroom detached house for sale in Smithy Wood Gate,
Calver Lane,
South Yorkshire,
Barnsley,
S75 3QW, S75 — £309,995 • 3 bed • 1 bath • 787 ft²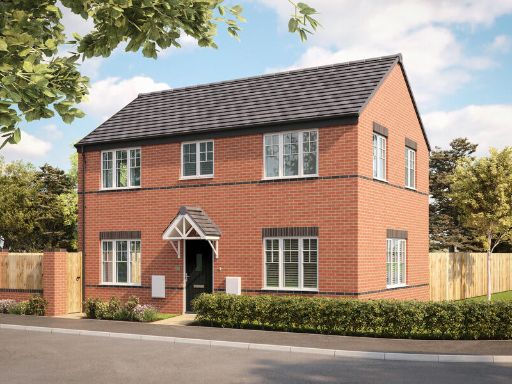 3 bedroom detached house for sale in Hay Green Lane,
Birdwell,
Barnsley,
S70 5XA, S70 — £309,995 • 3 bed • 1 bath • 787 ft²
3 bedroom detached house for sale in Hay Green Lane,
Birdwell,
Barnsley,
S70 5XA, S70 — £309,995 • 3 bed • 1 bath • 787 ft²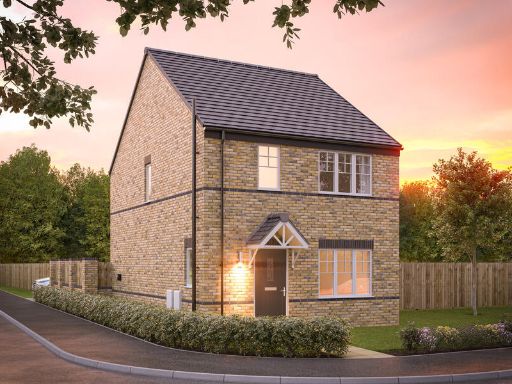 3 bedroom detached house for sale in Smithy Wood Gate,
Calver Lane,
South Yorkshire,
Barnsley,
S75 3QW, S75 — £289,995 • 3 bed • 1 bath • 4036 ft²
3 bedroom detached house for sale in Smithy Wood Gate,
Calver Lane,
South Yorkshire,
Barnsley,
S75 3QW, S75 — £289,995 • 3 bed • 1 bath • 4036 ft²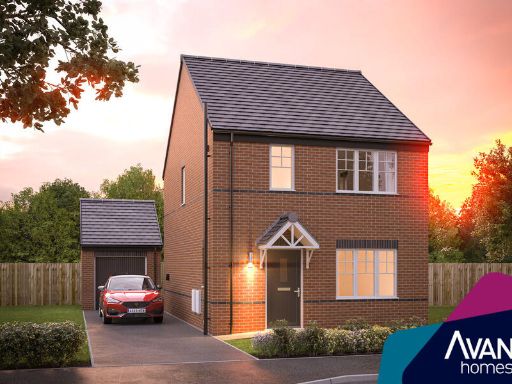 3 bedroom detached house for sale in Smithy Wood Gate,
Calver Lane,
South Yorkshire,
Barnsley,
S75 3QW, S75 — £284,995 • 3 bed • 1 bath • 811 ft²
3 bedroom detached house for sale in Smithy Wood Gate,
Calver Lane,
South Yorkshire,
Barnsley,
S75 3QW, S75 — £284,995 • 3 bed • 1 bath • 811 ft²