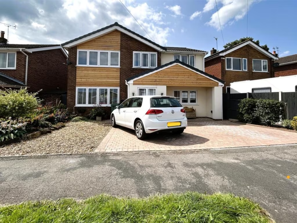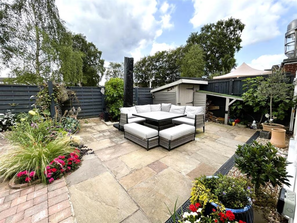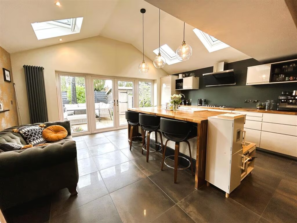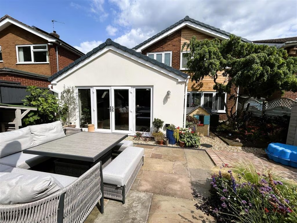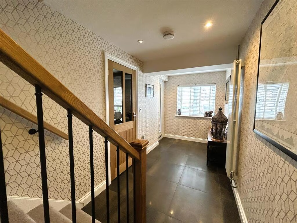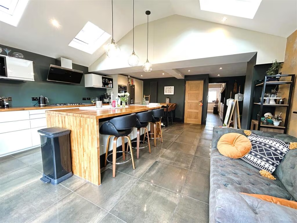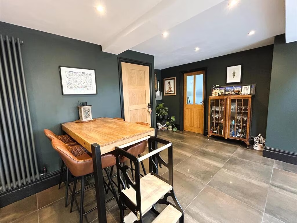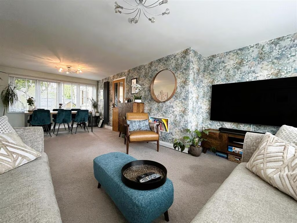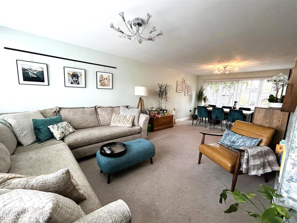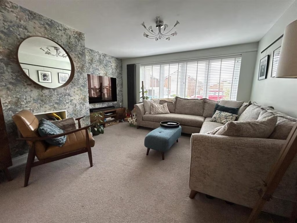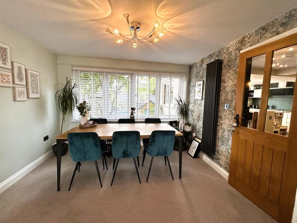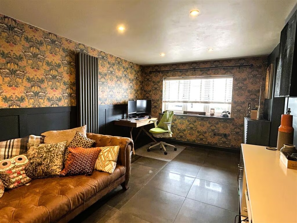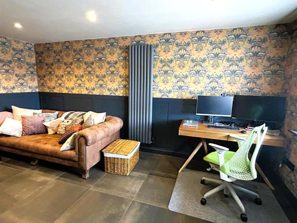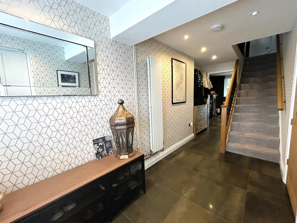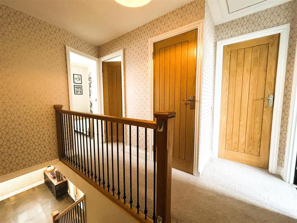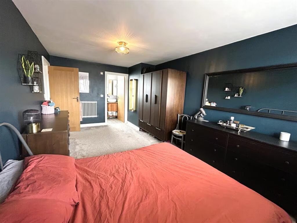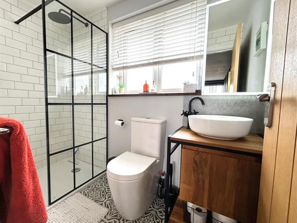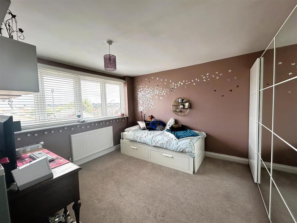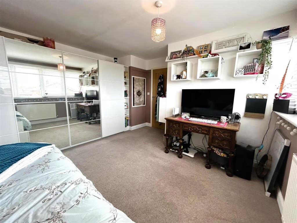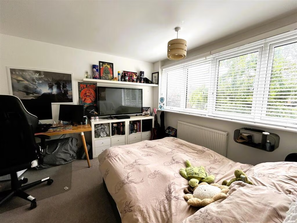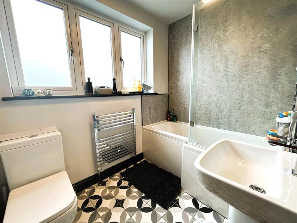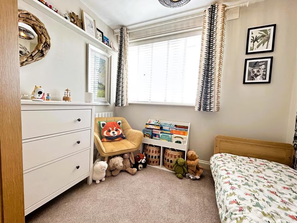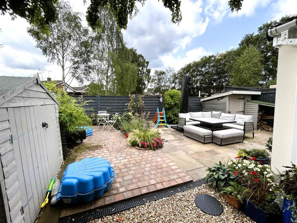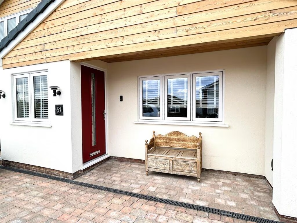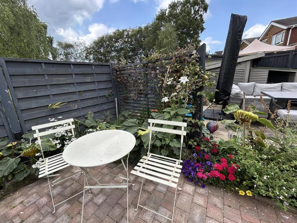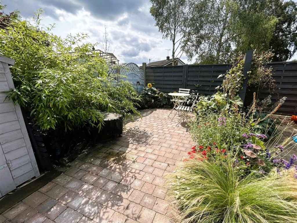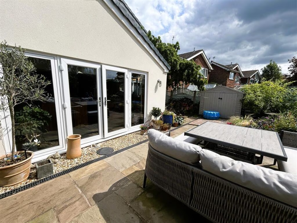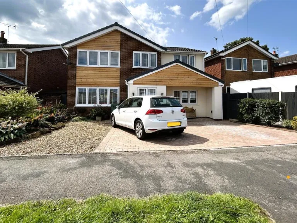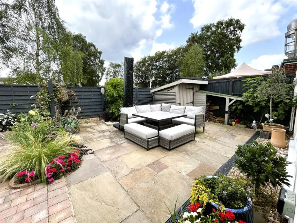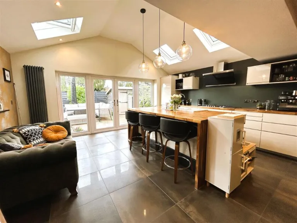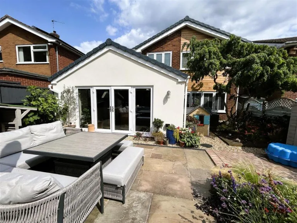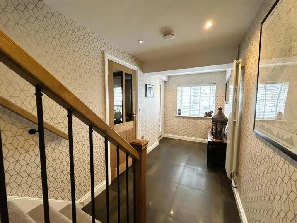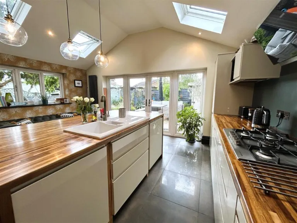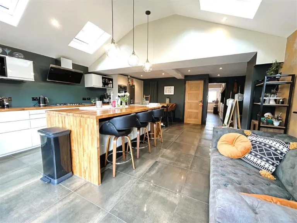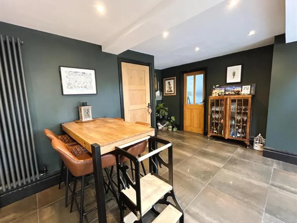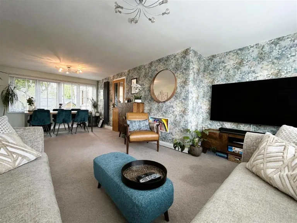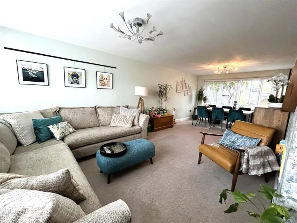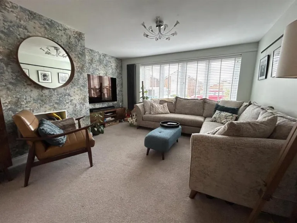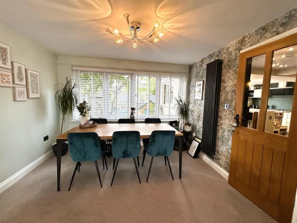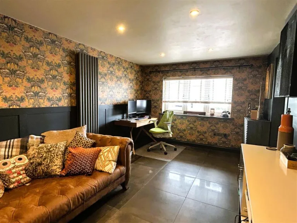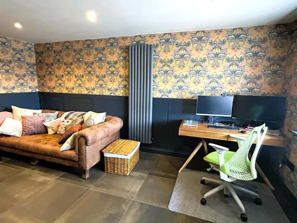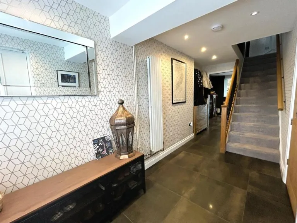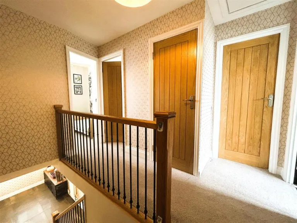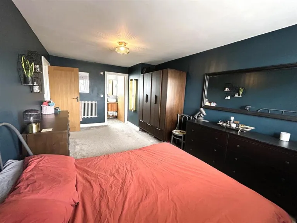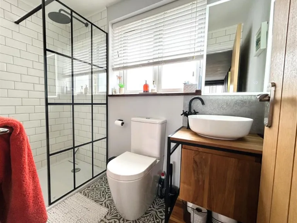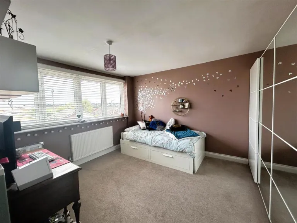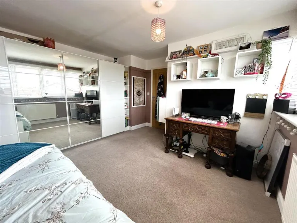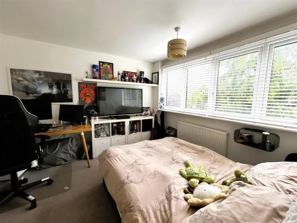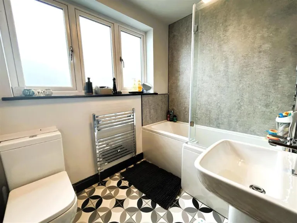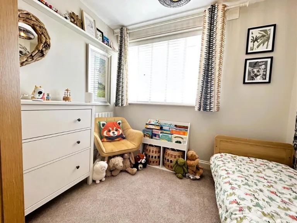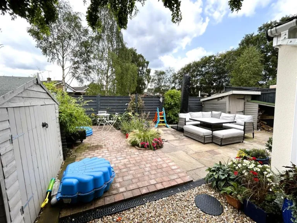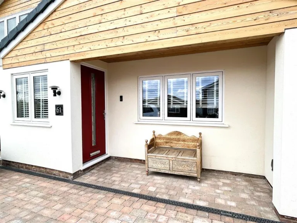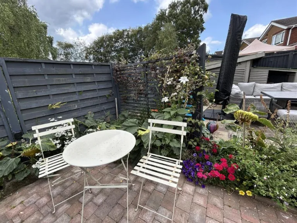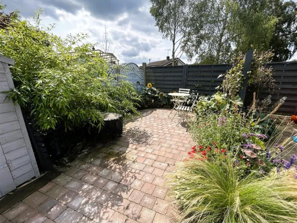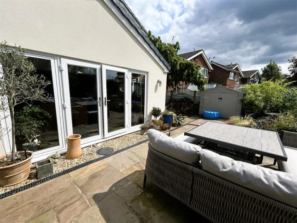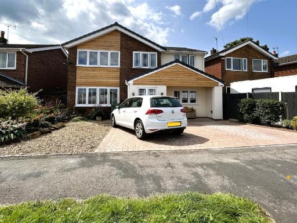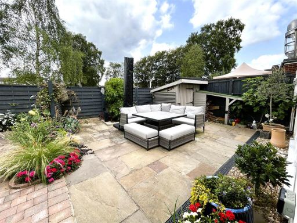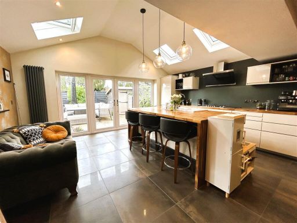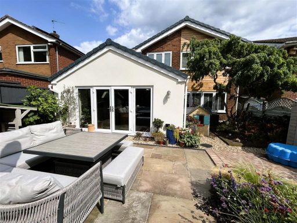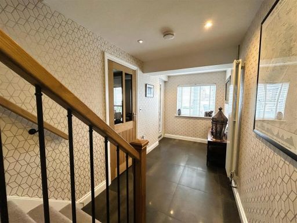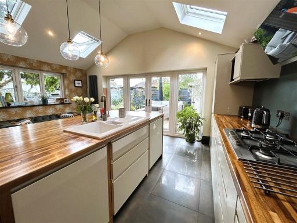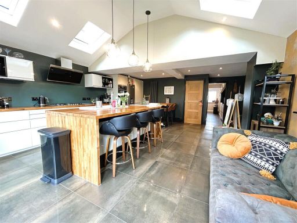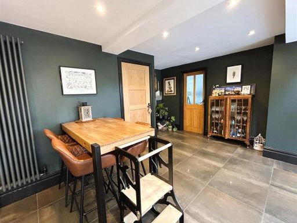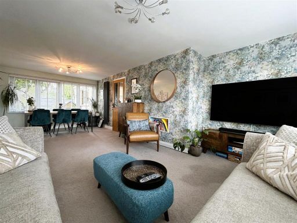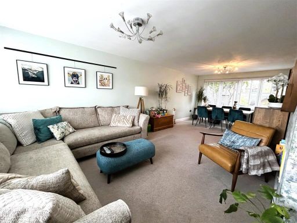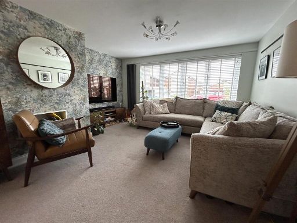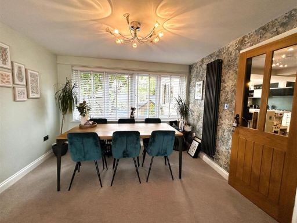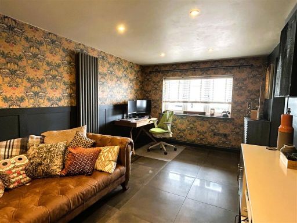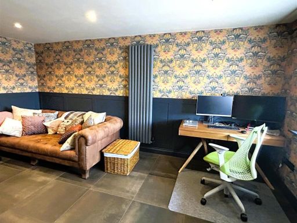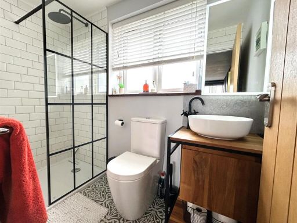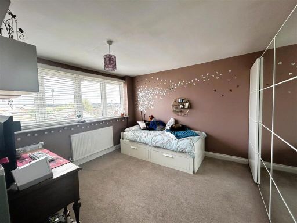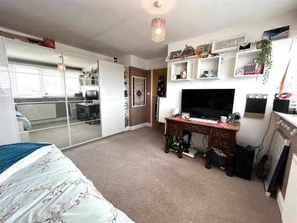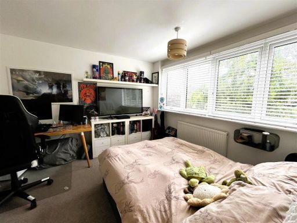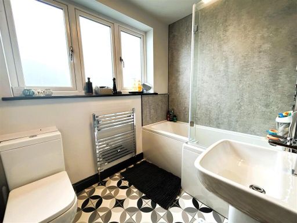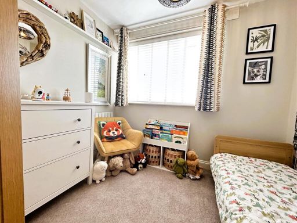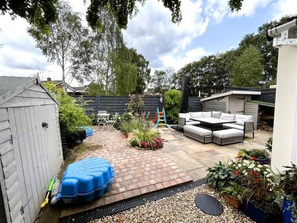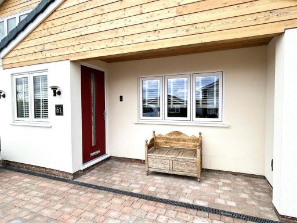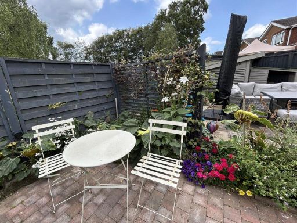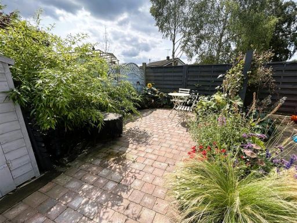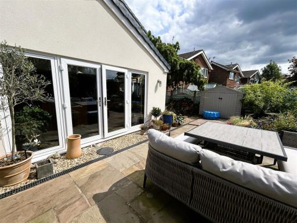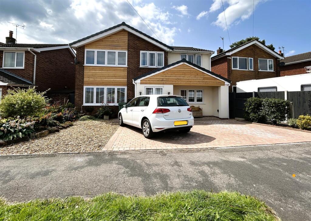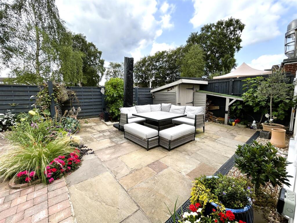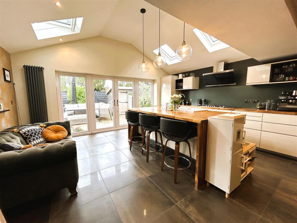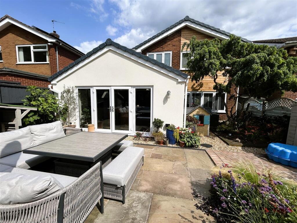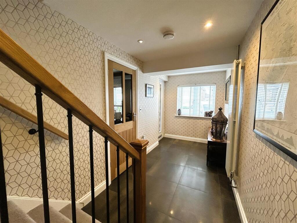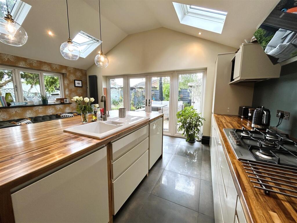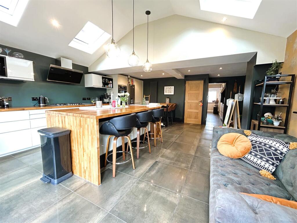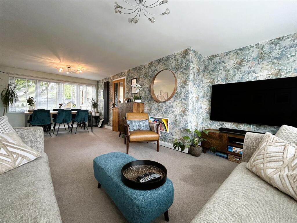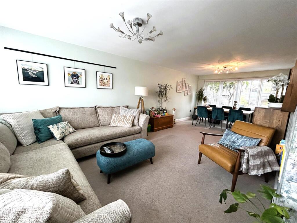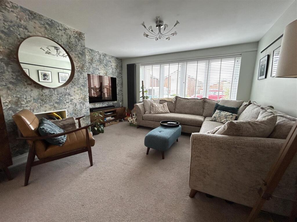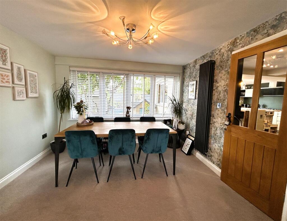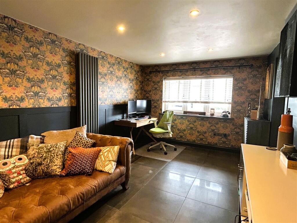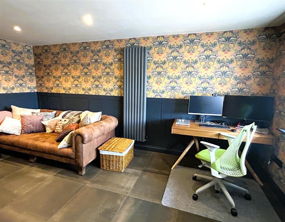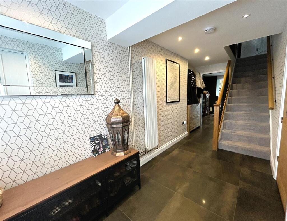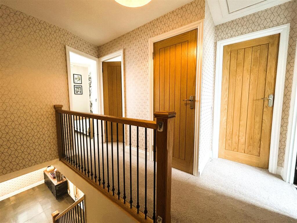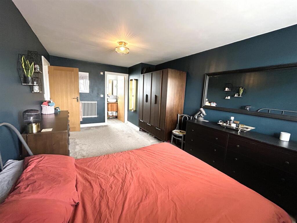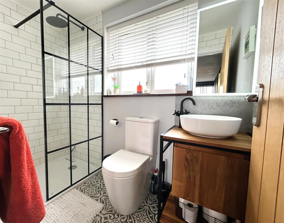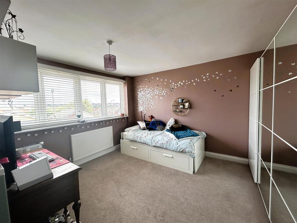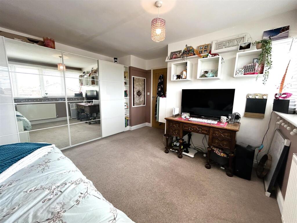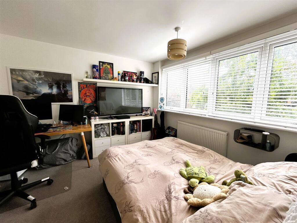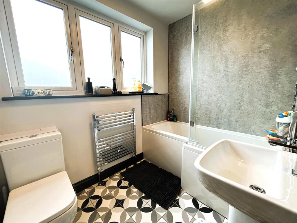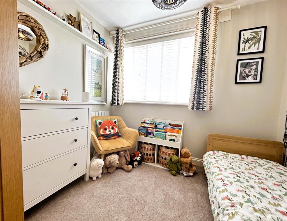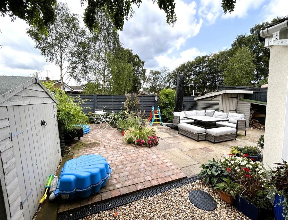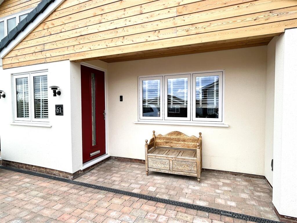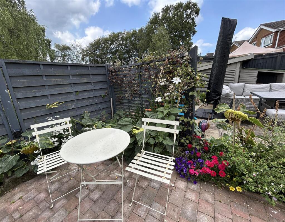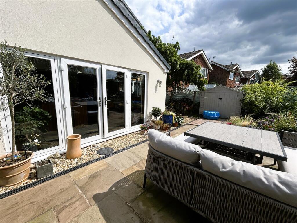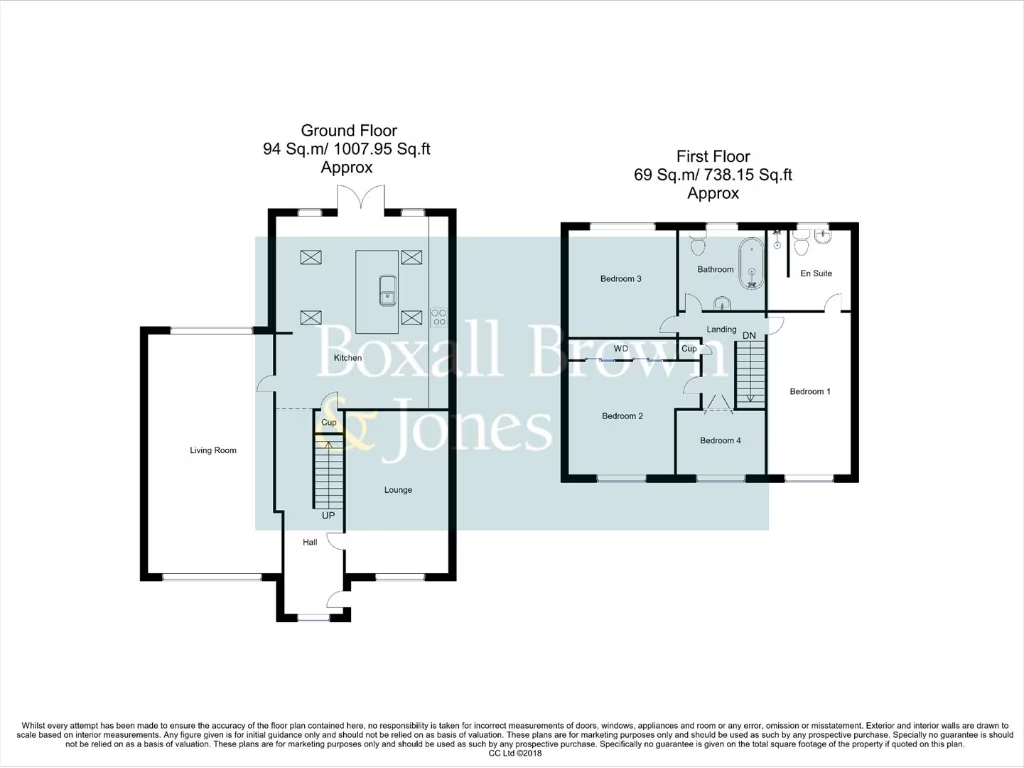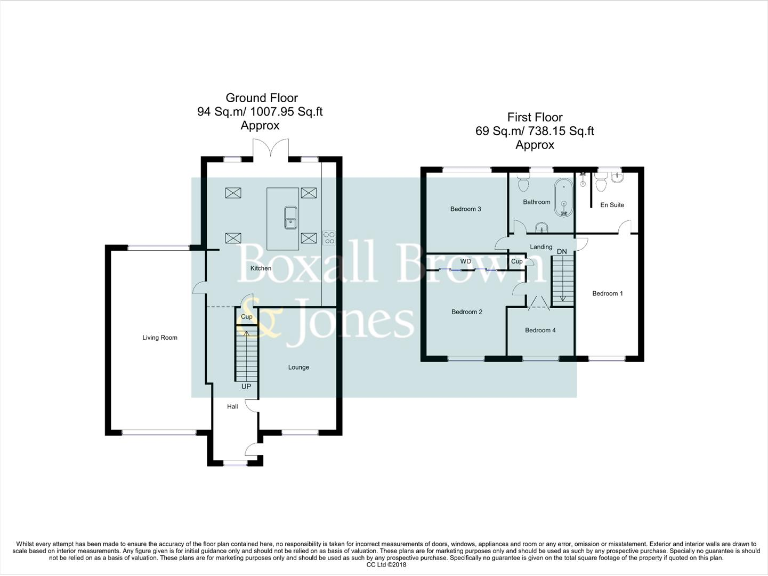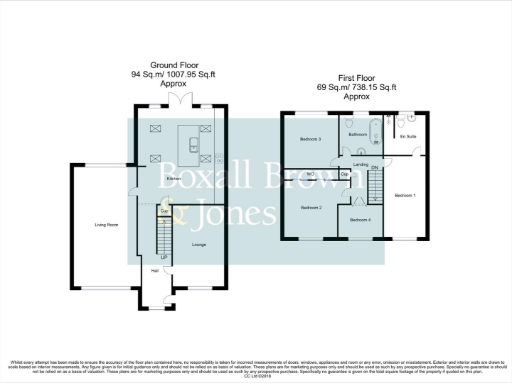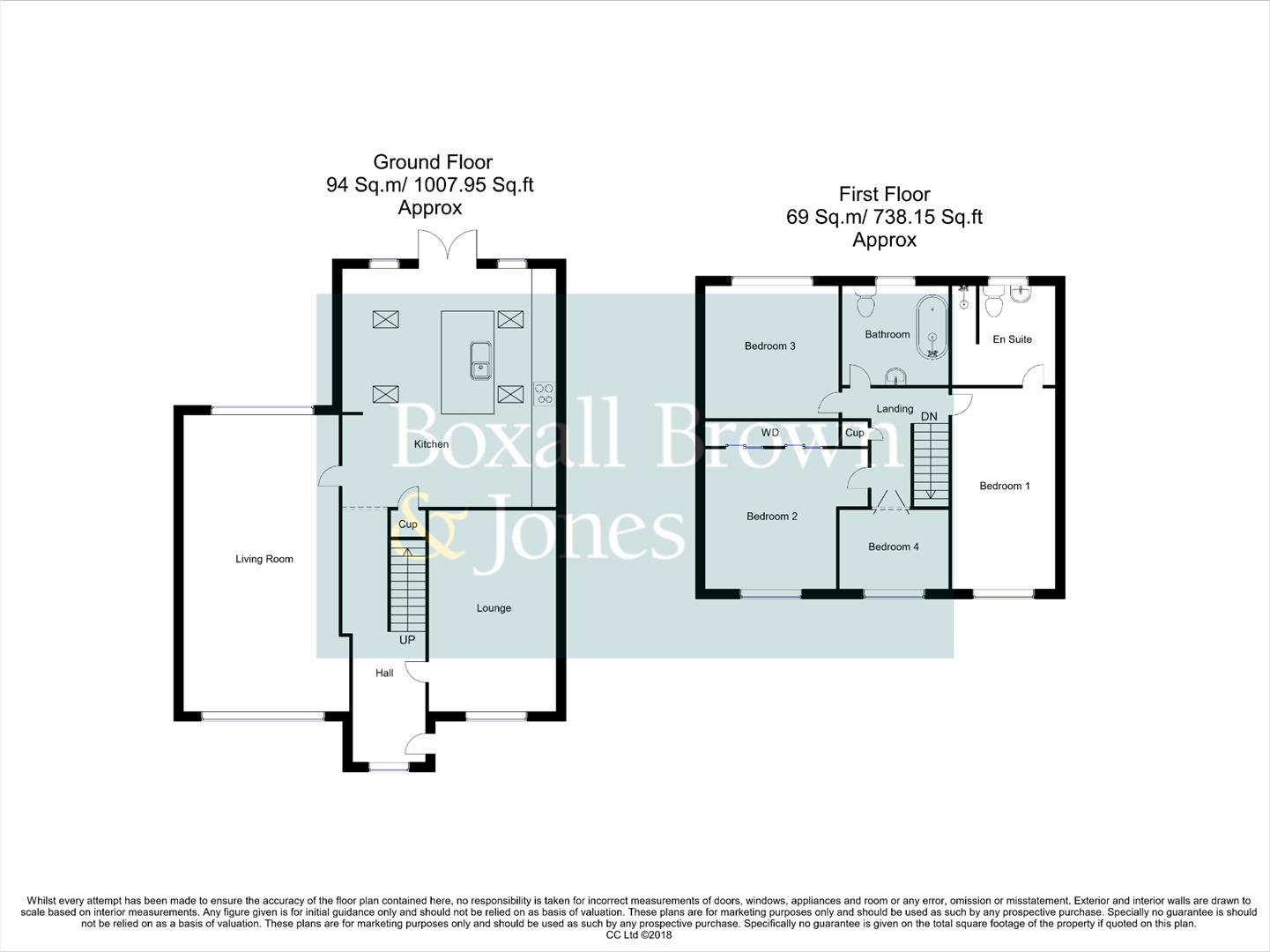Summary - 61 LADYWOOD AVENUE BELPER DE56 1HT
4 bed 2 bath Detached
Spacious, family-focused home with garden and substantial parking close to Belper amenities.
Four bedrooms including principal suite with en-suite
Extended open-plan living, dining and kitchen with skylights
Sunny west-facing landscaped garden, low-maintenance paving
Triple block-paved driveway, garage and ample off-street parking
Ground-floor family room/home office and large lounge/diner
Freehold; no upward chain; convenient walking distance to town
Built 1967–75; cavity walls assumed uninsulated (energy upgrade needed)
Double glazing installed pre-2002 — possible future replacement costs
This generously proportioned detached house is arranged over two floors and tailored for family life. The extended open-plan living, dining and kitchen area is a light-filled heart of the home, with Velux skylights, a central island and French doors that open onto a sunny, west-facing landscaped garden ideal for alfresco dining and play.
Four double bedrooms include a principal suite with a luxury en-suite, plus a sizable lounge/diner and a ground-floor family room that doubles as a home office. Practical features include substantial boarded roof storage, a utility cupboard, security alarm, and a triple block-paved driveway with garage and off-street parking for several cars.
The property is well located for families: within walking distance of Belper town centre, the railway station and a choice of schools rated from Good to Outstanding. The area is very affluent with low crime, excellent mobile signal and fast broadband — convenient for commuting via the nearby A38/A6 links.
A few practical points to note: the home was built in the late 1960s–1970s and the cavity walls are assumed uninsulated, and the double glazing dates from before 2002. These factors mean there is scope (and likely cost) for energy-efficiency upgrades such as wall insulation and window replacement. Overall, this is a comfortable, move-in-ready family home with obvious potential to improve running costs and thermal performance.
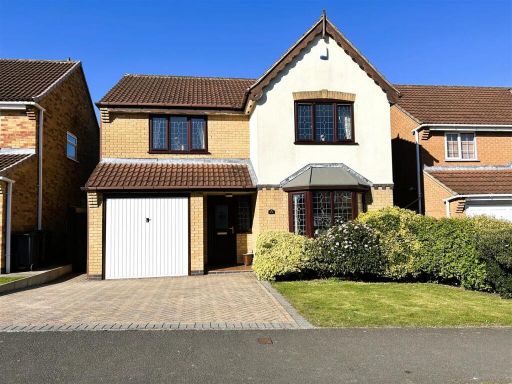 4 bedroom detached house for sale in Bradwell Way, Belper, DE56 — £385,000 • 4 bed • 2 bath • 1463 ft²
4 bedroom detached house for sale in Bradwell Way, Belper, DE56 — £385,000 • 4 bed • 2 bath • 1463 ft²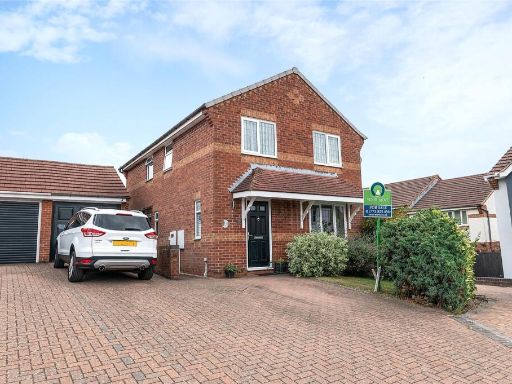 4 bedroom detached house for sale in Ashford Rise, Belper, Derbyshire, DE56 — £350,000 • 4 bed • 2 bath • 1004 ft²
4 bedroom detached house for sale in Ashford Rise, Belper, Derbyshire, DE56 — £350,000 • 4 bed • 2 bath • 1004 ft²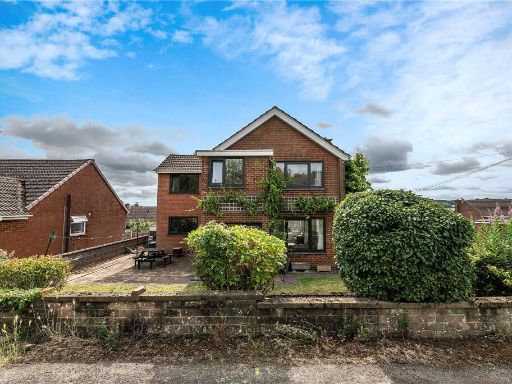 4 bedroom detached house for sale in Laund Close, Belper, Derbyshire, DE56 — £325,000 • 4 bed • 1 bath • 1162 ft²
4 bedroom detached house for sale in Laund Close, Belper, Derbyshire, DE56 — £325,000 • 4 bed • 1 bath • 1162 ft²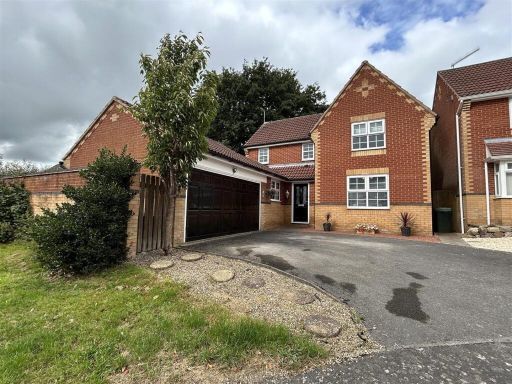 4 bedroom detached house for sale in Heydon Close, Belper, DE56 — £399,950 • 4 bed • 2 bath • 1254 ft²
4 bedroom detached house for sale in Heydon Close, Belper, DE56 — £399,950 • 4 bed • 2 bath • 1254 ft² 4 bedroom detached house for sale in Weavers Close, Belper, DE56 — £325,000 • 4 bed • 3 bath • 920 ft²
4 bedroom detached house for sale in Weavers Close, Belper, DE56 — £325,000 • 4 bed • 3 bath • 920 ft²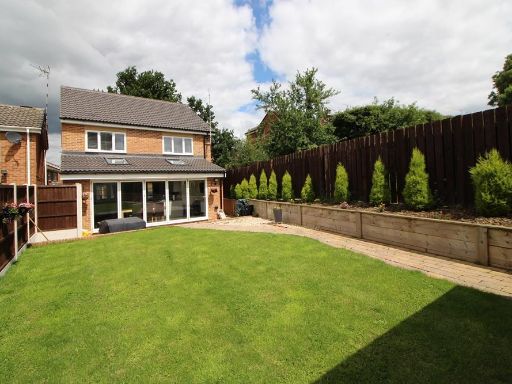 4 bedroom property for sale in Morrell Wood Drive, Belper, DE56 — £377,250 • 4 bed • 3 bath • 1292 ft²
4 bedroom property for sale in Morrell Wood Drive, Belper, DE56 — £377,250 • 4 bed • 3 bath • 1292 ft²