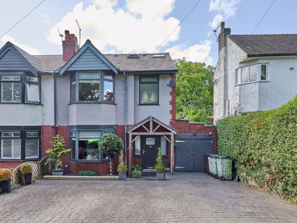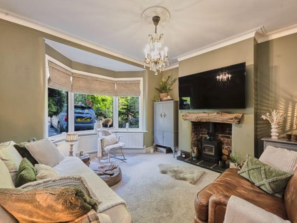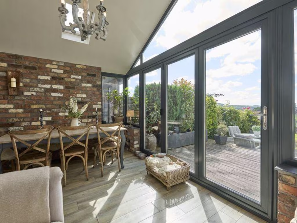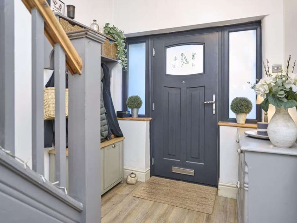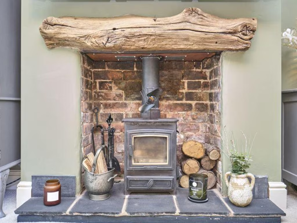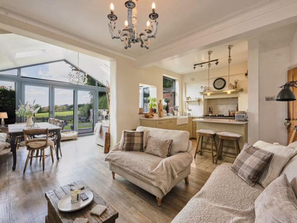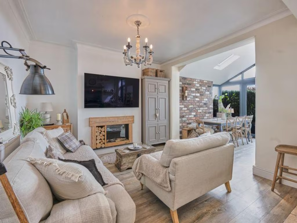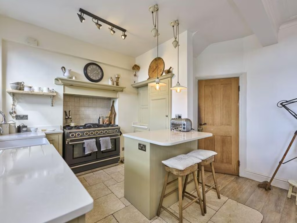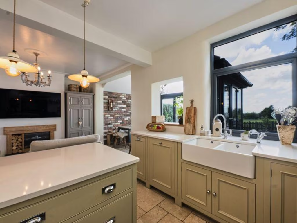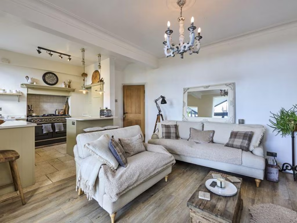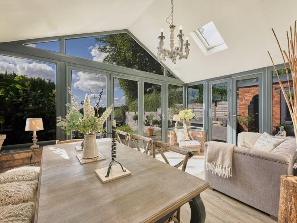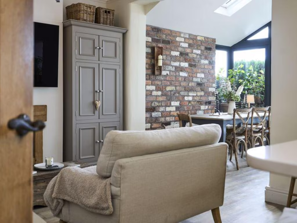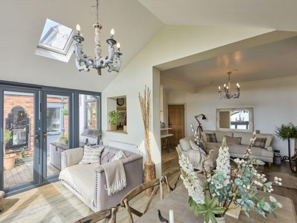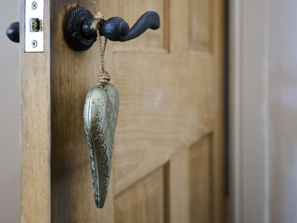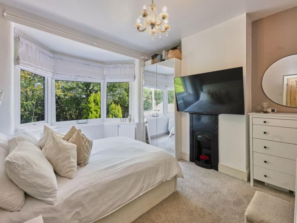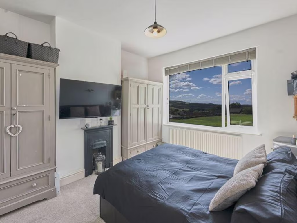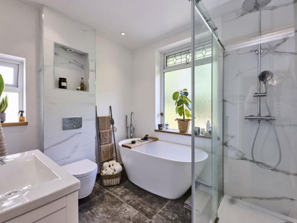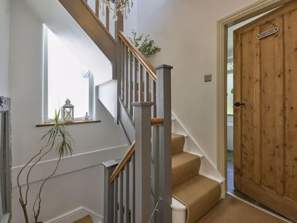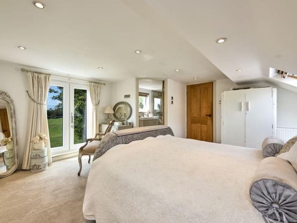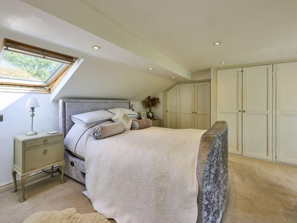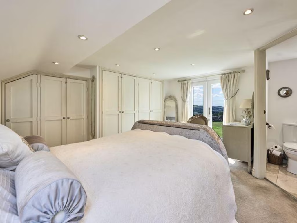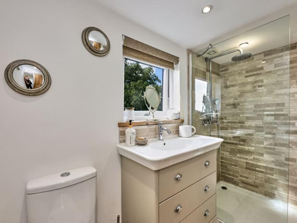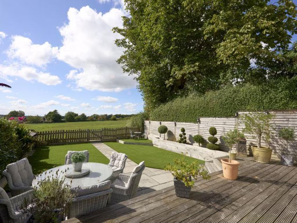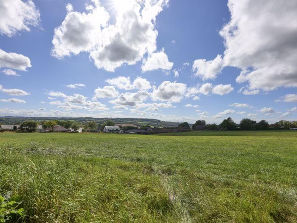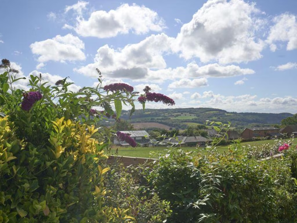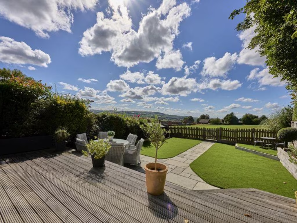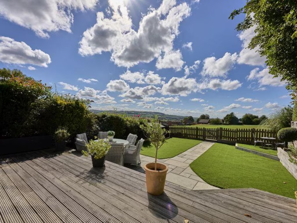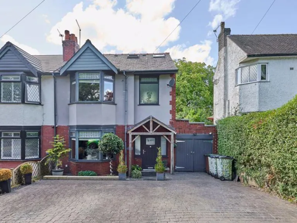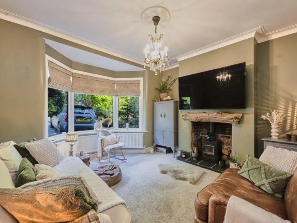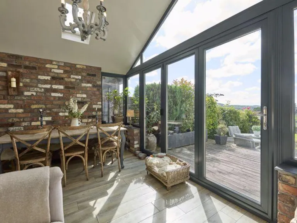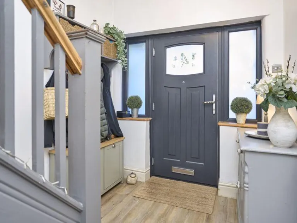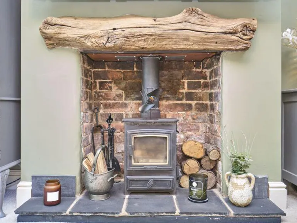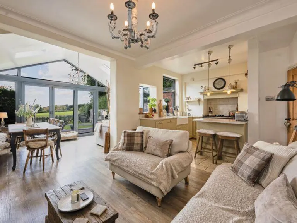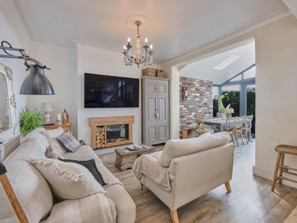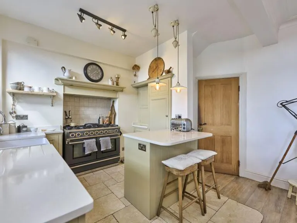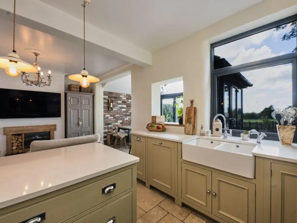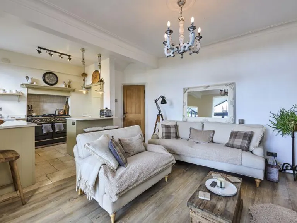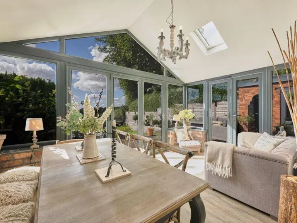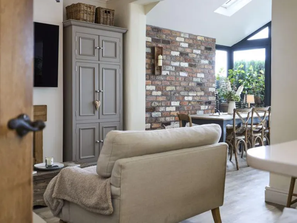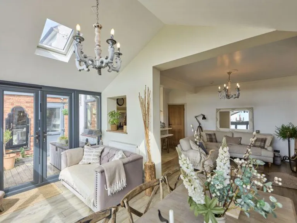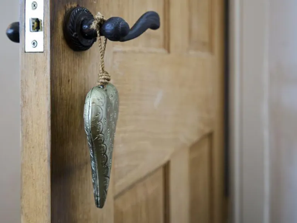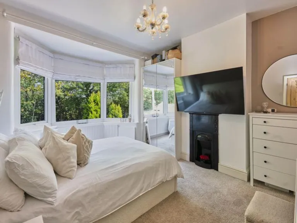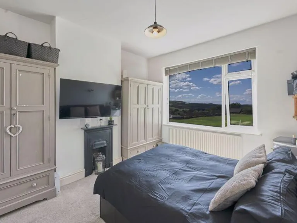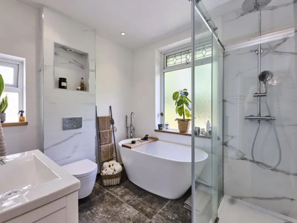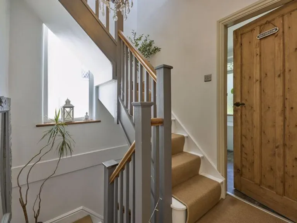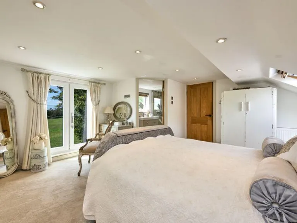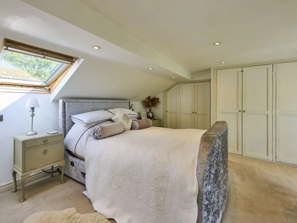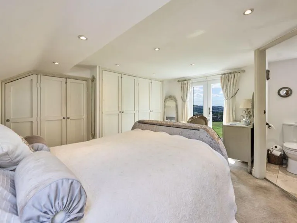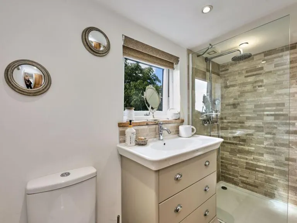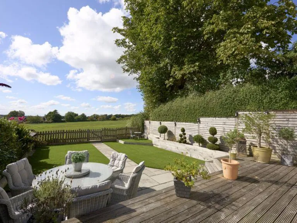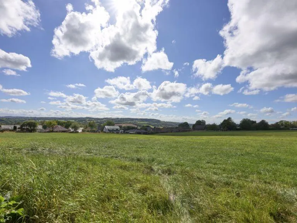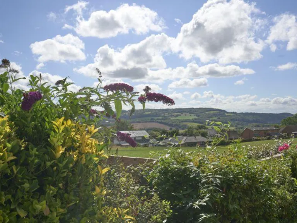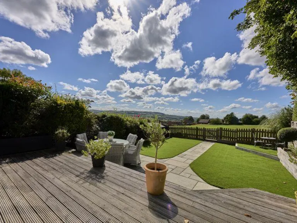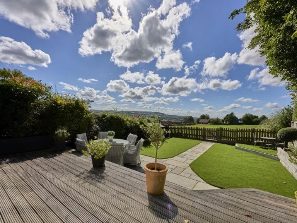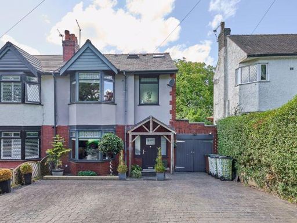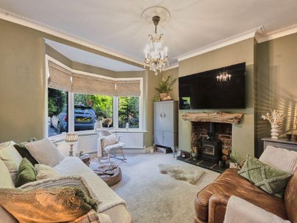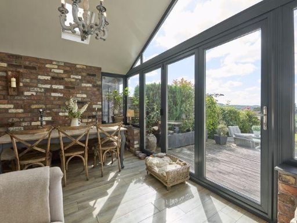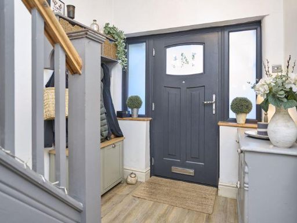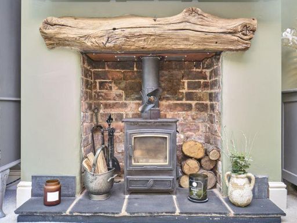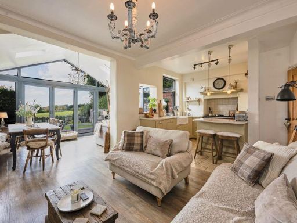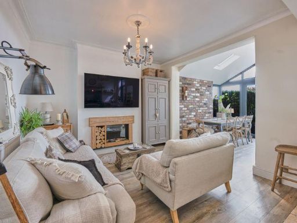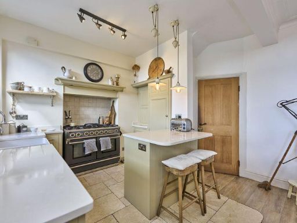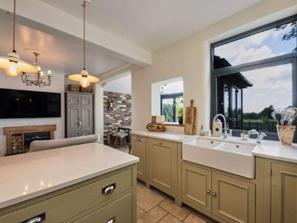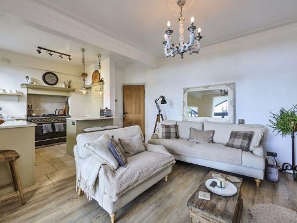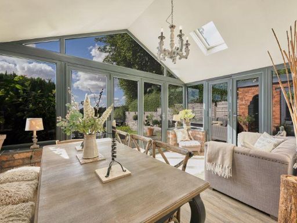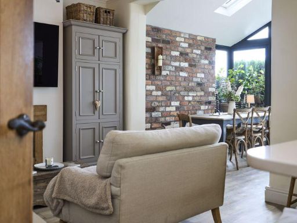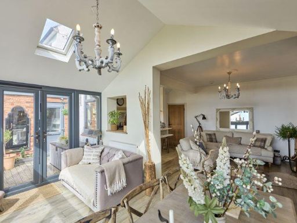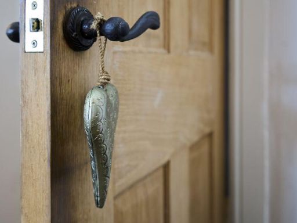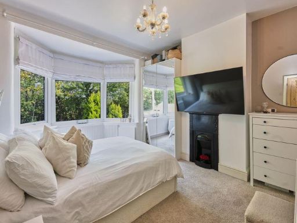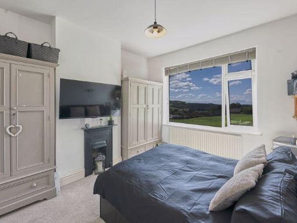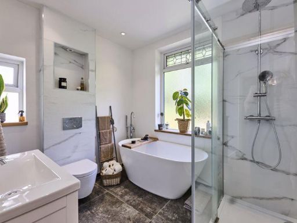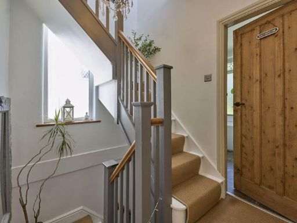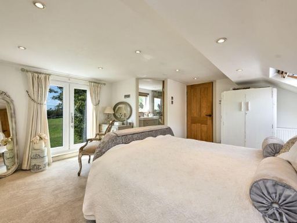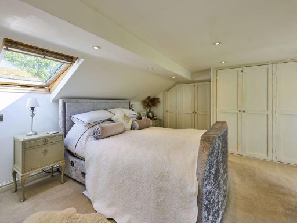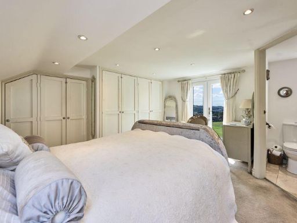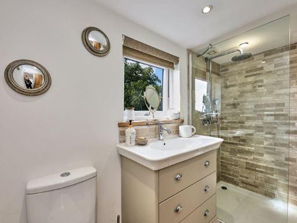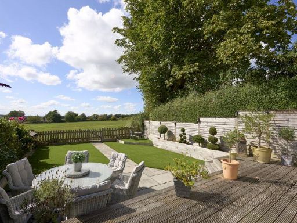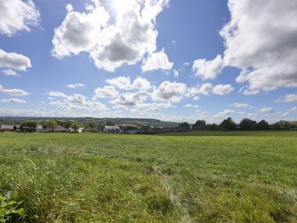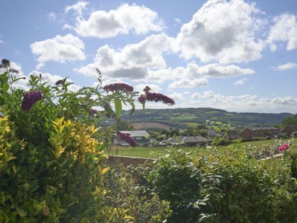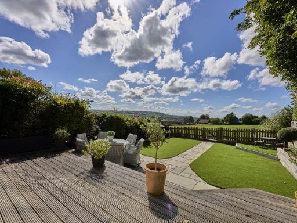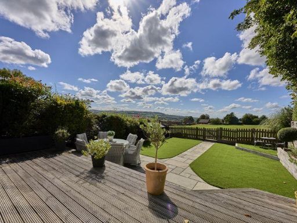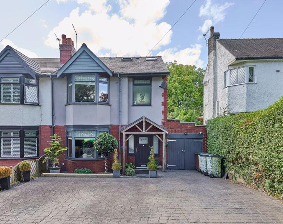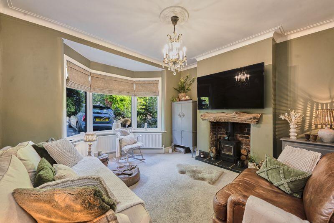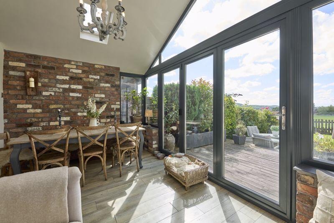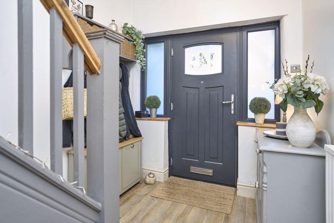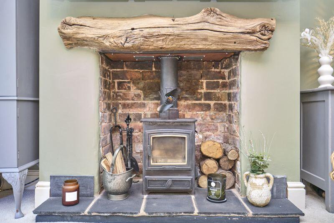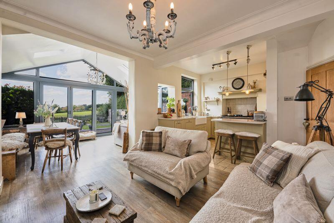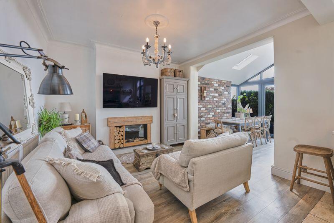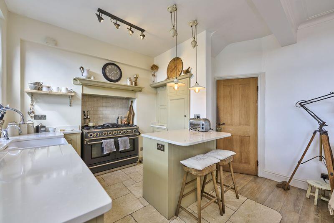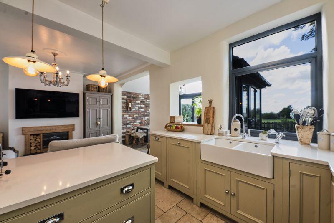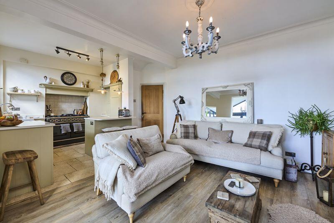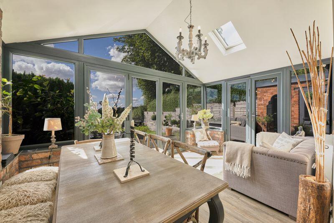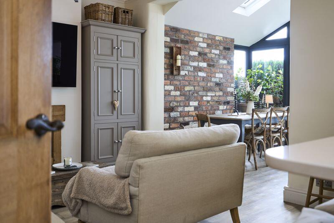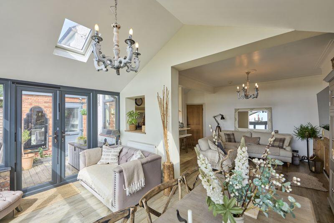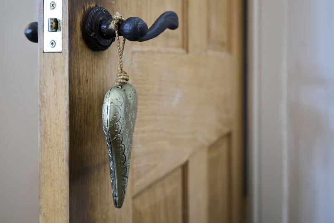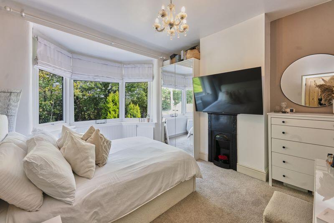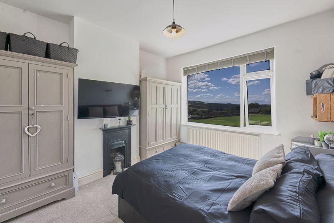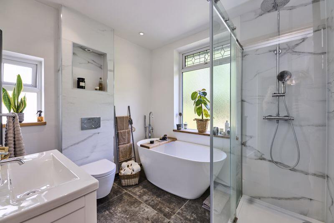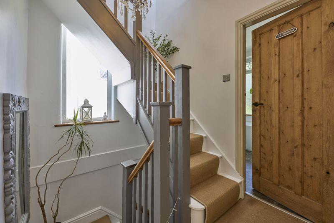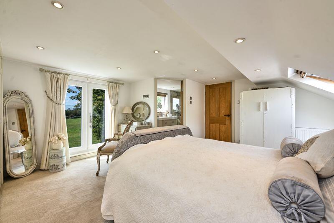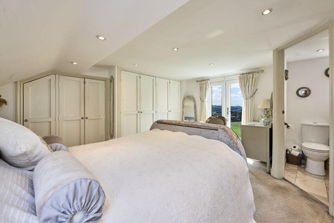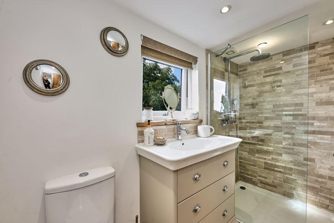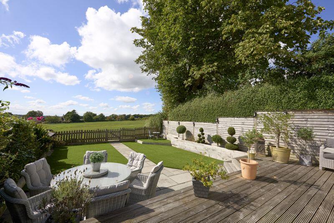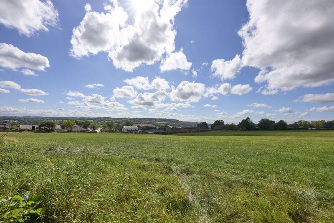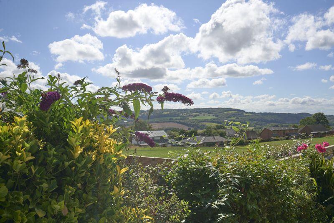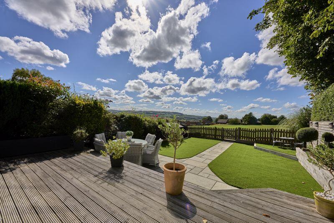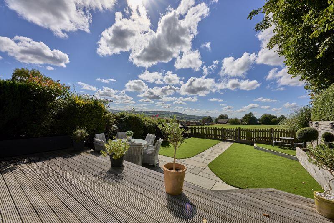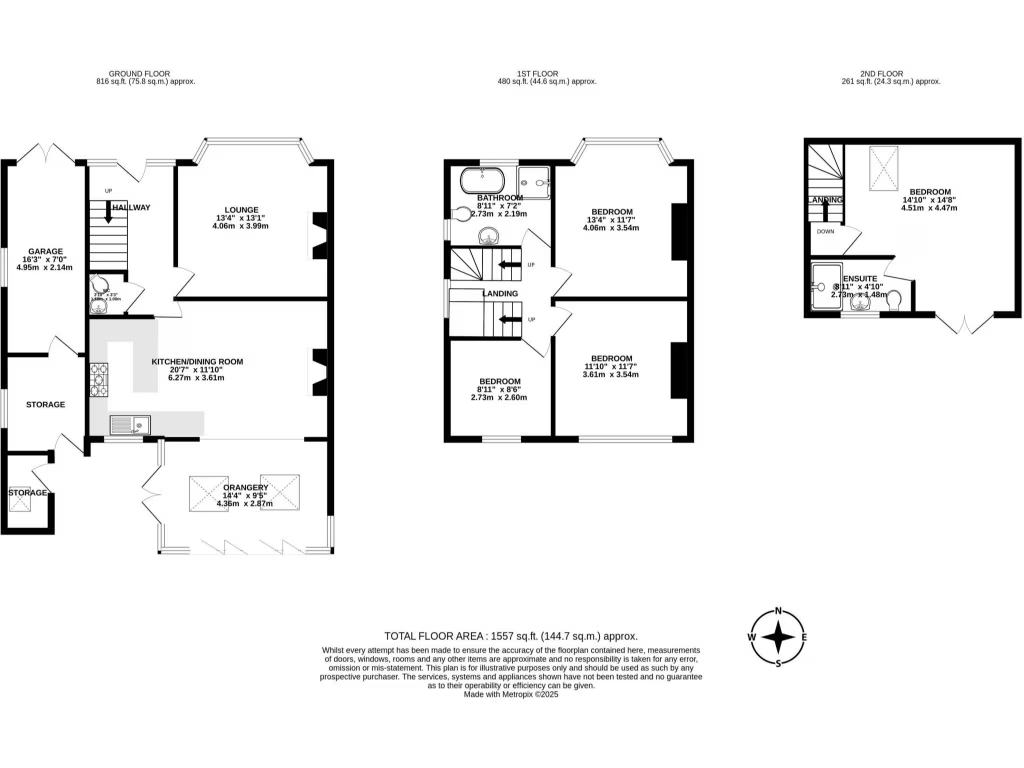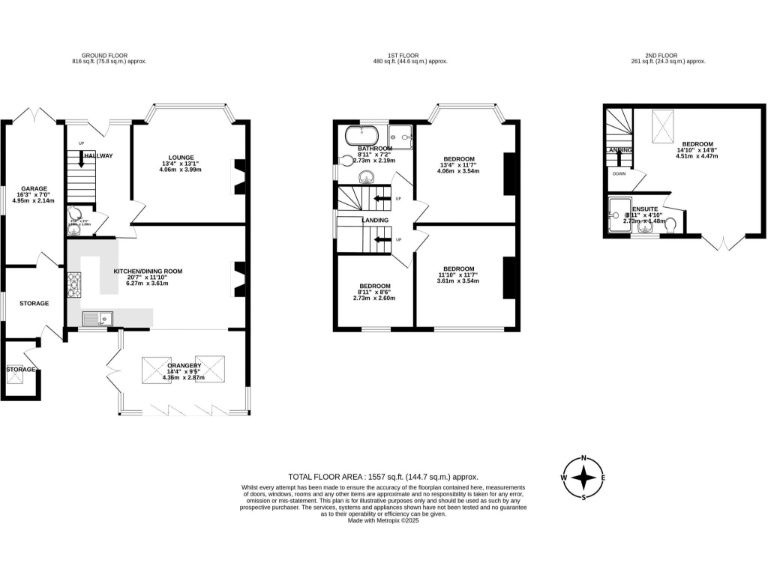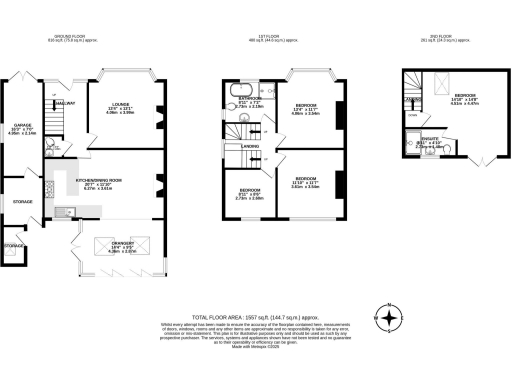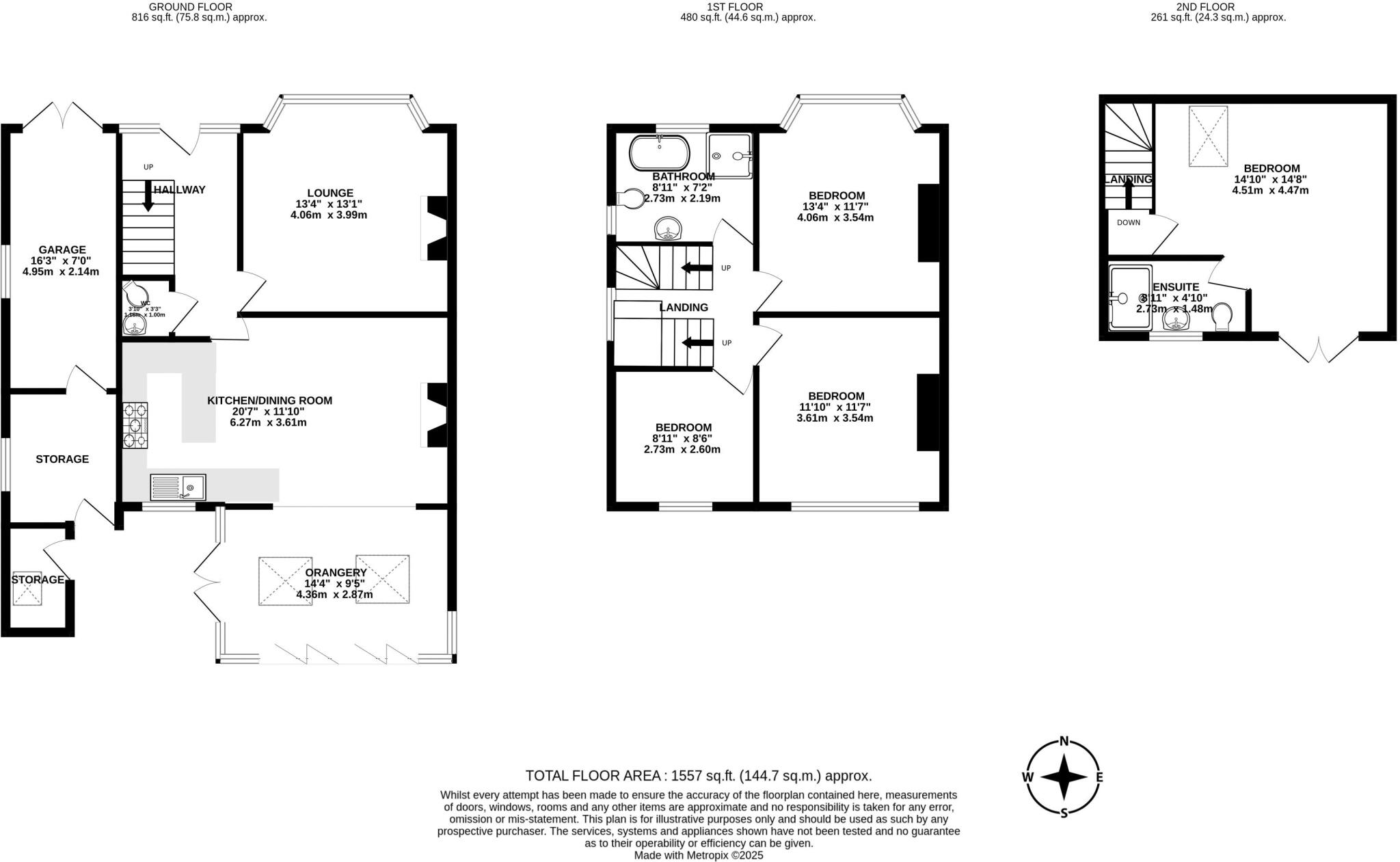Summary - 146 APPLEY LANE NORTH APPLEY BRIDGE WIGAN WN6 9DX
4 bed 2 bath Semi-Detached
Spacious family home with spectacular countryside views and turn-key finish.
- Extended Edwardian semi with loft conversion and Juliet balcony
- Spectacular open-plan kitchen/diner/family room with panoramic views
- South-westerly landscaped garden, decking and scenic outlook to Ashurst Beacon
- Block-paved driveway for several cars and attached garage
- Cosy lounge with wood-burning stove and bay window
- Freehold, no flood risk; well-presented, move-in ready
- Average broadband speeds; multi-floor layout may challenge mobility needs
- Council tax moderate
Set on sought-after Appley Lane North, this extended Edwardian semi delivers flexible family living across three floors with exceptional countryside views towards Ashurst Beacon. The house blends original character—bay windows and exposed beams—with a high-spec open-plan kitchen/diner/family room that frames the rear outlook and provides generous entertaining space. A cosy lounge with wood-burning stove adds a quiet retreat for cooler evenings.
The first floor provides three well-presented bedrooms and a luxury four-piece bathroom; the loft-converted top floor is a spacious master suite with Juliet balcony and en suite, taking full advantage of the panoramic sunsets. Practical benefits include a block-paved driveway for several cars, an attached garage, and a south-westerly landscaped garden with decking, lawn and direct views over open fields.
This home is offered in turn-key condition and will suit families or professionals seeking indoor/outdoor living in a highly desirable village setting with good schools and easy commuter links. Important practical notes: the property is freehold and not at flood risk, but broadband speeds are average and the multi-storey layout may be less suitable for those needing single-level accommodation. Council tax is moderate.
Overall, the property presents a rare combination of period charm, contemporary extension and an outstanding rural outlook—best seen in person to appreciate the scale, finish and setting.
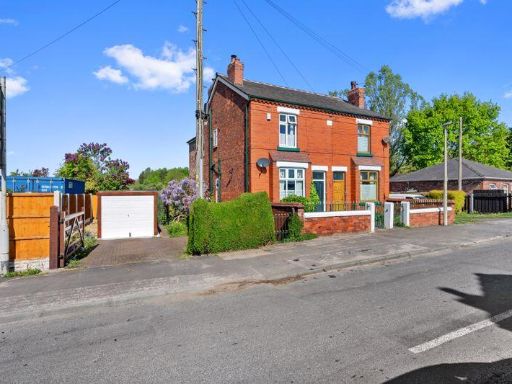 3 bedroom semi-detached house for sale in Appley Lane North, Appley Bridge, Wigan, WN6 — £250,000 • 3 bed • 1 bath • 1019 ft²
3 bedroom semi-detached house for sale in Appley Lane North, Appley Bridge, Wigan, WN6 — £250,000 • 3 bed • 1 bath • 1019 ft²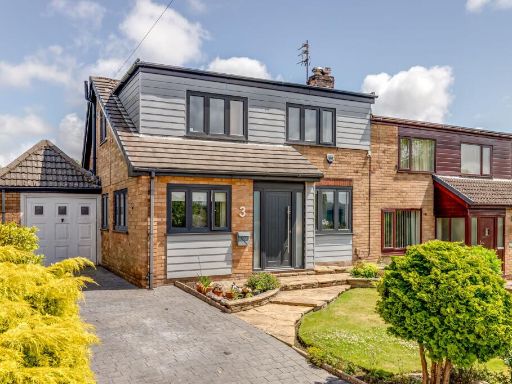 3 bedroom semi-detached house for sale in Glen Drive, Appley Bridge, WN6 — £300,000 • 3 bed • 3 bath • 993 ft²
3 bedroom semi-detached house for sale in Glen Drive, Appley Bridge, WN6 — £300,000 • 3 bed • 3 bath • 993 ft²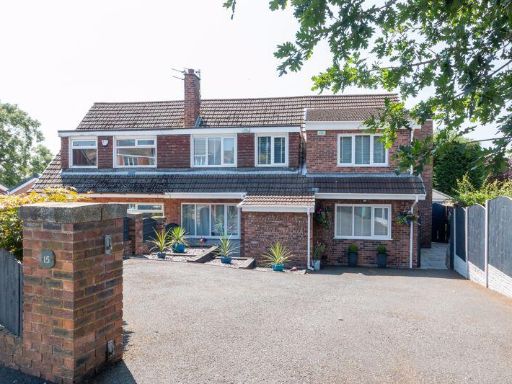 4 bedroom semi-detached house for sale in Vale Close, Appley Bridge, WN6 9LB, WN6 — £349,995 • 4 bed • 2 bath • 1513 ft²
4 bedroom semi-detached house for sale in Vale Close, Appley Bridge, WN6 9LB, WN6 — £349,995 • 4 bed • 2 bath • 1513 ft²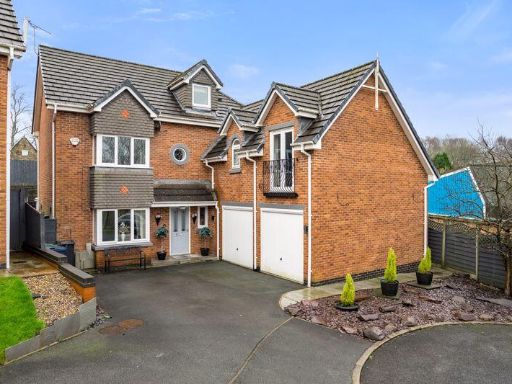 5 bedroom detached house for sale in Farrier Way, Appley Bridge, Wigan, WN6 — £500,000 • 5 bed • 3 bath • 3051 ft²
5 bedroom detached house for sale in Farrier Way, Appley Bridge, Wigan, WN6 — £500,000 • 5 bed • 3 bath • 3051 ft²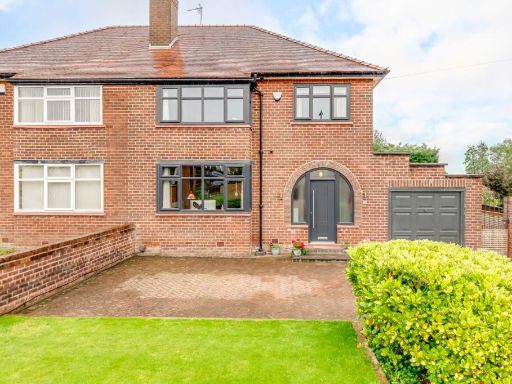 3 bedroom semi-detached house for sale in Back Lane, Appley Bridge, WN6 — £375,000 • 3 bed • 2 bath • 1485 ft²
3 bedroom semi-detached house for sale in Back Lane, Appley Bridge, WN6 — £375,000 • 3 bed • 2 bath • 1485 ft²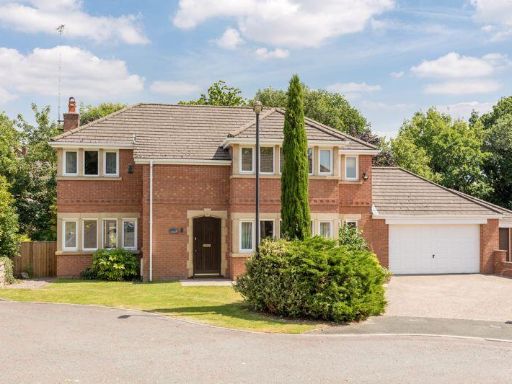 4 bedroom detached house for sale in Dawber Delph, Appley Bridge, WN6 9LN, WN6 — £675,000 • 4 bed • 2 bath • 2222 ft²
4 bedroom detached house for sale in Dawber Delph, Appley Bridge, WN6 9LN, WN6 — £675,000 • 4 bed • 2 bath • 2222 ft²