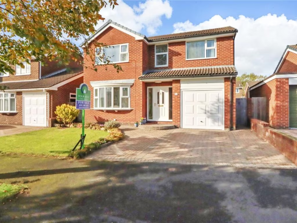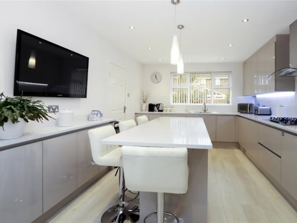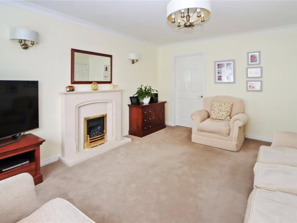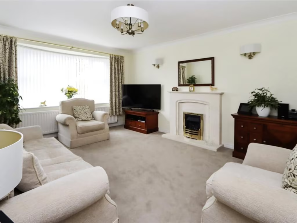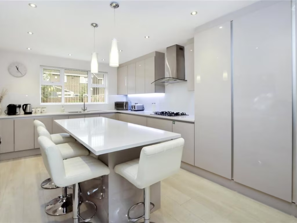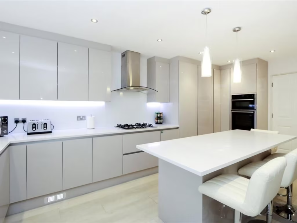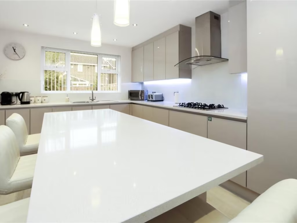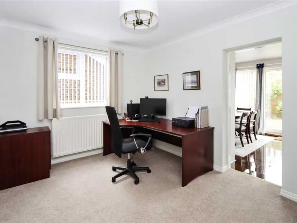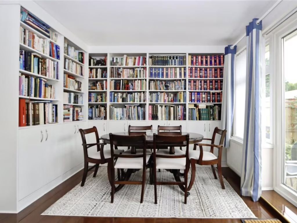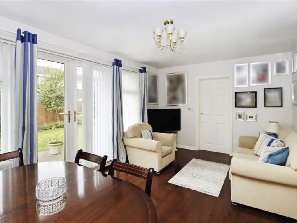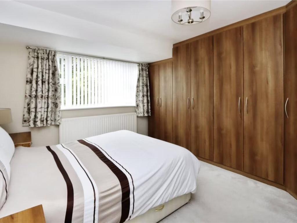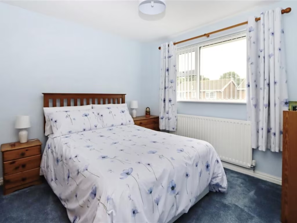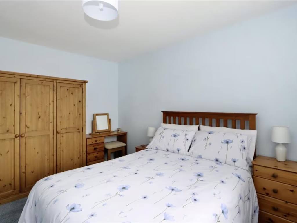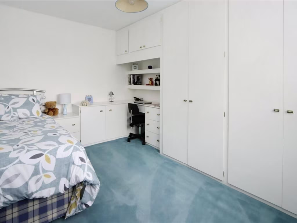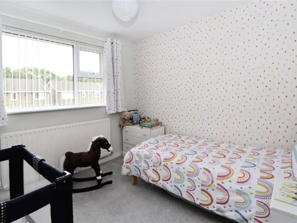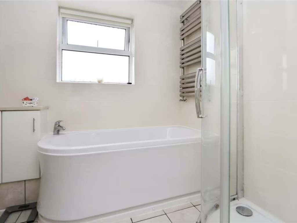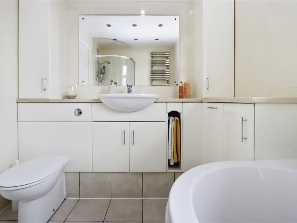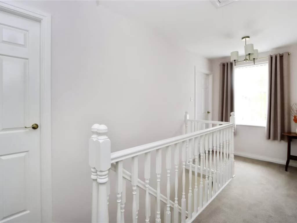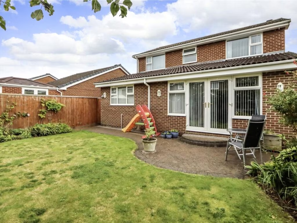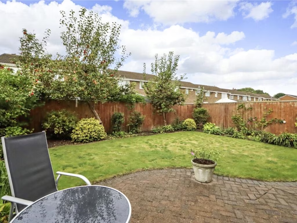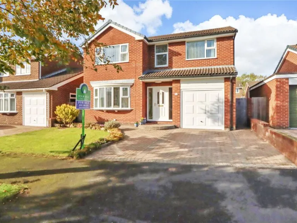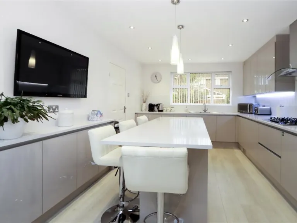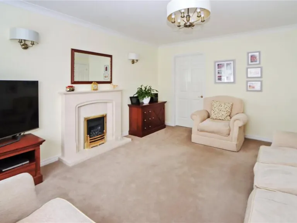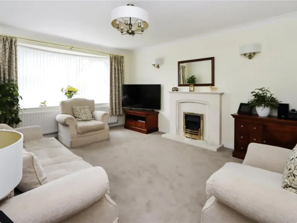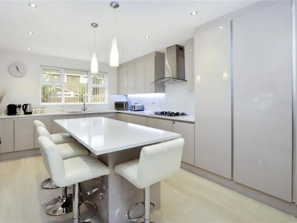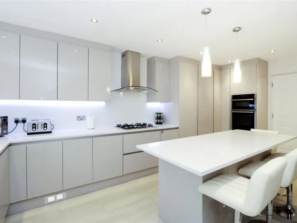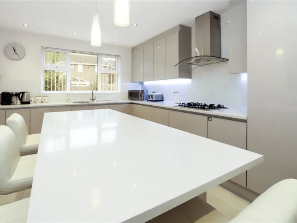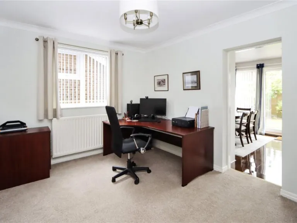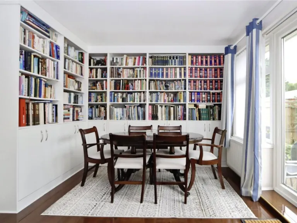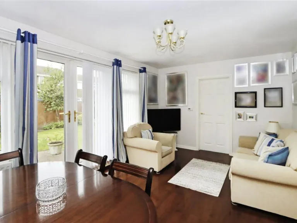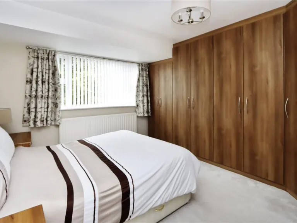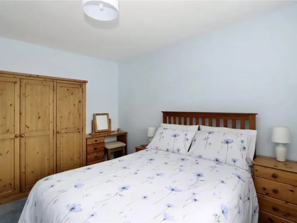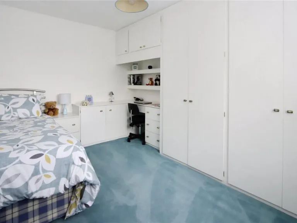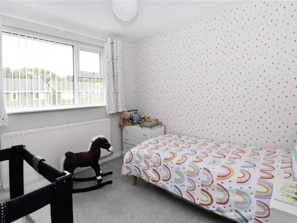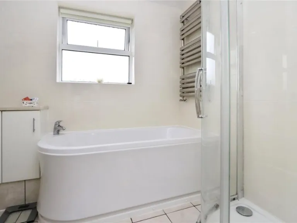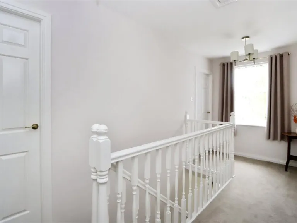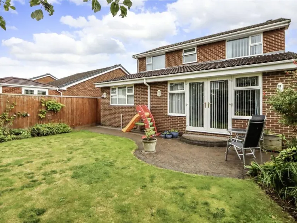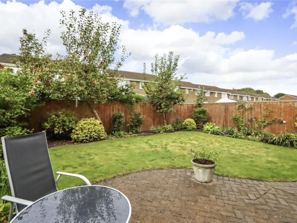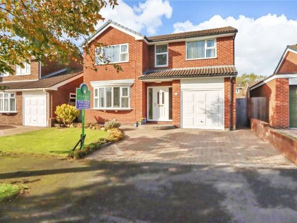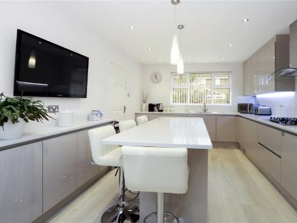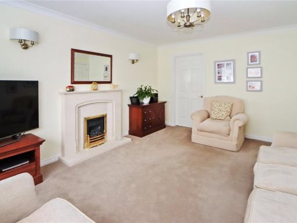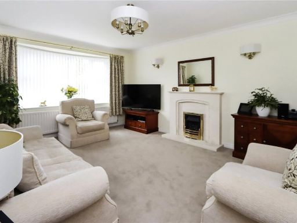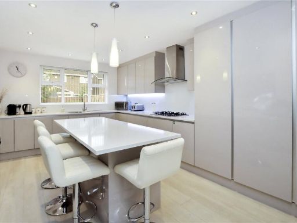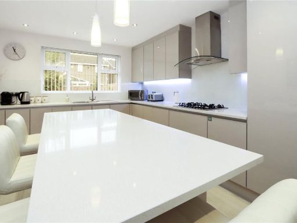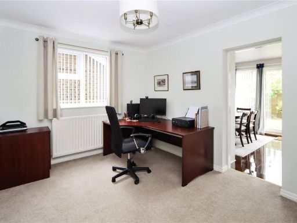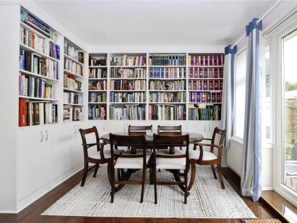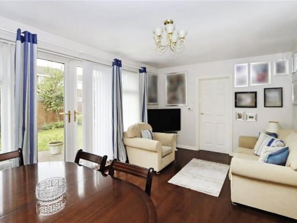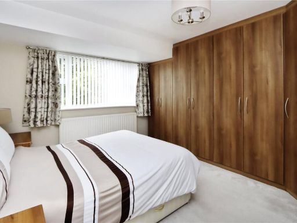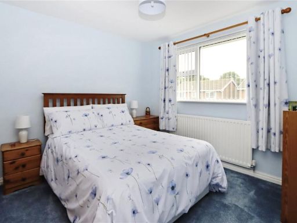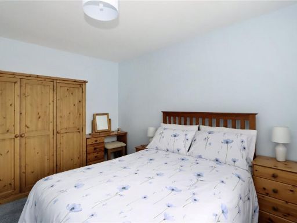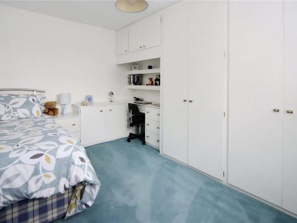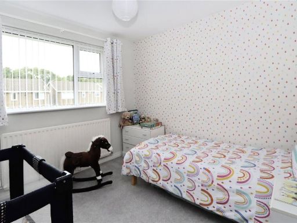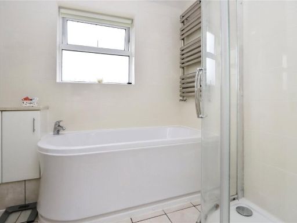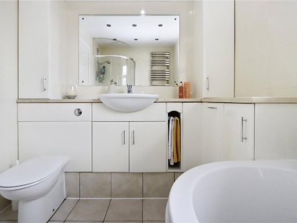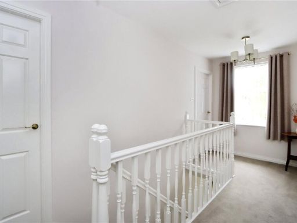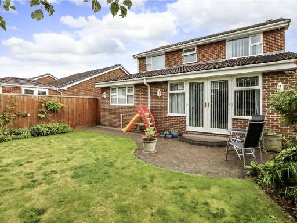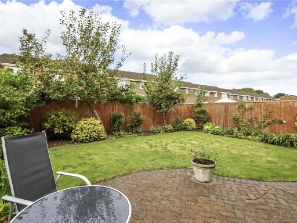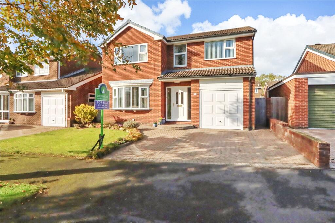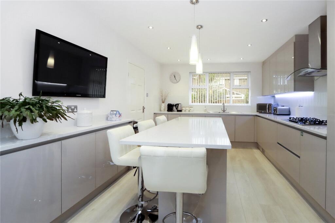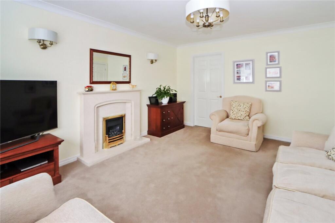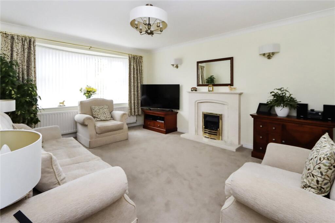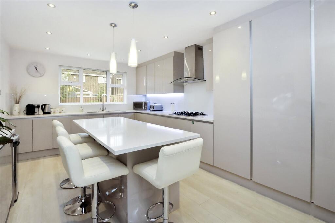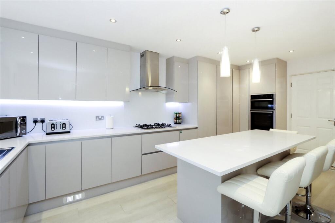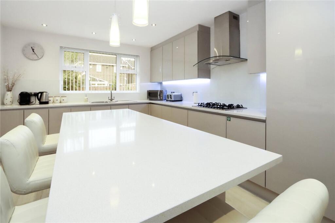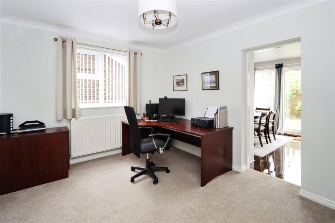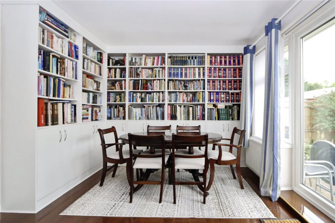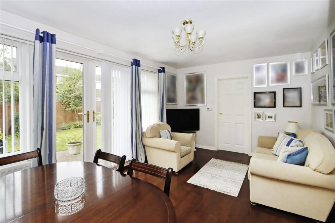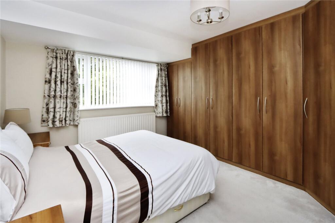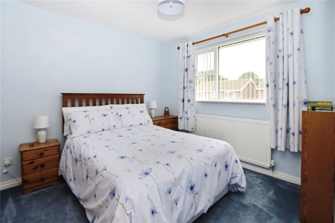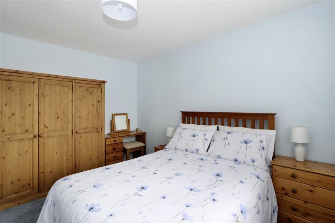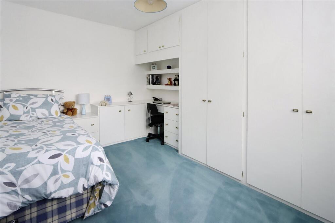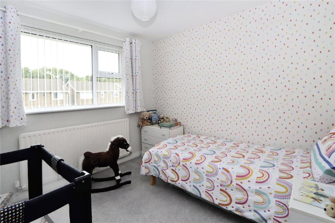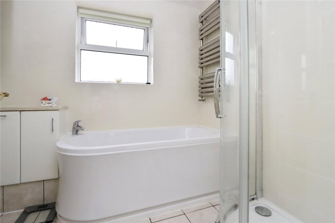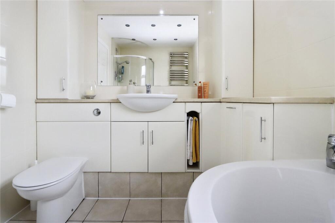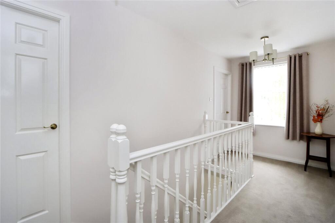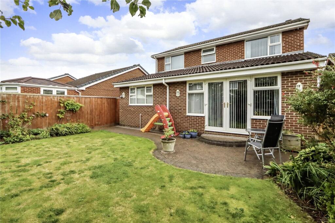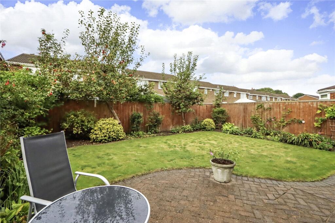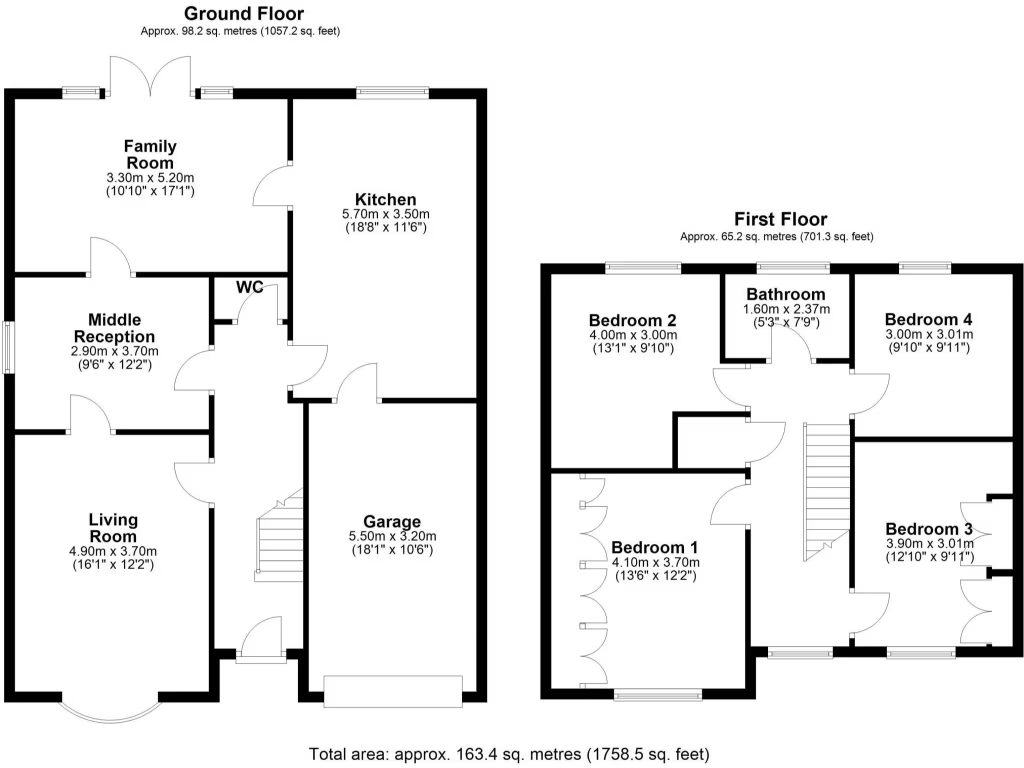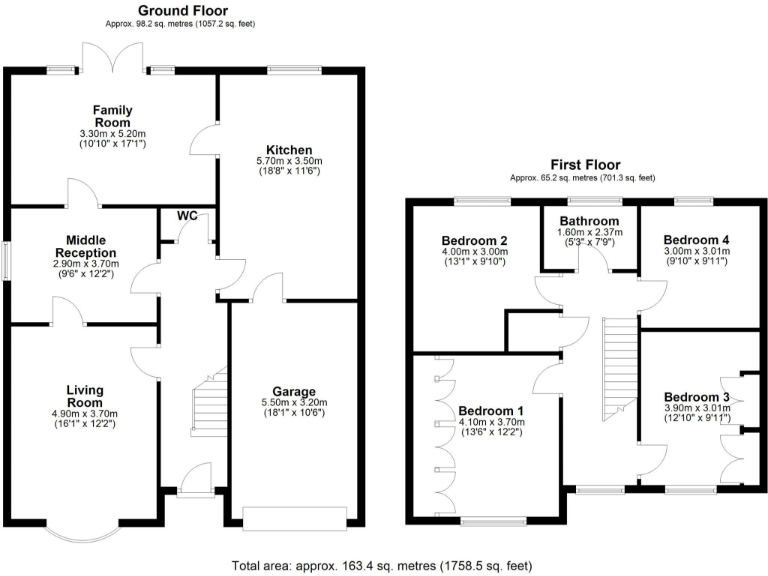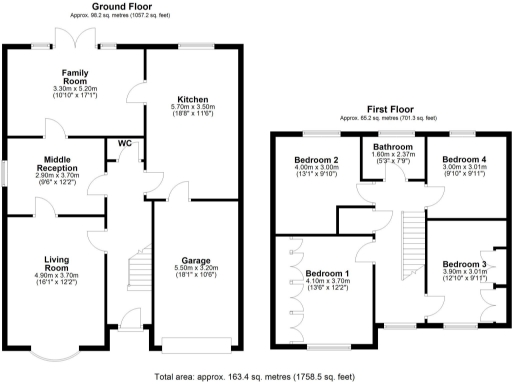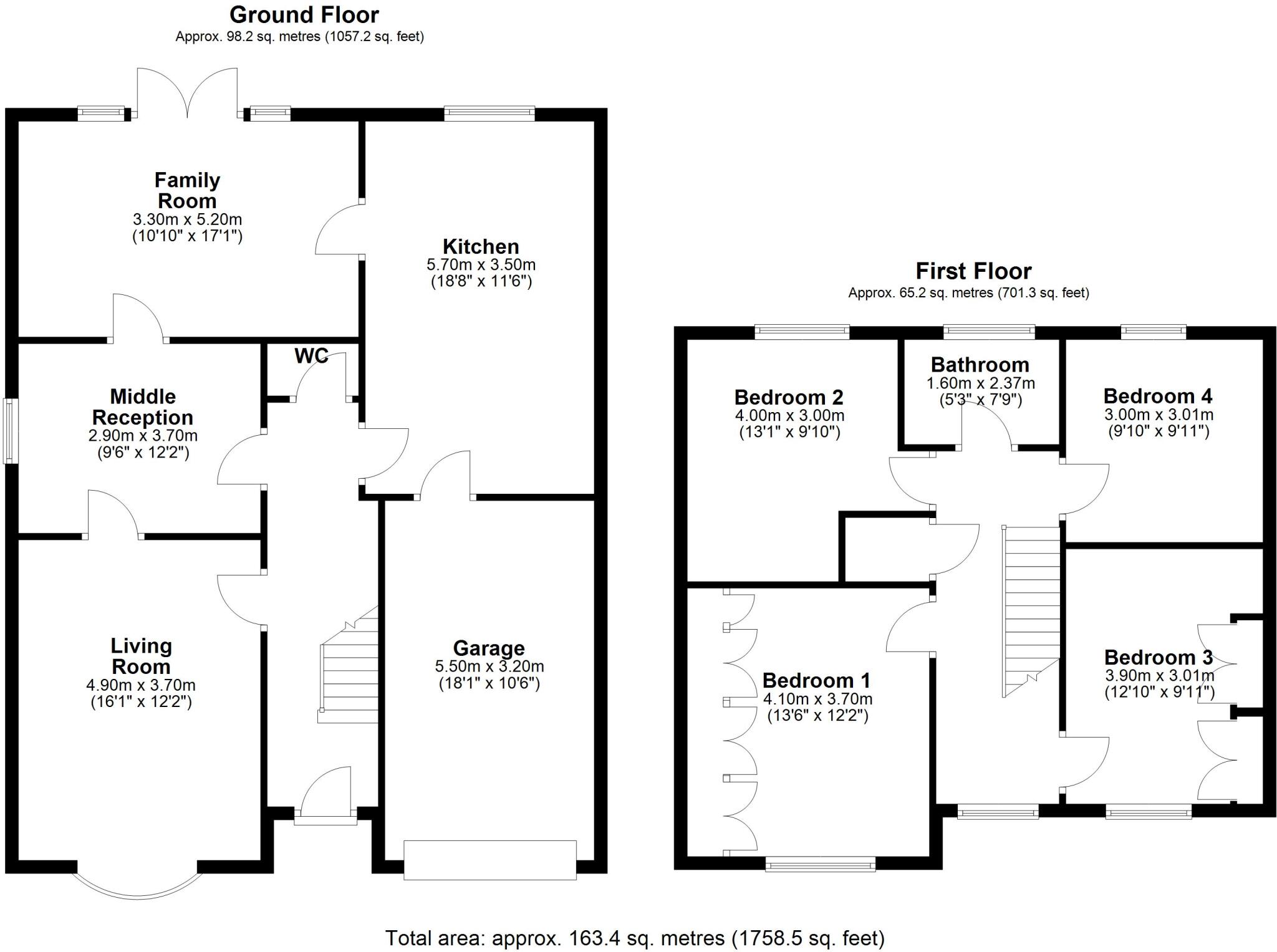Summary - 108 Picktree Lodge DH3 4DL
4 bed 2 bath Detached
Extended four-bedroom home with large garden and contemporary kitchen in quiet cul-de-sac.
Extended four-bedroom detached home, approx. 1,758 sqft
This extended four-bedroom detached home offers generous, flexible living across approximately 1,758 sqft — a strong fit for growing or multigenerational families. The layout flows from a front living room with a bow window and feature fireplace, through a middle reception currently used as an office/playroom, to a rear family room with space for dining and French doors opening onto a private garden. The centrepiece is a contemporary kitchen with a large island and integrated appliances, ideal for everyday family life and entertaining.
Upstairs are four double bedrooms, two with built-in wardrobes, and a generous four-piece family bathroom. A large, well-lit landing gives access to a fully floored loft, providing useful storage or scope to convert (subject to consents). Practical features include mains gas central heating via a modern combi boiler, double glazing and a recently upgraded freehold title.
Outside, the property sits in a quiet cul-de-sac with a paved driveway for up to four vehicles, internal-access single garage and a decent-sized, enclosed rear garden with patio and lawn. The location benefits from fast A1(M) links, excellent mobile signal, fast broadband and a very affluent local area with low crime — convenience for commuting and family life. Several well-rated primary and secondary schools are within easy reach.
Important practical points: the house was constructed in the late 1960s–1970s and has an EPC rating of D, so buyers should expect lower energy performance than newer homes and consider potential improvement costs. Council Tax sits at a moderate level. Overall this is a spacious, well-proportioned family home with scope to modernise further and plenty of usable space both inside and out.
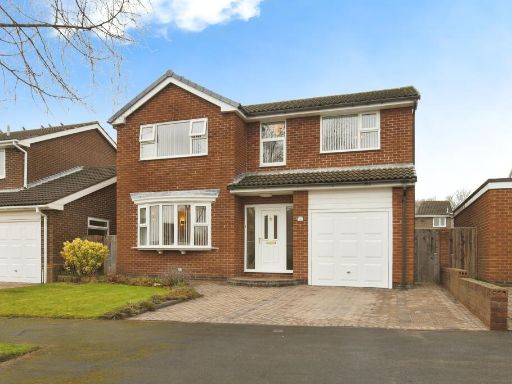 4 bedroom detached house for sale in Picktree Lodge, Chester-Le-Street, County Durham, DH3 — £360,000 • 4 bed • 2 bath • 1775 ft²
4 bedroom detached house for sale in Picktree Lodge, Chester-Le-Street, County Durham, DH3 — £360,000 • 4 bed • 2 bath • 1775 ft²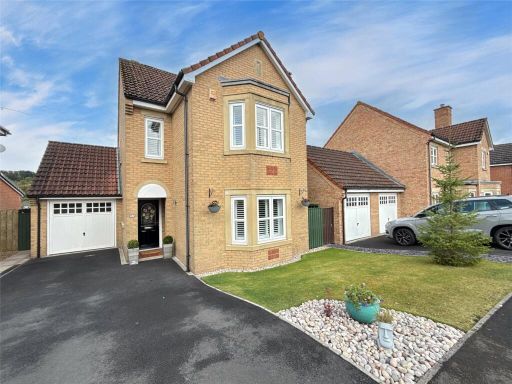 4 bedroom detached house for sale in Badgers Wood, Stanley, DH9 — £325,000 • 4 bed • 2 bath
4 bedroom detached house for sale in Badgers Wood, Stanley, DH9 — £325,000 • 4 bed • 2 bath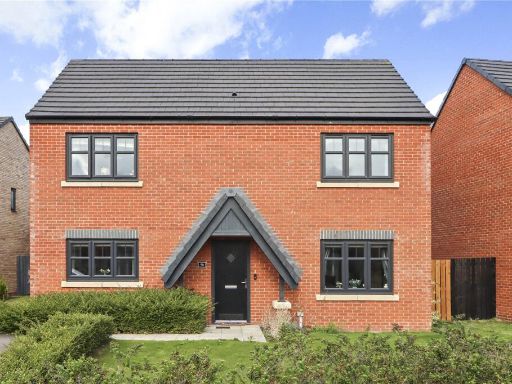 4 bedroom detached house for sale in Eden Crescent, Great Lumley, Chester Le Street, Durham, DH3 — £325,000 • 4 bed • 2 bath • 1206 ft²
4 bedroom detached house for sale in Eden Crescent, Great Lumley, Chester Le Street, Durham, DH3 — £325,000 • 4 bed • 2 bath • 1206 ft²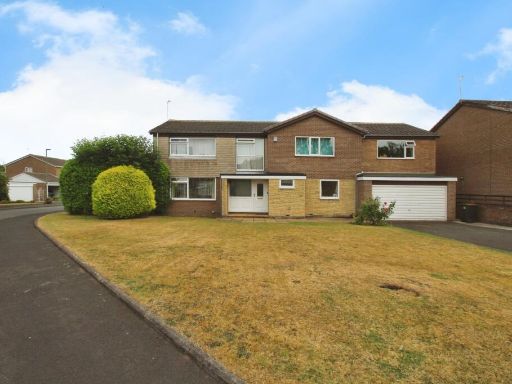 5 bedroom detached house for sale in Longdean Park, Chester Le Street, Durham, DH3 — £475,000 • 5 bed • 3 bath • 1454 ft²
5 bedroom detached house for sale in Longdean Park, Chester Le Street, Durham, DH3 — £475,000 • 5 bed • 3 bath • 1454 ft²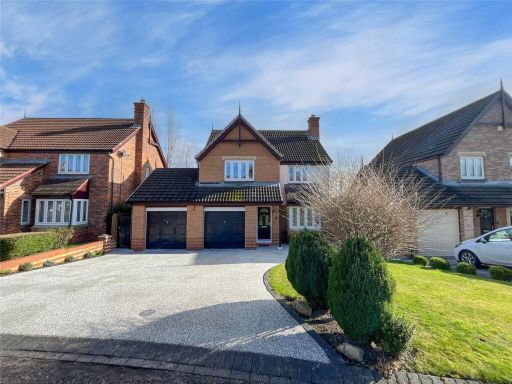 4 bedroom detached house for sale in Suffolk Way, Pity Me, County Durham, DH1 — £425,000 • 4 bed • 2 bath • 1195 ft²
4 bedroom detached house for sale in Suffolk Way, Pity Me, County Durham, DH1 — £425,000 • 4 bed • 2 bath • 1195 ft²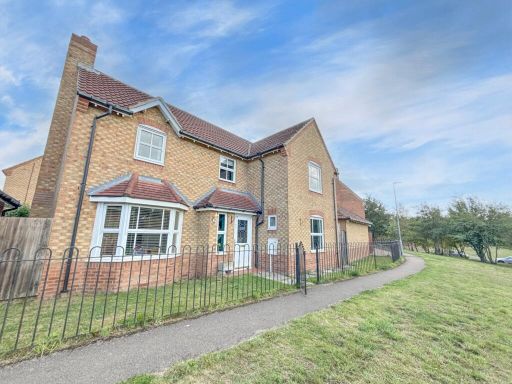 4 bedroom detached house for sale in Bewicke View, Birtley, DH3 — £330,000 • 4 bed • 2 bath • 1680 ft²
4 bedroom detached house for sale in Bewicke View, Birtley, DH3 — £330,000 • 4 bed • 2 bath • 1680 ft²