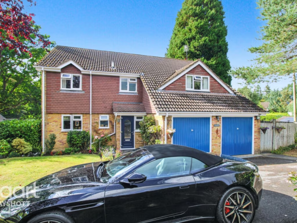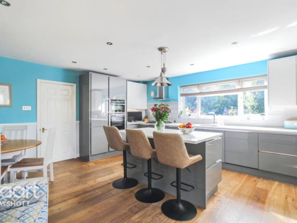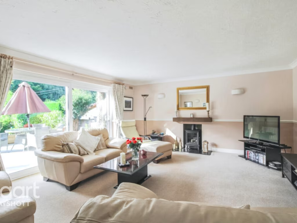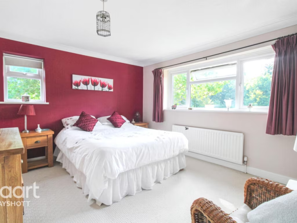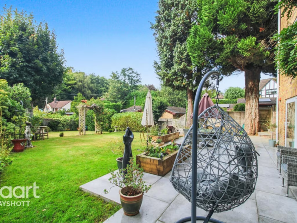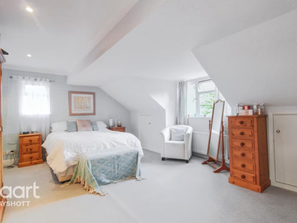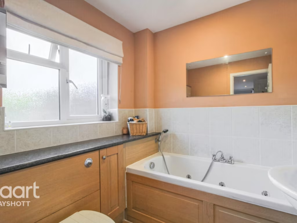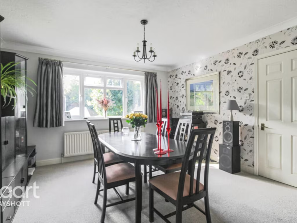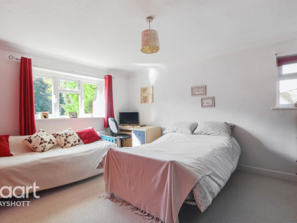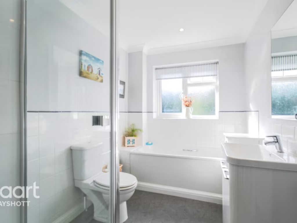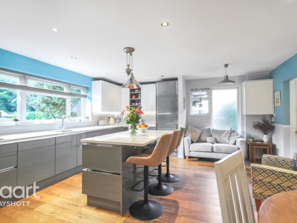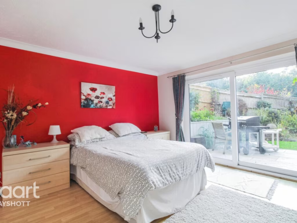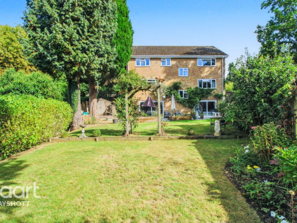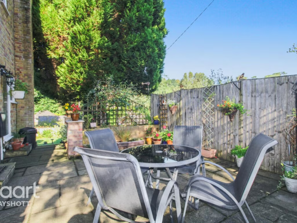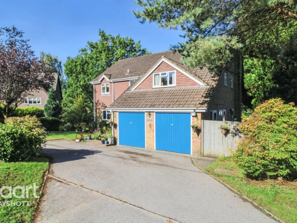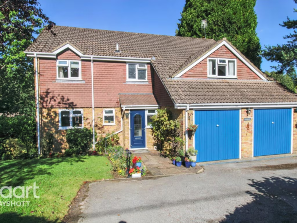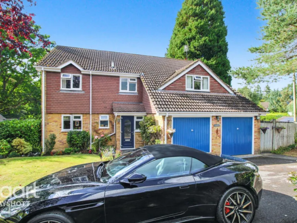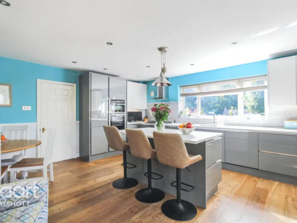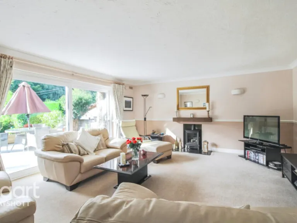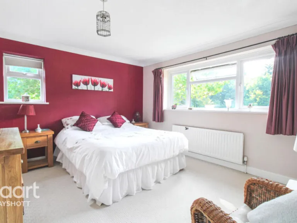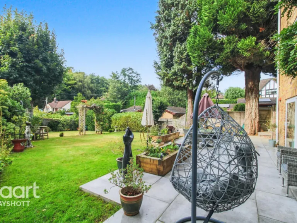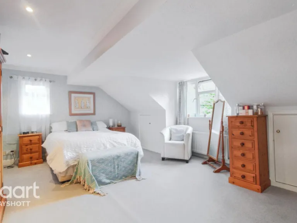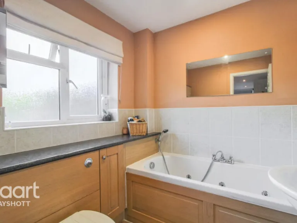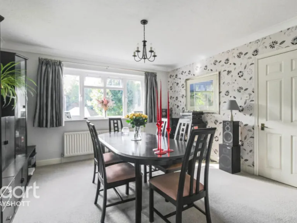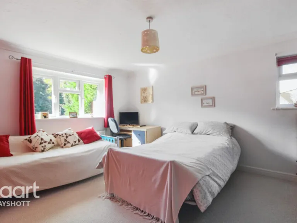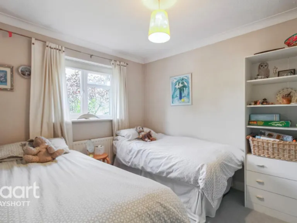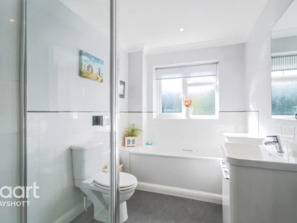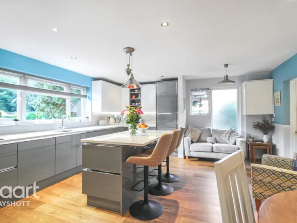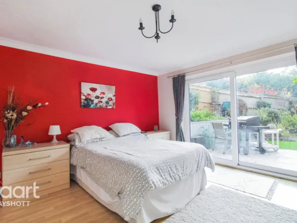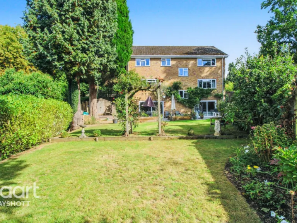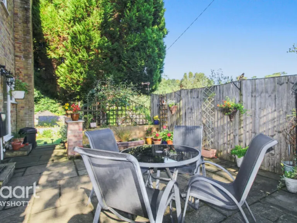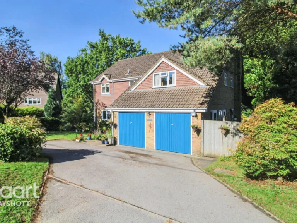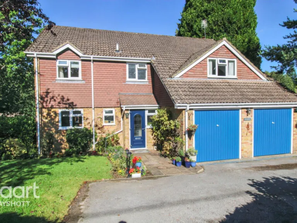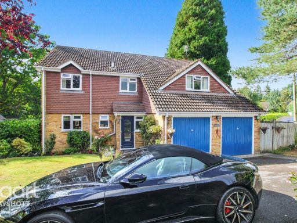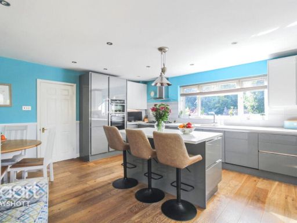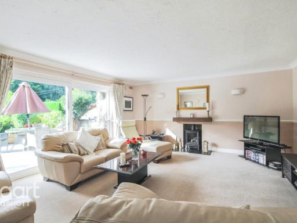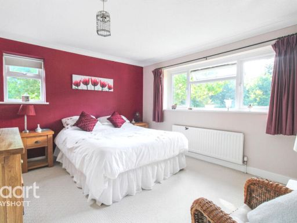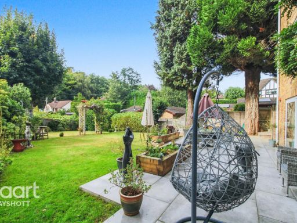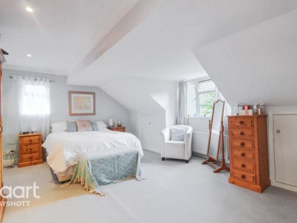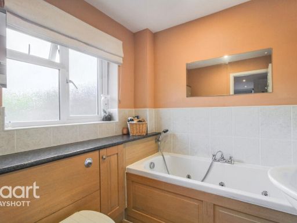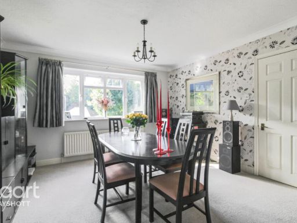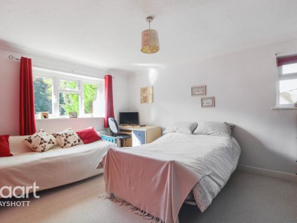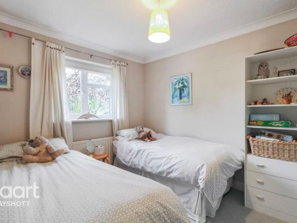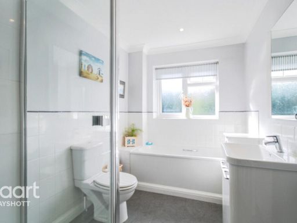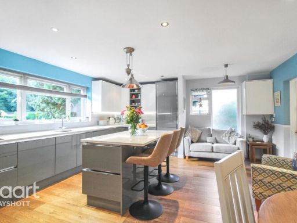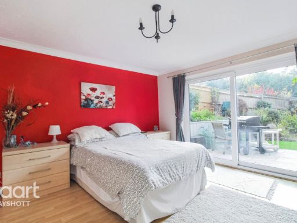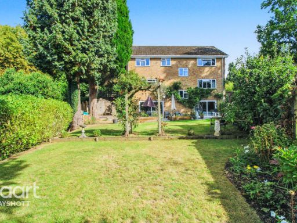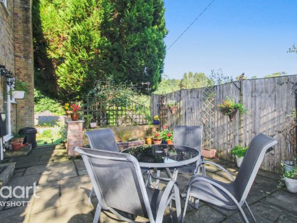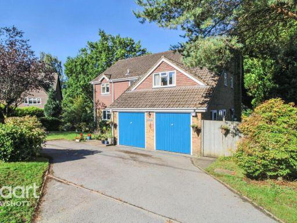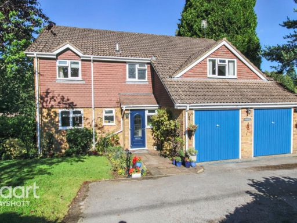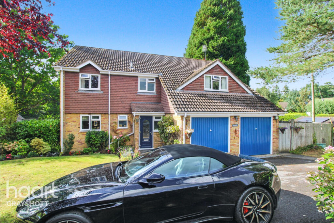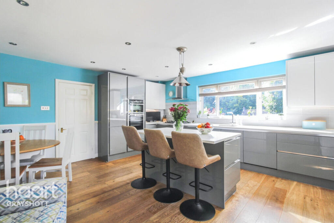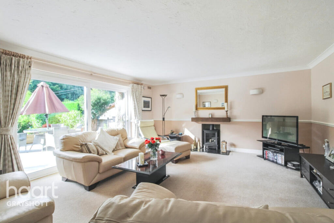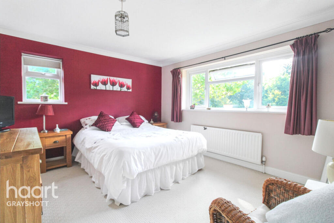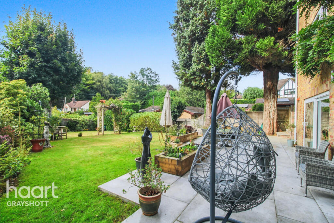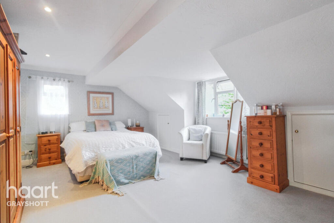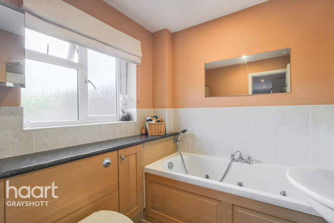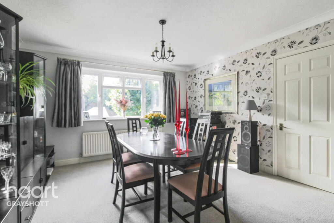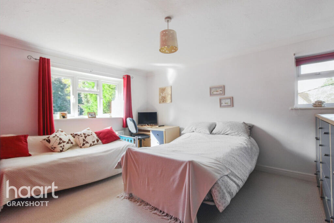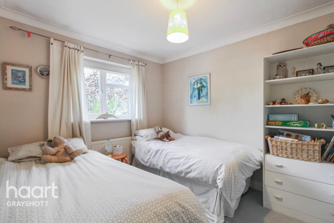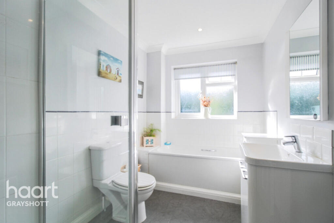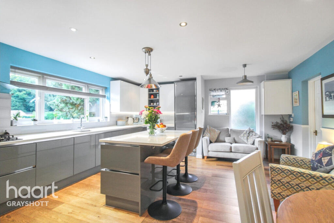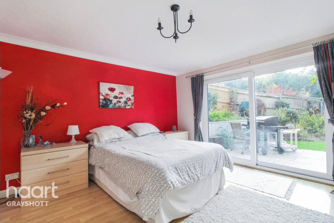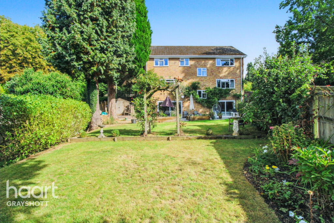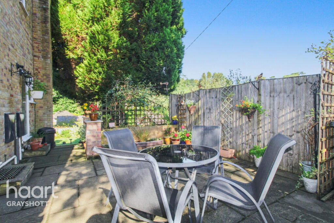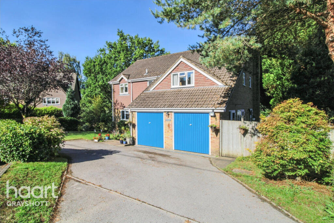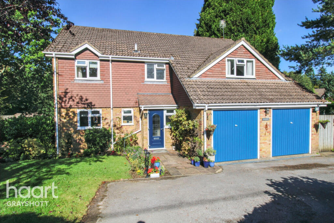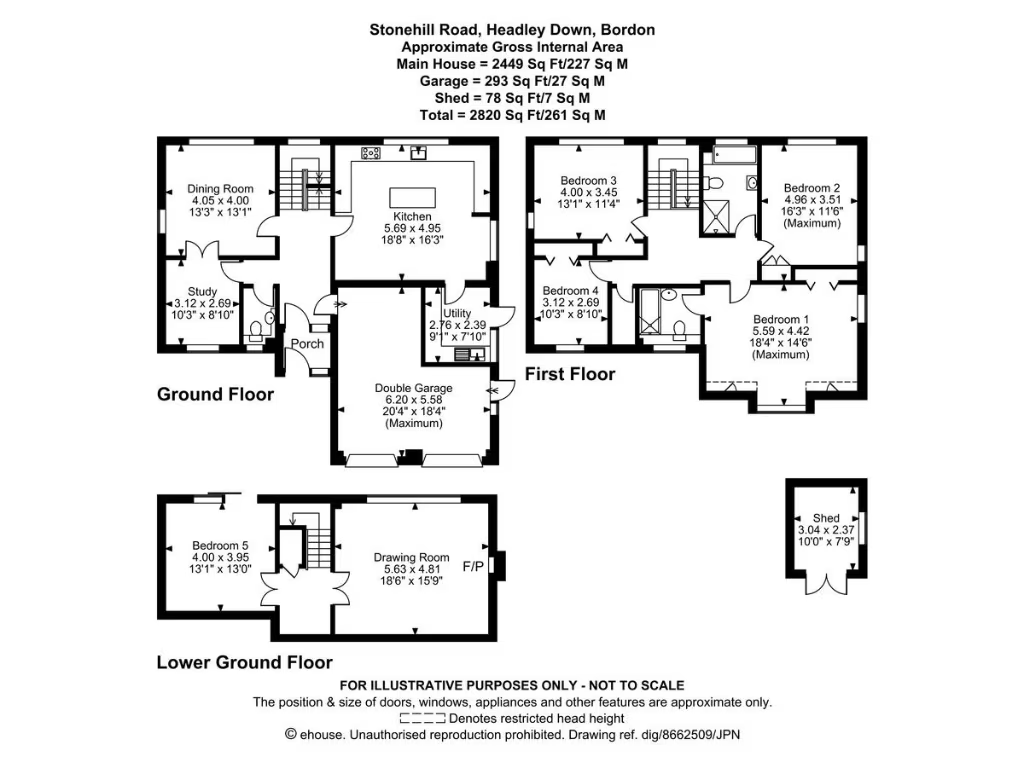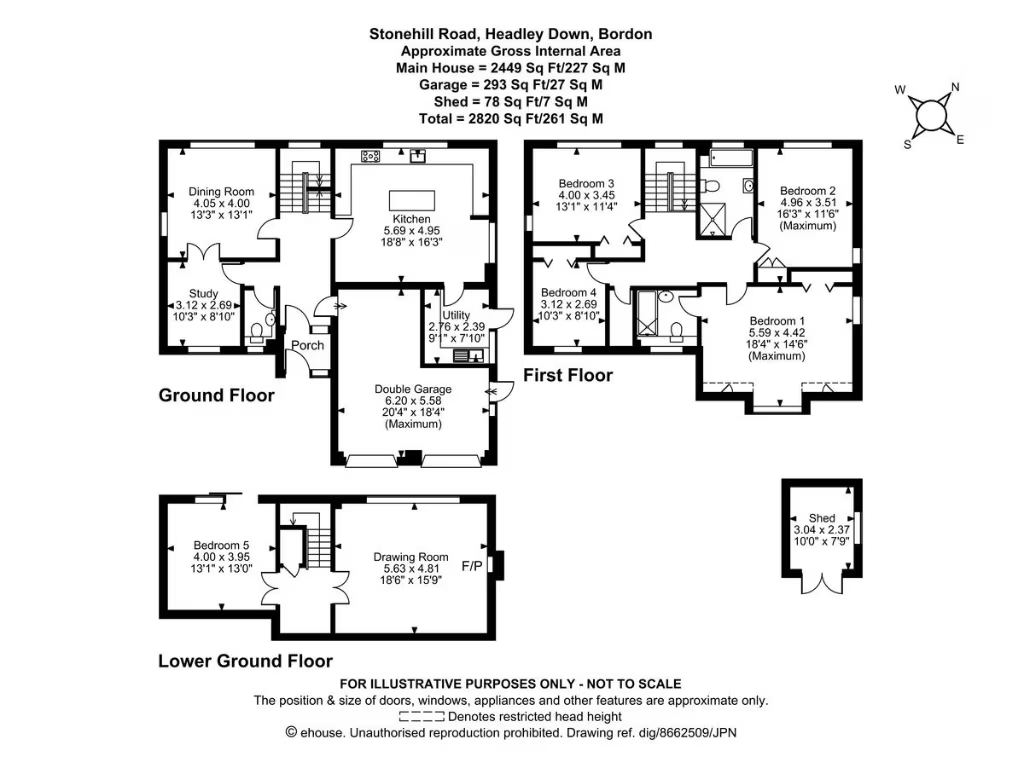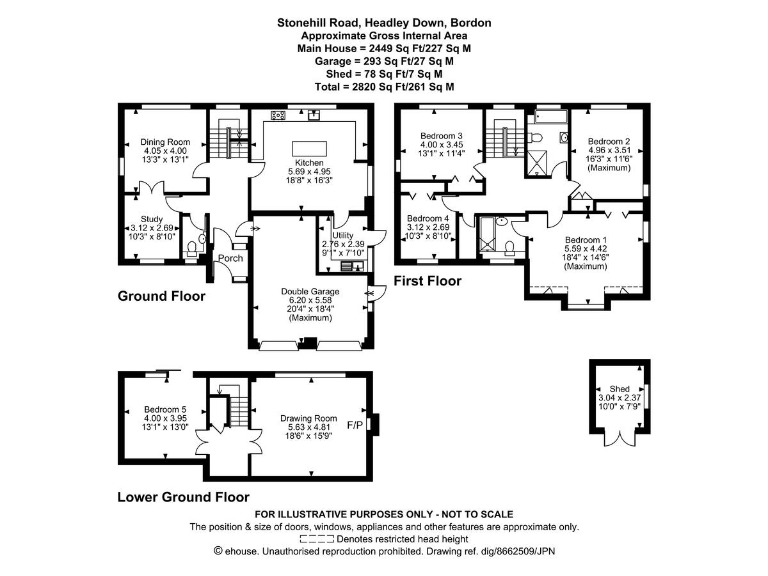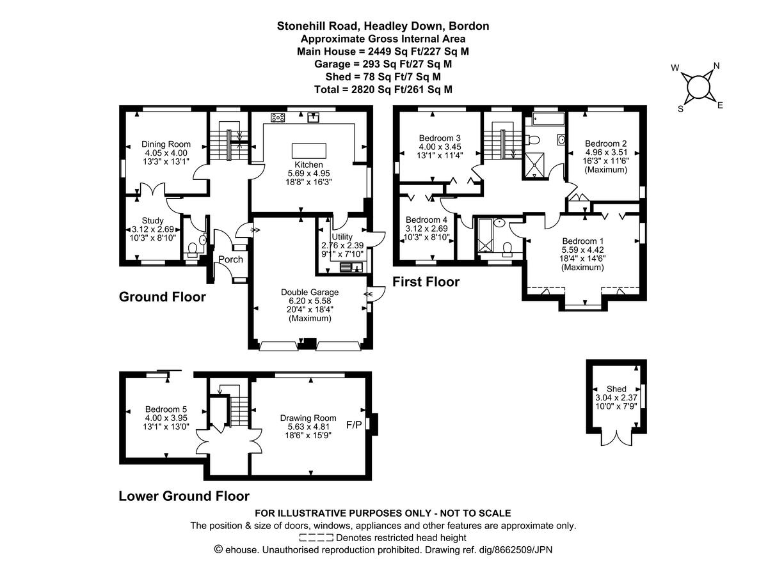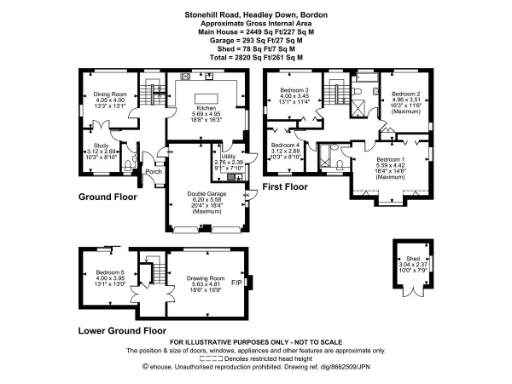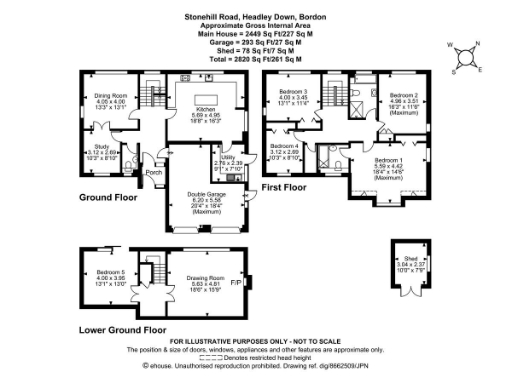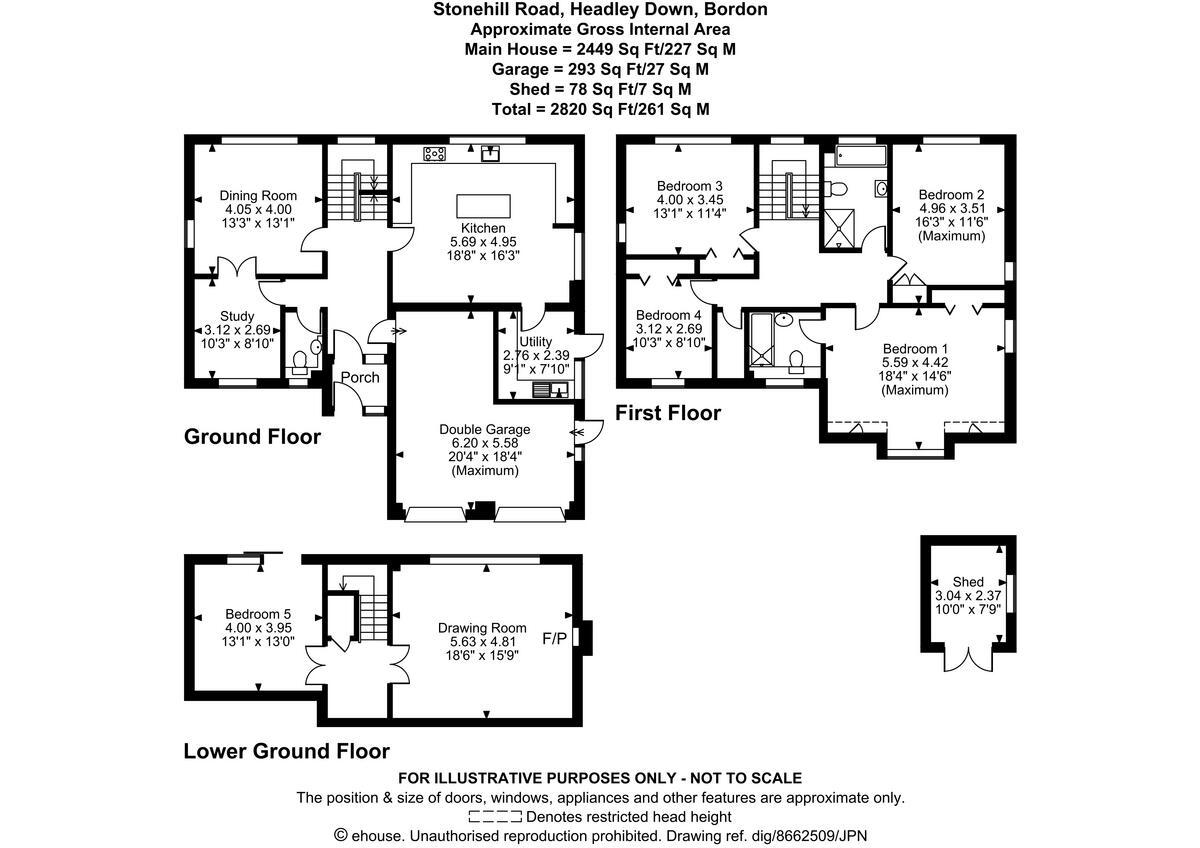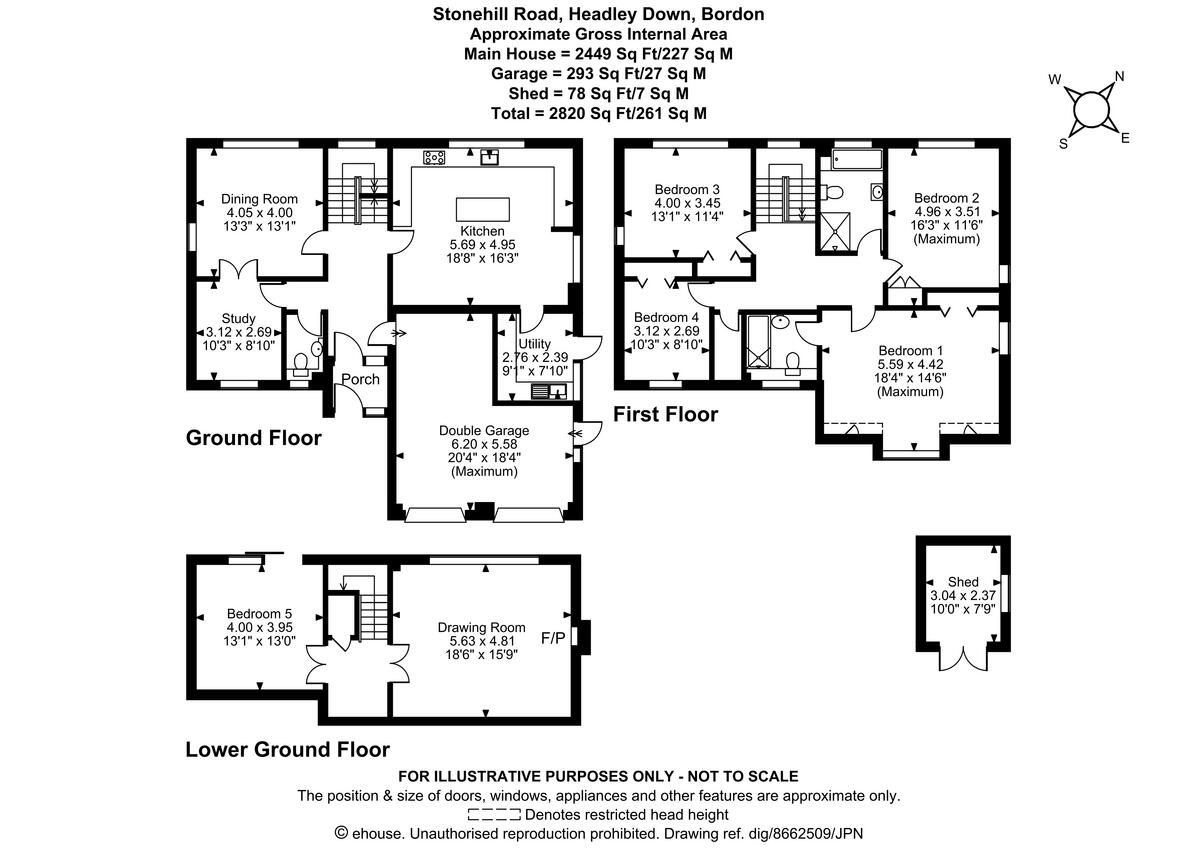Summary - 48 STONEHILL ROAD HEADLEY DOWN BORDON GU35 8HE
4 bed 2 bath Detached
Large, versatile four-bedroom family house with private garden and woodland access..
Chain free detached family home with 2,820 sqft flexible living space
Stunning kitchen/diner with NEFF & AEG appliances, quartz worktops
Four double bedrooms; principal bedroom with jacuzzi en-suite
Lower ground living room plus versatile fifth bedroom/reception
Large, landscaped SW-facing garden; upstairs patio and woodland path
Garage plus driveway parking for multiple vehicles
No flood risk; very low local crime and excellent mobile signal
Slow broadband and relatively high council tax to factor in
Set at the end of a quiet road in sought-after Headley Down, this spacious detached family home offers flexible accommodation across three floors and an impressive 2,820 sqft of living space. The heart of the house is a stunning contemporary kitchen/diner with integrated NEFF and AEG appliances, quartz worktops and an adjoining utility — designed for everyday family life and entertaining. A separate formal dining/study room and ground-floor WC complete the versatile entrance level.
Four generous double bedrooms each have fitted wardrobes, and the principal suite includes a luxurious en-suite with a jacuzzi bath. A stylish four-piece family bathroom serves the other bedrooms. The lower ground floor provides a large living room with a feature fireplace plus an additional room that works well as a fifth bedroom, guest suite or home cinema.
Outside, the large, private, landscaped south-west facing garden and upstairs patio create calm outdoor spaces; there is an access path to the woodland behind and Ludshott Common is a short stroll away. Practical benefits include a garage, driveway parking for multiple vehicles and chain-free freehold ownership. There is no flood risk and the area is very low crime.
Buyers should note some practical limitations: broadband speeds are slow in this location and council tax is described as quite expensive. The house was constructed between 1996–2002 and, while well maintained, prospective purchasers may wish to check mechanical and electrical installations (double glazing install dates unknown). Overall, this is a generous, well-located family home offering scope to adapt rooms to changing needs in a desirable Hampshire setting.
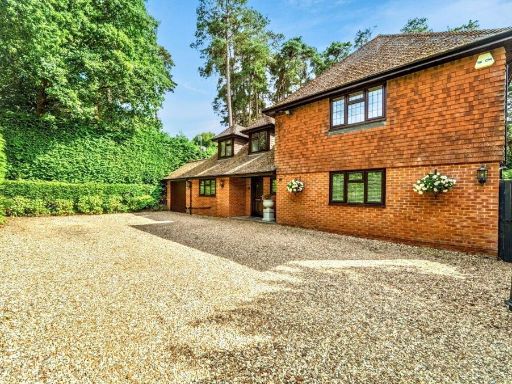 4 bedroom detached house for sale in Stonehill Road, Headley Down, Hampshire, GU35 — £1,200,000 • 4 bed • 3 bath • 2500 ft²
4 bedroom detached house for sale in Stonehill Road, Headley Down, Hampshire, GU35 — £1,200,000 • 4 bed • 3 bath • 2500 ft²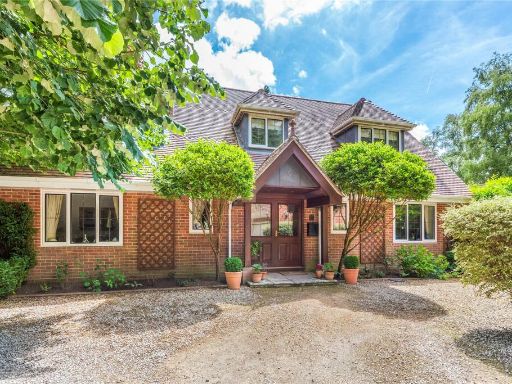 4 bedroom detached house for sale in Sunnyside Road, Headley Down, Hampshire, GU35 — £1,070,000 • 4 bed • 3 bath • 2647 ft²
4 bedroom detached house for sale in Sunnyside Road, Headley Down, Hampshire, GU35 — £1,070,000 • 4 bed • 3 bath • 2647 ft²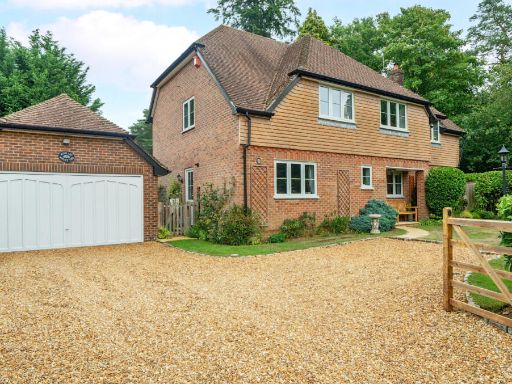 4 bedroom detached house for sale in Seymour Road, Headley Down, Hampshire, GU35 — £1,050,000 • 4 bed • 2 bath • 2043 ft²
4 bedroom detached house for sale in Seymour Road, Headley Down, Hampshire, GU35 — £1,050,000 • 4 bed • 2 bath • 2043 ft²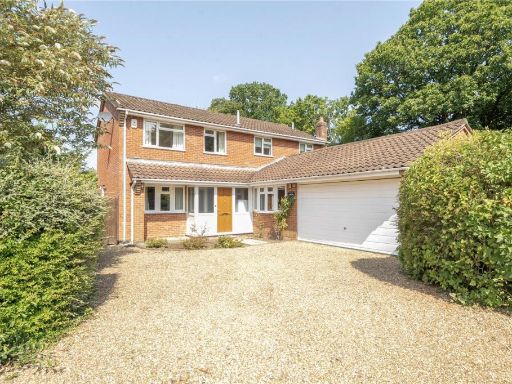 4 bedroom detached house for sale in The Boreen, Headley Down, Hampshire, GU35 — £800,000 • 4 bed • 2 bath • 2003 ft²
4 bedroom detached house for sale in The Boreen, Headley Down, Hampshire, GU35 — £800,000 • 4 bed • 2 bath • 2003 ft²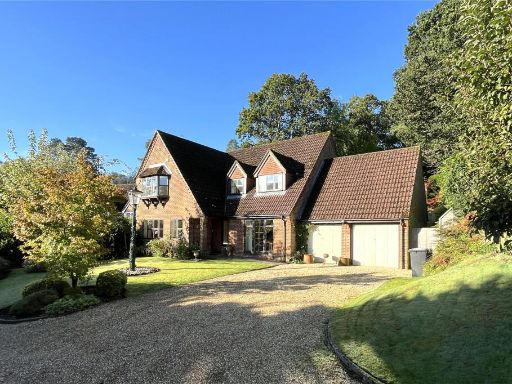 4 bedroom detached house for sale in Beech Hill, Headley Down, Hampshire, GU35 — £795,000 • 4 bed • 2 bath • 1864 ft²
4 bedroom detached house for sale in Beech Hill, Headley Down, Hampshire, GU35 — £795,000 • 4 bed • 2 bath • 1864 ft²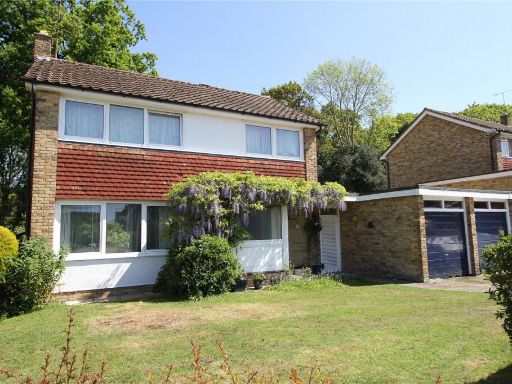 4 bedroom detached house for sale in Phillips Close, Headley, Bordon, Hampshire, GU35 — £600,000 • 4 bed • 1 bath • 1197 ft²
4 bedroom detached house for sale in Phillips Close, Headley, Bordon, Hampshire, GU35 — £600,000 • 4 bed • 1 bath • 1197 ft²