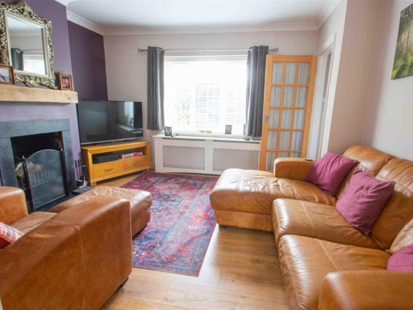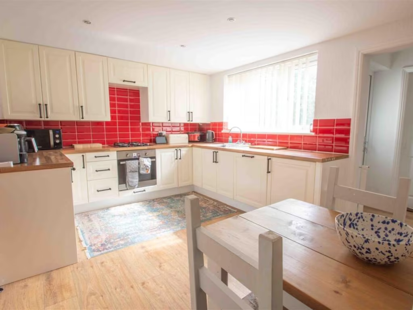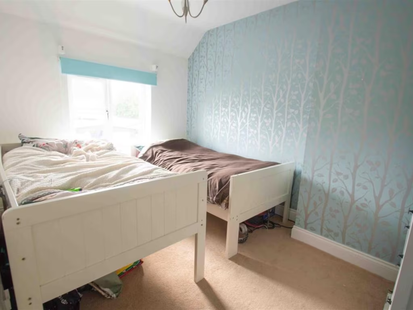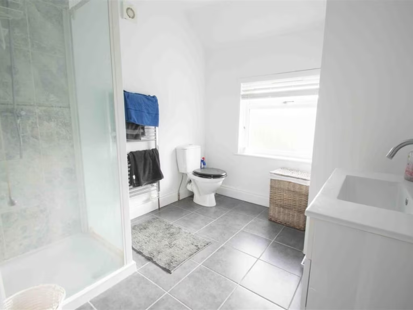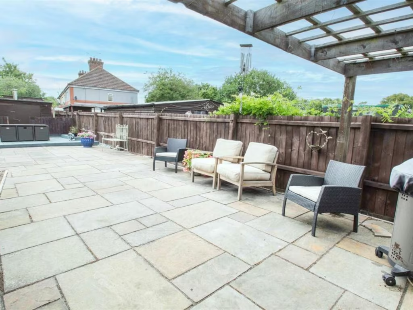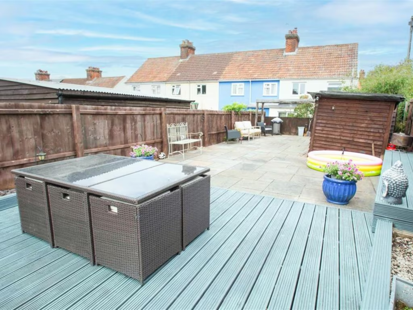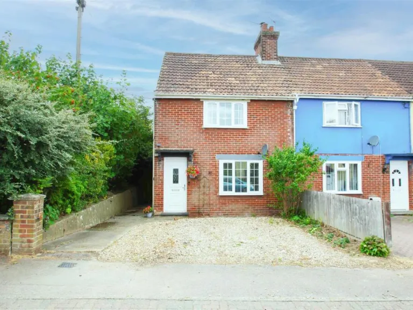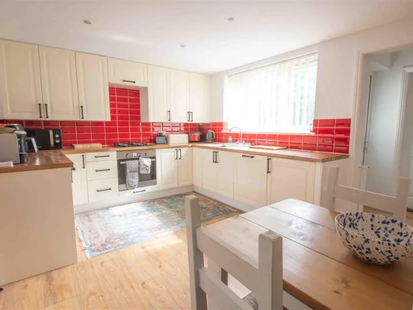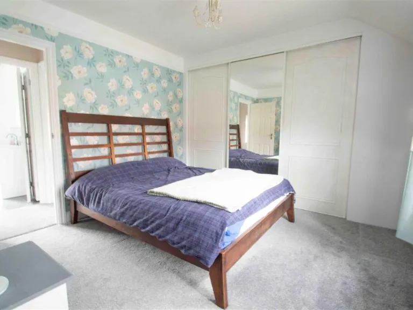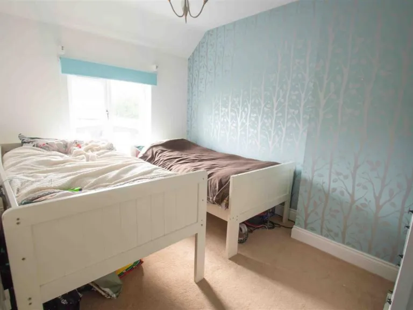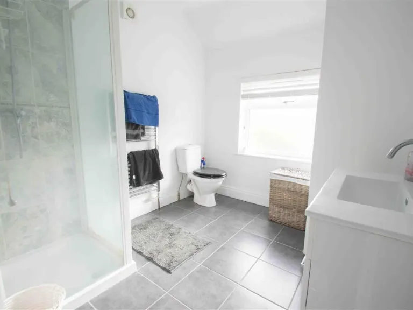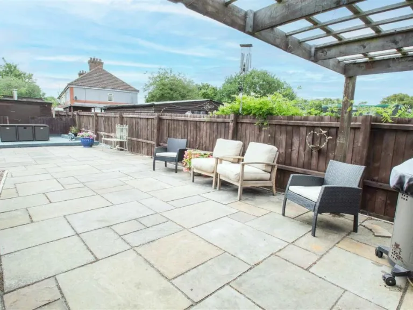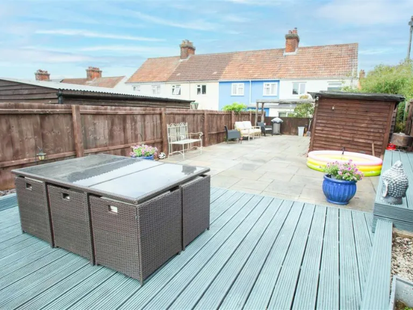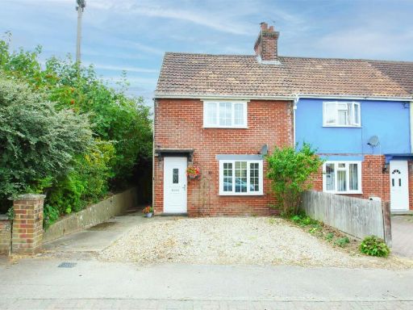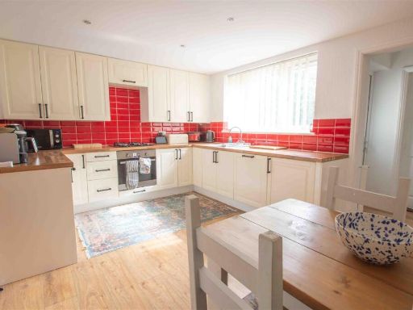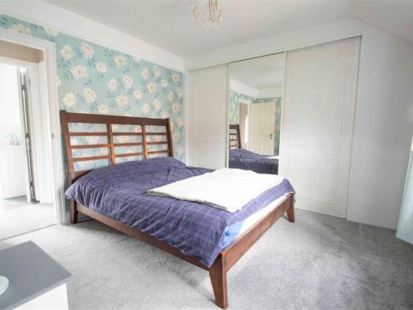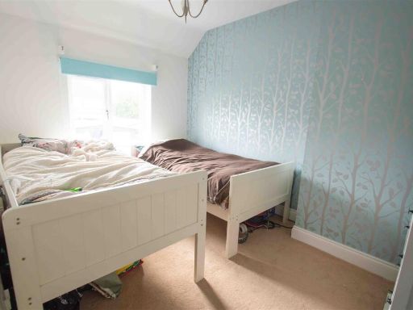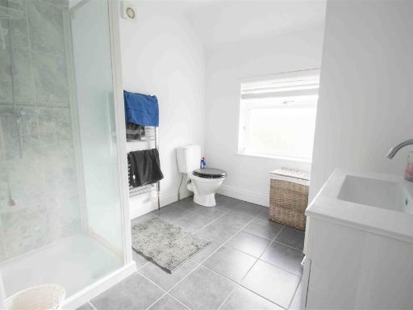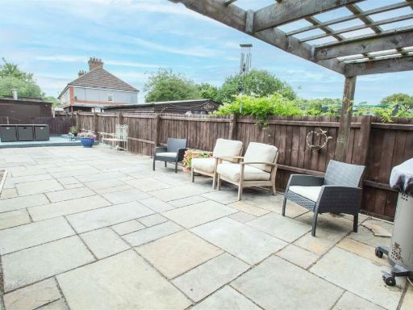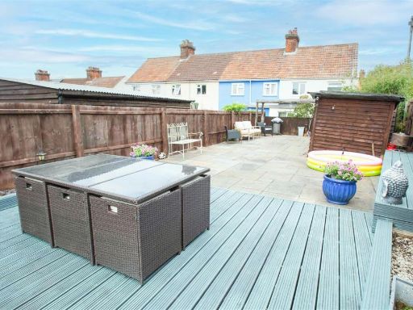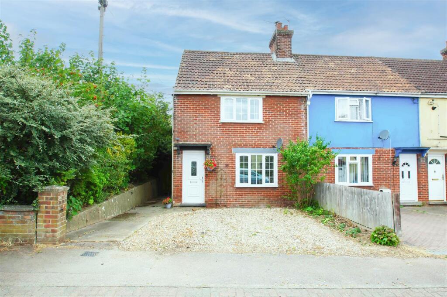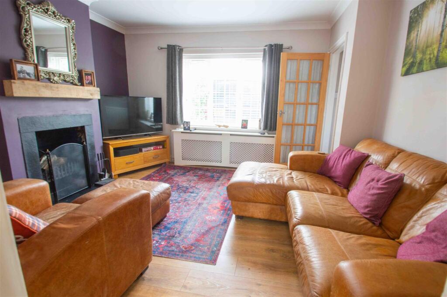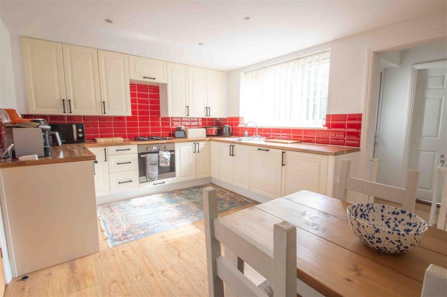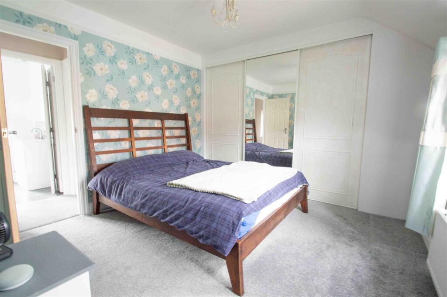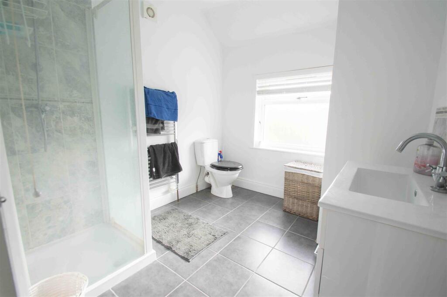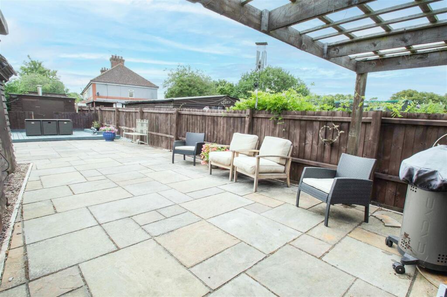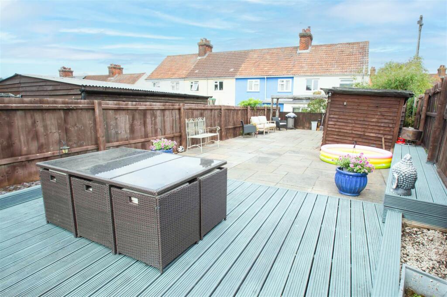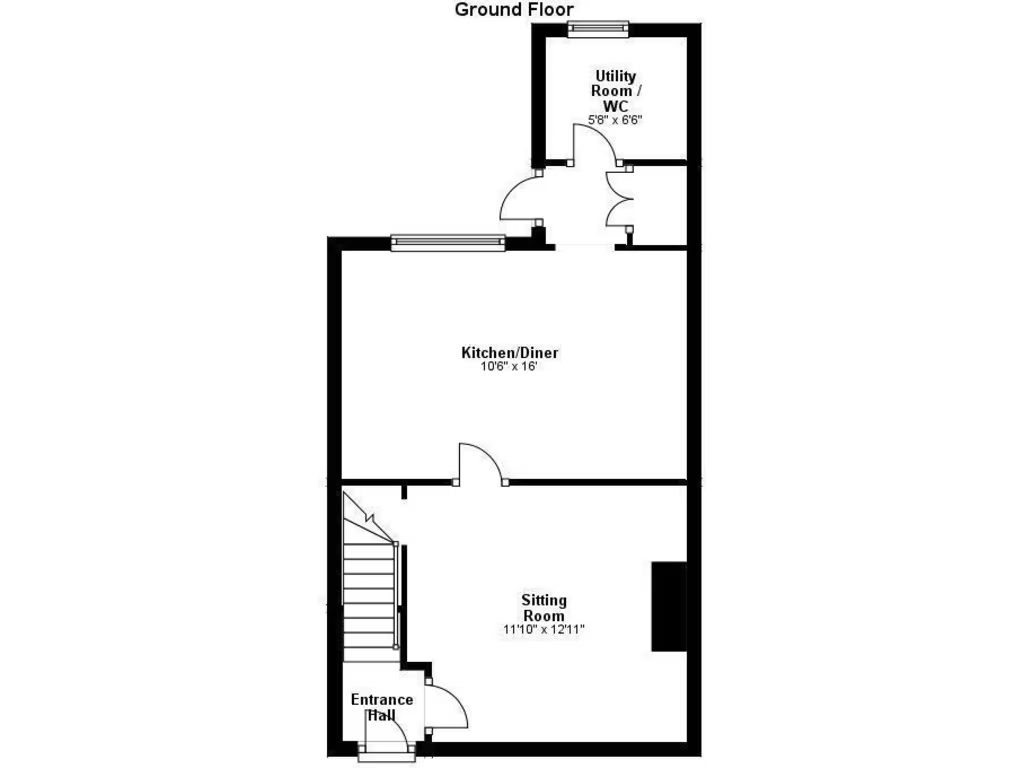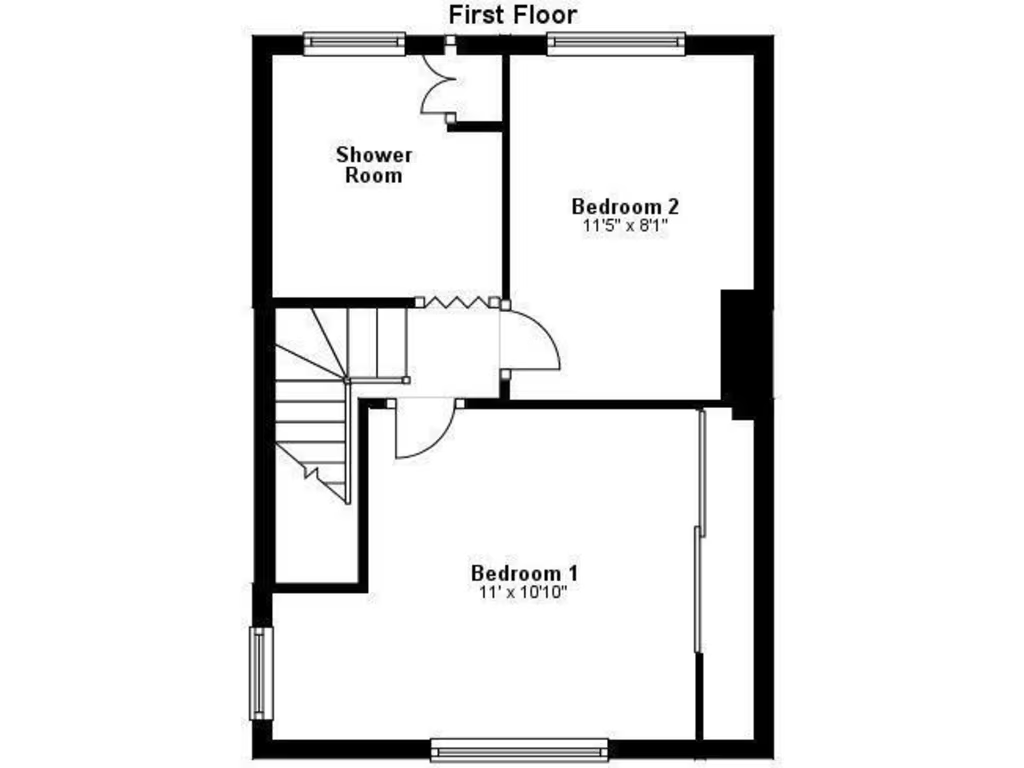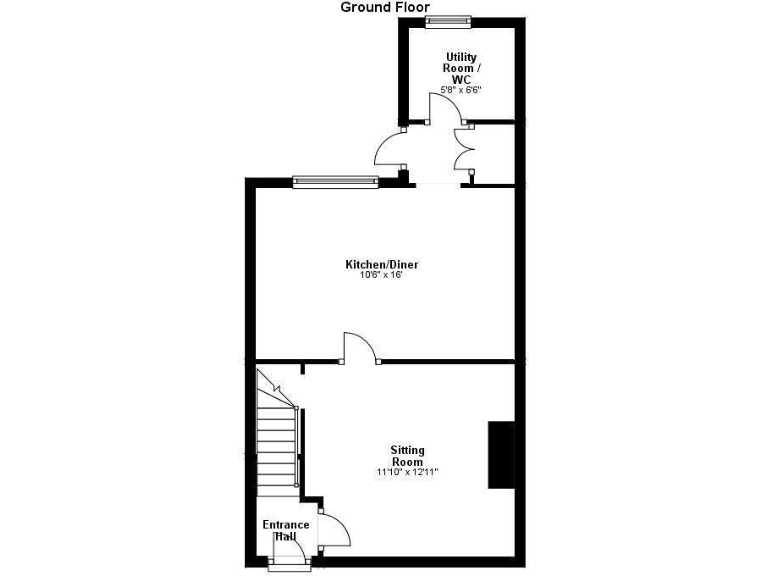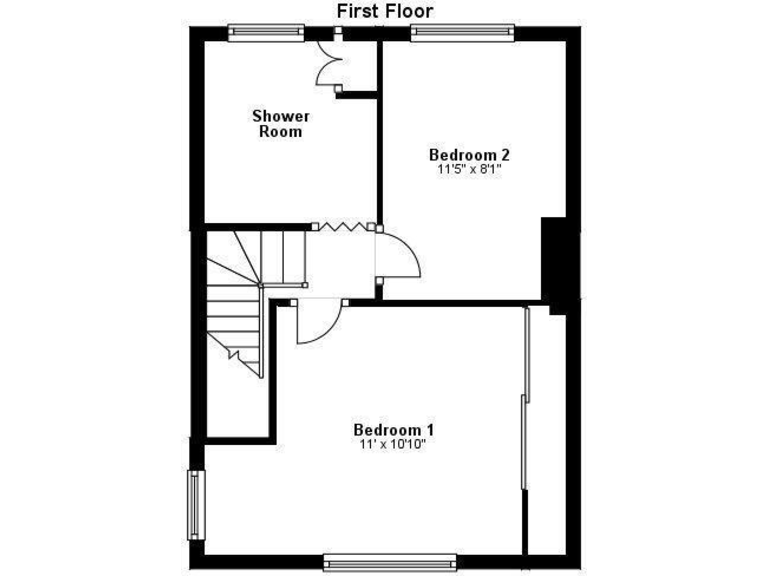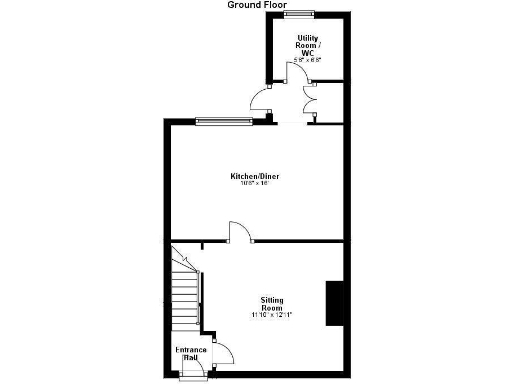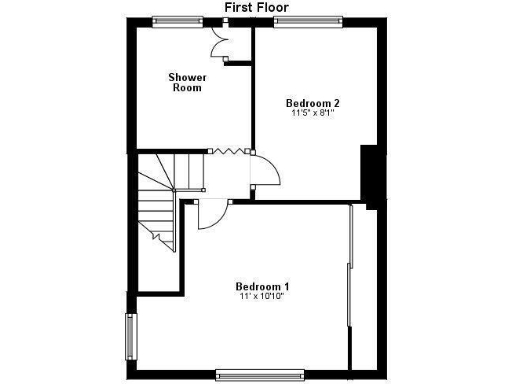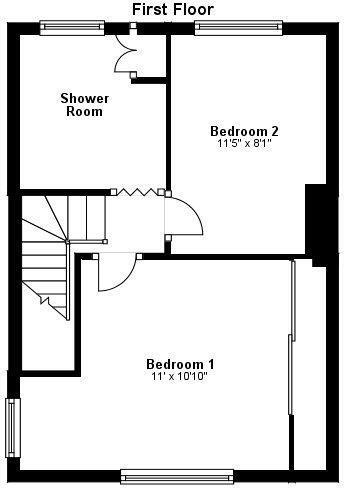Two generous bedrooms with fitted wardrobes in main bedroom
Kitchen/diner with integrated appliances and adjoining utility/WC
Generous low-maintenance rear garden with two storage sheds
Driveway providing off-street parking for two vehicles
Compact overall size (~552 sq ft) — limited internal space
Cavity walls assumed uninsulated; likely energy-efficiency upgrades needed
EPC rating TBC; appliances and services not independently checked
Right of way to rear; local crime rate reported as high
This two-bedroom end-of-terrace in Mill Hill offers practical, affordable living close to Haverhill town centre and transport links. The house benefits from a sizeable low-maintenance rear garden, off-street parking for two cars and a re-fitted shower room — useful positives for first-time buyers or those trading down.
Internally the layout is straightforward: a living room with bay window and fireplace, a kitchen/diner with integrated appliances, utility/cloakroom on the ground floor and two generous first-floor bedrooms. The property is compact at about 552 sq ft but arranged for comfortable everyday use and entertaining between kitchen/diner and garden.
Buyers should note a few material points: the external cavity walls are listed as having no assumed insulation, the EPC rating is TBC, and the house was constructed in the 1950s–1960s so some updating or insulation work may be required. There is a right of way at the rear used for bin access and the local crime level is reported as high — practical considerations for security and insurance.
Overall this freehold home represents a reasonably priced, well-located opportunity for a first-time buyer or small household who value outdoor space and parking. It suits purchasers prepared to carry out modest energy-efficiency improvements and to verify appliances and services before purchase.

