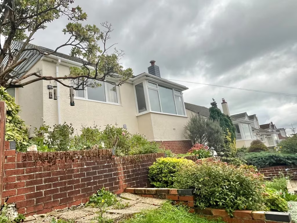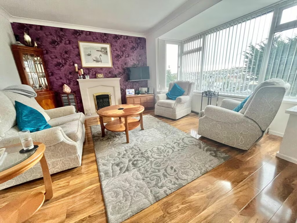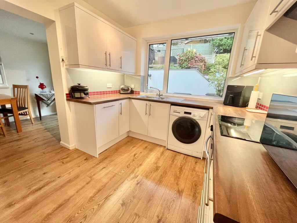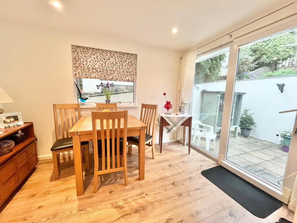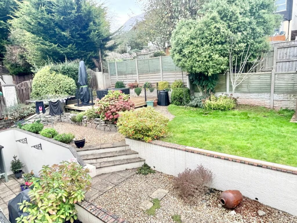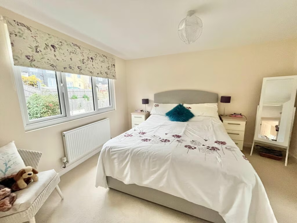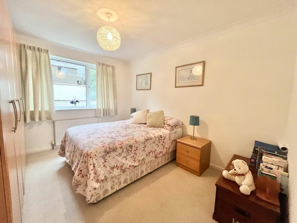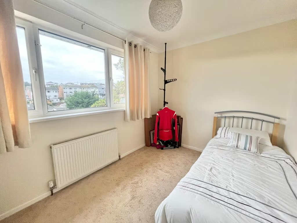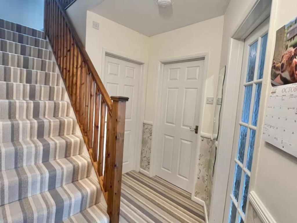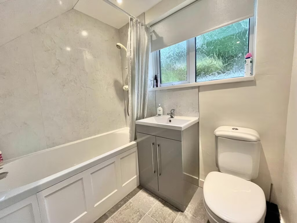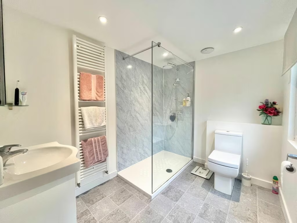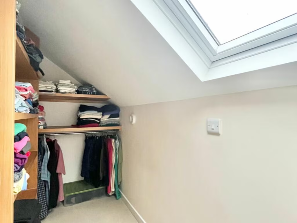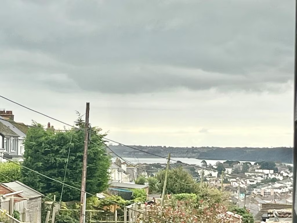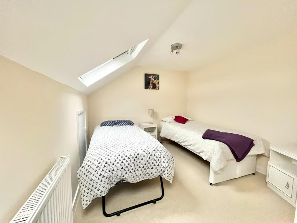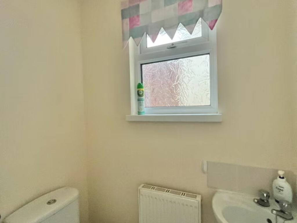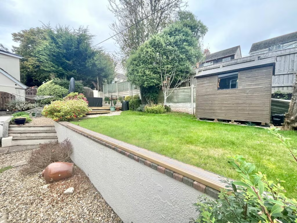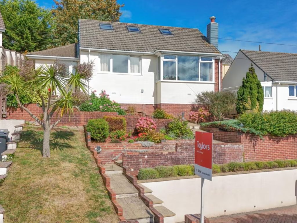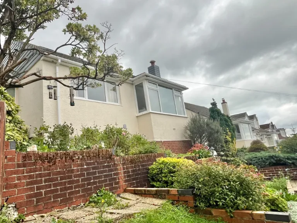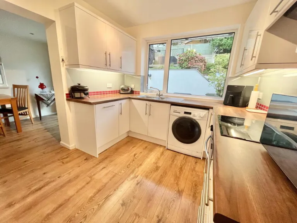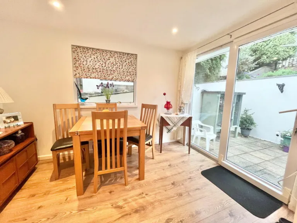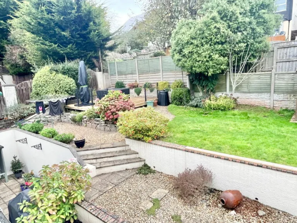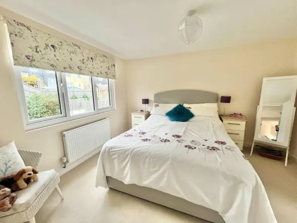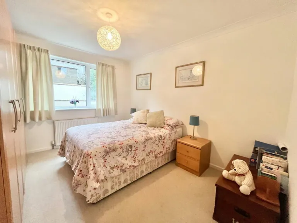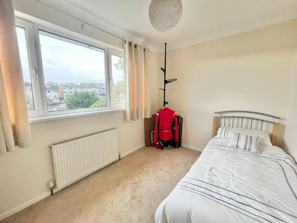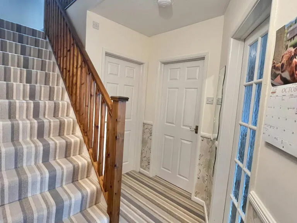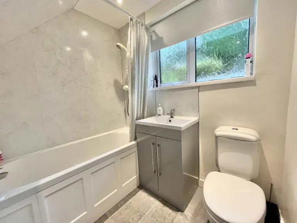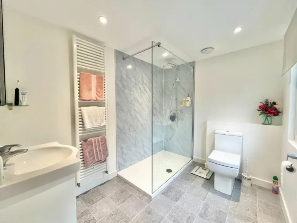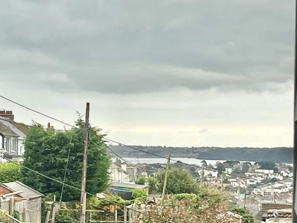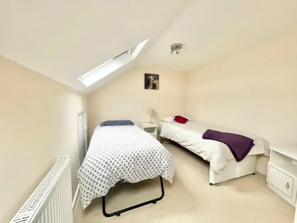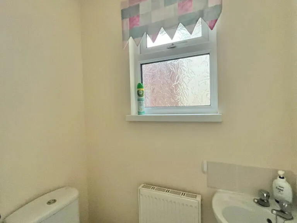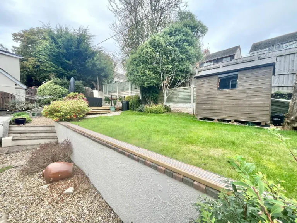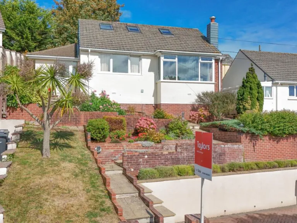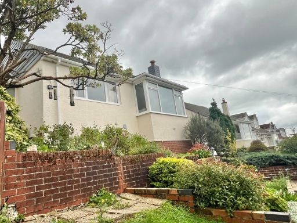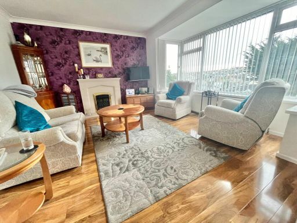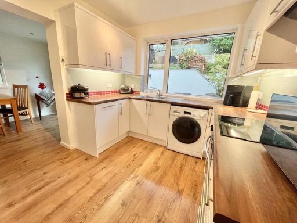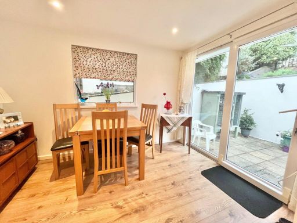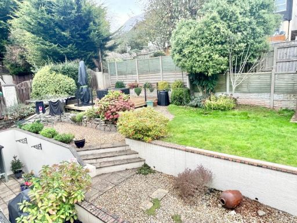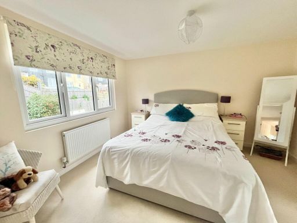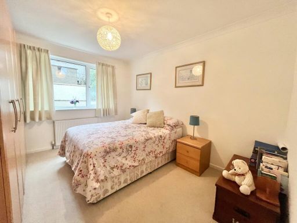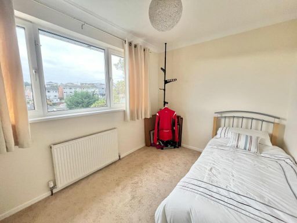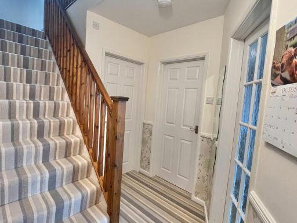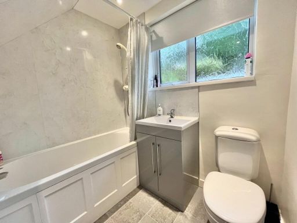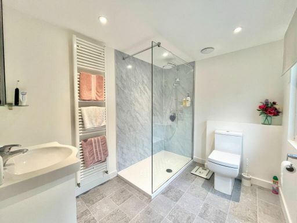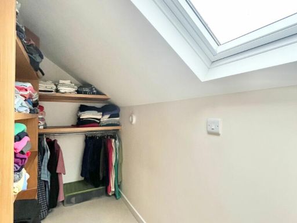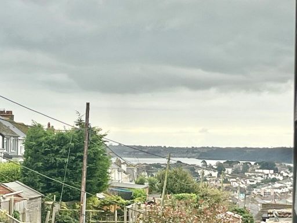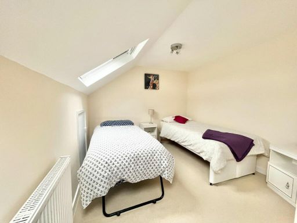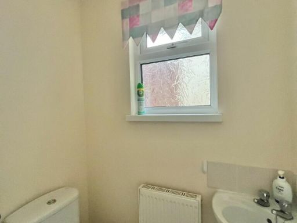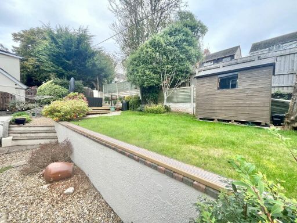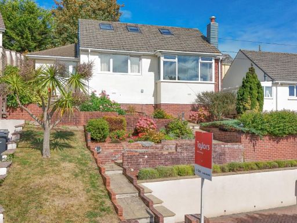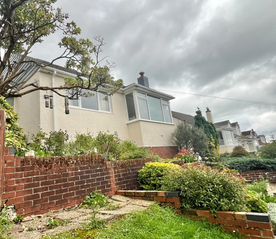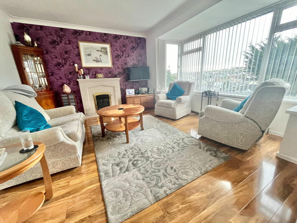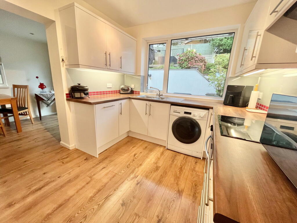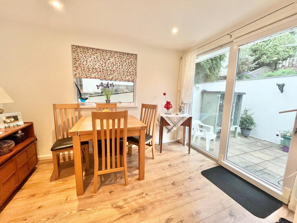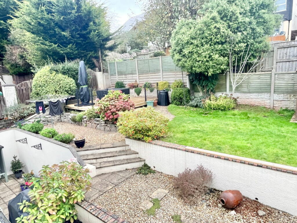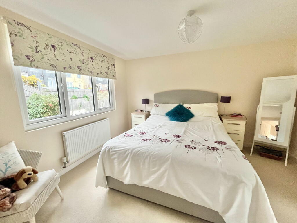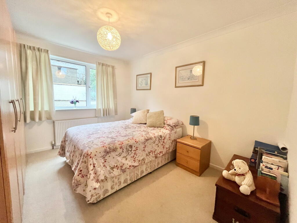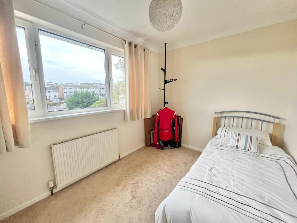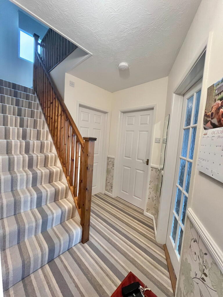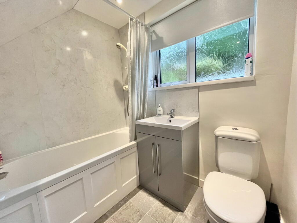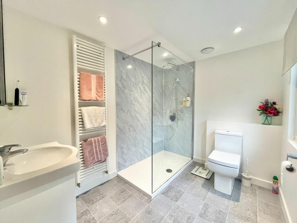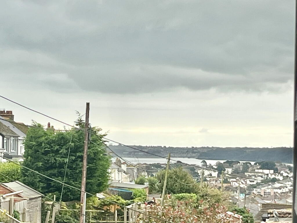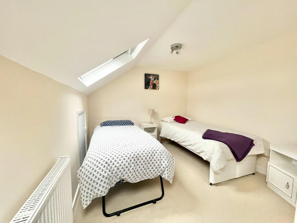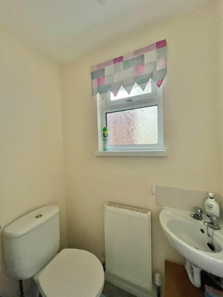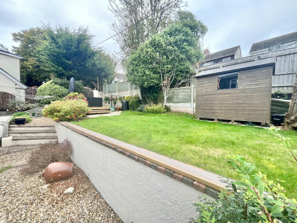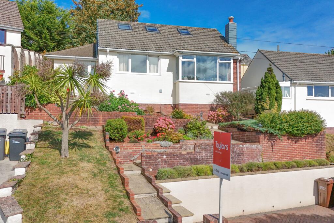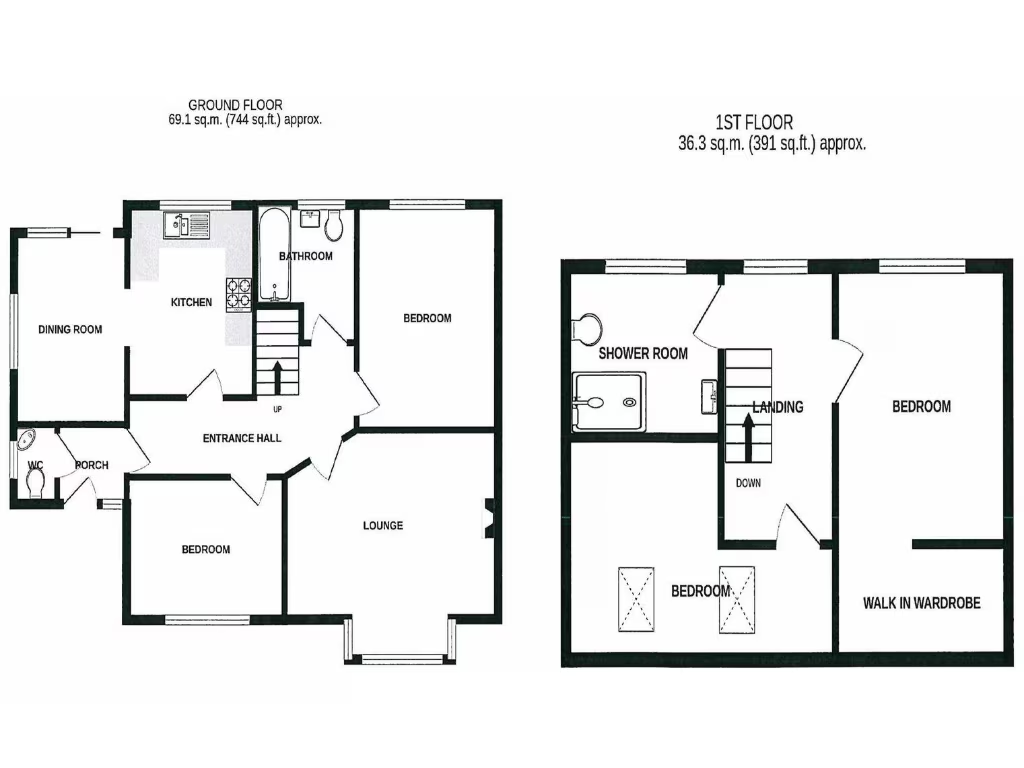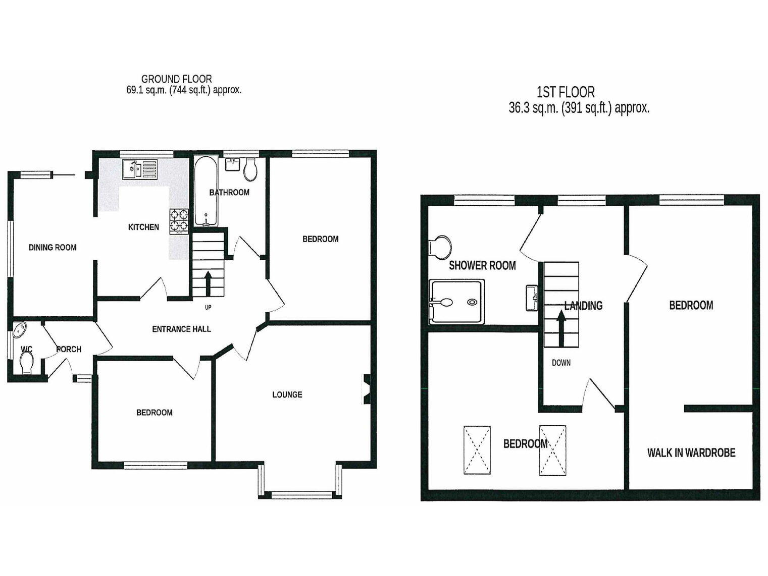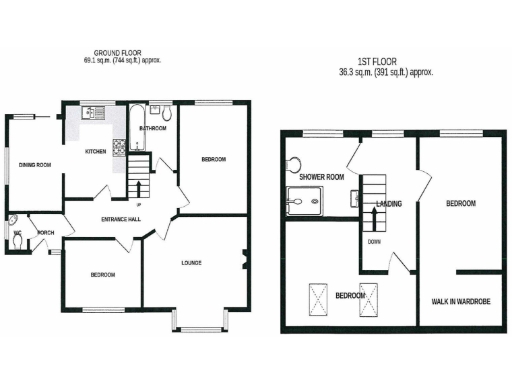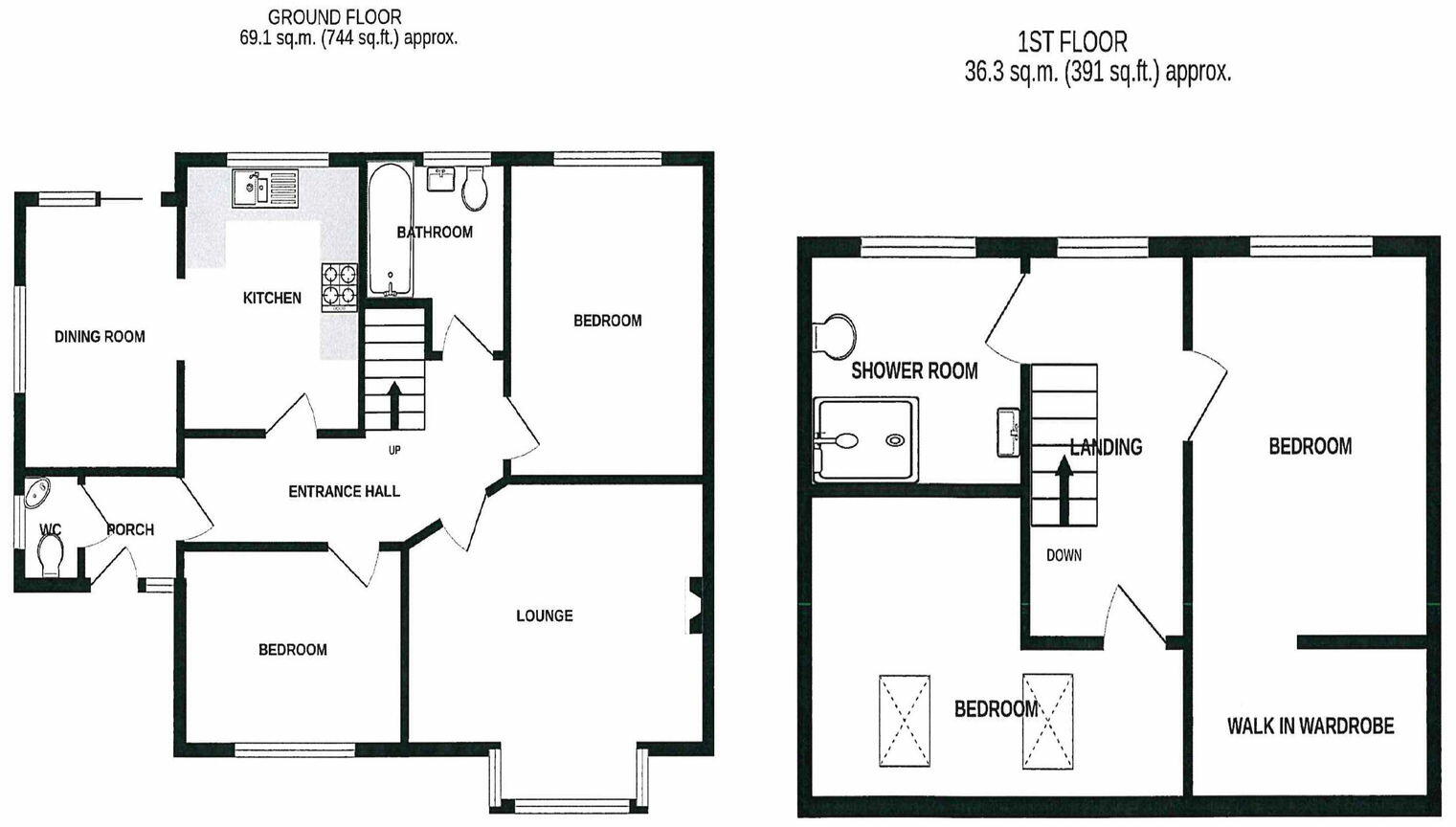Summary - 36 BROADPARK ROAD PAIGNTON TQ3 2QD
4 bed 1 bath Detached
Exceptional condition four‑bed bungalow; parking for two and easy coastal access.
- Four bedrooms in detached dormer bungalow, flexible family layout
- Presented in exceptional condition throughout, modern kitchen and bathrooms
- Landscaped, terraced rear garden with decking and level lawn seating areas
- Brick‑paved off‑street parking bay for two cars plus wooden storage shed
- Modest overall footprint (c. 1,135 sq ft); compact rooms in places
- One full bathroom plus separate shower room; no multiple en‑suites
- Freehold, double glazed, mains gas central heating and filled cavity walls
- Short walk to town centre, seafront, good local amenities and schools
Set in a quiet cul-de-sac and a short distance from Paignton town centre and seafront, this four-bedroom detached dormer bungalow is presented in exceptional condition. Living spaces are bright with large windows and contemporary finishes: a polished wooden-floor lounge with bay window and gas fireplace, a modern fitted kitchen with integrated appliances, and a light dining room opening onto the rear garden.
Configured over ground and first-floor dormer levels, the layout offers flexible family living with two ground-floor bedrooms, two first-floor bedrooms, a ground-floor family bathroom and a separate first-floor shower room. The plot includes a landscaped, gently terraced rear garden with decking and seating areas, plus a brick‑paved parking bay for two cars and a storage shed.
Practical features include double glazing, mains gas central heating (boiler and radiators), filled cavity walls and freehold tenure. Local services are strong — fast broadband, excellent mobile signal, low crime and easy access to schools, buses and leisure facilities — making it well suited to families or those seeking convenient coastal town living.
Note the overall house footprint is modest (approx. 1,135 sq ft) and the property is a dormer style with internal stairs between levels. There is one full bathroom and a separate shower room rather than multiple full en‑suites, which may be a consideration for larger households. Buyers should verify any planning or alteration consents independently.
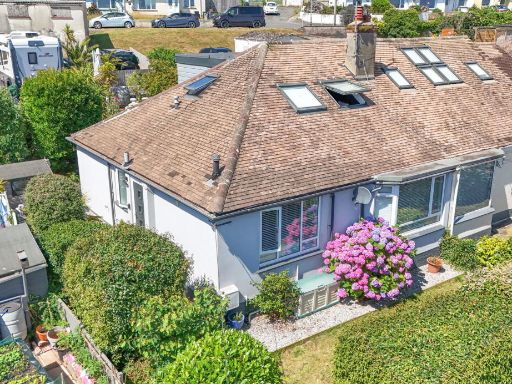 4 bedroom semi-detached bungalow for sale in Marldon Road, Paignton, TQ3 — £299,950 • 4 bed • 2 bath • 968 ft²
4 bedroom semi-detached bungalow for sale in Marldon Road, Paignton, TQ3 — £299,950 • 4 bed • 2 bath • 968 ft²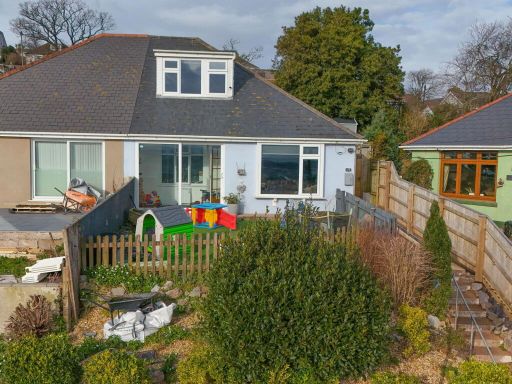 4 bedroom semi-detached bungalow for sale in Pines Road, Paignton, TQ3 — £250,000 • 4 bed • 1 bath • 1002 ft²
4 bedroom semi-detached bungalow for sale in Pines Road, Paignton, TQ3 — £250,000 • 4 bed • 1 bath • 1002 ft²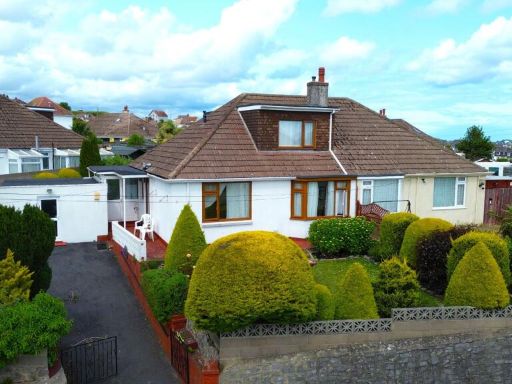 4 bedroom semi-detached bungalow for sale in Smallcombe Road, Paignton, TQ3 — £315,000 • 4 bed • 1 bath • 1164 ft²
4 bedroom semi-detached bungalow for sale in Smallcombe Road, Paignton, TQ3 — £315,000 • 4 bed • 1 bath • 1164 ft²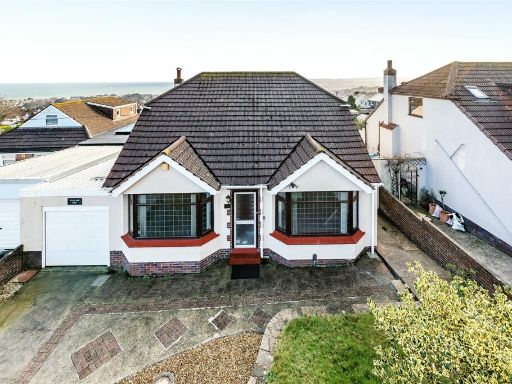 4 bedroom bungalow for sale in Lammas Lane, Paignton, Devon, TQ3 — £450,000 • 4 bed • 2 bath • 2304 ft²
4 bedroom bungalow for sale in Lammas Lane, Paignton, Devon, TQ3 — £450,000 • 4 bed • 2 bath • 2304 ft²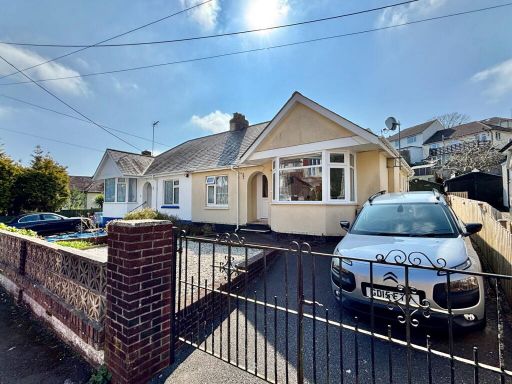 2 bedroom semi-detached bungalow for sale in Luscombe Road, Paignton, TQ3 — £243,000 • 2 bed • 1 bath • 671 ft²
2 bedroom semi-detached bungalow for sale in Luscombe Road, Paignton, TQ3 — £243,000 • 2 bed • 1 bath • 671 ft²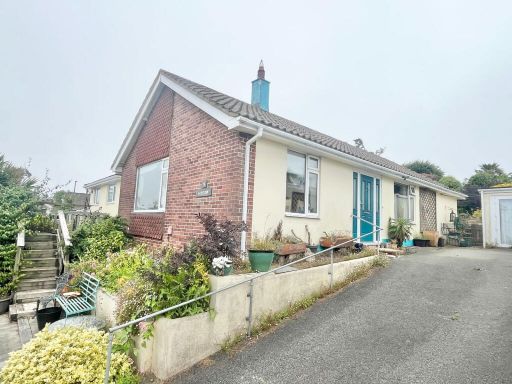 3 bedroom detached bungalow for sale in Dolphin Court Road, Windmill, Paignton, TQ3 — £372,000 • 3 bed • 2 bath • 1023 ft²
3 bedroom detached bungalow for sale in Dolphin Court Road, Windmill, Paignton, TQ3 — £372,000 • 3 bed • 2 bath • 1023 ft²