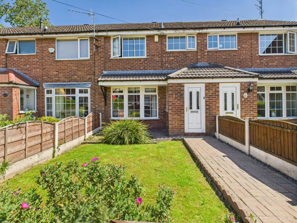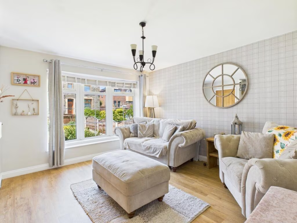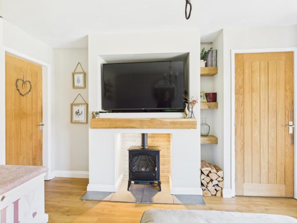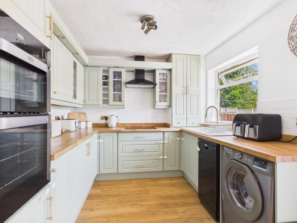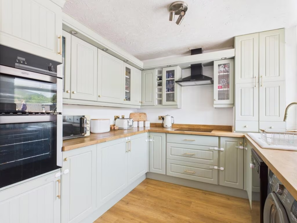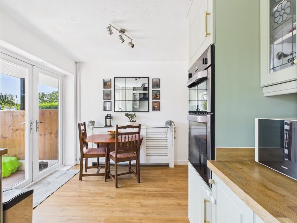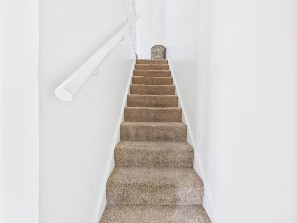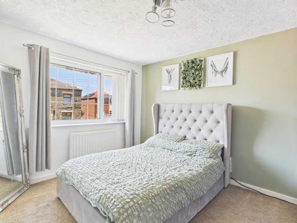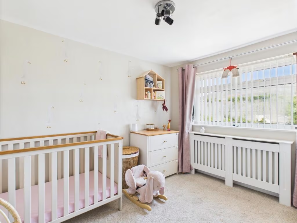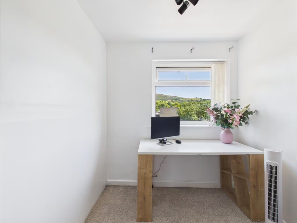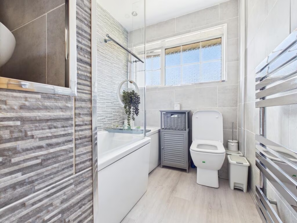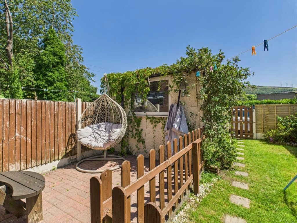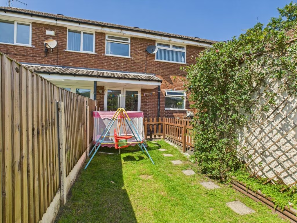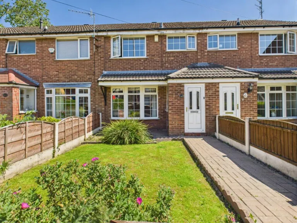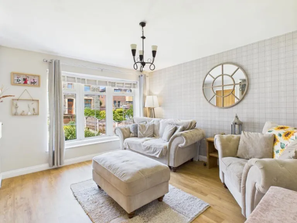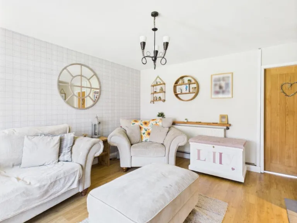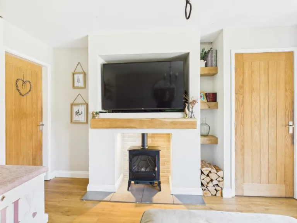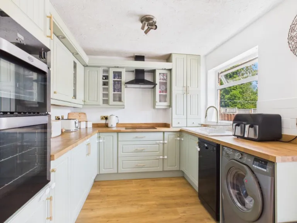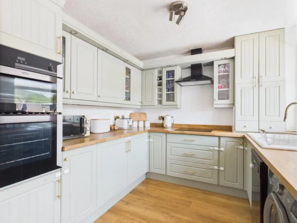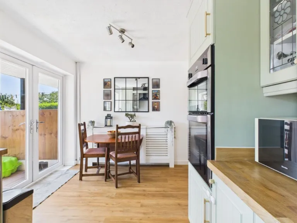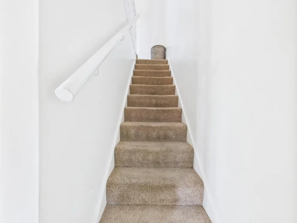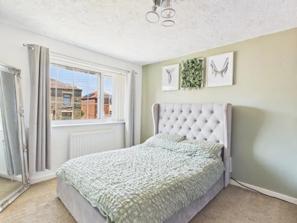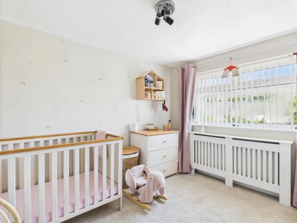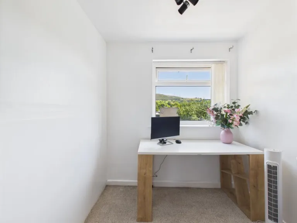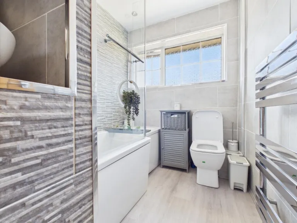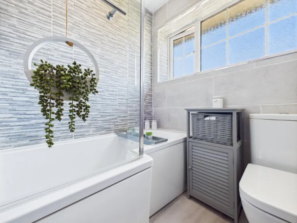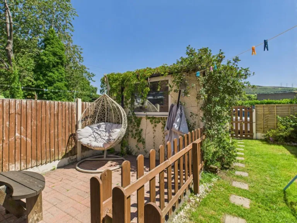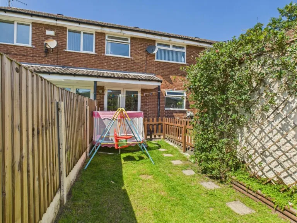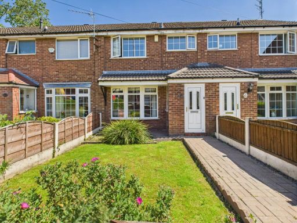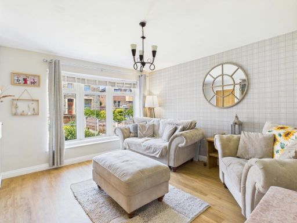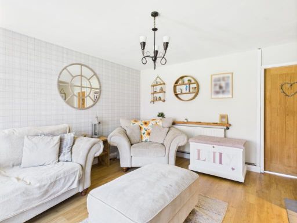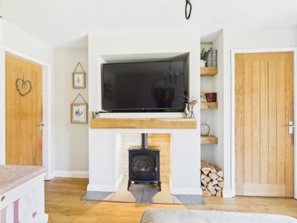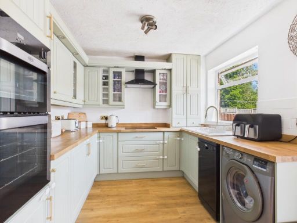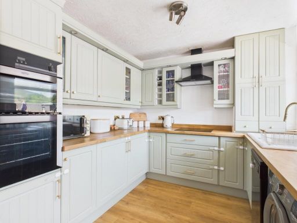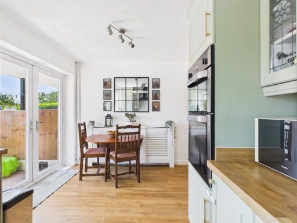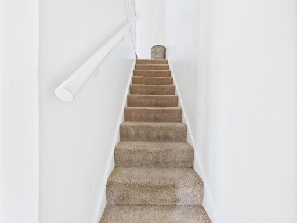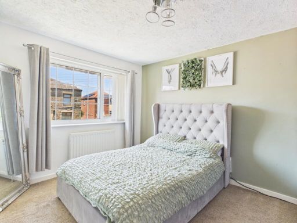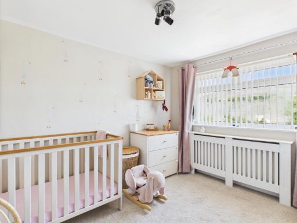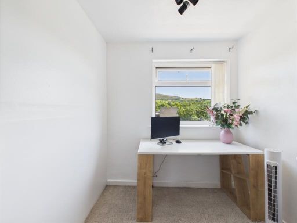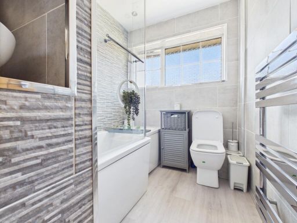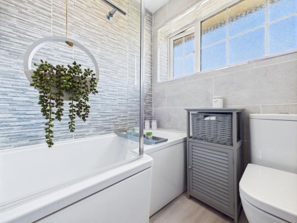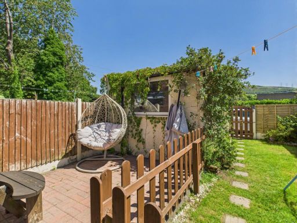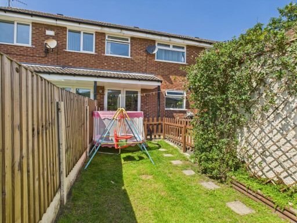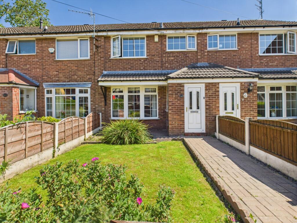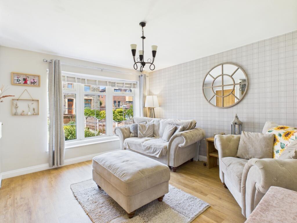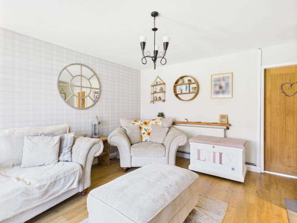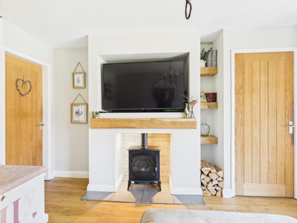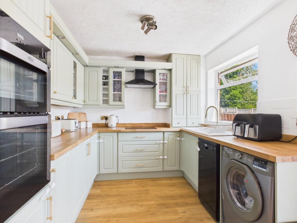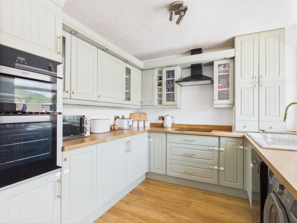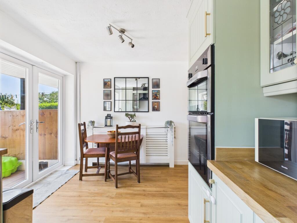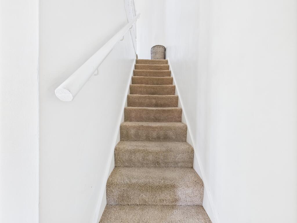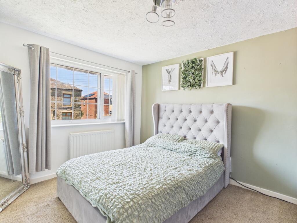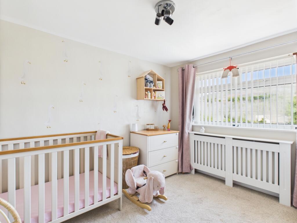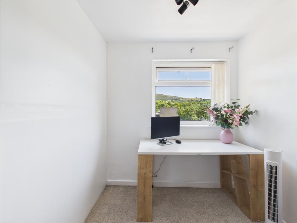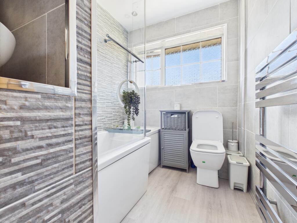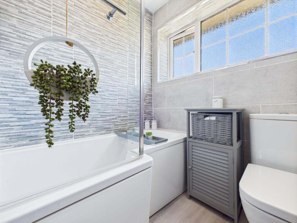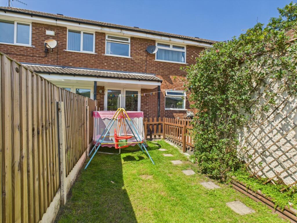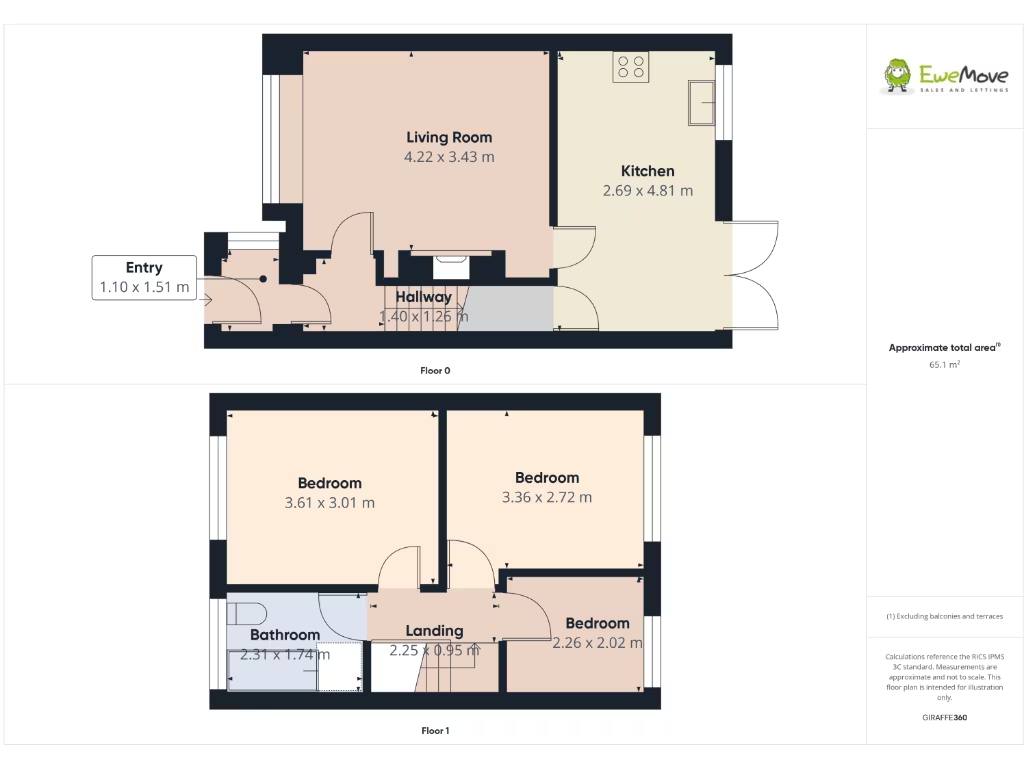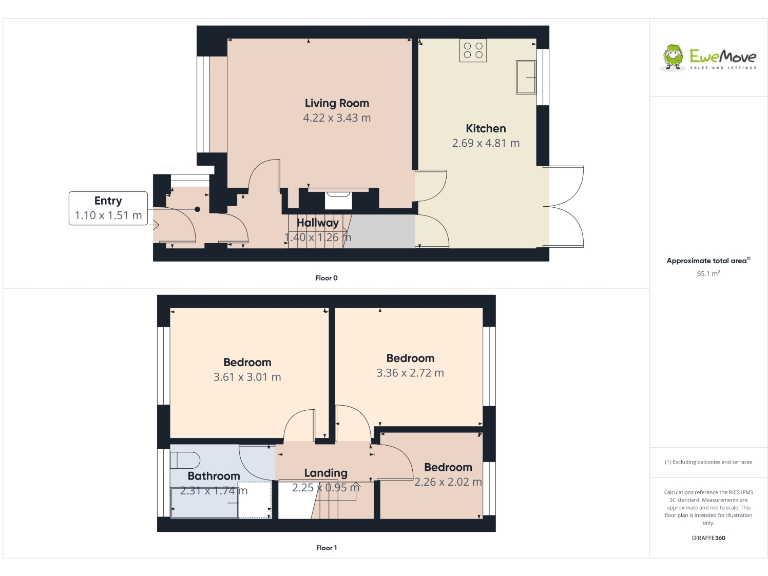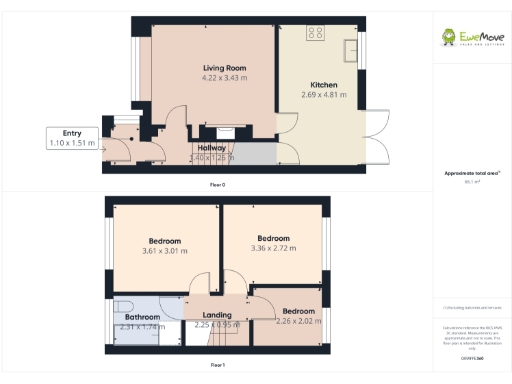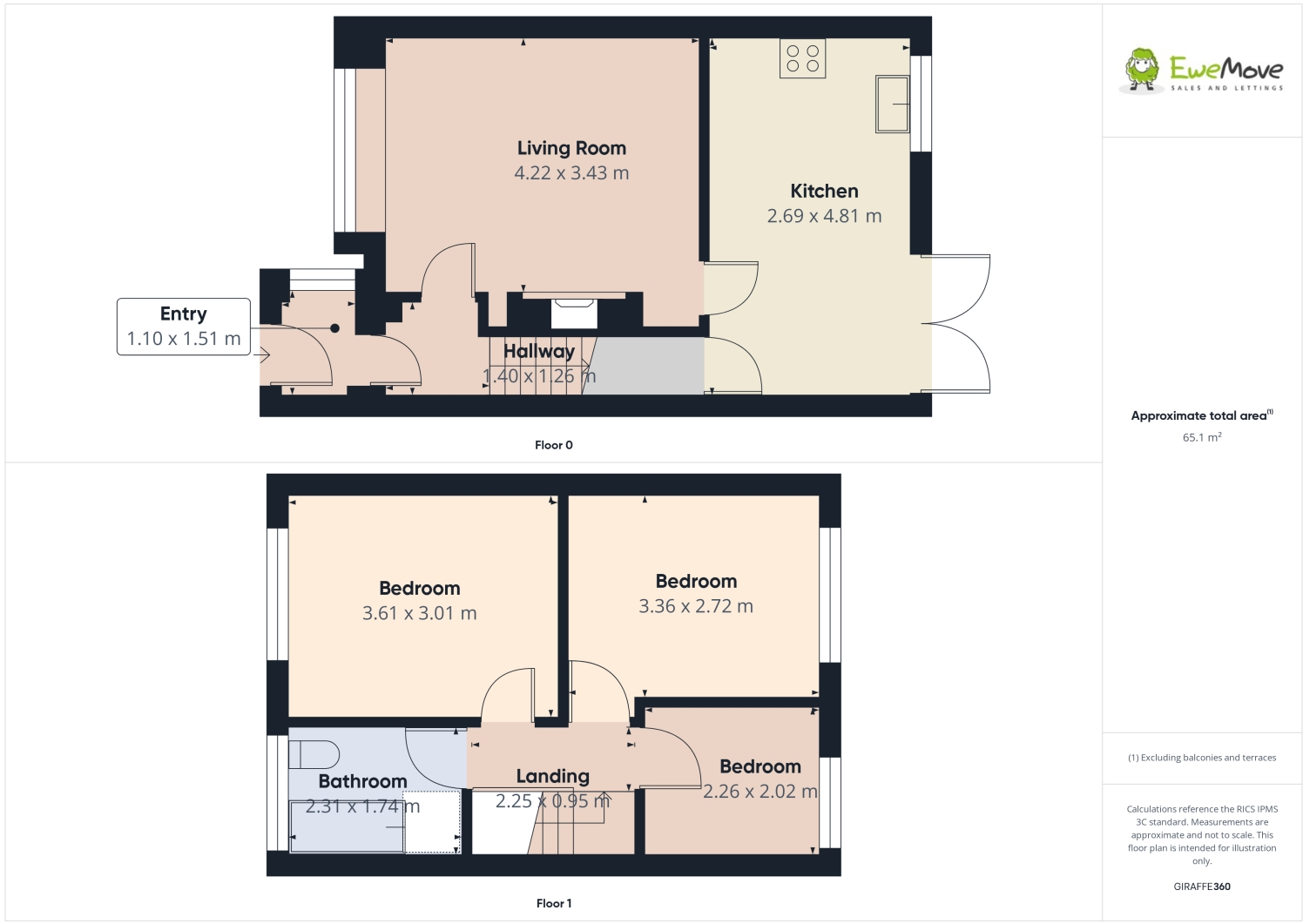Summary - 158 HUDDERSFIELD ROAD STALYBRIDGE SK15 3DL
3 bed 1 bath Terraced
Bright three-bedroom home with garage and easy train links to Manchester.
Bright front living room with large window and wood flooring
Modern fitted kitchen with generous storage and yard access
Three bedrooms; principal and second are doubles
Private rear yard with access to off-road parking and garage
Small overall size (approx 701 sq ft) and modest plot
Assumed uninsulated original stone walls; potential retrofit needed
Single family bathroom only; limited internal expansion space
Located near schools and direct train links to Manchester
Set on a popular residential street, this three-bedroom mid-terrace combines period character with practical modern updates. The front living room feels bright from a large window and flows toward a contemporary fitted kitchen with good storage and direct access to the private rear yard. A separate garage and off-road parking beyond the yard add useful secure storage and vehicle space—an uncommon plus for terraced homes.
Upstairs offers three well-proportioned bedrooms and a single family bathroom with a modern three-piece suite. The house is compact at about 701 sq ft, so rooms are efficient rather than expansive; the smaller third bedroom works best as a nursery, home office, or occasional guest room. Heating is by a mains-gas boiler and radiators and the windows are double glazed (install date unknown).
Buyers should note a few practical considerations: the property sits in a locally deprived area and the original stone walls are assumed to lack insulation, which could mean higher running costs or future retrofit work. The plot and garden are small, limiting extension potential without planning, and there is only one bathroom. These factors are reflected in the accessible price point.
This house will suit first-time purchasers or investors seeking a manageable, low-council-tax freehold property with good commuter links to Manchester and local amenities nearby. With some targeted improvements—insulation, cosmetic updating or reconfiguration—it offers clear scope to increase comfort and long-term value.
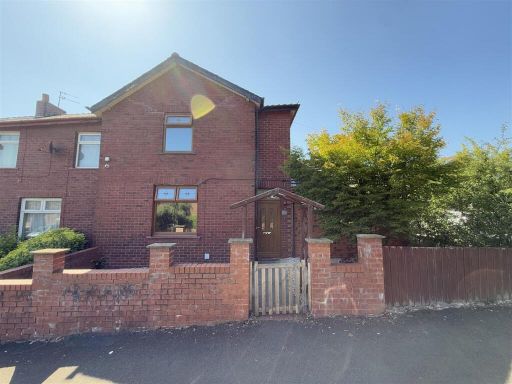 3 bedroom end of terrace house for sale in Church Walk, Stalybridge, SK15 — £230,000 • 3 bed • 1 bath • 1183 ft²
3 bedroom end of terrace house for sale in Church Walk, Stalybridge, SK15 — £230,000 • 3 bed • 1 bath • 1183 ft²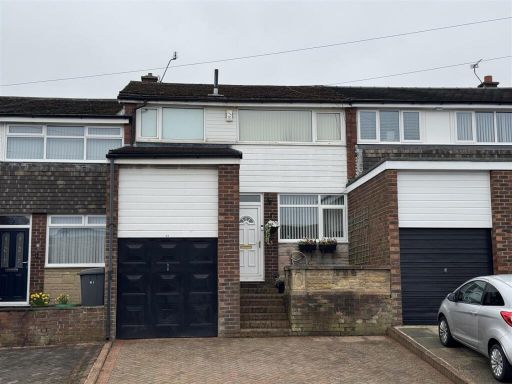 3 bedroom terraced house for sale in Hawthorn Drive, Stalybridge, SK15 — £255,000 • 3 bed • 1 bath • 1106 ft²
3 bedroom terraced house for sale in Hawthorn Drive, Stalybridge, SK15 — £255,000 • 3 bed • 1 bath • 1106 ft²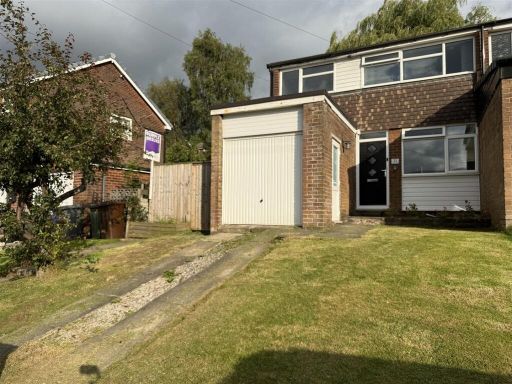 3 bedroom end of terrace house for sale in Hawthorn Drive, Stalybridge, SK15 — £235,000 • 3 bed • 1 bath • 941 ft²
3 bedroom end of terrace house for sale in Hawthorn Drive, Stalybridge, SK15 — £235,000 • 3 bed • 1 bath • 941 ft²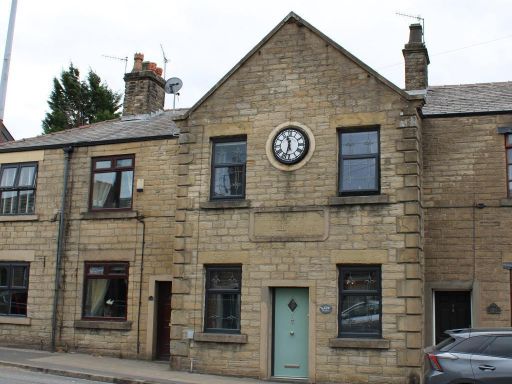 3 bedroom terraced house for sale in Huddersfield Road, Stalybridge, Cheshire, SK15 3DL, SK15 — £275,000 • 3 bed • 1 bath • 1368 ft²
3 bedroom terraced house for sale in Huddersfield Road, Stalybridge, Cheshire, SK15 3DL, SK15 — £275,000 • 3 bed • 1 bath • 1368 ft²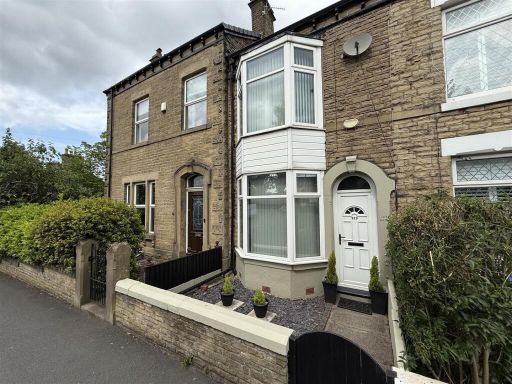 3 bedroom terraced house for sale in Huddersfield Road, Stalybridge, SK15 — £285,000 • 3 bed • 1 bath • 1121 ft²
3 bedroom terraced house for sale in Huddersfield Road, Stalybridge, SK15 — £285,000 • 3 bed • 1 bath • 1121 ft²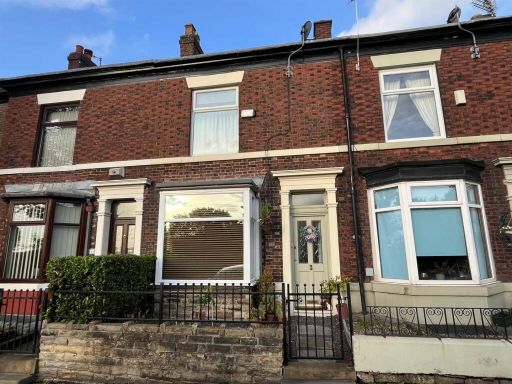 3 bedroom terraced house for sale in Mottram Road, Stalybridge, SK15 — £295,000 • 3 bed • 1 bath • 1201 ft²
3 bedroom terraced house for sale in Mottram Road, Stalybridge, SK15 — £295,000 • 3 bed • 1 bath • 1201 ft²