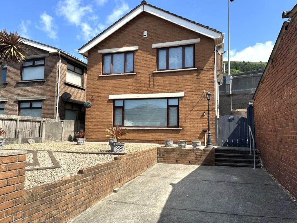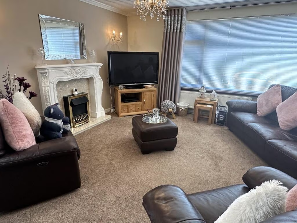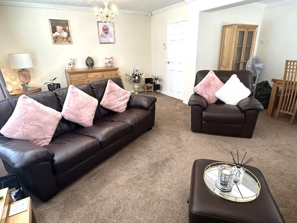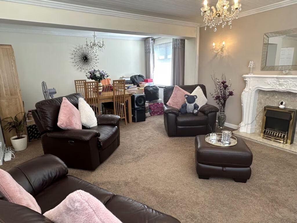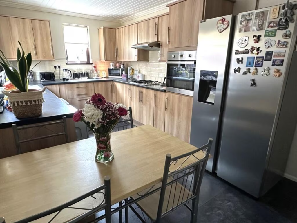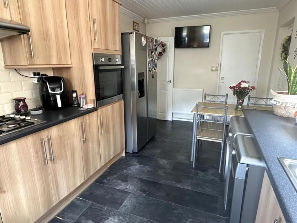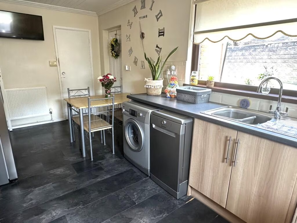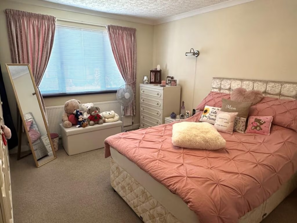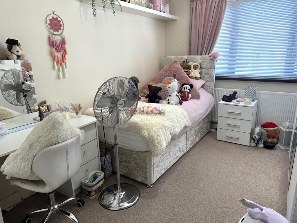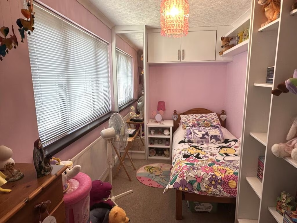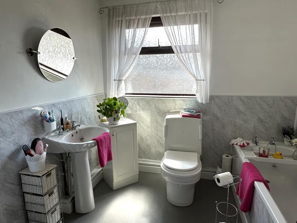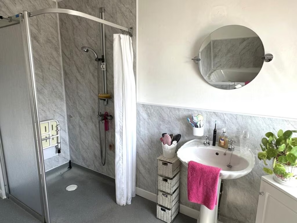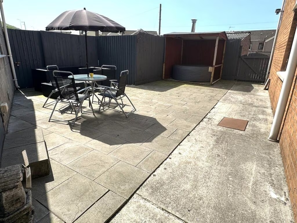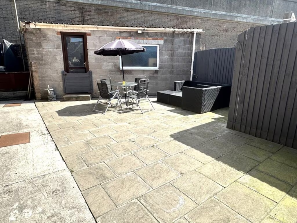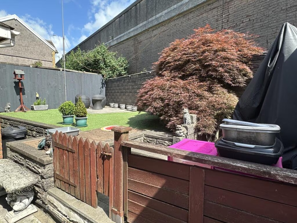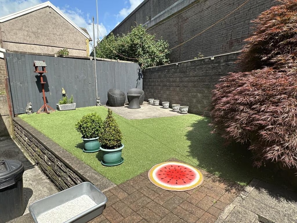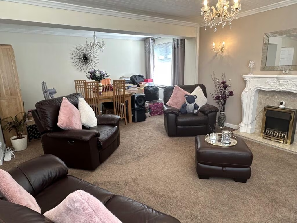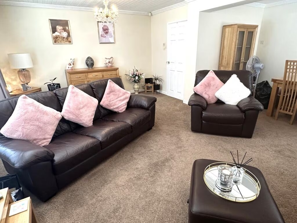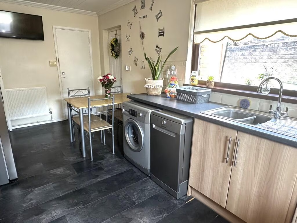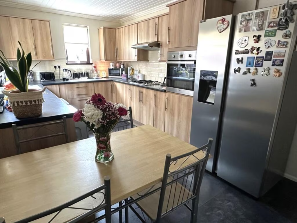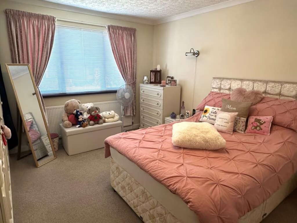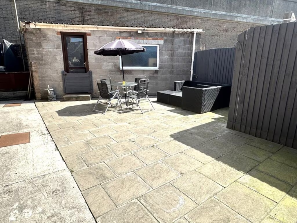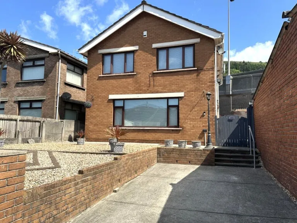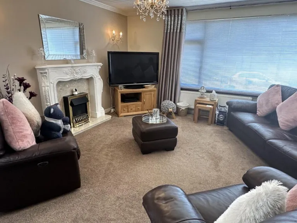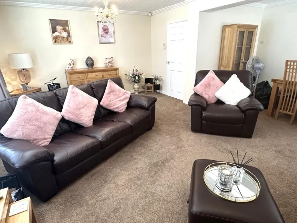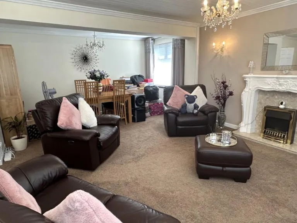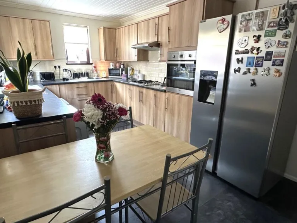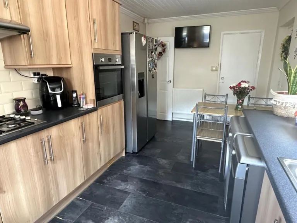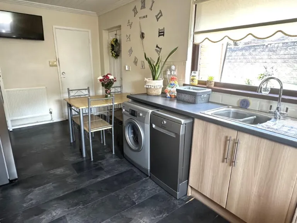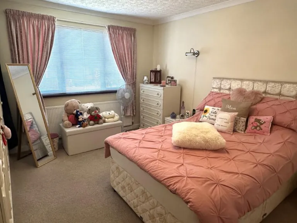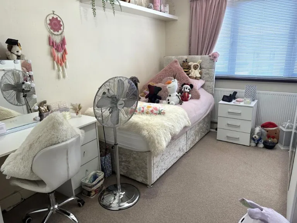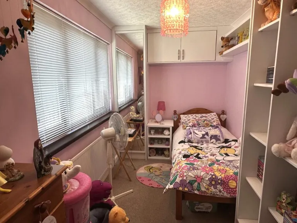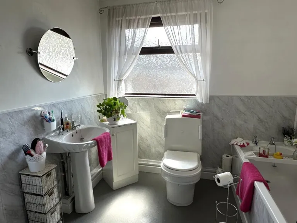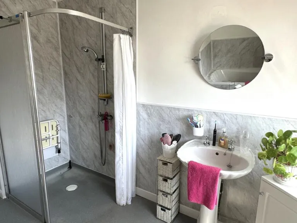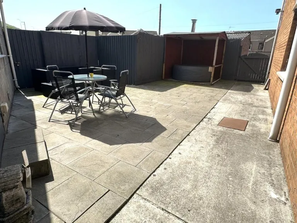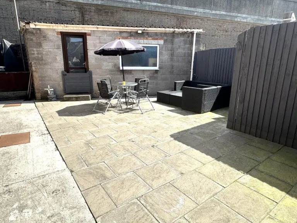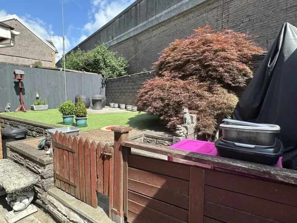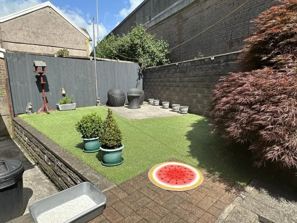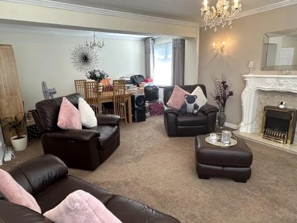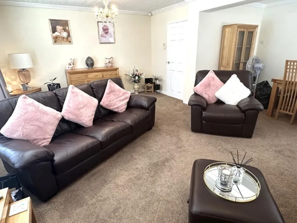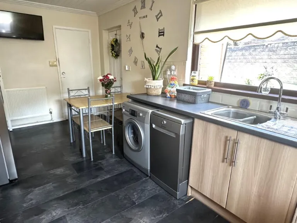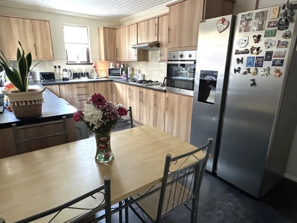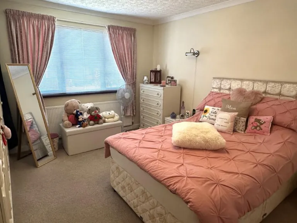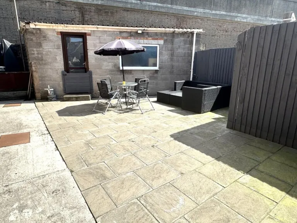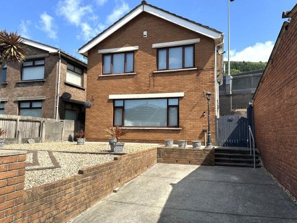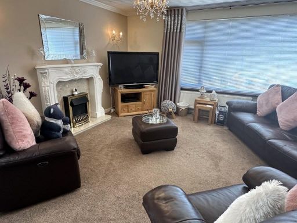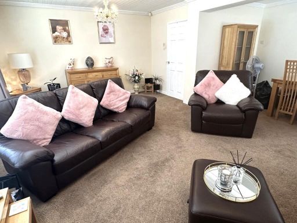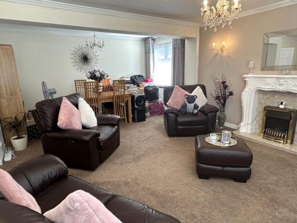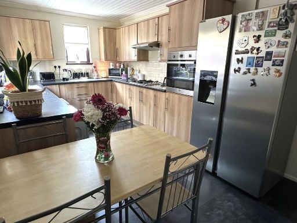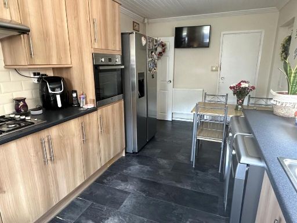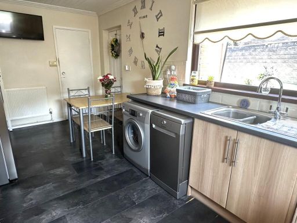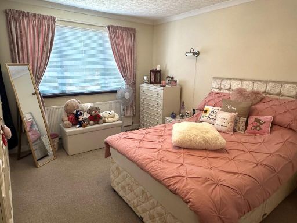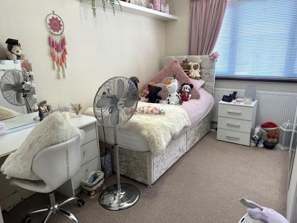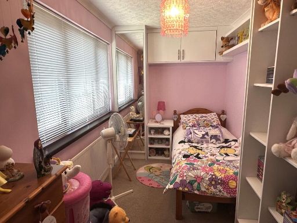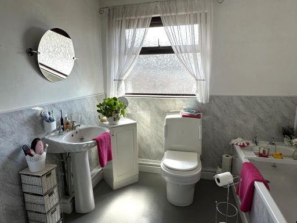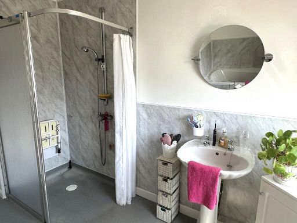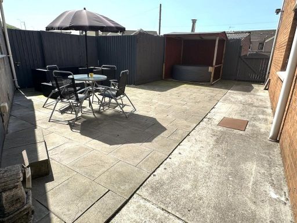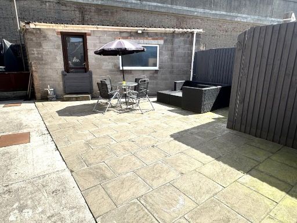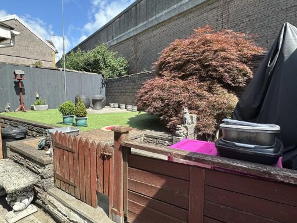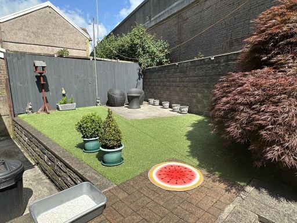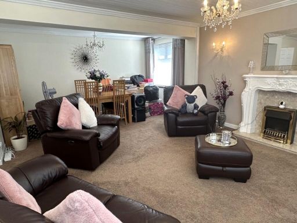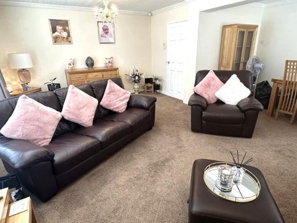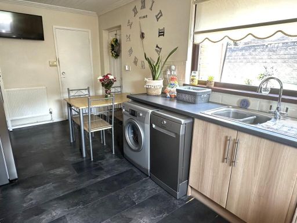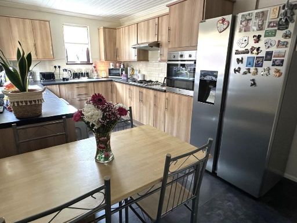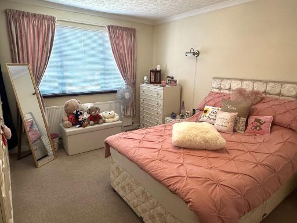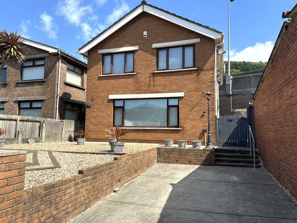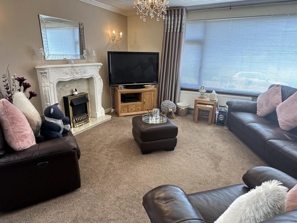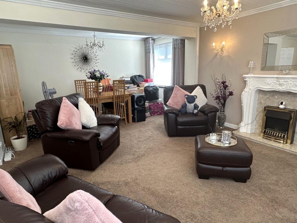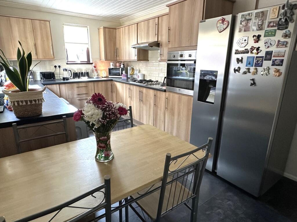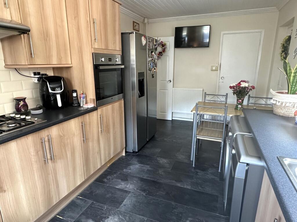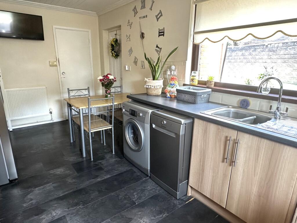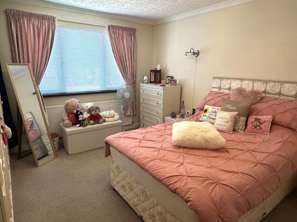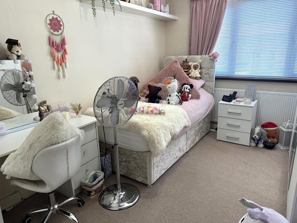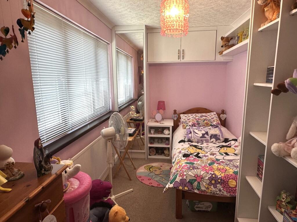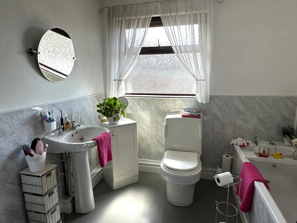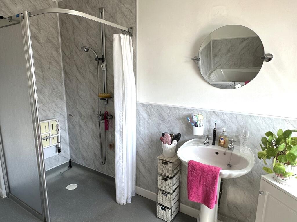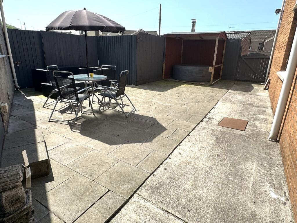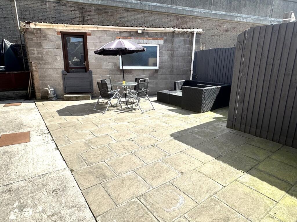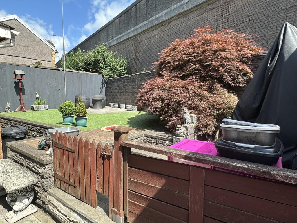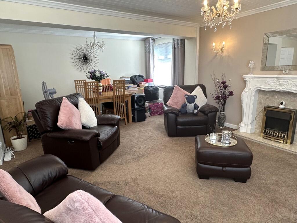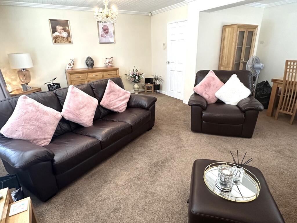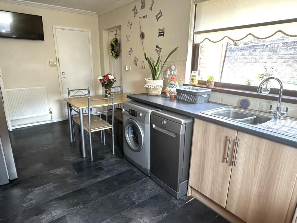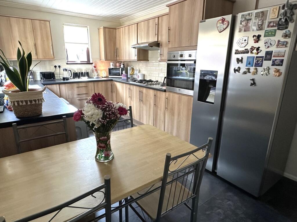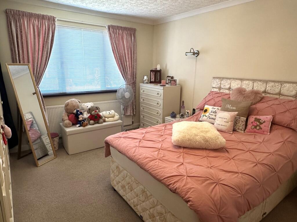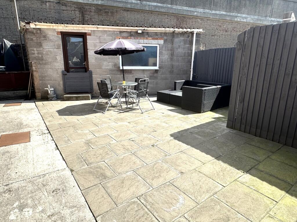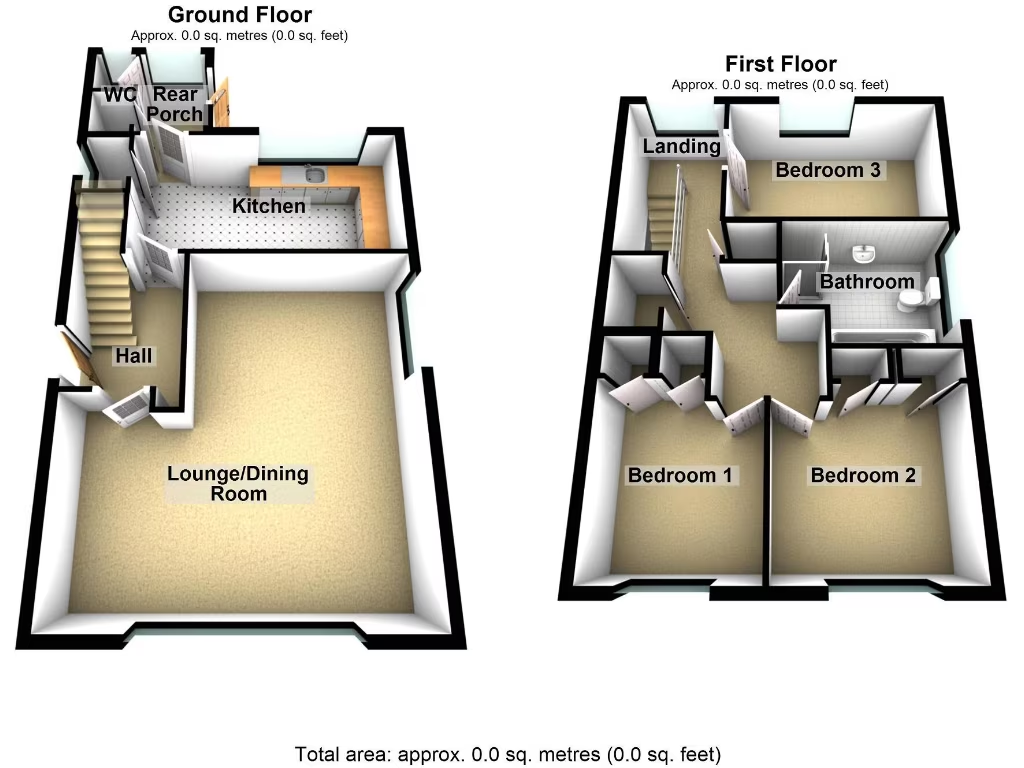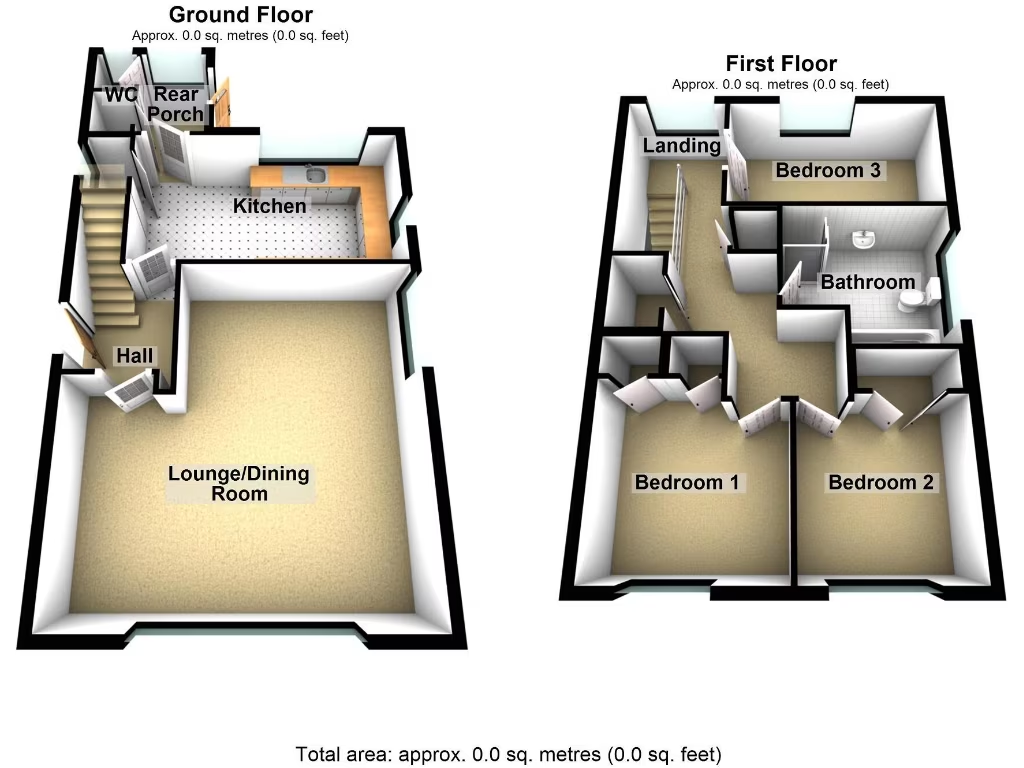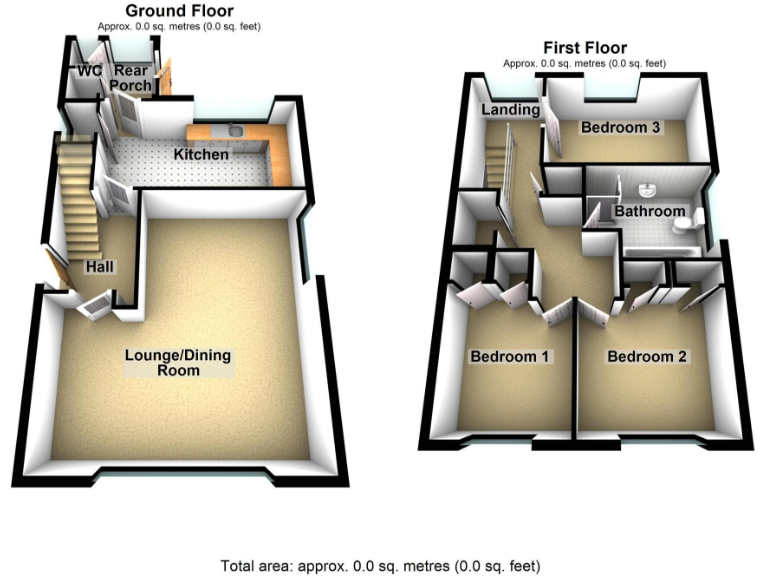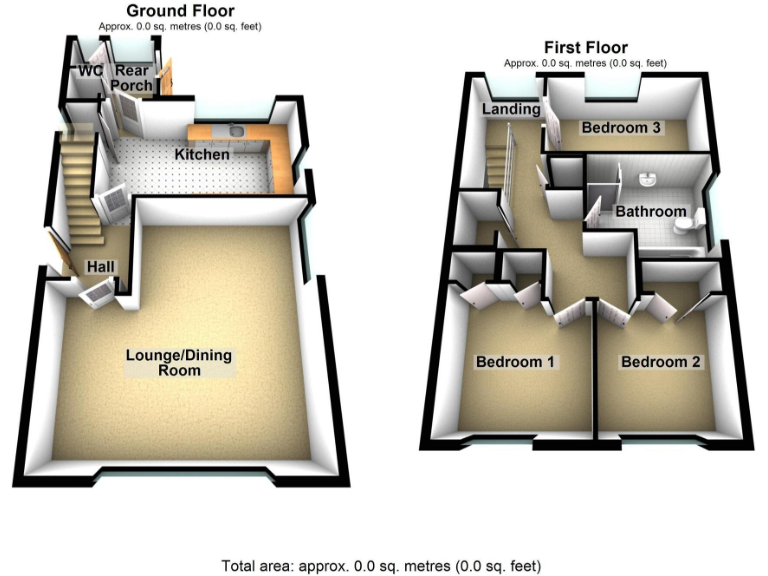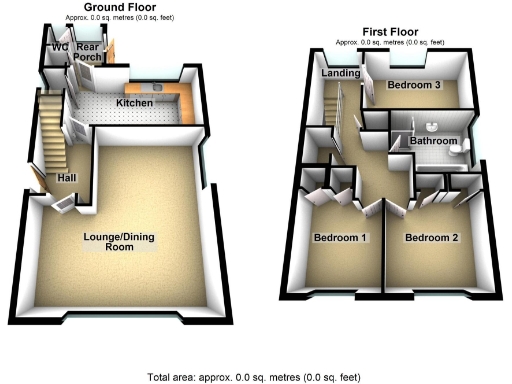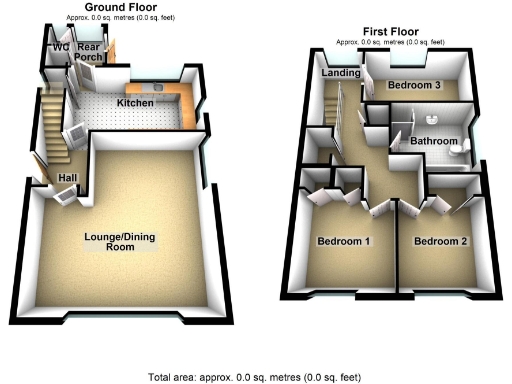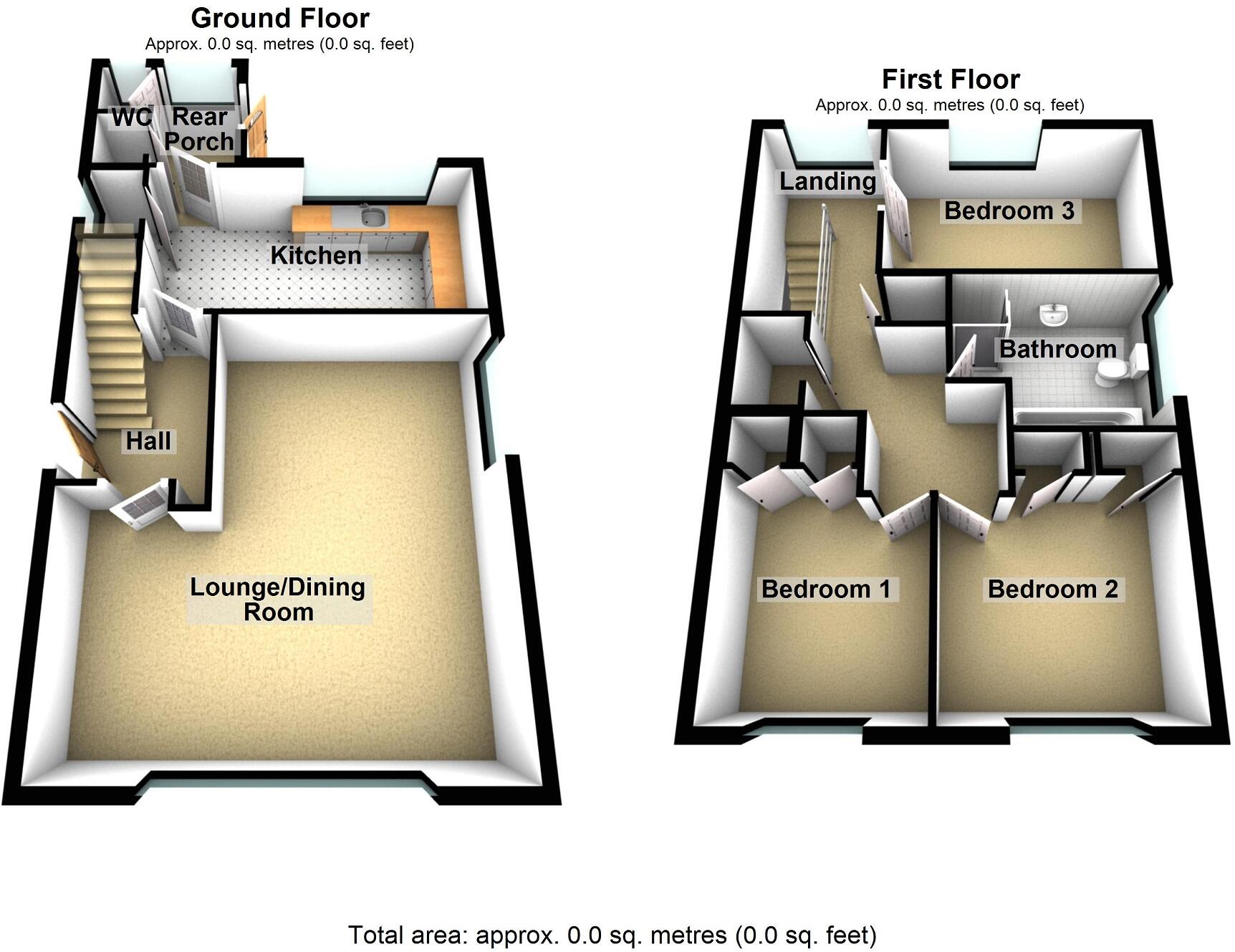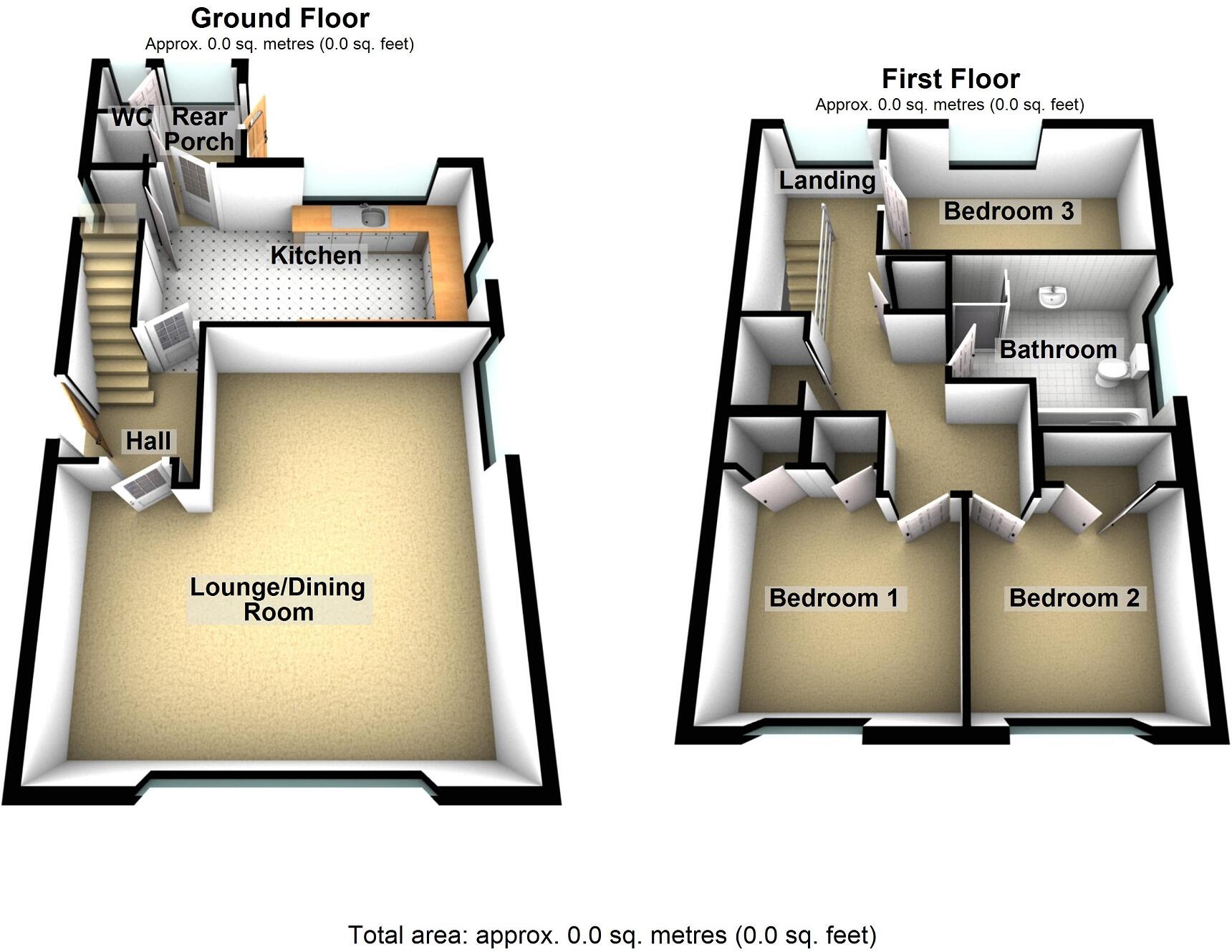Summary - POLKA BRYNHEULOG PLACE PORT TALBOT SA13 1EF
3 bed 1 bath Detached
Spacious suburban living with garden and parking, ready for modernisation.
Detached three-bedroom house with generous internal space (approx. 1,292 sq ft)
Driveway providing off-street parking and front/rear gardens
Mains gas central heating and double glazing installed (pre-2002)
One full bathroom upstairs plus ground-floor W.C. for convenience
Built 1967–1975; 1980s styling with scope for updating and value improvement
Cavity walls assumed uninsulated — potential energy upgrade needed
Located in a very deprived area with a high local crime rate
Council tax band moderate; mobile signal excellent and fast broadband
This detached three-bedroom home sits in an established suburban street and offers straightforward, comfortable family living across two floors. The ground floor provides a welcoming hallway, lounge/diner, fitted kitchen, rear porch and a convenient ground-floor W.C., while three bedrooms and a family bathroom occupy the first floor. At about 1,292 sq ft the layout feels generous for its age and style.
Practical strengths include mains gas central heating, double glazing, a driveway for off-street parking and front and rear gardens that suit children or light outdoor entertaining. The property’s construction era (late 1960s–1970s) and 1980s styling are reflected in the fittings and finishes, which present clear potential for cosmetic updating to personalise the home and add value.
Buyers should note material factors honestly: the property is in a very deprived area with a high local crime rate, cavity walls are assumed to be uninsulated, and some original elements (double glazing pre-2002) may now be nearing the end of their serviceable life. There is one full bathroom and a separate ground-floor W.C., which suits family routines but may feel limited for larger households.
Overall, this is a solid, well-proportioned detached house for a purchaser seeking a practical family home with scope to refresh and improve. Viewing is recommended to appreciate the space, parking and garden potential in person.
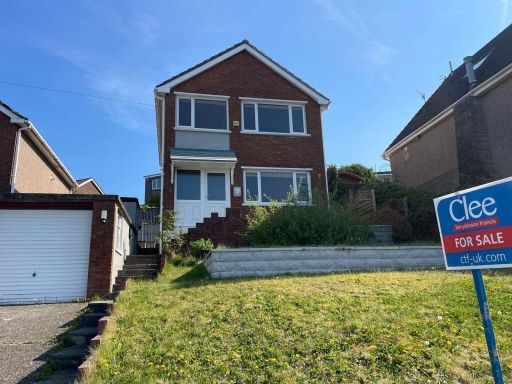 3 bedroom detached house for sale in Wells Road, Baglan, Port Talbot, Neath Port Talbot., SA12 — £265,000 • 3 bed • 1 bath • 851 ft²
3 bedroom detached house for sale in Wells Road, Baglan, Port Talbot, Neath Port Talbot., SA12 — £265,000 • 3 bed • 1 bath • 851 ft²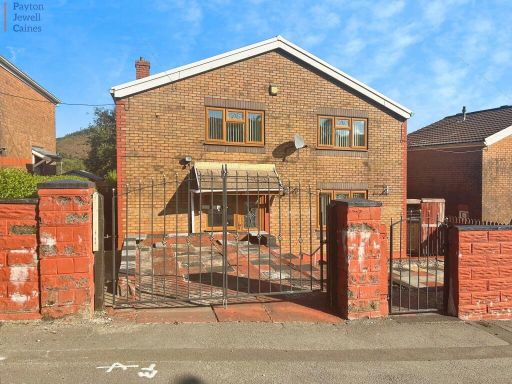 3 bedroom detached house for sale in Dwyfor Road, Cymmer, Port Talbot, Neath Port Talbot. SA13 3RF, SA13 — £145,000 • 3 bed • 2 bath • 948 ft²
3 bedroom detached house for sale in Dwyfor Road, Cymmer, Port Talbot, Neath Port Talbot. SA13 3RF, SA13 — £145,000 • 3 bed • 2 bath • 948 ft²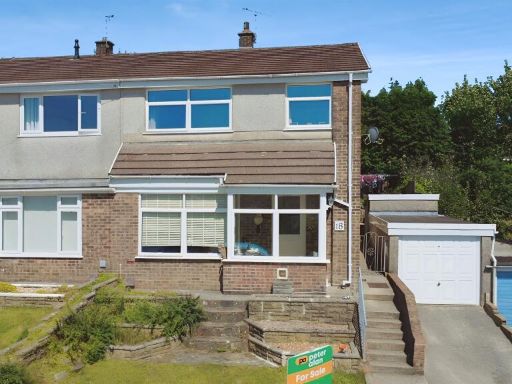 3 bedroom semi-detached house for sale in Woodside Avenue, Bridgend, CF31 — £260,000 • 3 bed • 2 bath • 847 ft²
3 bedroom semi-detached house for sale in Woodside Avenue, Bridgend, CF31 — £260,000 • 3 bed • 2 bath • 847 ft²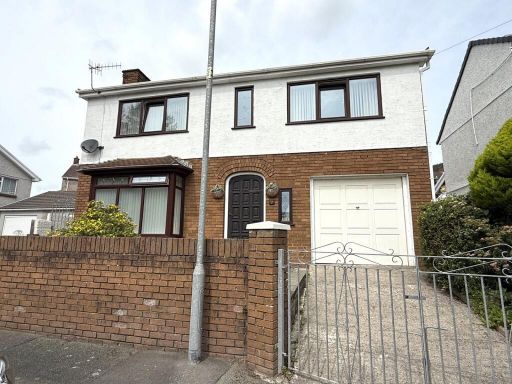 4 bedroom detached house for sale in Heol Camlas, Cwmavon, Port Talbot, Neath Port Talbot., SA12 — £285,000 • 4 bed • 2 bath • 1386 ft²
4 bedroom detached house for sale in Heol Camlas, Cwmavon, Port Talbot, Neath Port Talbot., SA12 — £285,000 • 4 bed • 2 bath • 1386 ft²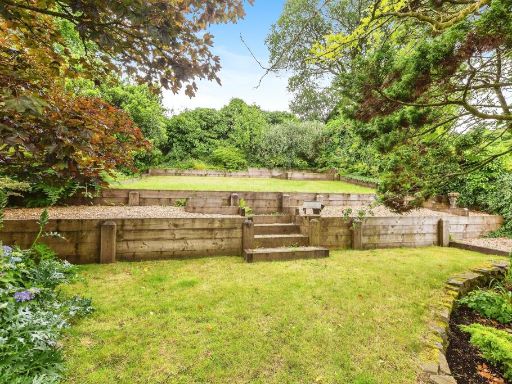 3 bedroom semi-detached house for sale in School Road, Cymmer, Port Talbot, SA13 — £230,000 • 3 bed • 2 bath • 1131 ft²
3 bedroom semi-detached house for sale in School Road, Cymmer, Port Talbot, SA13 — £230,000 • 3 bed • 2 bath • 1131 ft²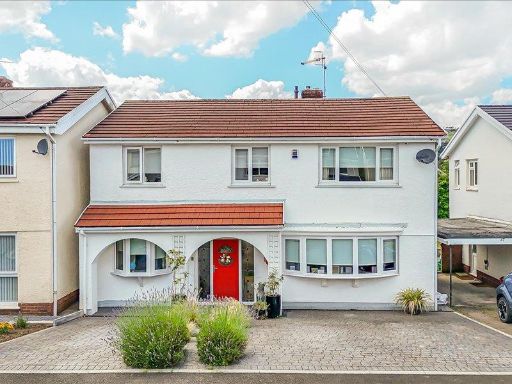 5 bedroom detached house for sale in Furzeland Drive, Neath, SA10 — £394,950 • 5 bed • 3 bath • 1524 ft²
5 bedroom detached house for sale in Furzeland Drive, Neath, SA10 — £394,950 • 5 bed • 3 bath • 1524 ft²