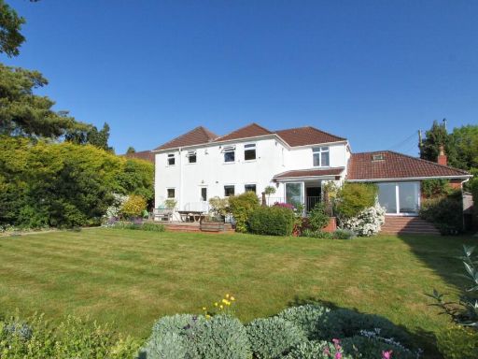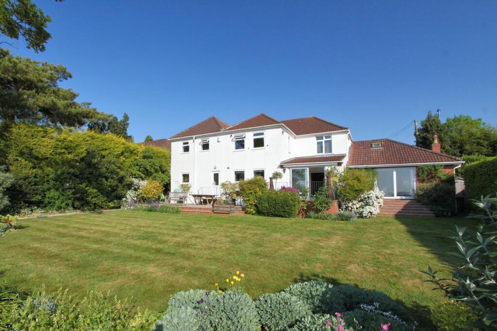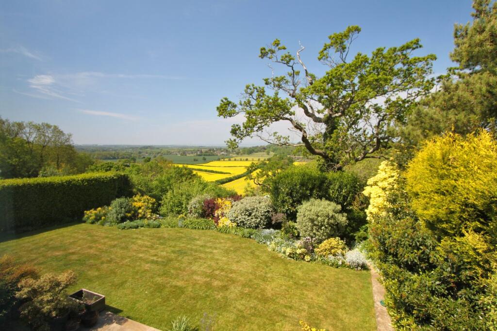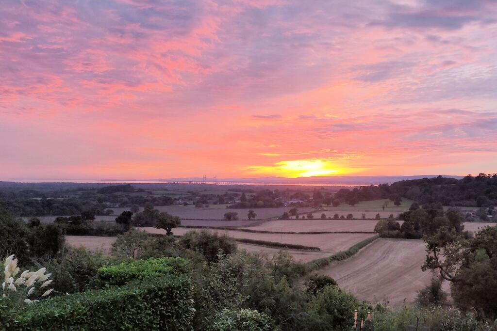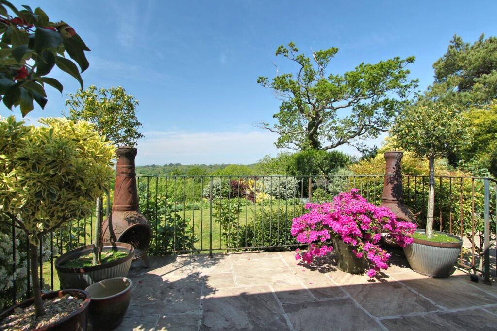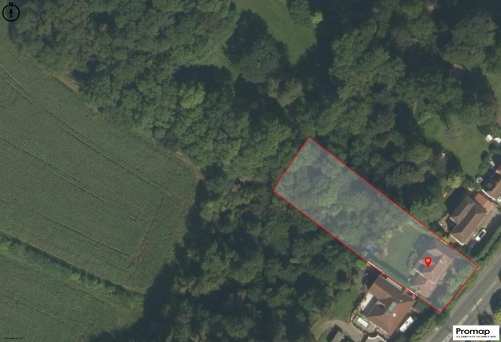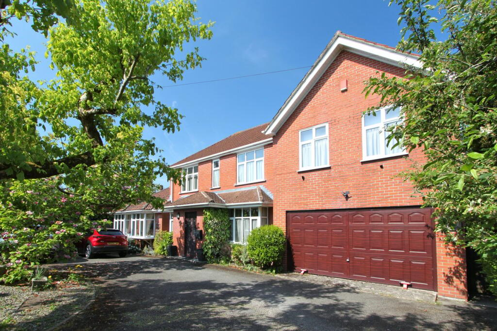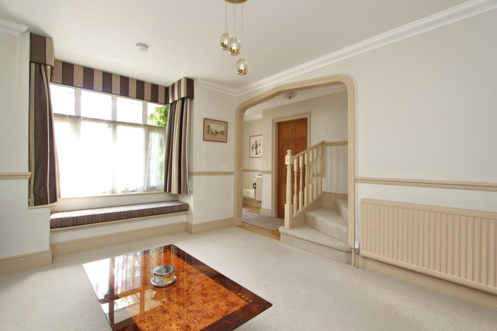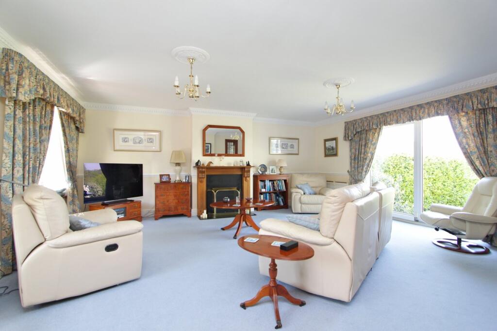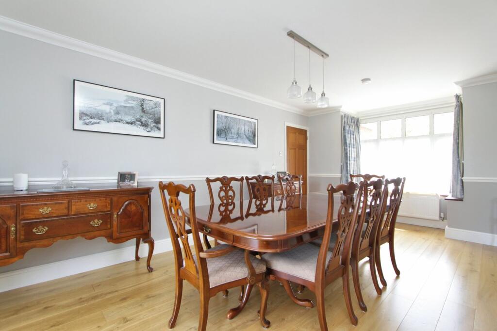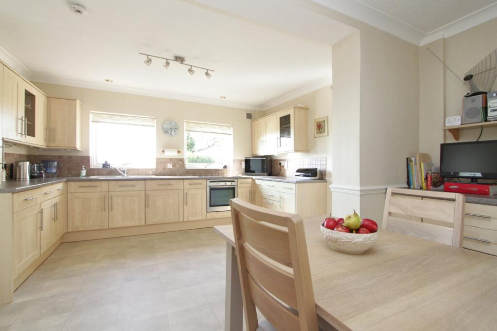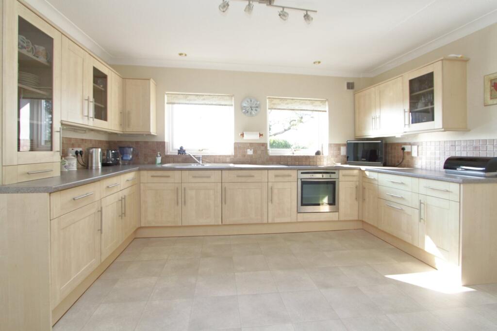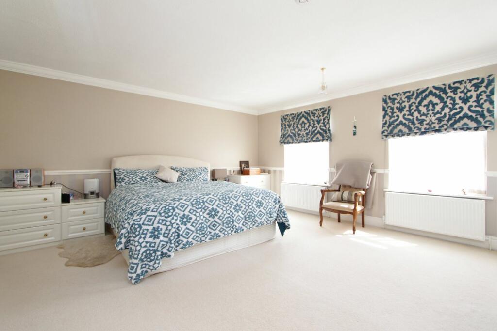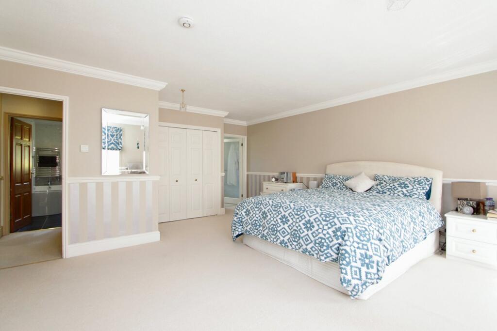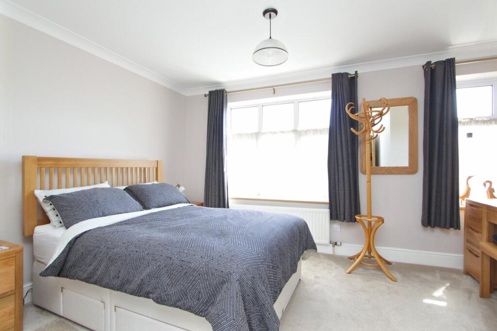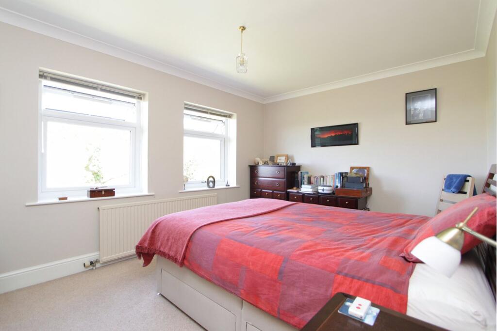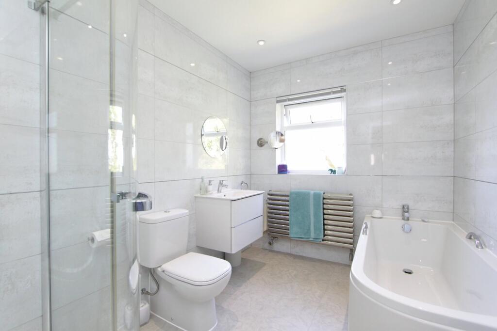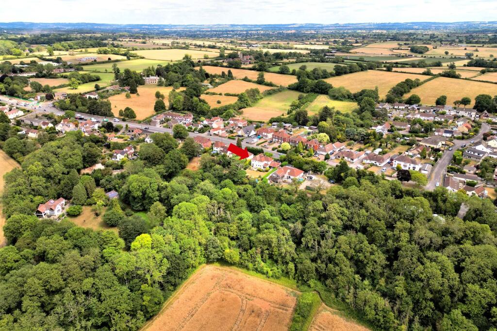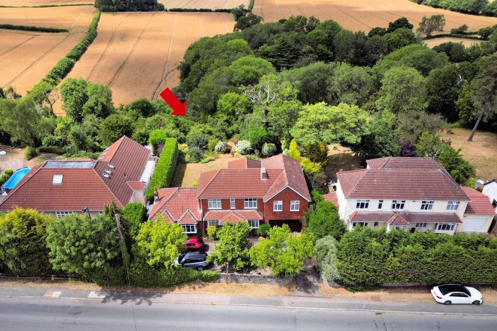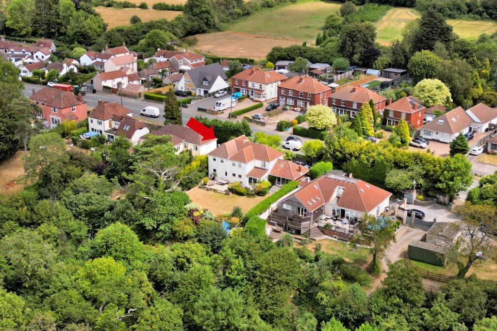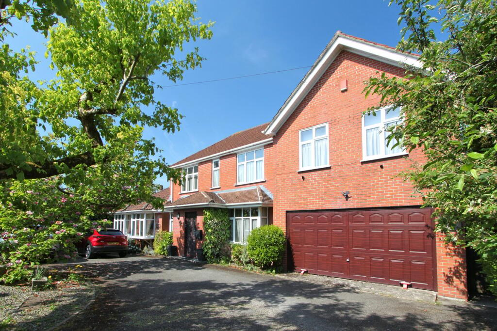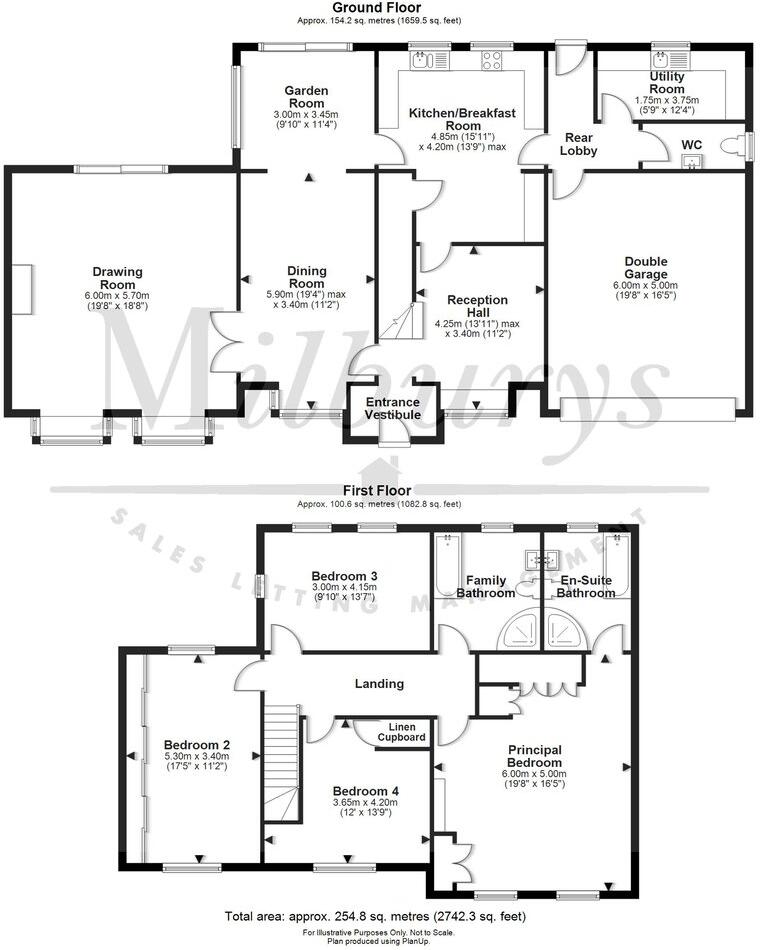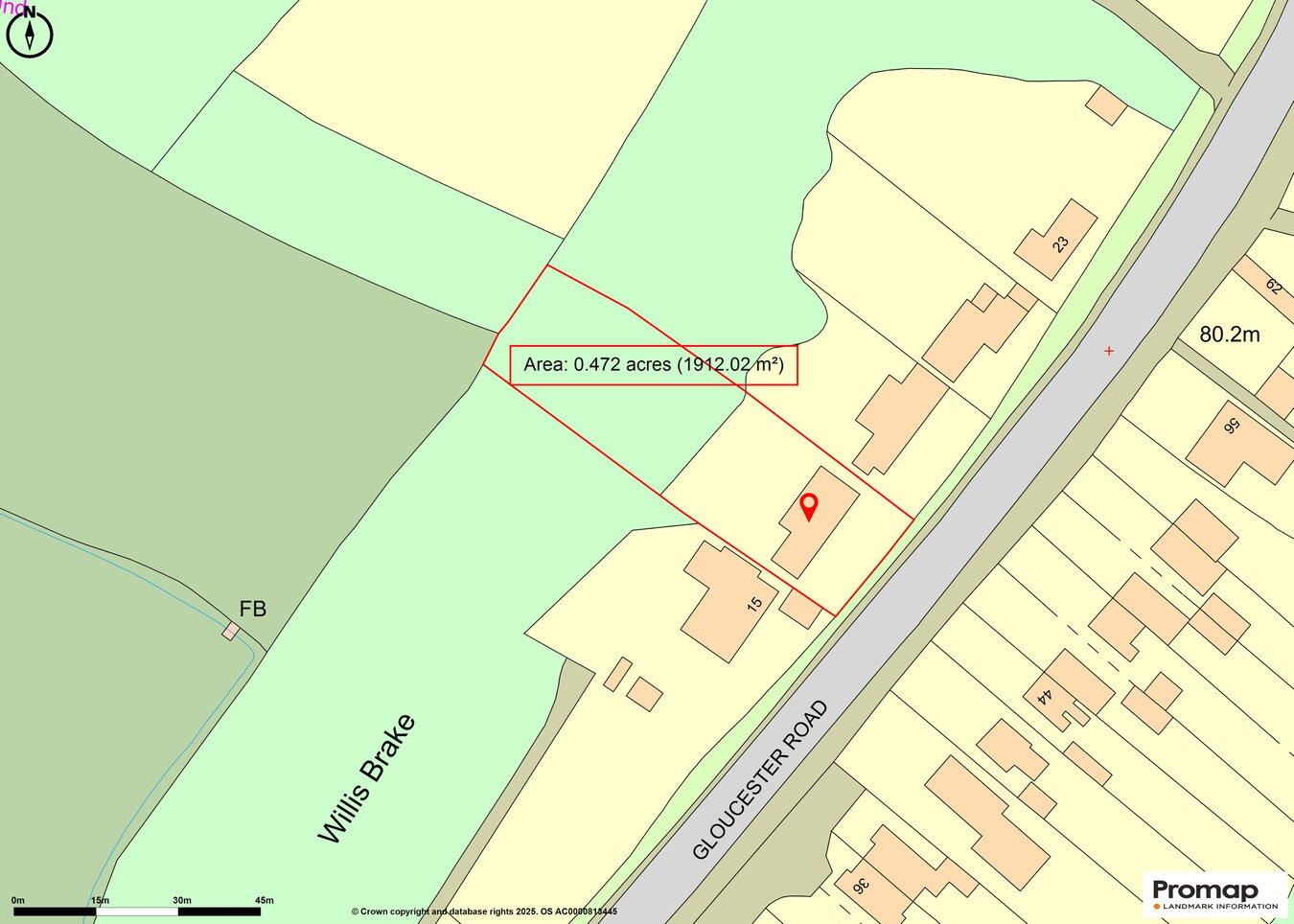Summary - 39, GLOUCESTER ROAD, BRISTOL, RUDGEWAY BS35 3SF
4 bed 2 bath Detached
Large plot, scenic views and flexible living for growing families.
- Circa 0.47 acre plot with private woodland and panoramic river views
- Four generous reception rooms plus garden room and dining room
- Principal bedroom with full en-suite, three further double bedrooms
- Double integral garage, off-street parking, internal garage access
- UPVC double glazing, mains gas central heating, mains drainage
- Slow broadband speeds may limit high-demand home working
- Built 1983–1990; routine maintenance and modernisation may be needed
- Council tax band expensive — higher ongoing running costs
Set on approximately 0.47 acres, this substantial four-bedroom detached house offers generous family living with panoramic countryside views towards the Prince of Wales Bridge and the River Severn. The home has been extended to provide four reception rooms including a dual-aspect drawing room, formal dining room and a sunny garden room opening onto terraces and private woodland that leads down to open fields. The principal bedroom includes a full en-suite with separate bath and shower; three further double bedrooms share a family bathroom with both bath and shower cubicle.
Practical features include a double integral garage, off-street parking, UPVC double glazing, mains gas central heating and mains drainage. The fitted kitchen/breakfast room, adjoining utility and internal garage access suit busy family routines, while the extensive, well-tended gardens deliver privacy, wildlife interest and space to play or entertain. Local footpaths link directly to countryside walks and nearby villages with amenities, and Thornbury, the M4/M5 interchange and Parkway Station are all within easy driving distance for commuting.
Notable considerations are slow broadband speeds and a higher local council tax band, which may affect running costs for home working or budgets. The property was constructed in the 1980s and, while well presented, prospective buyers should allow for routine maintenance and possible modernisation to personalise finishes. Overall, this is a spacious, characterful family home on an unusually large plot with considerable outdoor potential.
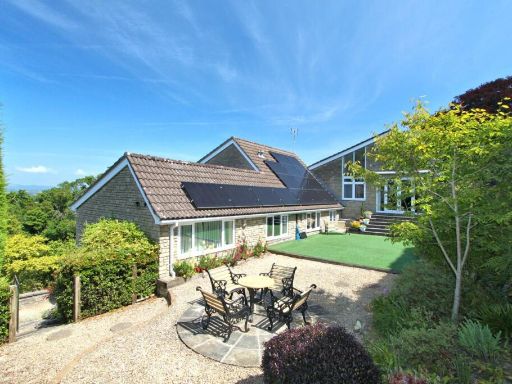 5 bedroom detached house for sale in Gloucester Road, Almondsbury, BS32 — £945,000 • 5 bed • 3 bath • 2851 ft²
5 bedroom detached house for sale in Gloucester Road, Almondsbury, BS32 — £945,000 • 5 bed • 3 bath • 2851 ft²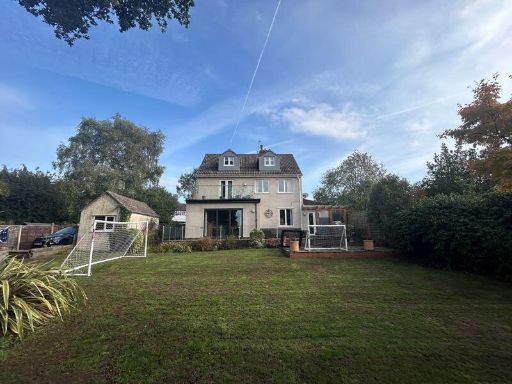 5 bedroom detached house for sale in Almondsbury, Bristol, BS32 — £940,000 • 5 bed • 3 bath • 2592 ft²
5 bedroom detached house for sale in Almondsbury, Bristol, BS32 — £940,000 • 5 bed • 3 bath • 2592 ft²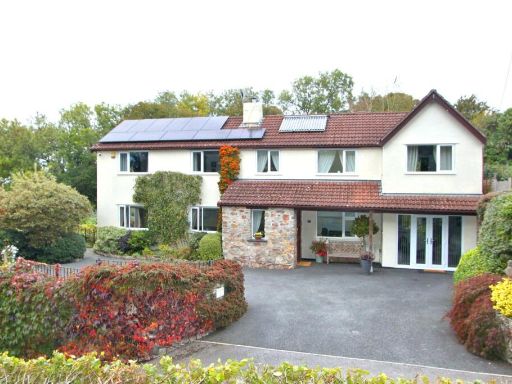 4 bedroom detached house for sale in Gloucester Road, Rudgeway, BS35 — £950,000 • 4 bed • 3 bath • 2412 ft²
4 bedroom detached house for sale in Gloucester Road, Rudgeway, BS35 — £950,000 • 4 bed • 3 bath • 2412 ft²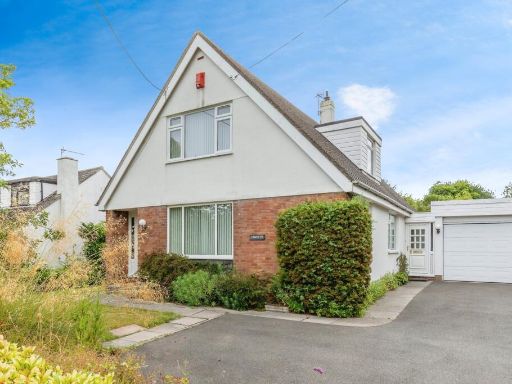 4 bedroom detached house for sale in Clapton Lane, Portishead, Bristol, Somerset, BS20 — £680,000 • 4 bed • 3 bath • 1925 ft²
4 bedroom detached house for sale in Clapton Lane, Portishead, Bristol, Somerset, BS20 — £680,000 • 4 bed • 3 bath • 1925 ft²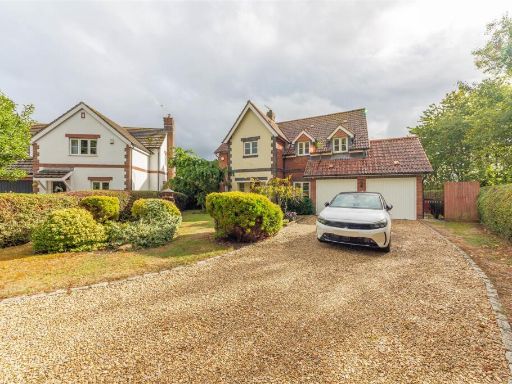 4 bedroom detached house for sale in Berwick Close | Easter Compton, BS35 — £750,000 • 4 bed • 2 bath • 1705 ft²
4 bedroom detached house for sale in Berwick Close | Easter Compton, BS35 — £750,000 • 4 bed • 2 bath • 1705 ft²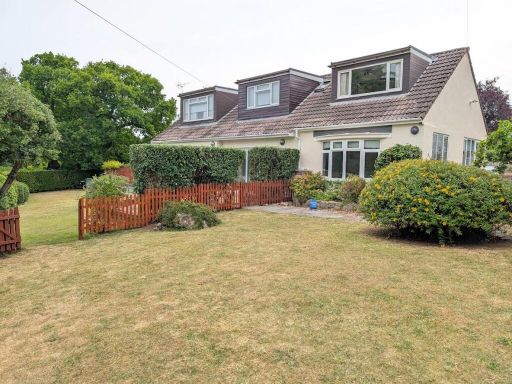 5 bedroom detached house for sale in Bishops Wood, Almondsbury, BS32 — £845,000 • 5 bed • 3 bath • 2304 ft²
5 bedroom detached house for sale in Bishops Wood, Almondsbury, BS32 — £845,000 • 5 bed • 3 bath • 2304 ft²















































