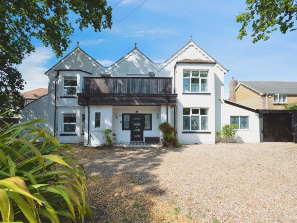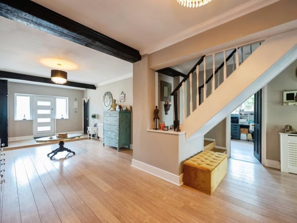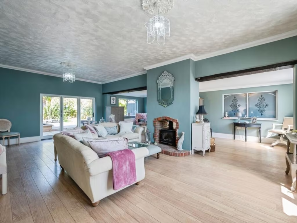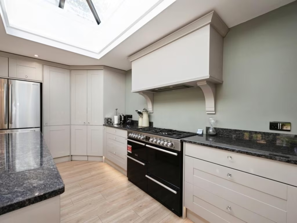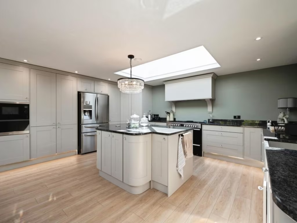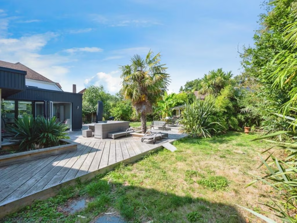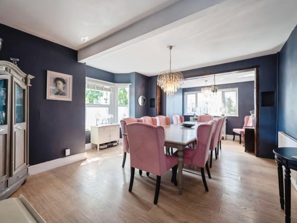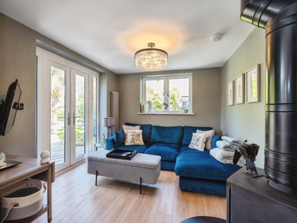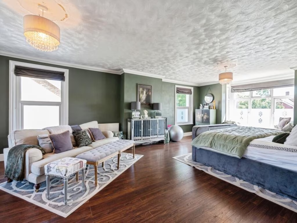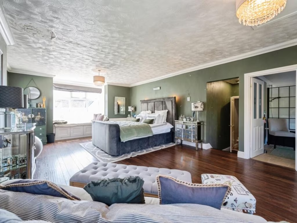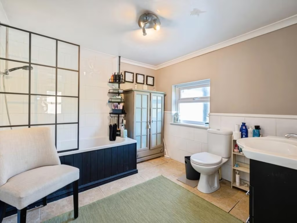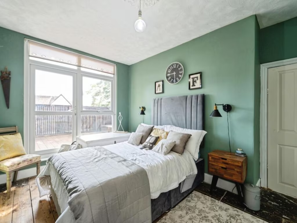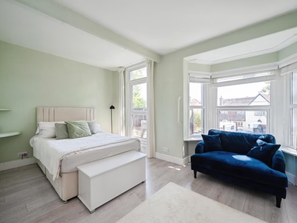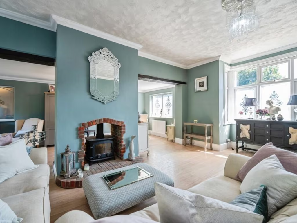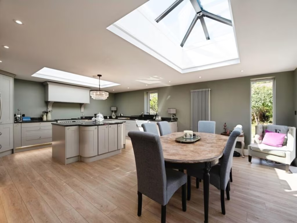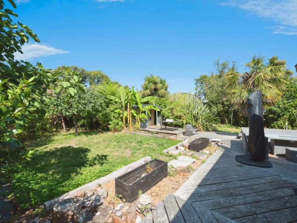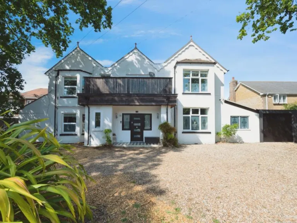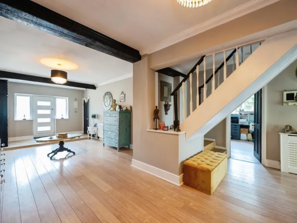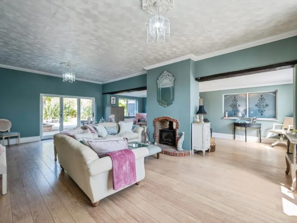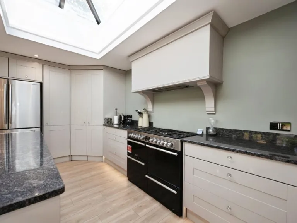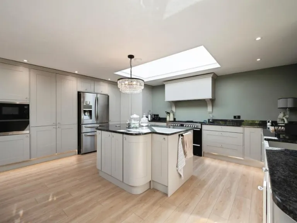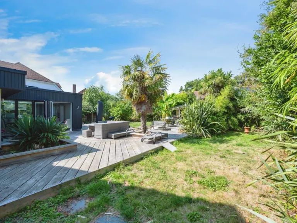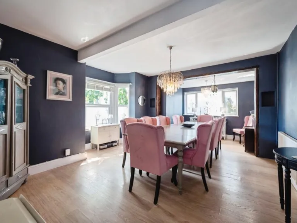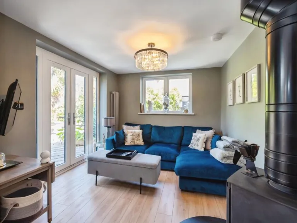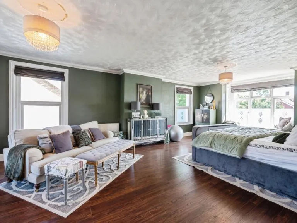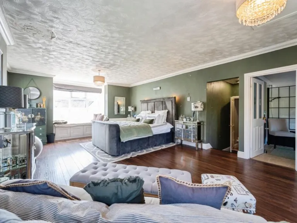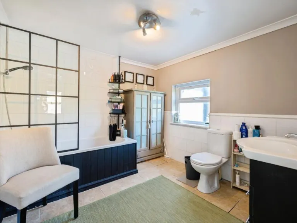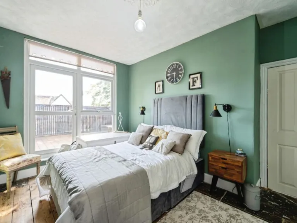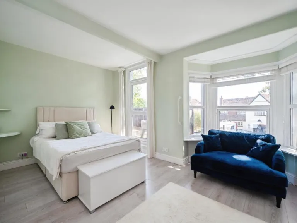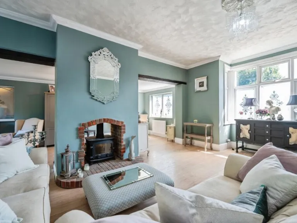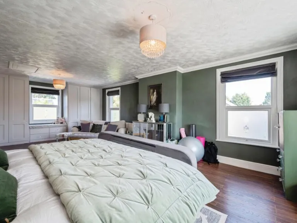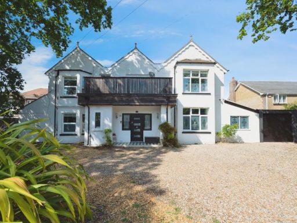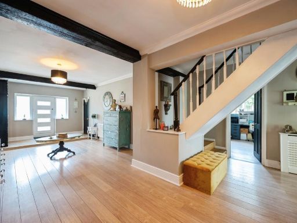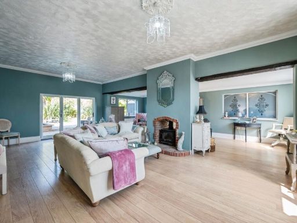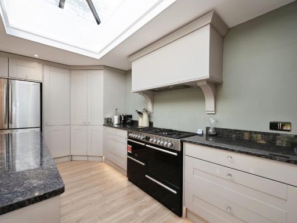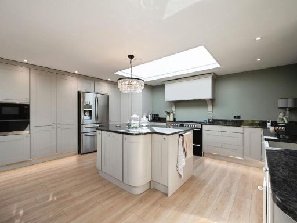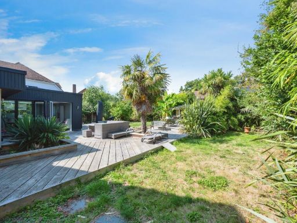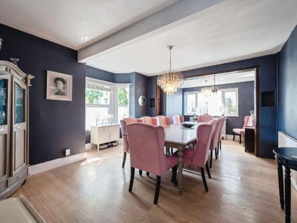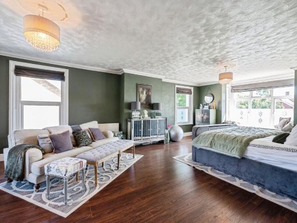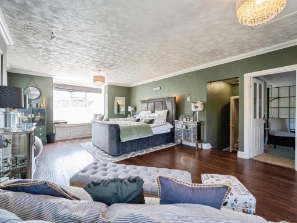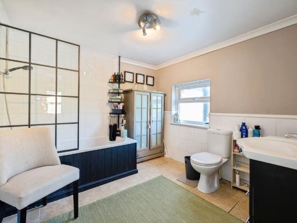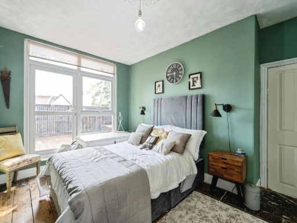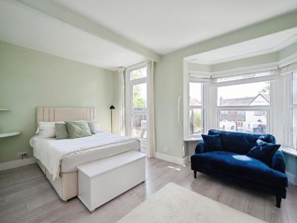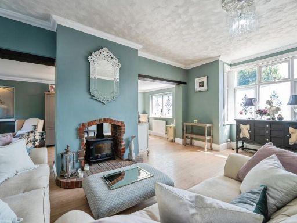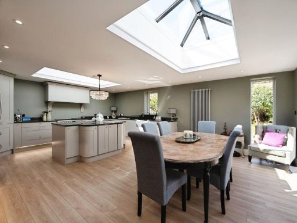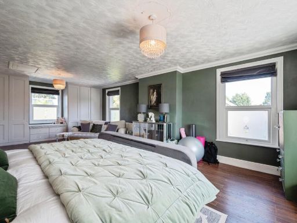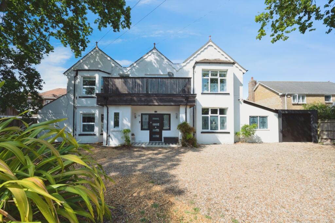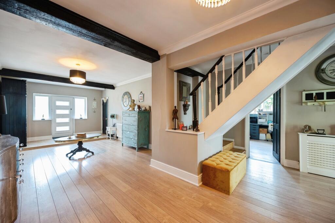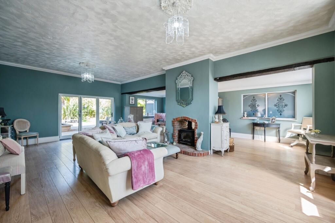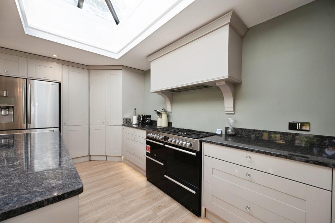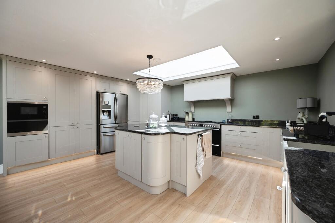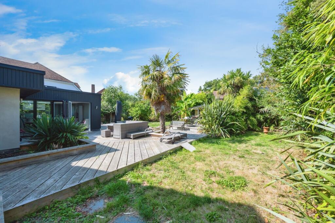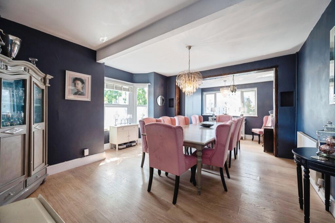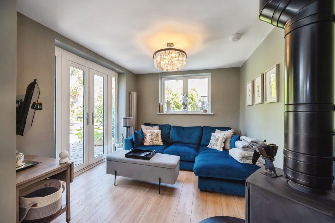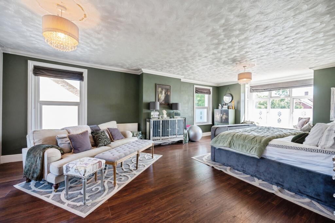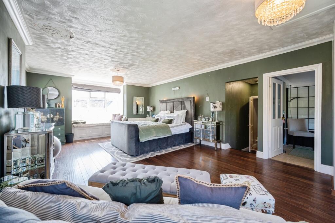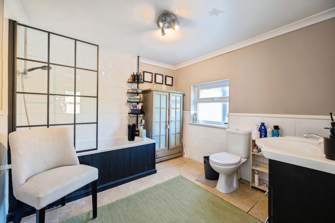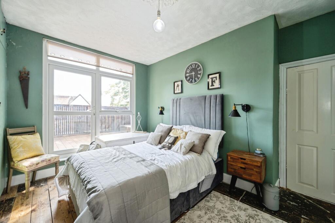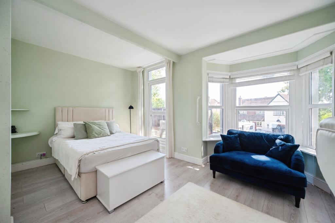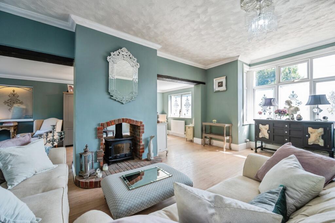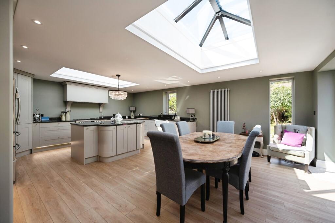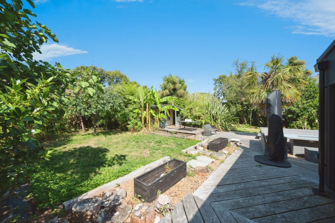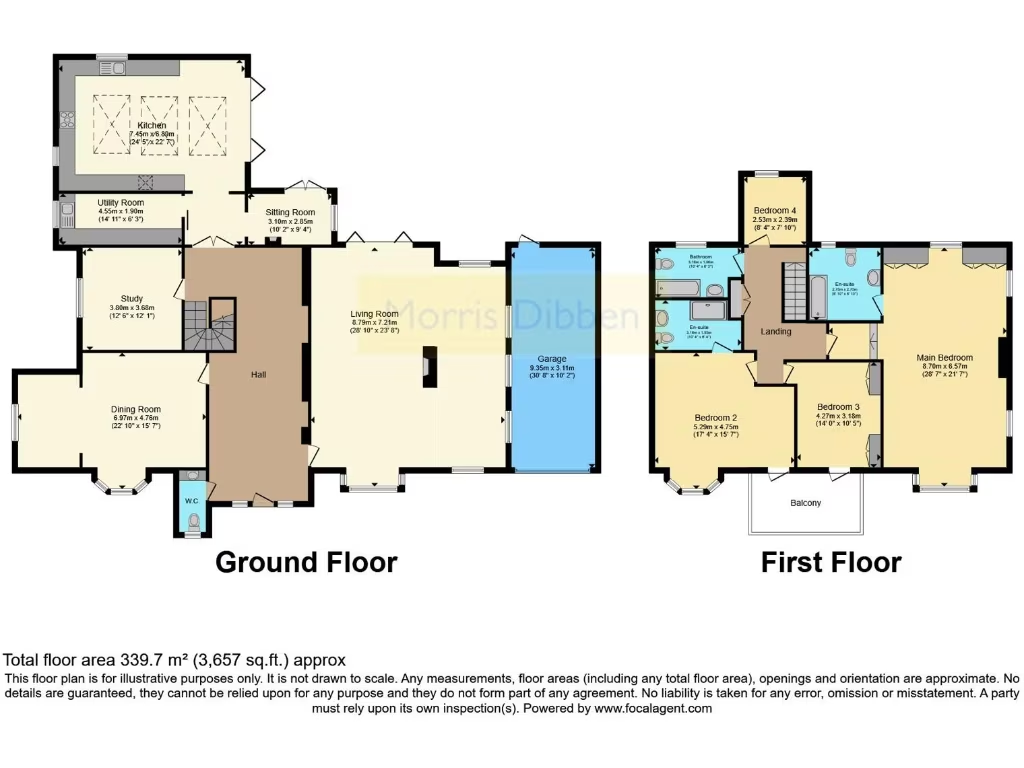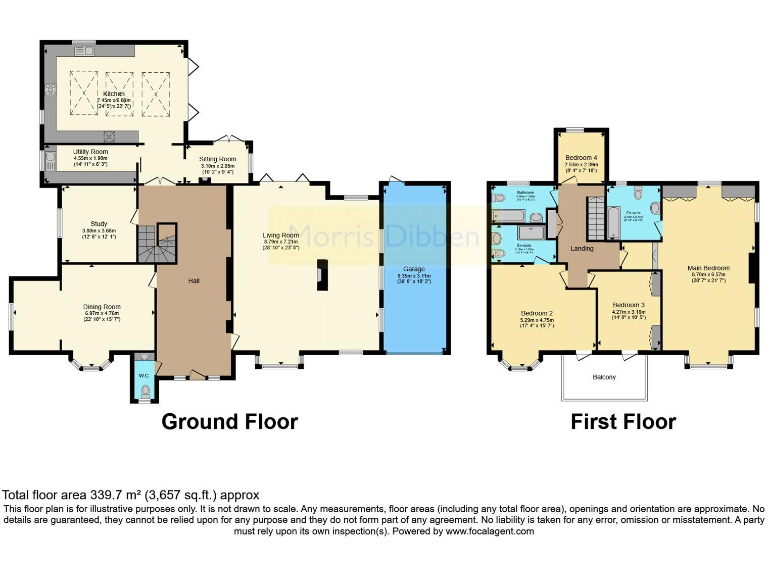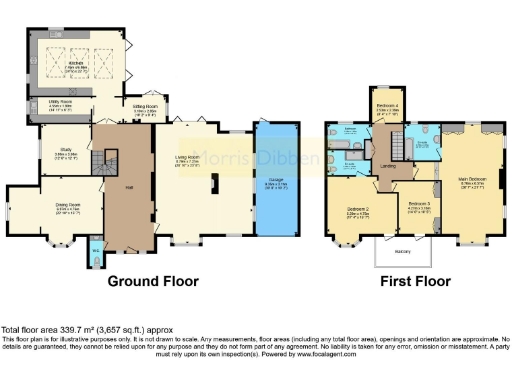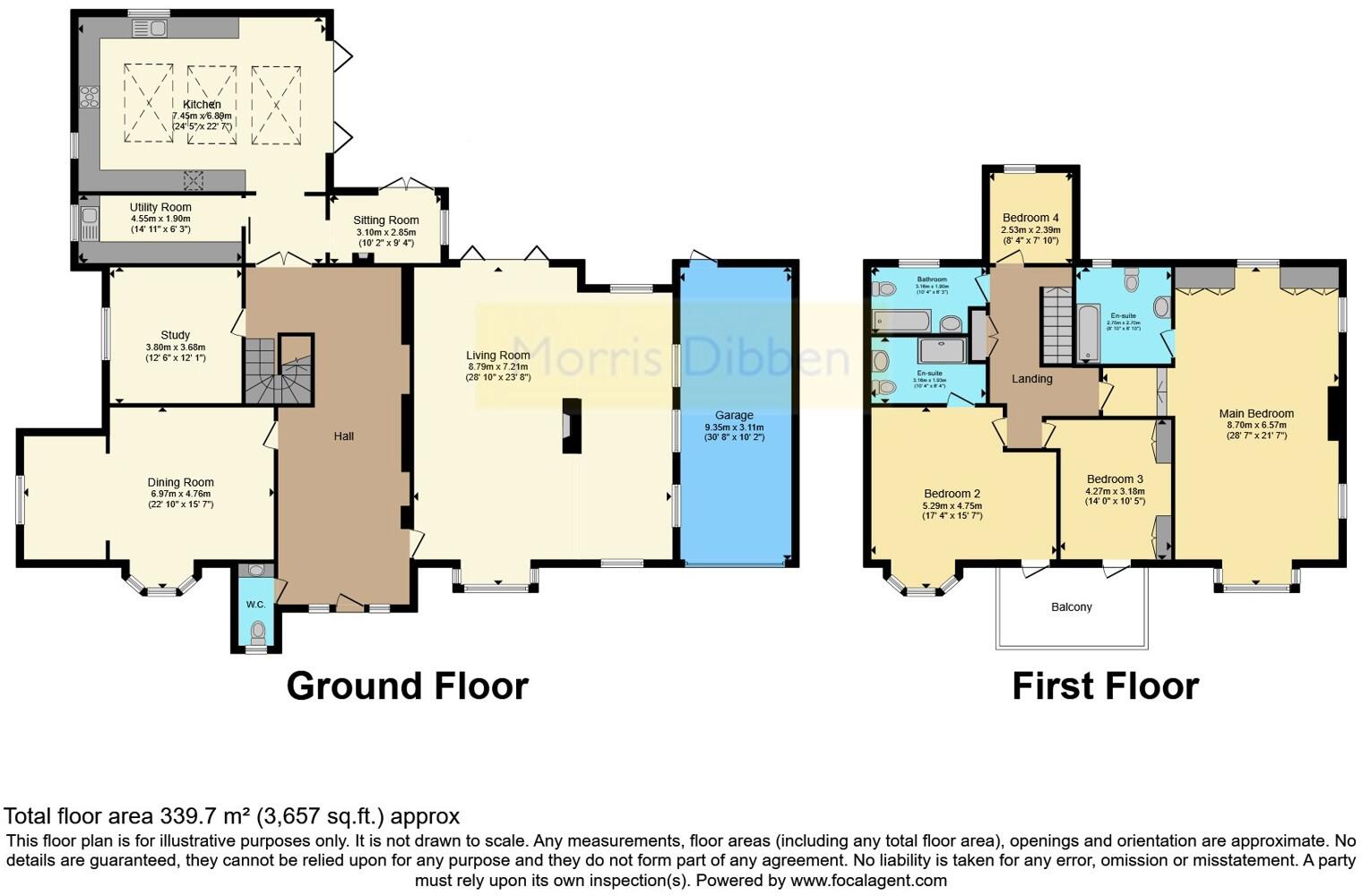Summary - 18 BACON LANE HAYLING ISLAND PO11 0DN
4 bed 3 bath Detached
Large family home near seafront with balcony, garage potential and auction sale.
Four double bedrooms plus ground-floor study/fifth bedroom
Two ensuite bathrooms; master with built-in wardrobe space
South-facing terraced balcony off second bedroom
Large plot with private garden, covered patio and workshop/store
Shingle driveway with off-street parking and scope for double garage
Sold by auction — 56-day completion and non-refundable reservation fee
Solid brick construction with no assumed wall insulation (pre-1900)
Council tax high; local crime above average, area shows deprivation
A substantial detached house in West Hayling, offered with no onward chain and located within half a mile of the seafront and nearby village amenities. The property provides very large living spaces across multiple floors, high ceilings and abundant natural light from large windows — a flexible family home with scope for adaptation. The principal floor includes a double-aspect living room with a central wood burner, a kitchen/breakfast room with larder and utility, plus a ground-floor study or fifth bedroom.
Upstairs there are four double bedrooms, the master with built-in wardrobe space and two bedrooms served by ensuite bathrooms; the second bedroom benefits from a south-facing terraced balcony. Outside the plot is large for the area with a private rear garden, covered patio and workshop/store, plus a shingle front garden providing off-street parking and space for a double garage. The property is freehold and shows modernised internal finishes alongside original solid-brick construction.
Important buyer information: the sale will be by Modern Method of Auction. The buyer must complete within 56 days, will pay a non-refundable reservation fee (4.5% of the purchase price, minimum £6,600), and will need to purchase a Buyer Information Pack (£349 incl. VAT). Prospective buyers using mortgage finance should check affordability and lender requirements before bidding. Also note council tax is described as expensive and local crime levels are above average.
Practical considerations: the house was built before 1900 with solid brick walls (no cavity insulation assumed), and double glazing was fitted after 2002. Mains gas central heating serves the property. There is no reported flood risk, but the wider area shows signs of deprivation — factor in running costs and potential retrofit work when assessing value.
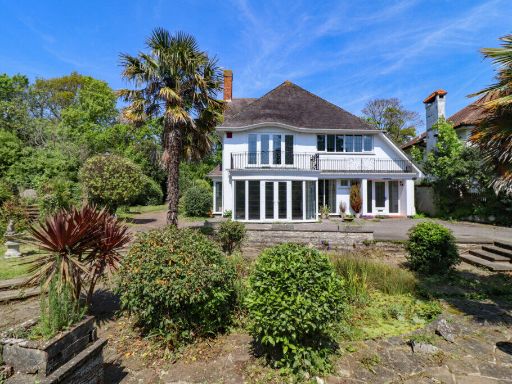 4 bedroom detached house for sale in Bacon Lane, Hayling Island, PO11 — £899,995 • 4 bed • 2 bath • 1904 ft²
4 bedroom detached house for sale in Bacon Lane, Hayling Island, PO11 — £899,995 • 4 bed • 2 bath • 1904 ft²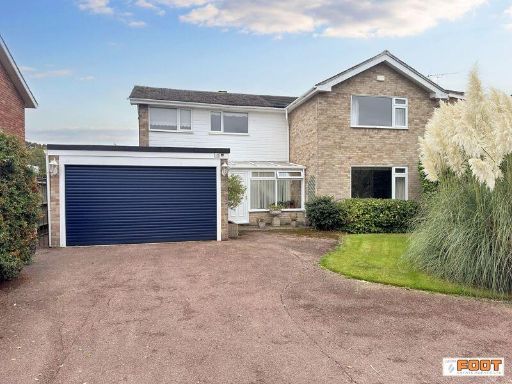 4 bedroom detached house for sale in 50 North Shore Road, Hayling Island, PO11 — £650,000 • 4 bed • 2 bath • 3771 ft²
4 bedroom detached house for sale in 50 North Shore Road, Hayling Island, PO11 — £650,000 • 4 bed • 2 bath • 3771 ft²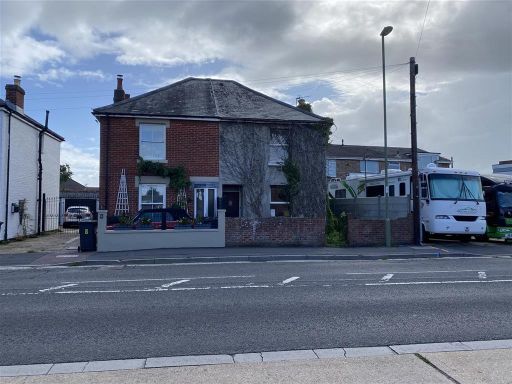 3 bedroom semi-detached house for sale in Church Road, HAYLING ISLAND, PO11 — £175,000 • 3 bed • 1 bath • 1820 ft²
3 bedroom semi-detached house for sale in Church Road, HAYLING ISLAND, PO11 — £175,000 • 3 bed • 1 bath • 1820 ft²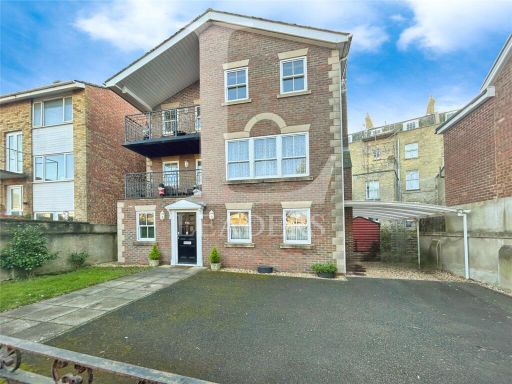 4 bedroom detached house for sale in Sea Front, Hayling Island, Hampshire, PO11 — £475,000 • 4 bed • 3 bath • 1823 ft²
4 bedroom detached house for sale in Sea Front, Hayling Island, Hampshire, PO11 — £475,000 • 4 bed • 3 bath • 1823 ft²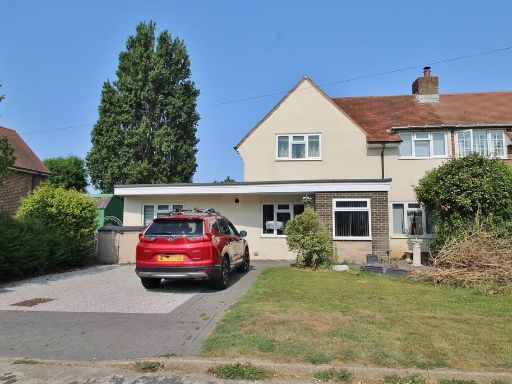 4 bedroom semi-detached house for sale in Atherley Road, Hayling Island, PO11 — £490,000 • 4 bed • 2 bath • 1444 ft²
4 bedroom semi-detached house for sale in Atherley Road, Hayling Island, PO11 — £490,000 • 4 bed • 2 bath • 1444 ft²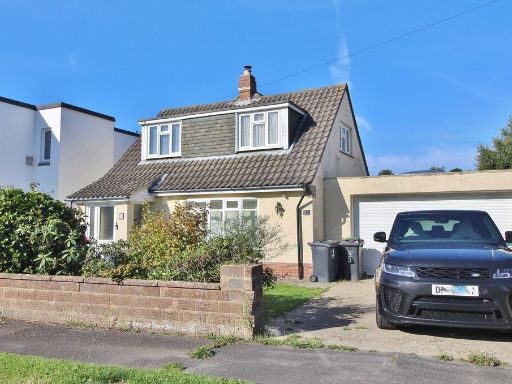 3 bedroom chalet for sale in Magdala Road, Hayling Island, PO11 — £540,000 • 3 bed • 3 bath • 1303 ft²
3 bedroom chalet for sale in Magdala Road, Hayling Island, PO11 — £540,000 • 3 bed • 3 bath • 1303 ft²