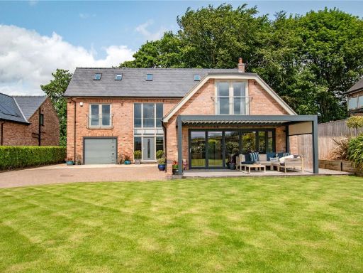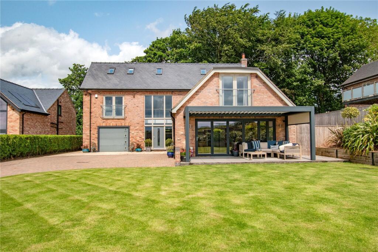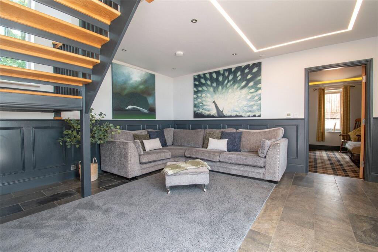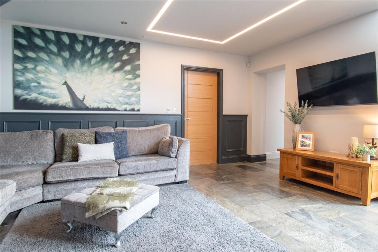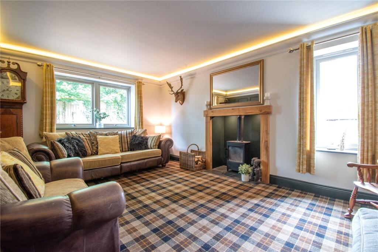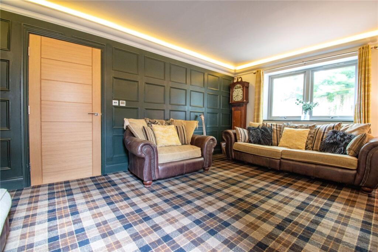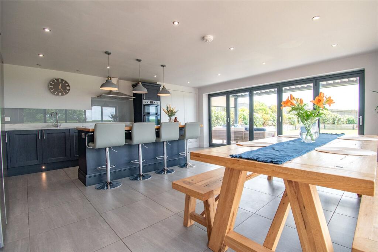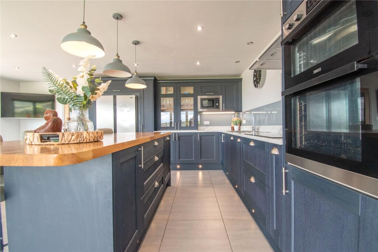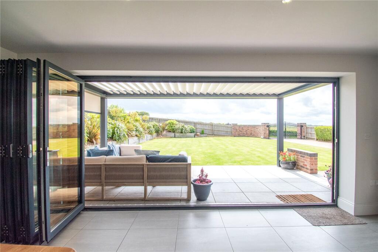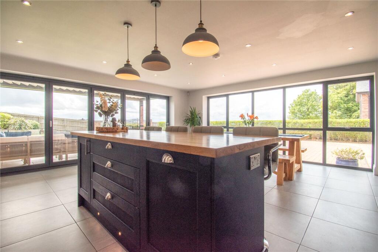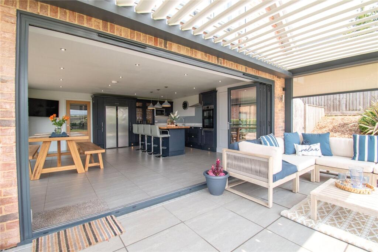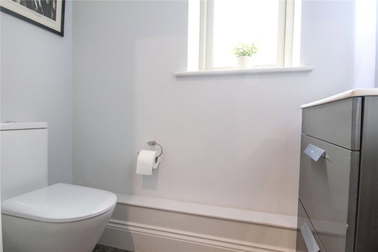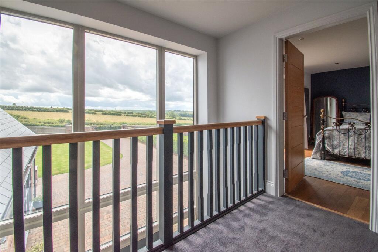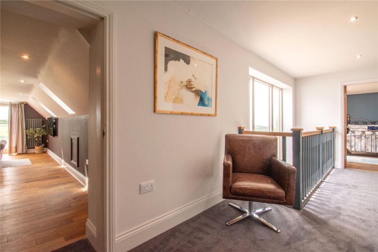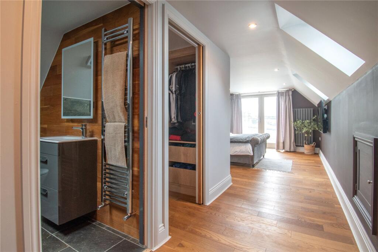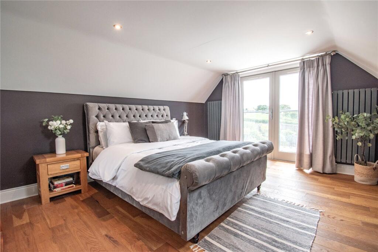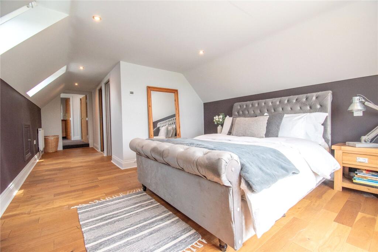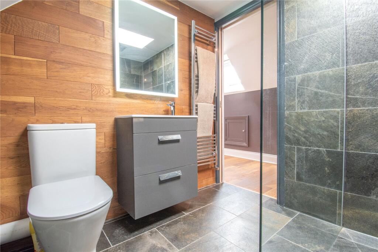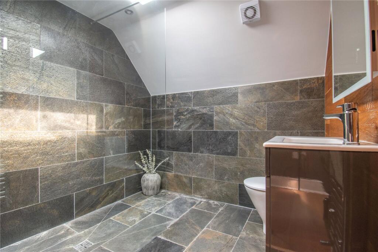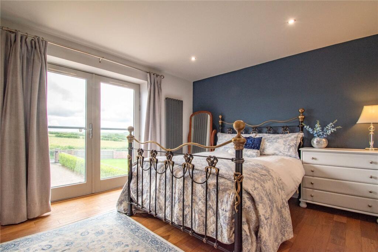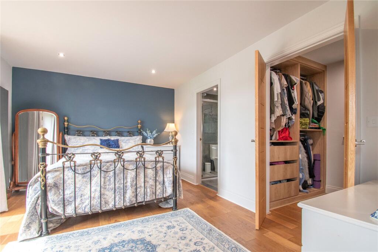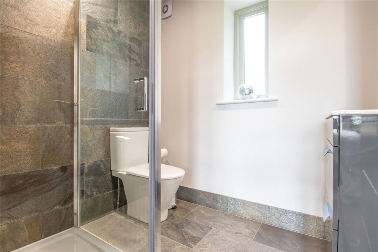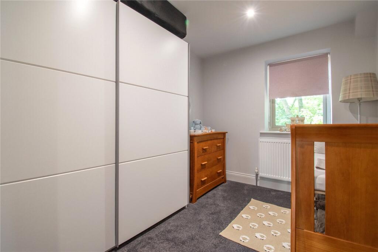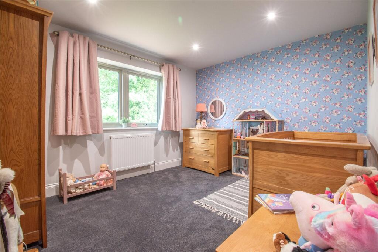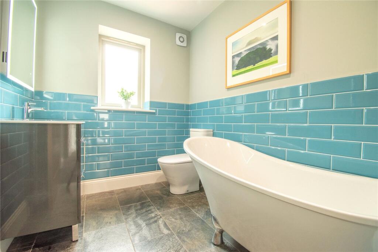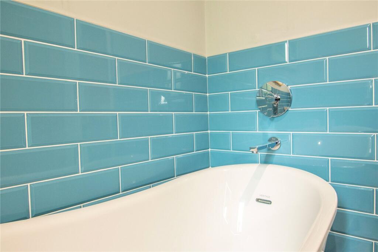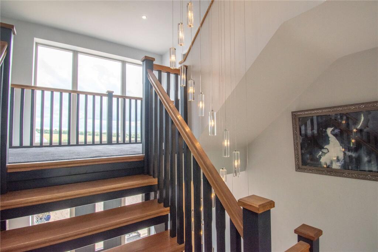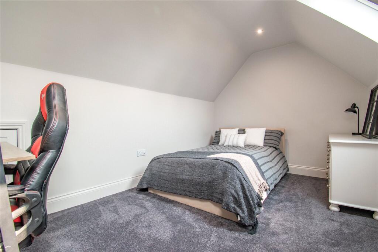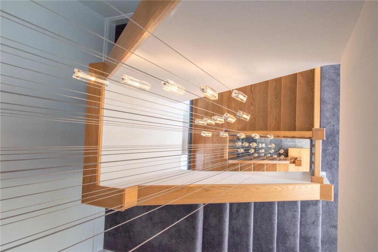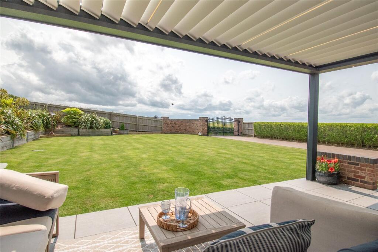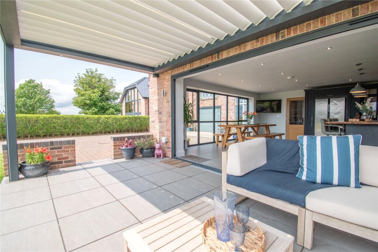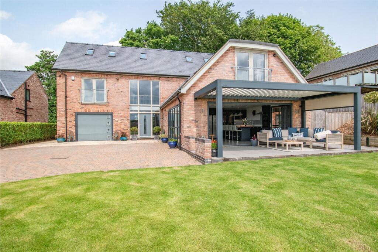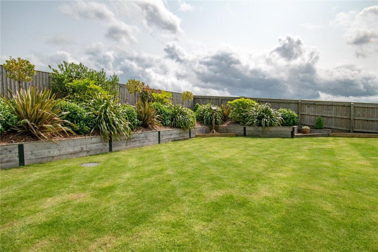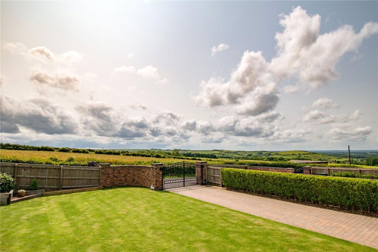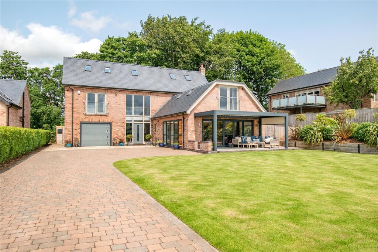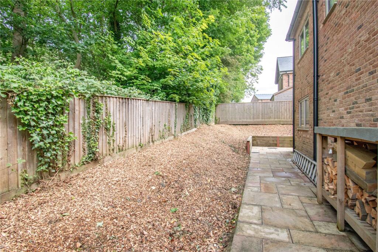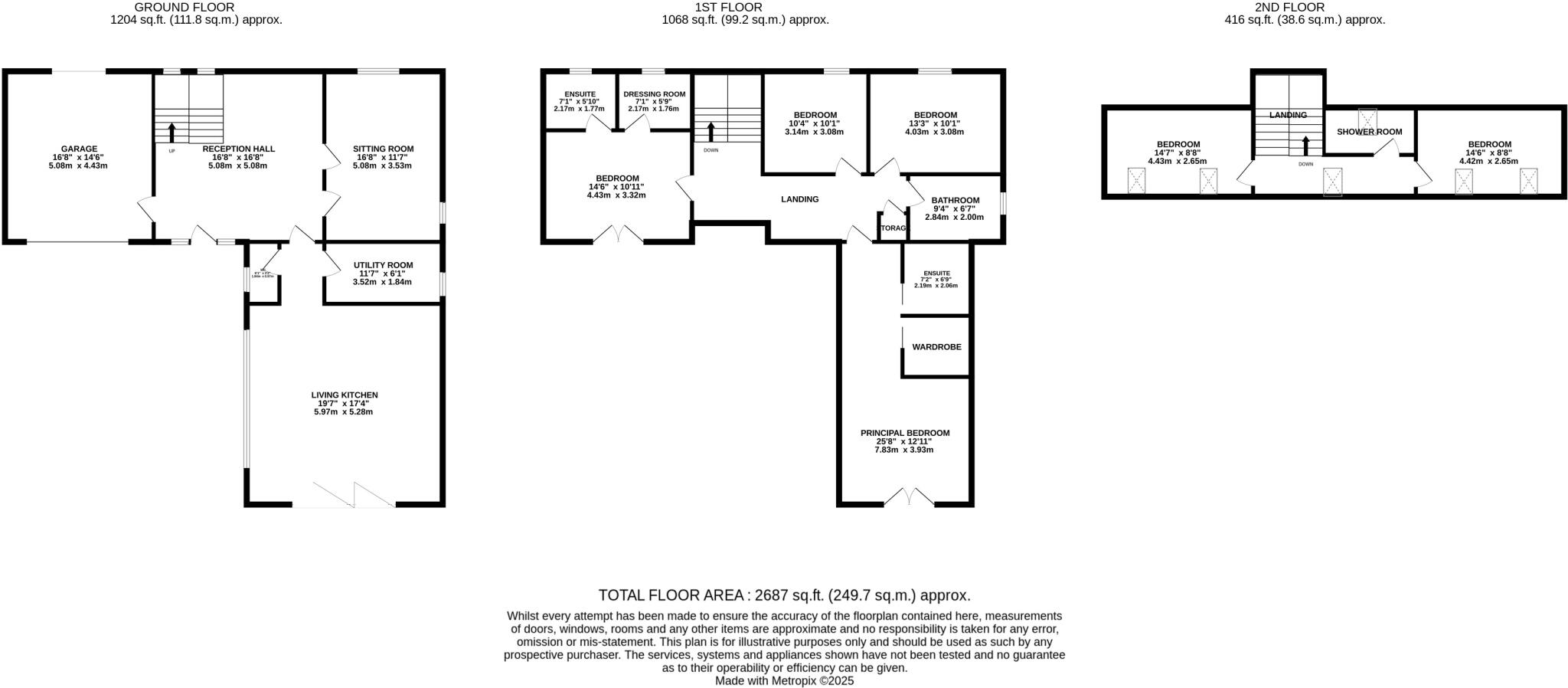Summary - 2 Whitegate Rise, Caistor LN7 6AY
6 bed 4 bath Detached
Spacious six-bed family residence with striking views and generous entertaining space.
Electric gated driveway and integral garage with internal access
Panoramic south-facing Wolds views from garden and principal rooms
Open-plan kitchen with quartz island and bifold doors to large patio
Aluminium louvered pergola creates all-season outdoor living area
Principal bedroom, en-suite, walk-in wardrobe and Juliet balcony
Underfloor heating in main zones; mains gas boiler
Part of three-home development on shared private approach (privacy note)
Council tax above average; broadband speeds reported as average
Set on an elevated plot on the edge of Caistor, this contemporary six-bedroom home delivers over 2,600 sq ft of living space and uninterrupted views across the Lincolnshire Wolds. The house is designed for family life and entertaining: a large open-plan kitchen with quartz surfaces and bifold doors opens onto a flagged patio and aluminium louvered pergola, while a dual-aspect sitting room with a multi-fuel stove provides a cosy, year-round retreat.
Accommodation is arranged over multiple levels to give flexibility for growing families. The principal suite includes an en-suite, walk-in wardrobe and Juliet balcony; two further bedrooms on the galleried first floor also have en-suites, and two attic-level bedrooms with a modern shower room are reached via a second staircase. Practical features include an integral garage with internal access, underfloor heating on the main zones and a utility room with fitted storage.
Externally the property sits within a generous plot, laid mainly to lawn with raised planting beds and a broad entertaining patio that maximises the south-facing aspect. The gated cobble-style driveway provides secure parking and privacy; the home forms part of a small development of three houses accessed by a shared private approach.
Points to note: council tax is above average and broadband speeds are reported as average despite excellent mobile signal. Tenure details are not provided and should be confirmed. Overall, this modern-built home (2018) suits buyers seeking substantial family accommodation, countryside views and easy entertaining space.
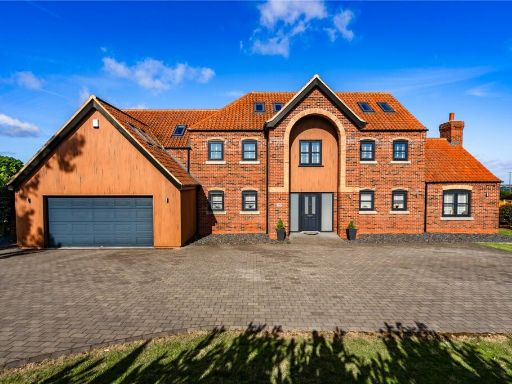 6 bedroom detached house for sale in Riby Road, Caistor, Market Rasen, Lincolnshire, LN7 — £725,000 • 6 bed • 4 bath • 3230 ft²
6 bedroom detached house for sale in Riby Road, Caistor, Market Rasen, Lincolnshire, LN7 — £725,000 • 6 bed • 4 bath • 3230 ft²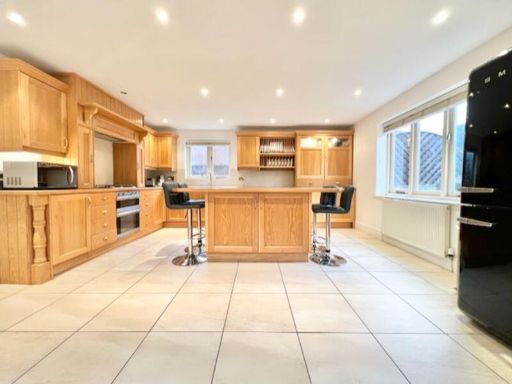 6 bedroom detached house for sale in Brigg Road, Caistor, LN7 — £575,000 • 6 bed • 3 bath • 2329 ft²
6 bedroom detached house for sale in Brigg Road, Caistor, LN7 — £575,000 • 6 bed • 3 bath • 2329 ft²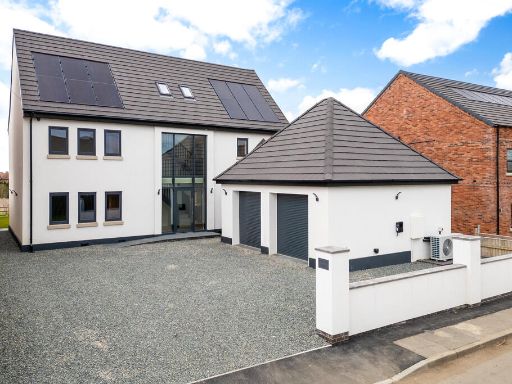 5 bedroom detached house for sale in North End Lane, South Kelsey, LN7 — £650,000 • 5 bed • 4 bath • 2777 ft²
5 bedroom detached house for sale in North End Lane, South Kelsey, LN7 — £650,000 • 5 bed • 4 bath • 2777 ft²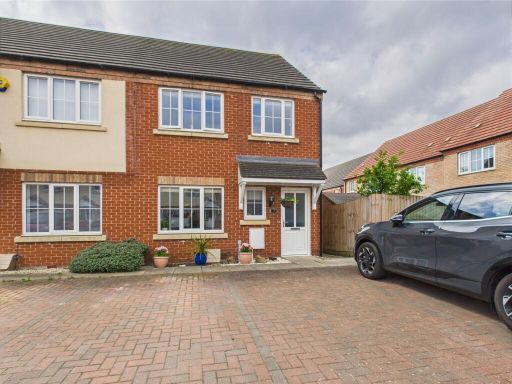 3 bedroom end of terrace house for sale in Antonius Close, Caistor, LN7 — £182,995 • 3 bed • 2 bath • 873 ft²
3 bedroom end of terrace house for sale in Antonius Close, Caistor, LN7 — £182,995 • 3 bed • 2 bath • 873 ft²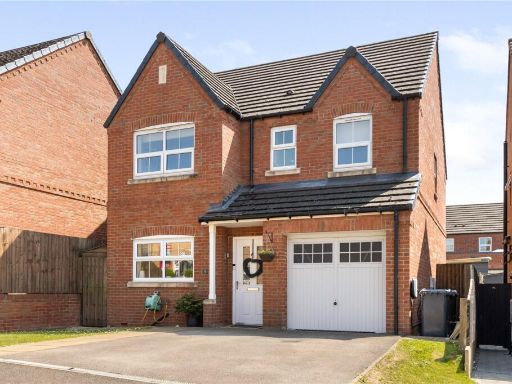 4 bedroom detached house for sale in Marris Way, Caistor, Market Rasen, Lincolnshire, LN7 — £285,000 • 4 bed • 2 bath • 1238 ft²
4 bedroom detached house for sale in Marris Way, Caistor, Market Rasen, Lincolnshire, LN7 — £285,000 • 4 bed • 2 bath • 1238 ft²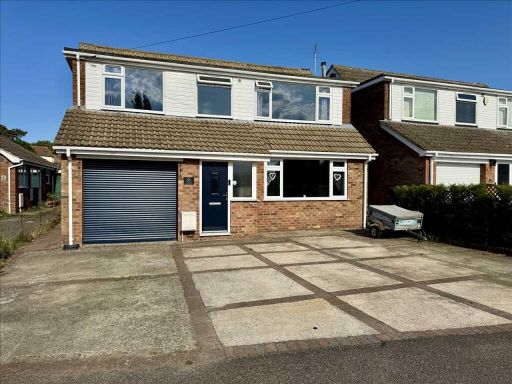 4 bedroom detached house for sale in The Meadow, Caistor, Market Rasen, LN7 — £279,000 • 4 bed • 2 bath • 1443 ft²
4 bedroom detached house for sale in The Meadow, Caistor, Market Rasen, LN7 — £279,000 • 4 bed • 2 bath • 1443 ft²





































































