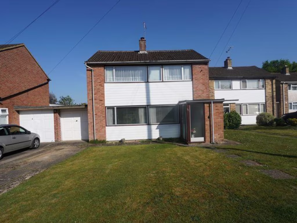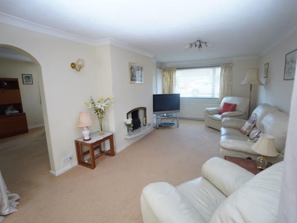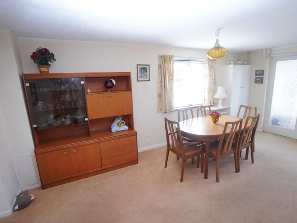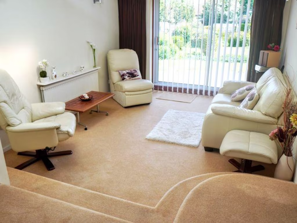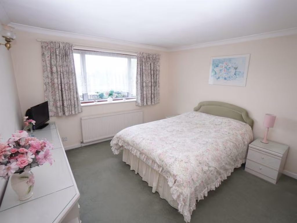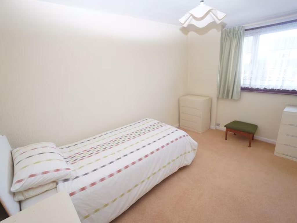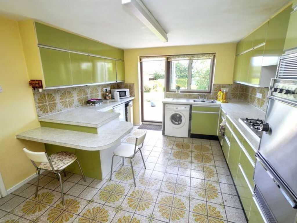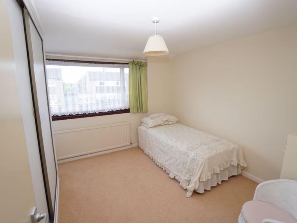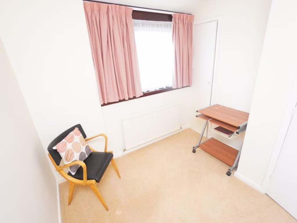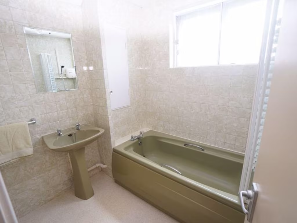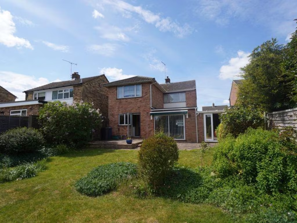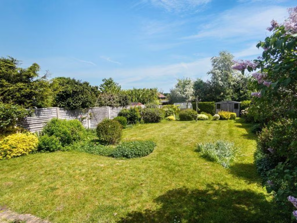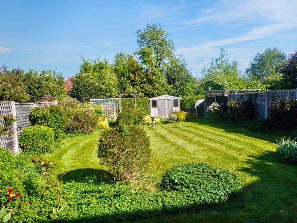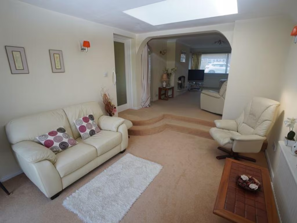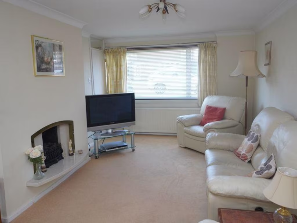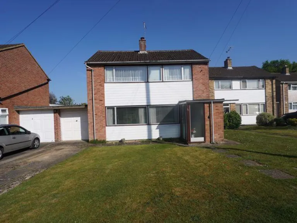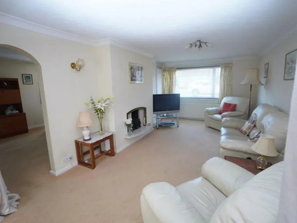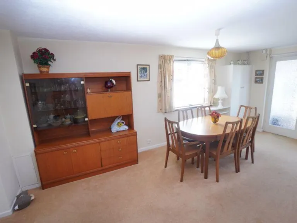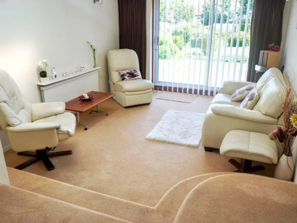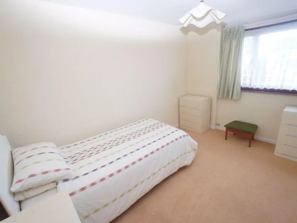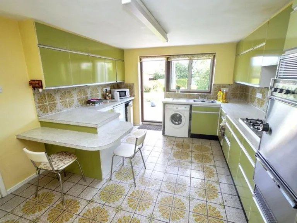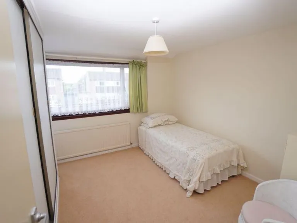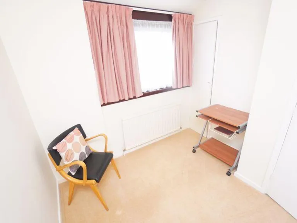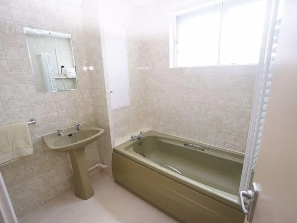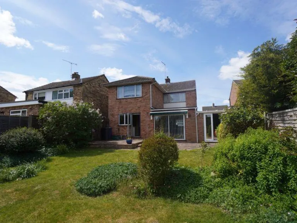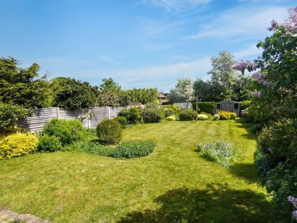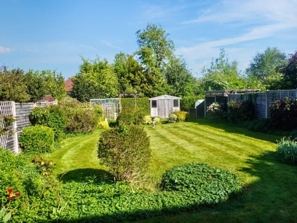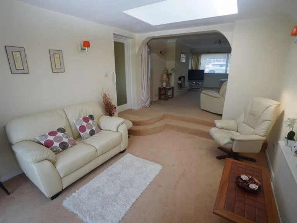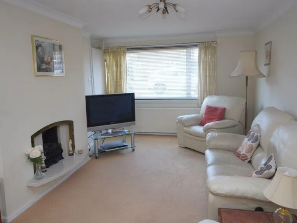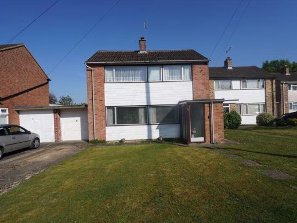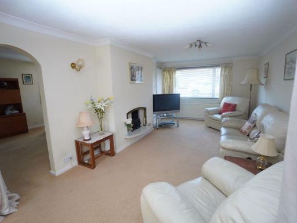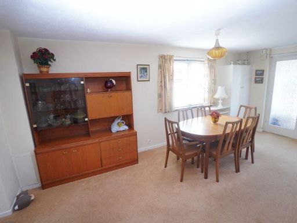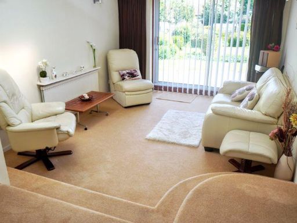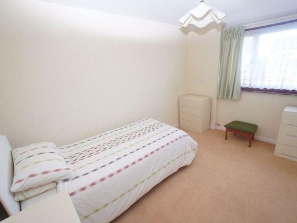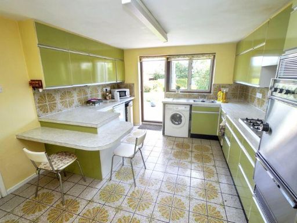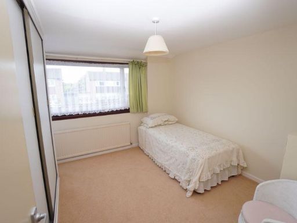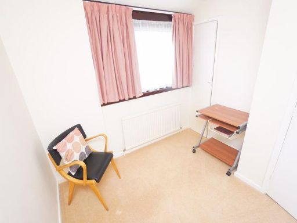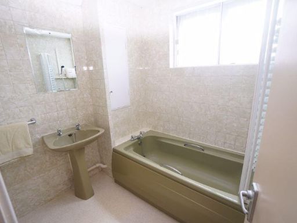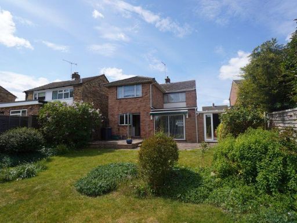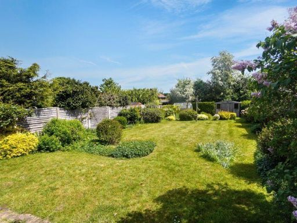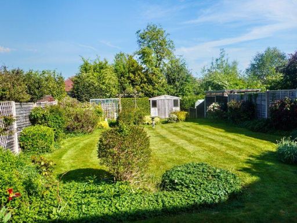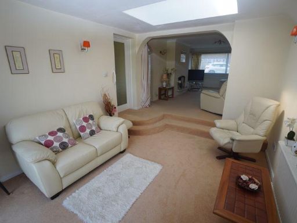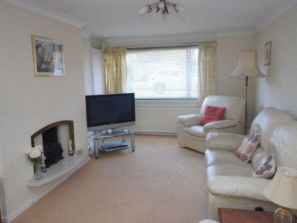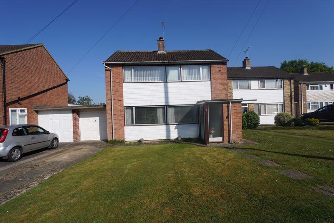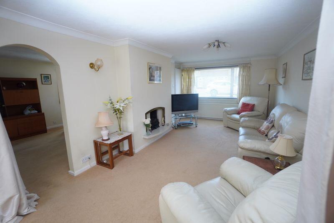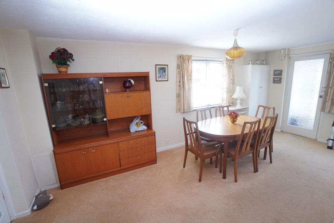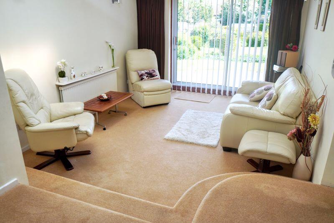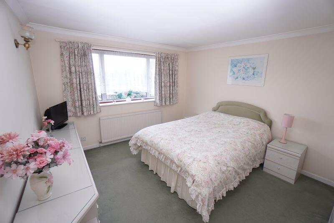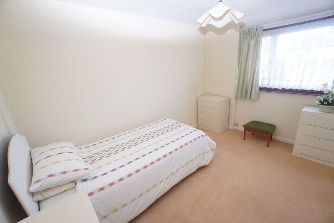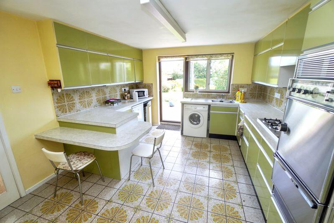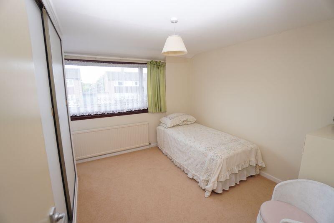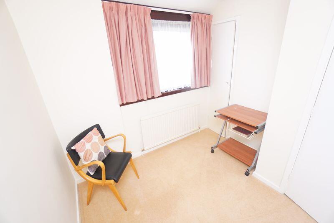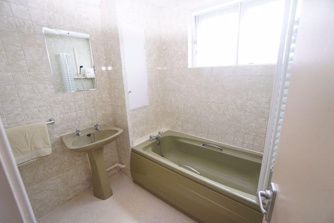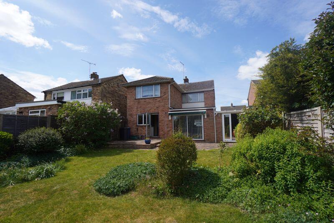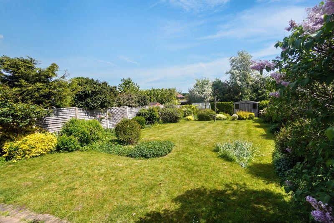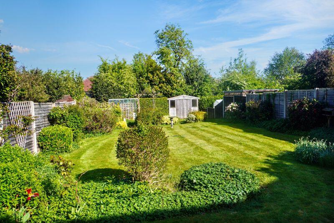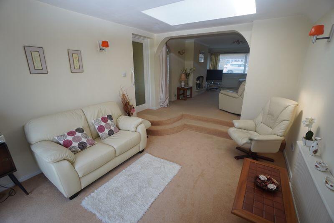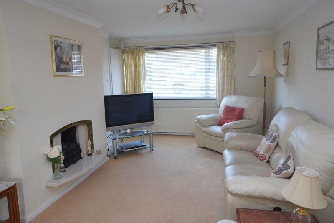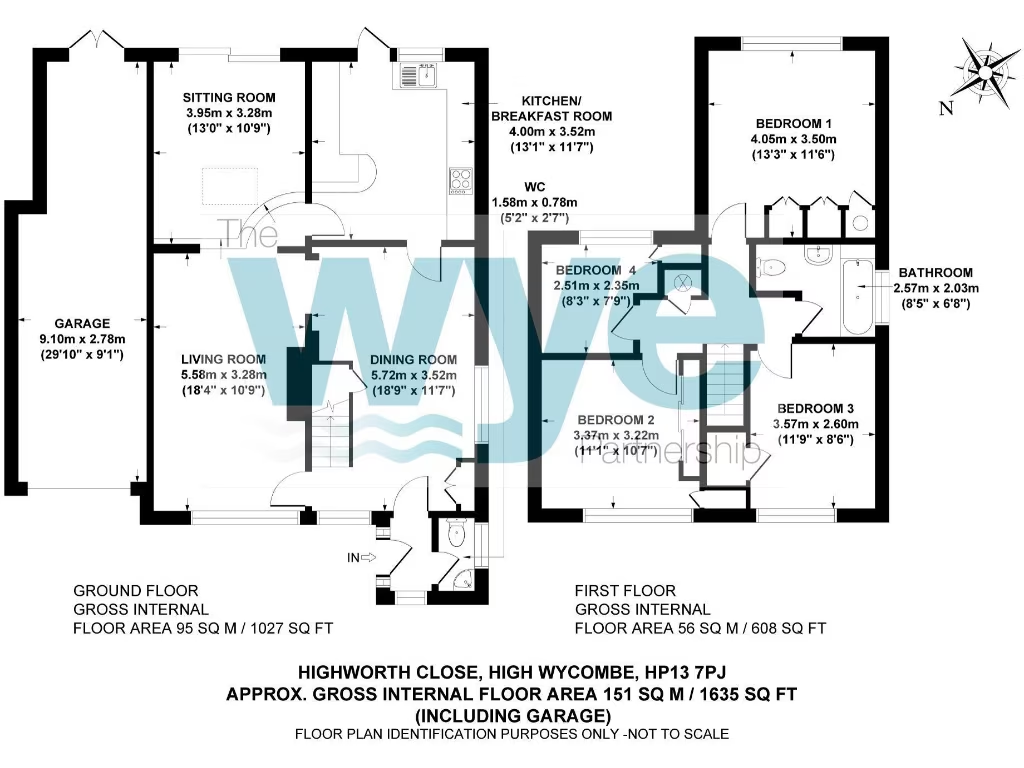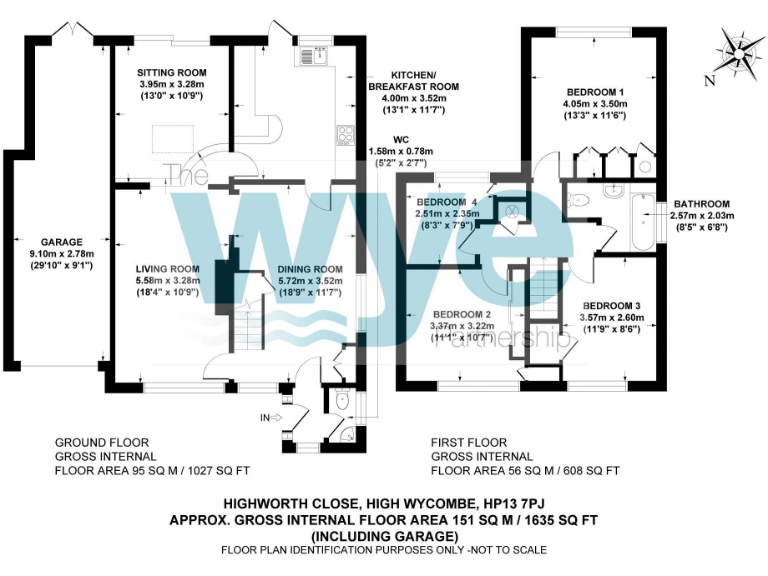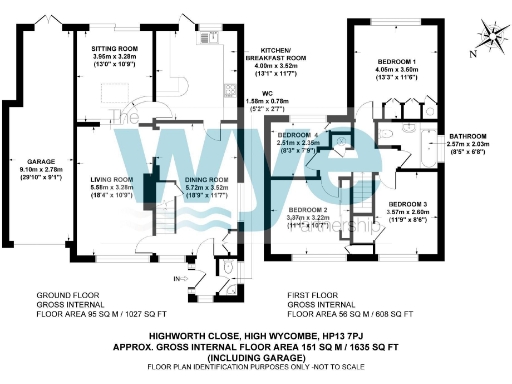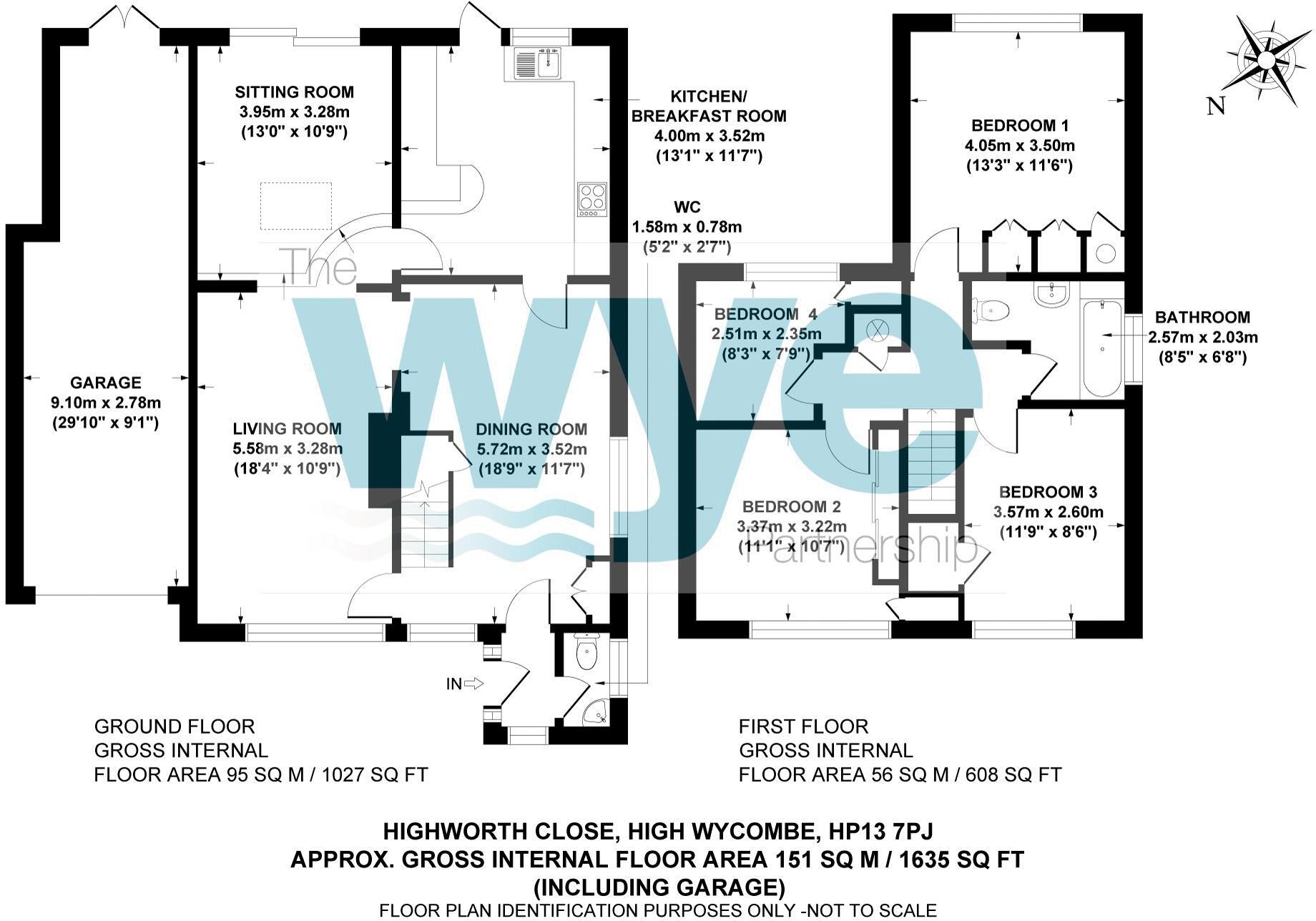Summary -
25 Highworth Close,HIGH WYCOMBE,HP13 7PJ
HP13 7PJ
4 bed 1 bath Detached
Extended four-bedroom property with large level garden, garage and no onward chain.
Extended detached layout with substantial ground-floor reception space
Set on a large, level plot at the end of a quiet cul-de-sac, this extended four-bedroom detached home offers substantial family accommodation and clear scope to modernise. The property has generous reception space including a dining hall, a large sitting room with a lower snug opening to the garden, and a good-sized kitchen. A garage with adjoining workshop and driveway parking add practical convenience.
The first floor provides four bedrooms and a single family bathroom — adequate for many families but a potential constraint for larger households. The house has gas central heating and double glazing, but the interior requires renovation and general updating to bring fittings and finishes up to modern standards.
Strengths include the generous rear garden, substantial floor area (approximately 1,635 sq ft), no onward chain, and a peaceful residential location with good local schools and fast broadband. Notable negatives: only one bathroom, clear need for refurbishment, and higher council tax costs. Viewing is recommended for buyers seeking a family home with expansion and value-add potential.
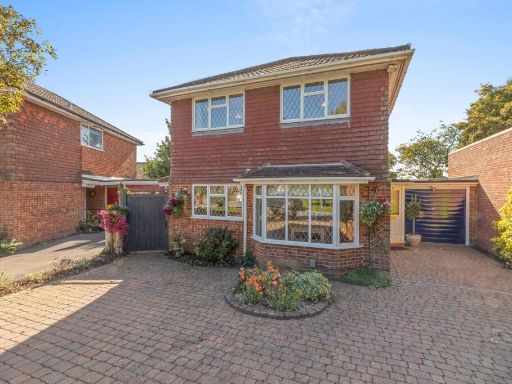 4 bedroom detached house for sale in Selwood Way, Downley, HP13 — £685,000 • 4 bed • 2 bath • 1493 ft²
4 bedroom detached house for sale in Selwood Way, Downley, HP13 — £685,000 • 4 bed • 2 bath • 1493 ft²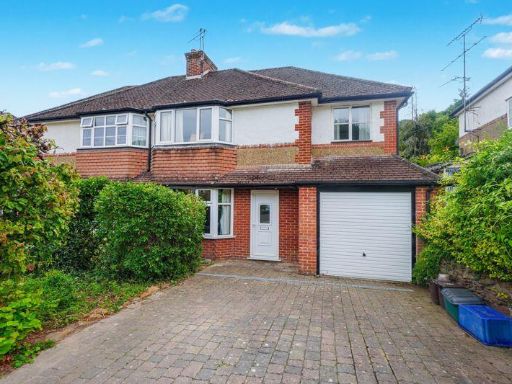 4 bedroom semi-detached house for sale in Keep Hill Drive, High Wycombe, HP11 — £550,000 • 4 bed • 1 bath • 1294 ft²
4 bedroom semi-detached house for sale in Keep Hill Drive, High Wycombe, HP11 — £550,000 • 4 bed • 1 bath • 1294 ft²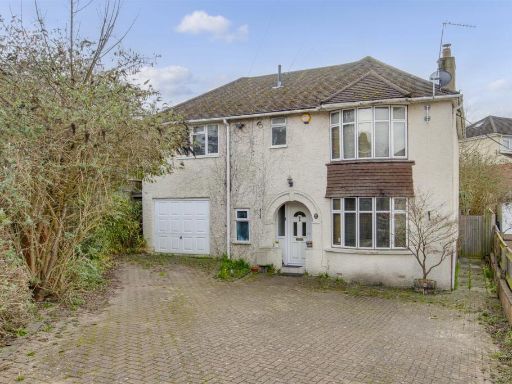 4 bedroom detached house for sale in Hillview Road, High Wycombe, HP13 — £550,000 • 4 bed • 2 bath • 1655 ft²
4 bedroom detached house for sale in Hillview Road, High Wycombe, HP13 — £550,000 • 4 bed • 2 bath • 1655 ft²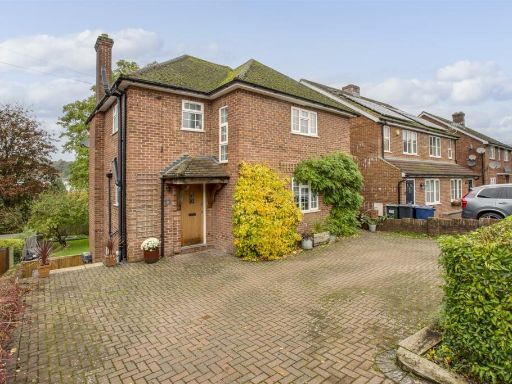 4 bedroom detached house for sale in Hampden Road, High Wycombe, HP13 — £735,000 • 4 bed • 2 bath • 1800 ft²
4 bedroom detached house for sale in Hampden Road, High Wycombe, HP13 — £735,000 • 4 bed • 2 bath • 1800 ft²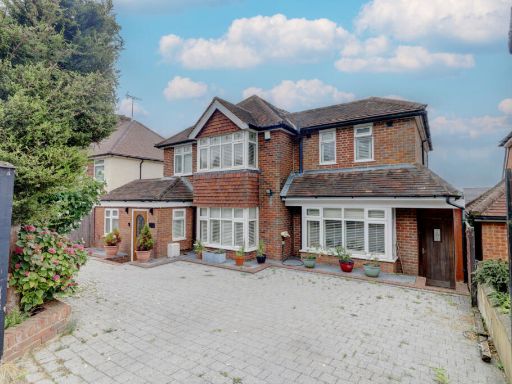 4 bedroom detached house for sale in Hatters Lane, High Wycombe, Buckinghamshire, HP13 — £700,000 • 4 bed • 4 bath • 2443 ft²
4 bedroom detached house for sale in Hatters Lane, High Wycombe, Buckinghamshire, HP13 — £700,000 • 4 bed • 4 bath • 2443 ft²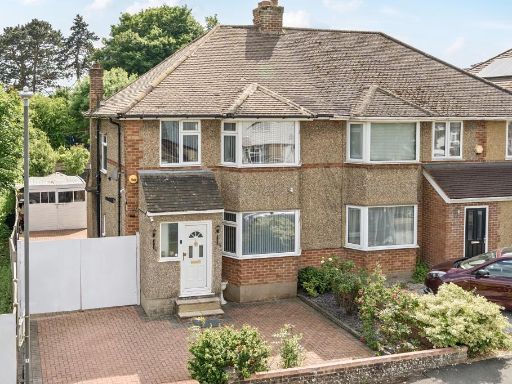 4 bedroom semi-detached house for sale in High Wycombe, Buckinghamshire, HP13 — £500,000 • 4 bed • 2 bath • 1552 ft²
4 bedroom semi-detached house for sale in High Wycombe, Buckinghamshire, HP13 — £500,000 • 4 bed • 2 bath • 1552 ft²