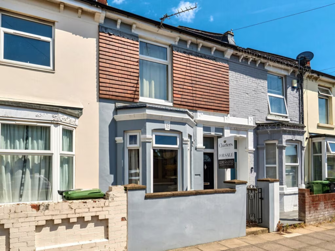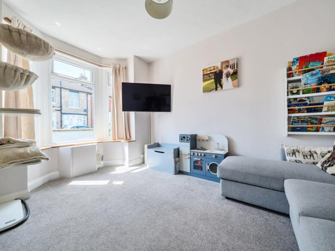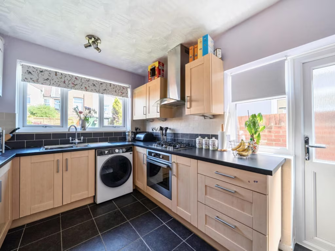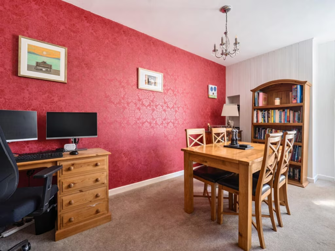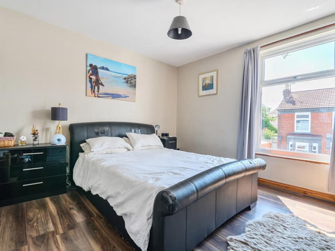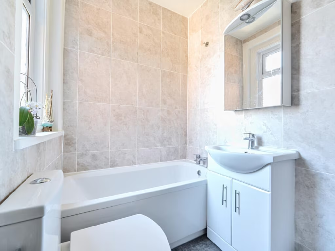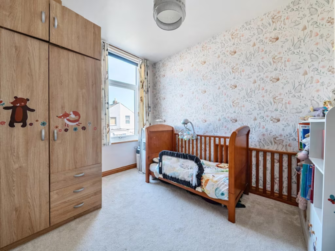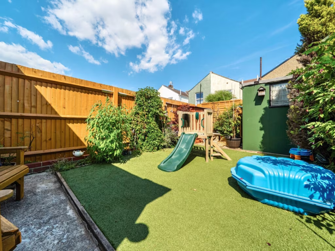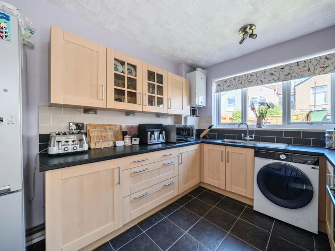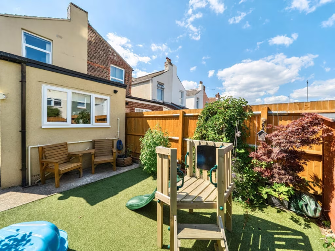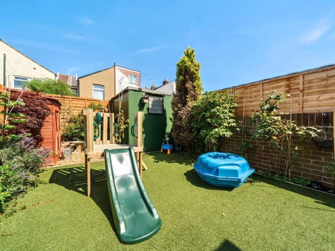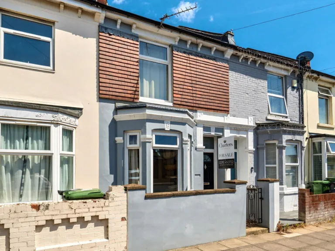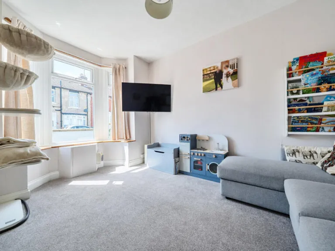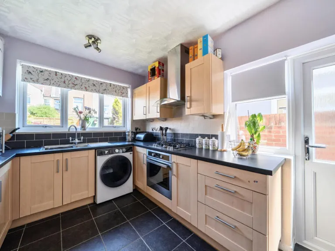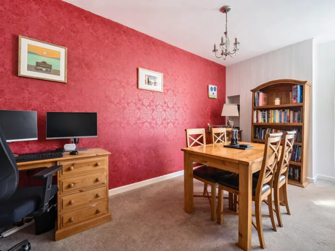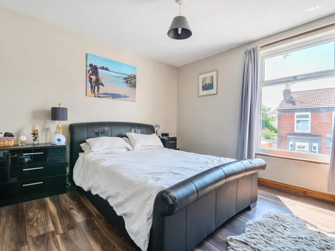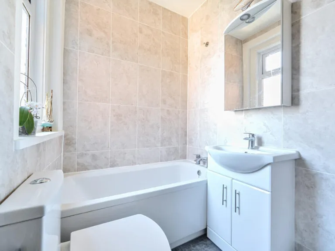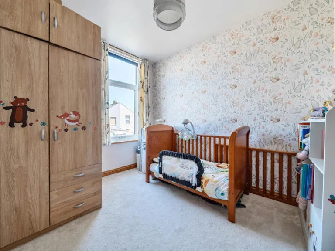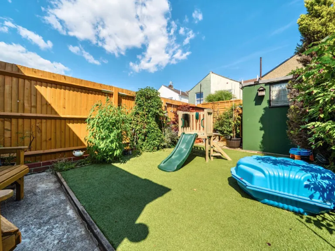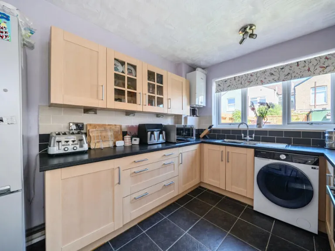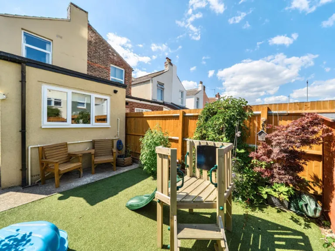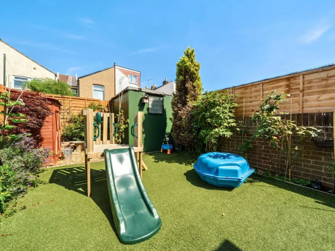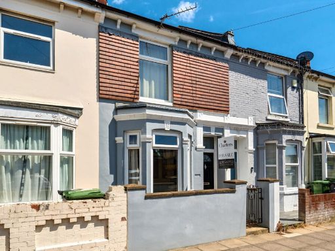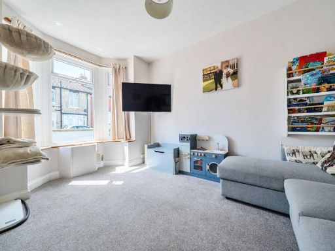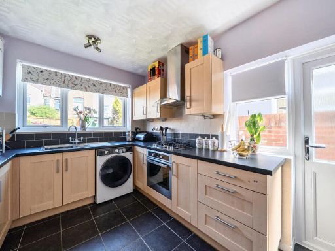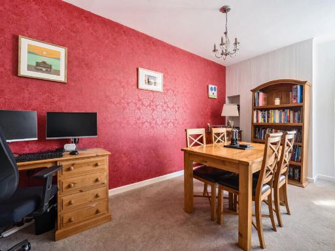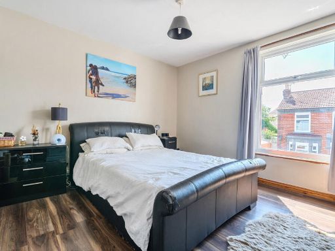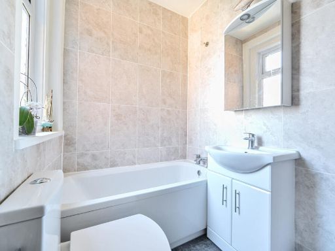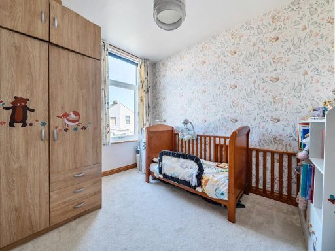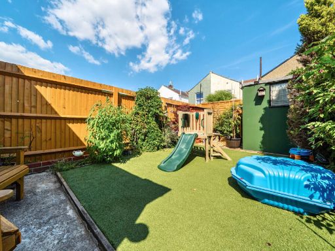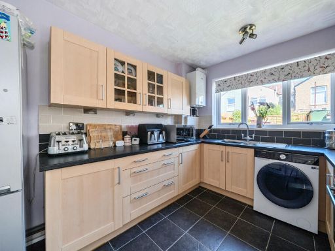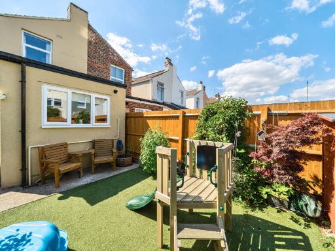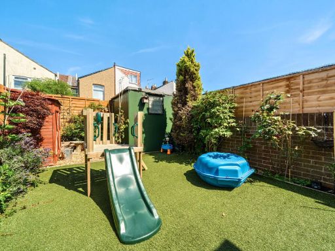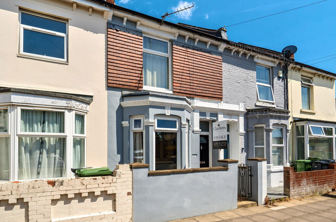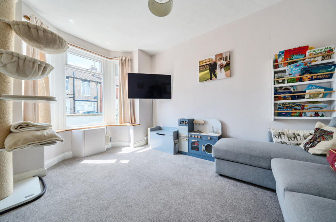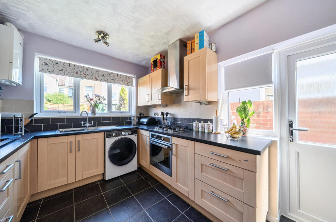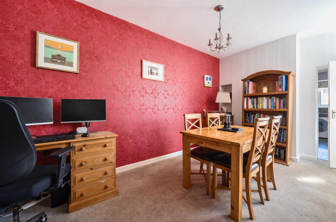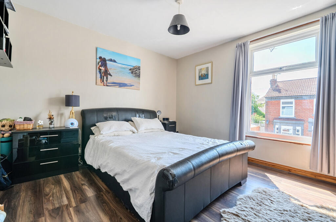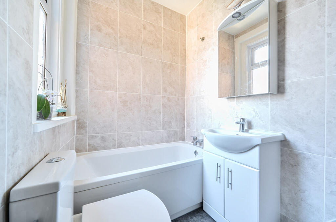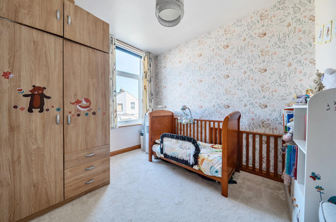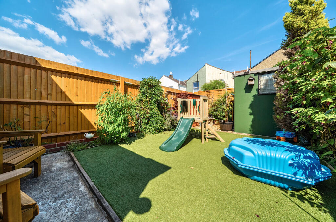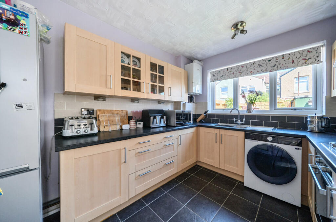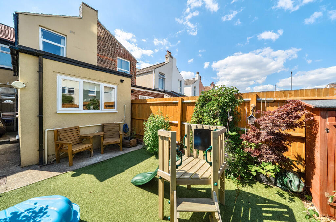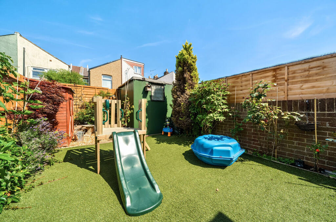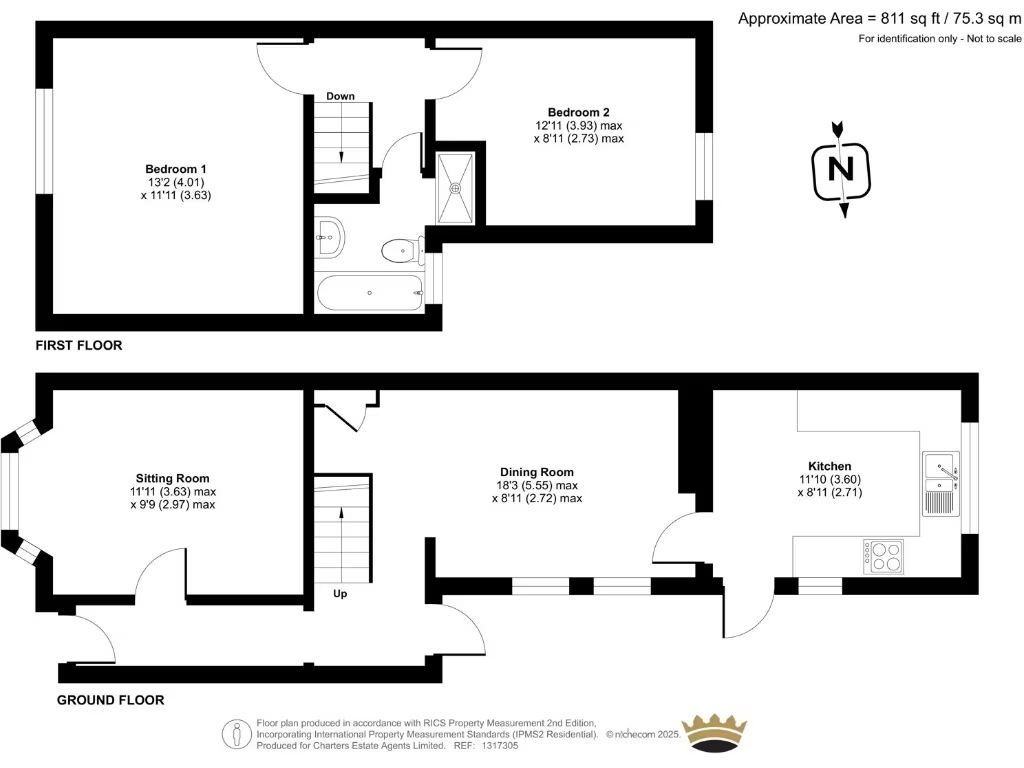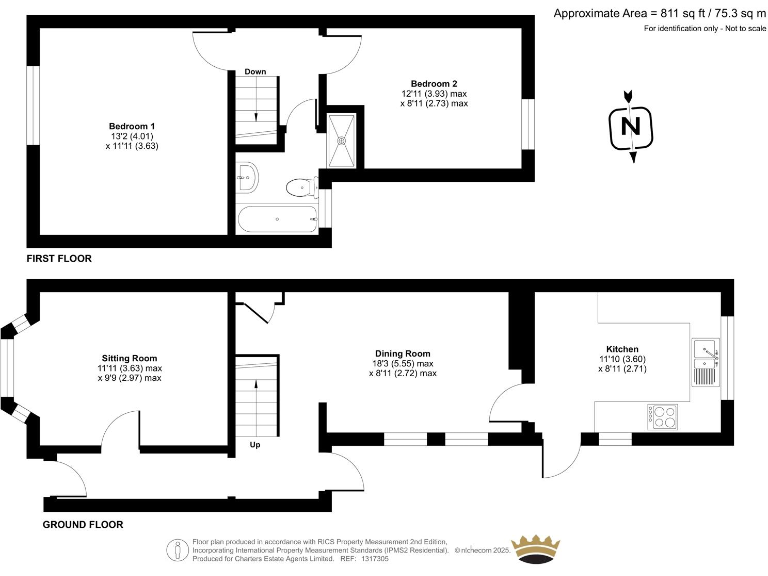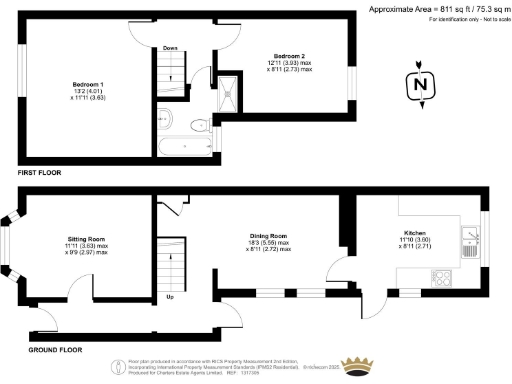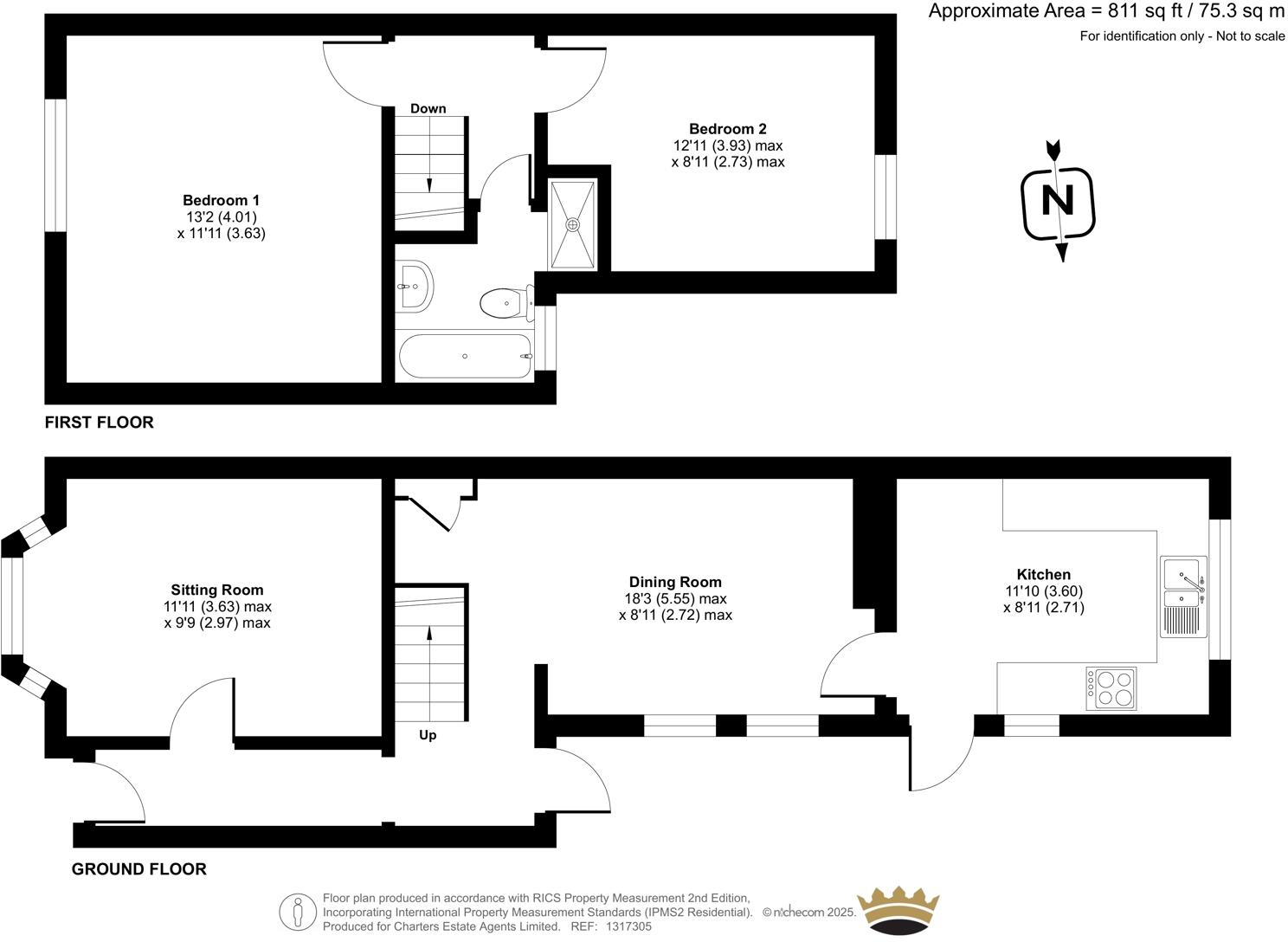Summary - 6 DARTMOUTH ROAD PORTSMOUTH PO3 5DU
2 bed 1 bath Terraced
Ideal family starter in Copnor with scope to personalise.
Bay-front Victorian terrace with period features and natural light
Two generous double bedrooms across first floor
Two separate reception rooms ideal for family life
Low-maintenance rear garden with artificial lawn
Approx 811 sq ft; small plot, not extensive outdoor space
Double glazing fitted before 2002 — may need updating
Local crime levels are above average — note for buyers
Requires some modernisation; budget for cosmetic improvements
This Victorian bay-front terrace on Dartmouth Road offers a practical family layout with two generous double bedrooms and two separate reception rooms. The ground floor provides a bright sitting room with bay window, a dining room for everyday family life, and a fitted kitchen with direct garden access. The property is freehold and well positioned for local schools, parks, shops and transport links.
Outside, the private rear garden has been landscaped with low-maintenance artificial lawn, creating an outdoor space that’s easy to keep and useful for children or casual entertaining. The home has double glazing (installed before 2002) and gas central heating via boiler and radiators, so it is comfortable while retaining scope for cosmetic updating to suit a new owner’s tastes.
Practical considerations are straightforward: the plot is small and the house is an average size (about 811 sq ft), so it suits a small family, professionals or first-time buyers rather than buyers needing extensive outdoor space. Local crime levels are above average and some internal areas show signs of needing modernisation; buyers should allow budget for cosmetic updates. There is no flood risk, council tax is relatively cheap, and broadband and mobile coverage are strong.
Overall, this period mid-terrace represents an accessible entry into Copnor’s popular residential streets. It combines character features and a sensible layout with clear potential for value-adding improvements for a purchaser willing to refresh finishes.
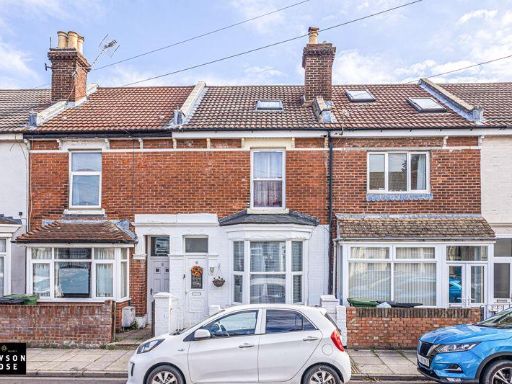 2 bedroom terraced house for sale in Carnarvon Road, Portsmouth, PO2 — £225,000 • 2 bed • 1 bath • 722 ft²
2 bedroom terraced house for sale in Carnarvon Road, Portsmouth, PO2 — £225,000 • 2 bed • 1 bath • 722 ft²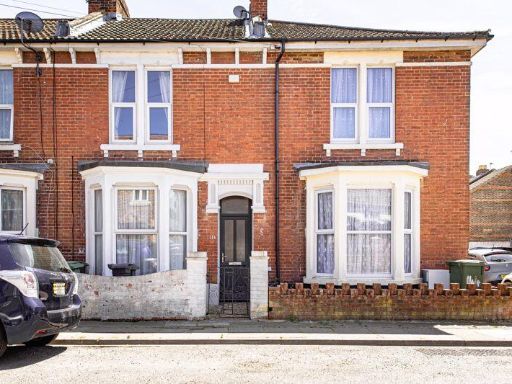 3 bedroom terraced house for sale in Church Road, Portsmouth, PO1 — £289,950 • 3 bed • 2 bath • 1253 ft²
3 bedroom terraced house for sale in Church Road, Portsmouth, PO1 — £289,950 • 3 bed • 2 bath • 1253 ft²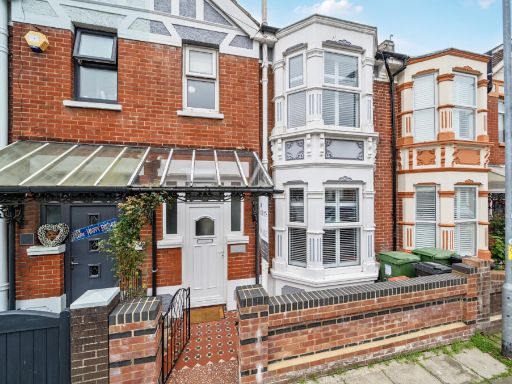 3 bedroom terraced house for sale in Inhurst Road, Portsmouth, Hampshire, PO2 — £340,000 • 3 bed • 1 bath • 1232 ft²
3 bedroom terraced house for sale in Inhurst Road, Portsmouth, Hampshire, PO2 — £340,000 • 3 bed • 1 bath • 1232 ft²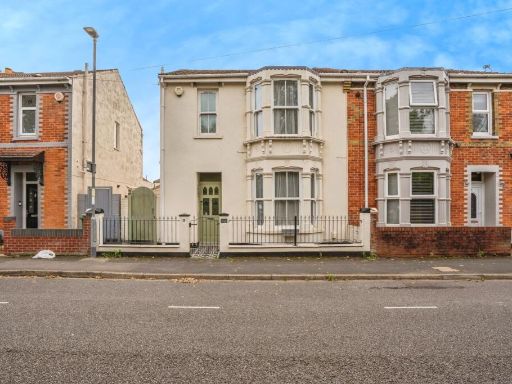 3 bedroom semi-detached house for sale in Windsor Road, Cosham, Portsmouth, Hampshire, PO6 — £320,000 • 3 bed • 1 bath • 1032 ft²
3 bedroom semi-detached house for sale in Windsor Road, Cosham, Portsmouth, Hampshire, PO6 — £320,000 • 3 bed • 1 bath • 1032 ft²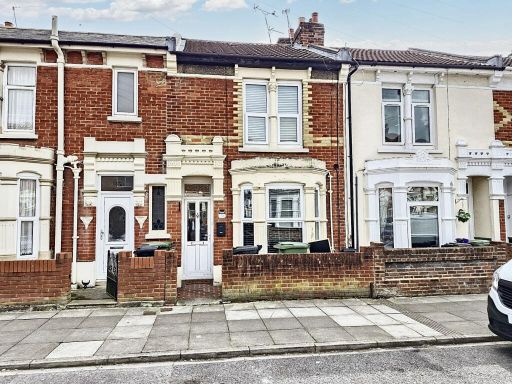 3 bedroom terraced house for sale in Wallington Road, Portsmouth, PO2 — £250,000 • 3 bed • 1 bath • 904 ft²
3 bedroom terraced house for sale in Wallington Road, Portsmouth, PO2 — £250,000 • 3 bed • 1 bath • 904 ft²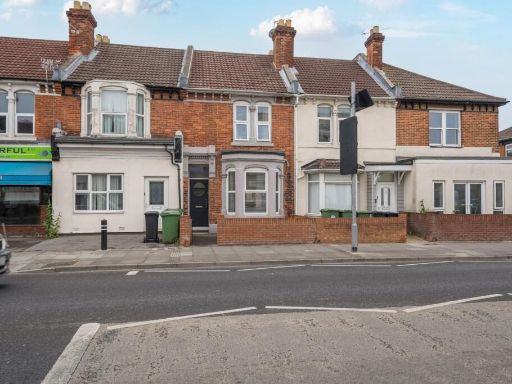 3 bedroom house for sale in Copnor Road, Portsmouth, PO3 — £250,000 • 3 bed • 1 bath • 1131 ft²
3 bedroom house for sale in Copnor Road, Portsmouth, PO3 — £250,000 • 3 bed • 1 bath • 1131 ft²