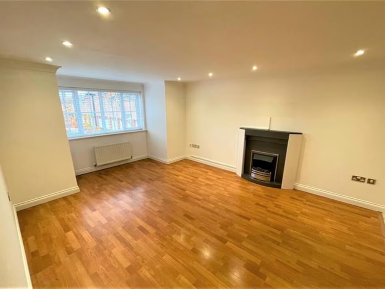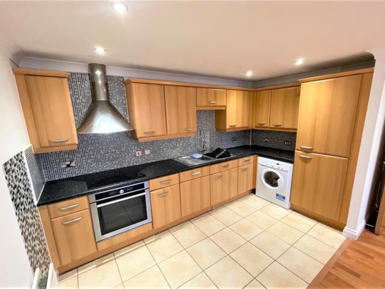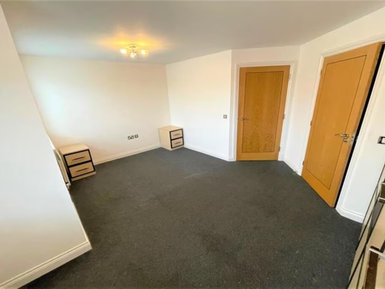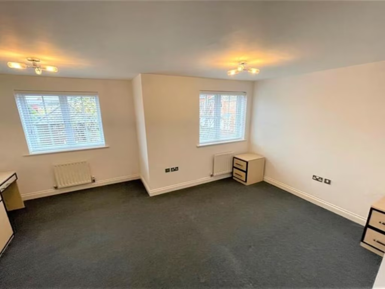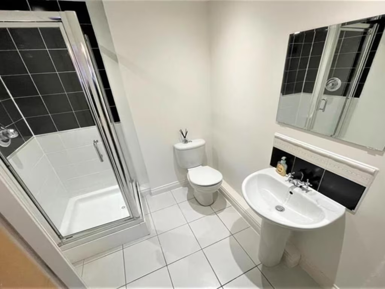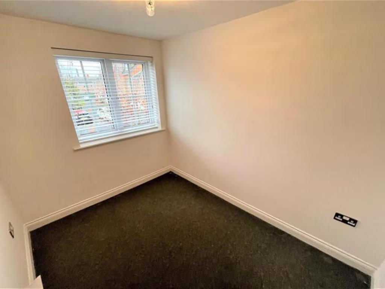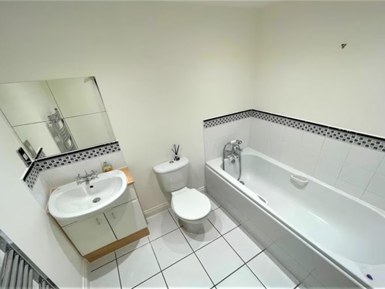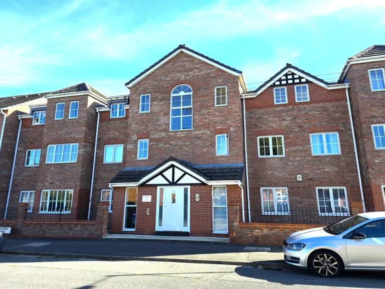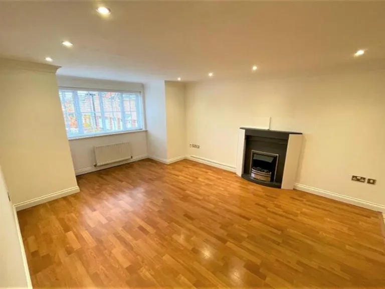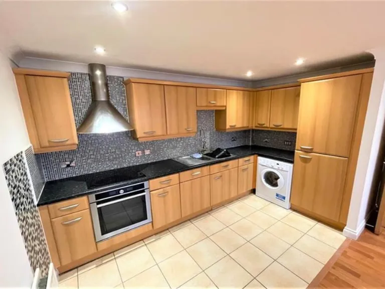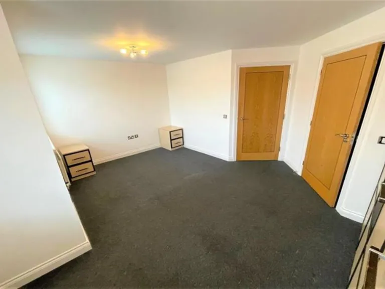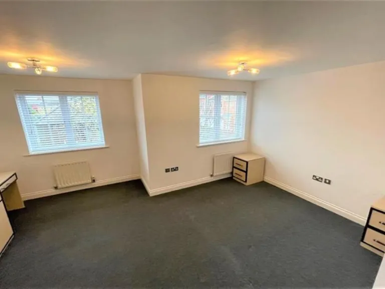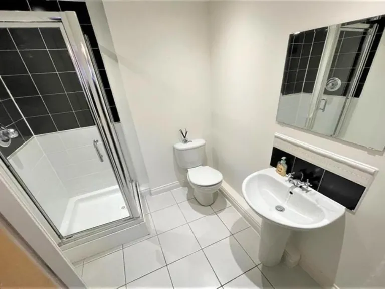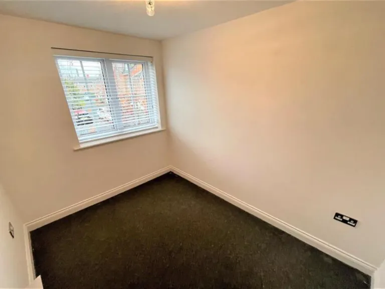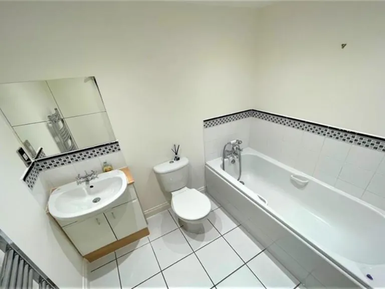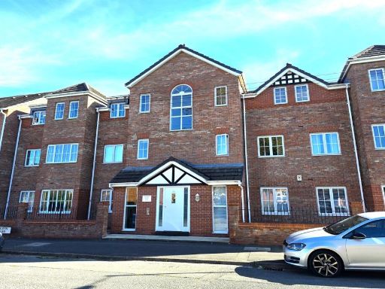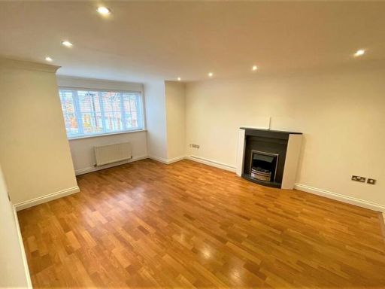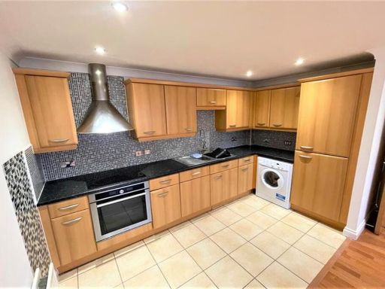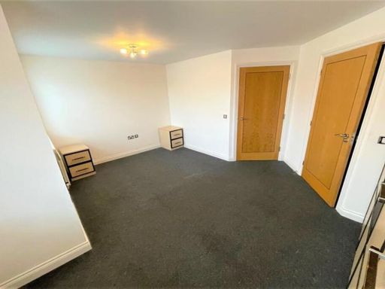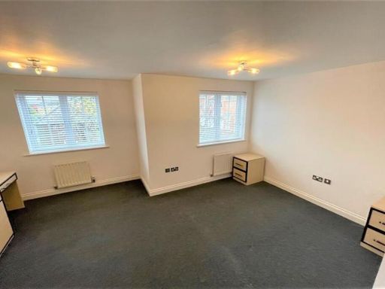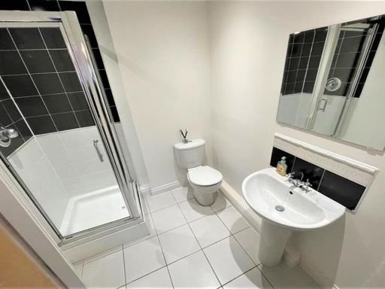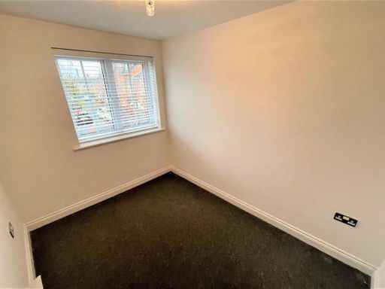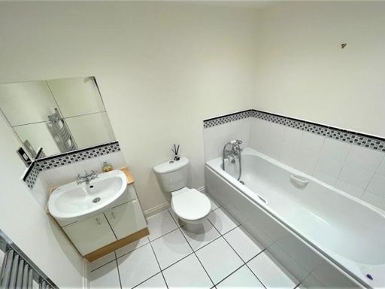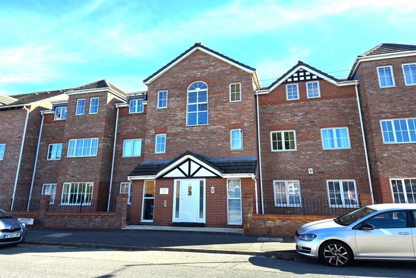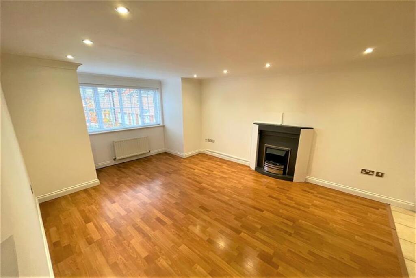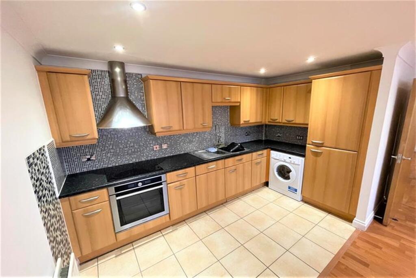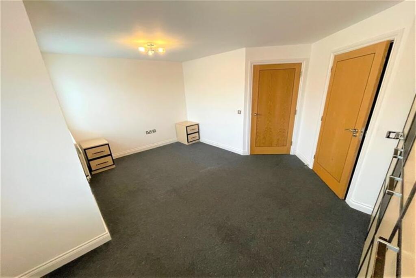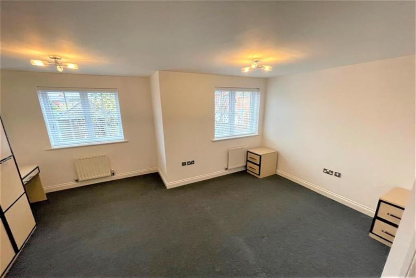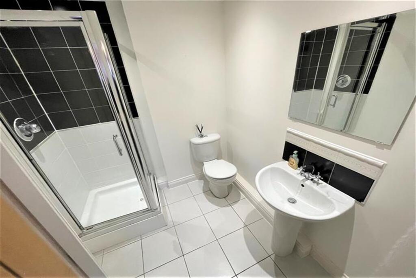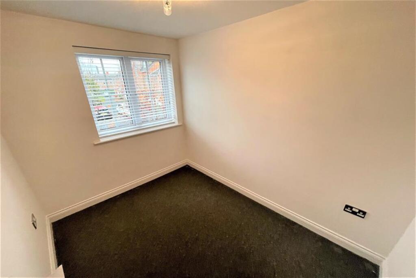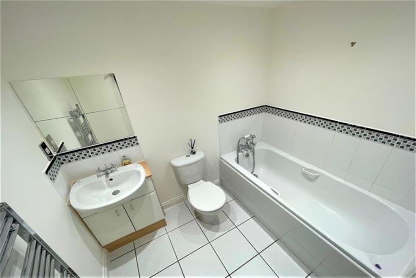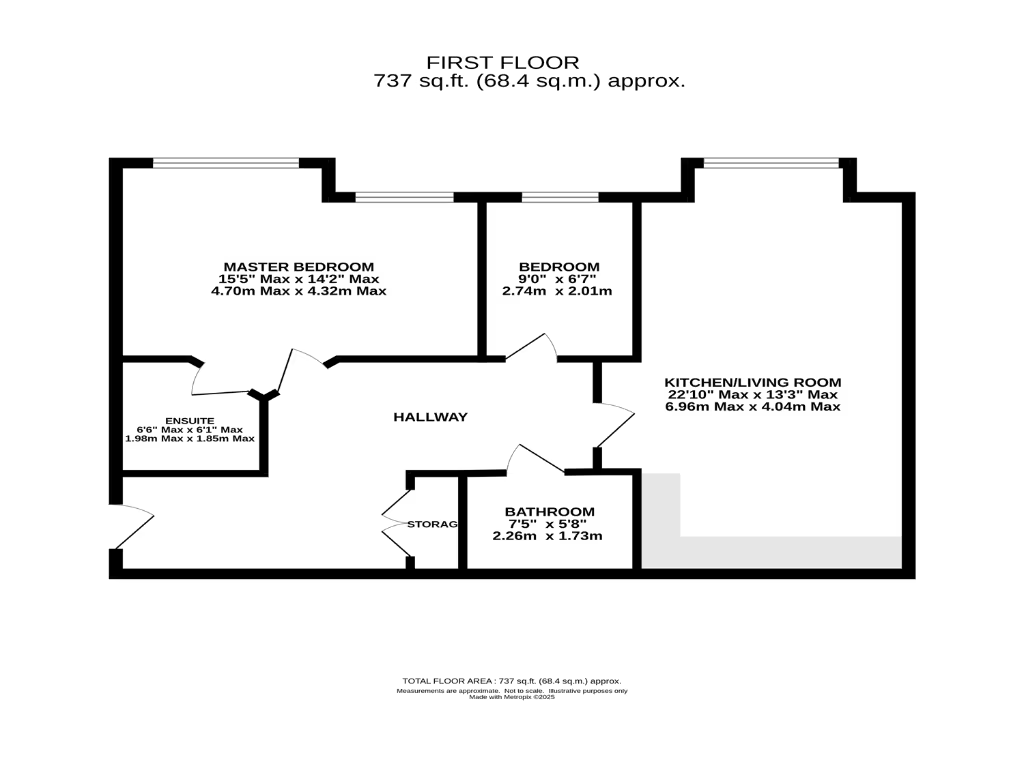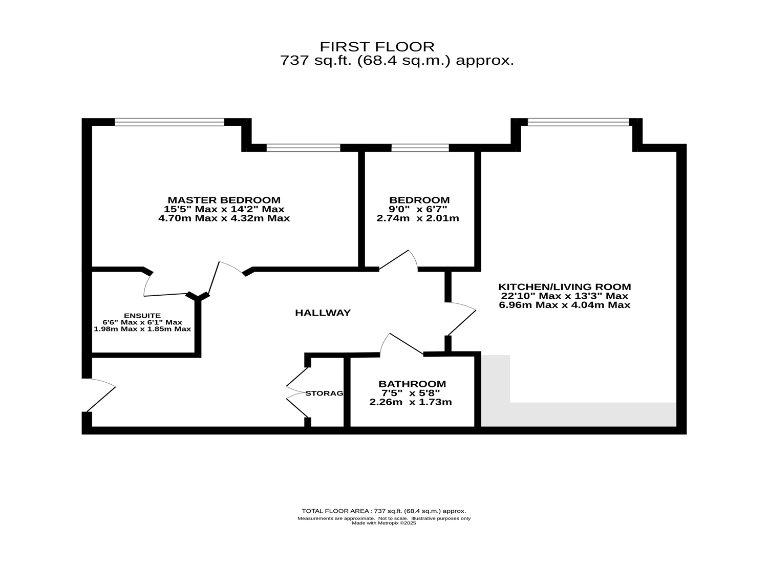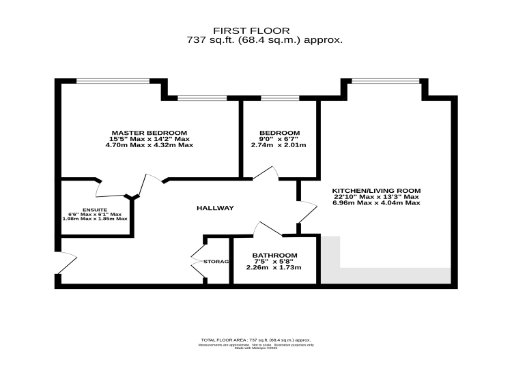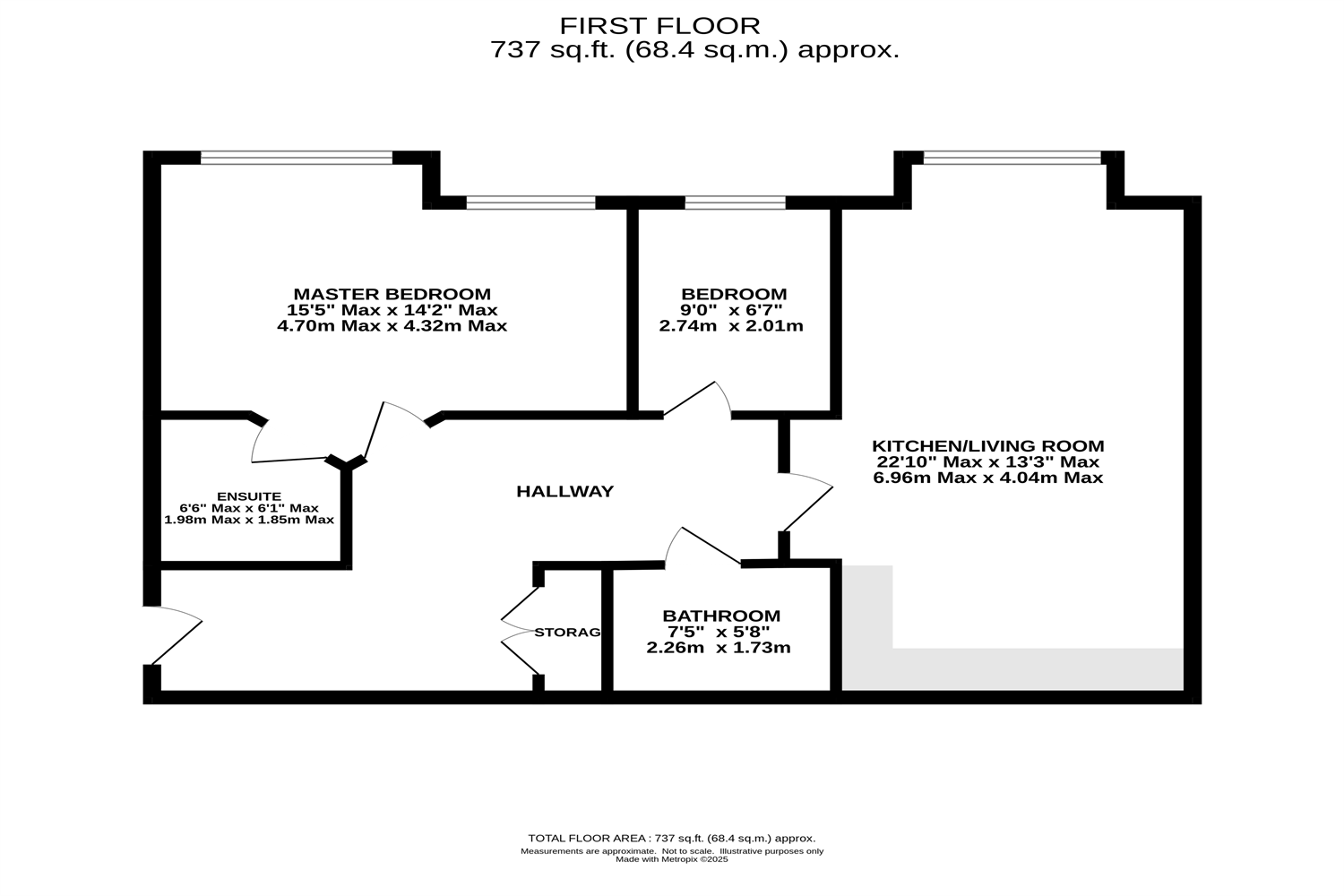Summary - 68 APARTMENT 7 WELDON ROAD BROADHEATH ALTRINCHAM WA14 4HG
2 bed 2 bath Apartment
Chain-free, convenient spot near Altrincham and excellent schools.
First-floor two-bedroom apartment, open-plan living kitchen
A modern, low‑maintenance two-bedroom first-floor apartment within easy reach of Altrincham town centre and Broadheath Retail Park. The open-plan living room and fitted kitchen create a social heart, while a master bedroom with en-suite and a second bathroom suit everyday family life or sharers.
Practical points include allocated off-street parking plus visitor spaces, double glazing and a relatively long lease (approximately 132 years). The property is offered chain free, making it straightforward for first-time buyers or investors to proceed.
Be aware this is a leasehold flat with an annual ground rent of around £160 and moderate council tax. There is no private garden and broadband speeds are average. Heating and hot water are provided by an electric boiler and radiators, which may influence running costs compared with gas-heated homes.
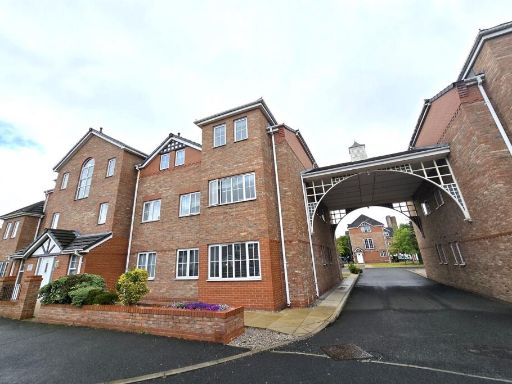 2 bedroom apartment for sale in Devonshire Road, Broadheath, Altrincham, WA14 — £245,000 • 2 bed • 1 bath • 590 ft²
2 bedroom apartment for sale in Devonshire Road, Broadheath, Altrincham, WA14 — £245,000 • 2 bed • 1 bath • 590 ft²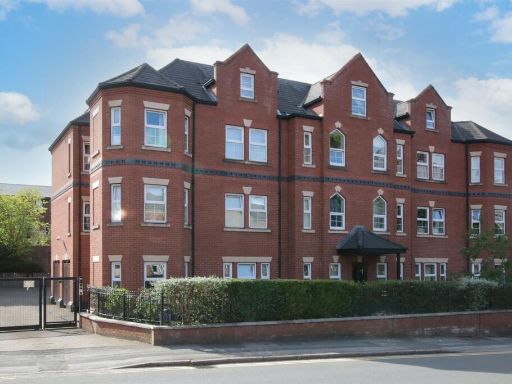 2 bedroom flat for sale in Barrington Road, Altrincham, WA14 — £274,950 • 2 bed • 2 bath • 602 ft²
2 bedroom flat for sale in Barrington Road, Altrincham, WA14 — £274,950 • 2 bed • 2 bath • 602 ft²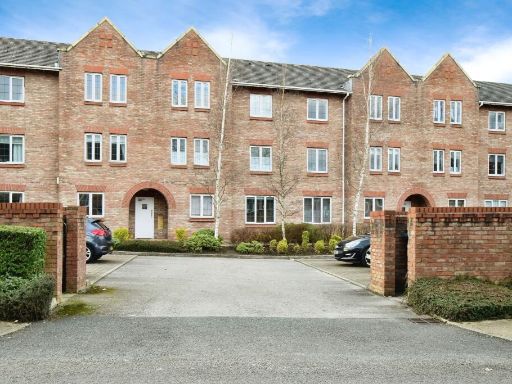 2 bedroom flat for sale in Great Oak Drive, Altrincham, WA15 — £269,000 • 2 bed • 2 bath • 735 ft²
2 bedroom flat for sale in Great Oak Drive, Altrincham, WA15 — £269,000 • 2 bed • 2 bath • 735 ft²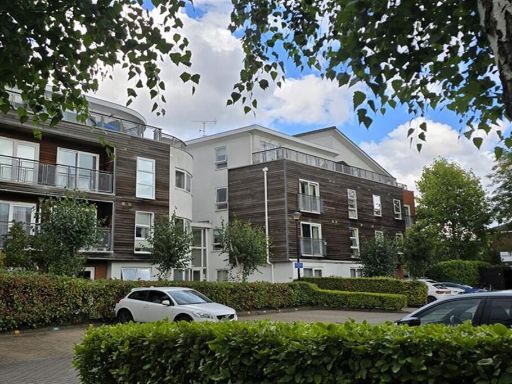 2 bedroom apartment for sale in Park Road, Timperley, WA14 — £233,000 • 2 bed • 2 bath • 733 ft²
2 bedroom apartment for sale in Park Road, Timperley, WA14 — £233,000 • 2 bed • 2 bath • 733 ft²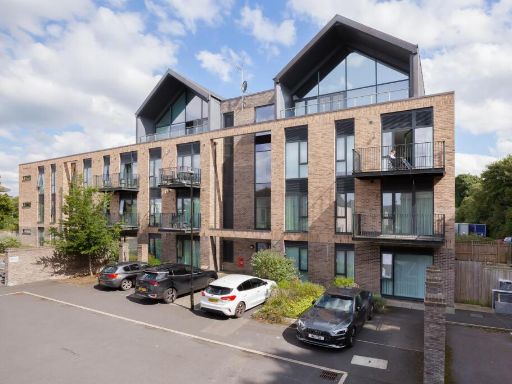 1 bedroom flat for sale in Etchells Road, West Timperley, WA14 — £188,500 • 1 bed • 1 bath • 494 ft²
1 bedroom flat for sale in Etchells Road, West Timperley, WA14 — £188,500 • 1 bed • 1 bath • 494 ft²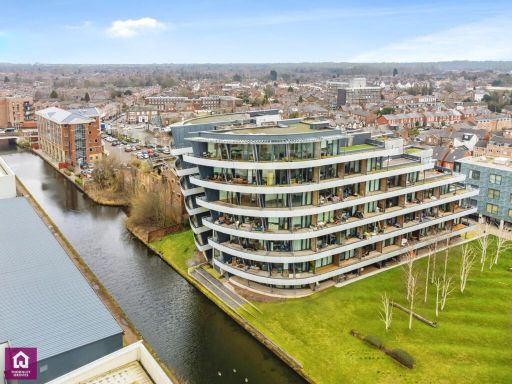 2 bedroom flat for sale in Woodfield Road, Altrincham, Greater Manchester, WA14 — £220,000 • 2 bed • 2 bath • 751 ft²
2 bedroom flat for sale in Woodfield Road, Altrincham, Greater Manchester, WA14 — £220,000 • 2 bed • 2 bath • 751 ft²
