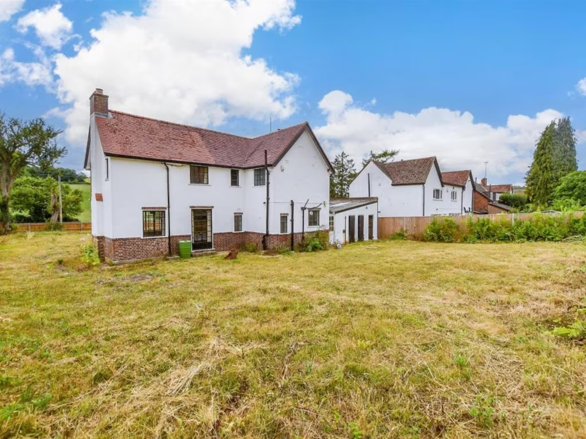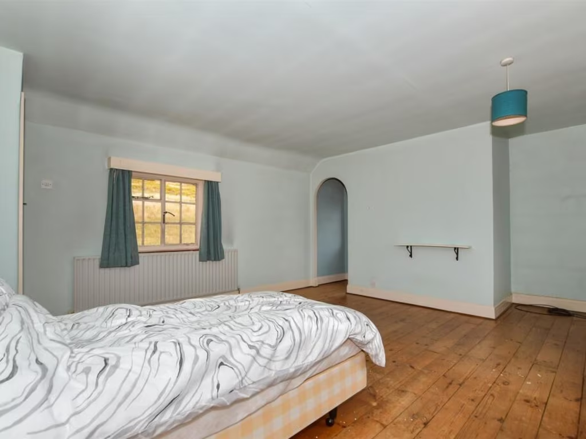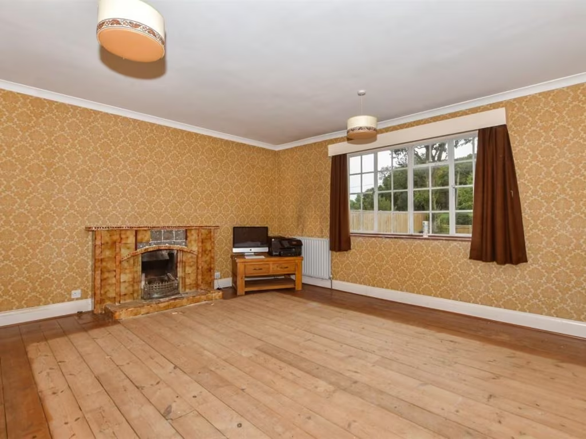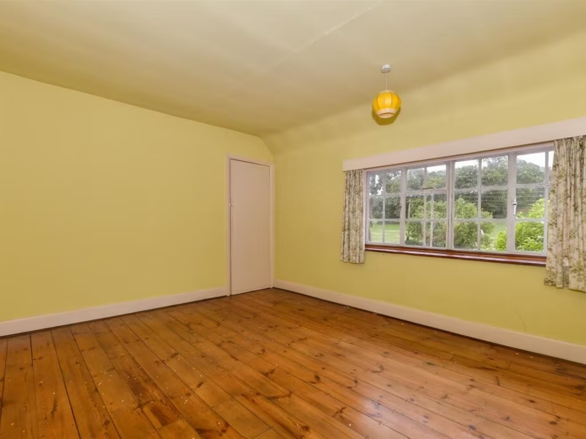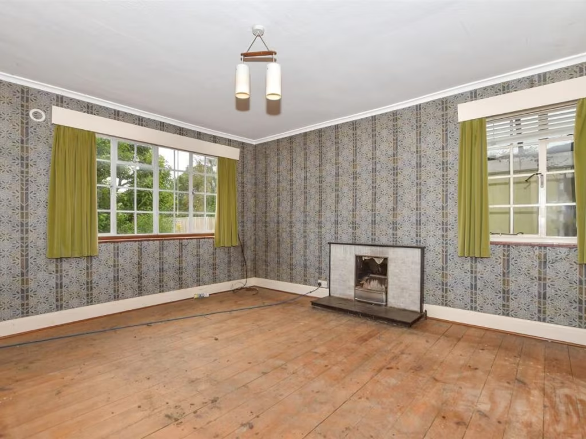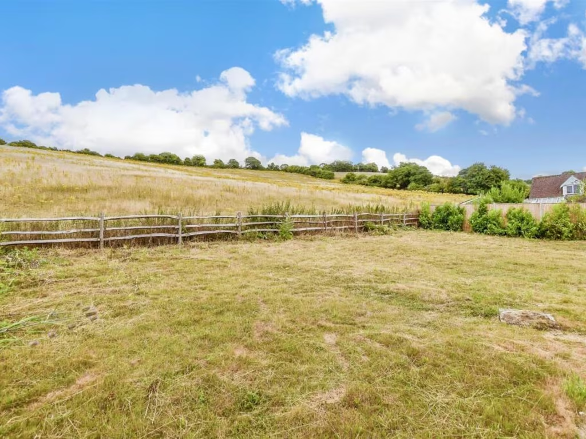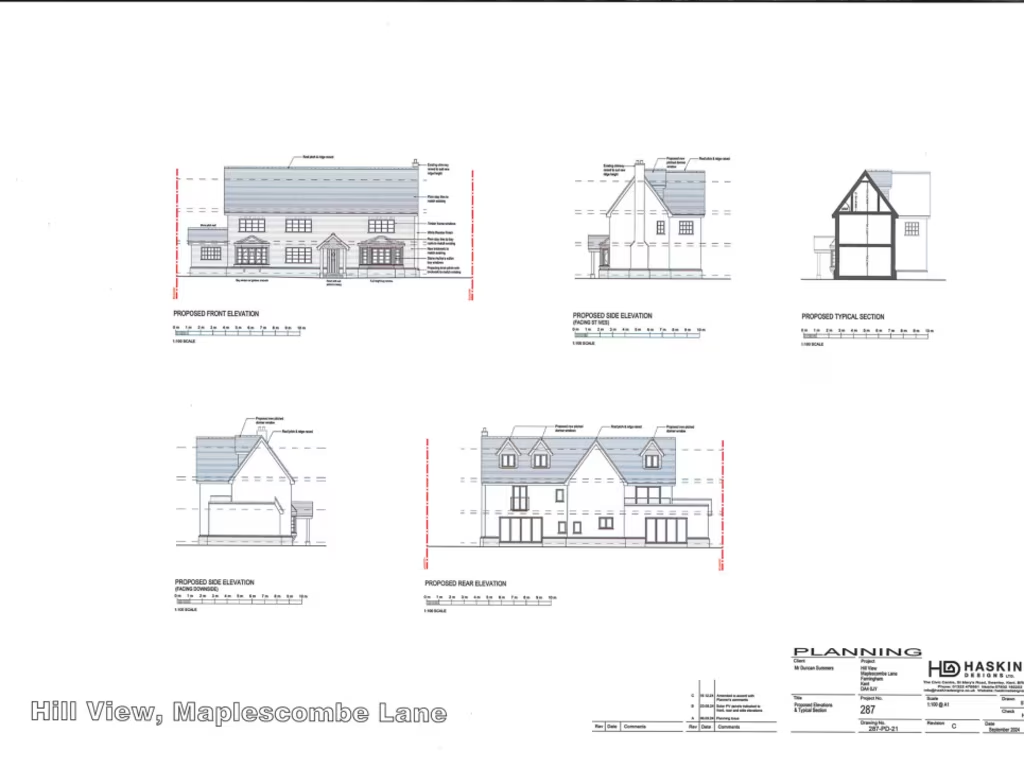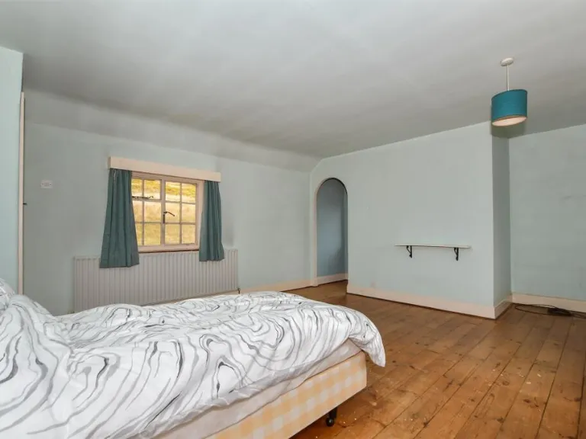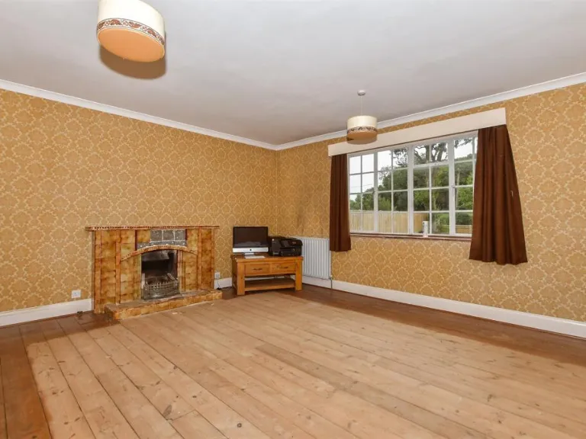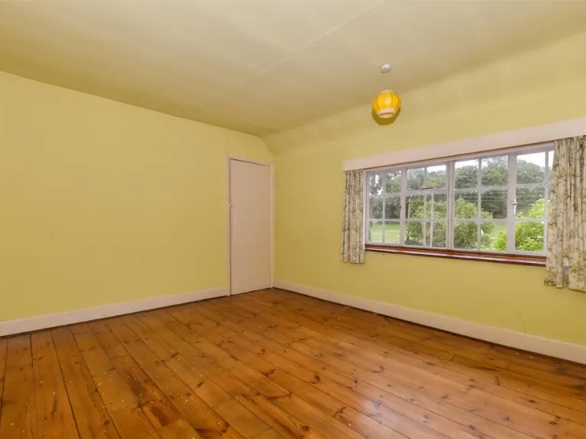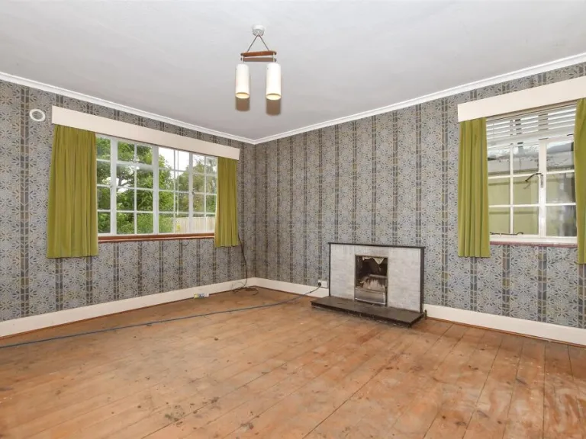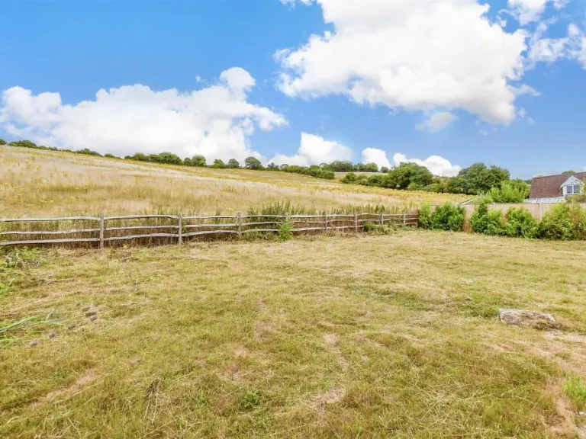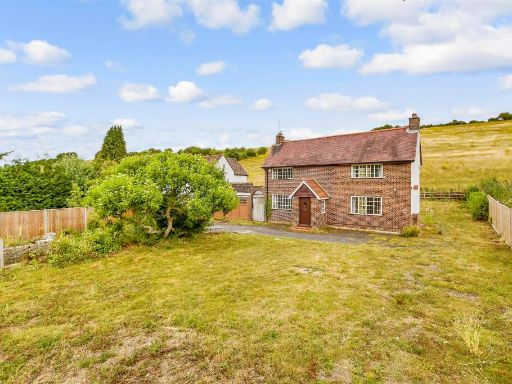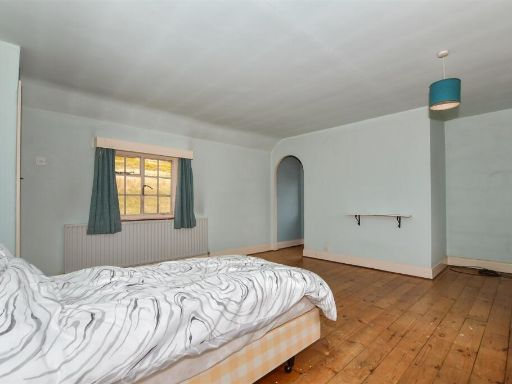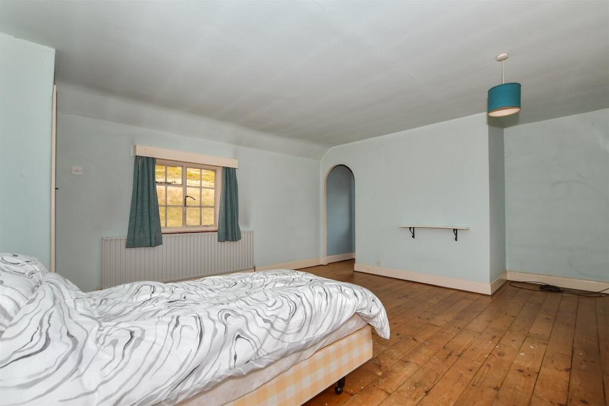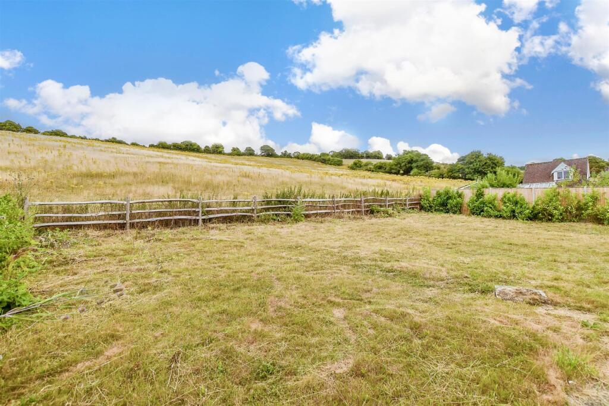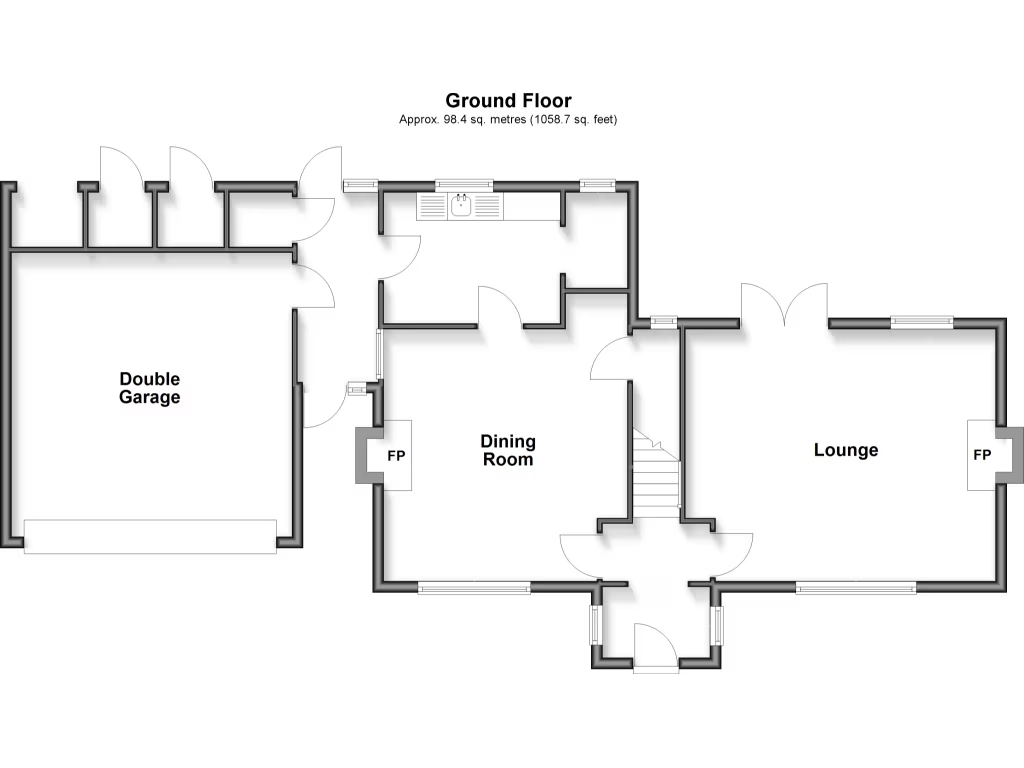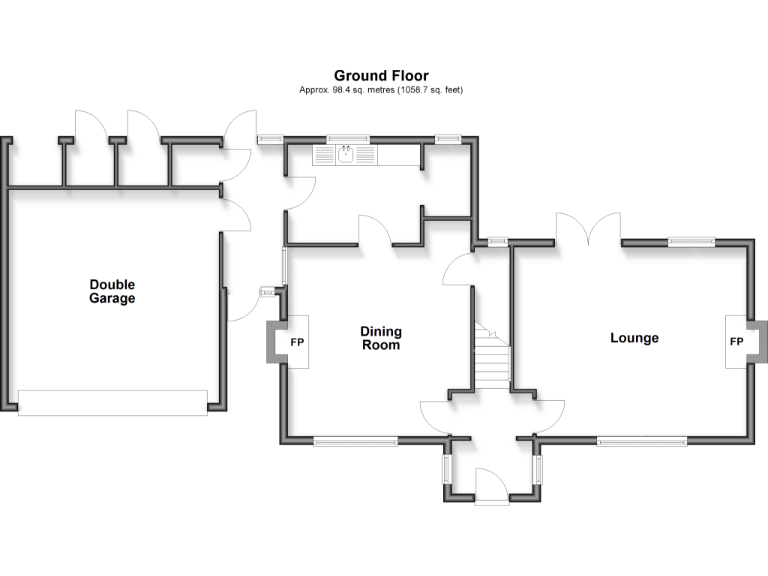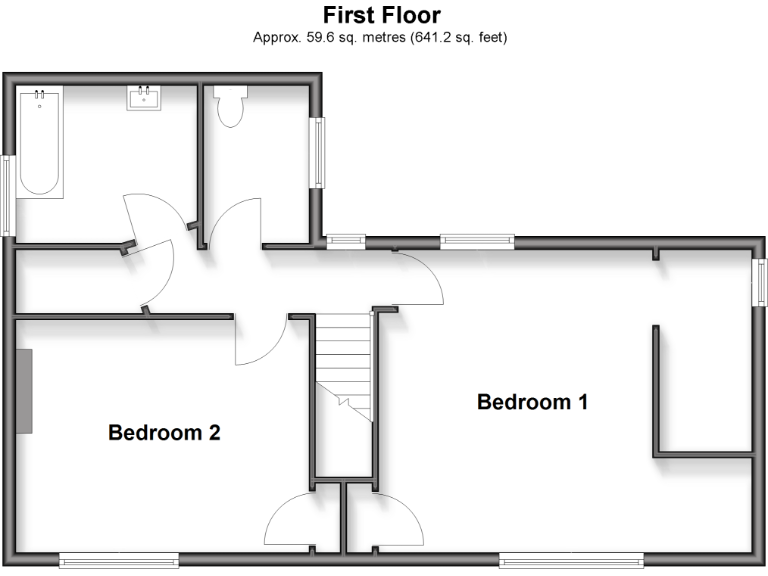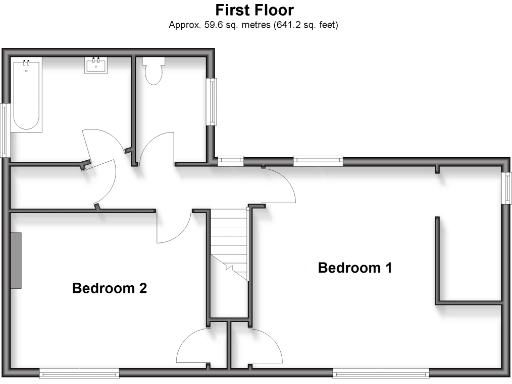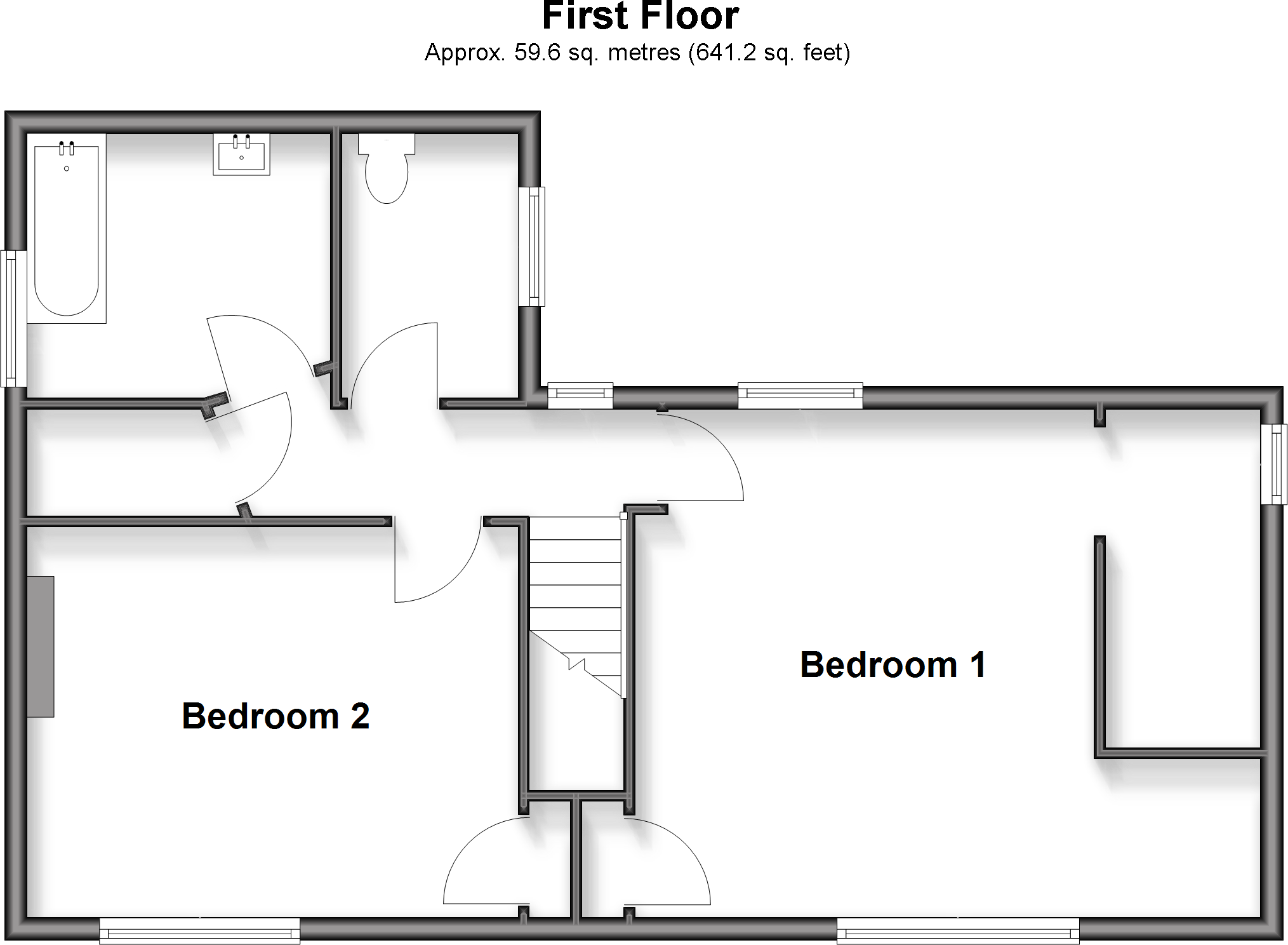Summary - HILL VIEW MAPLESCOMBE LANE FARNINGHAM DARTFORD DA4 0JY
2 bed 1 bath Detached
Significant extension potential in a peaceful village setting with countryside views.
- Chain free detached house with 1930s character
- Approved planning to create four bedrooms over 2,500 sq ft
- Requires full modernisation throughout, including services
- Solid brick construction; likely needs thermal insulation upgrades
- Large private driveway with parking and double garage
- Rear garden backing onto farmland with outstanding views
- Good nearby schools; commuting via Eynsford and Swanley stations
- Council tax above average; budget for renovation costs
Set in a peaceful stretch of Maplescombe Lane, Hill View is a detached 1930s house offering expansive countryside outlooks and substantial scope. The property is chain free and benefits from approved planning permission to extend and convert into a four-bedroom home of over 2,500 sq ft, making it a strong candidate for buyers seeking space and long-term value.
The house currently requires complete modernisation throughout: services, kitchen, bathroom, decoration and likely thermal upgrades given solid-brick walls with no assumed insulation. Internally the rooms are generously proportioned and the plot is large, with a private driveway for several cars, a double garage and a rear garden backing onto farmland — ideal for families who want outdoor space or buyers planning an extension.
Practical advantages include mains gas central heating, fast broadband potential, good local schools within a short drive and reasonable rail links via Eynsford and Swanley for commuters. Note the property sits in an affluent rural area and council tax is above average; any purchaser should budget for full renovation costs and verify planning/building regulation details.
Overall, this is a substantial renovation project with approved planning in a sought-after countryside location. It will suit a family wanting a bespoke long-term home or an investor/developer able to manage a full refurbishment and capture the upside from the additional living space and strong setting.
 3 bedroom detached house for sale in Beesfield Lane, Farningham, Dartford, Kent, DA4 — £750,000 • 3 bed • 1 bath • 1242 ft²
3 bedroom detached house for sale in Beesfield Lane, Farningham, Dartford, Kent, DA4 — £750,000 • 3 bed • 1 bath • 1242 ft²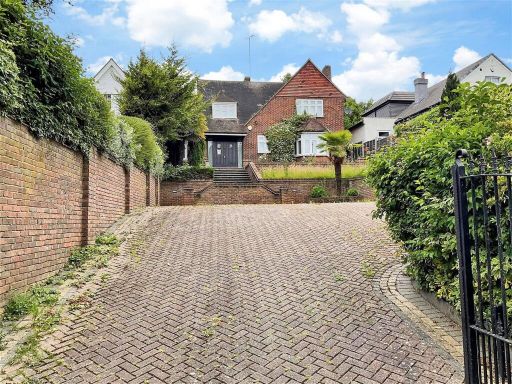 3 bedroom detached house for sale in Old Dartford Road, Farningham, Dartford, Kent, DA4 — £810,000 • 3 bed • 2 bath • 1346 ft²
3 bedroom detached house for sale in Old Dartford Road, Farningham, Dartford, Kent, DA4 — £810,000 • 3 bed • 2 bath • 1346 ft² 4 bedroom detached house for sale in Maplescombe Lane, Farningham, Dartford, Kent, DA4 — £700,000 • 4 bed • 2 bath • 1098 ft²
4 bedroom detached house for sale in Maplescombe Lane, Farningham, Dartford, Kent, DA4 — £700,000 • 4 bed • 2 bath • 1098 ft²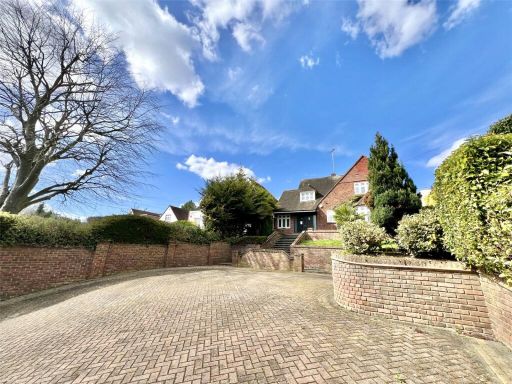 3 bedroom detached house for sale in Old Dartford Road, Farningham, Dartford, DA4 — £810,000 • 3 bed • 2 bath • 1857 ft²
3 bedroom detached house for sale in Old Dartford Road, Farningham, Dartford, DA4 — £810,000 • 3 bed • 2 bath • 1857 ft² 4 bedroom semi-detached house for sale in Green Street Green Road, Dartford, Kent, DA2 — £500,000 • 4 bed • 2 bath • 1658 ft²
4 bedroom semi-detached house for sale in Green Street Green Road, Dartford, Kent, DA2 — £500,000 • 4 bed • 2 bath • 1658 ft²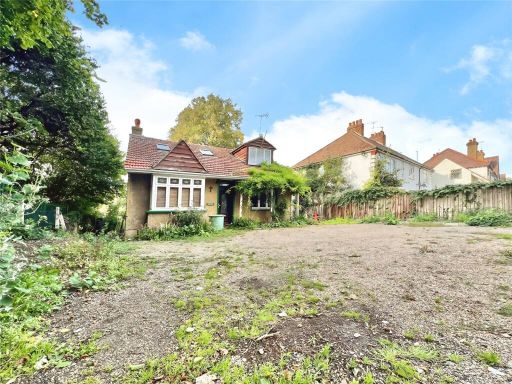 5 bedroom detached house for sale in High Street, Eynsford, Dartford, Kent, DA4 — £650,000 • 5 bed • 2 bath • 1658 ft²
5 bedroom detached house for sale in High Street, Eynsford, Dartford, Kent, DA4 — £650,000 • 5 bed • 2 bath • 1658 ft²
