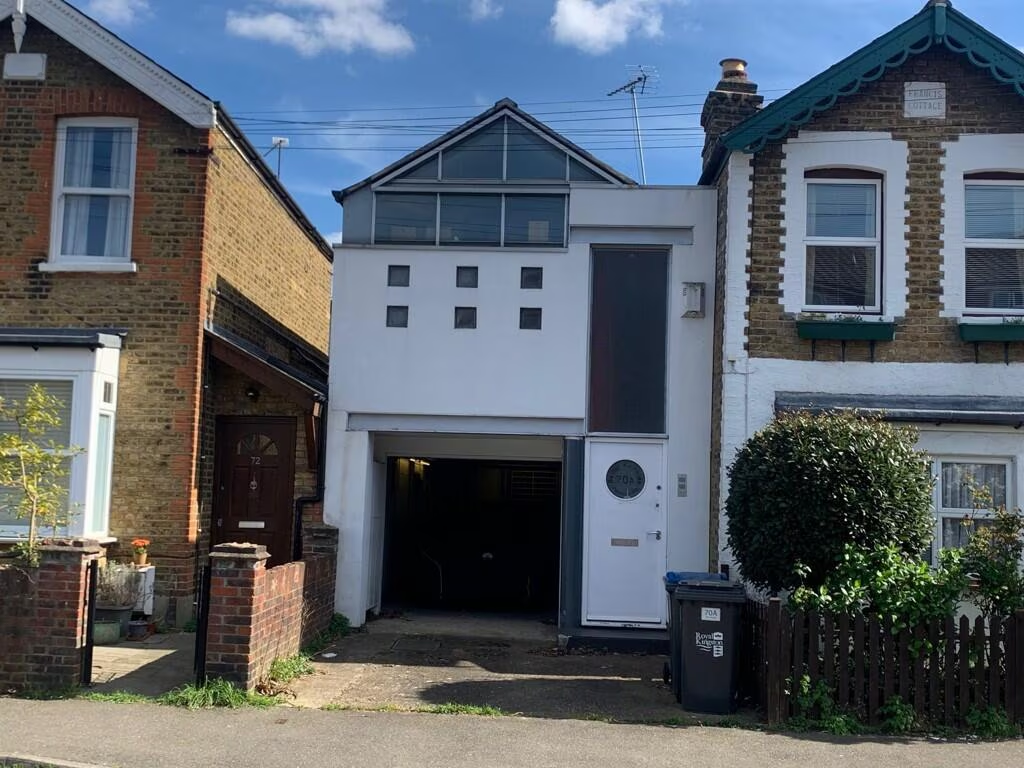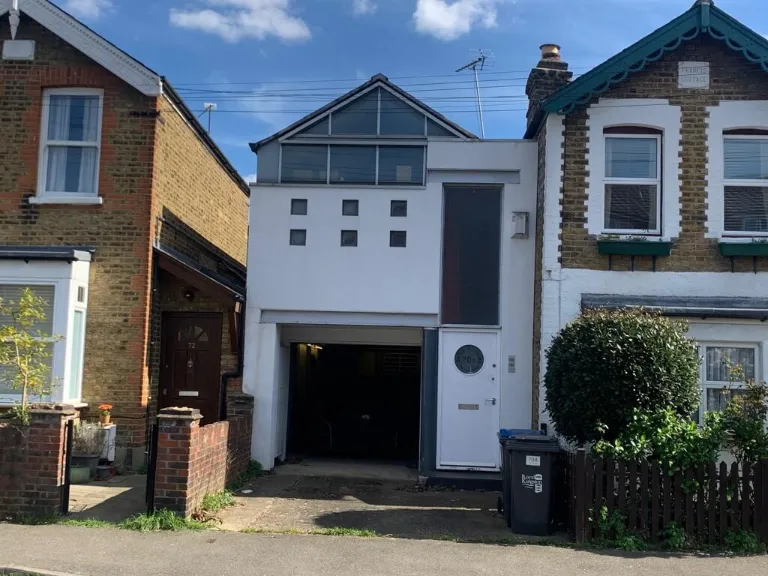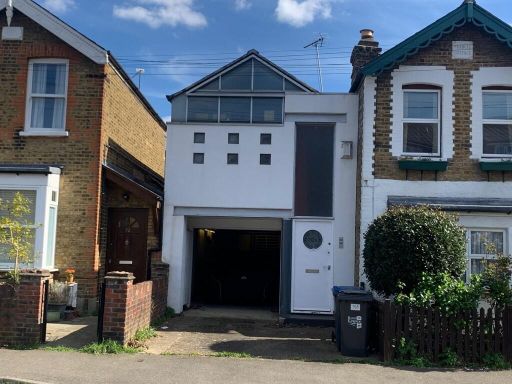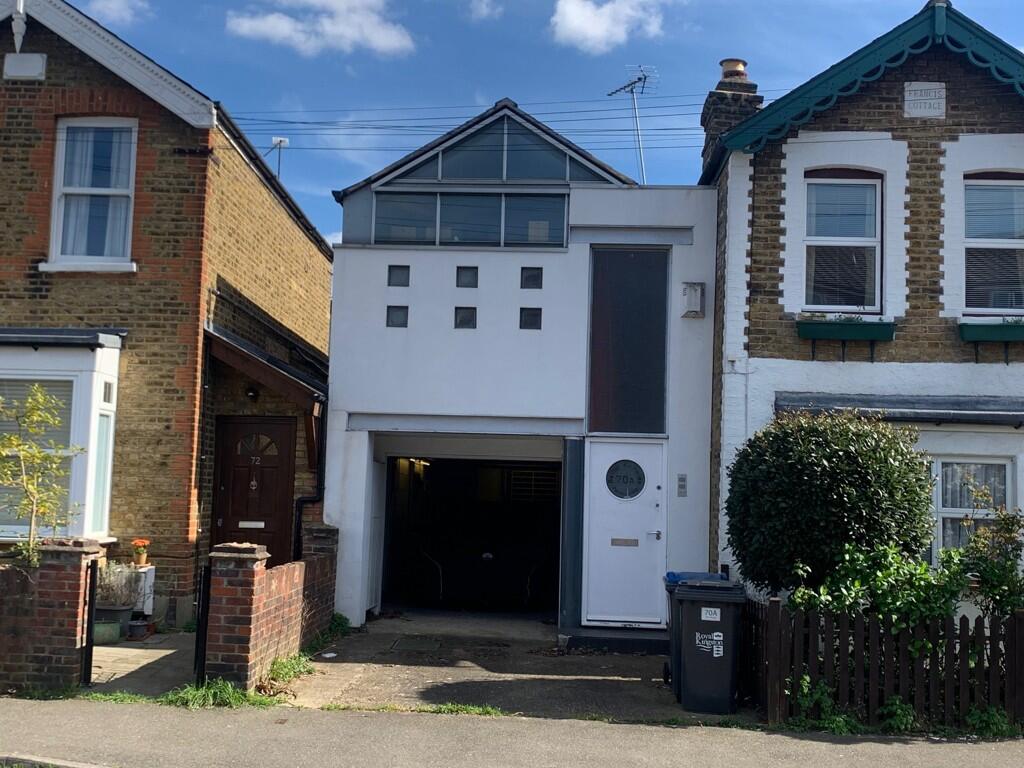Summary - 70A, ELM ROAD KT2 6HU
1 bed 1 bath Commercial Development
Spacious town-centre site with conversion potential for investors or developers.
Freehold two-storey building approx. 2,807 sq ft
Workshop/storage ground floor; offices on first floor
Single off-street parking bay on small forecourt
About 0.5 miles (10-minute walk) to Kingston station
Located in affluent area with excellent broadband and mobile
Isolated commercial unit surrounded by residential properties
Likely requires planning consent for residential conversion
Will need internal refurbishment and fit-out works
This freehold commercial building on Elm Road offers a substantial two-storey footprint (approx. 2,807 sq ft) in an affluent Kingston setting. The ground floor is arranged as workshop/storage with ancillary space and a first-floor office level, providing immediate income potential or flexible space for a new occupier. Located about 0.5 miles (10-minute walk) from Kingston station and town centre, the site benefits from excellent local amenities, good schools nearby and fast broadband and mobile connectivity.
The property sits as an isolated commercial unit amidst predominantly Victorian residential houses, with a small forecourt and a single off-street parking space. That compact plot and limited parking are important practical constraints for future uses. The building’s contemporary, boxy design and large upper windows lend well to light-filled conversion schemes, but any change of use will require planning consent and neighbour engagement given the residential surroundings.
For investors or developers, the size and location present clear potential: short-term letting as commercial/office/workshop space, or a longer-term redevelopment/conversion into residential units subject to consents. The building is freehold, not in an Article 4 area, and has no identified flood risk — factors that simplify transactional and planning considerations.
Material considerations: the property will need internal refurbishment to suit new use and layout, and the small forecourt and single parking bay limit on-site parking provision. Prospective buyers should factor in possible planning, refurbishment costs and potential neighbour consultations when assessing total project feasibility.
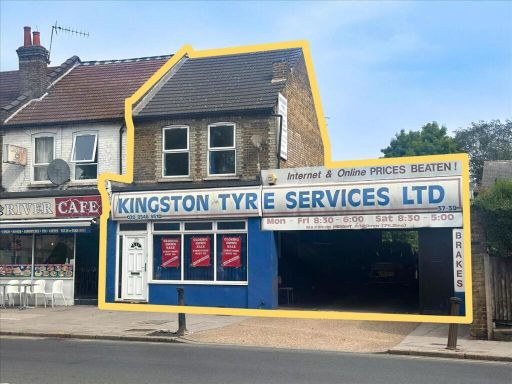 Garage for sale in 37-39 Cambridge Road, Kingston, London, KT1 — £850,000 • 1 bed • 1 bath • 2208 ft²
Garage for sale in 37-39 Cambridge Road, Kingston, London, KT1 — £850,000 • 1 bed • 1 bath • 2208 ft²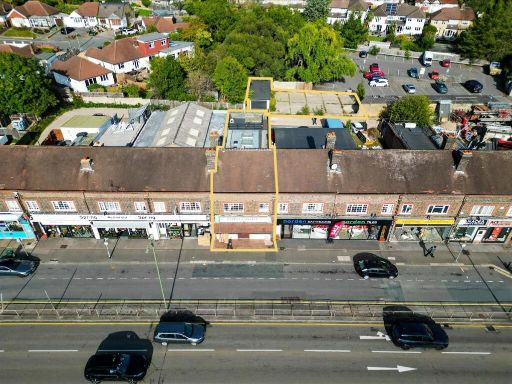 Commercial development for sale in 196 Kingston Road, Epsom, Surrey, KT19 — £900,000 • 1 bed • 1 bath • 5169 ft²
Commercial development for sale in 196 Kingston Road, Epsom, Surrey, KT19 — £900,000 • 1 bed • 1 bath • 5169 ft²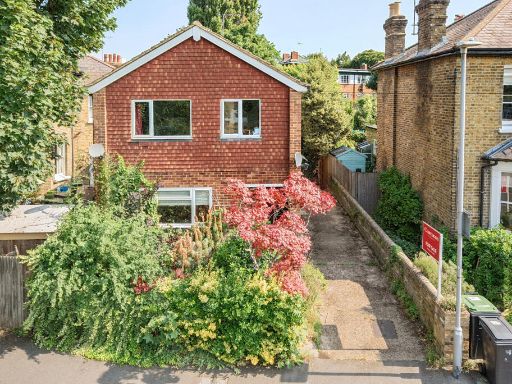 2 bedroom detached house for sale in Grange Road, Kingston Upon Thames, KT1 — £695,000 • 2 bed • 2 bath • 1157 ft²
2 bedroom detached house for sale in Grange Road, Kingston Upon Thames, KT1 — £695,000 • 2 bed • 2 bath • 1157 ft²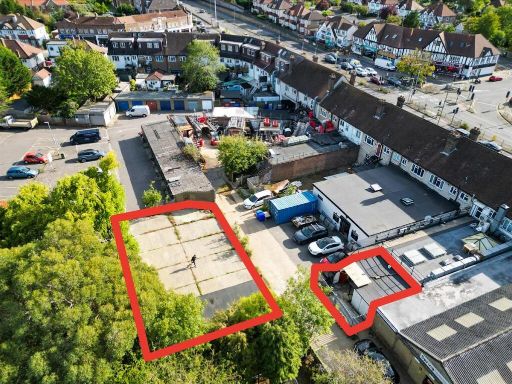 Commercial development for sale in Rear of 196 Kingston Road, Epsom, Surrey, KT19 — £500,000 • 1 bed • 1 bath • 4165 ft²
Commercial development for sale in Rear of 196 Kingston Road, Epsom, Surrey, KT19 — £500,000 • 1 bed • 1 bath • 4165 ft²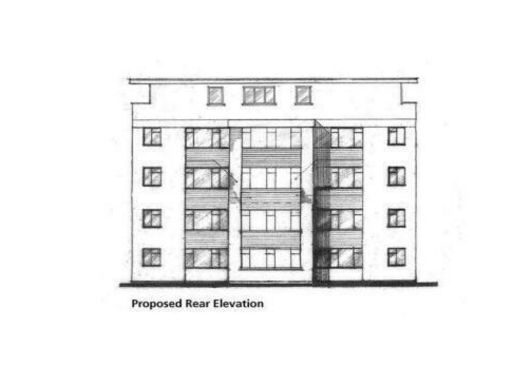 Residential development for sale in Upper Teddington Road, Kingston Upon Thames, KT1 — £165,000 • 1 bed • 1 bath
Residential development for sale in Upper Teddington Road, Kingston Upon Thames, KT1 — £165,000 • 1 bed • 1 bath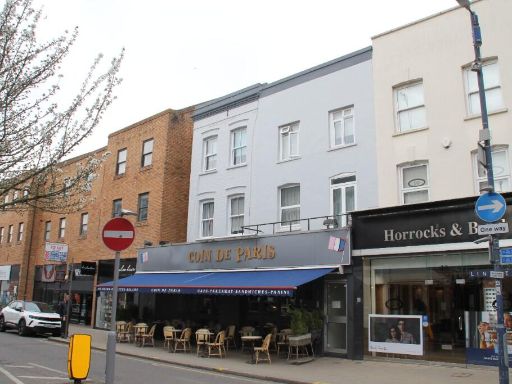 5 bedroom mixed use property for sale in Fife Road, Kingston Upon Thames, Surrey, KT1 — £1,450,000 • 5 bed • 1 bath • 1173 ft²
5 bedroom mixed use property for sale in Fife Road, Kingston Upon Thames, Surrey, KT1 — £1,450,000 • 5 bed • 1 bath • 1173 ft²