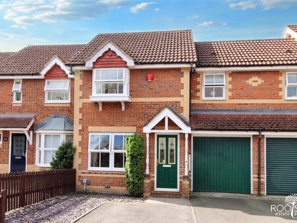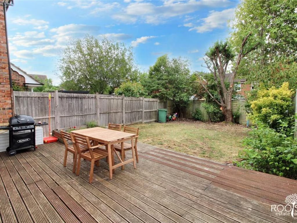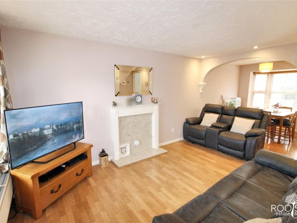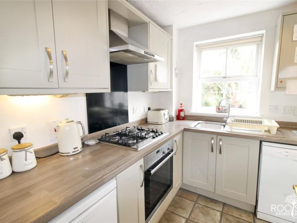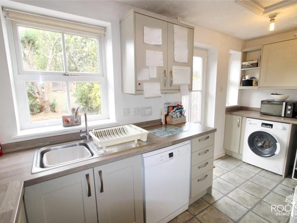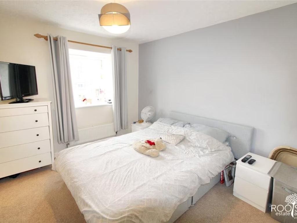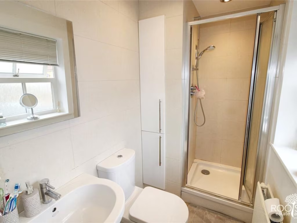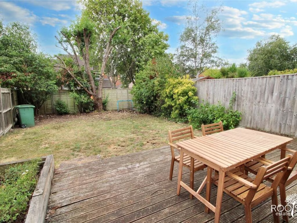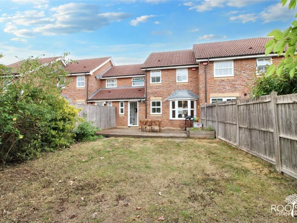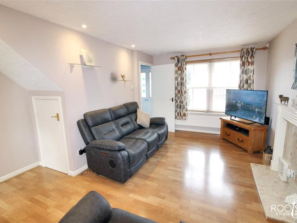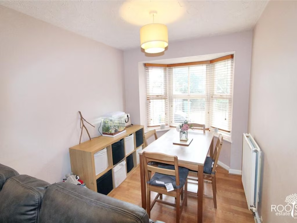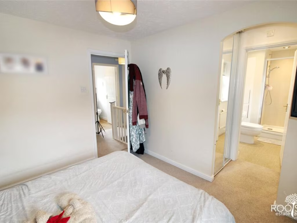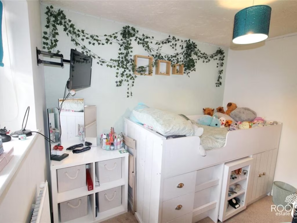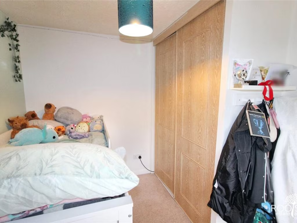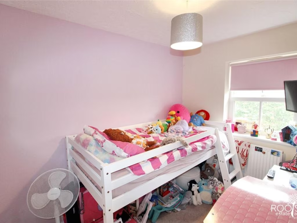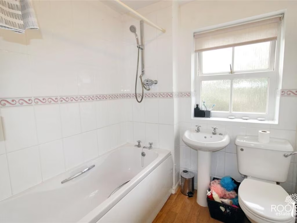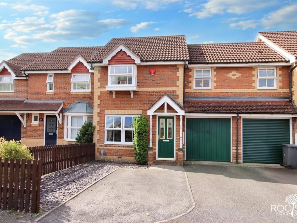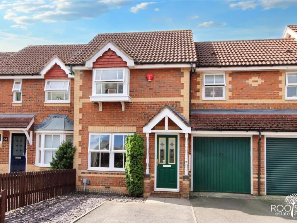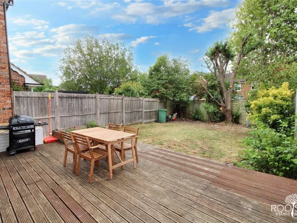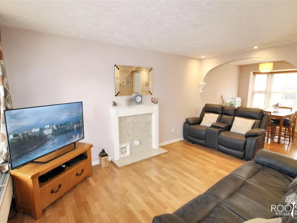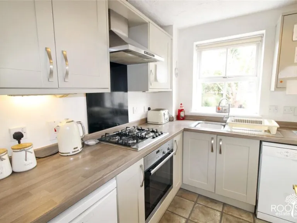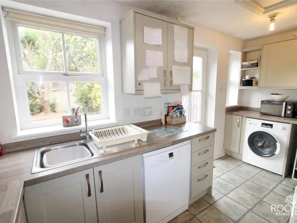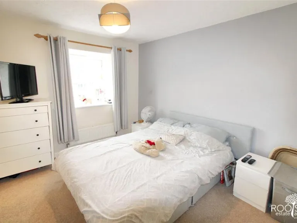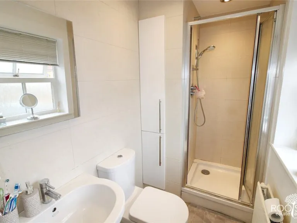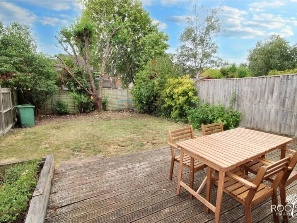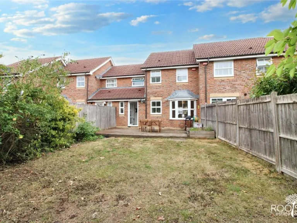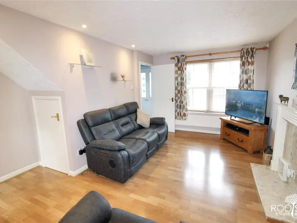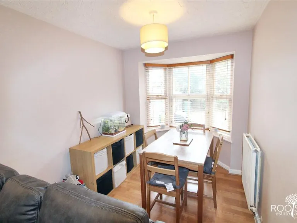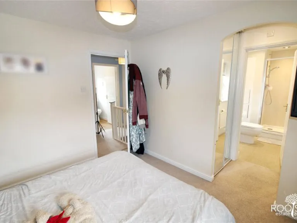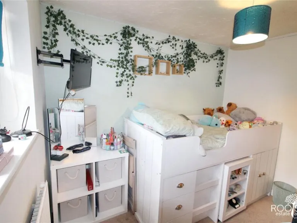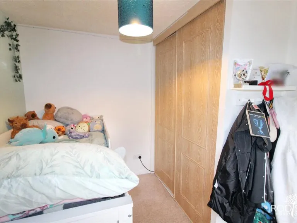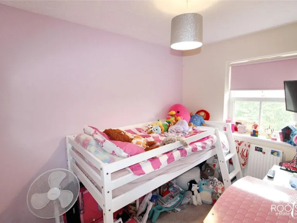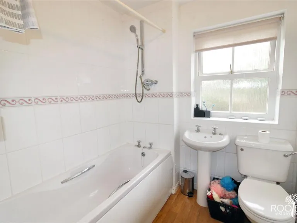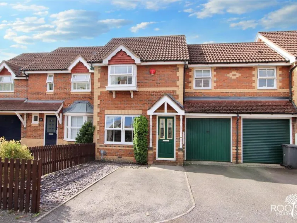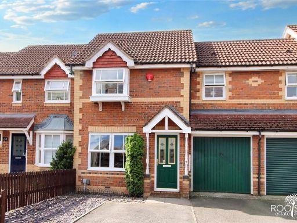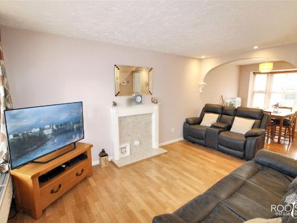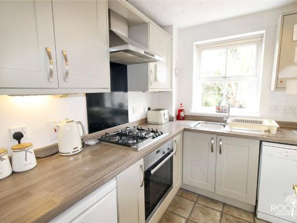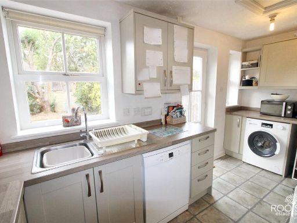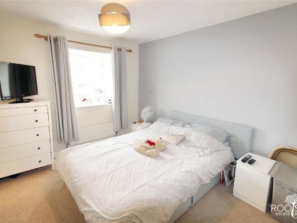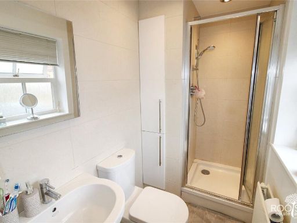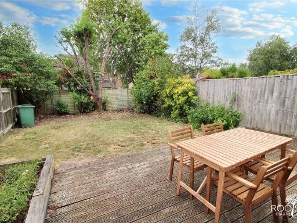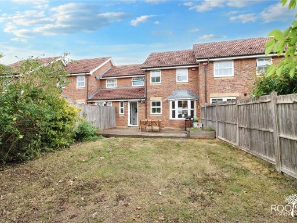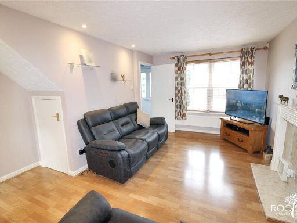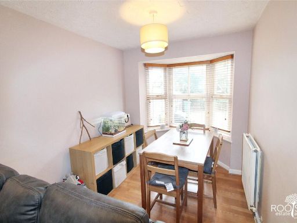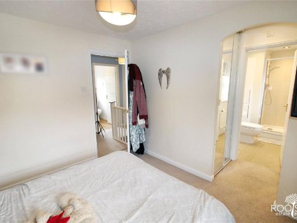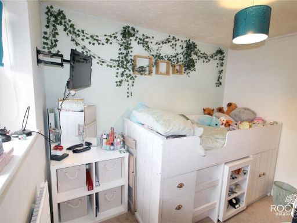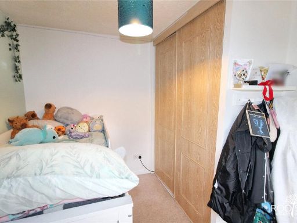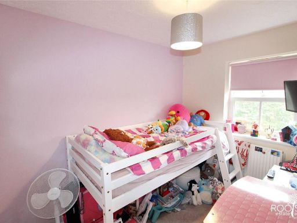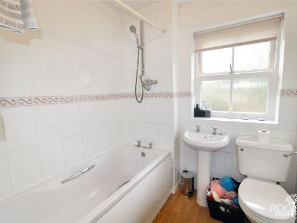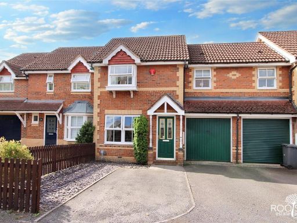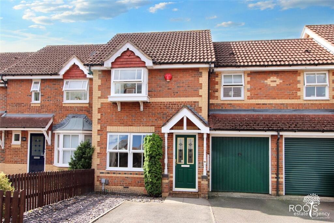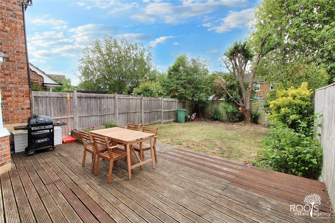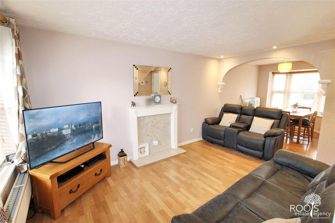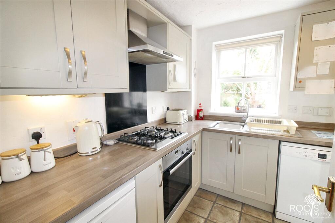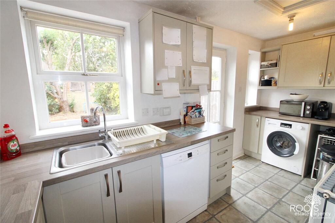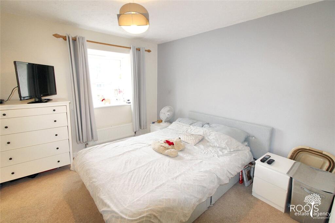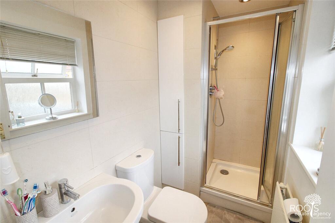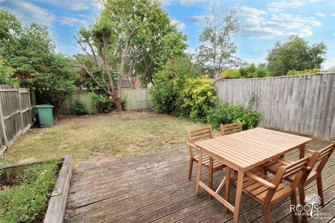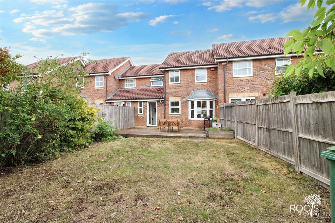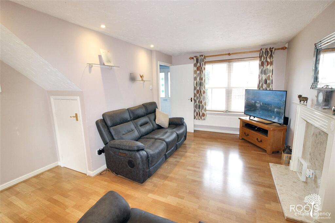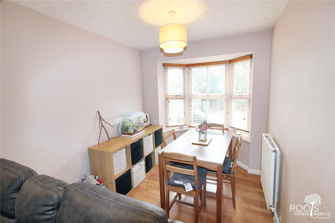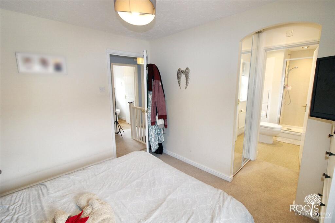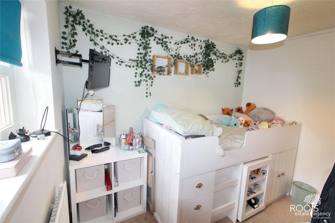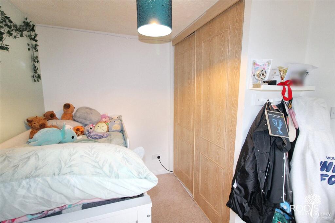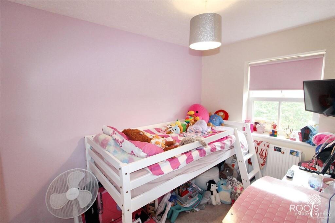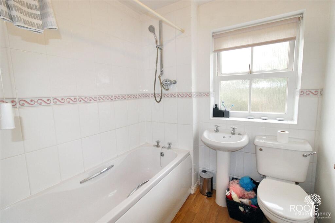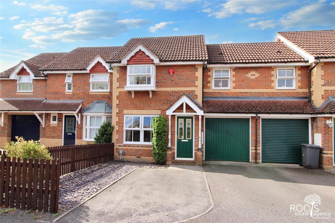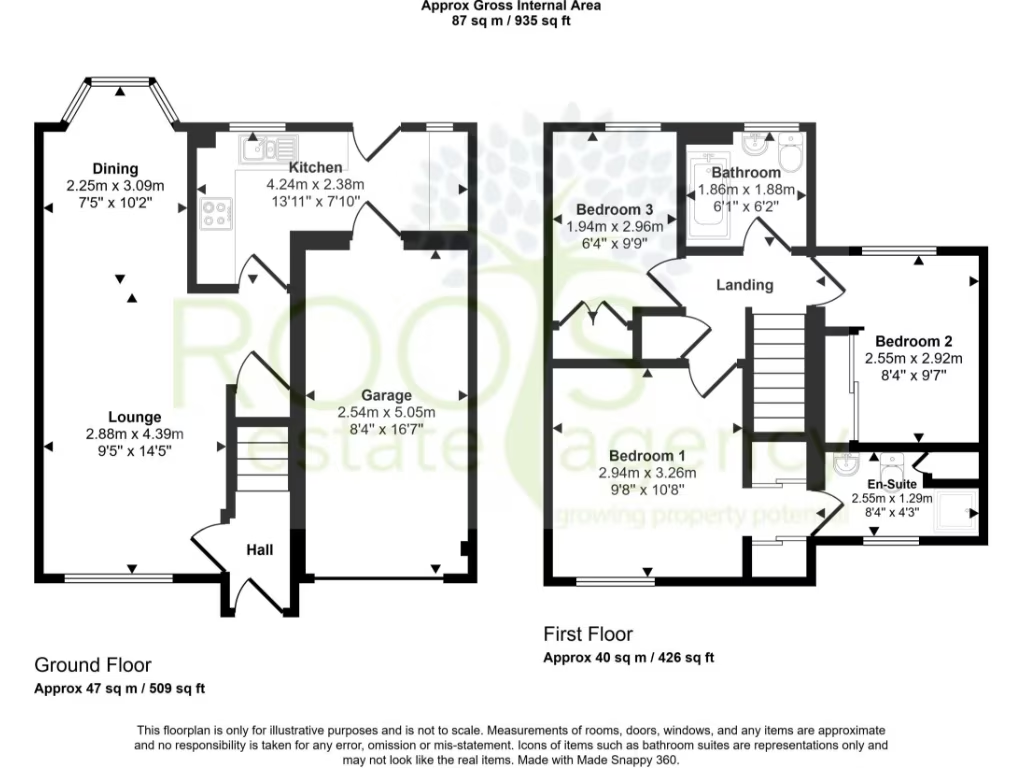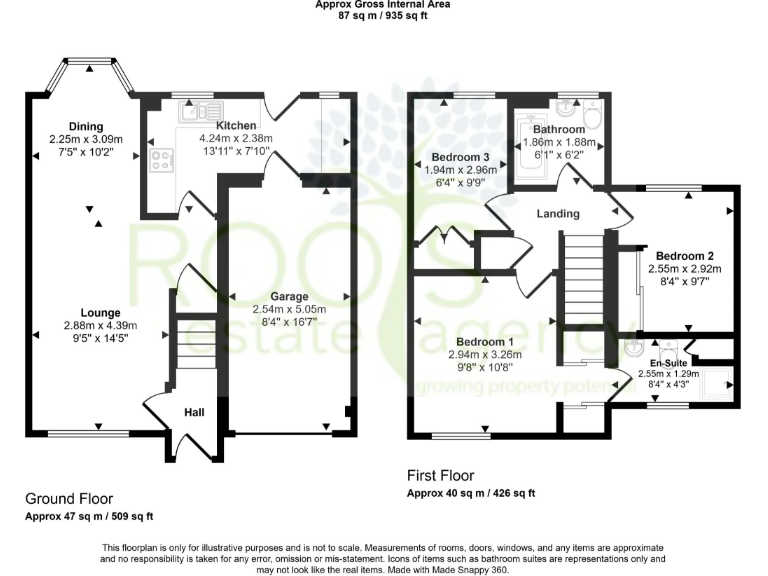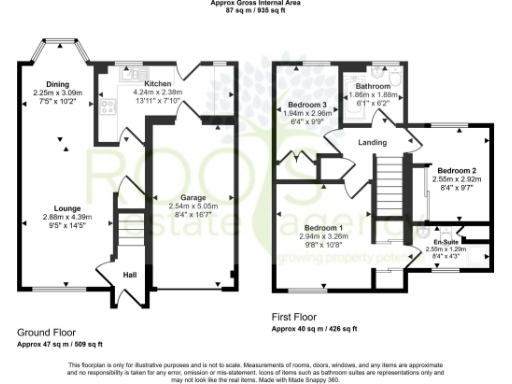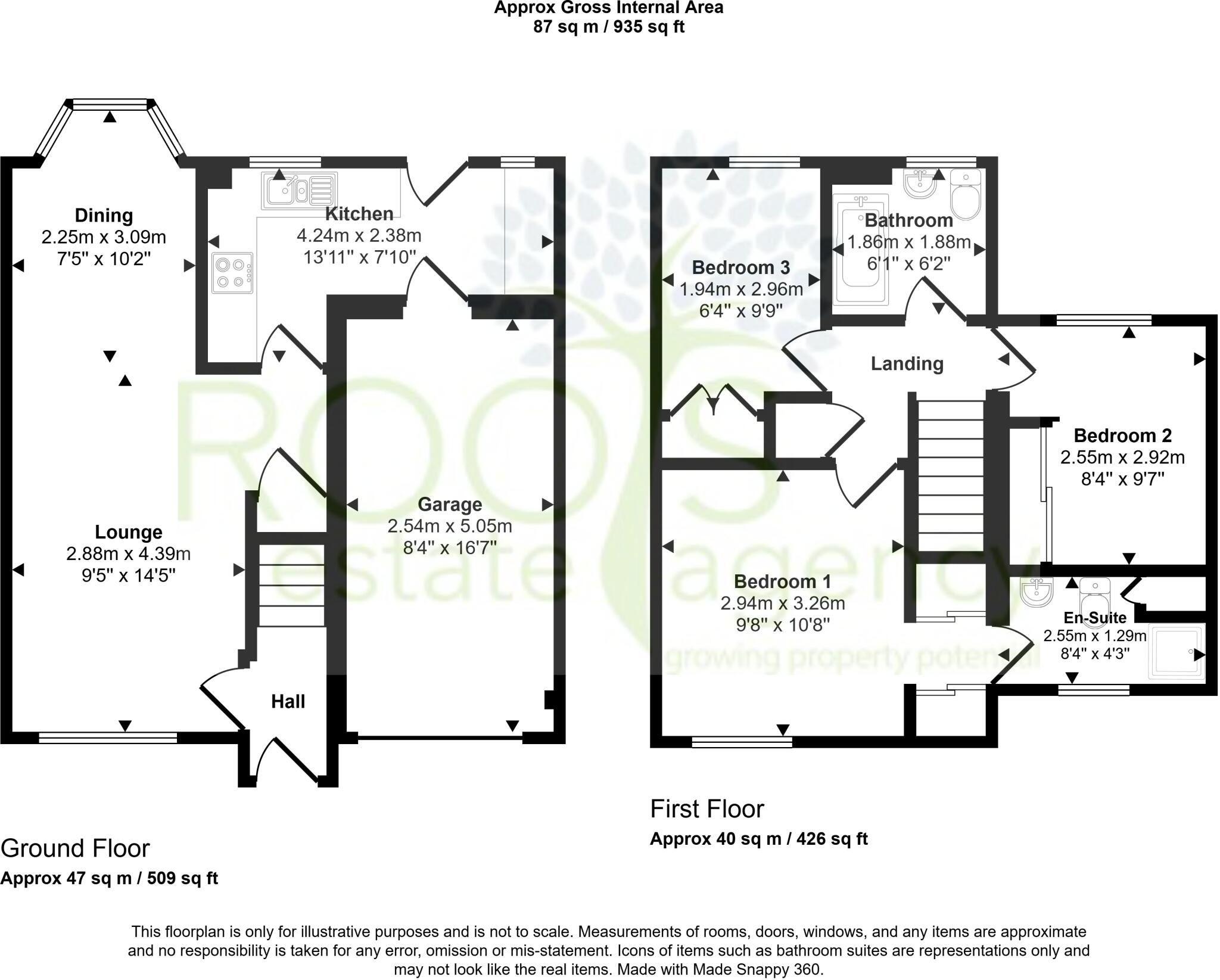Summary - 32 HEATHER DRIVE THATCHAM RG18 4BU
3 bed 2 bath Terraced
Quiet cul‑de‑sac location near good schools and amenities.
South‑facing rear garden with full‑width timber decking
Driveway parking for two cars plus generous integral garage
Three bedrooms; master bedroom with en‑suite shower room
Updated gas boiler and UPVC double glazing throughout
Boarded loft providing useful additional storage space
Located at quiet cul‑de‑sac within popular Dunstan Park development
Average room sizes and small plot—limited outdoor space compared to larger homes
Freehold property built circa 1996–2002, no flood risk
Set at the end of a quiet cul‑de‑sac on the Dunstan Park development, this three-bedroom mid‑terrace offers a straightforward, family-friendly layout and ready-to-use condition. The ground floor flows from a bright lounge through an archway to a dedicated dining area, alongside a modern fitted kitchen with internal access to the garage. Upstairs, three well-proportioned bedrooms include built-in wardrobes and a master en‑suite, plus a family bathroom and a boarded loft for extra storage.
Practical comforts include an updated gas boiler, mains gas central heating and UPVC double glazing throughout, keeping running costs and maintenance manageable. Outside, a sunny south‑facing rear garden with full‑width timber decking and lawn is ideal for children and entertaining; the front provides side‑by‑side driveway parking for two cars in addition to a generous garage with power and lighting.
The location is a key draw for families: very low local crime, excellent mobile and broadband speeds, and walkable access to good primary schools with Kennet School in the secondary school catchment. Built around 1996–2002 and offered freehold, the property is ready to move into but sits on a relatively small plot and offers average room sizes compared with larger family homes.
This home will suit buyers seeking a low‑maintenance family house in a comfortable suburbia setting with good local amenities and schooling nearby. Buyers wanting larger gardens or significantly more living space should note the property’s modest footprint and average overall square footage.
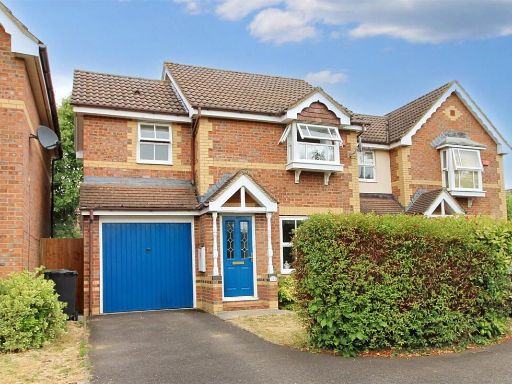 3 bedroom semi-detached house for sale in Heather Drive, Thatcham, Berkshire, RG18 — £435,000 • 3 bed • 2 bath • 922 ft²
3 bedroom semi-detached house for sale in Heather Drive, Thatcham, Berkshire, RG18 — £435,000 • 3 bed • 2 bath • 922 ft²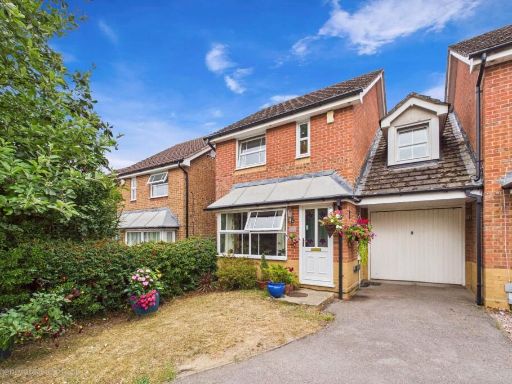 3 bedroom link detached house for sale in Broadmeadow End, Thatcham, Berkshire, RG18 — £450,000 • 3 bed • 2 bath • 1080 ft²
3 bedroom link detached house for sale in Broadmeadow End, Thatcham, Berkshire, RG18 — £450,000 • 3 bed • 2 bath • 1080 ft²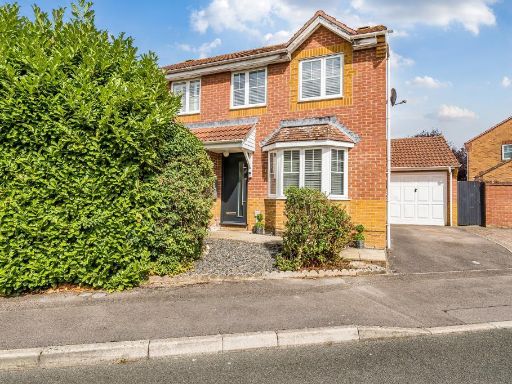 3 bedroom semi-detached house for sale in Thatcham, Berkshire, RG18 — £429,950 • 3 bed • 2 bath • 1143 ft²
3 bedroom semi-detached house for sale in Thatcham, Berkshire, RG18 — £429,950 • 3 bed • 2 bath • 1143 ft²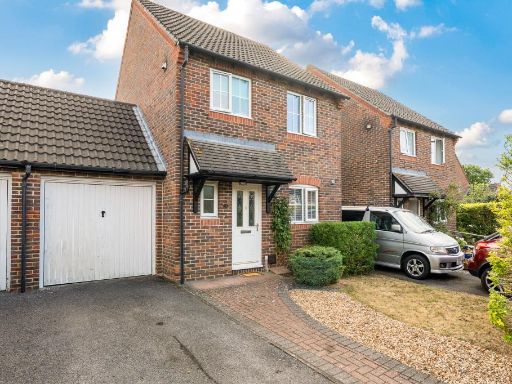 3 bedroom link detached house for sale in Simmons Field, Thatcham, RG18, RG18 — £415,000 • 3 bed • 2 bath • 1013 ft²
3 bedroom link detached house for sale in Simmons Field, Thatcham, RG18, RG18 — £415,000 • 3 bed • 2 bath • 1013 ft²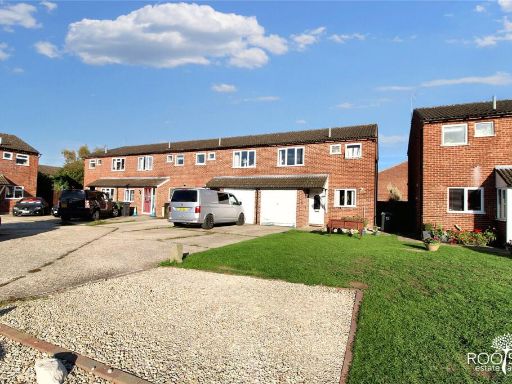 3 bedroom end of terrace house for sale in Ennerdale Way, Thatcham, Berkshire, RG19 — £330,000 • 3 bed • 1 bath • 1076 ft²
3 bedroom end of terrace house for sale in Ennerdale Way, Thatcham, Berkshire, RG19 — £330,000 • 3 bed • 1 bath • 1076 ft²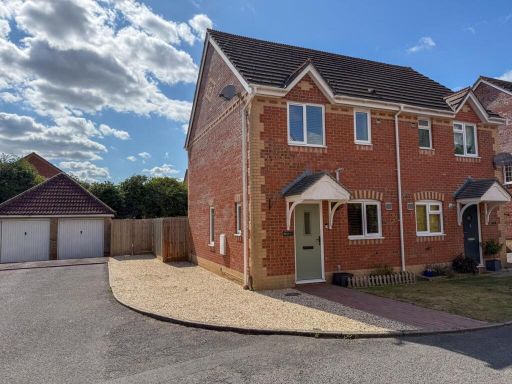 2 bedroom semi-detached house for sale in Meadowsweet Close, Thatcham, RG18 — £340,000 • 2 bed • 1 bath • 749 ft²
2 bedroom semi-detached house for sale in Meadowsweet Close, Thatcham, RG18 — £340,000 • 2 bed • 1 bath • 749 ft²