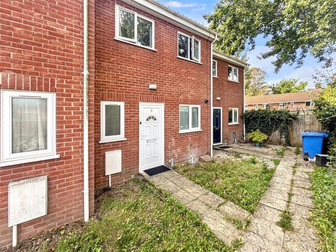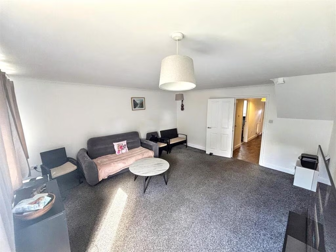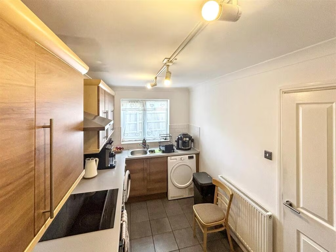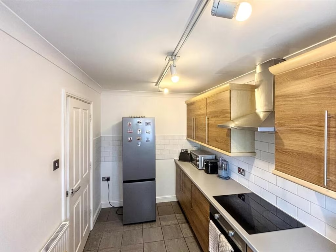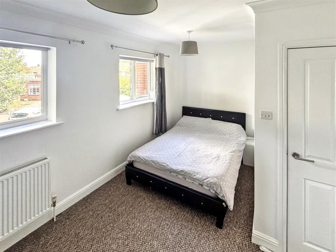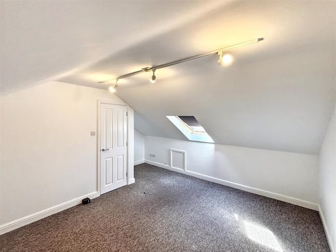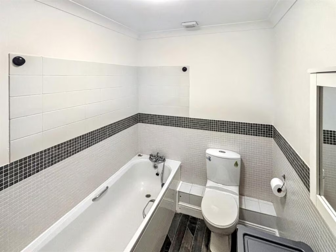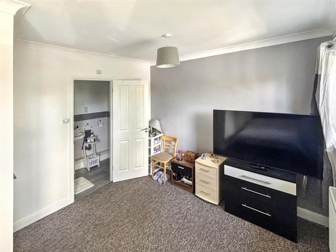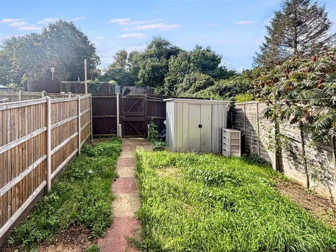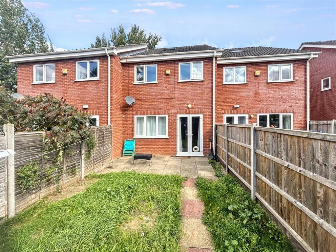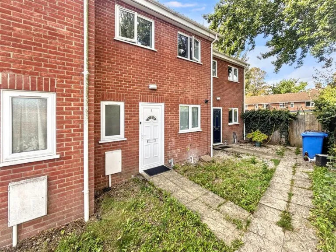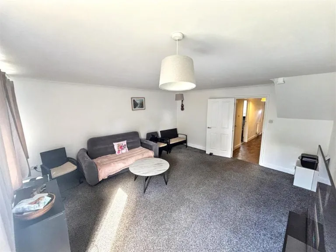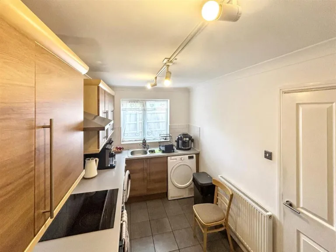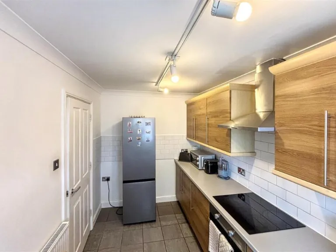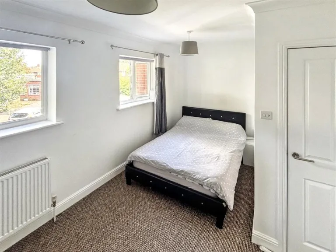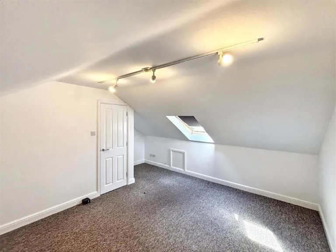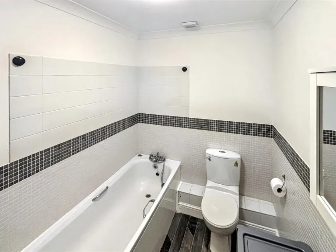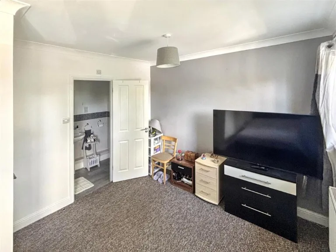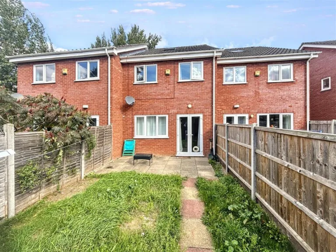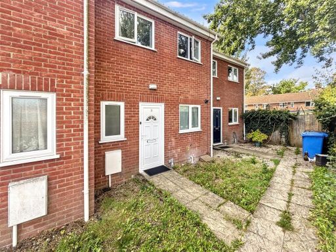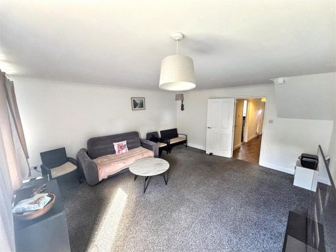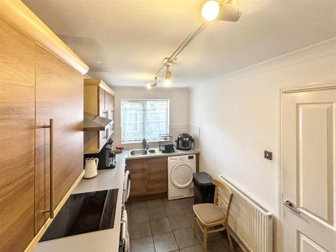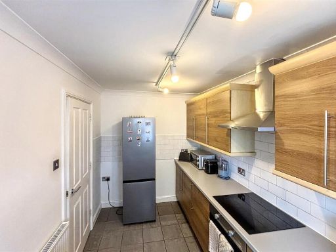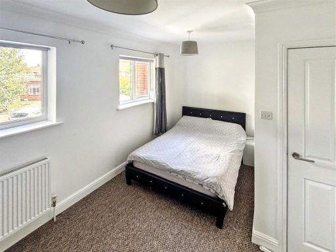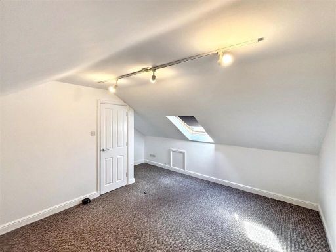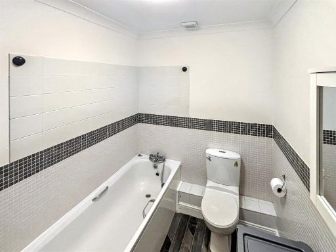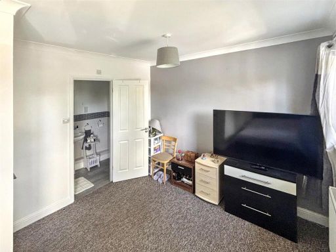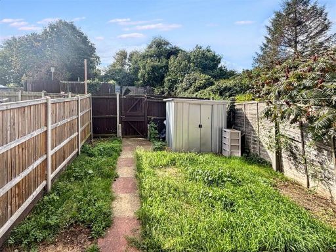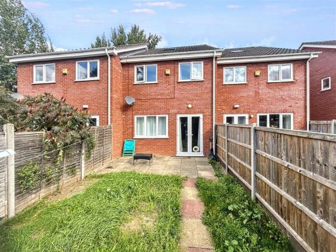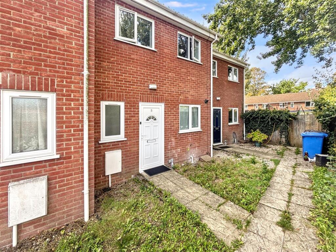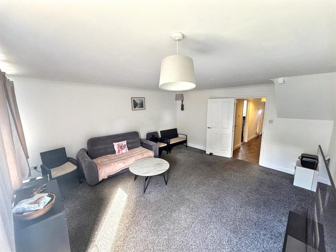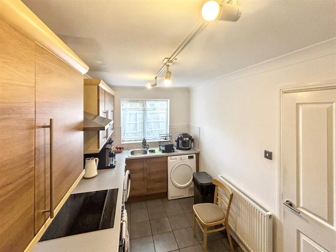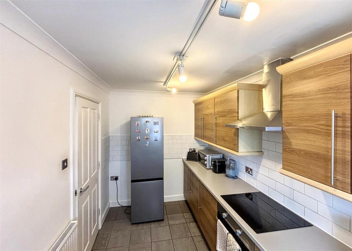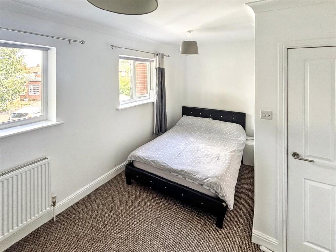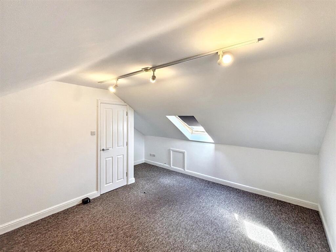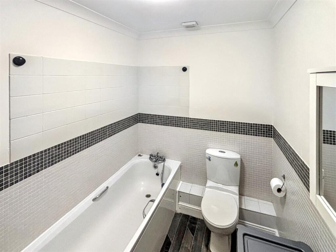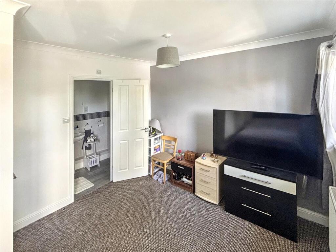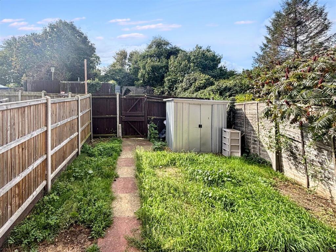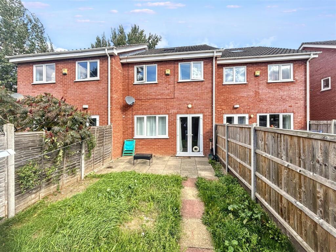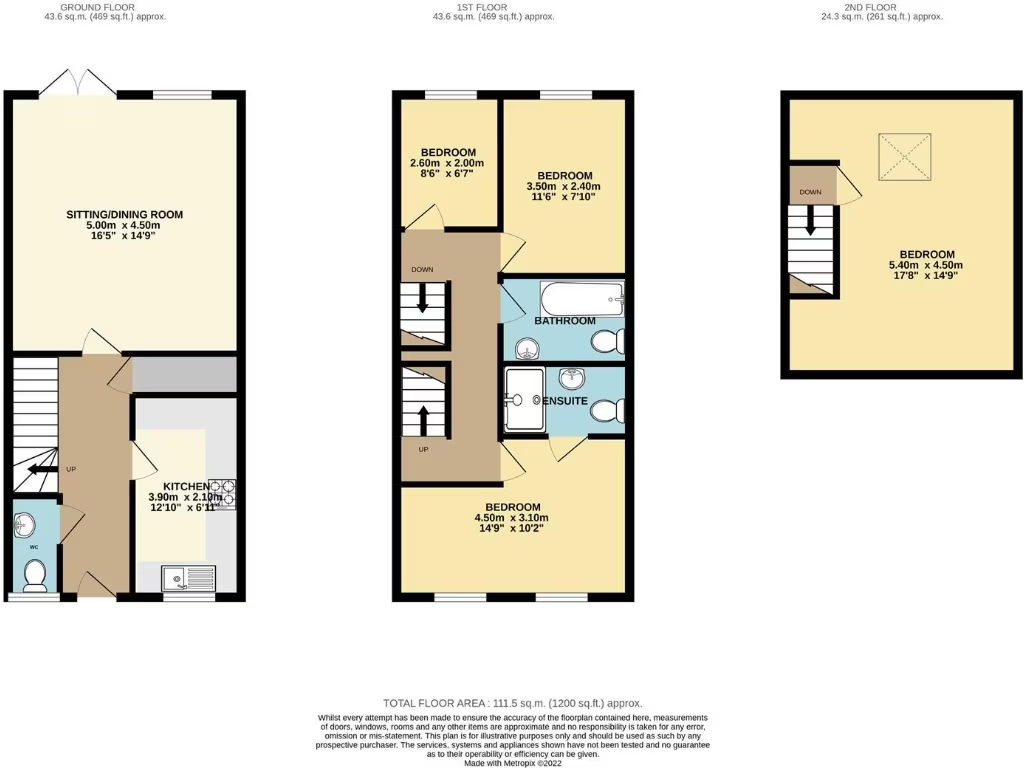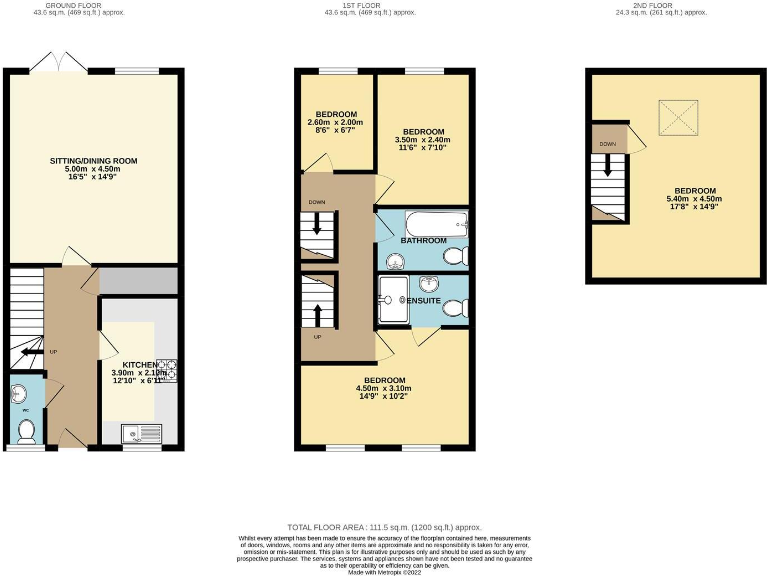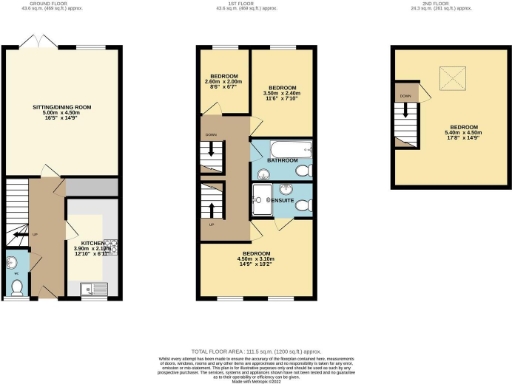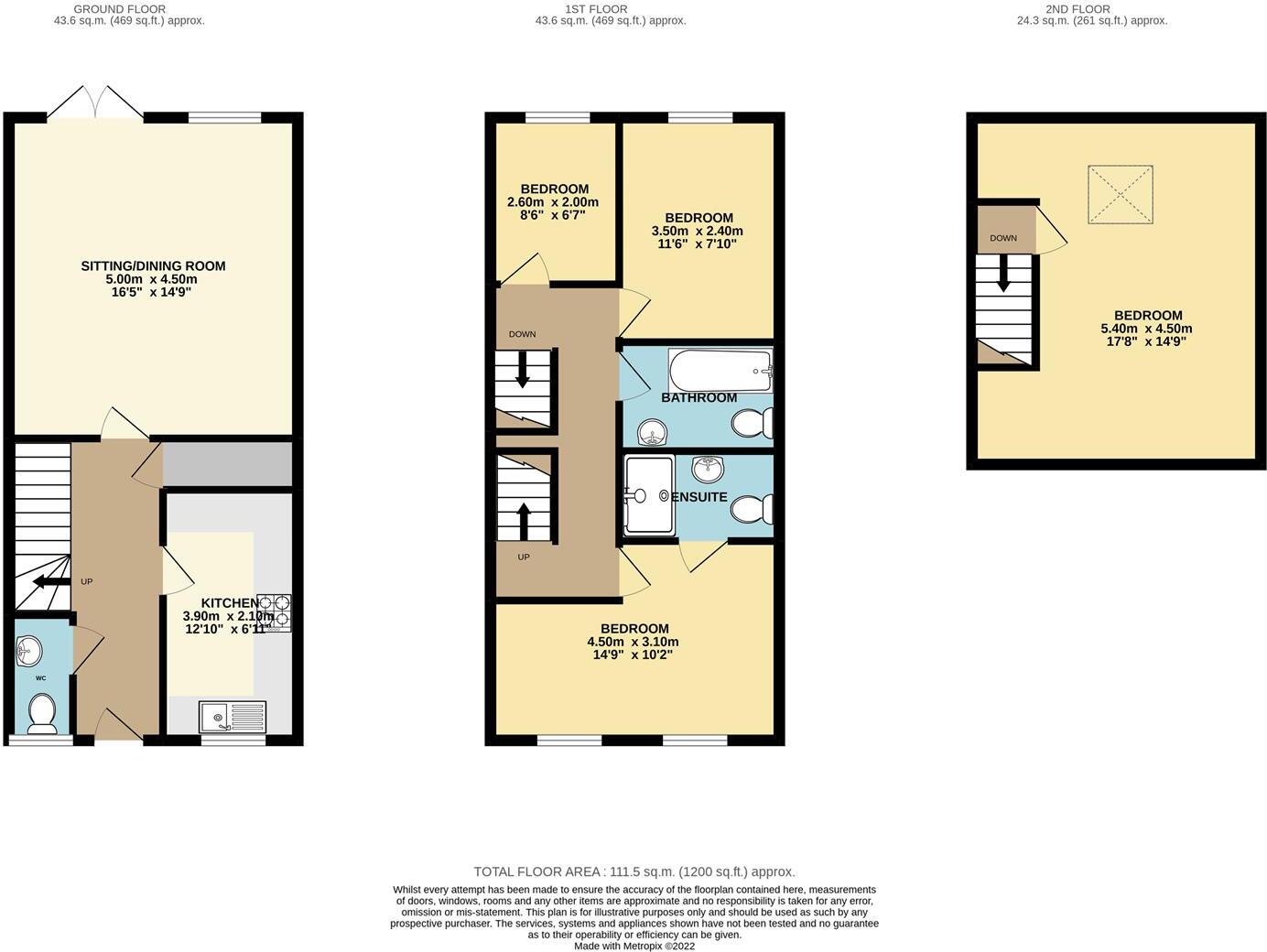Summary - 3 PAPPLEWICK CLOSE NORWICH NR4 6BF
4 bed 2 bath Terraced
Spacious layout with loft bedroom and two off-street parking spaces, ready to personalise.
Four bedrooms across three storeys, including loft bedroom
This three-storey terraced house offers practical family living across approximately 1,200 sq ft, including a loft bedroom and an ensuite to the principal bedroom. The ground floor has a separate kitchen, cloakroom and an open-plan sitting/dining room that opens to a modest private garden. Two off-street parking spaces are included — a useful rarity in the area.
The property is freehold and positioned in a quiet residential close with easy access to local shops, bus routes and a range of primary and secondary schools (several rated Good). Broadband and mobile signal are strong, supporting home working and family connectivity. The layout and loft conversion provide flexibility for a growing household or rental potential for investors.
Buyers should note material local factors honestly: the neighbourhood records higher-than-average crime and sits within a very deprived, hampered area classification. The plot is small and external areas would benefit from basic re-tidying or landscaping. Internally the home appears in generally serviceable condition for its era but may suit purchasers willing to personalise or update finishes. Viewing is advised to assess condition and potential.
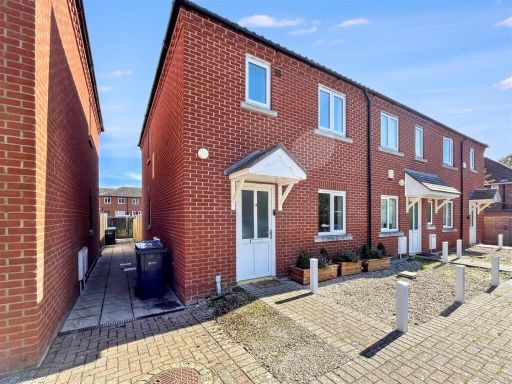 4 bedroom end of terrace house for sale in Norwich, NR5 — £290,000 • 4 bed • 2 bath • 836 ft²
4 bedroom end of terrace house for sale in Norwich, NR5 — £290,000 • 4 bed • 2 bath • 836 ft²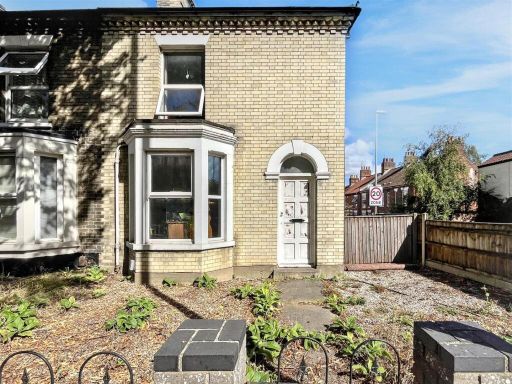 3 bedroom end of terrace house for sale in Norwich, NR2 — £250,000 • 3 bed • 2 bath • 946 ft²
3 bedroom end of terrace house for sale in Norwich, NR2 — £250,000 • 3 bed • 2 bath • 946 ft²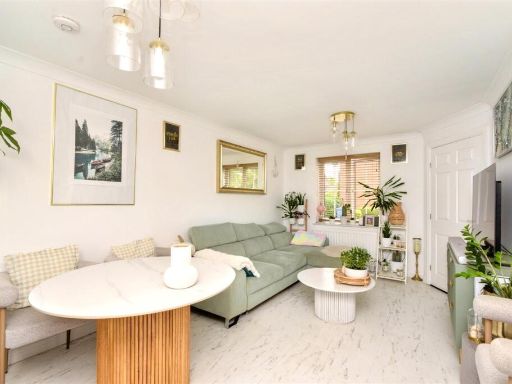 3 bedroom semi-detached house for sale in Norwich, NR3 — £230,000 • 3 bed • 1 bath • 925 ft²
3 bedroom semi-detached house for sale in Norwich, NR3 — £230,000 • 3 bed • 1 bath • 925 ft²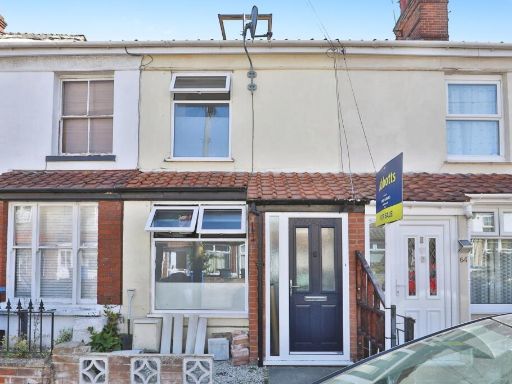 3 bedroom terraced house for sale in Vincent Road, NORWICH, Norfolk, NR1 — £240,000 • 3 bed • 2 bath • 978 ft²
3 bedroom terraced house for sale in Vincent Road, NORWICH, Norfolk, NR1 — £240,000 • 3 bed • 2 bath • 978 ft²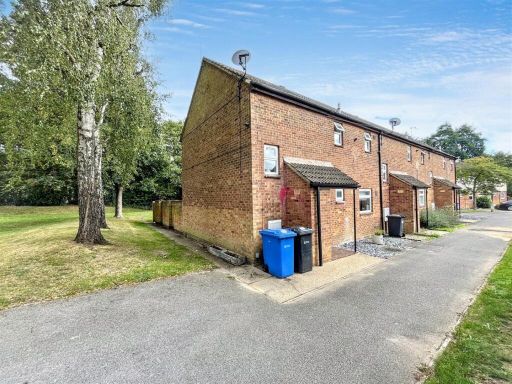 3 bedroom end of terrace house for sale in Spencer Road, Norwich, NR6 — £230,000 • 3 bed • 1 bath • 897 ft²
3 bedroom end of terrace house for sale in Spencer Road, Norwich, NR6 — £230,000 • 3 bed • 1 bath • 897 ft²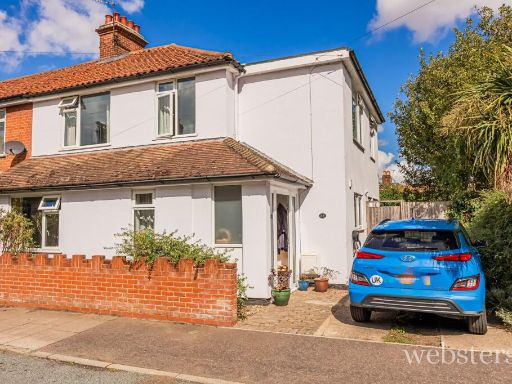 4 bedroom semi-detached house for sale in Northcote Road, Norwich, NR3 — £395,000 • 4 bed • 2 bath
4 bedroom semi-detached house for sale in Northcote Road, Norwich, NR3 — £395,000 • 4 bed • 2 bath