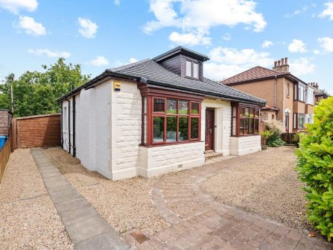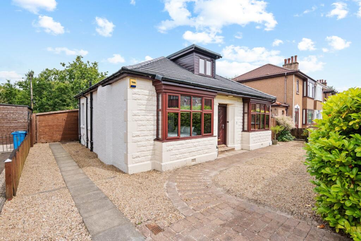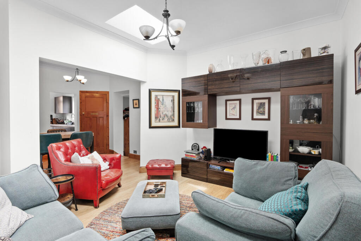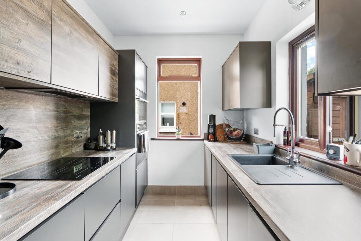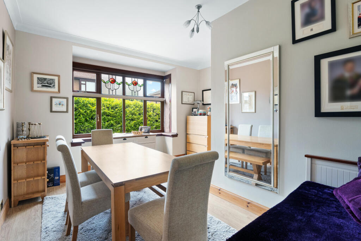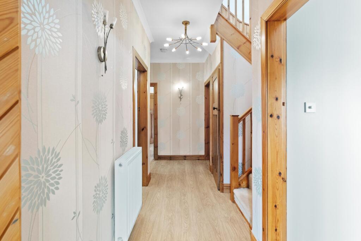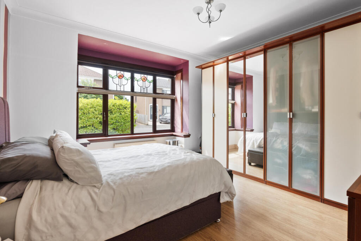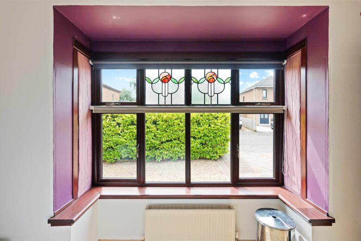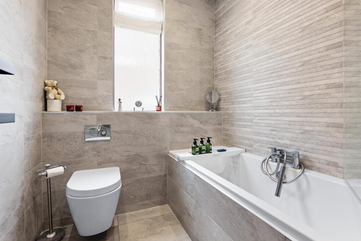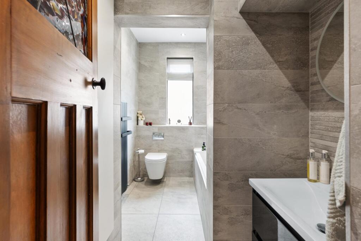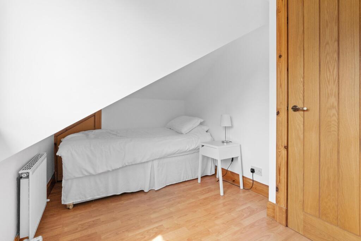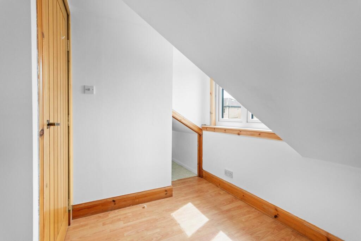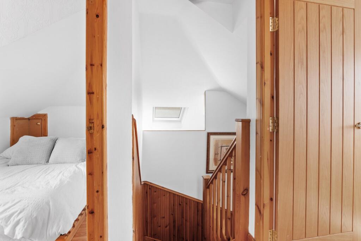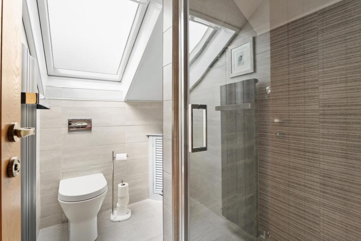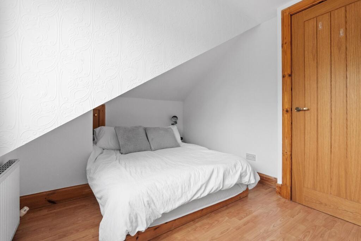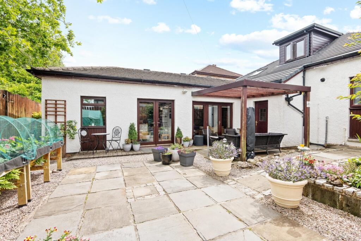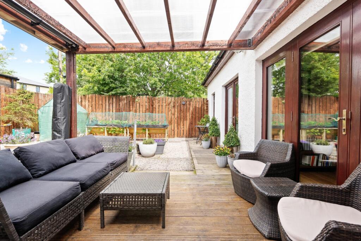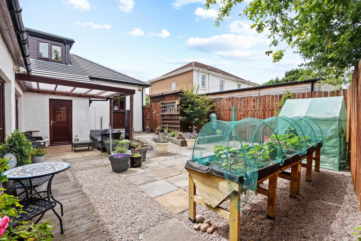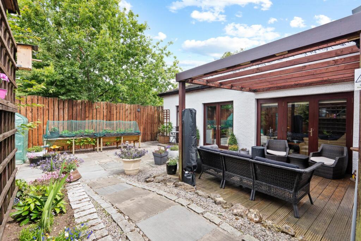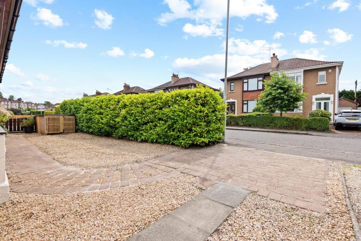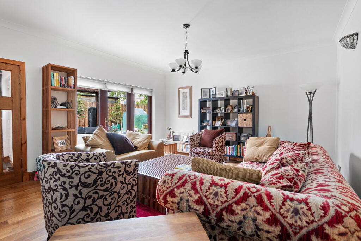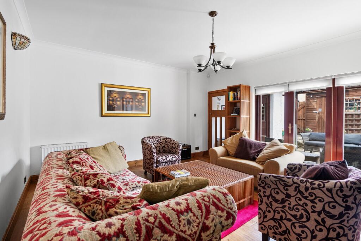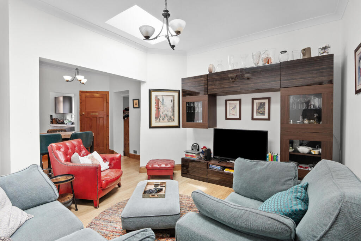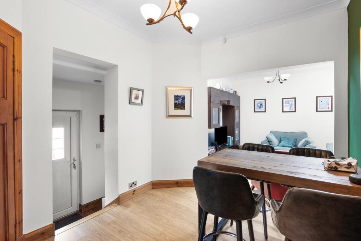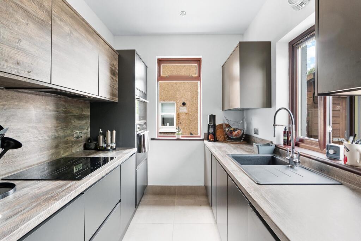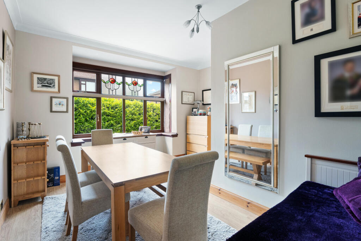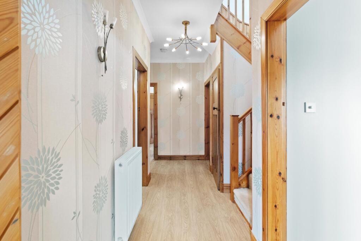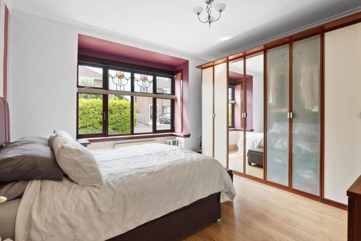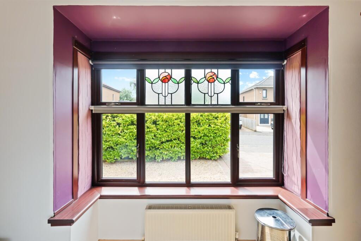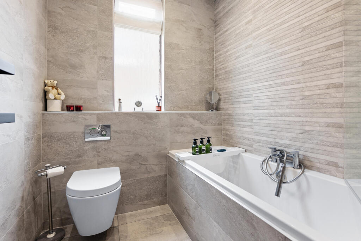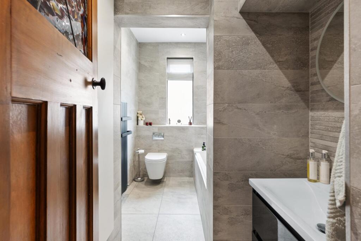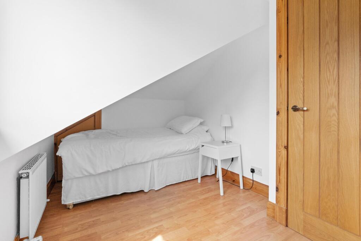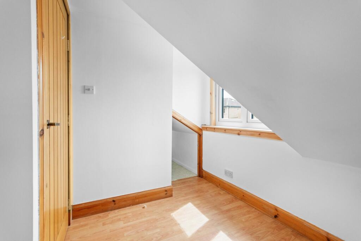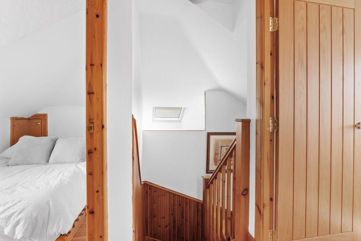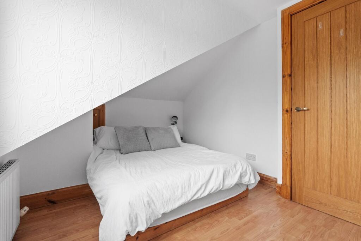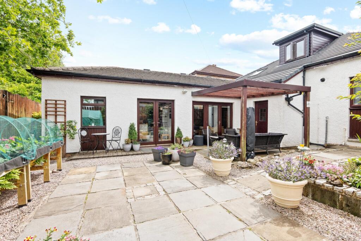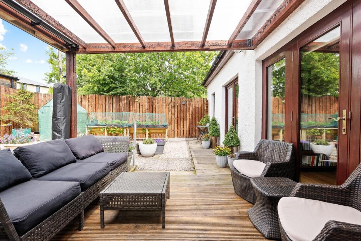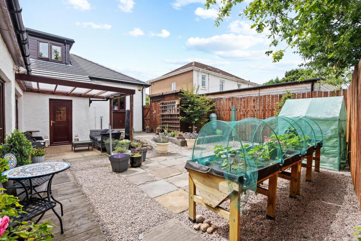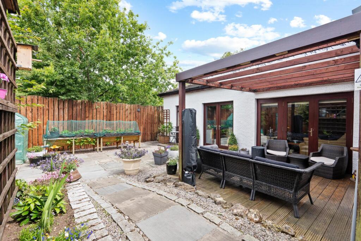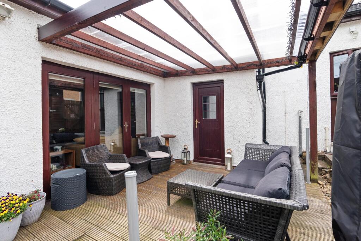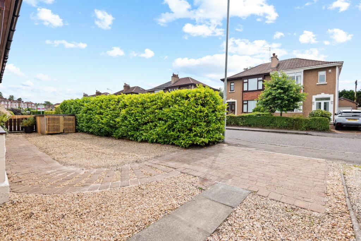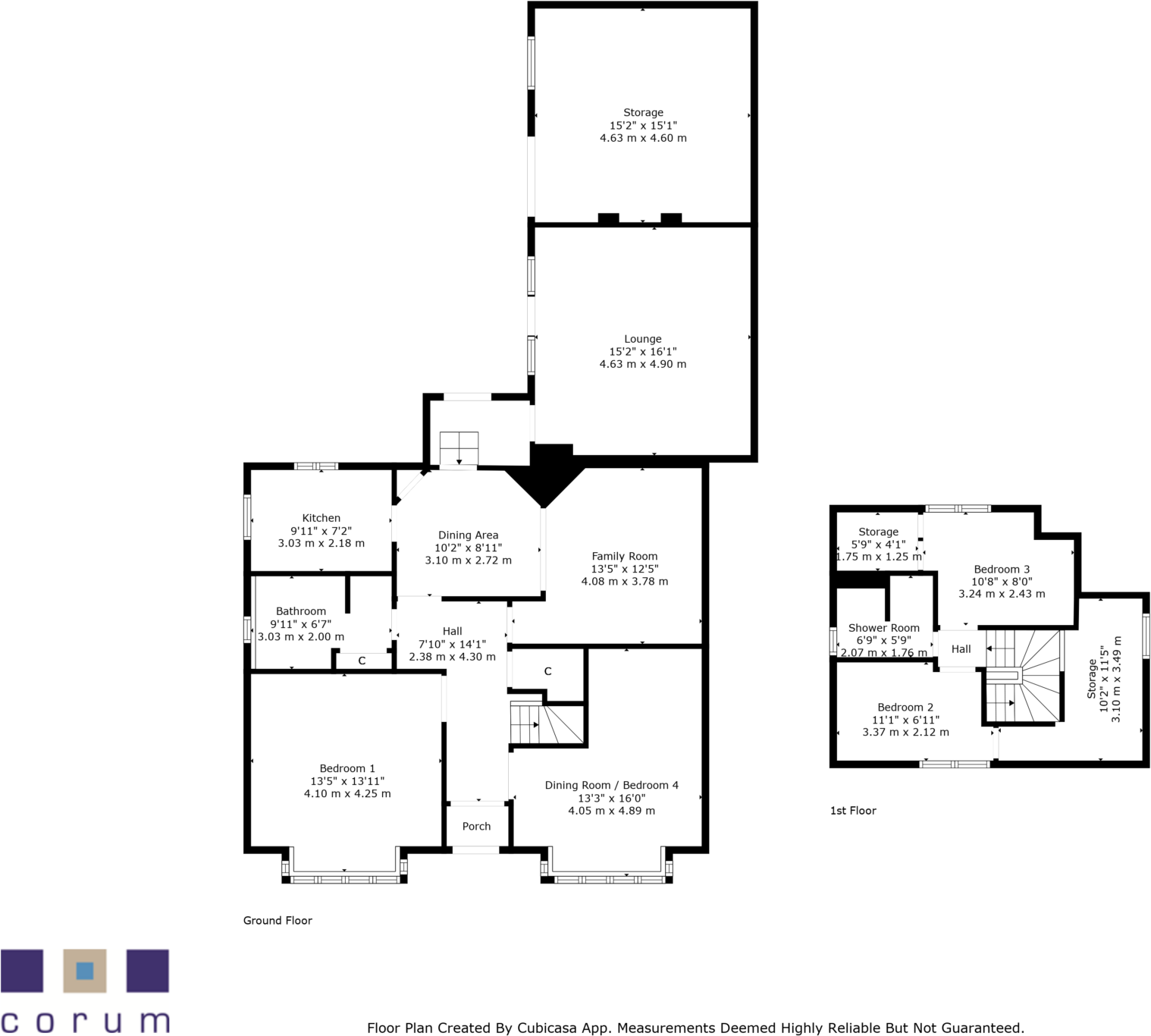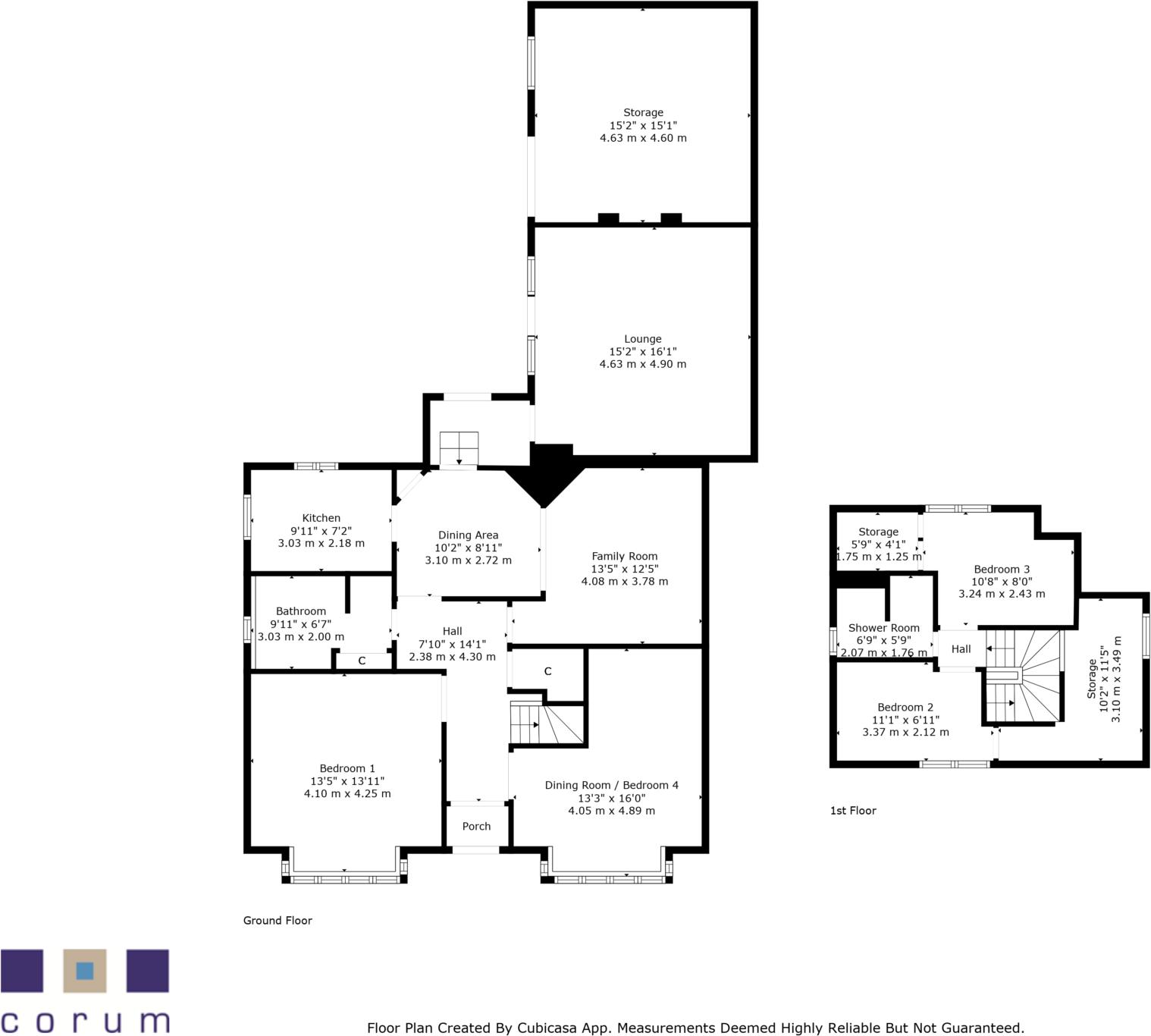Summary - 5, DRUMBY CRESCENT, GLASGOW, CLARKSTON G76 7HN
4 bed 2 bath Detached Bungalow
Characterful, renovated family home near top Clarkston schools and local amenities.
- Four bedrooms including two upstairs dormer rooms
- Newly renovated interior with modern kitchen and bathrooms
- Large formal lounge with patio doors to private rear garden
- Attached outbuilding/workshop and hardwood flooring throughout
- Off-street driveway parking; easy‑maintenance front and rear gardens
- Excellent mobile signal and fast broadband; gas central heating
- Modest plot and average overall size for a detached property
- Council tax described as expensive; tenure not specified
This extended detached dormer bungalow has been thoughtfully redesigned and newly renovated to offer flexible family accommodation across one main level plus two upper rooms. The home combines period character—stone facade and dormer windows—with contemporary finishes including hardwood floors, a modern kitchen and an upgraded bathroom. The rear extension creates a generous formal lounge with patio doors opening to private, low‑maintenance gardens.
Practical features include gas central heating, double glazing, excellent mobile signal and fast broadband, plus an attached outbuilding useful as a workshop or storage room. Off‑street parking is provided by a front driveway. The property sits in a well‑regarded Clarkston catchment, close to shops, transport links and strong local schools, making it a good fit for growing families.
Buyers should note the plot and overall footprint are modest for a detached home of this type; rooms are described as medium sized. Council tax is reported as expensive and tenure was not specified in the information provided. The wider area is classified as comfortable suburbia but indicated as having area deprivation locally—worth checking local services and long‑term plans.
Overall this is a well‑presented, move‑in ready bungalow with clear family appeal, flexible layout and minimal outdoor maintenance. It will particularly suit buyers seeking a characterful, single‑storey living arrangement with easy access to Clarkston’s amenities, but those wanting larger gardens or expansive grounds should consider the modest plot size.
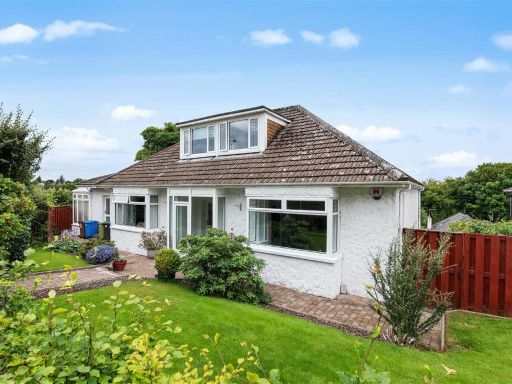 4 bedroom detached house for sale in 98 Beechlands Drive, Clarkston, G76 — £525,000 • 4 bed • 2 bath • 1862 ft²
4 bedroom detached house for sale in 98 Beechlands Drive, Clarkston, G76 — £525,000 • 4 bed • 2 bath • 1862 ft²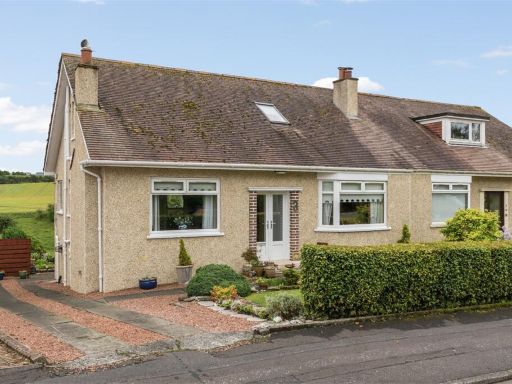 4 bedroom bungalow for sale in 3 Hillend Road, Clarkston, G76 — £350,000 • 4 bed • 1 bath • 1377 ft²
4 bedroom bungalow for sale in 3 Hillend Road, Clarkston, G76 — £350,000 • 4 bed • 1 bath • 1377 ft²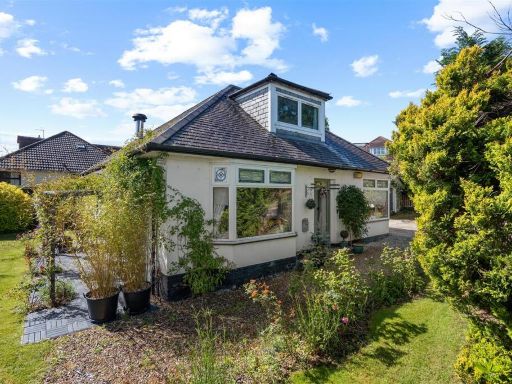 4 bedroom bungalow for sale in 99 Mearns Road, Clarkston, G76 — £435,000 • 4 bed • 2 bath • 1410 ft²
4 bedroom bungalow for sale in 99 Mearns Road, Clarkston, G76 — £435,000 • 4 bed • 2 bath • 1410 ft²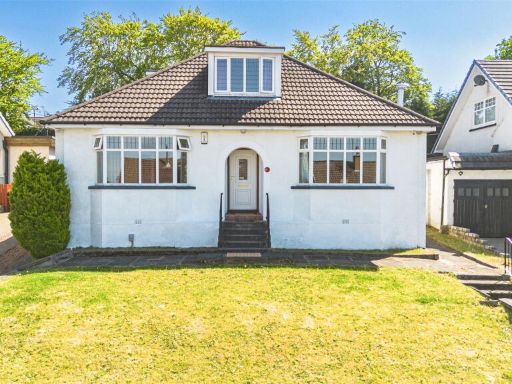 5 bedroom detached house for sale in Beechlands Drive, Clarkston, Glasgow, East Renfrewshire, G76 — £525,000 • 5 bed • 3 bath • 2025 ft²
5 bedroom detached house for sale in Beechlands Drive, Clarkston, Glasgow, East Renfrewshire, G76 — £525,000 • 5 bed • 3 bath • 2025 ft²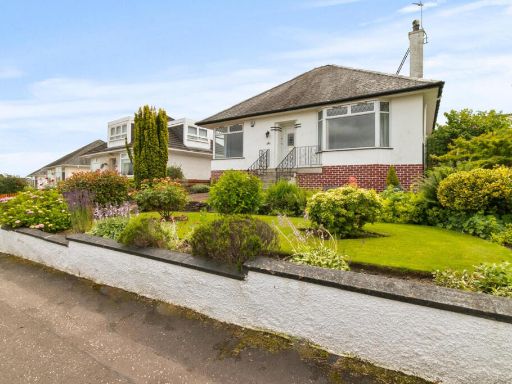 3 bedroom detached bungalow for sale in Beechlands Drive, Clarkston, G76 — £320,000 • 3 bed • 1 bath • 904 ft²
3 bedroom detached bungalow for sale in Beechlands Drive, Clarkston, G76 — £320,000 • 3 bed • 1 bath • 904 ft²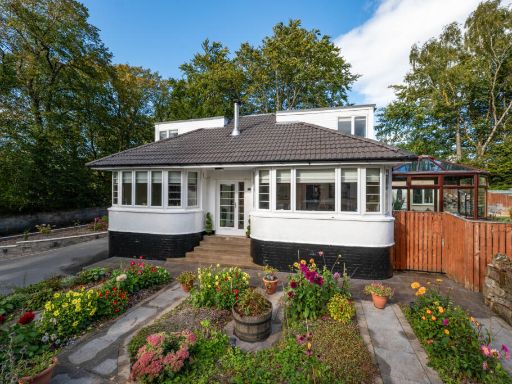 5 bedroom detached bungalow for sale in 17 Field Road, Busby, G76 — £525,000 • 5 bed • 4 bath • 2293 ft²
5 bedroom detached bungalow for sale in 17 Field Road, Busby, G76 — £525,000 • 5 bed • 4 bath • 2293 ft²

























































































