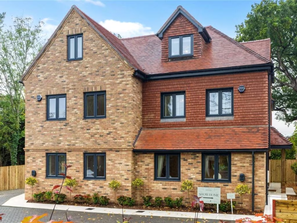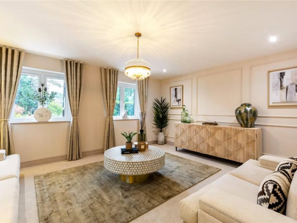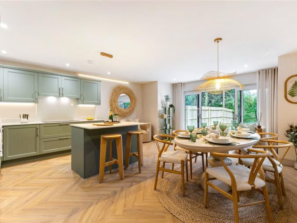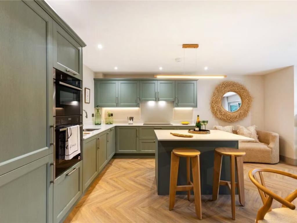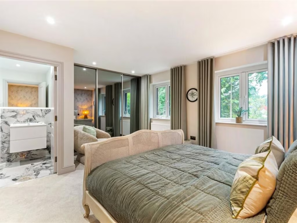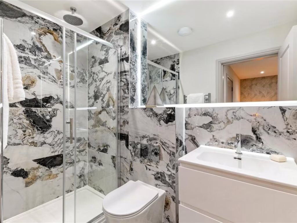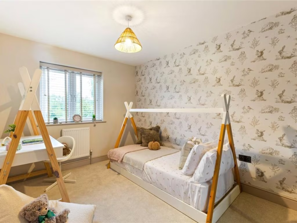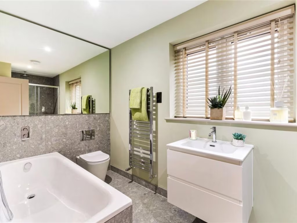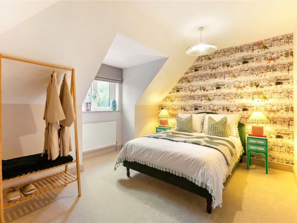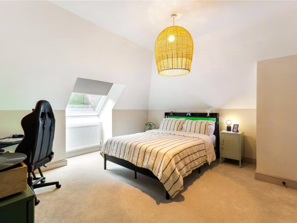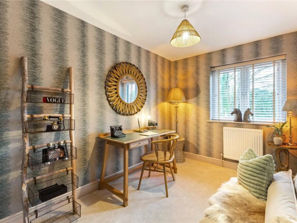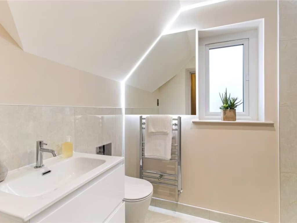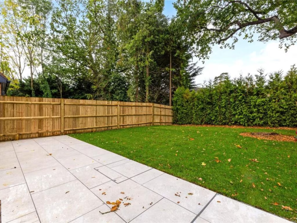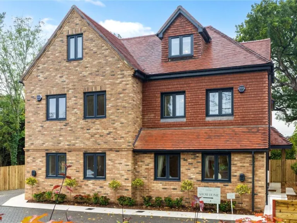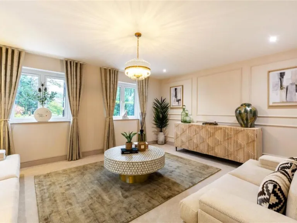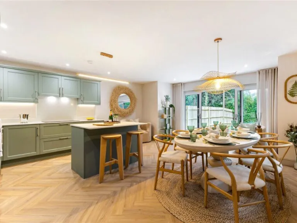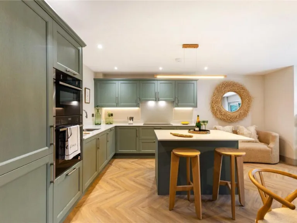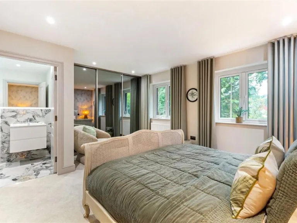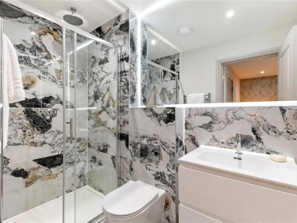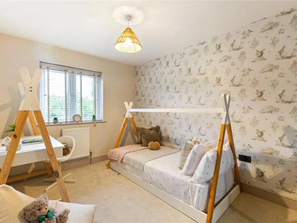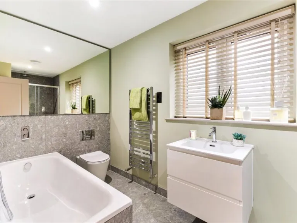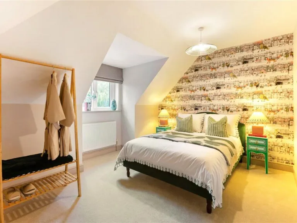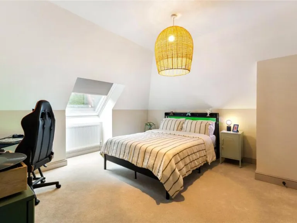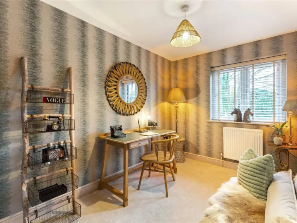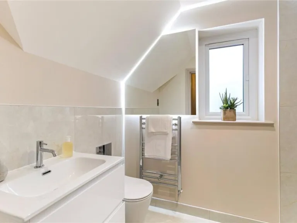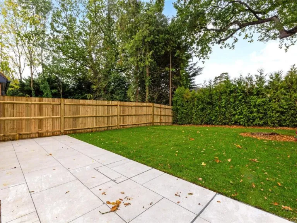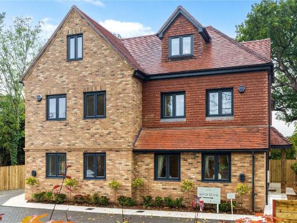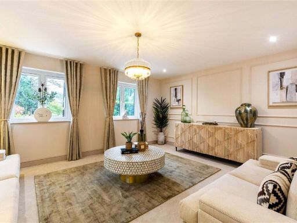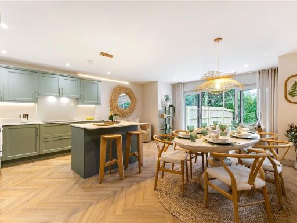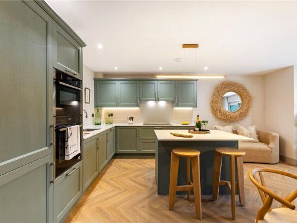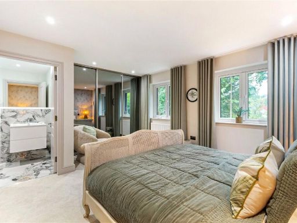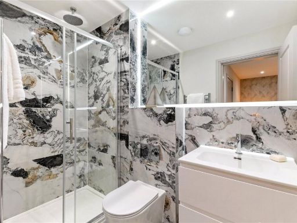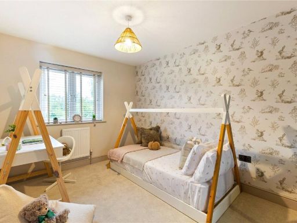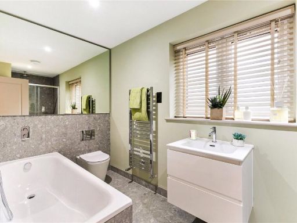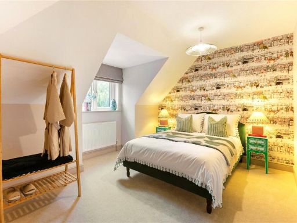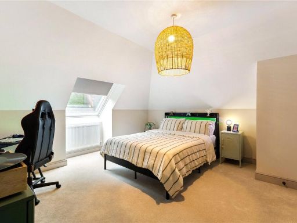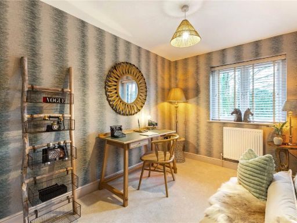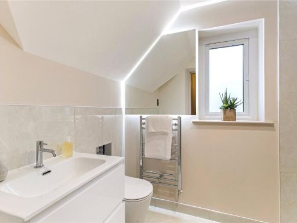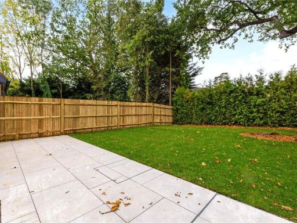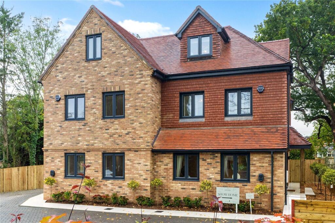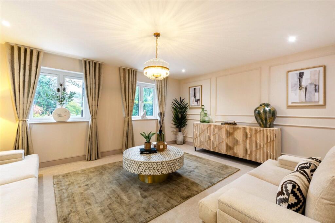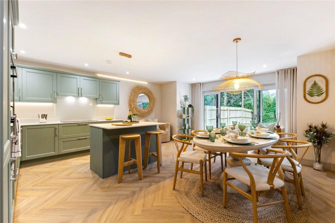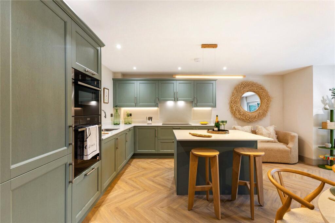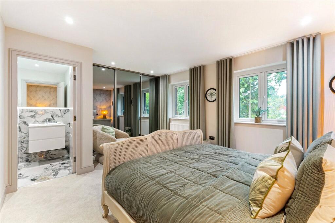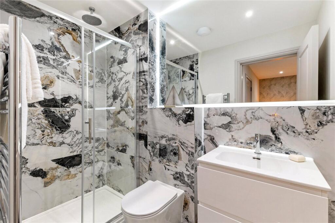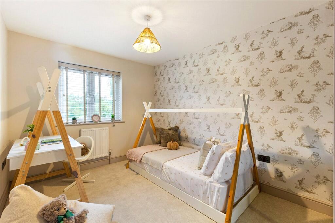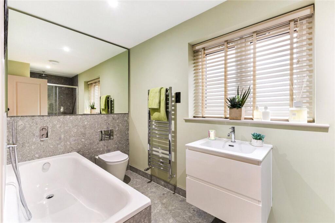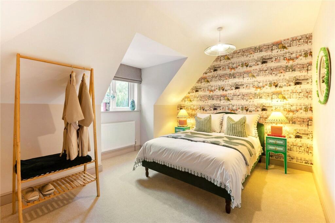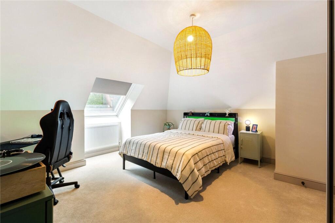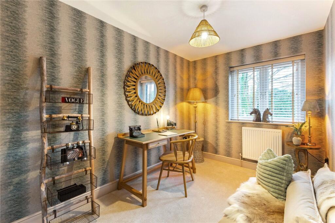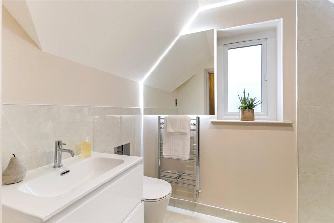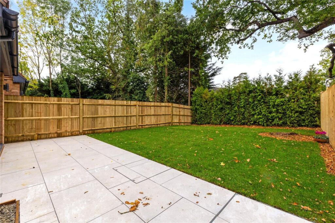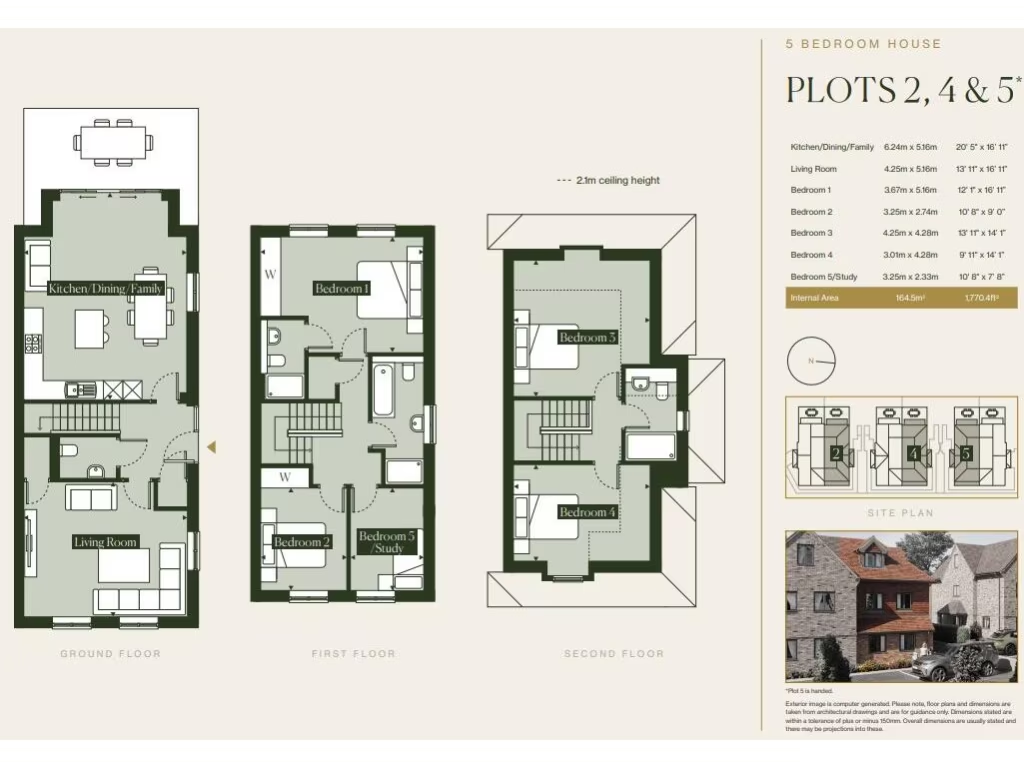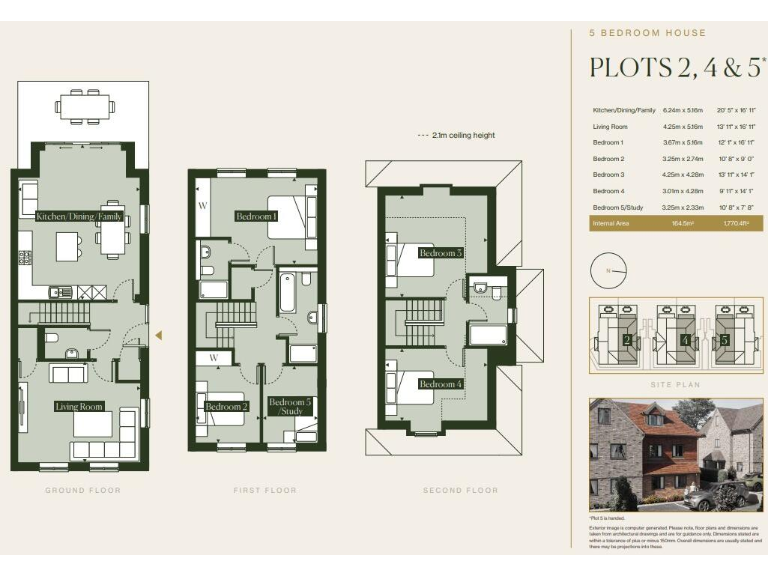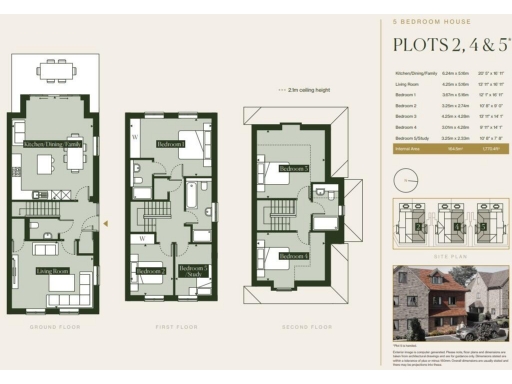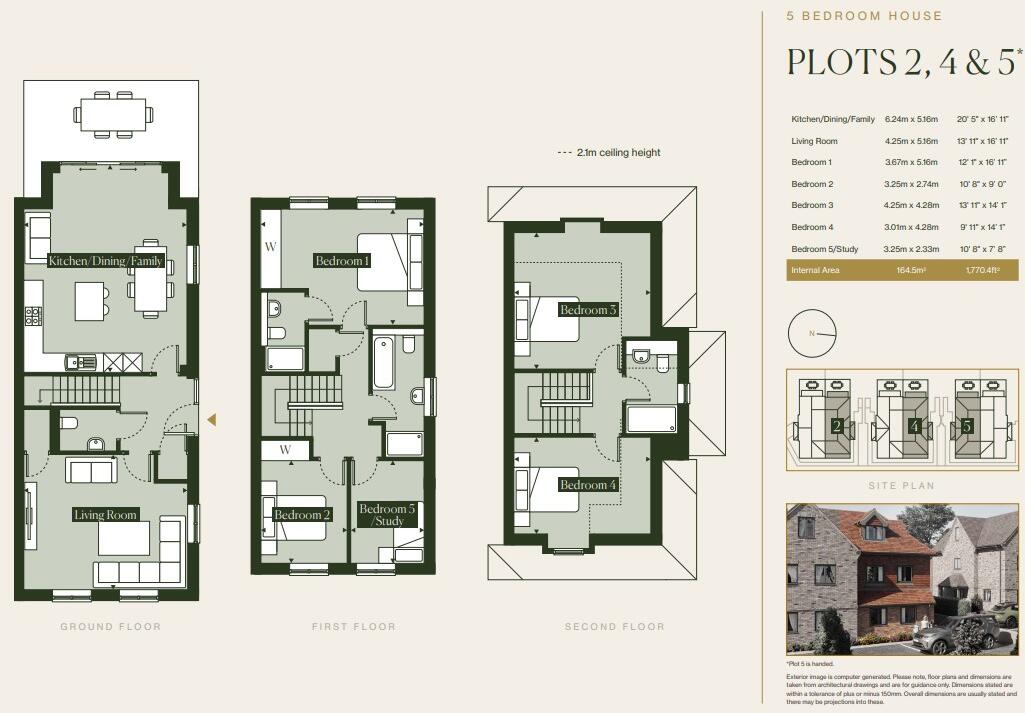Summary - Show Home The Senary, Ridge Way, Edenbridge, Kent, TN8 TN8 6AR
5 bed 3 bath Semi-Detached
Contemporary family living with large garden and two parking spaces.
Five double bedrooms and three bathrooms across three storeys
Spacious open-plan kitchen/dining/family room with full-width sliding doors
Underfloor heating to ground floor; predicted EPC B
EV charging point and CAT 6 cabling installed
Off-street parking for two cars; very large rear garden
10-year structural warranty and aftercare package included
Cavity walls recorded as no insulation (assumed) — confirm with developer
Administrative ID-check fee £12 per person on offer acceptance
A neatly specified five-bedroom, three-bathroom semi-detached home arranged over three storeys, designed for family living and flexible use. The show home offers a contemporary kitchen/dining/family hub with full-width sliding doors to a landscaped garden, an elegant front living room with wall panelling, and two parking spaces with an EV charger.
The interior mixes traditional touches—herringbone flooring and panelling—with modern conveniences such as underfloor heating to the ground floor, CAT 6 cabling and integrated Neff appliances. The layout includes a principal bedroom with an en suite, three further bedrooms on the first floor and a top-floor pair of doubles with their own shower room ideal for teenagers, guests or a home office.
Practical benefits include a very large plot, off-street parking for two cars, a predicted EPC rating of B and a 10-year structural warranty for peace of mind. Buyers should note the property is marketed as a new build show home and will be sold freehold with an aftercare package included.
A few points to verify before viewing: cavity walls are recorded as “no insulation (assumed)” in the supplied data, so confirm wall insulation details with the developer; glazing install dates are unknown. Also note an administrative ID-check charge of £12 per person will apply on offer acceptance.
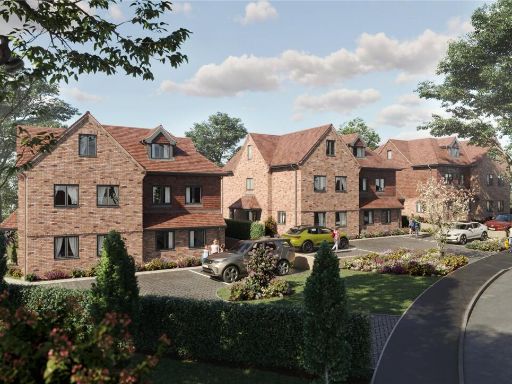 5 bedroom semi-detached house for sale in The Senary, Ridge Way, Edenbridge, Kent, TN8 — £750,000 • 5 bed • 3 bath • 1770 ft²
5 bedroom semi-detached house for sale in The Senary, Ridge Way, Edenbridge, Kent, TN8 — £750,000 • 5 bed • 3 bath • 1770 ft²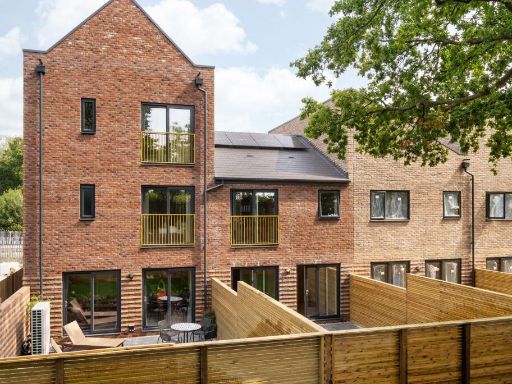 4 bedroom house for sale in Goods Yard, Station Approach, Edenbridge TN8 5LP, TN8 — £700,000 • 4 bed • 3 bath • 1518 ft²
4 bedroom house for sale in Goods Yard, Station Approach, Edenbridge TN8 5LP, TN8 — £700,000 • 4 bed • 3 bath • 1518 ft²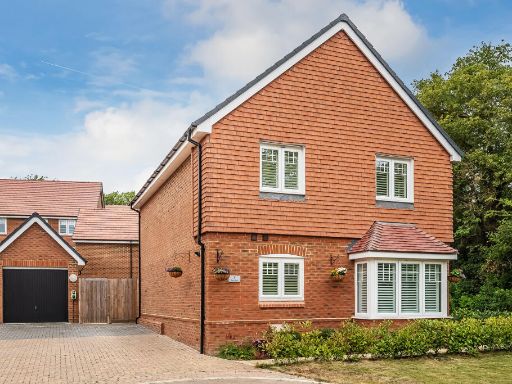 4 bedroom detached house for sale in Moss Road, Edenbridge, Kent, TN8 — £625,000 • 4 bed • 2 bath • 1249 ft²
4 bedroom detached house for sale in Moss Road, Edenbridge, Kent, TN8 — £625,000 • 4 bed • 2 bath • 1249 ft²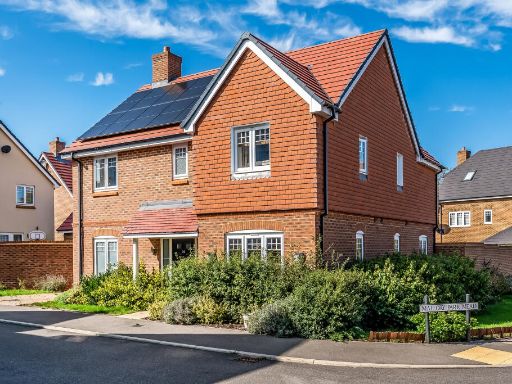 4 bedroom detached house for sale in Hailwood Drive, Edenbridge, Kent, TN8 — £665,000 • 4 bed • 2 bath • 1518 ft²
4 bedroom detached house for sale in Hailwood Drive, Edenbridge, Kent, TN8 — £665,000 • 4 bed • 2 bath • 1518 ft²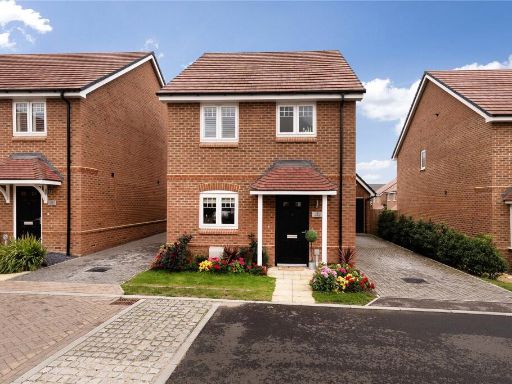 3 bedroom detached house for sale in Moss Road, Edenbridge, Kent, TN8 — £500,000 • 3 bed • 3 bath • 1314 ft²
3 bedroom detached house for sale in Moss Road, Edenbridge, Kent, TN8 — £500,000 • 3 bed • 3 bath • 1314 ft²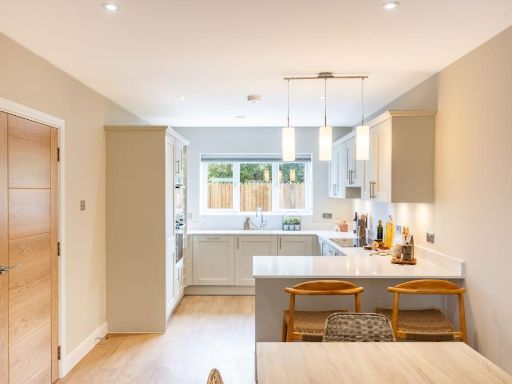 4 bedroom terraced house for sale in Station Approach, Edenbridge, TN8 — £685,000 • 4 bed • 2 bath • 1518 ft²
4 bedroom terraced house for sale in Station Approach, Edenbridge, TN8 — £685,000 • 4 bed • 2 bath • 1518 ft²