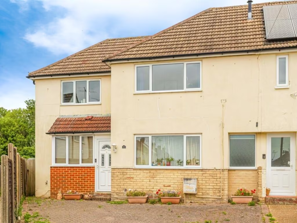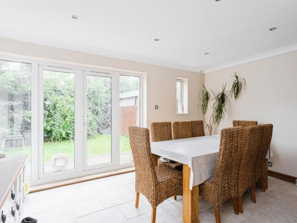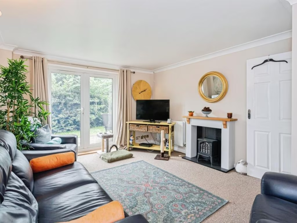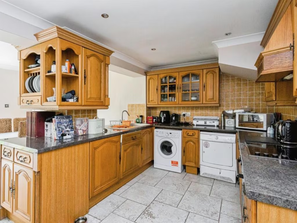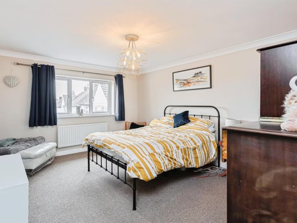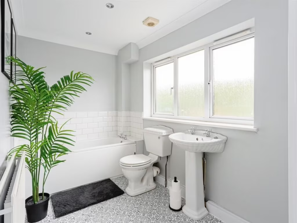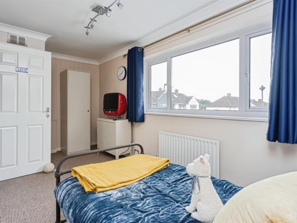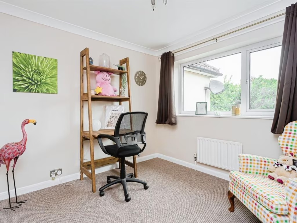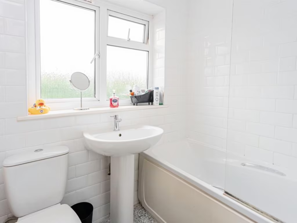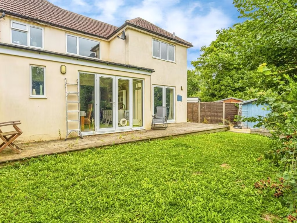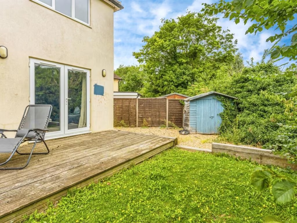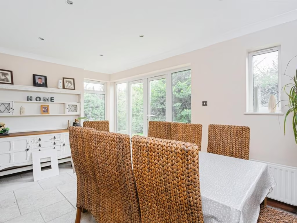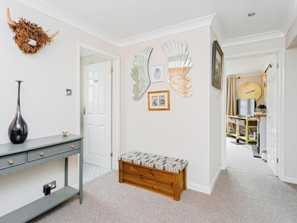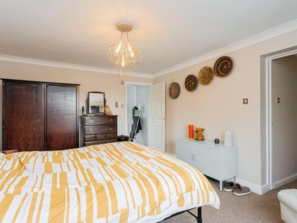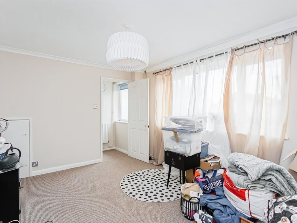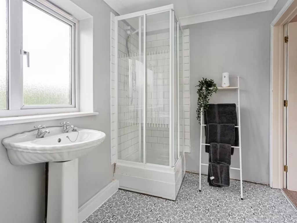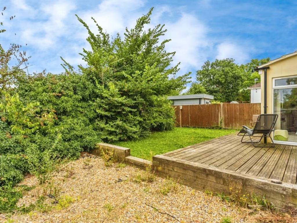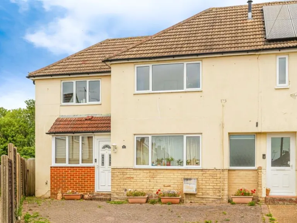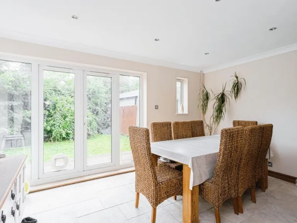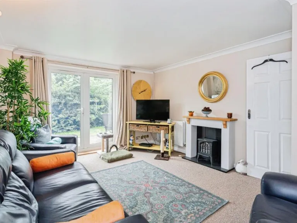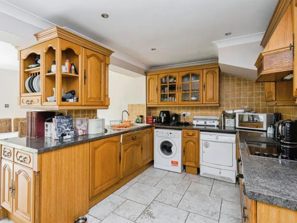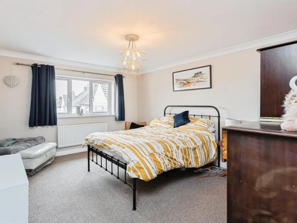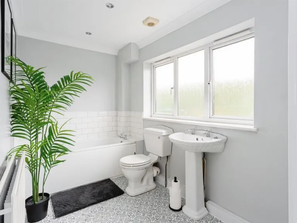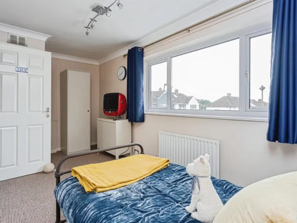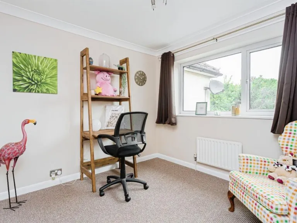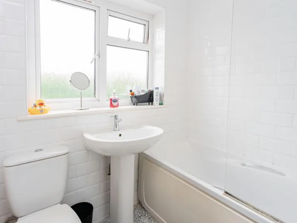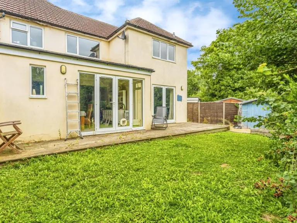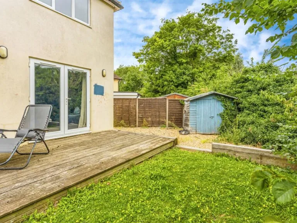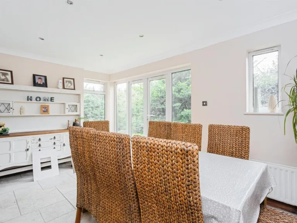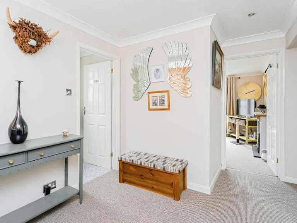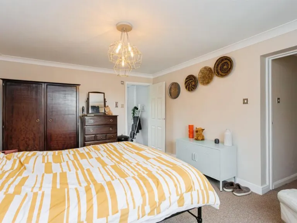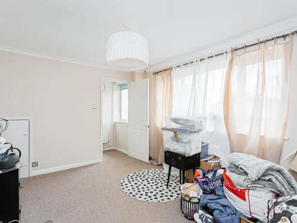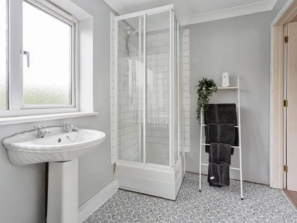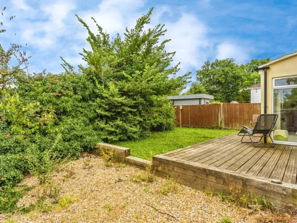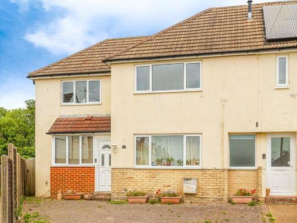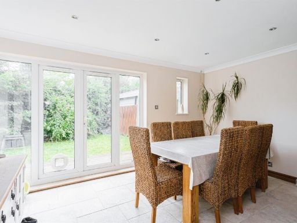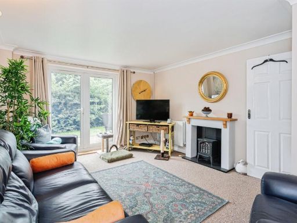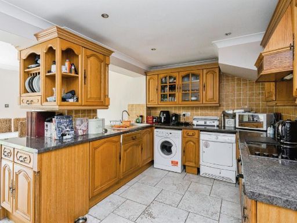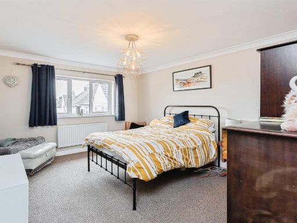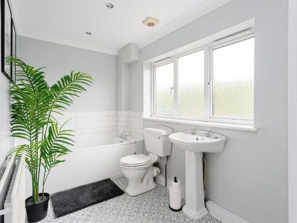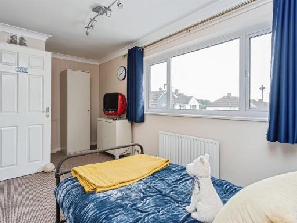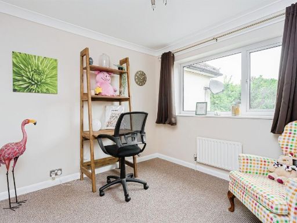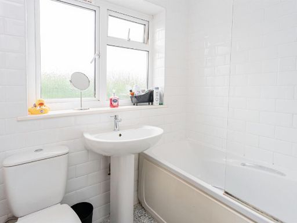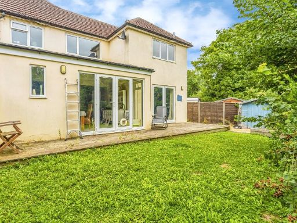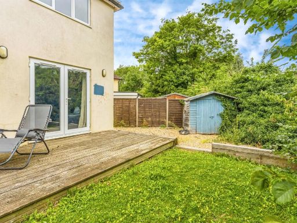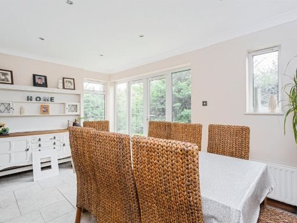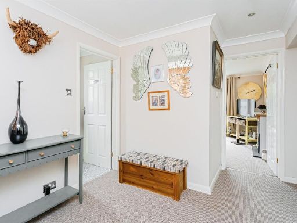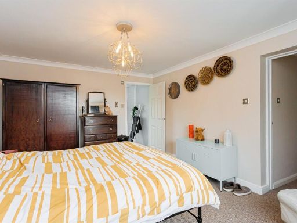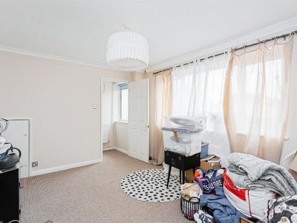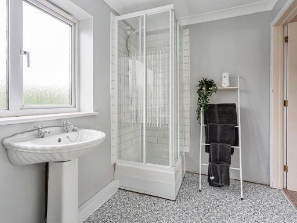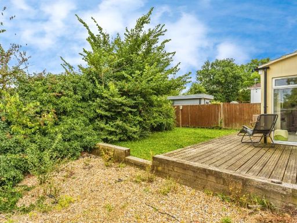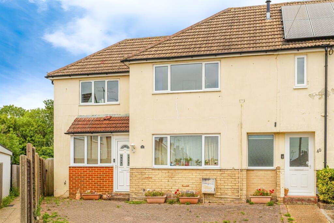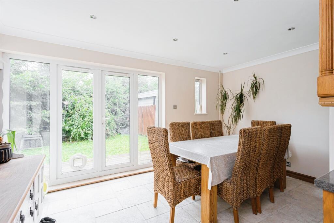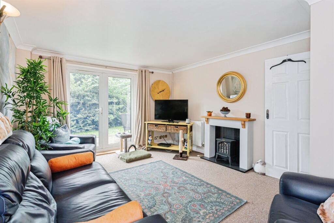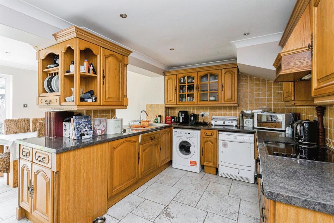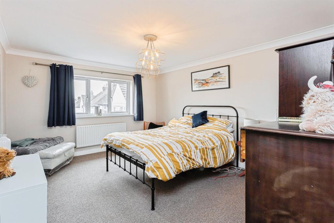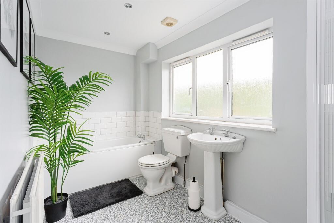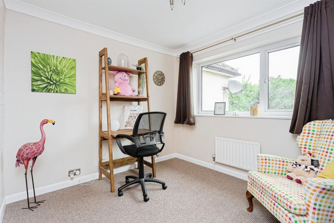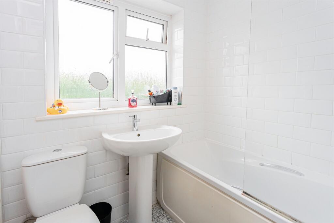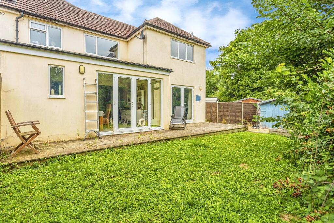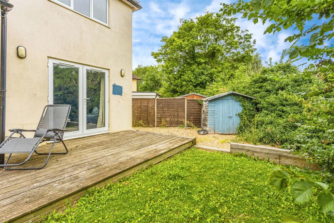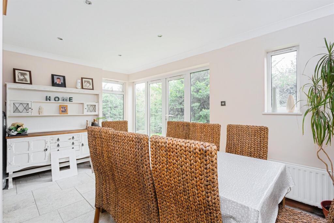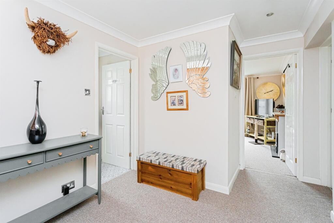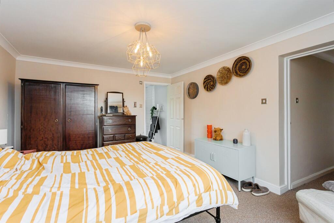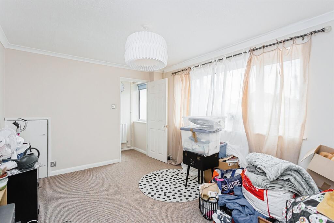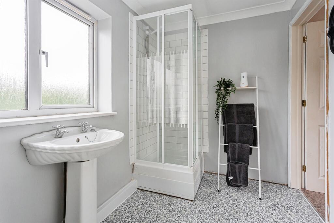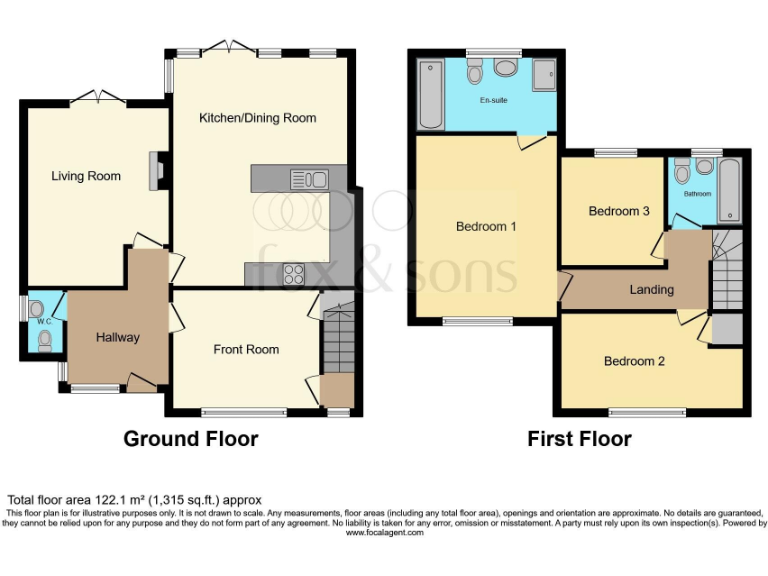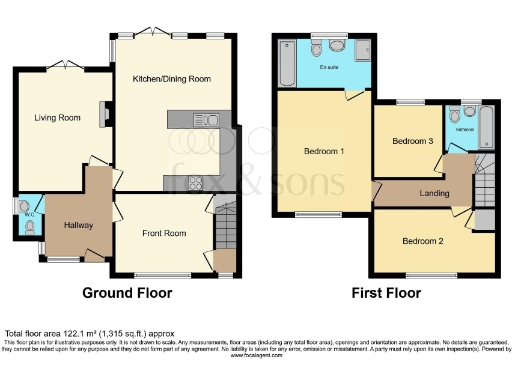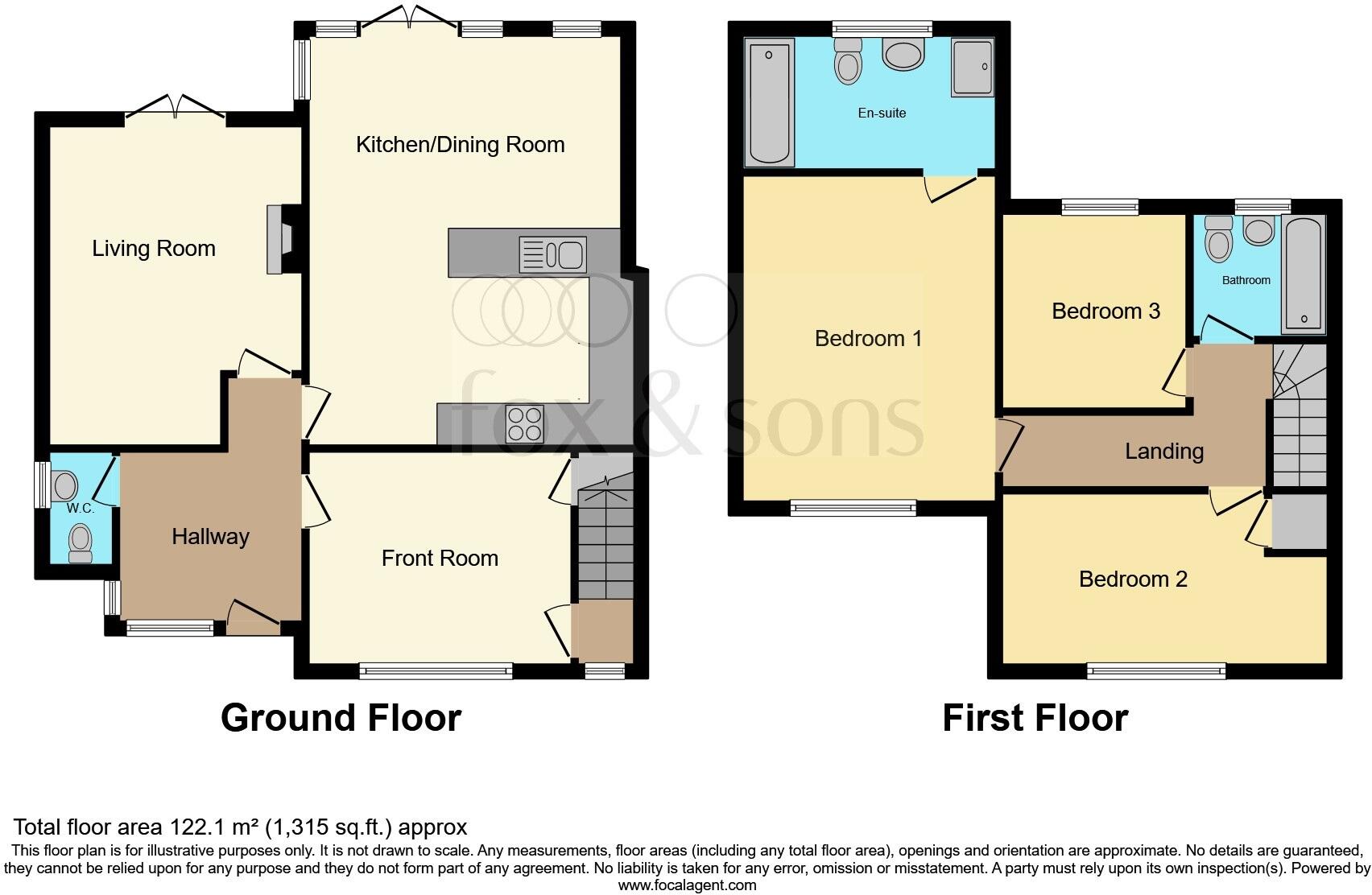Summary - 42 THE GATTONS BURGESS HILL RH15 9SW
3 bed 2 bath End of Terrace
Spacious three-bedroom house with large garden and multiple parking spaces.
Extended three-bedroom end-of-terrace with large internal footprint
Three reception rooms plus spacious kitchen/diner with garden access
Main bedroom with en-suite; additional family bathroom and downstairs WC
Private, secluded rear garden with side access; backs onto recreation ground
Driveway for multiple cars; off-street parking included
Double glazing installed; mains gas boiler and radiators
Built 1950–66 with cavity walls assumed uninsulated — energy upgrades likely
Local area shows some deprivation; buyers advised to survey and visit
Set at the end of a quiet close and backing onto Fairfield Recreation Ground, this extended three-bedroom end-of-terrace offers generous living for a growing family. The ground floor delivers three reception rooms and a large kitchen/diner with garden access — ideal for everyday life and weekend entertaining. The main bedroom benefits from an en-suite; two further double bedrooms and a family bathroom complete the first floor.
Outside, the long secluded rear garden and side access provide privacy and safe play space, while the wide driveway accommodates multiple cars. Practical details include double glazing, mains gas central heating and freehold tenure. The property sits close to highly regarded primary and secondary schools and local green space, making it convenient for family routines.
Buyers should note the house was built in the post-war era and has cavity walls currently assumed to be uninsulated, so energy-efficiency improvements (insulation, possible further works) may be desirable. Services and measurements have not been tested and purchasers are advised to obtain independent surveys. The local area shows pockets of deprivation; prospective buyers may wish to visit at different times to get a full picture.
Overall this is a spacious, well-located family home with scope to modernise and improve energy performance, offering immediate liveability alongside longer-term renovation potential.
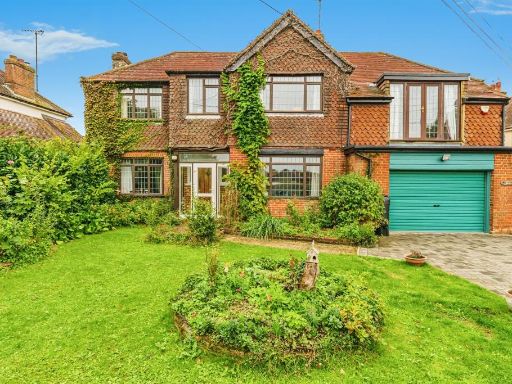 5 bedroom detached house for sale in Gatehouse Lane, BURGESS HILL, RH15 — £795,000 • 5 bed • 2 bath • 1943 ft²
5 bedroom detached house for sale in Gatehouse Lane, BURGESS HILL, RH15 — £795,000 • 5 bed • 2 bath • 1943 ft²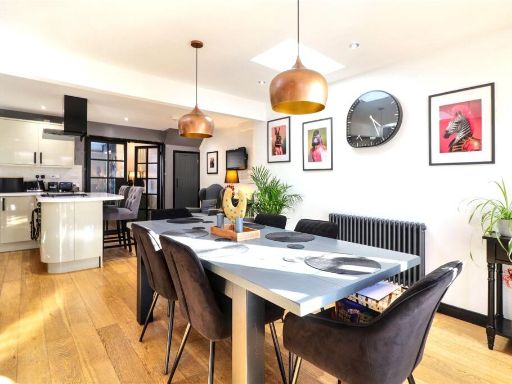 4 bedroom semi-detached house for sale in Orchard Road, Burgess Hill, West Sussex, RH15 — £450,000 • 4 bed • 2 bath • 1322 ft²
4 bedroom semi-detached house for sale in Orchard Road, Burgess Hill, West Sussex, RH15 — £450,000 • 4 bed • 2 bath • 1322 ft²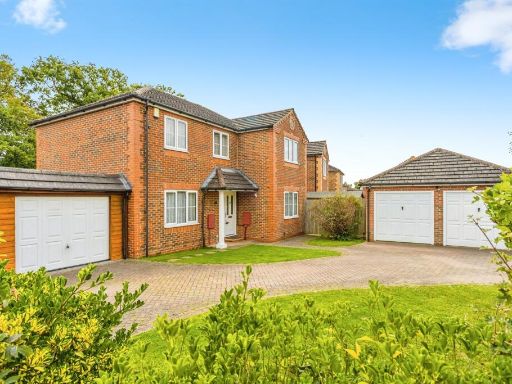 4 bedroom detached house for sale in The Maltings, Burgess Hill, RH15 — £750,000 • 4 bed • 2 bath • 1977 ft²
4 bedroom detached house for sale in The Maltings, Burgess Hill, RH15 — £750,000 • 4 bed • 2 bath • 1977 ft²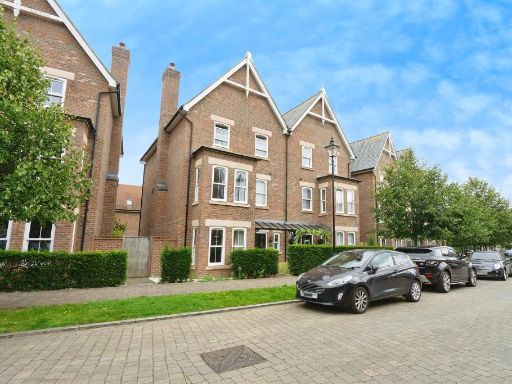 5 bedroom semi-detached house for sale in Wyvern Way, Burgess Hill, RH15 — £575,000 • 5 bed • 3 bath • 1561 ft²
5 bedroom semi-detached house for sale in Wyvern Way, Burgess Hill, RH15 — £575,000 • 5 bed • 3 bath • 1561 ft²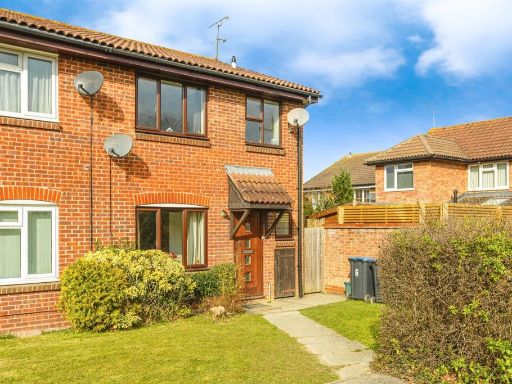 3 bedroom semi-detached house for sale in The Wickets, BURGESS HILL, RH15 — £350,000 • 3 bed • 1 bath • 989 ft²
3 bedroom semi-detached house for sale in The Wickets, BURGESS HILL, RH15 — £350,000 • 3 bed • 1 bath • 989 ft²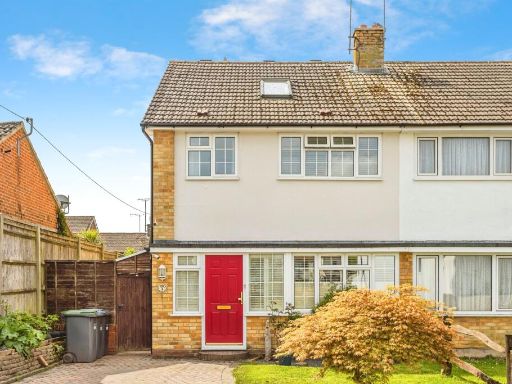 4 bedroom semi-detached house for sale in Victoria Avenue, BURGESS HILL, RH15 — £450,000 • 4 bed • 1 bath • 908 ft²
4 bedroom semi-detached house for sale in Victoria Avenue, BURGESS HILL, RH15 — £450,000 • 4 bed • 1 bath • 908 ft²