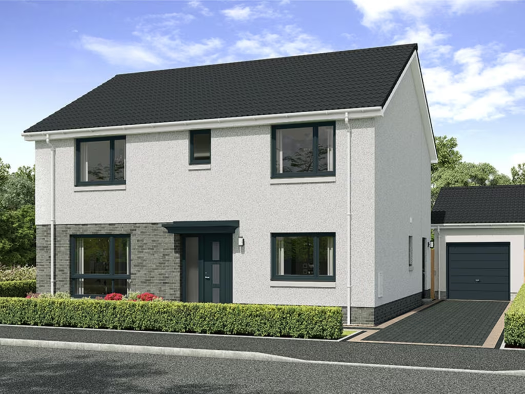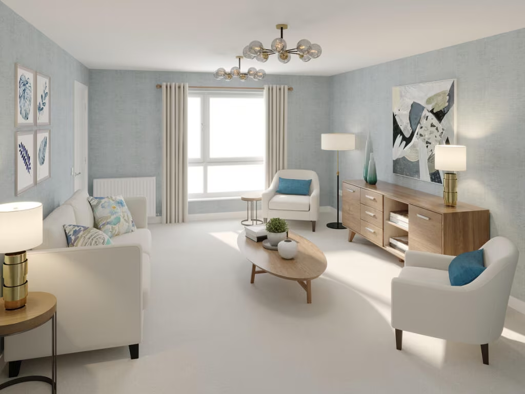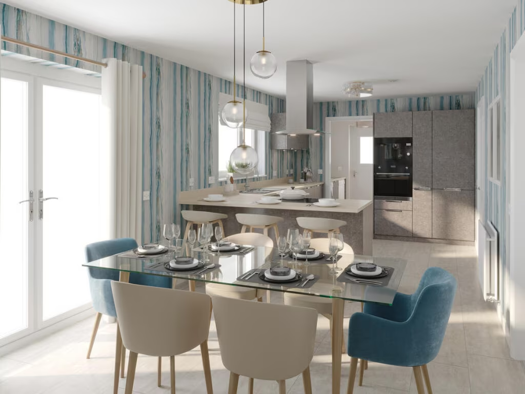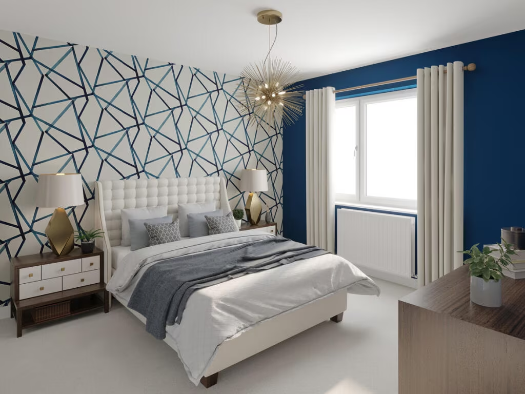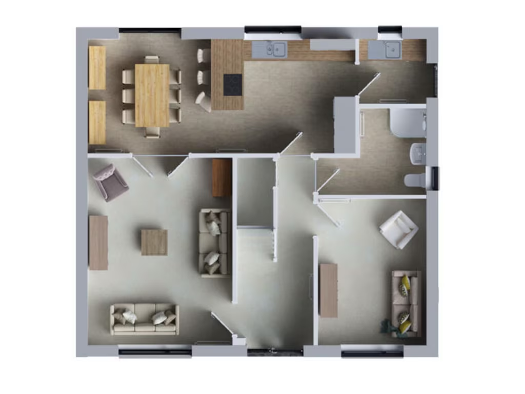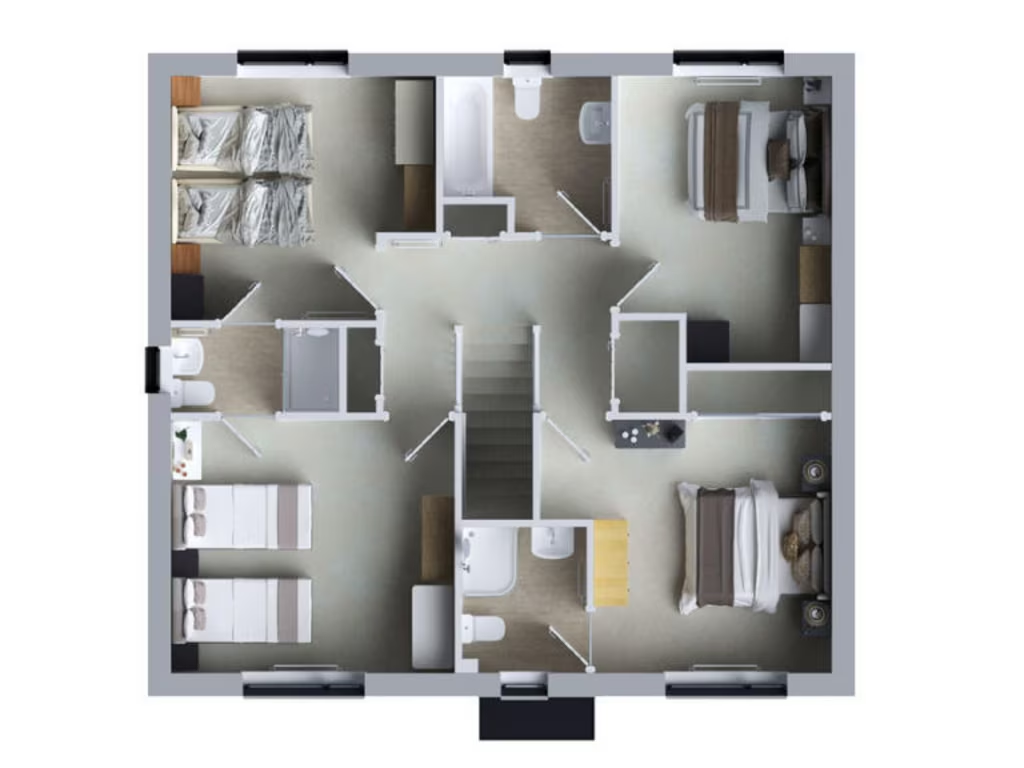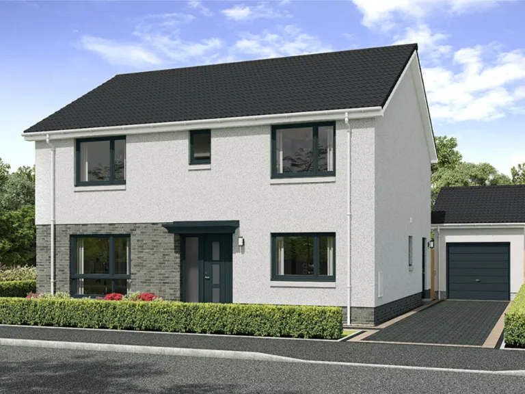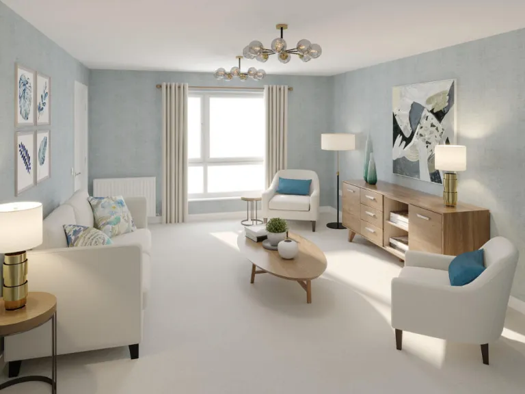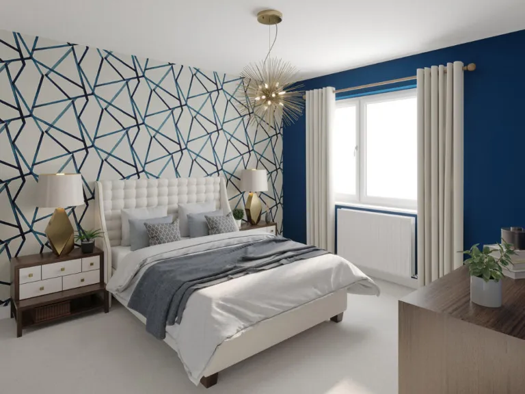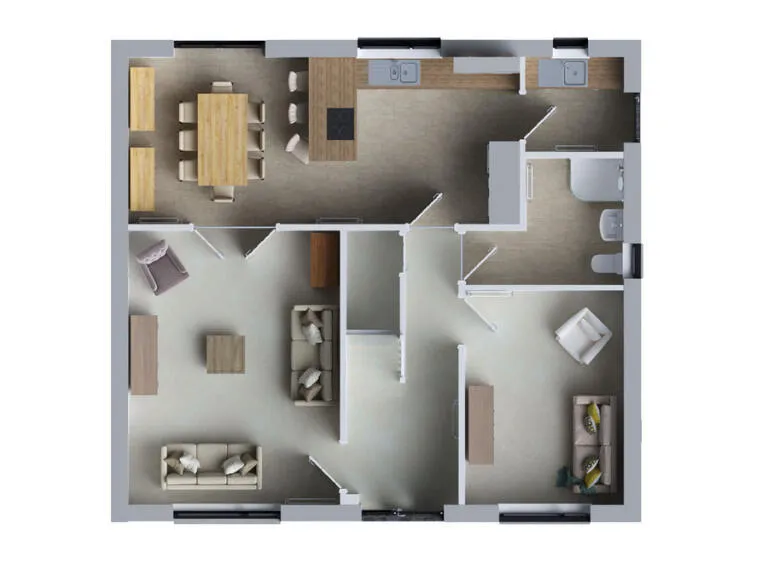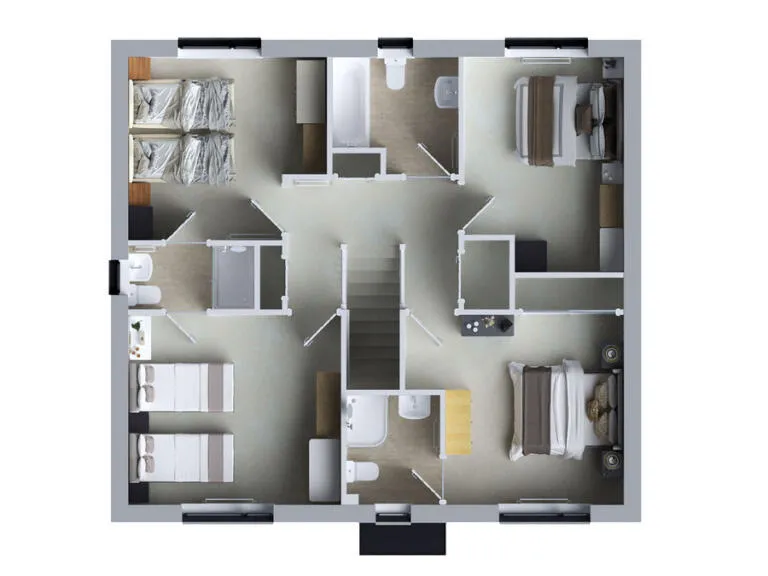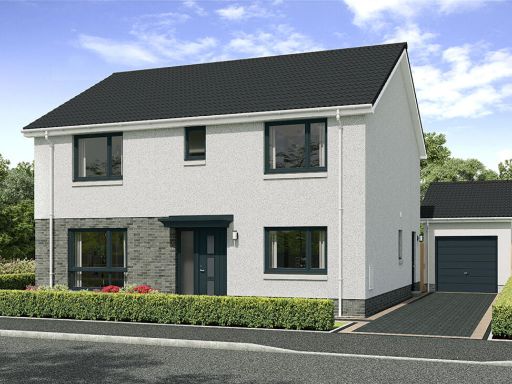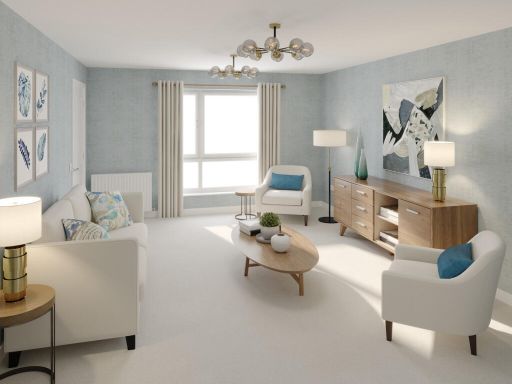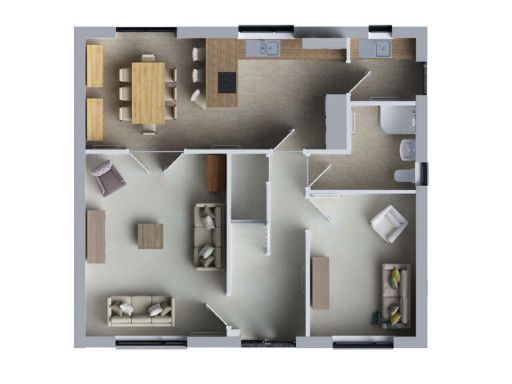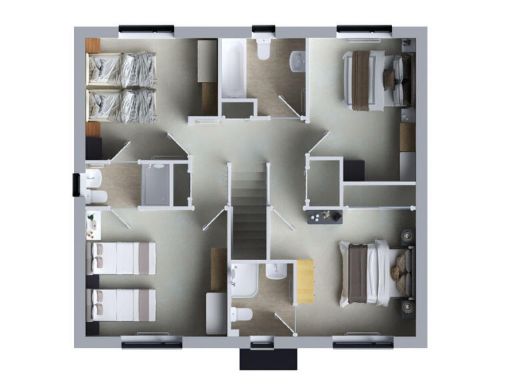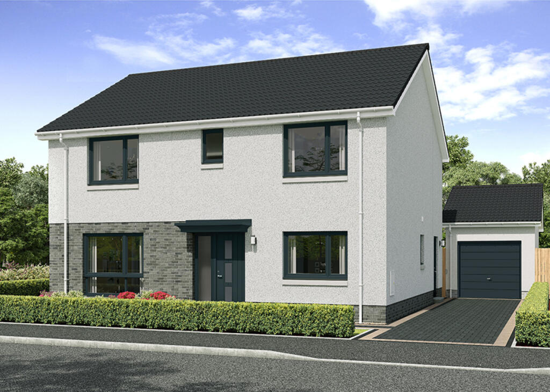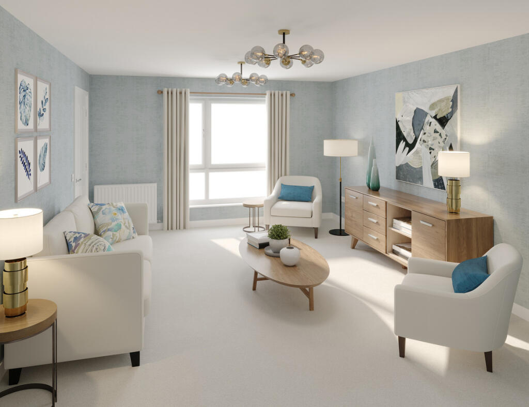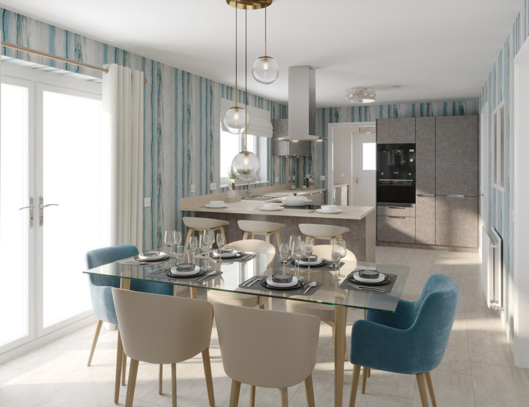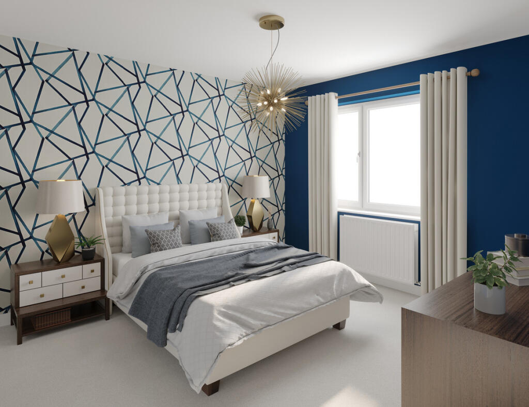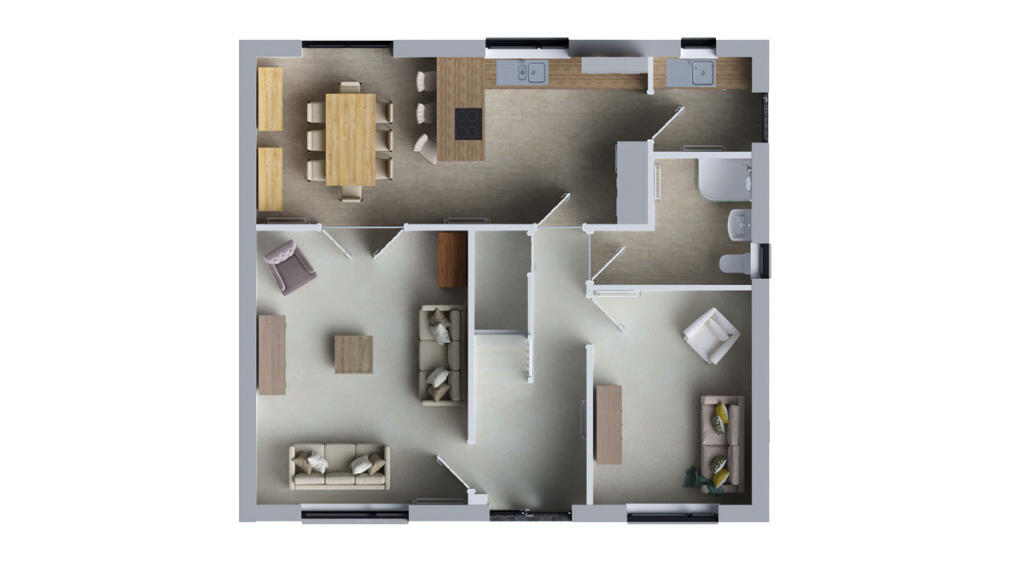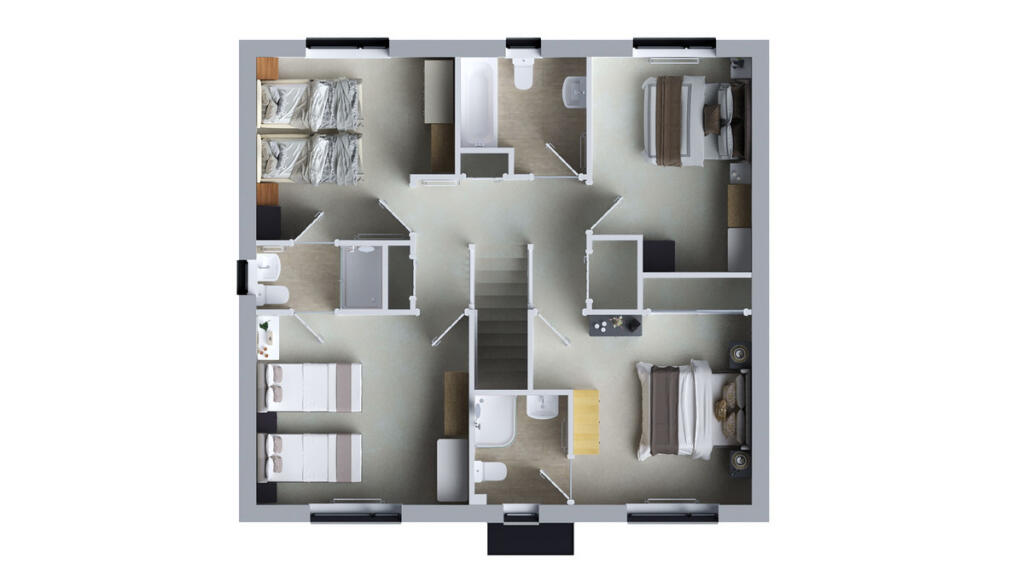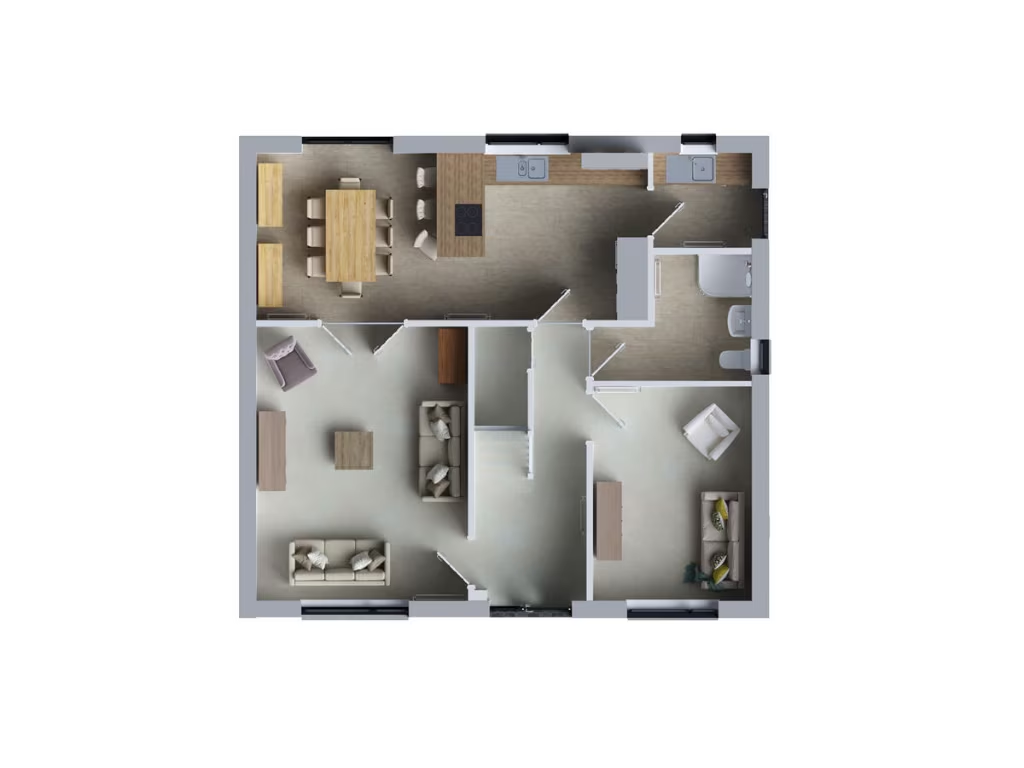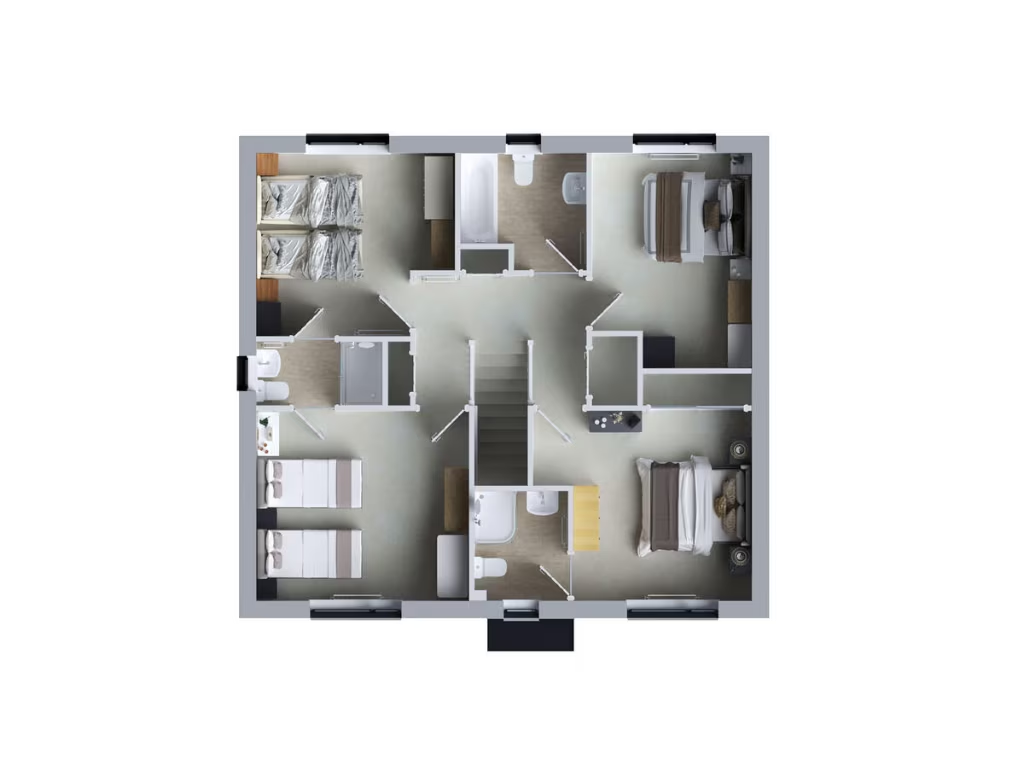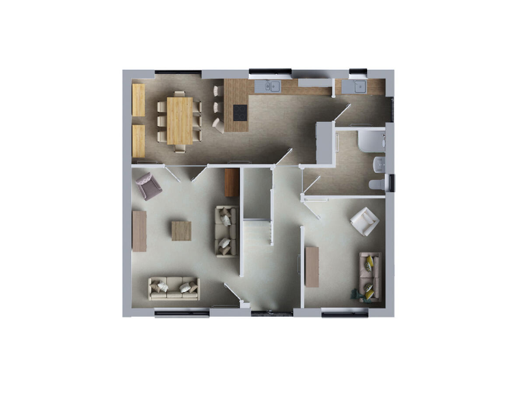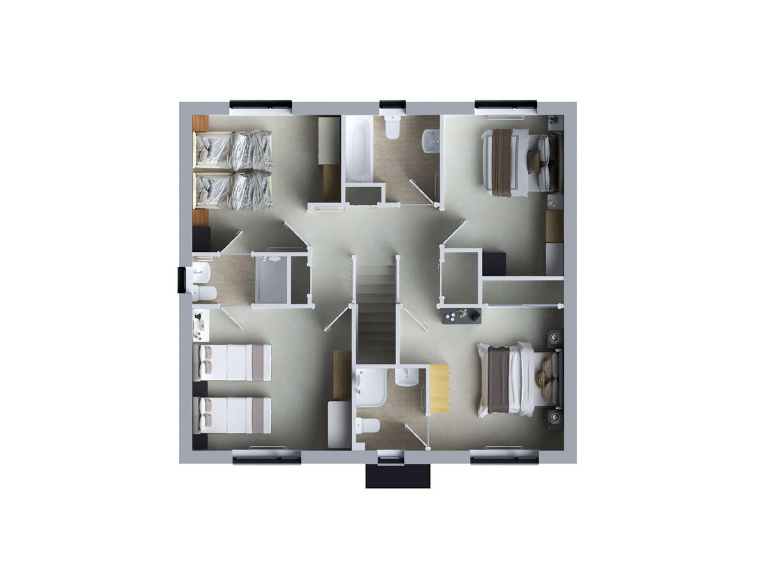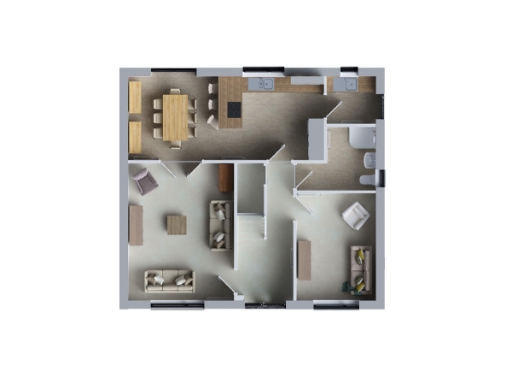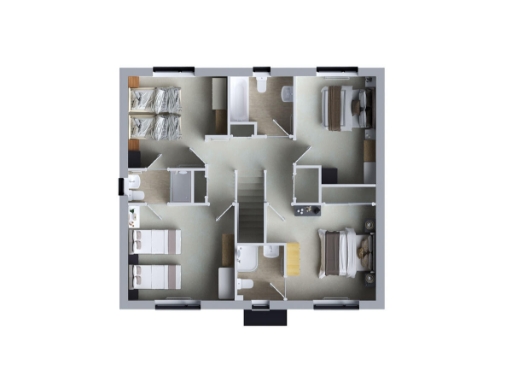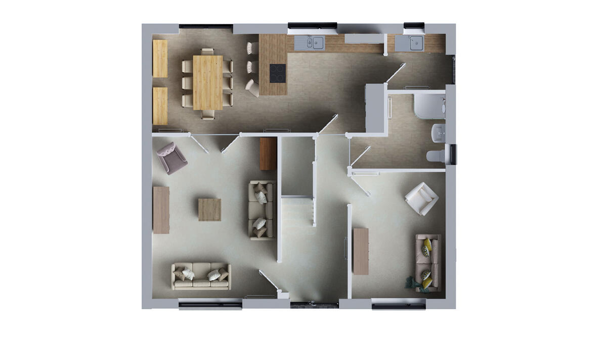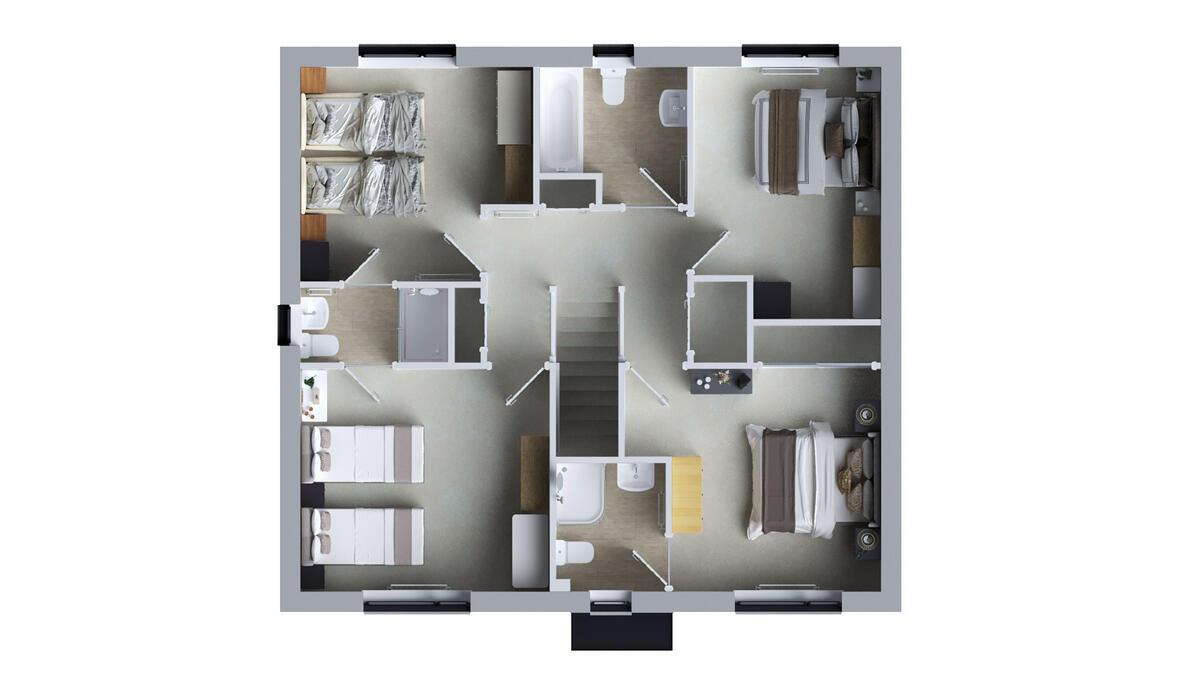Summary - Paper Mill Lane, Glenrothes, KY7 KY7 6BU
5 bed 4 bath Detached
New 5-bed detached home with garage, garden and generous incentives — ideal for growing families.
5 double bedrooms including master with en-suite and Jack-and-Jill bathroom
Detached garage, mono-bloc driveway and private garden
Open-plan kitchen/dining, separate lounge and flexible family room
Energy-efficient: UV roof panels, double glazing, gas central heating (Hive)
Developer incentives: £5,000 cashback, free bronze flooring package and extras
Annual factor/service charge £320; initial factor float £100 applies
Very slow broadband speeds locally; wider area recorded as very deprived
New build — council tax banding to be confirmed by Fife Council
This newly built five-bedroom detached Orchid-style home sits on Paper Mill Lane, enjoying views over the River Leven valley and easy road links for commuters. The ground floor offers a bright open-plan kitchen/dining area, a separate lounge and a flexible family room that can serve as a fifth bedroom. A detached garage, mono-bloc driveway and garden provide practical outside space for family life.
Energy-efficient features include UV roof panels, double glazing and gas central heating with Hive control. The home comes with a fully integrated kitchen, a utility/laundry room and both en-suite and Jack-and-Jill bathroom arrangements, making it well suited to busy households. The developer’s incentives (cashback, flooring package and extras) and the ability to personalise finishes at the Choices Suite add value for early buyers.
Buyers should note material facts: broadband speeds are very slow in this location and the wider area is recorded as very deprived. The property is freehold but subject to an annual factor/service charge of £320 and an initial factor float of £100; full factor details will be provided by the developer. As a new build, council tax banding is not yet assigned and will be determined by Fife Council.
Overall, this home offers modern space and family-friendly layout with strong commuting links and developer incentives. It will suit buyers seeking move-in-new accommodation who are comfortable with the service-charge arrangement and local broadband limitations.
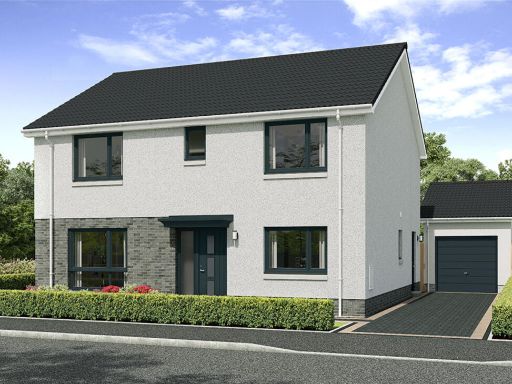 5 bedroom detached house for sale in Town Park Way, Glenrothes, KY7 — £375,995 • 5 bed • 4 bath
5 bedroom detached house for sale in Town Park Way, Glenrothes, KY7 — £375,995 • 5 bed • 4 bath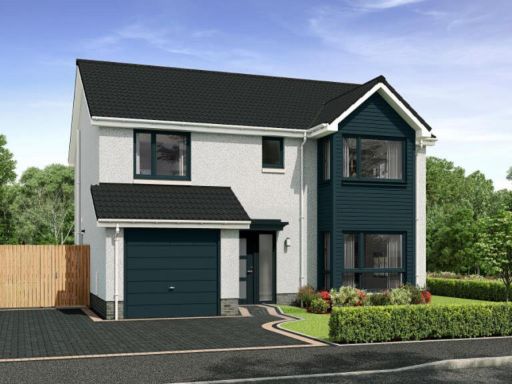 4 bedroom detached house for sale in Town Park Way, Glenrothes, KY7 — £359,995 • 4 bed • 3 bath • 2947 ft²
4 bedroom detached house for sale in Town Park Way, Glenrothes, KY7 — £359,995 • 4 bed • 3 bath • 2947 ft²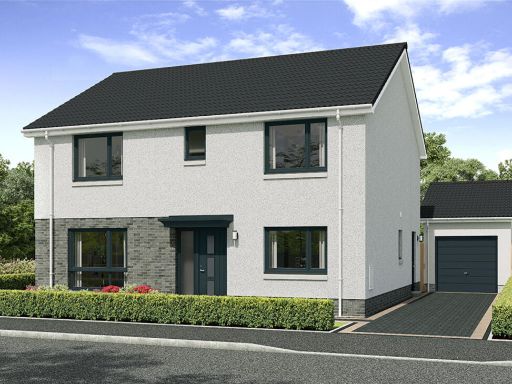 5 bedroom detached house for sale in Waterworks Way, Glenrothes, KY7 — £364,995 • 5 bed • 4 bath
5 bedroom detached house for sale in Waterworks Way, Glenrothes, KY7 — £364,995 • 5 bed • 4 bath 3 bedroom detached house for sale in Town Park Way, Glenrothes, KY7 — £265,995 • 3 bed • 3 bath • 2404 ft²
3 bedroom detached house for sale in Town Park Way, Glenrothes, KY7 — £265,995 • 3 bed • 3 bath • 2404 ft²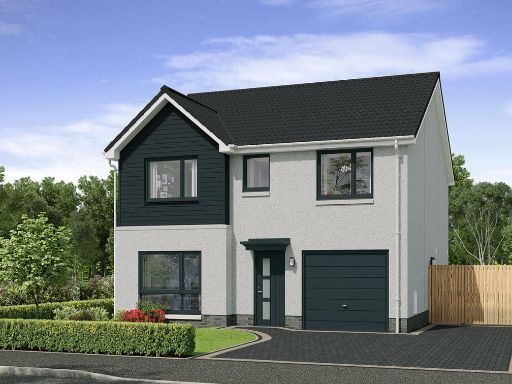 4 bedroom detached house for sale in Town Park Way, Glenrothes, KY7 — £329,999 • 4 bed • 3 bath • 1267 ft²
4 bedroom detached house for sale in Town Park Way, Glenrothes, KY7 — £329,999 • 4 bed • 3 bath • 1267 ft²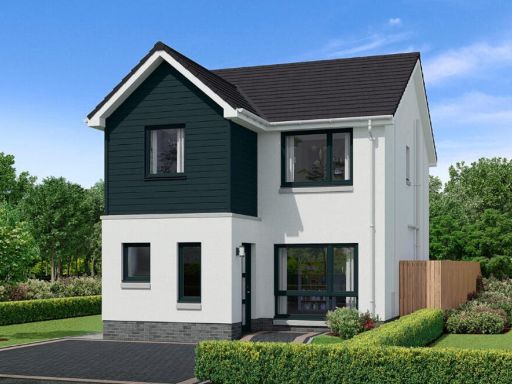 3 bedroom detached house for sale in Town Park Way, Glenrothes, KY7 — £262,995 • 3 bed • 3 bath • 2404 ft²
3 bedroom detached house for sale in Town Park Way, Glenrothes, KY7 — £262,995 • 3 bed • 3 bath • 2404 ft²