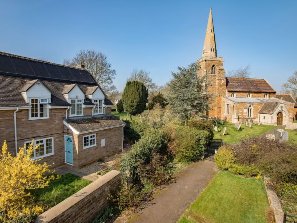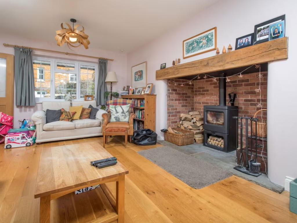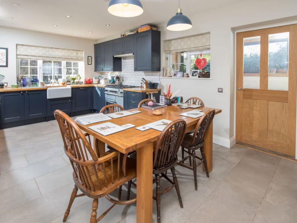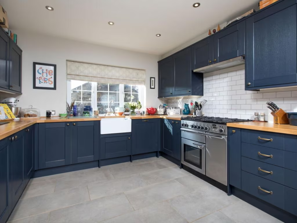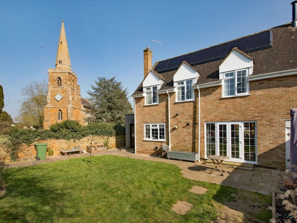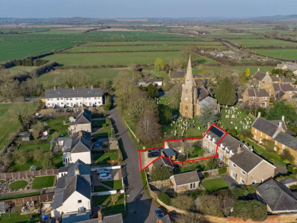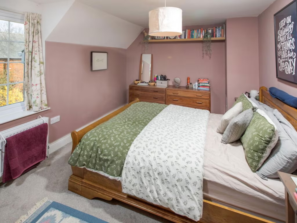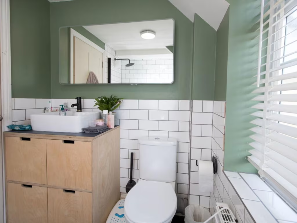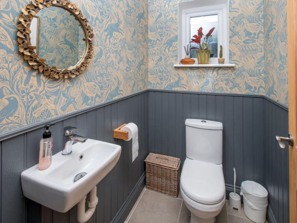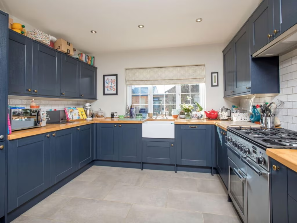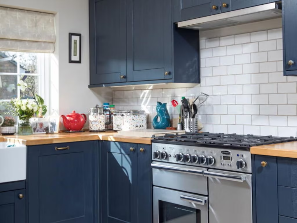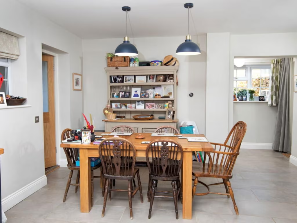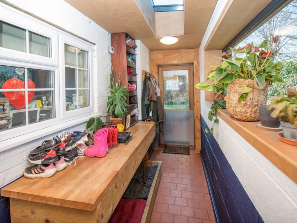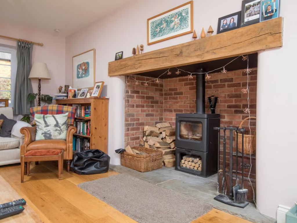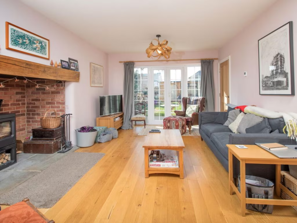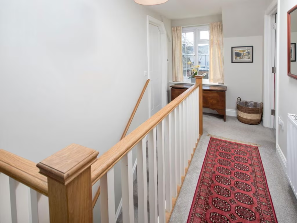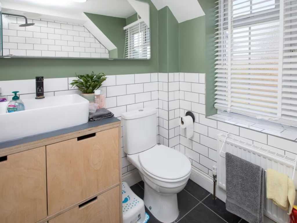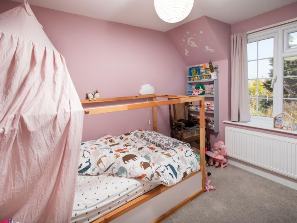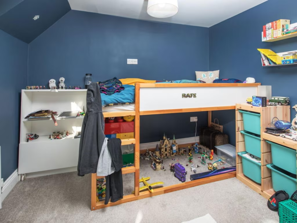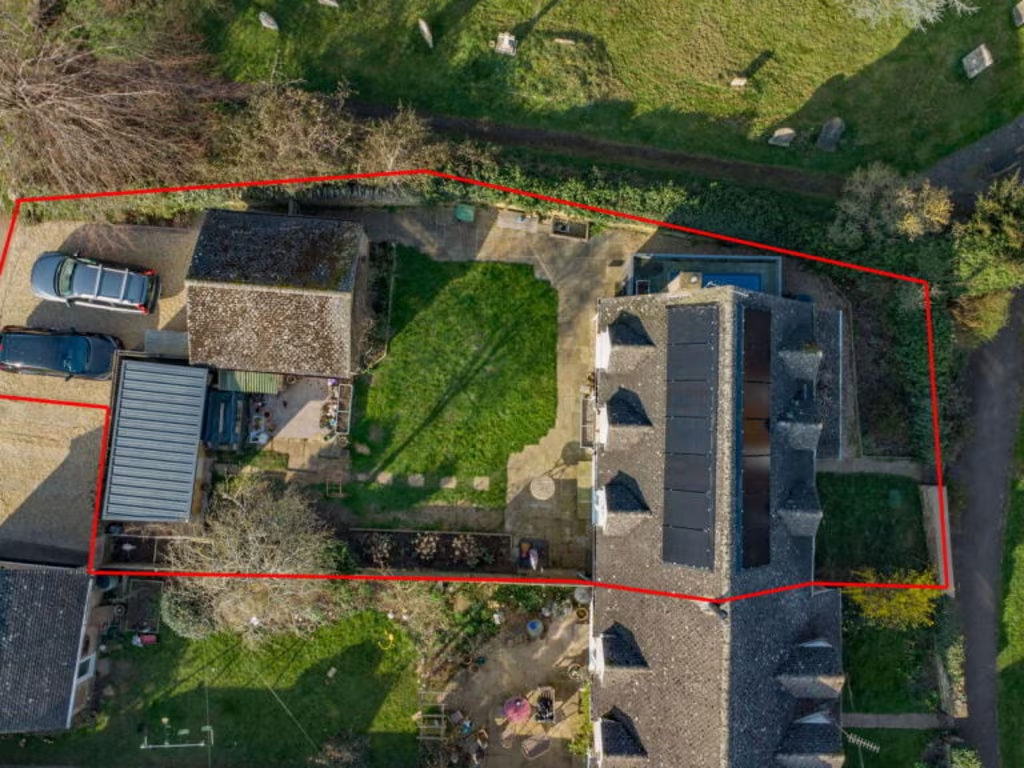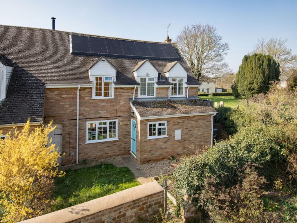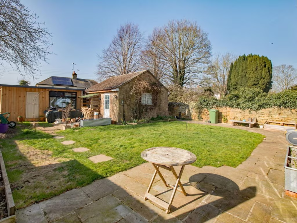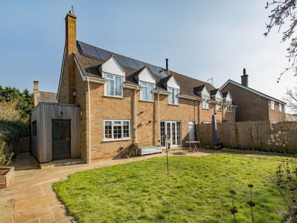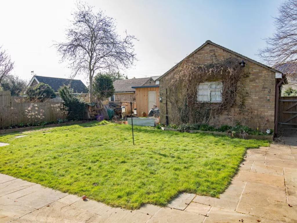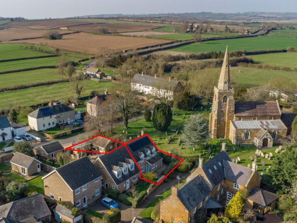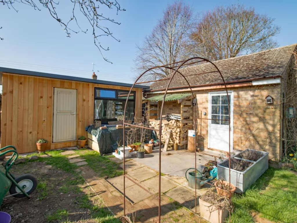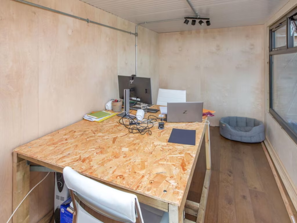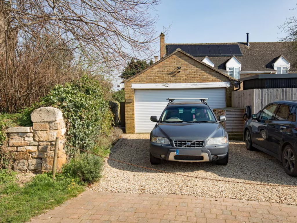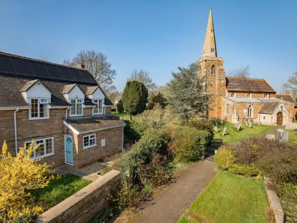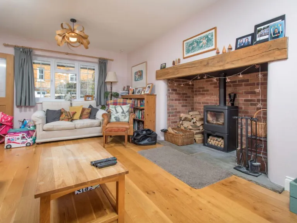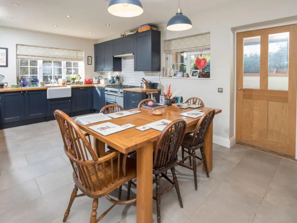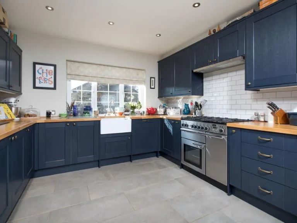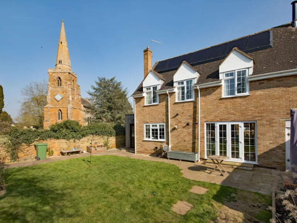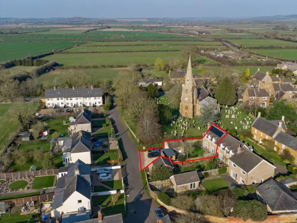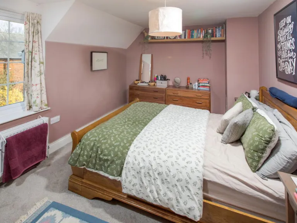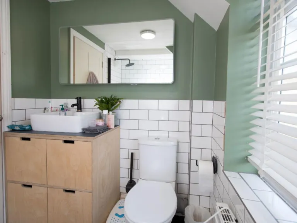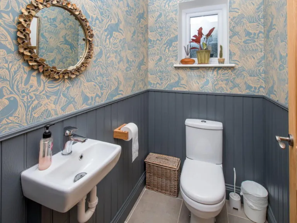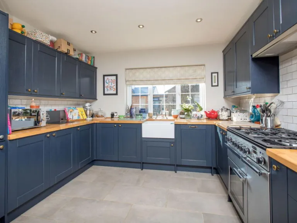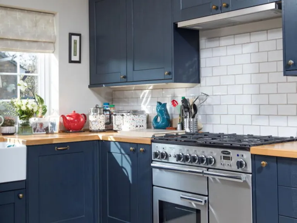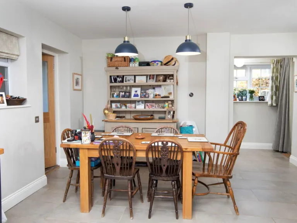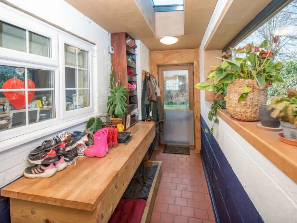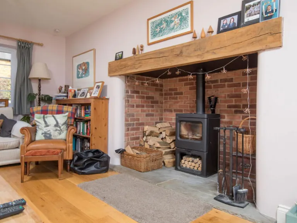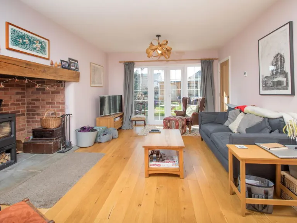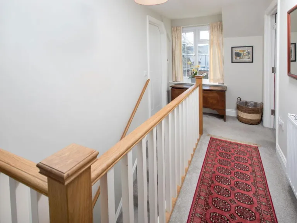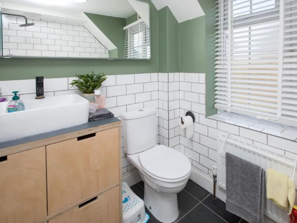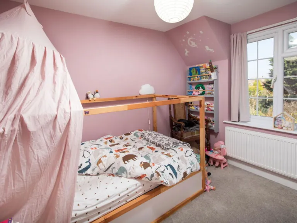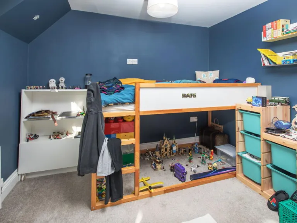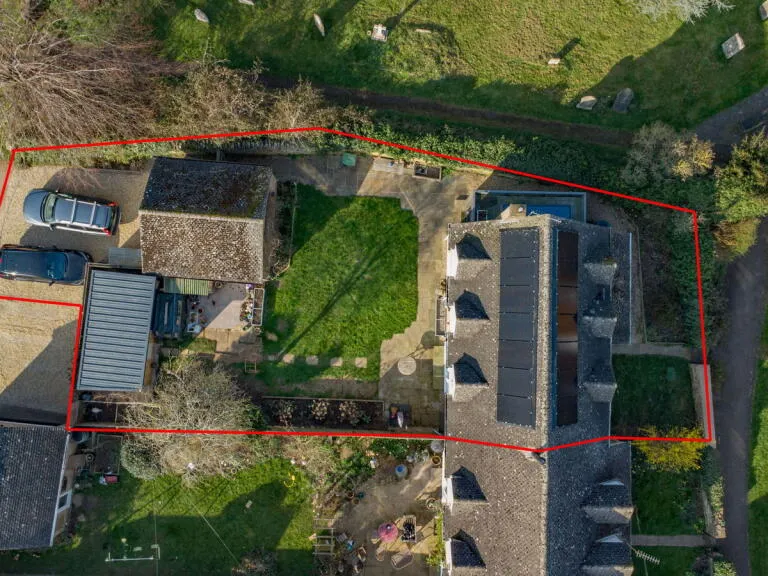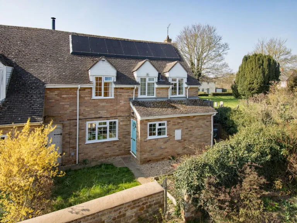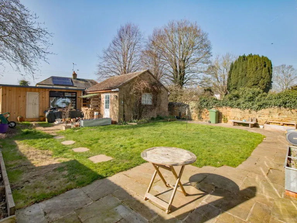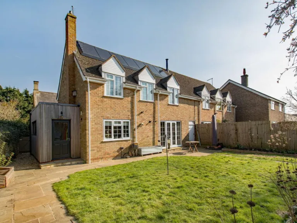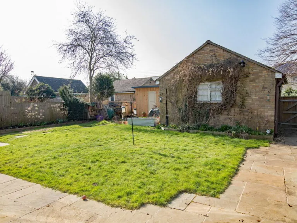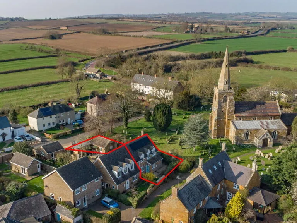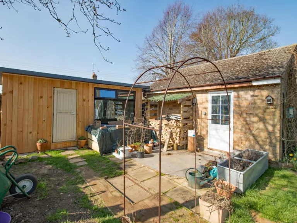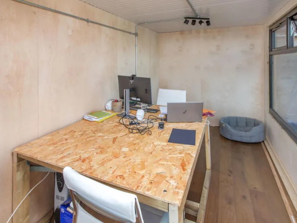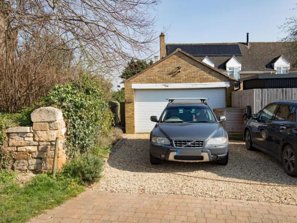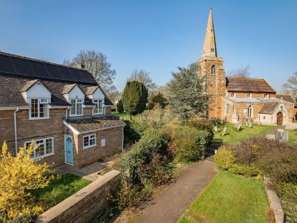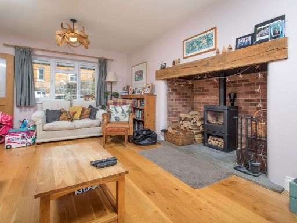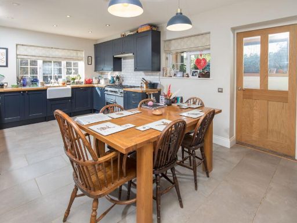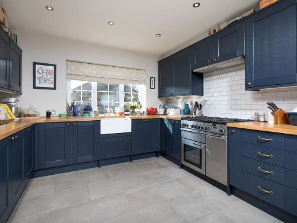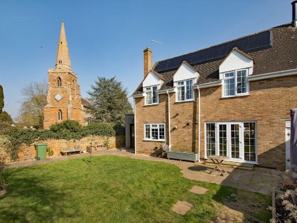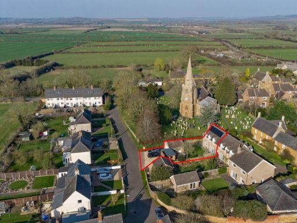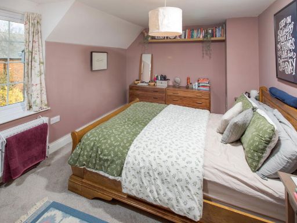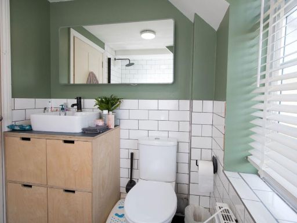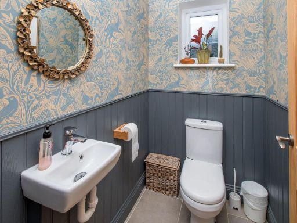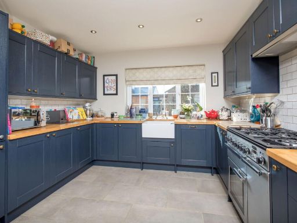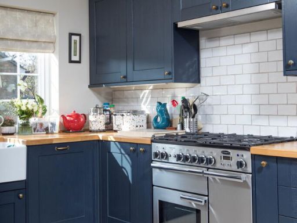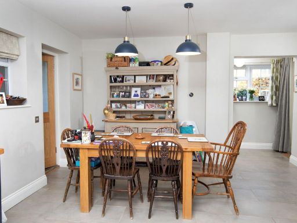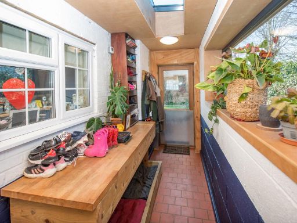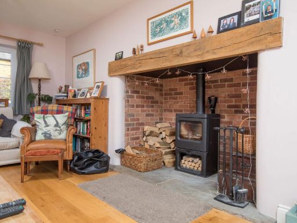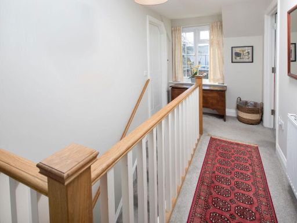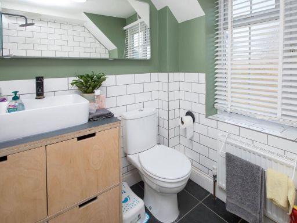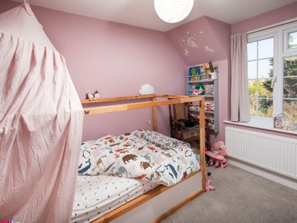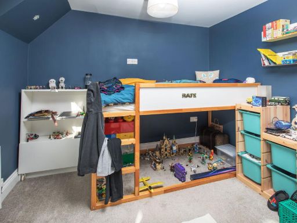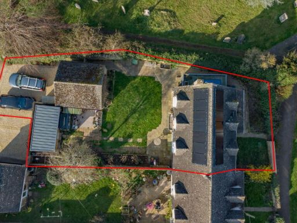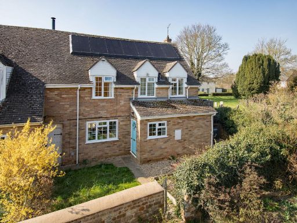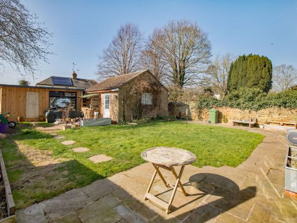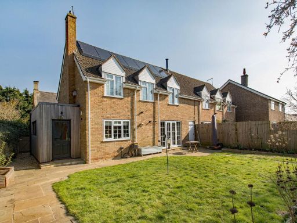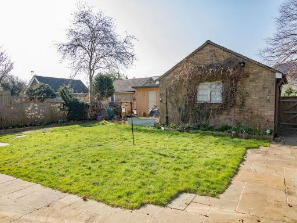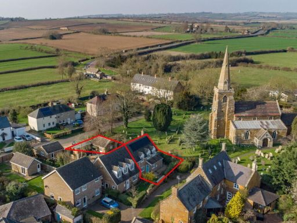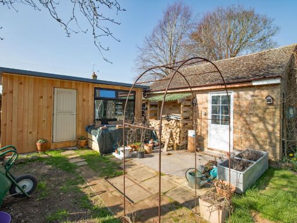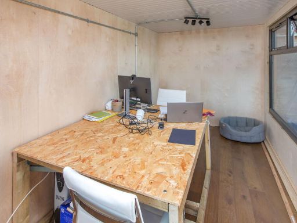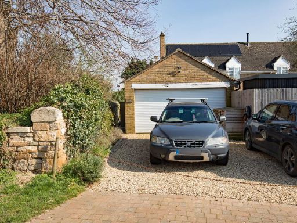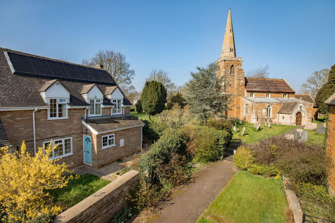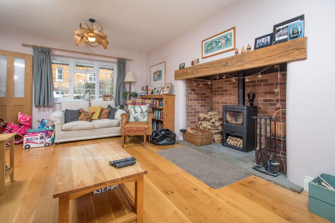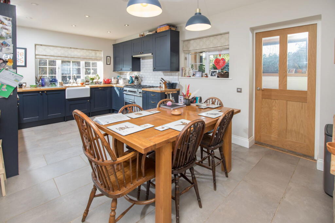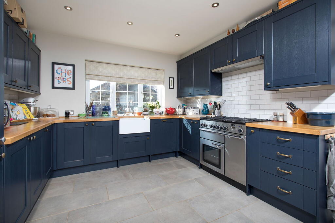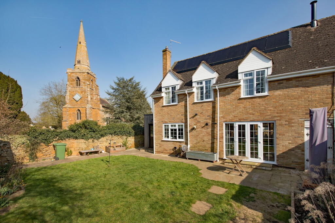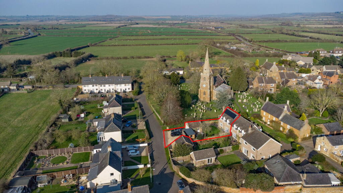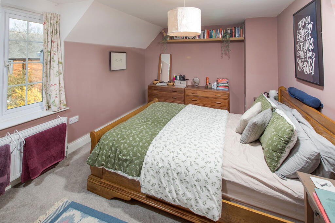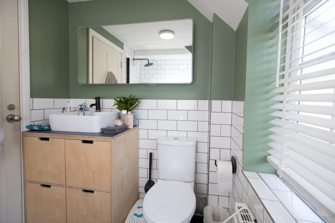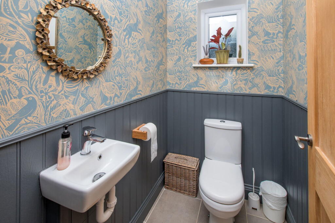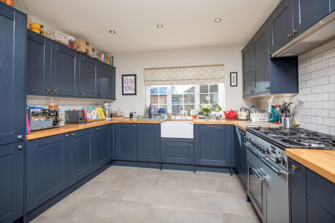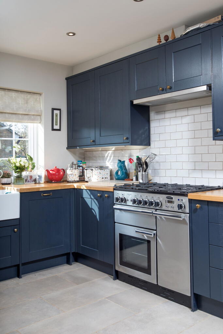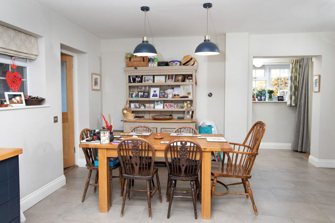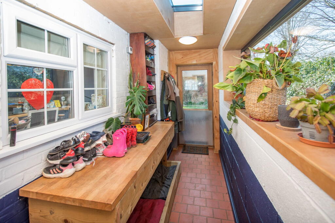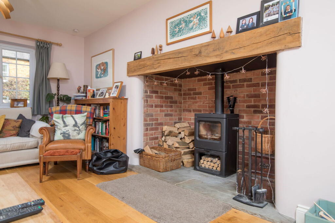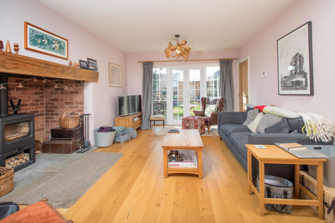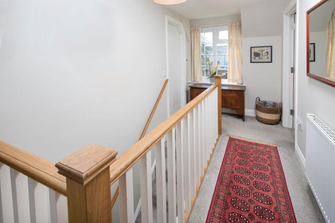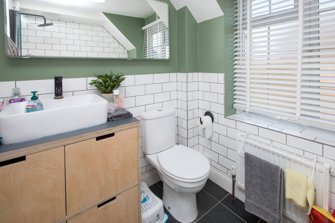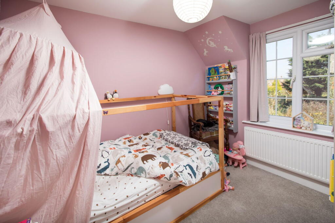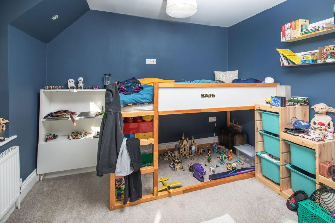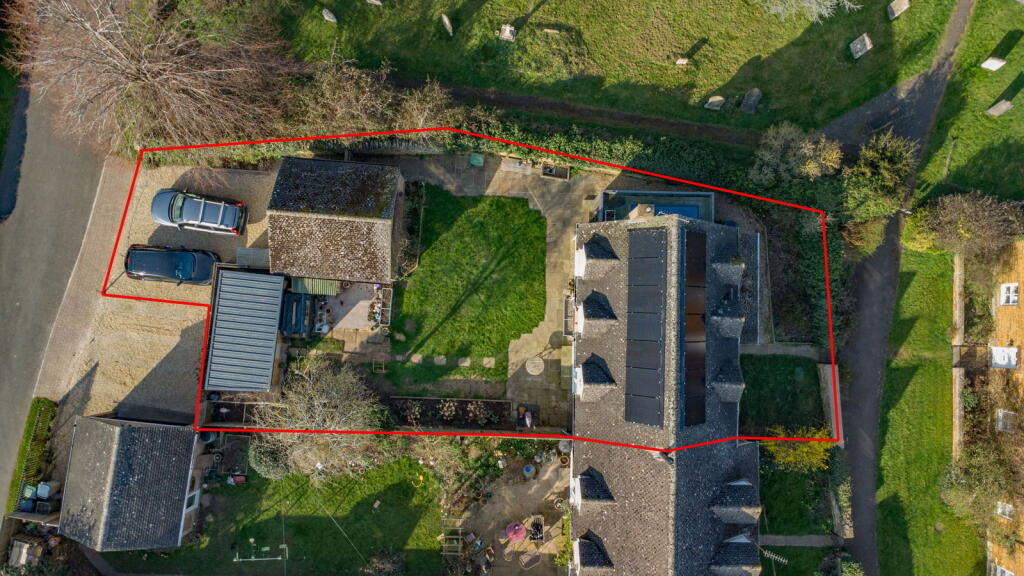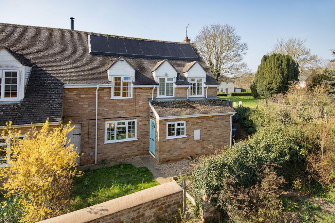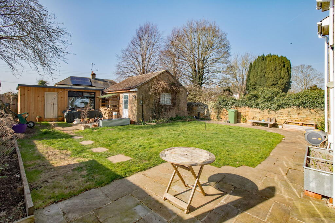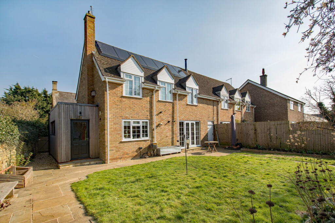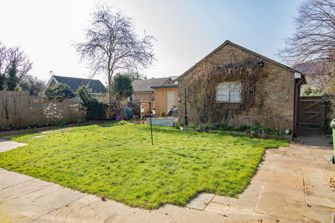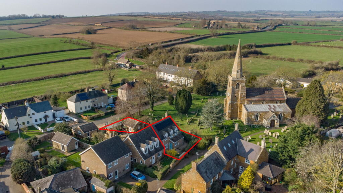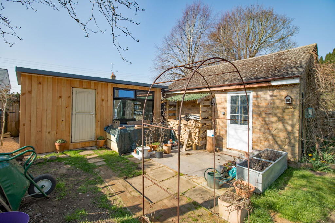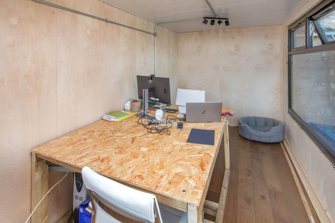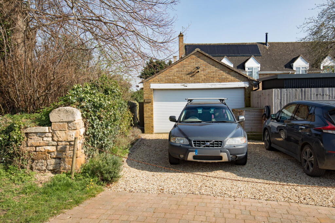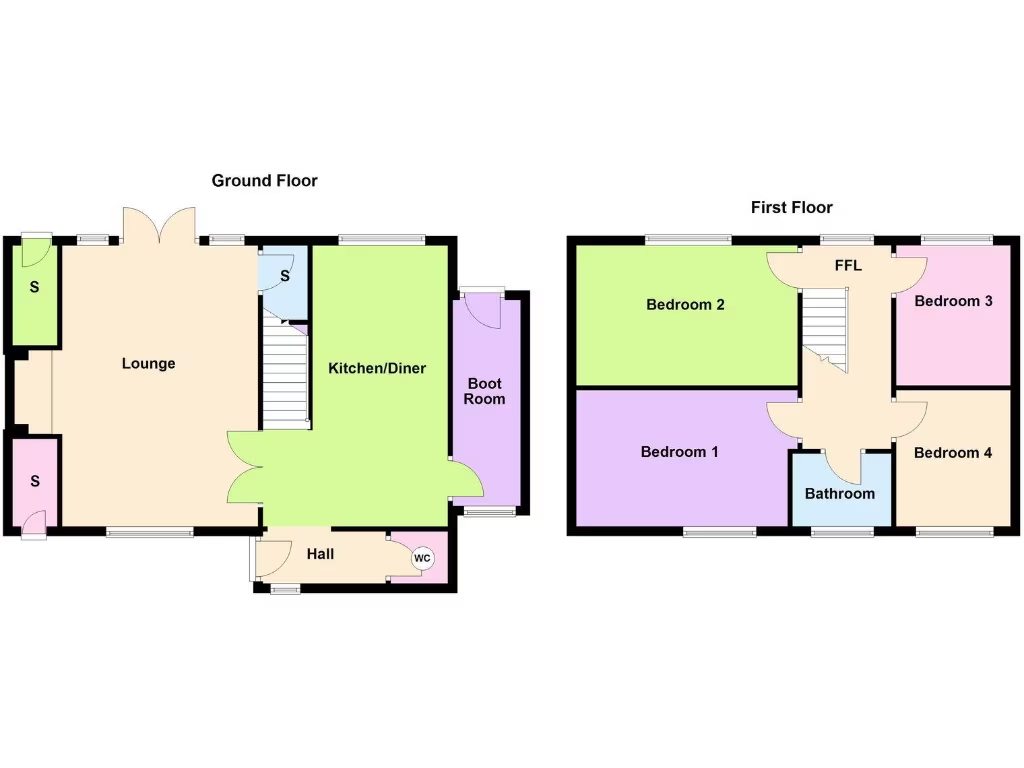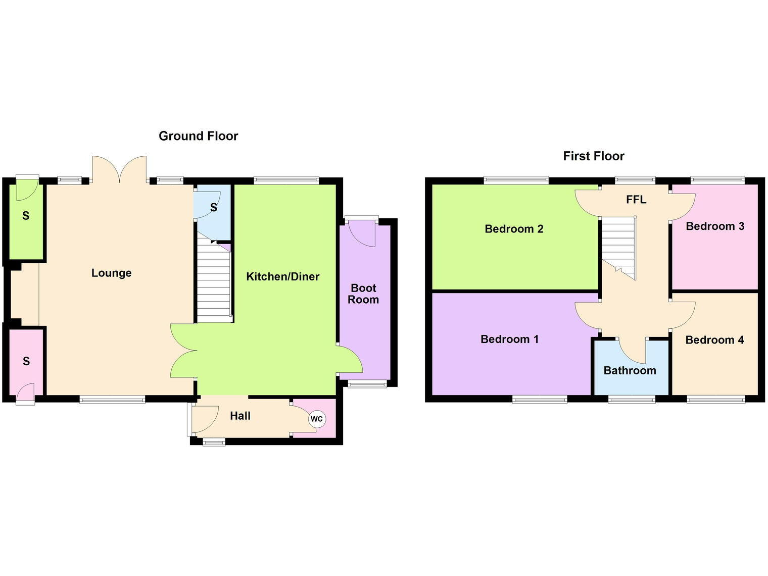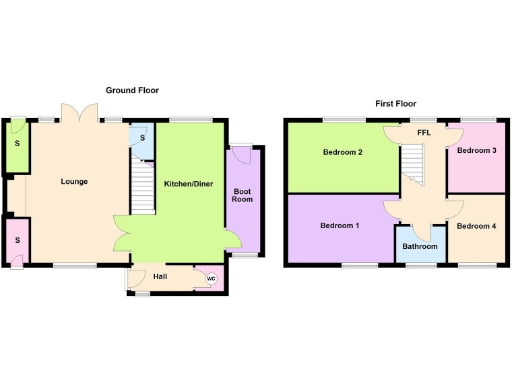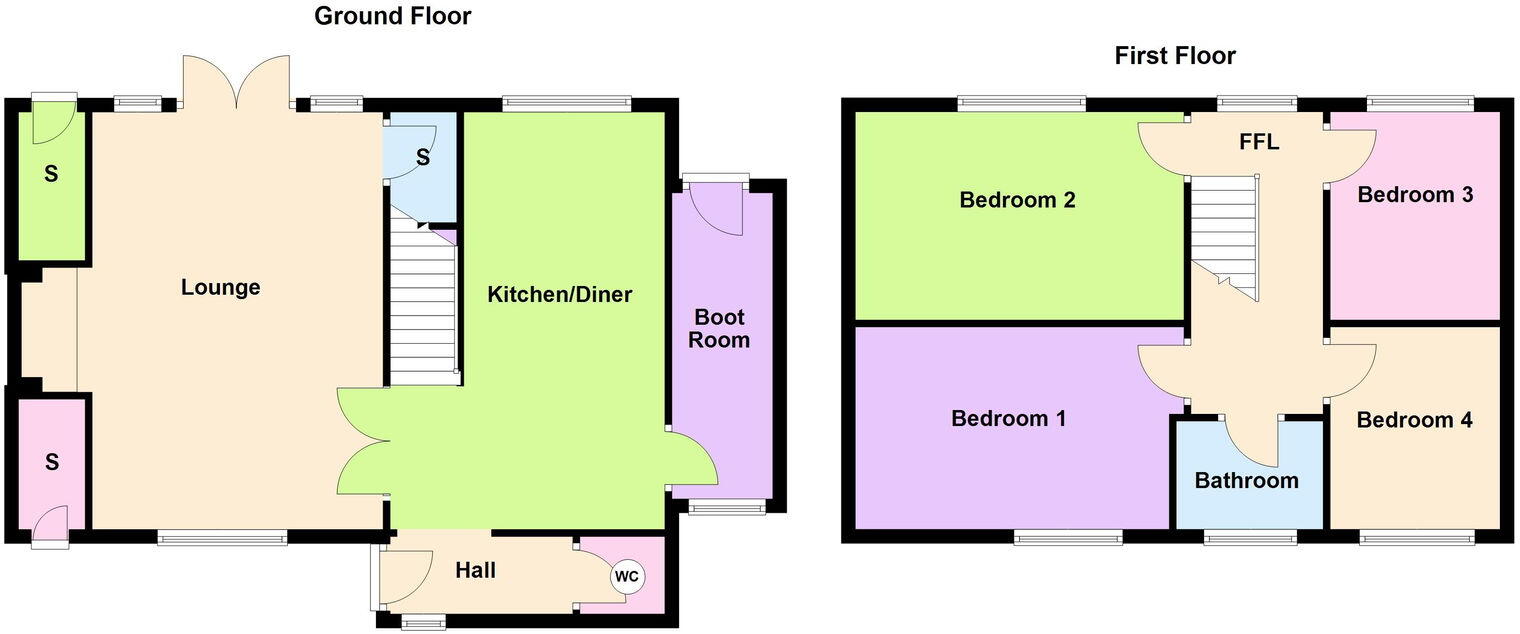Summary - FERNLEIGH COTTAGE CHURCH CLOSE CALDECOTT MARKET HARBOROUGH LE16 8RN
4 bed 1 bath Semi-Detached
Characterful village cottage with modern energy kit, garage and garden studio..
- Prime village position next to the church with no passing traffic
- Four bedrooms, two larger principal rooms
- Open-plan modern kitchen/diner with underfloor heating to ground floor
- 5.5 kW solar PV plus 10 kW battery and EV charger
- Double garage with light and power, driveway parking for two cars
- 16'10" x 7' garden studio ideal for home office
- Single family bathroom for four bedrooms; may require scheduling
- Tenure not provided; double glazing predates 2002
Tucked beside the village church on peaceful Church Close, Fernleigh Cottage combines traditional charm with modern upgrades to suit family life. The ground floor offers a roomy open-plan kitchen/diner and a dual-aspect lounge with an inglenook and wood-burning stove — perfect for relaxed family evenings and entertaining. A well-proportioned boot room, guest WC and underfloor heating to the ground floor add practical comfort.
Extensively improved in 2019/2020, the house benefits from a full electrical rewire, gas central heating (installed 2019), 5.5 kW solar PV with a 10 kW battery, and an EV charger — all helping reduce running costs and increase resilience. Externally there is driveway parking, a double garage with power and light, and a generous west-facing garden with a modern 16'10" x 7' studio ideal for home office or hobby space.
The layout provides four bedrooms and a family bathroom upstairs; room sizes include two notably larger first-floor bedrooms. This makes the property well suited to families who want village living with strong connections to Market Harborough, Corby, Uppingham and Oakham. Local schools are well regarded and the setting is quiet and affluent.
Practical points to note: there is a single family bathroom serving four bedrooms, tenure details are not provided, and the double glazing dates from before 2002. Mobile signal is average and council tax is moderate. Overall, this is a characterful, energy-efficient cottage that will suit buyers seeking a comfortable family home with scope to personalise.
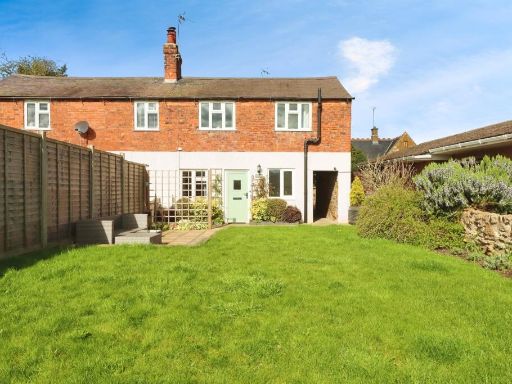 2 bedroom semi-detached house for sale in Main Street, Caldecott, Market Harborough, LE16 — £190,000 • 2 bed • 1 bath • 549 ft²
2 bedroom semi-detached house for sale in Main Street, Caldecott, Market Harborough, LE16 — £190,000 • 2 bed • 1 bath • 549 ft²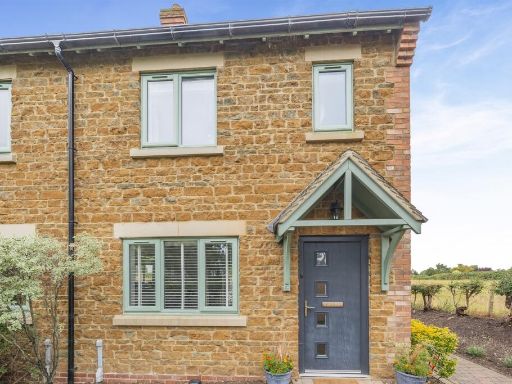 3 bedroom end of terrace house for sale in Church View, Caldecott, Market Harborough, LE16 — £300,000 • 3 bed • 2 bath • 871 ft²
3 bedroom end of terrace house for sale in Church View, Caldecott, Market Harborough, LE16 — £300,000 • 3 bed • 2 bath • 871 ft²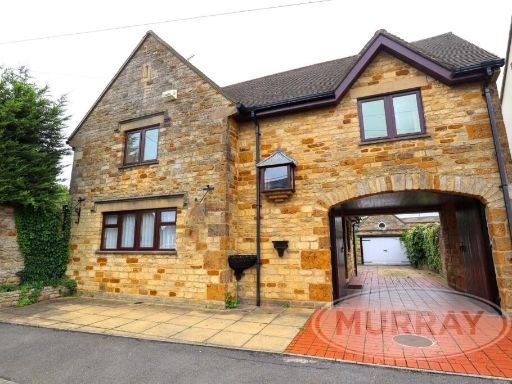 3 bedroom detached house for sale in Uppingham Road, Caldecott, Market Harborough, Leicestershire, LE16 — £400,000 • 3 bed • 1 bath • 1378 ft²
3 bedroom detached house for sale in Uppingham Road, Caldecott, Market Harborough, Leicestershire, LE16 — £400,000 • 3 bed • 1 bath • 1378 ft²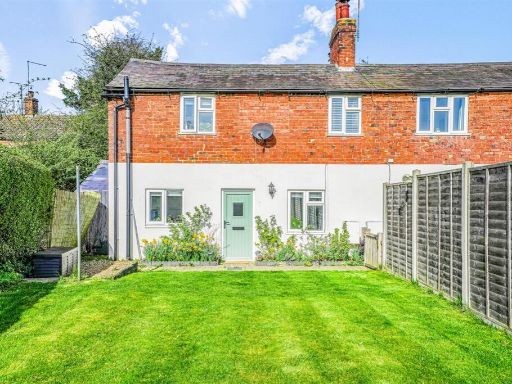 2 bedroom semi-detached house for sale in Main Street, Caldecott, LE16 — £190,000 • 2 bed • 1 bath • 474 ft²
2 bedroom semi-detached house for sale in Main Street, Caldecott, LE16 — £190,000 • 2 bed • 1 bath • 474 ft²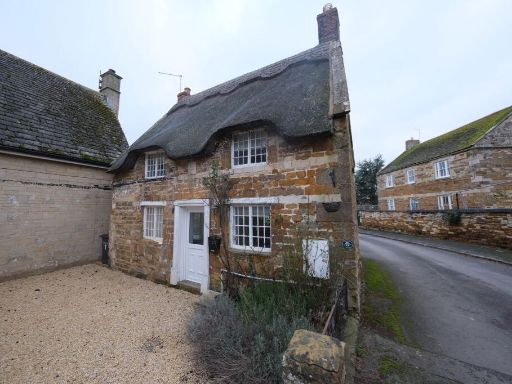 1 bedroom cottage for sale in The Green, Caldecott, Market Harborough, LE16 8RR, LE16 — £200,000 • 1 bed • 1 bath • 656 ft²
1 bedroom cottage for sale in The Green, Caldecott, Market Harborough, LE16 8RR, LE16 — £200,000 • 1 bed • 1 bath • 656 ft²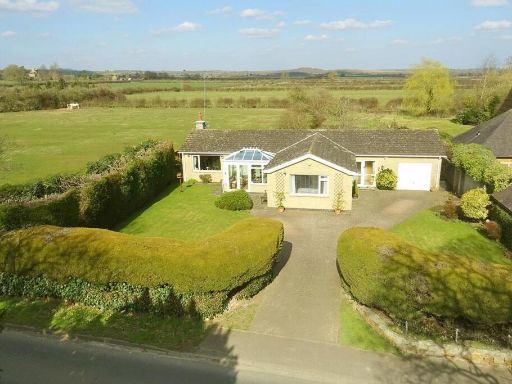 3 bedroom detached bungalow for sale in Uppingham Road, Caldecott, LE16 — £500,000 • 3 bed • 1 bath • 1738 ft²
3 bedroom detached bungalow for sale in Uppingham Road, Caldecott, LE16 — £500,000 • 3 bed • 1 bath • 1738 ft²