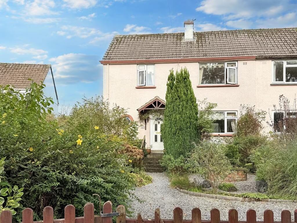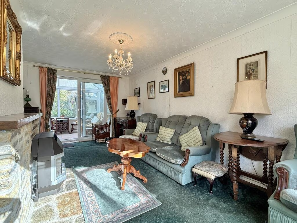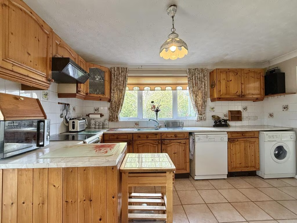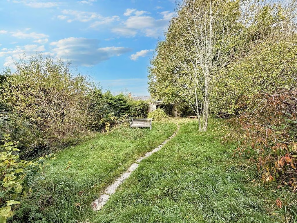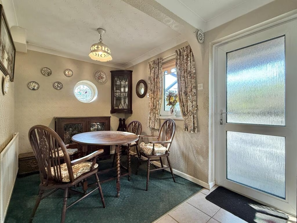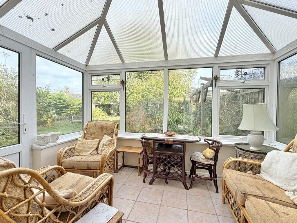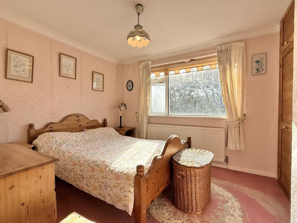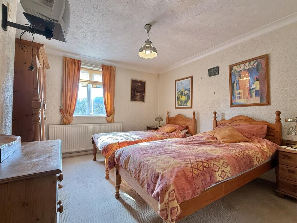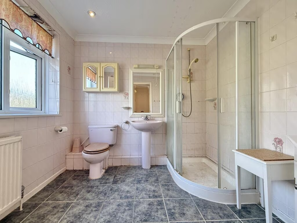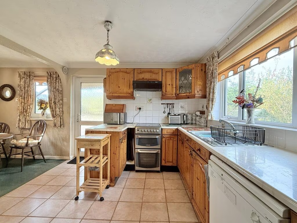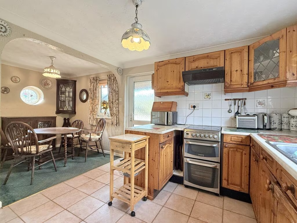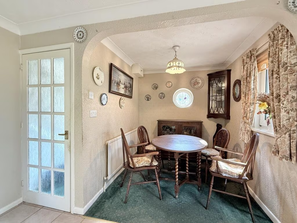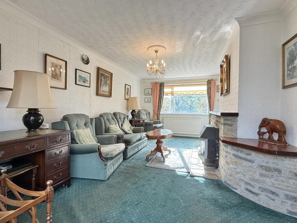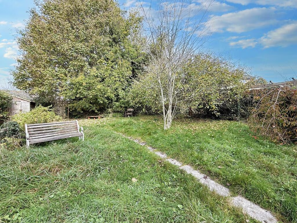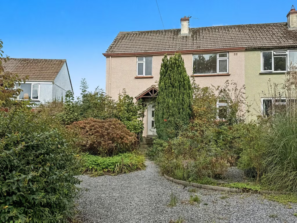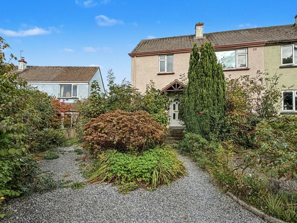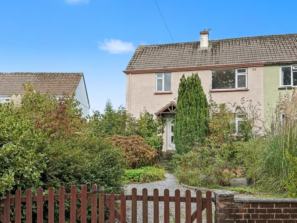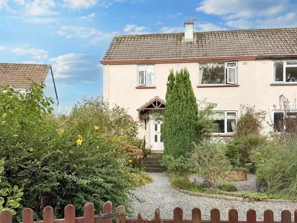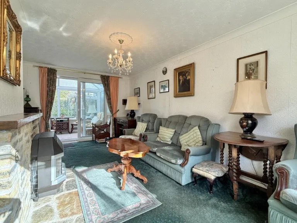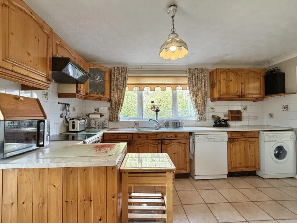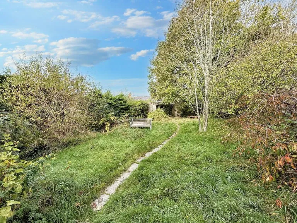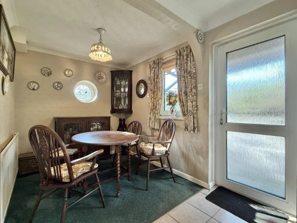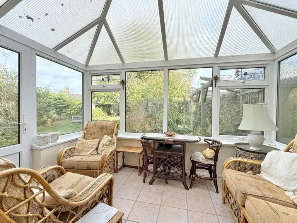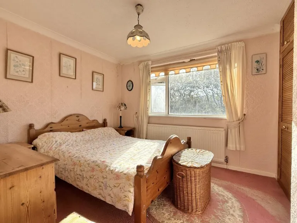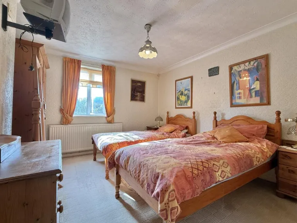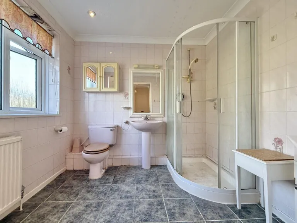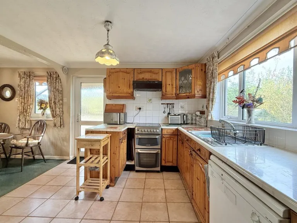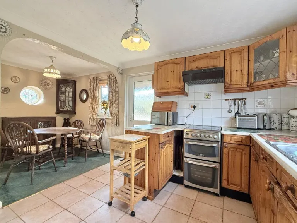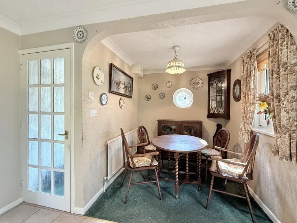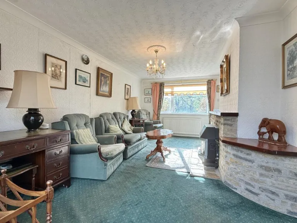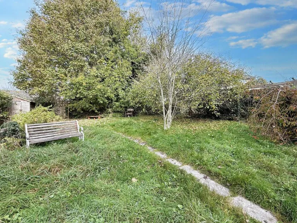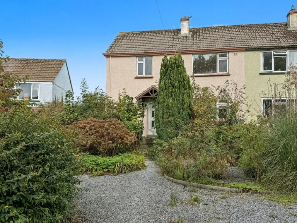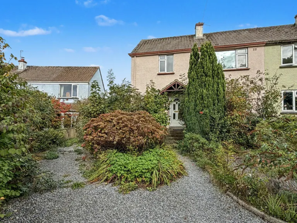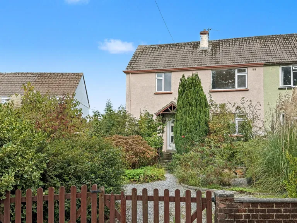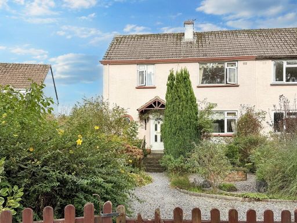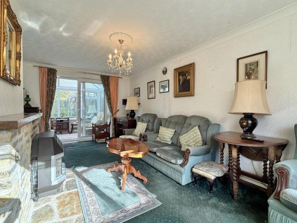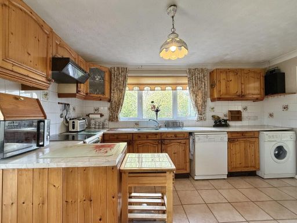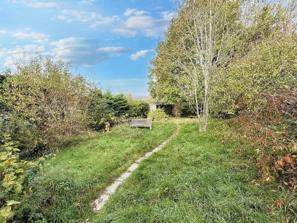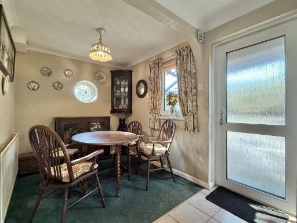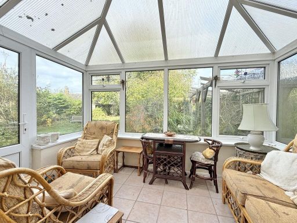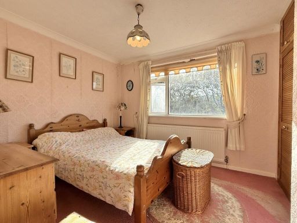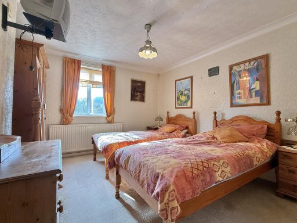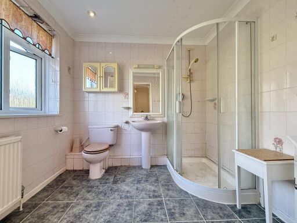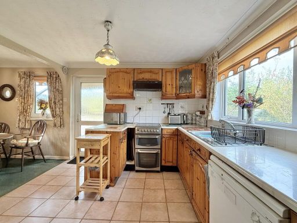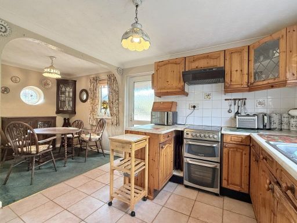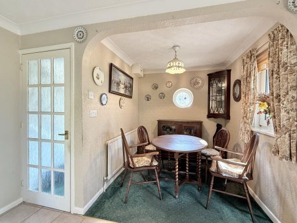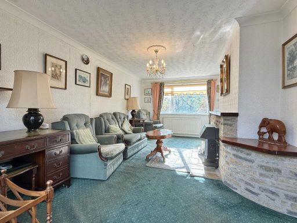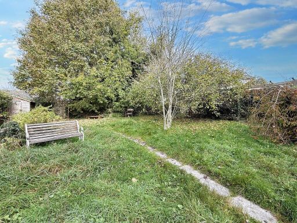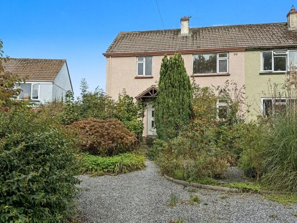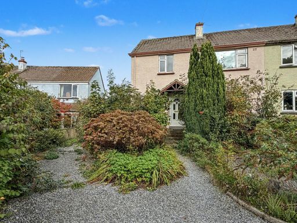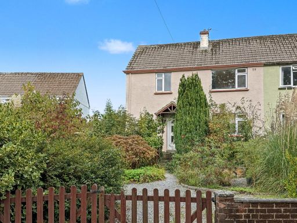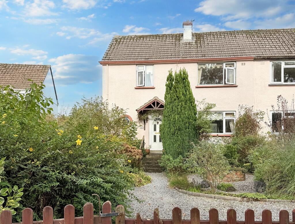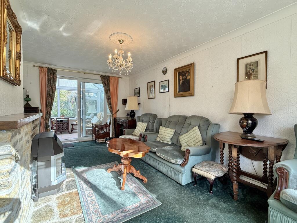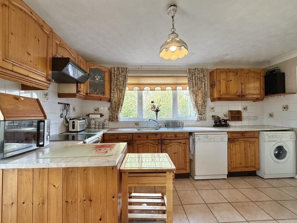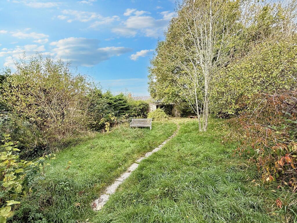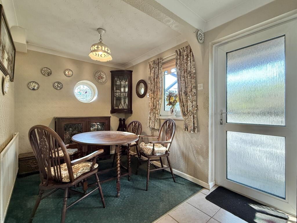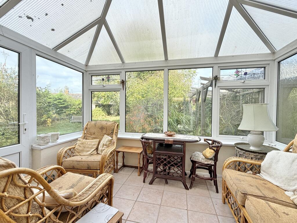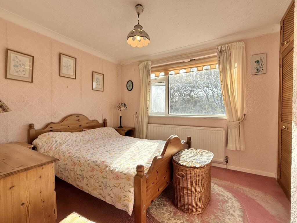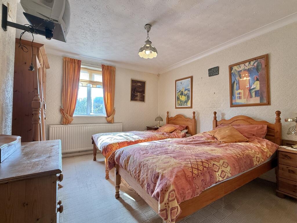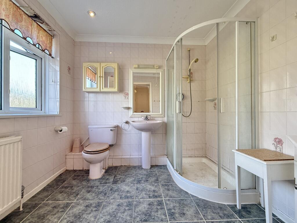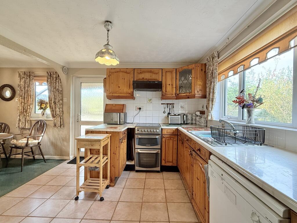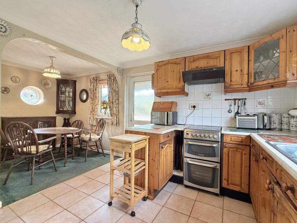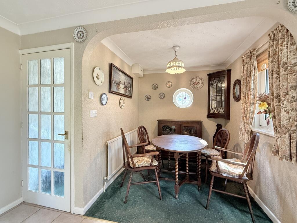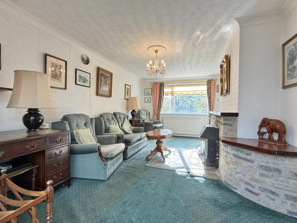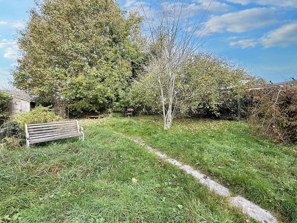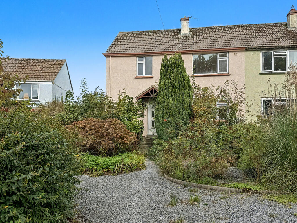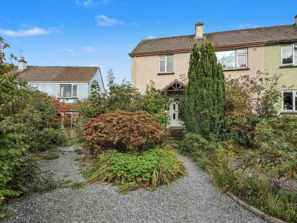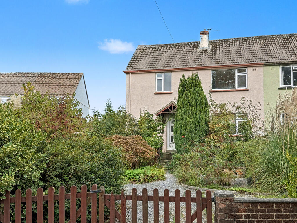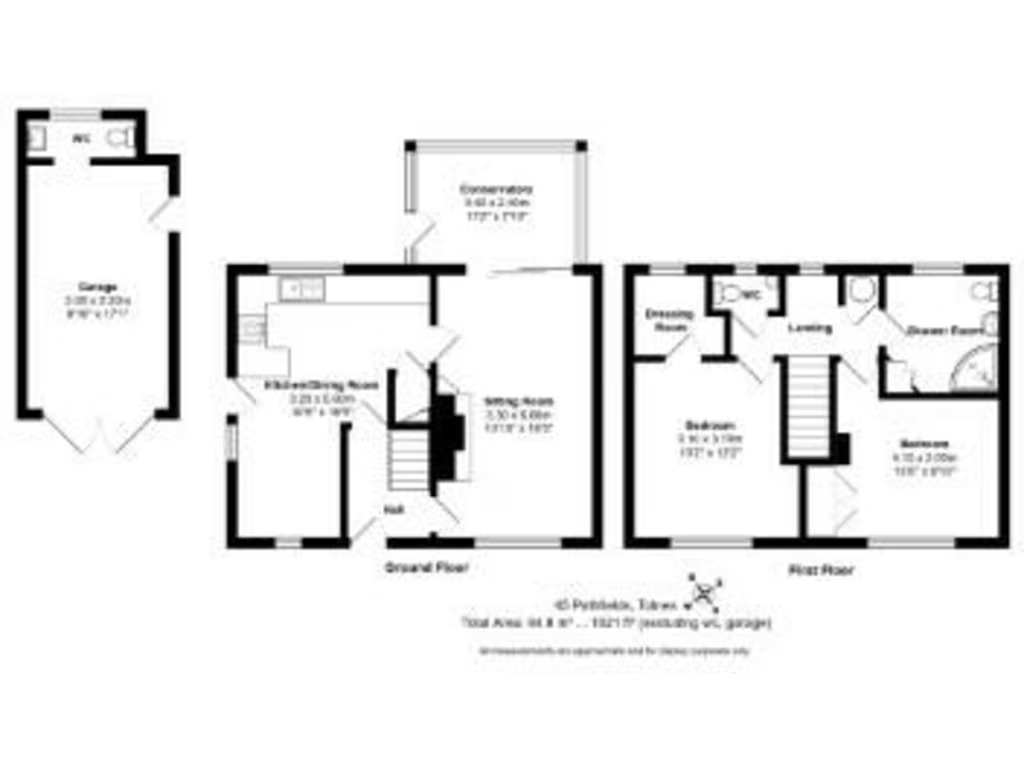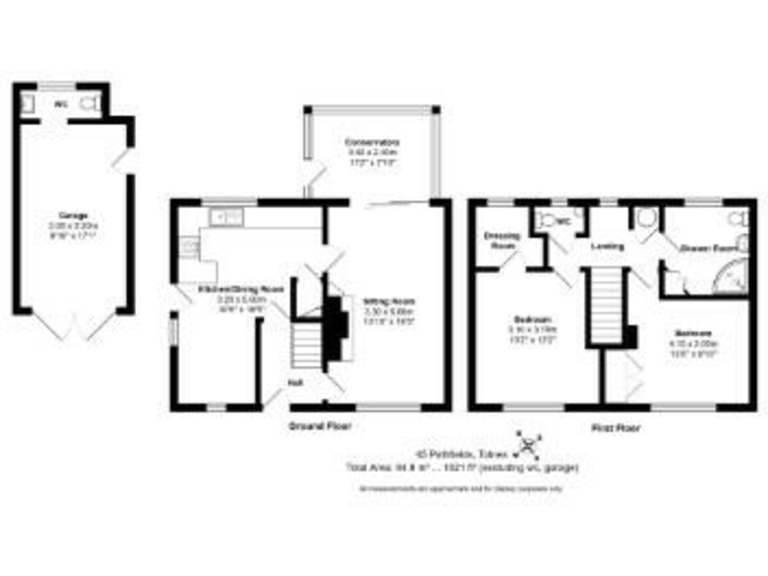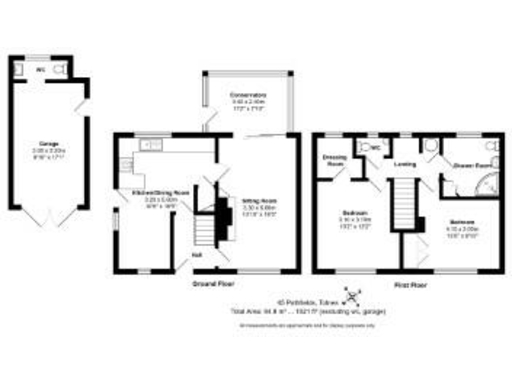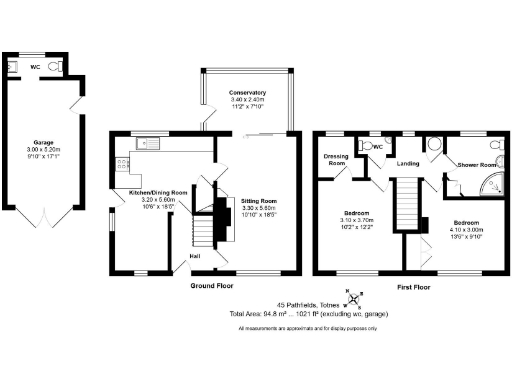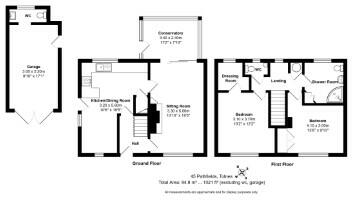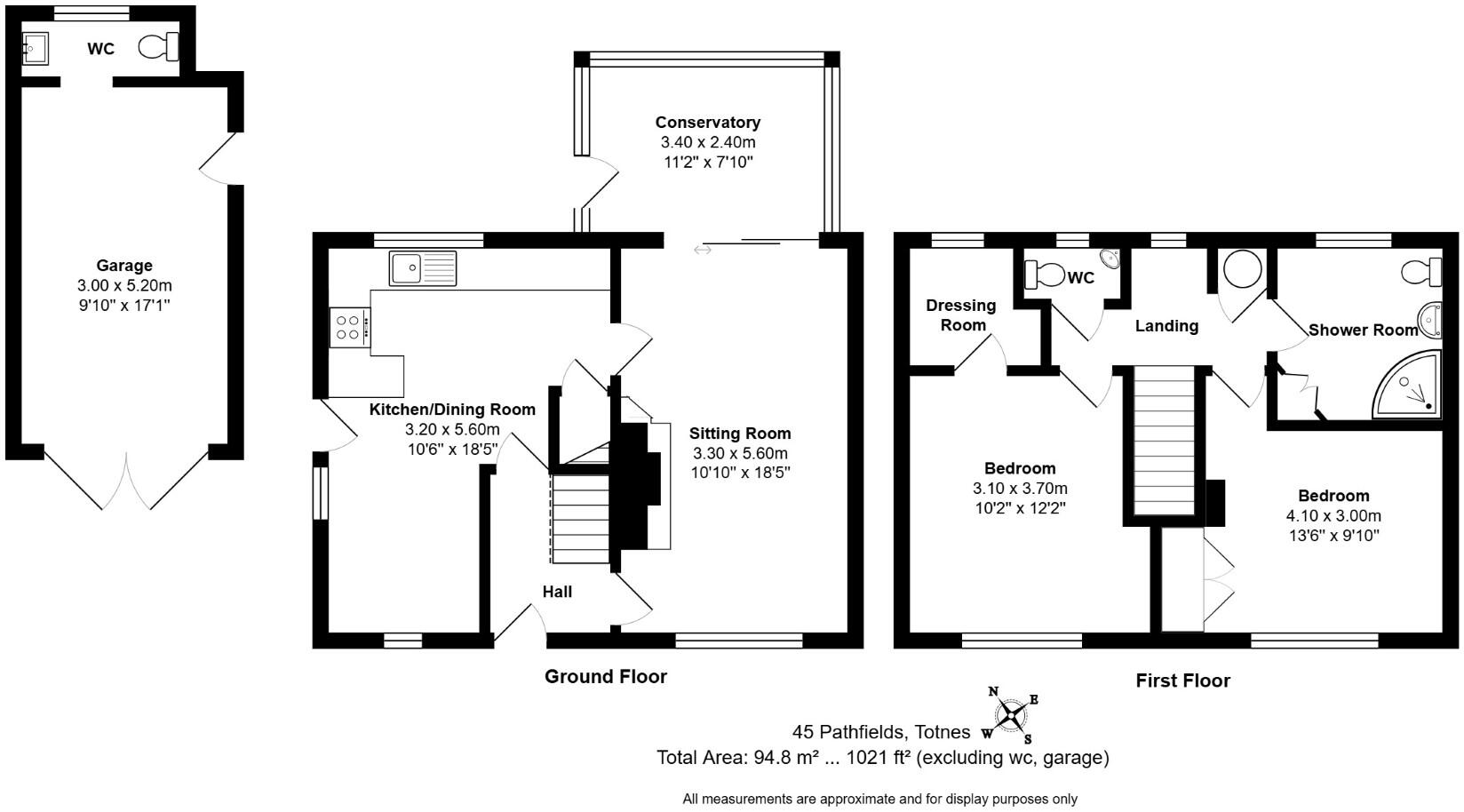Summary - 45, PATHFIELDS, TOTNES TQ9 5TZ
2 bed 1 bath End of Terrace
Large plot near Totnes centre, ideal for renovation and expansion.
Large enclosed rear garden, mainly lawn
A spacious two-bedroom end-of-terrace on a generous plot, just a short walk from Totnes town centre and local amenities. The home features a dual-aspect lounge that opens to a double-glazed conservatory, a kitchen-diner, two double bedrooms (one with a dressing room) and a large enclosed rear garden — a rare outdoor space so close to the centre.
The property requires updating and modernisation throughout but offers strong scope for value-adding improvements, extension (subject to planning) or redesign to suit growing needs. Practical extras include off-road parking, a detached single garage with power, light and a WC, and mains gas central heating.
Offered freehold with no onward chain, this house suits buyers looking to personalise a roomy home in a well-served small-town setting. Note the Devon covenant applies and the property will need renovation work; bring a clear programme and budget to unlock its potential.
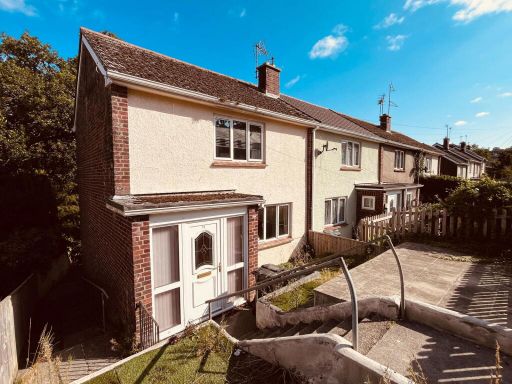 2 bedroom end of terrace house for sale in Culverdale, Totnes, TQ9 5UE, TQ9 — £230,000 • 2 bed • 1 bath • 689 ft²
2 bedroom end of terrace house for sale in Culverdale, Totnes, TQ9 5UE, TQ9 — £230,000 • 2 bed • 1 bath • 689 ft²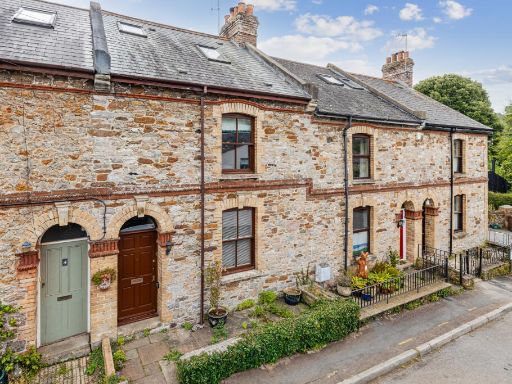 4 bedroom terraced house for sale in Somerset Place, Totnes, Devon, TQ9 — £525,000 • 4 bed • 2 bath • 1255 ft²
4 bedroom terraced house for sale in Somerset Place, Totnes, Devon, TQ9 — £525,000 • 4 bed • 2 bath • 1255 ft²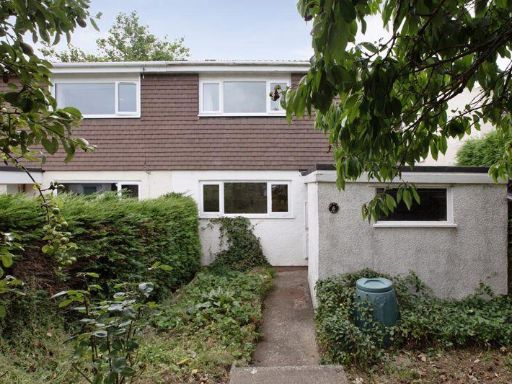 2 bedroom semi-detached house for sale in Totnes, TQ9 — £295,000 • 2 bed • 1 bath • 829 ft²
2 bedroom semi-detached house for sale in Totnes, TQ9 — £295,000 • 2 bed • 1 bath • 829 ft²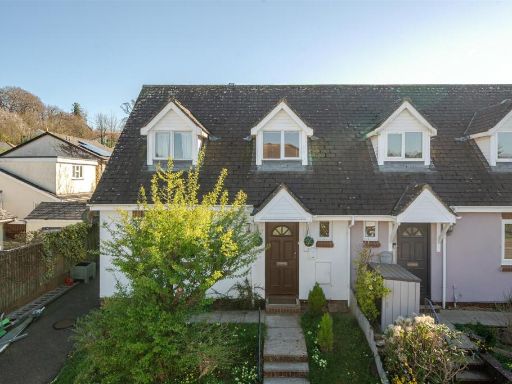 2 bedroom semi-detached house for sale in Punchards Down, Totnes, TQ9 — £290,000 • 2 bed • 1 bath • 933 ft²
2 bedroom semi-detached house for sale in Punchards Down, Totnes, TQ9 — £290,000 • 2 bed • 1 bath • 933 ft²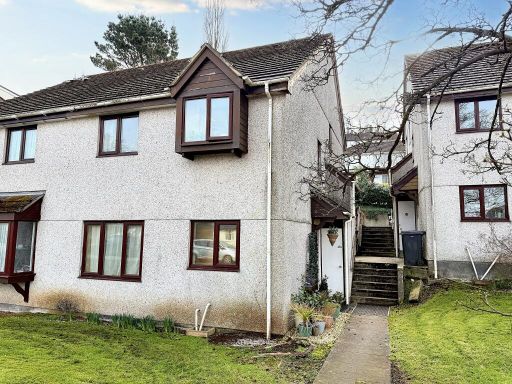 2 bedroom terraced house for sale in Fallowfields, Totnes, TQ9 — £210,000 • 2 bed • 1 bath • 544 ft²
2 bedroom terraced house for sale in Fallowfields, Totnes, TQ9 — £210,000 • 2 bed • 1 bath • 544 ft²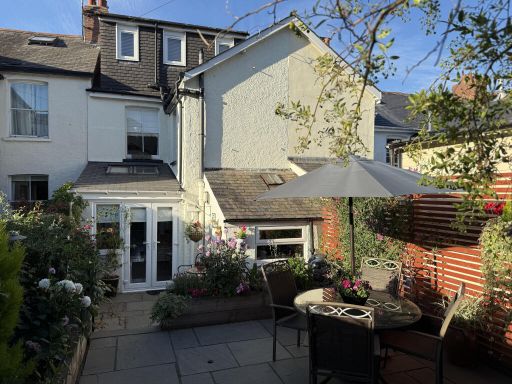 3 bedroom terraced house for sale in Alexandra Terrace, Totnes, Devon, TQ9 — £575,000 • 3 bed • 2 bath • 1266 ft²
3 bedroom terraced house for sale in Alexandra Terrace, Totnes, Devon, TQ9 — £575,000 • 3 bed • 2 bath • 1266 ft²