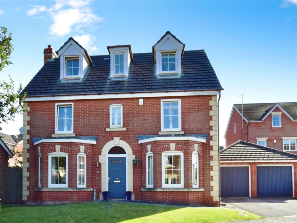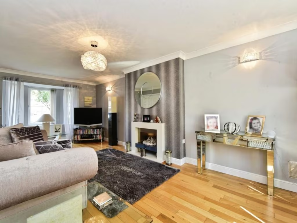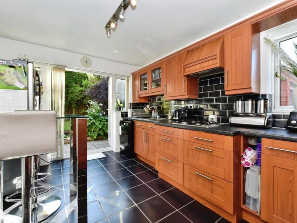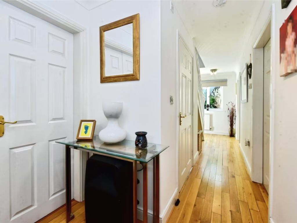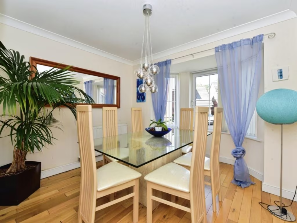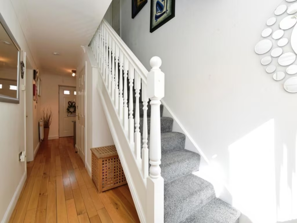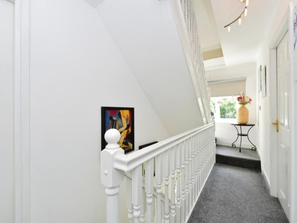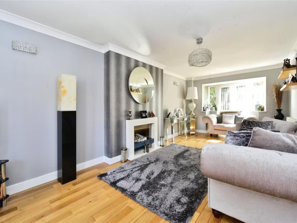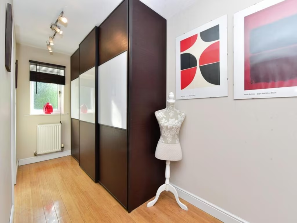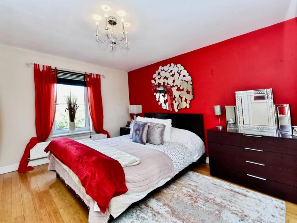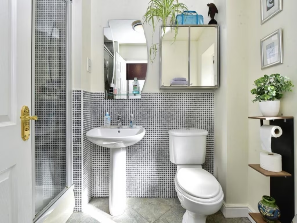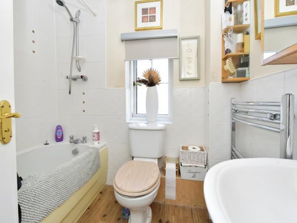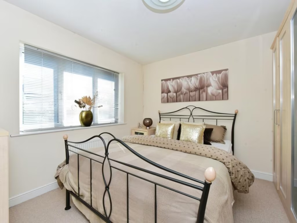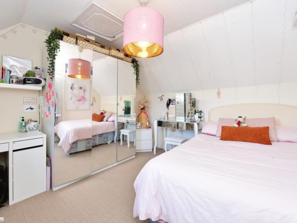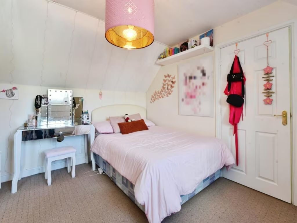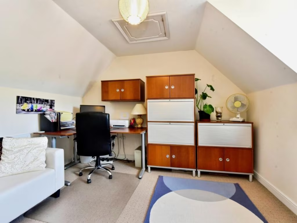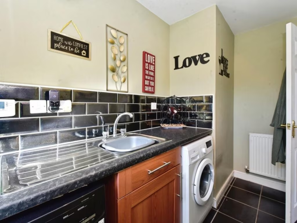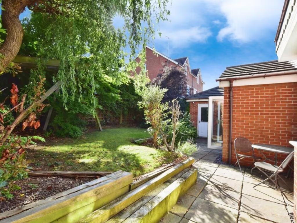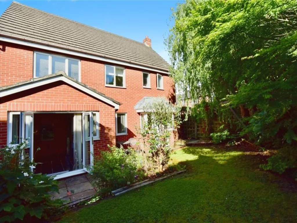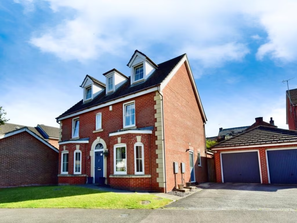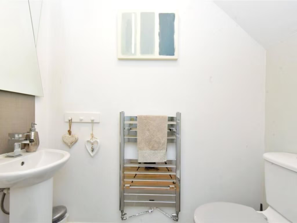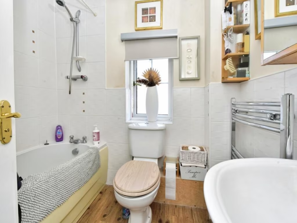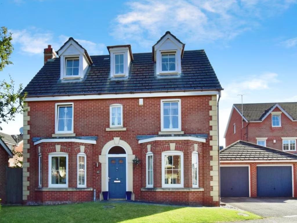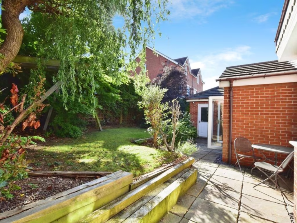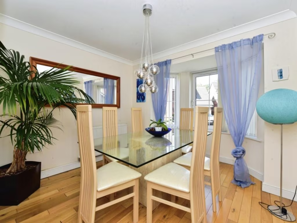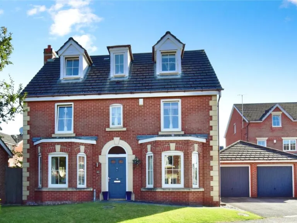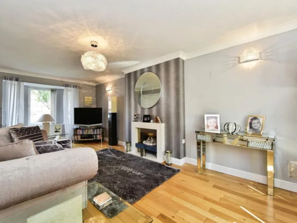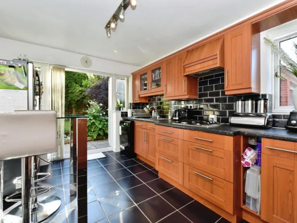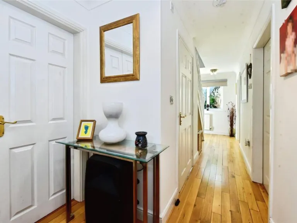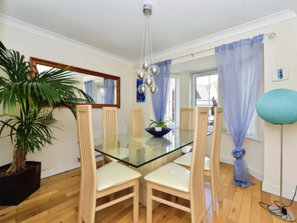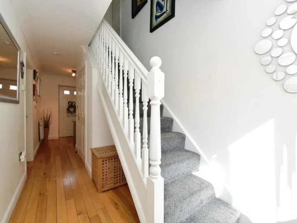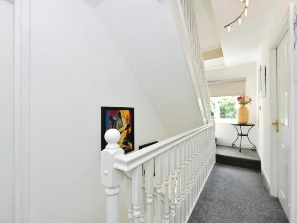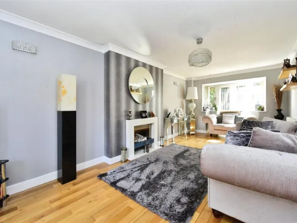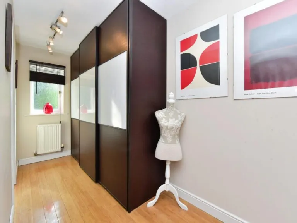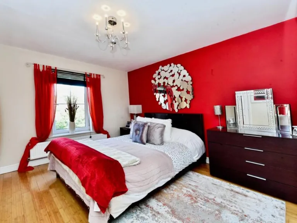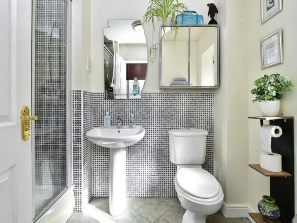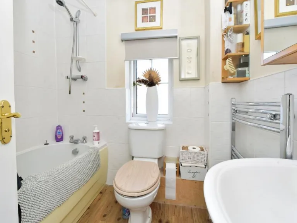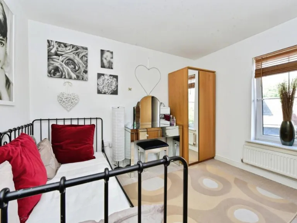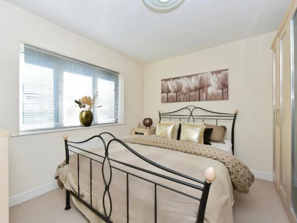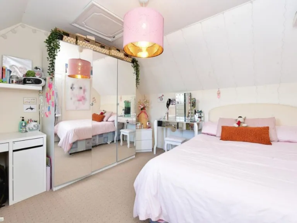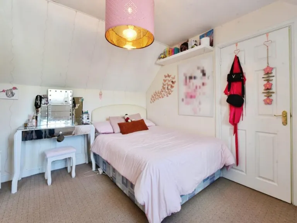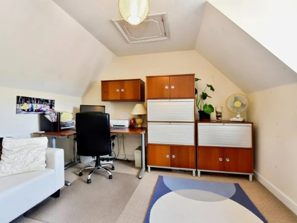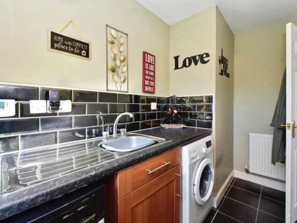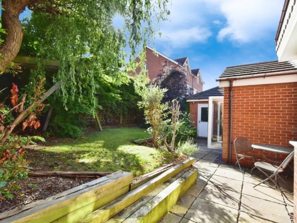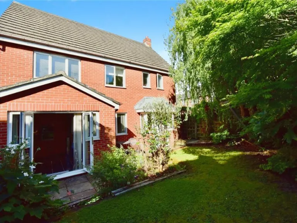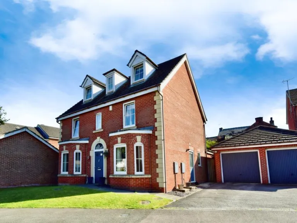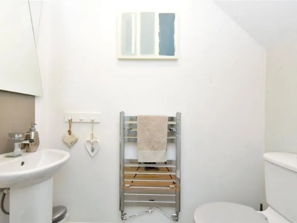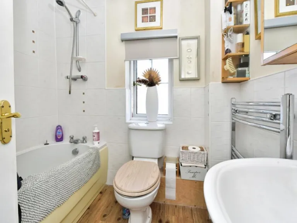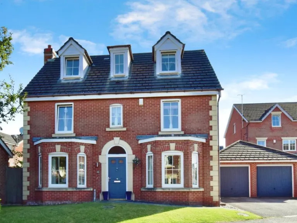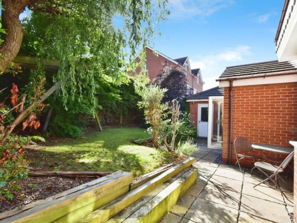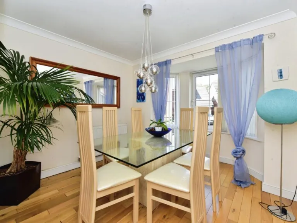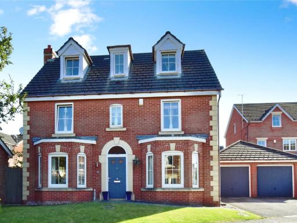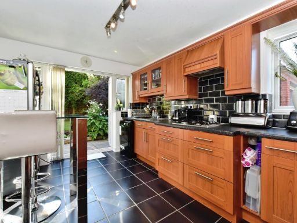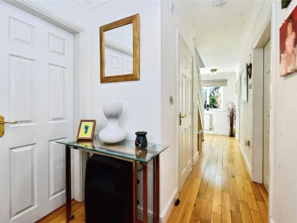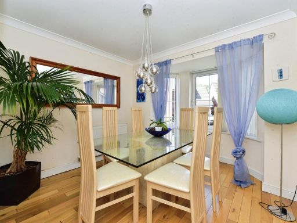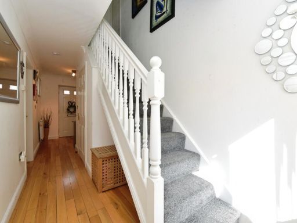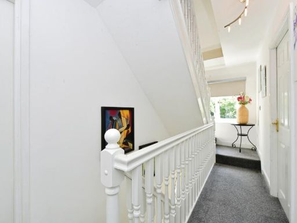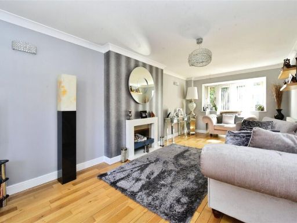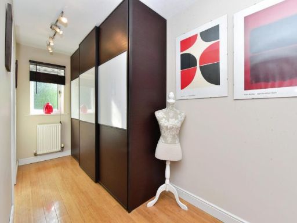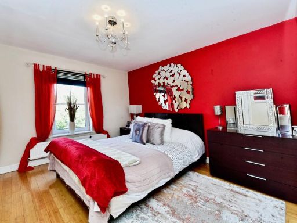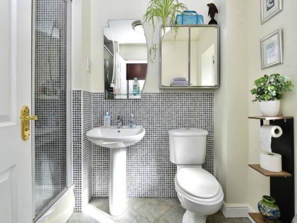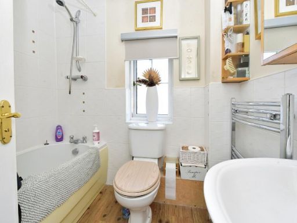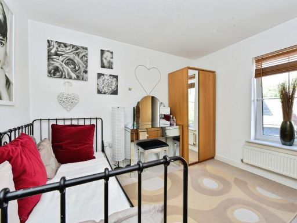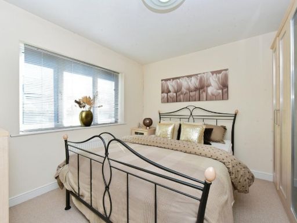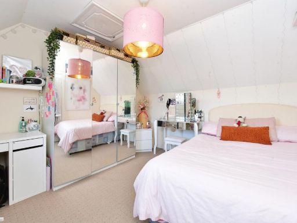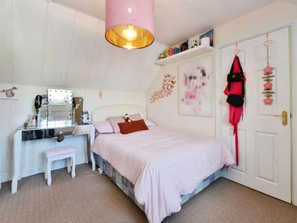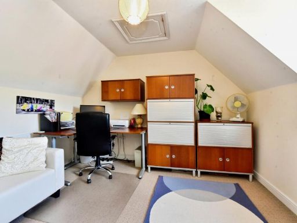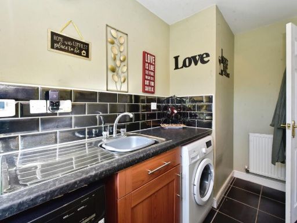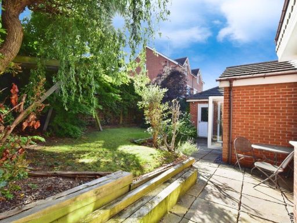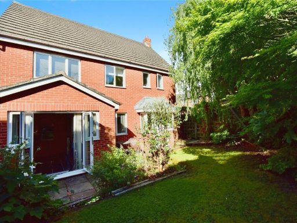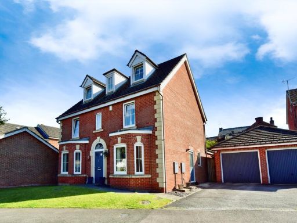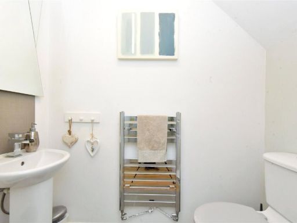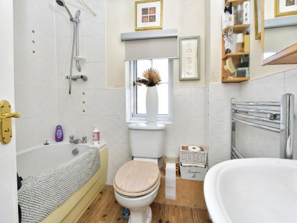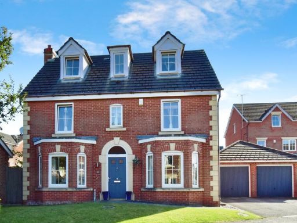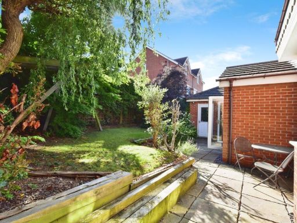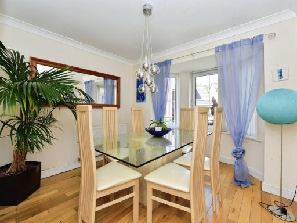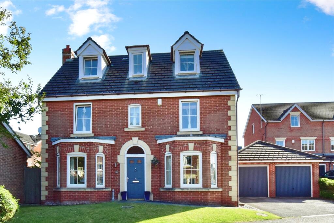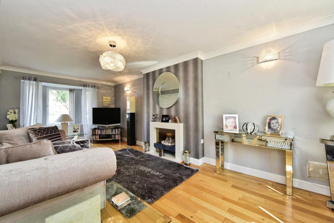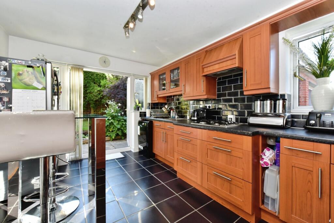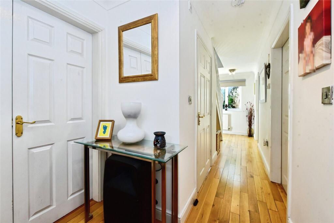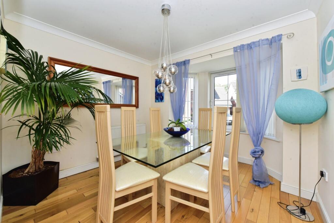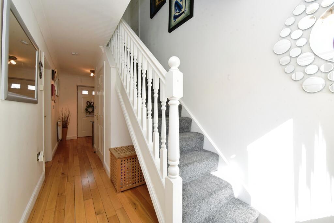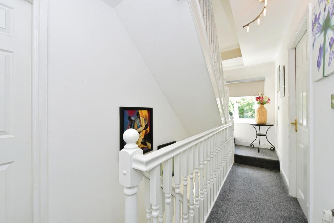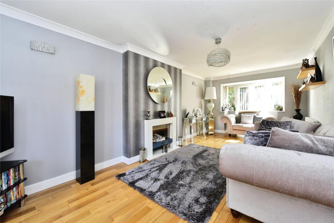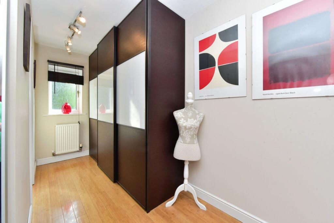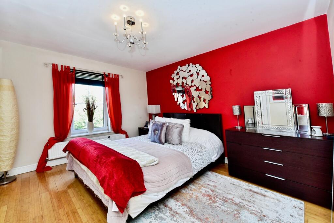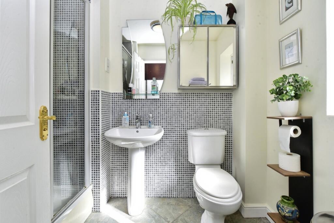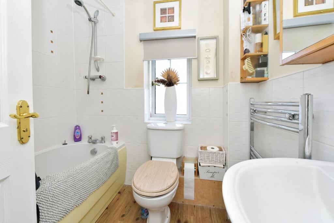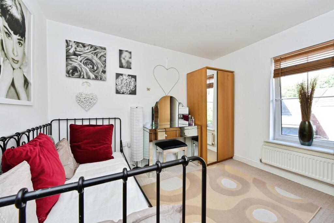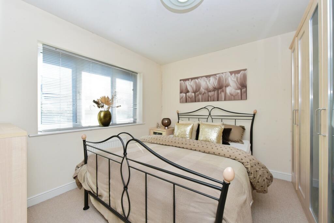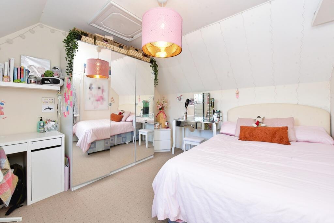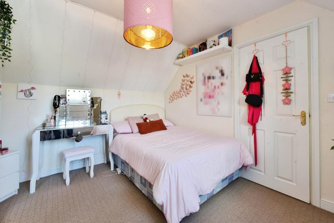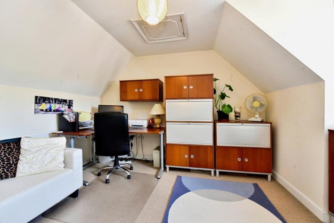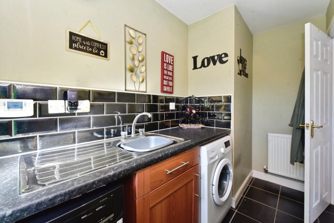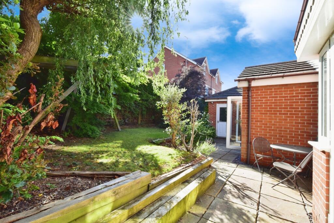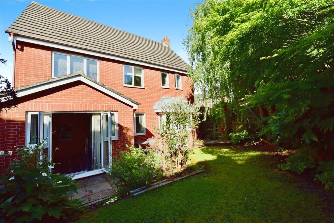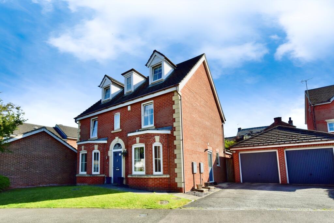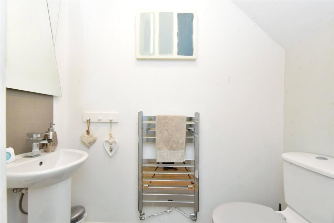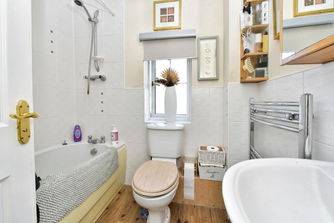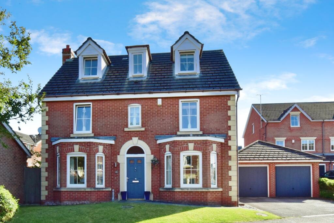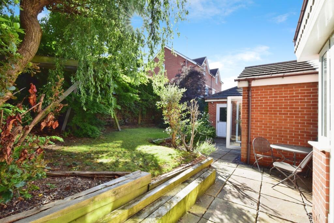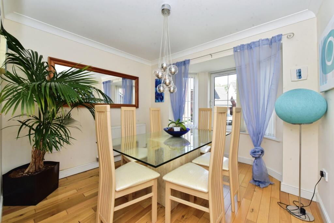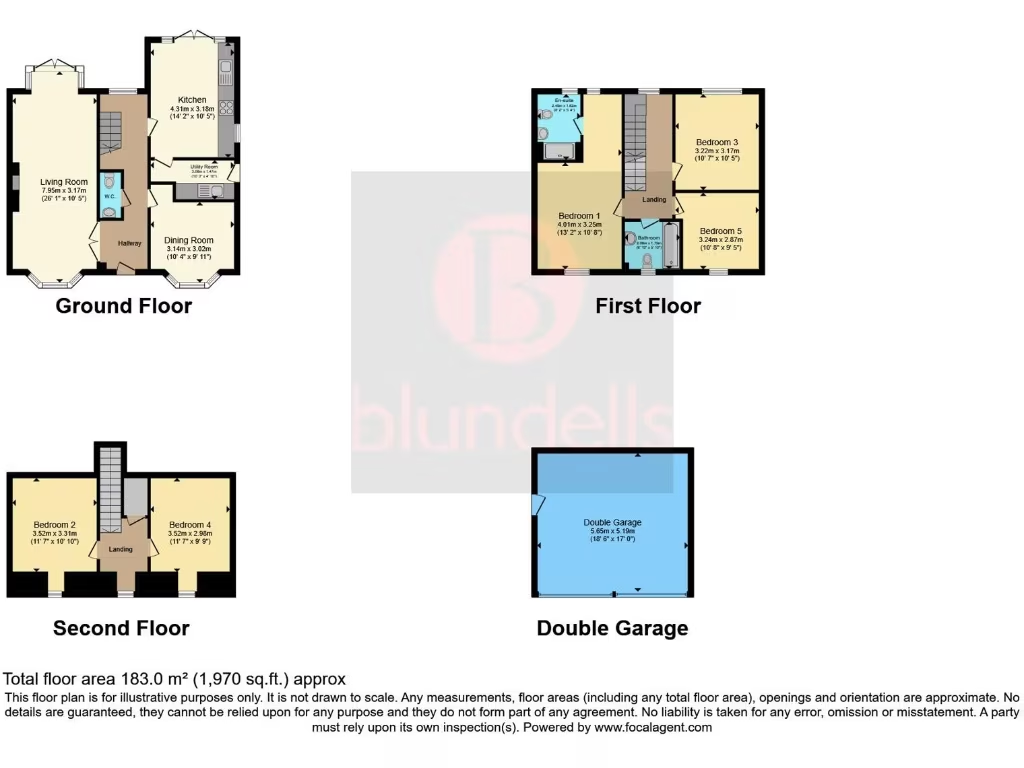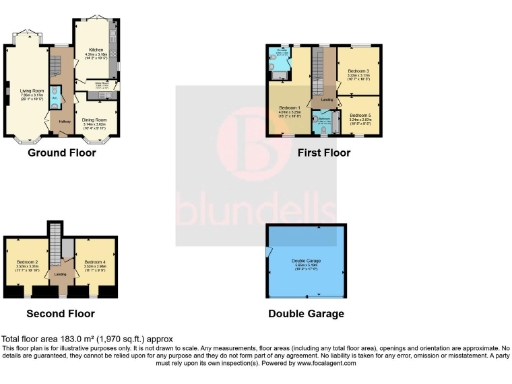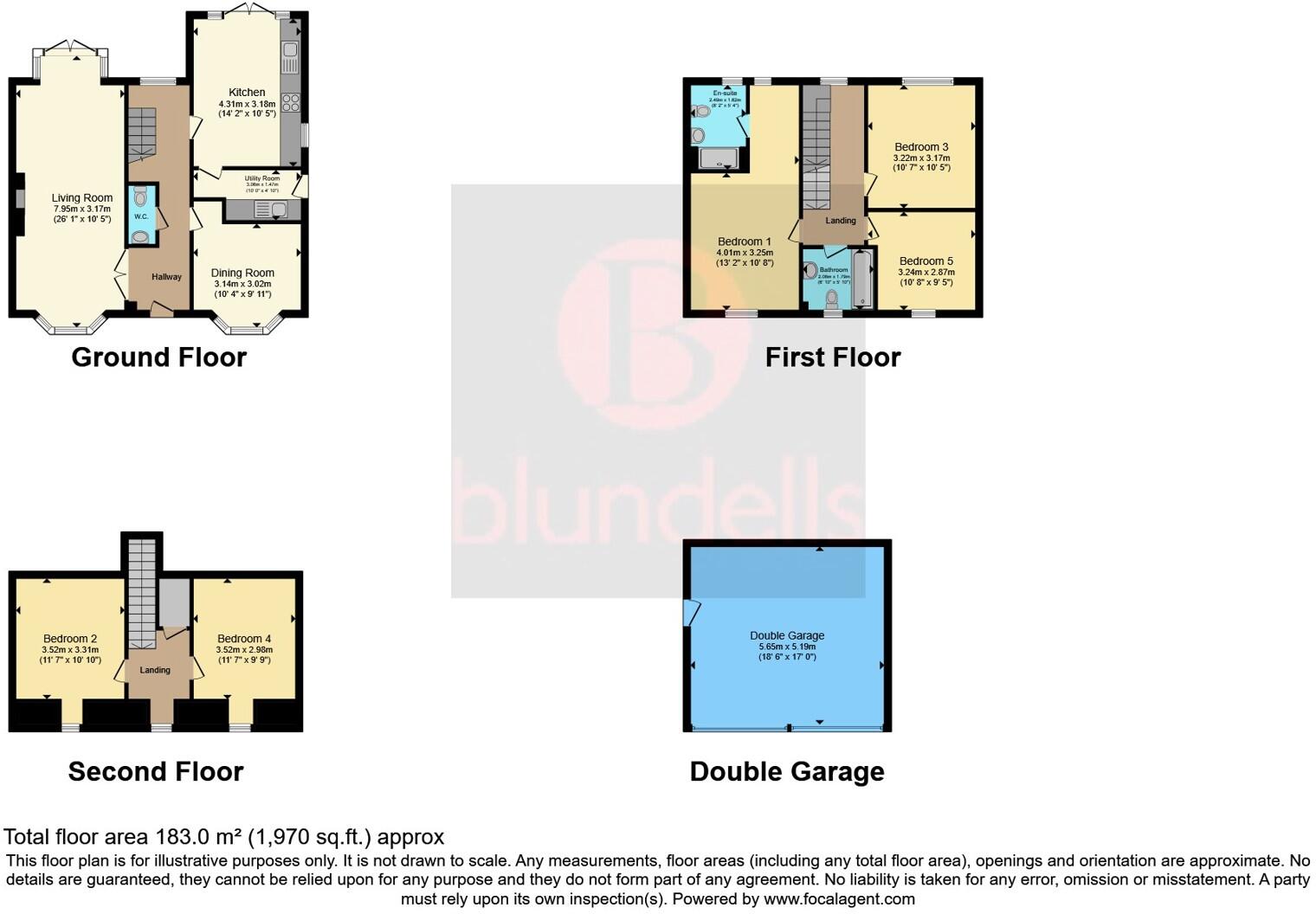Summary - 63 ST MATTHEWS CLOSE RENISHAW SHEFFIELD S21 3WT
5 bed 2 bath Detached
Spacious five-bedroom detached family home on a large plot with double garage and garden..
- Five bedrooms across three floors, flexible layouts for family or home working
- Very large private plot with double driveway and detached double garage
- Dual-aspect lounge, separate dining room, kitchen with utility lobby
- Principal bedroom with walk-in dressing and en suite
- Double glazing, gas central heating, security alarm fitted
- Some fitted wardrobes and furniture available by separate negotiation
- Leasehold tenure (Council Tax Band E); buyers should verify lease terms
- Area records above-average crime; local school standards are mixed
Set over three floors in a popular Renishaw development, this five-bedroom executive detached home offers generous living space for growing families. The layout includes two reception rooms, a fitted kitchen with utility lobby, principal bedroom with en suite and five well-proportioned bedrooms in total, providing flexibility for bedrooms, home office or hobby space.
The property sits on a very large private plot with a double driveway and double detached garage, plus lawned front garden and enclosed rear garden with useful external power and tap. Double-glazed windows, gas central heating via boiler and an alarm system are in place; several fitted wardrobes and some furniture are available by separate negotiation.
Practical considerations: the home is offered as a leasehold (Council Tax Band E) and sits in an area with above-average recorded crime — buyers should check lease details and local crime statistics. Local schooling is mixed, with nearby primary options rated Good and Requires Improvement and secondary provision including at least one school rated Inadequate.
This house suits families seeking space and scope to adapt rooms across three floors, or buyers wanting a substantial home near commuter links (M1) and outdoor routes such as the Trans Pennine Trail. Some cosmetic updating and personalization will allow the new owner to tailor the property to their tastes.
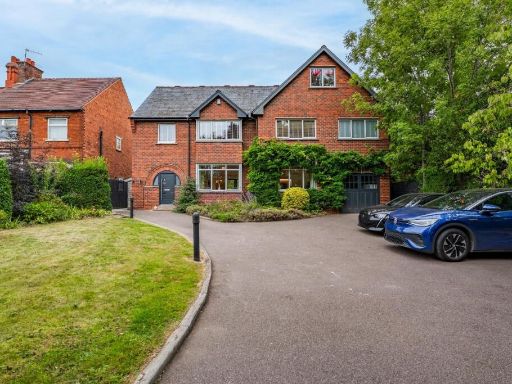 5 bedroom detached house for sale in St. Johns Road, Newbold, Chesterfield, S41 8PE, S41 — £775,000 • 5 bed • 5 bath • 3500 ft²
5 bedroom detached house for sale in St. Johns Road, Newbold, Chesterfield, S41 8PE, S41 — £775,000 • 5 bed • 5 bath • 3500 ft²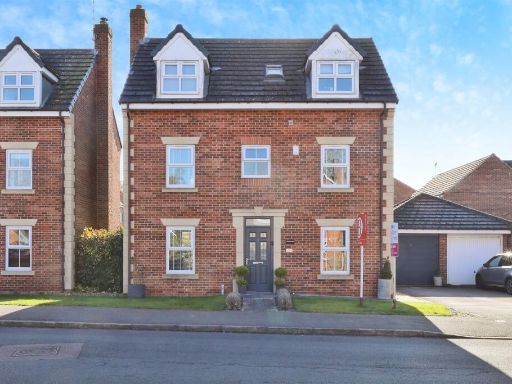 5 bedroom detached house for sale in Spinkhill View, Renishaw, Sheffield, S21 — £360,000 • 5 bed • 3 bath • 1303 ft²
5 bedroom detached house for sale in Spinkhill View, Renishaw, Sheffield, S21 — £360,000 • 5 bed • 3 bath • 1303 ft²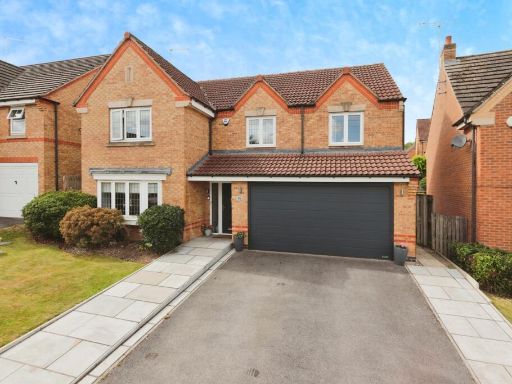 5 bedroom detached house for sale in Oxclose Park Gardens, Halfway, Sheffield, South Yorkshire, S20 — £475,000 • 5 bed • 4 bath • 2074 ft²
5 bedroom detached house for sale in Oxclose Park Gardens, Halfway, Sheffield, South Yorkshire, S20 — £475,000 • 5 bed • 4 bath • 2074 ft²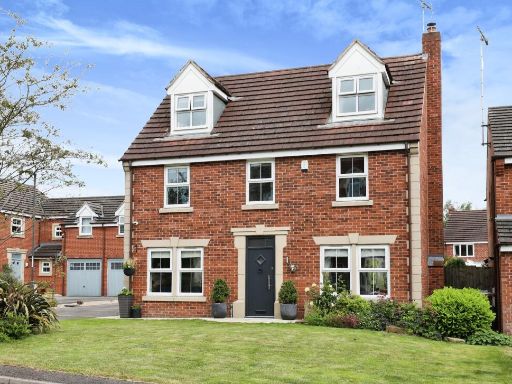 5 bedroom detached house for sale in Kyle Close, Renishaw, Sheffield, Derbyshire, S21 — £425,000 • 5 bed • 2 bath • 1947 ft²
5 bedroom detached house for sale in Kyle Close, Renishaw, Sheffield, Derbyshire, S21 — £425,000 • 5 bed • 2 bath • 1947 ft²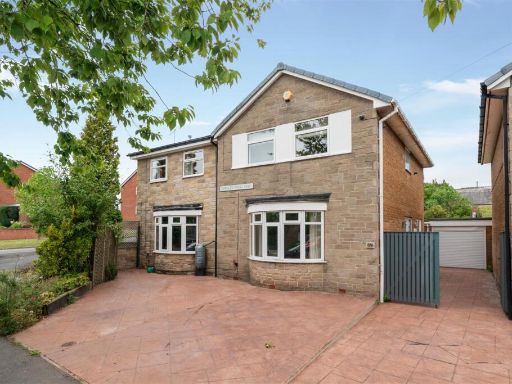 5 bedroom detached house for sale in Chancet Wood View, Sheffield, S8 7TS, S8 — £525,000 • 5 bed • 2 bath • 1862 ft²
5 bedroom detached house for sale in Chancet Wood View, Sheffield, S8 7TS, S8 — £525,000 • 5 bed • 2 bath • 1862 ft²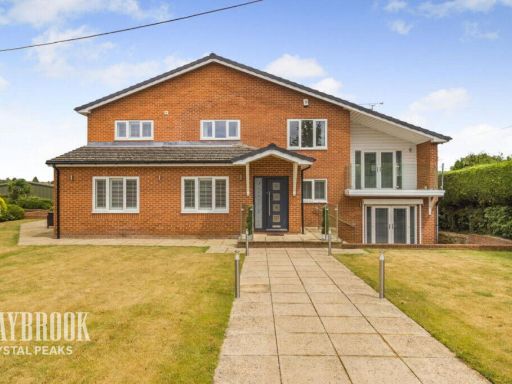 5 bedroom detached house for sale in Worksop Road, Sheffield, S25 — £850,000 • 5 bed • 3 bath • 2640 ft²
5 bedroom detached house for sale in Worksop Road, Sheffield, S25 — £850,000 • 5 bed • 3 bath • 2640 ft²