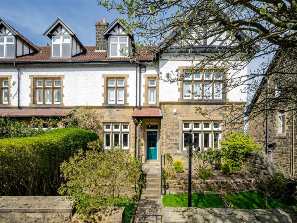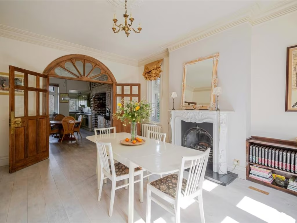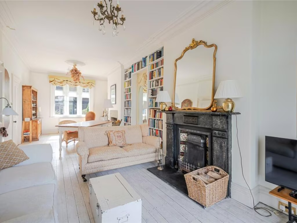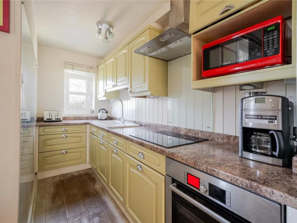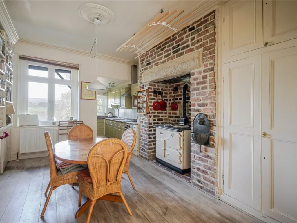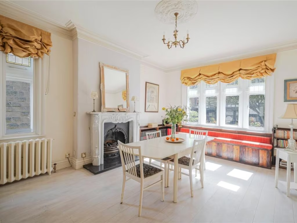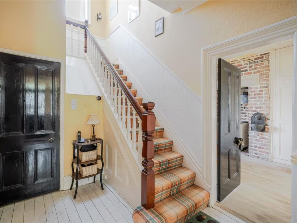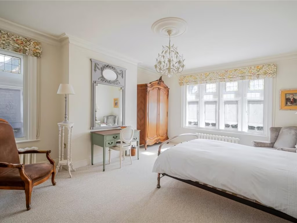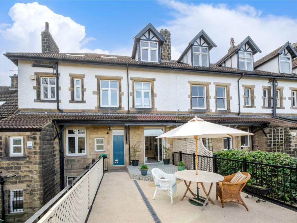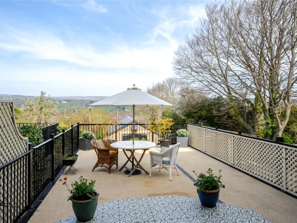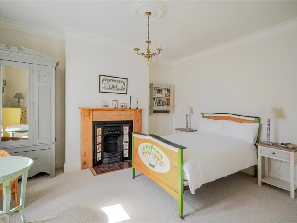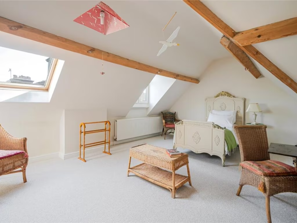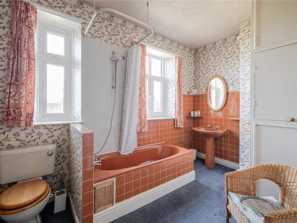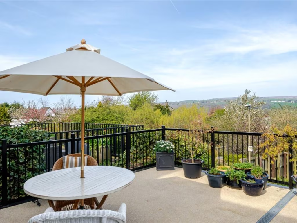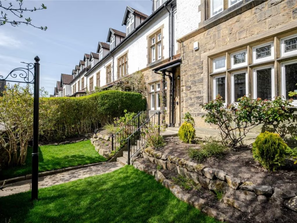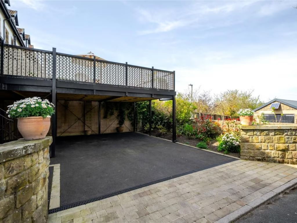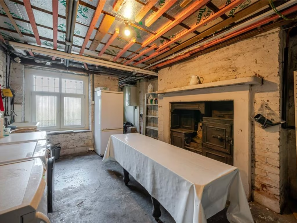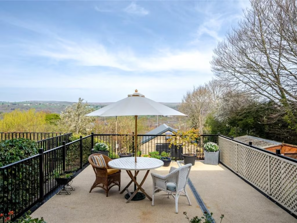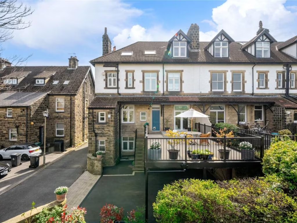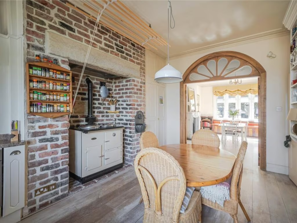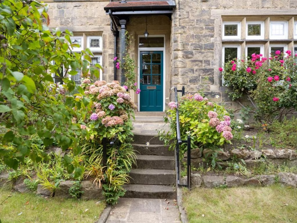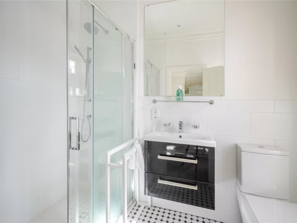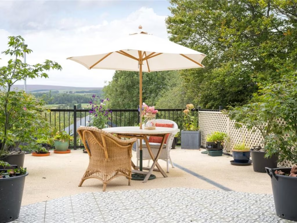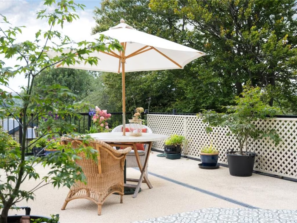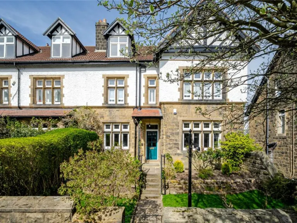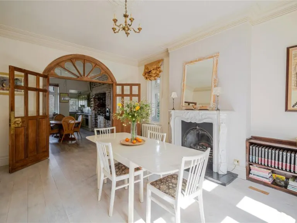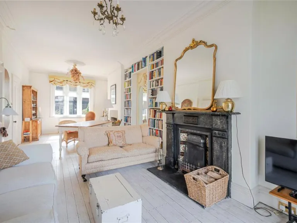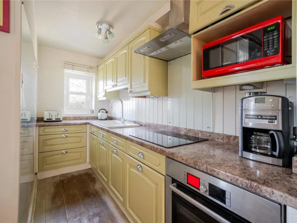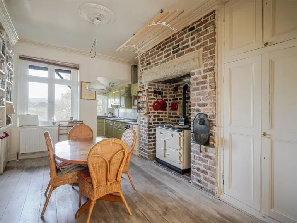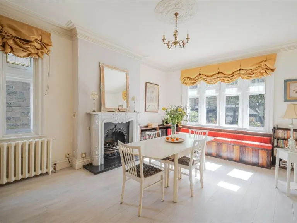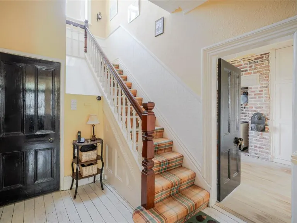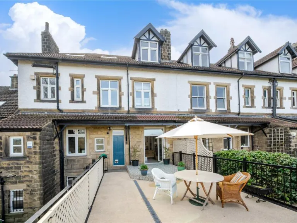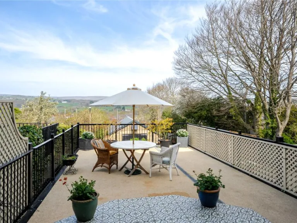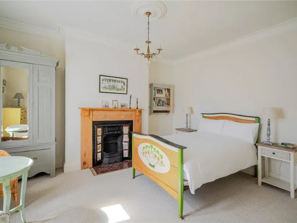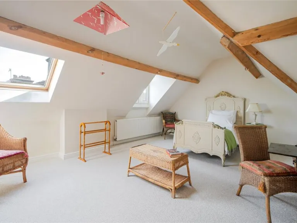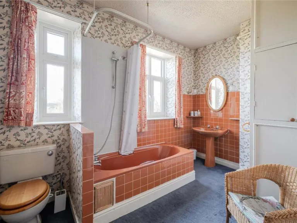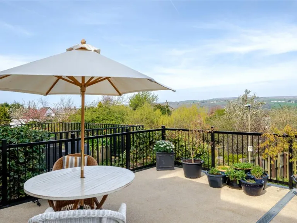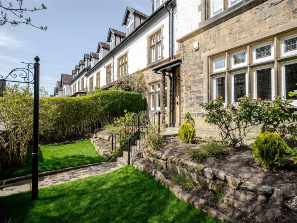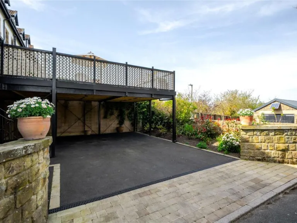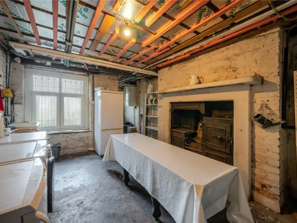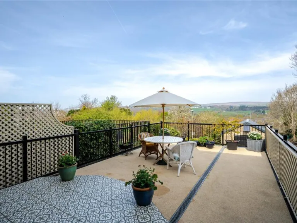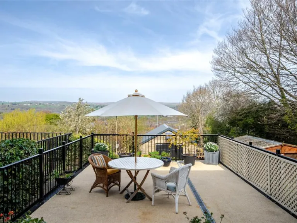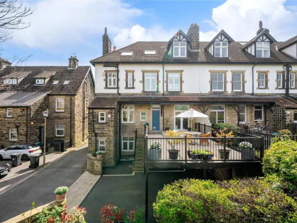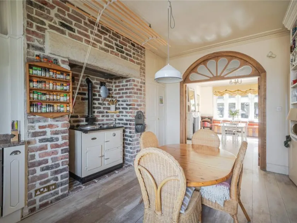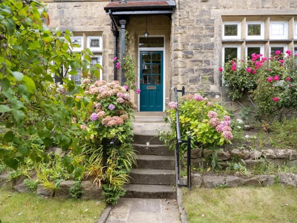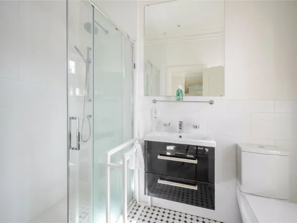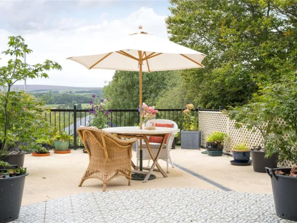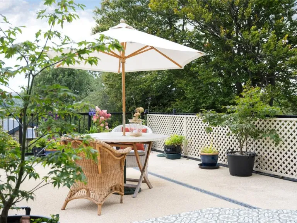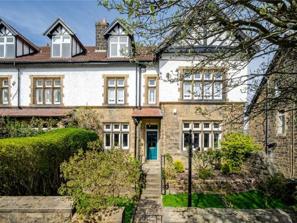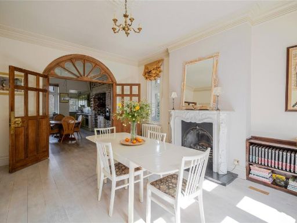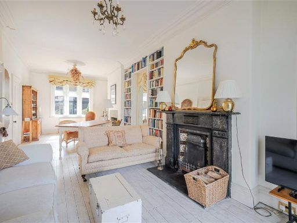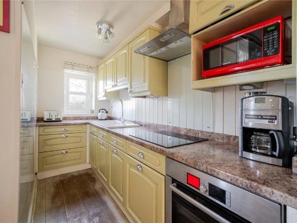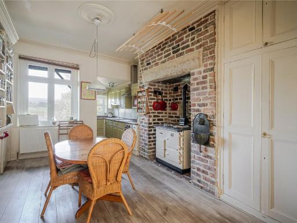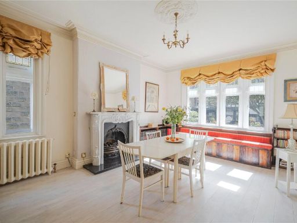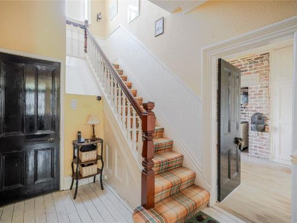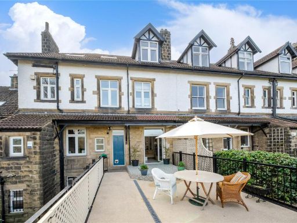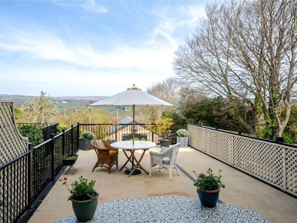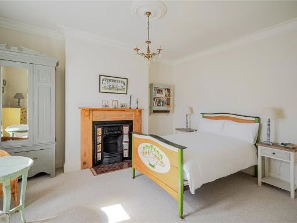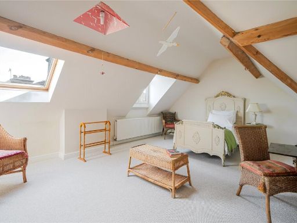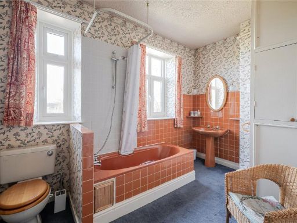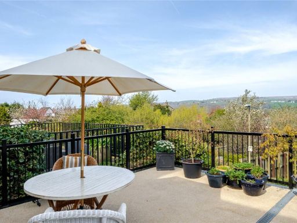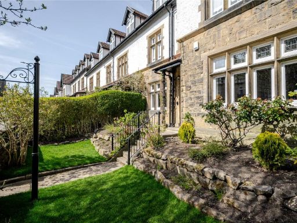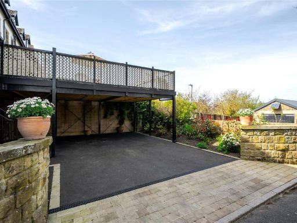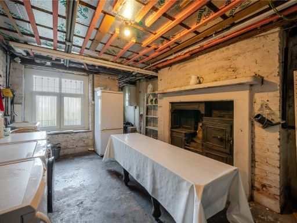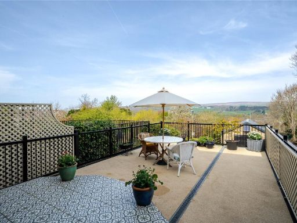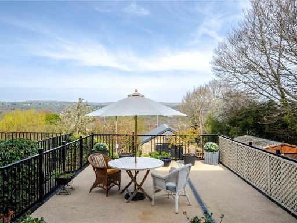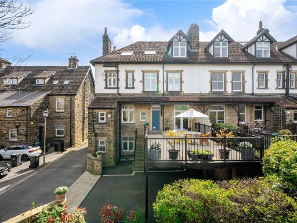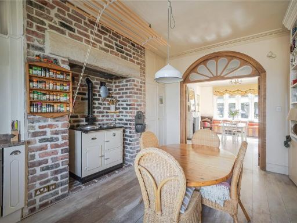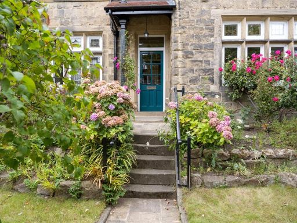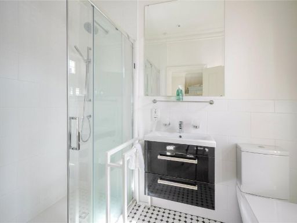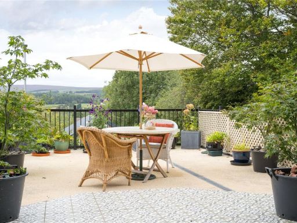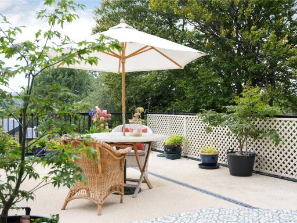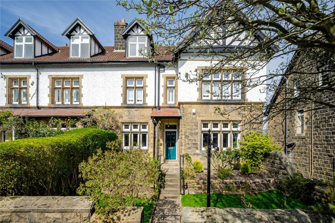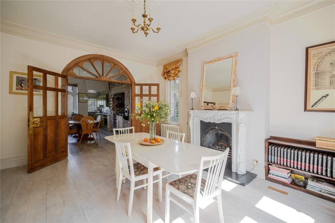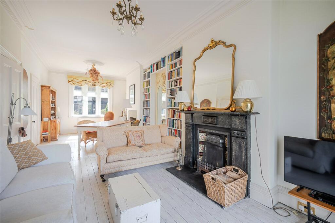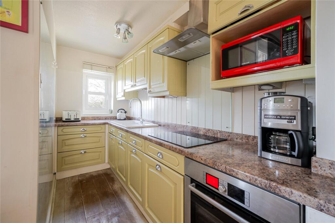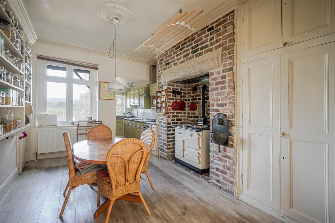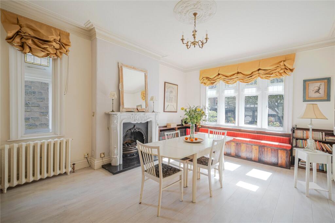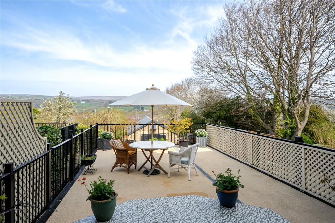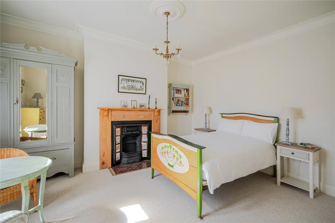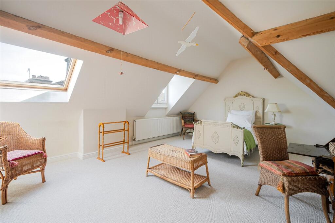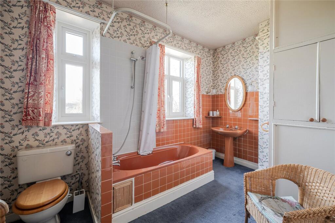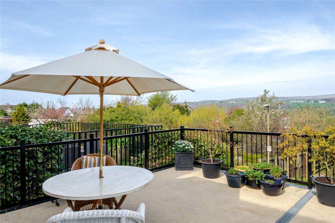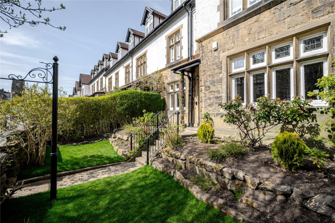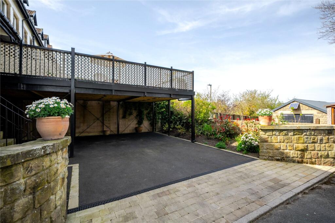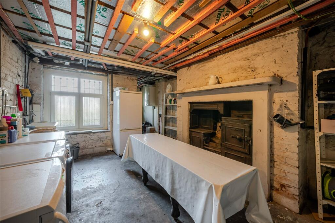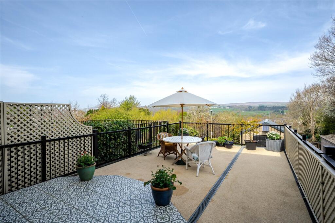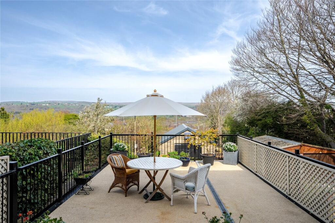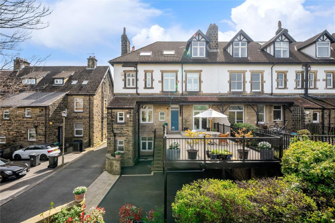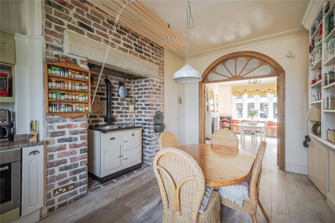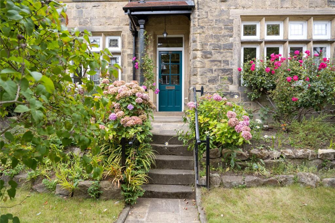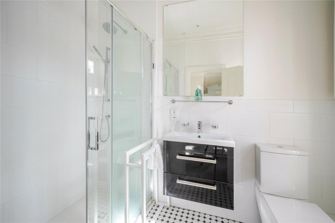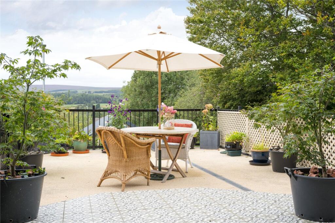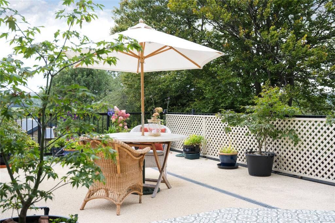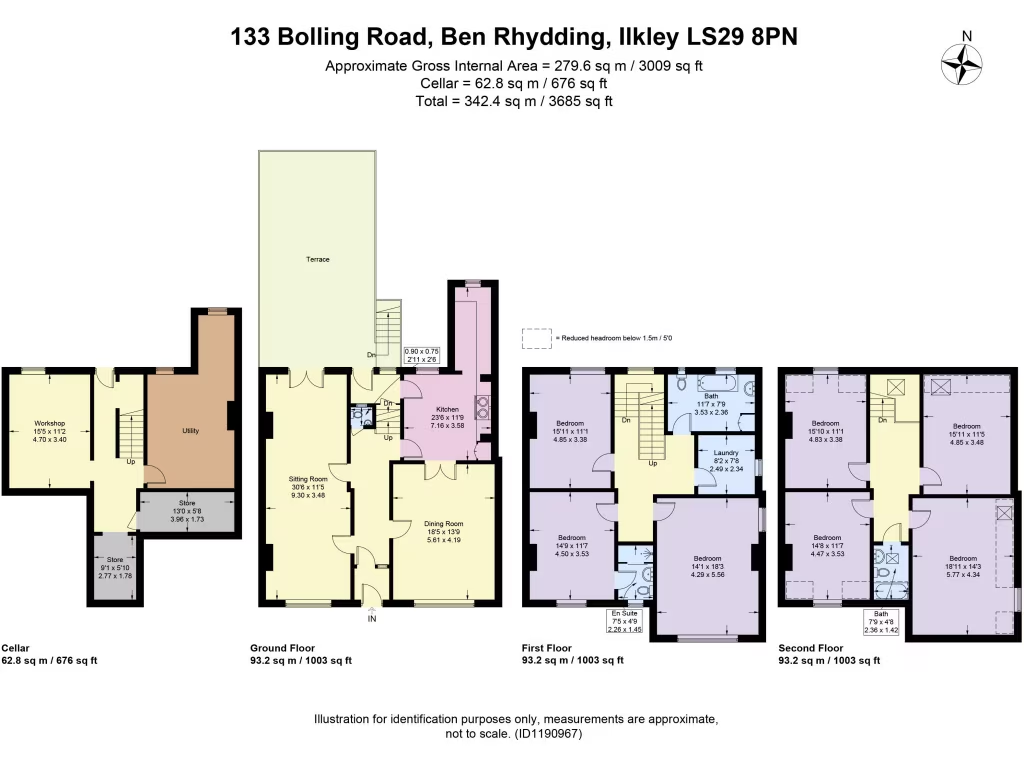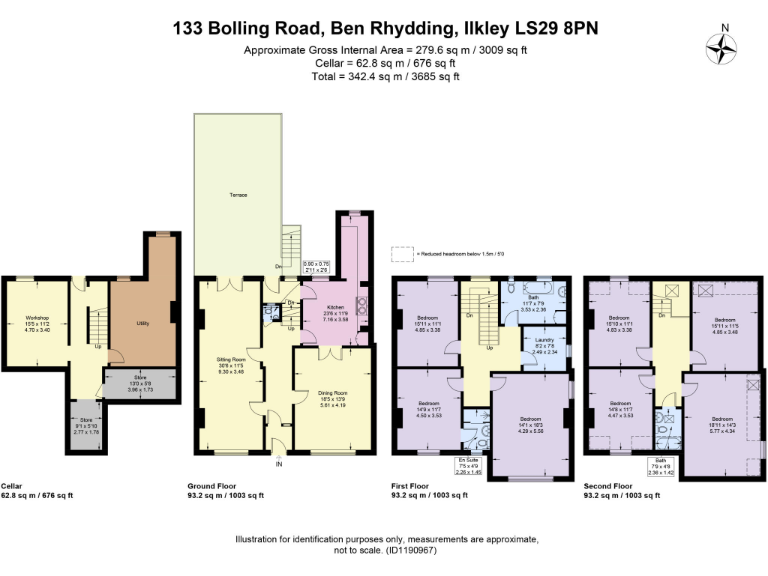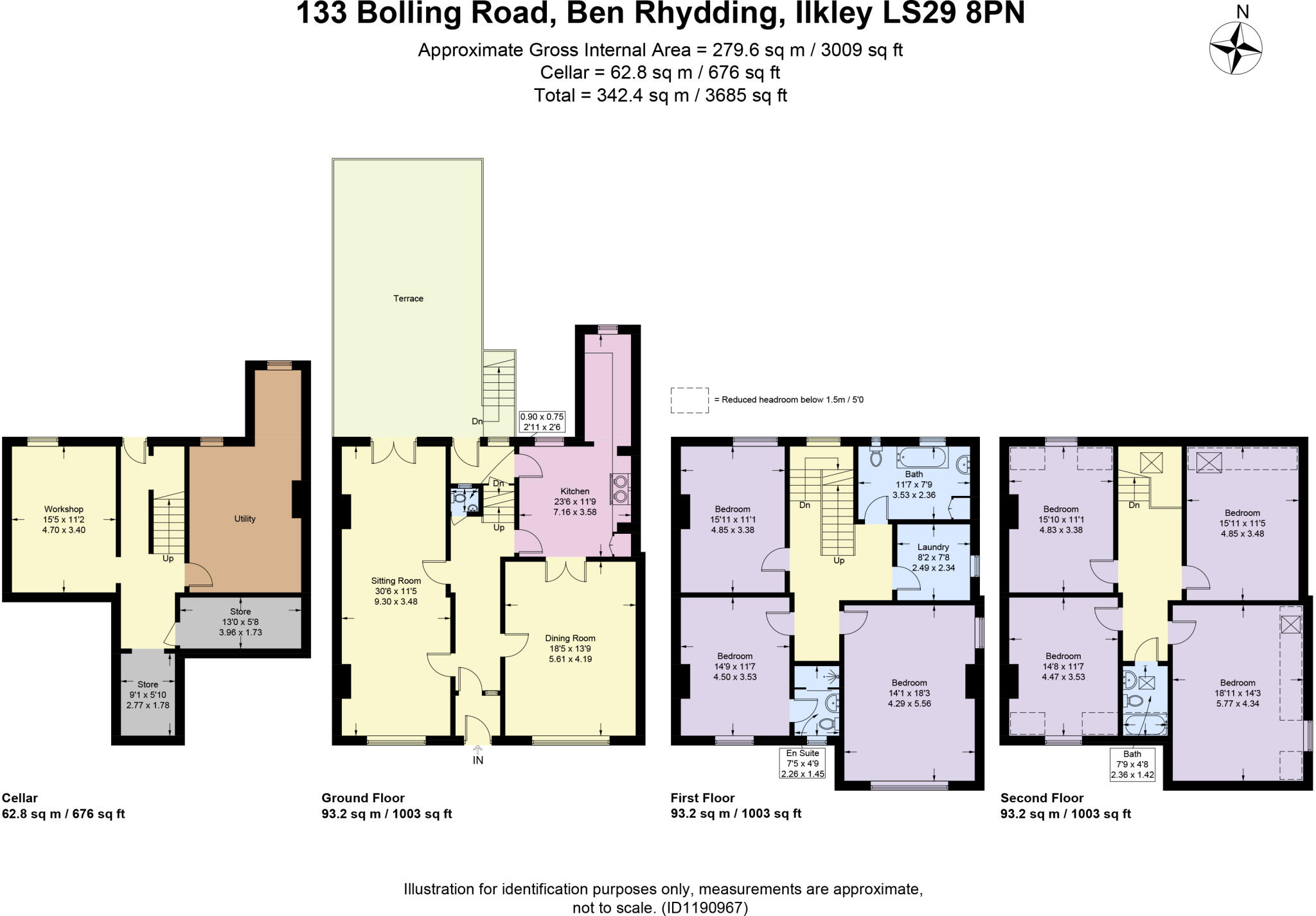Summary - 133 Bolling Road LS29 8PN
6 bed 3 bath End of Terrace
Spacious Edwardian family home with stunning Wharfedale views and versatile basement parking.
Six double bedrooms plus study and nursery room
Panoramic Cow and Calf / Beamsley Beacon valley views
Large stone terrace with alfresco dining potential
Basement with natural light and parking for at least two cars
High ceilings, original fireplaces and period features throughout
Pre-1900 stone walls likely uninsulated — thermal upgrades advised
Council tax banding described as expensive
Freehold, no flood risk; fast broadband, average mobile signal
An imposing six-bedroom Edwardian end-terrace, this home pairs generous period rooms with dramatic Wharfedale Valley views. High ceilings, original fireplaces and ornate details create an elegant family environment across three well-proportioned floors. The principal sitting room opens via French doors onto a large stone terrace, ideal for alfresco dining while enjoying uninterrupted panoramic countryside vistas.
Accommodation includes two reception rooms, a study plus a nursery room, and three bathrooms including a principal en-suite. The bright, naturally lit basement offers flexible space for a home office, gym or playroom and provides direct access to covered off-street parking for at least two vehicles beneath the terrace. The property is connected to mains services and benefits from double glazing (install date unknown) and mains gas central heating via boiler and radiators.
Located in sought-after Ben Rhydding, the house is a short walk from a well-regarded primary school, Ilkley Grammar School, local shops, pubs and the railway station with direct links to Leeds. The surrounding countryside, golf and sports clubs make this an attractive option for families who want village atmosphere with easy commuting options.
Buyers should note this is a pre-1900 masonry property with assumed uninsulated stone walls; some thermal improvements and maintenance may be needed to modernise energy efficiency. Council tax is described as expensive. Overall the house offers substantial living space (about 3,685 sq ft) and excellent scope for a growing family seeking character, space and exceptional views in a very affluent area.
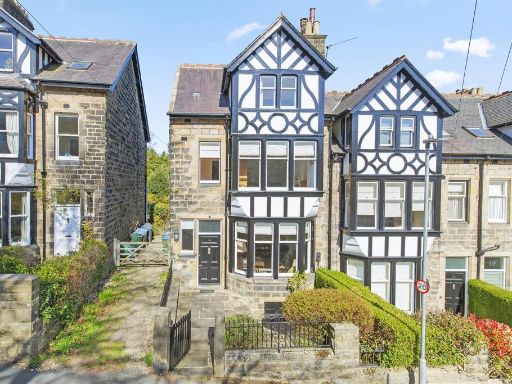 6 bedroom end of terrace house for sale in Eaton Road, Ilkley, LS29 — £835,000 • 6 bed • 3 bath • 2950 ft²
6 bedroom end of terrace house for sale in Eaton Road, Ilkley, LS29 — £835,000 • 6 bed • 3 bath • 2950 ft²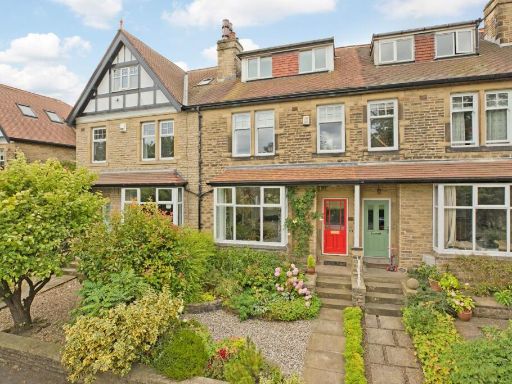 5 bedroom terraced house for sale in Valley Drive, Ilkley, LS29 — £575,000 • 5 bed • 1 bath • 1800 ft²
5 bedroom terraced house for sale in Valley Drive, Ilkley, LS29 — £575,000 • 5 bed • 1 bath • 1800 ft²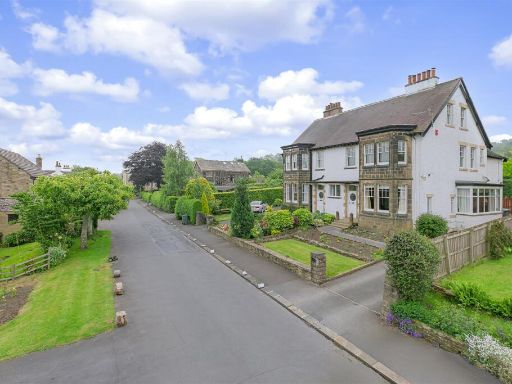 6 bedroom semi-detached house for sale in Cheltenham Avenue, Ilkley, LS29 — £950,000 • 6 bed • 2 bath • 2618 ft²
6 bedroom semi-detached house for sale in Cheltenham Avenue, Ilkley, LS29 — £950,000 • 6 bed • 2 bath • 2618 ft²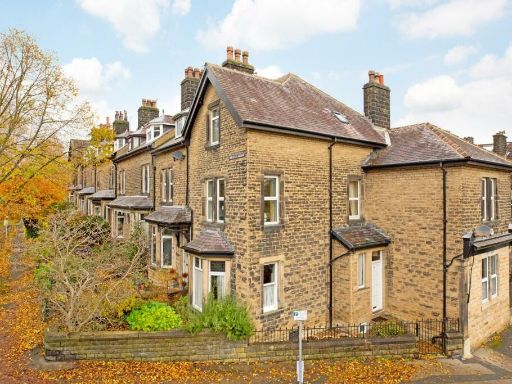 4 bedroom end of terrace house for sale in Wheatley Lane, Ilkley, LS29 — £499,950 • 4 bed • 1 bath • 2252 ft²
4 bedroom end of terrace house for sale in Wheatley Lane, Ilkley, LS29 — £499,950 • 4 bed • 1 bath • 2252 ft²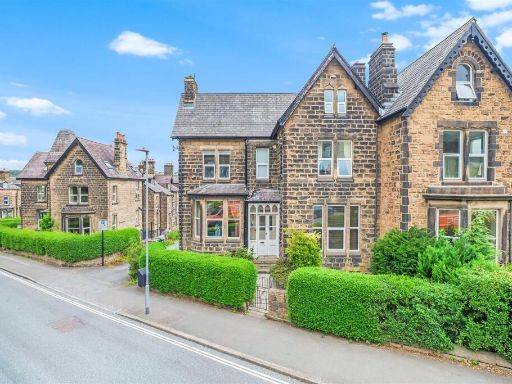 6 bedroom house for sale in Cow Pasture Road, Ilkley, LS29 — £650,000 • 6 bed • 3 bath • 2796 ft²
6 bedroom house for sale in Cow Pasture Road, Ilkley, LS29 — £650,000 • 6 bed • 3 bath • 2796 ft²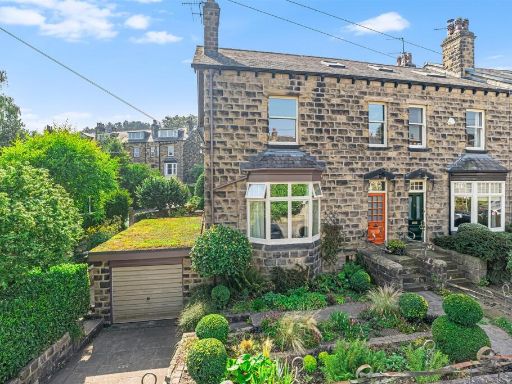 5 bedroom end of terrace house for sale in St. James Road, Ilkley, LS29 — £925,000 • 5 bed • 4 bath • 2358 ft²
5 bedroom end of terrace house for sale in St. James Road, Ilkley, LS29 — £925,000 • 5 bed • 4 bath • 2358 ft²